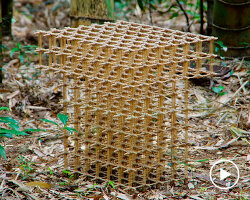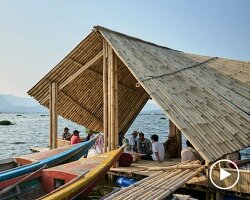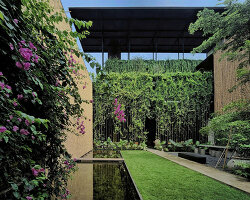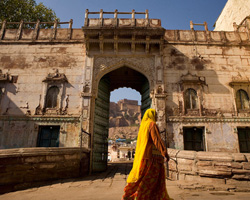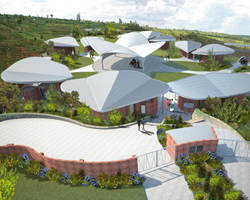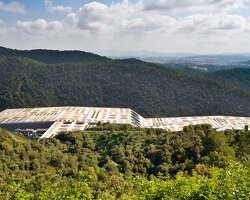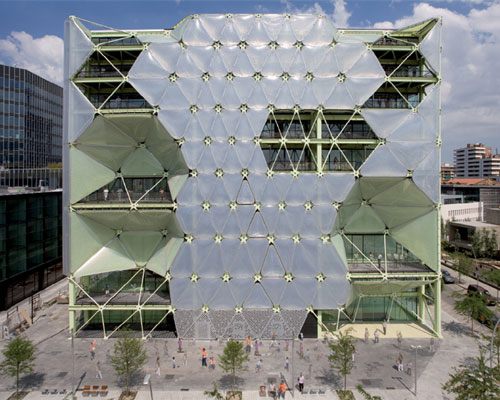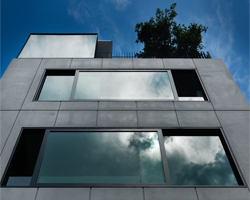KEEP UP WITH OUR DAILY AND WEEKLY NEWSLETTERS
PRODUCT LIBRARY
the apartments shift positions from floor to floor, varying between 90 sqm and 110 sqm.
the house is clad in a rusted metal skin, while the interiors evoke a unified color palette of sand and terracotta.
designing this colorful bogotá school, heatherwick studio takes influence from colombia's indigenous basket weaving.
read our interview with the japanese artist as she takes us on a visual tour of her first architectural endeavor, which she describes as 'a space of contemplation'.

 overall exterior image ©
overall exterior image ©  (left) southwest corner (right) reception images ©
(left) southwest corner (right) reception images ©  main circulation image ©
main circulation image ©  principal’s cabin image ©
principal’s cabin image ©  towards lobby image ©
towards lobby image ©  board room image ©
board room image ©  board room from north image ©
board room from north image ©  from studio towards rainwater harvesting pond image ©
from studio towards rainwater harvesting pond image ©  circulation wrapping lotus pond image ©
circulation wrapping lotus pond image ©  studio image ©
studio image ©  southeast image ©
southeast image © 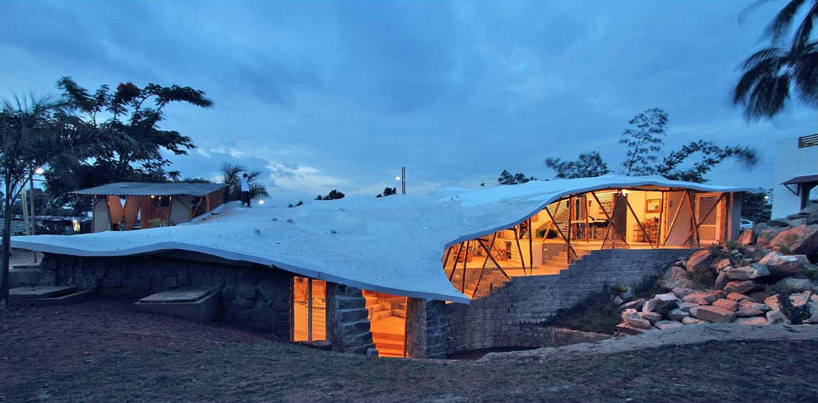 southwest at dusk image ©
southwest at dusk image ©  view from southeast at duck image ©
view from southeast at duck image © 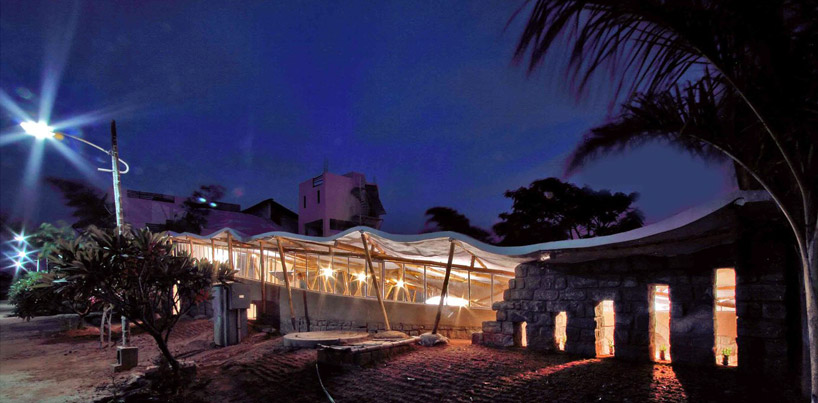 view from northwest at dusk image ©
view from northwest at dusk image ©  entry kiosk and reception image ©
entry kiosk and reception image ©  floor plan / level 0 image courtesy of manasaram architects
floor plan / level 0 image courtesy of manasaram architects elevation image courtesy of manasaram architects
elevation image courtesy of manasaram architects elevation image courtesy of manasaram architects
elevation image courtesy of manasaram architects elevation image courtesy of manasaram architects
elevation image courtesy of manasaram architects elevation image courtesy of manasaram architects
elevation image courtesy of manasaram architects exploded axon image courtesy of manasaram architects
exploded axon image courtesy of manasaram architects

