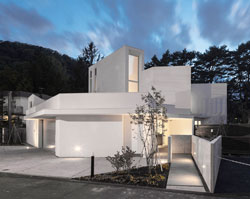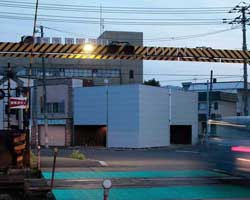KEEP UP WITH OUR DAILY AND WEEKLY NEWSLETTERS
PRODUCT LIBRARY
designboom's earth day 2024 roundup highlights the architecture that continues to push the boundaries of sustainable design.
the apartments shift positions from floor to floor, varying between 90 sqm and 110 sqm.
the house is clad in a rusted metal skin, while the interiors evoke a unified color palette of sand and terracotta.
designing this colorful bogotá school, heatherwick studio takes influence from colombia's indigenous basket weaving.
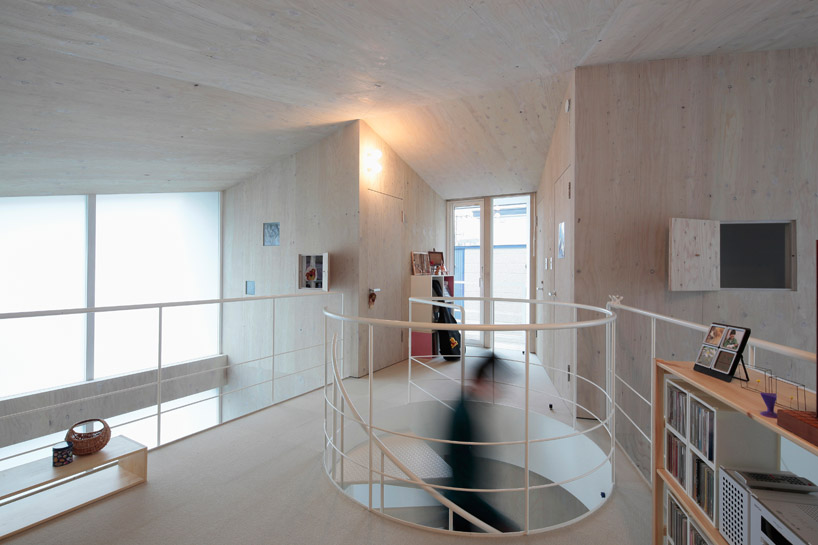
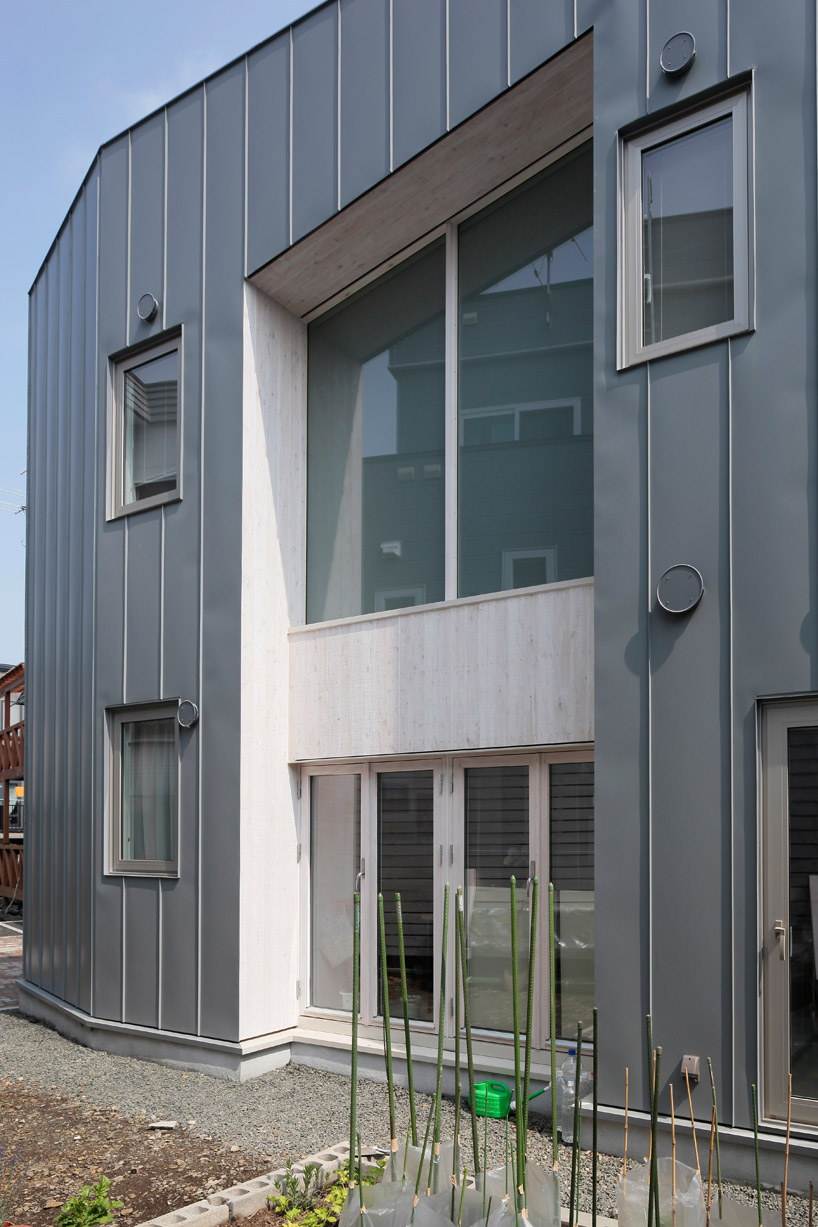 exterior view image © koji sakai
exterior view image © koji sakai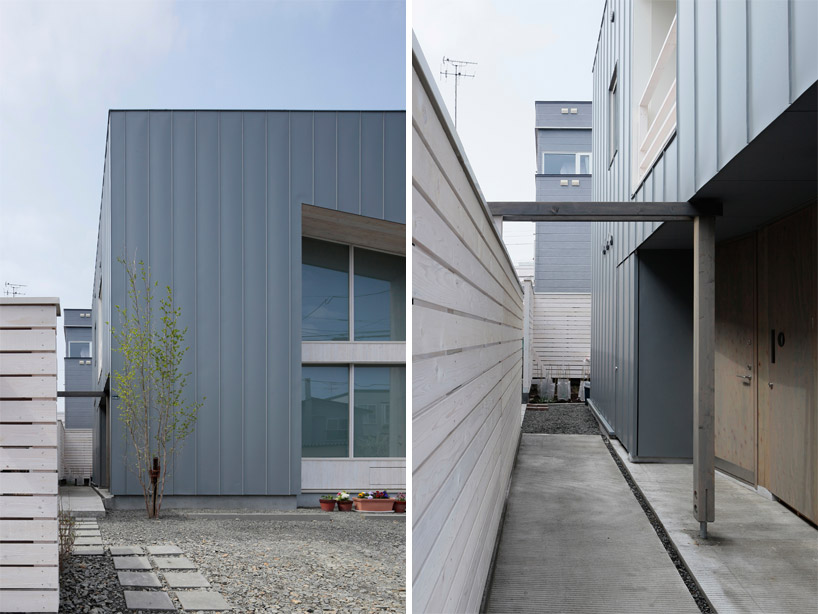 approach images © koji sakai
approach images © koji sakai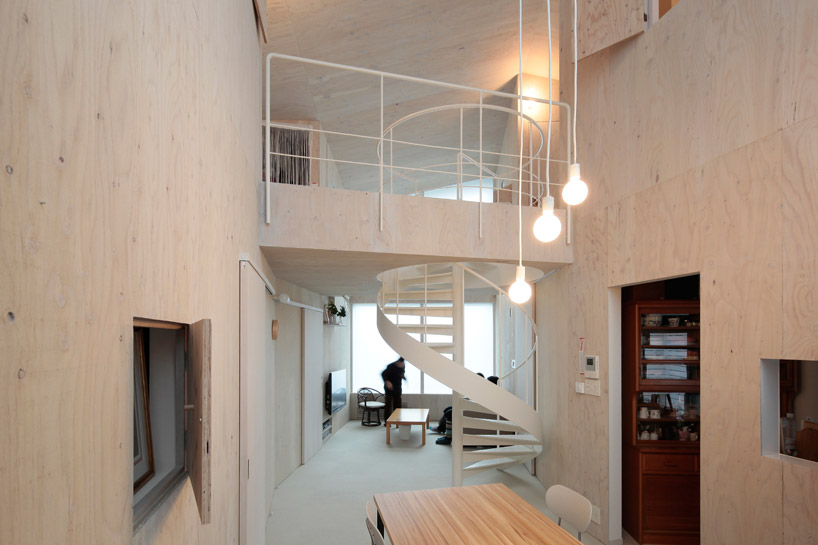 interior view image © koji sakai
interior view image © koji sakai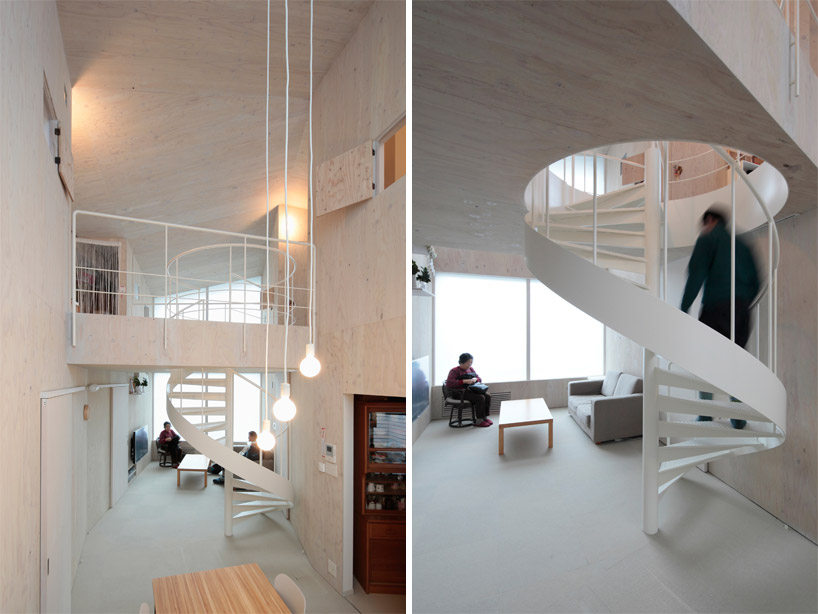 (left) view from dining space (right) living room and spiral staircase images © koji sakai
(left) view from dining space (right) living room and spiral staircase images © koji sakai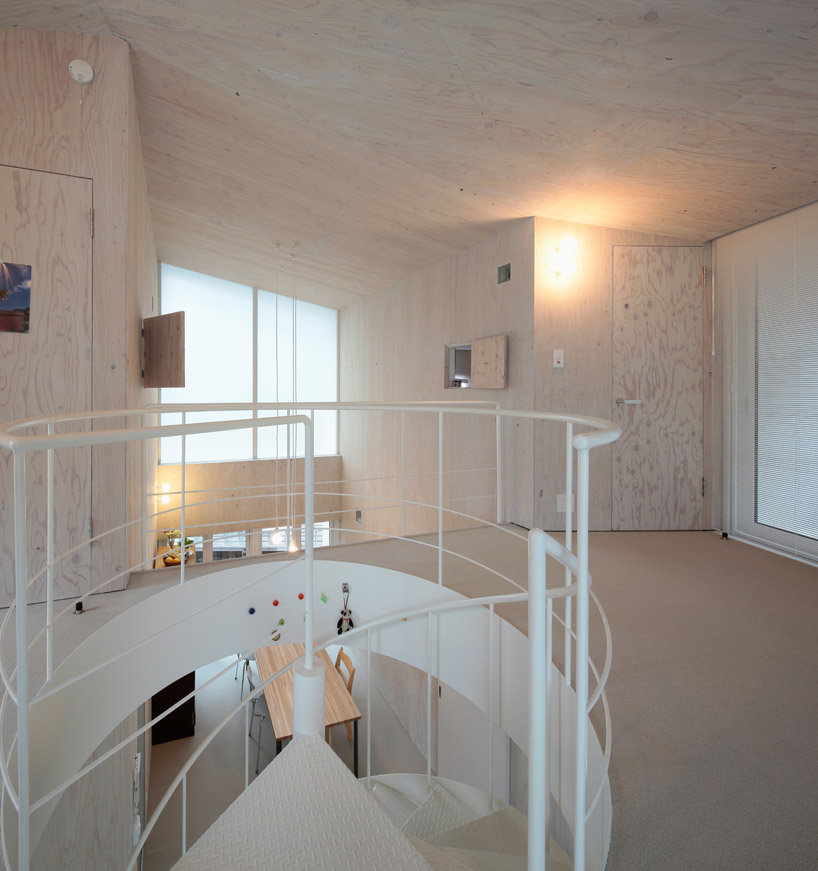 second level image © koji sakai
second level image © koji sakai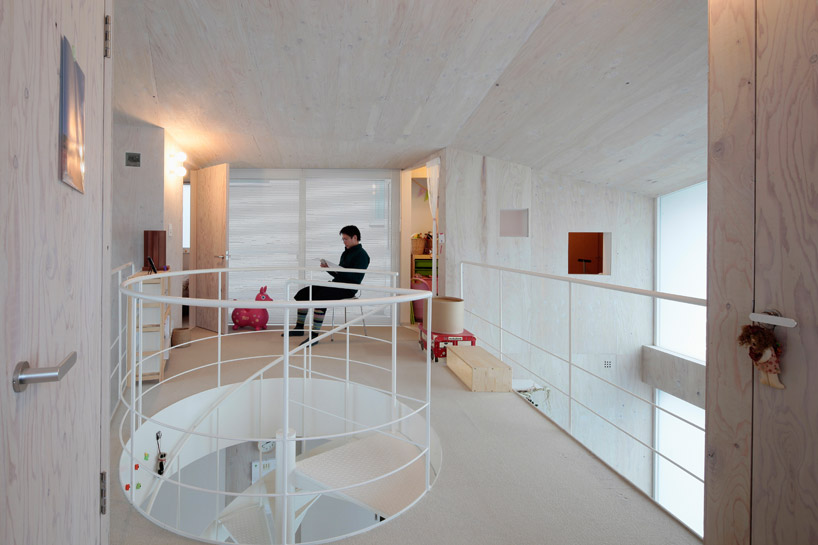 reading area image © koji sakai
reading area image © koji sakai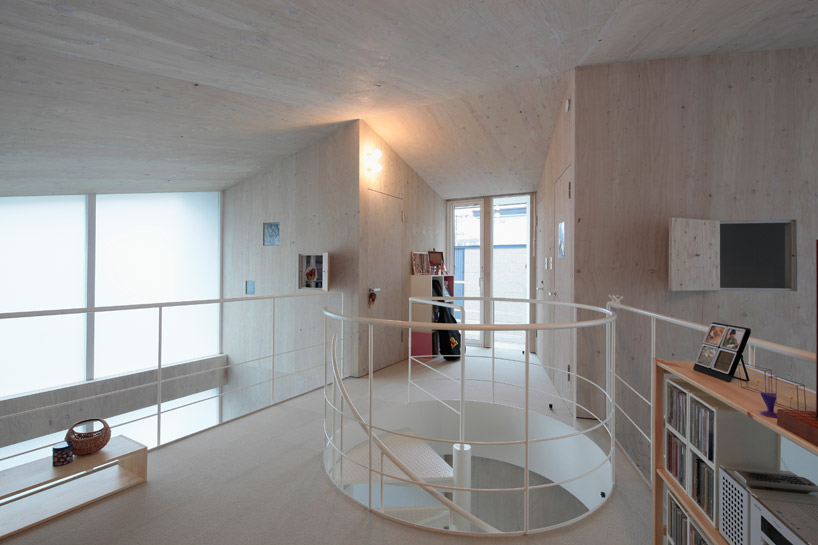 image © koji sakai
image © koji sakai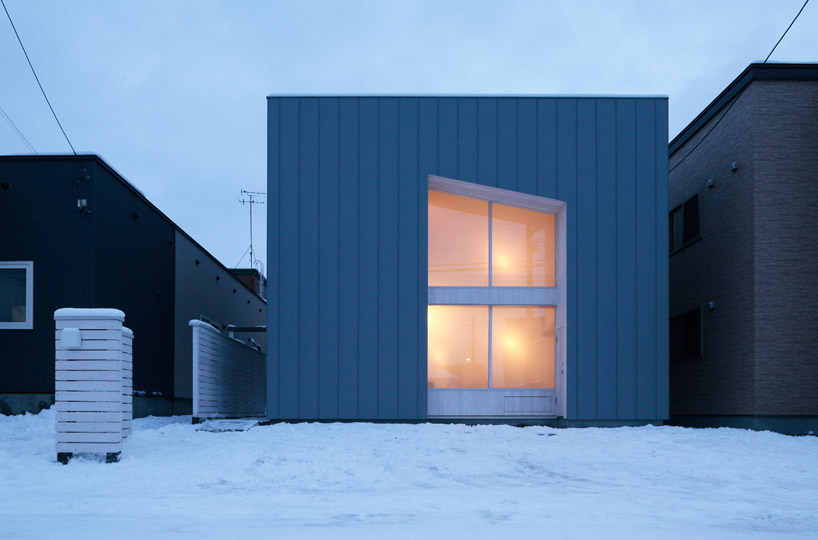 night view image © koji sakai
night view image © koji sakai floor plan / level 0
floor plan / level 0 floor plan / level +1
floor plan / level +1 section
section