KEEP UP WITH OUR DAILY AND WEEKLY NEWSLETTERS
PRODUCT LIBRARY
the apartments shift positions from floor to floor, varying between 90 sqm and 110 sqm.
the house is clad in a rusted metal skin, while the interiors evoke a unified color palette of sand and terracotta.
designing this colorful bogotá school, heatherwick studio takes influence from colombia's indigenous basket weaving.
read our interview with the japanese artist as she takes us on a visual tour of her first architectural endeavor, which she describes as 'a space of contemplation'.

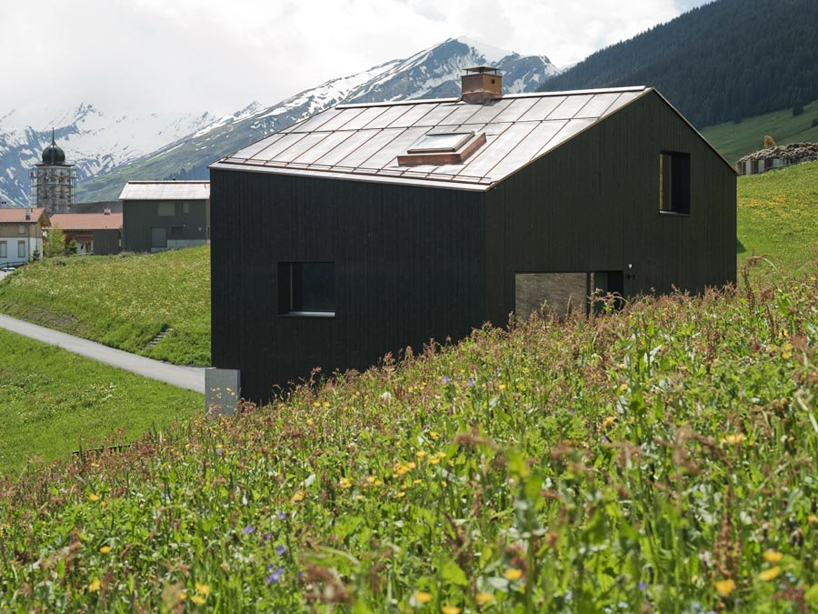 winding road approaching the dwelling
winding road approaching the dwelling panoramic vistas of the alps
panoramic vistas of the alps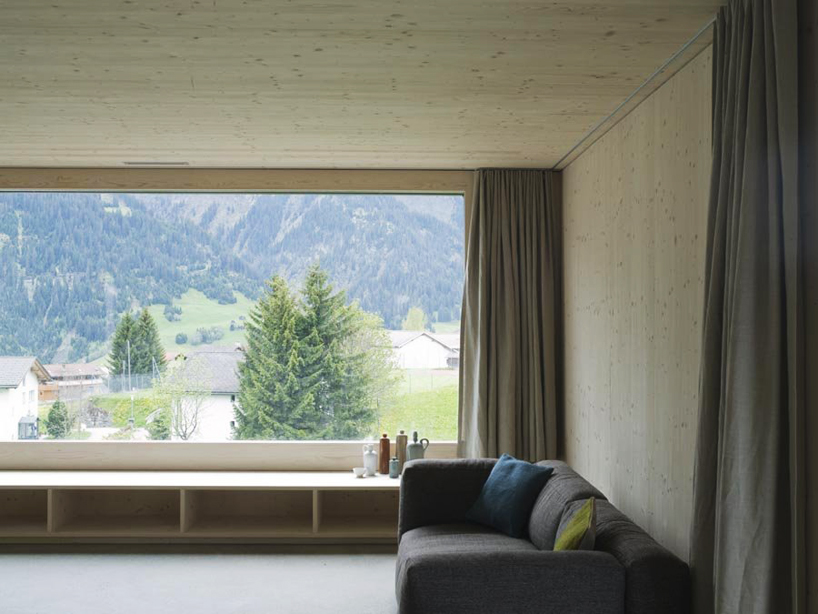 view from living room
view from living room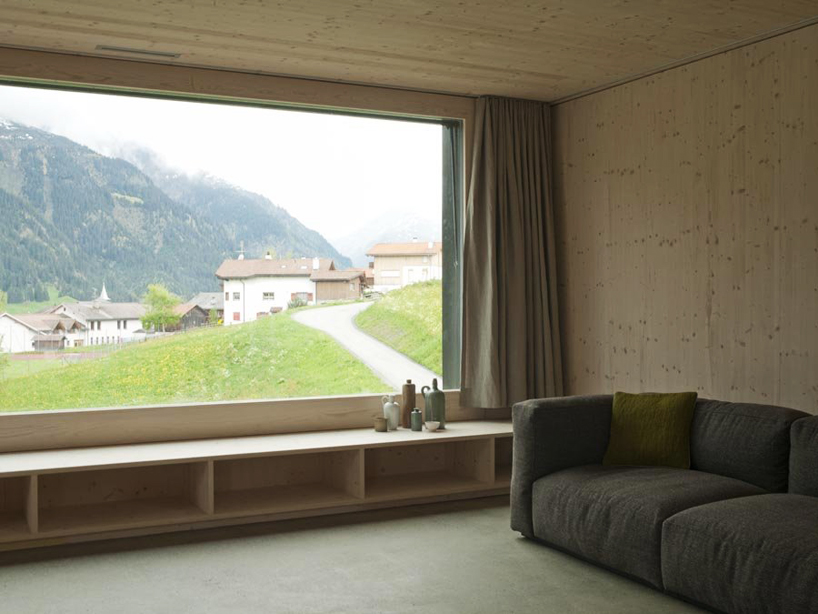 spruce wood surfaces the interior
spruce wood surfaces the interior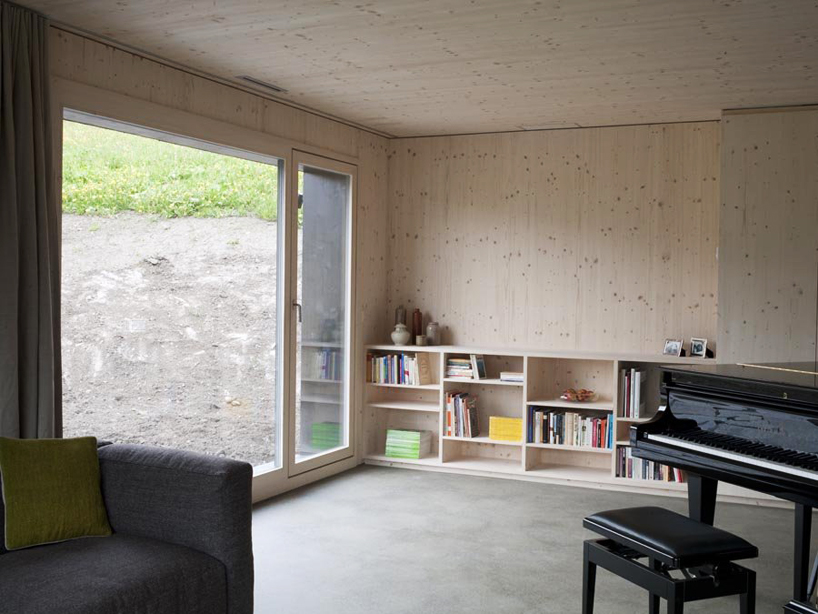 steep slope abuts the home
steep slope abuts the home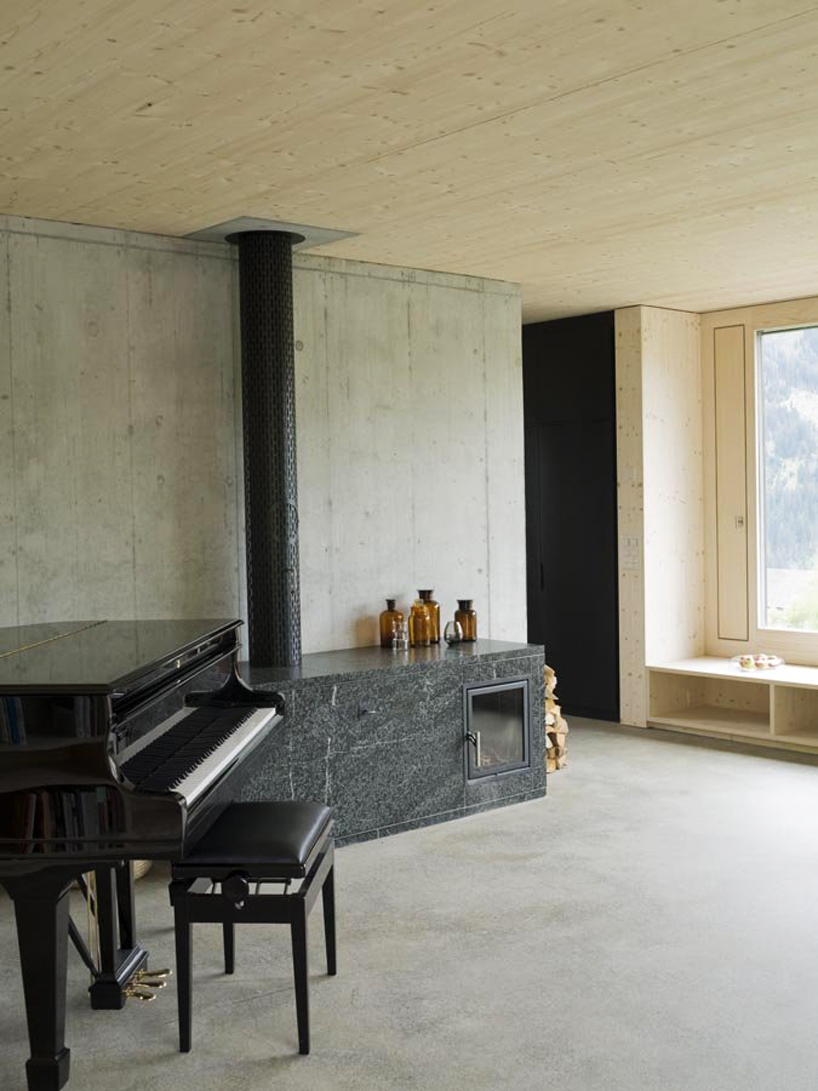 fireplace
fireplace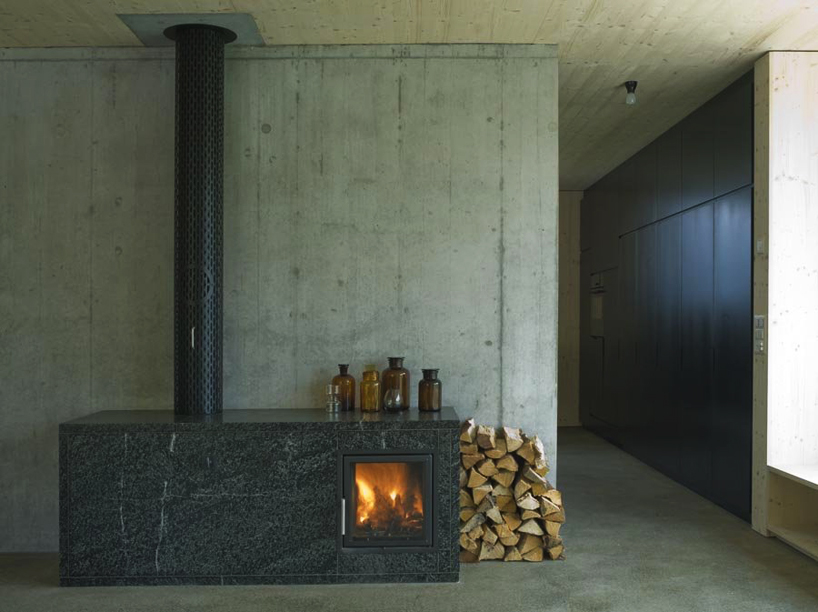 fireplace
fireplace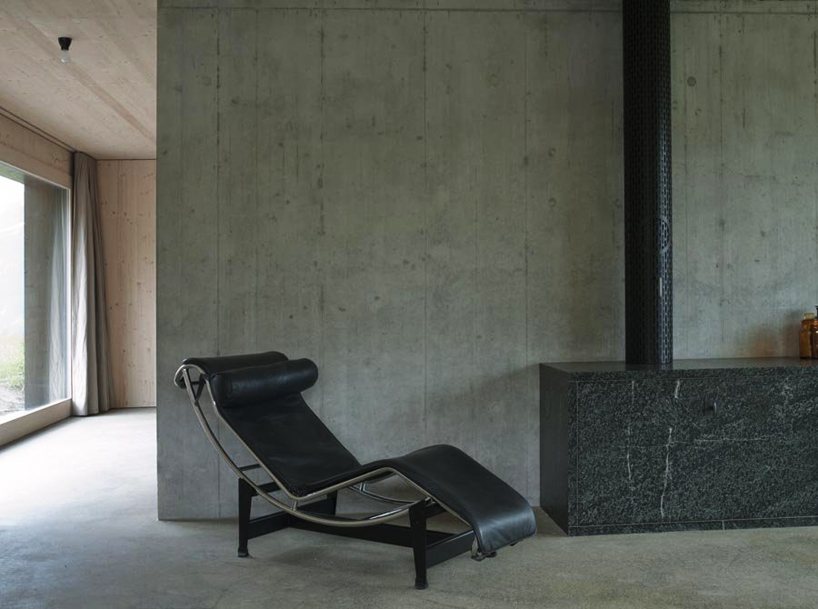 circular plan arrangement allows views th
circular plan arrangement allows views th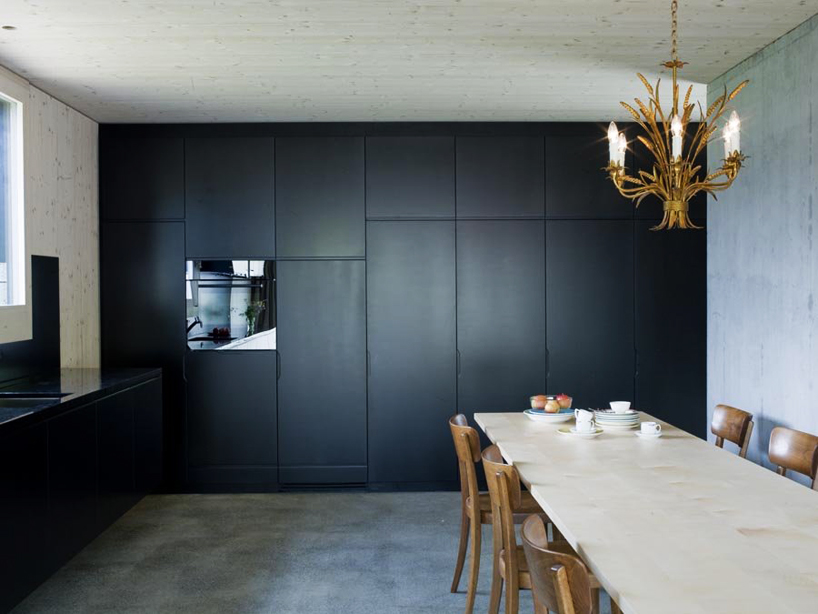 kitchen and dining space
kitchen and dining space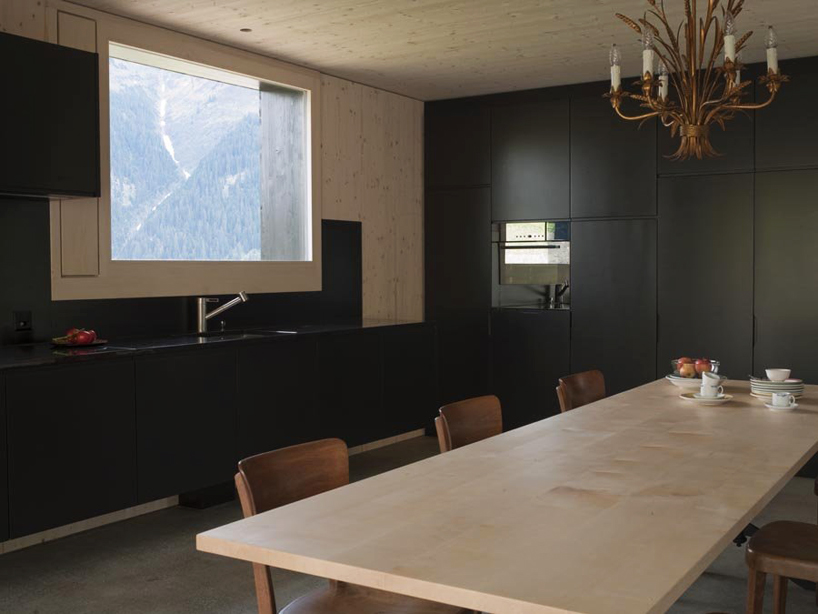 hybrid of spruce and charcoal colord wood
hybrid of spruce and charcoal colord wood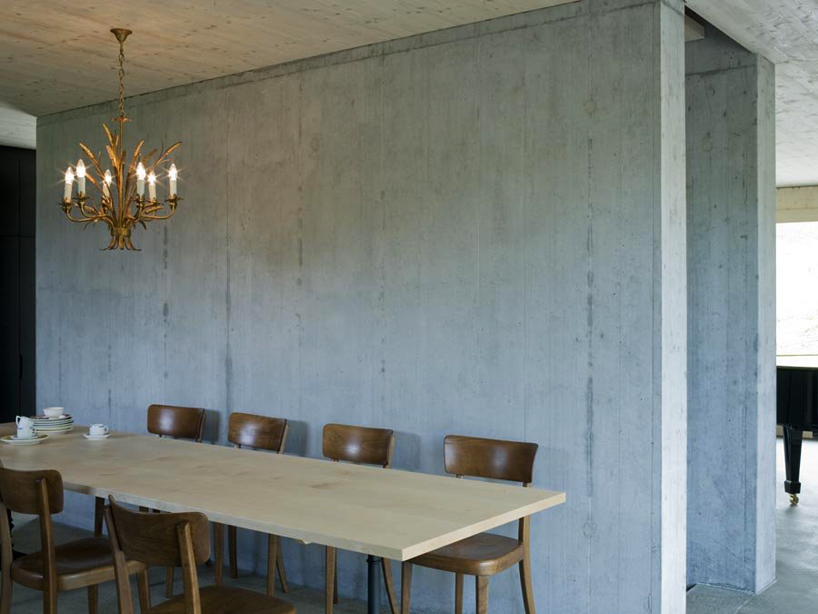 concrete walls enclose vertical circulation
concrete walls enclose vertical circulation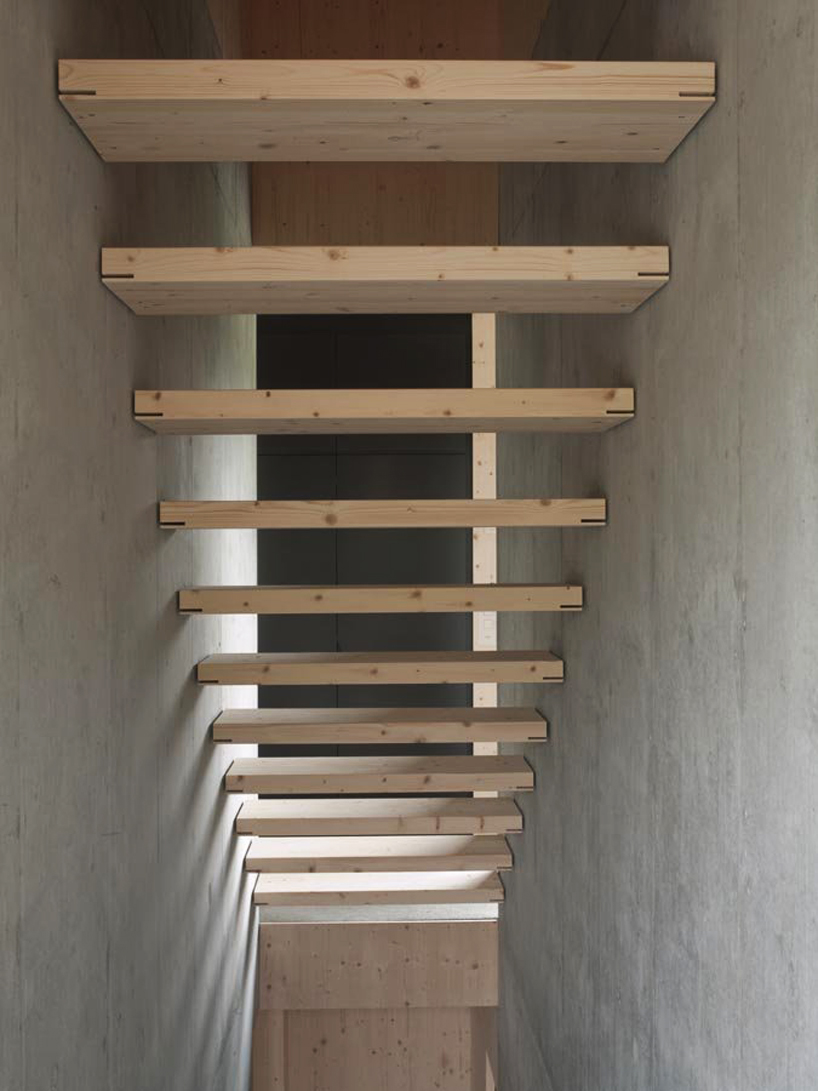 wooden planks abut the concrete walls forming open riser stairs
wooden planks abut the concrete walls forming open riser stairs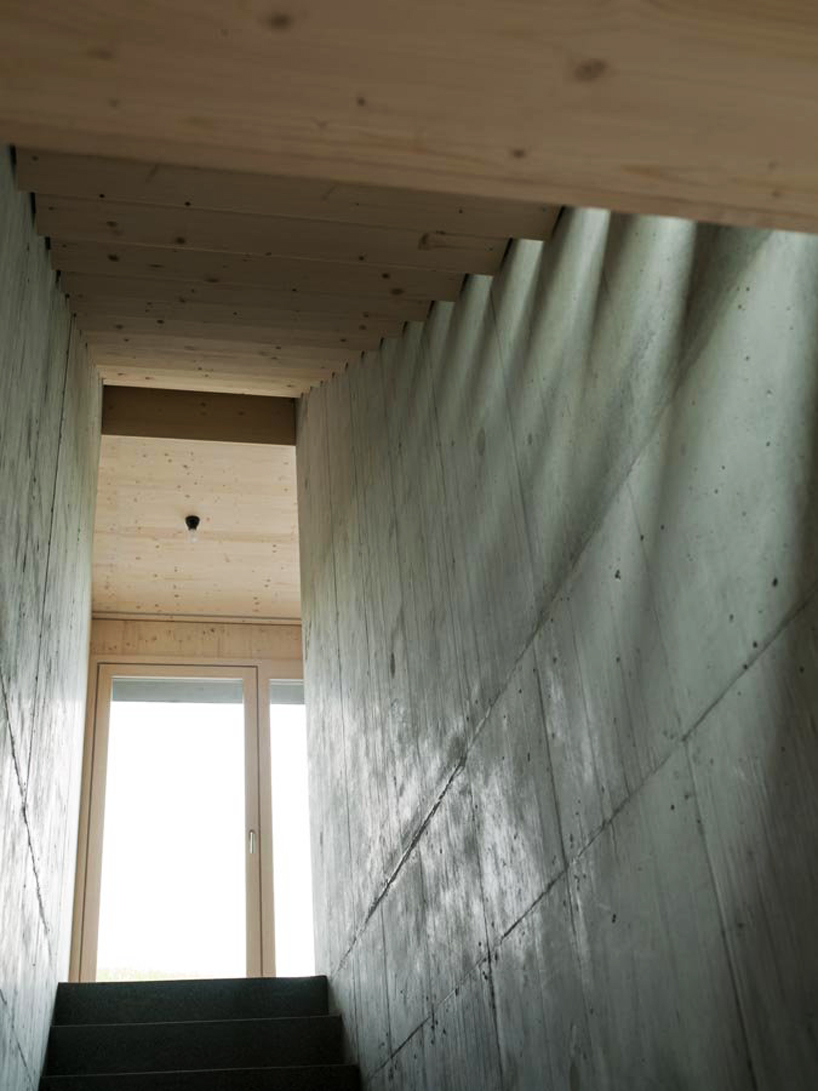 concealed stairs leading to the main floor from the garage
concealed stairs leading to the main floor from the garage top of stairs
top of stairs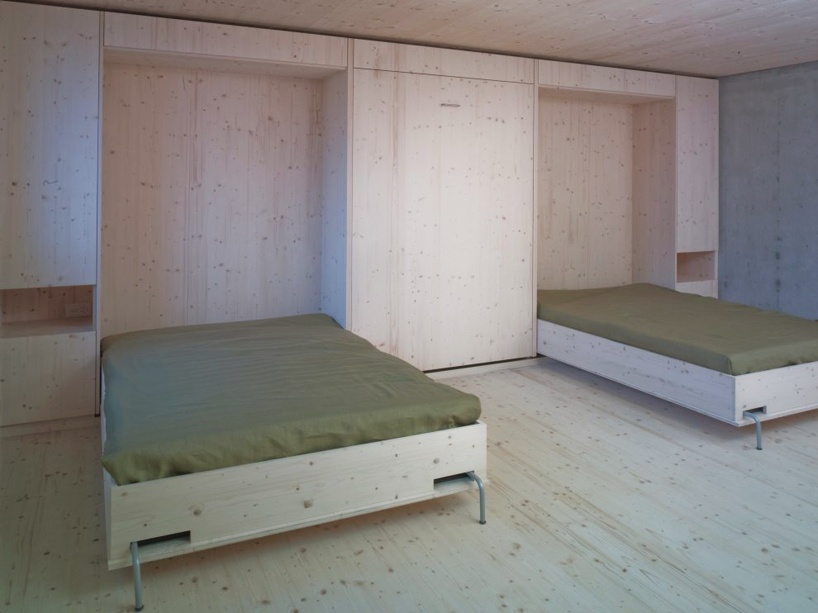 fold down beds
fold down beds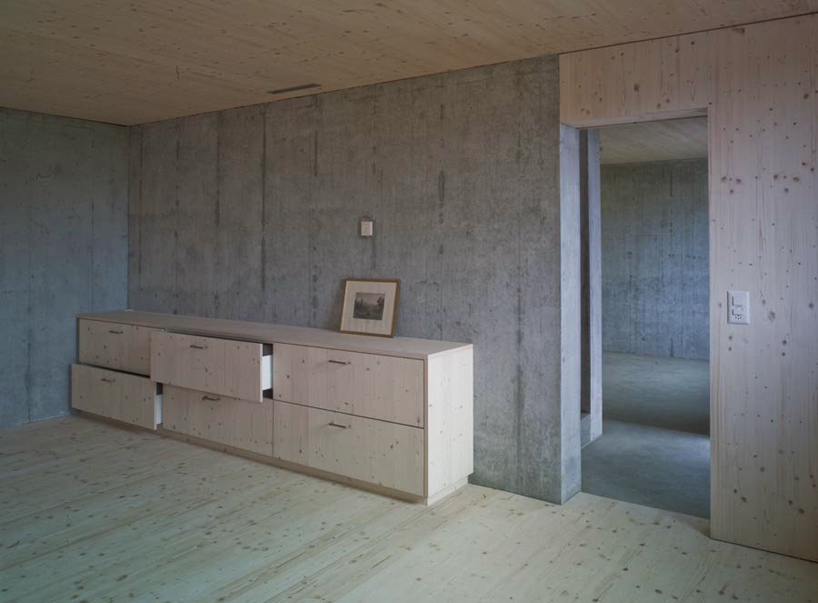 spruce and concrete surface the interior
spruce and concrete surface the interior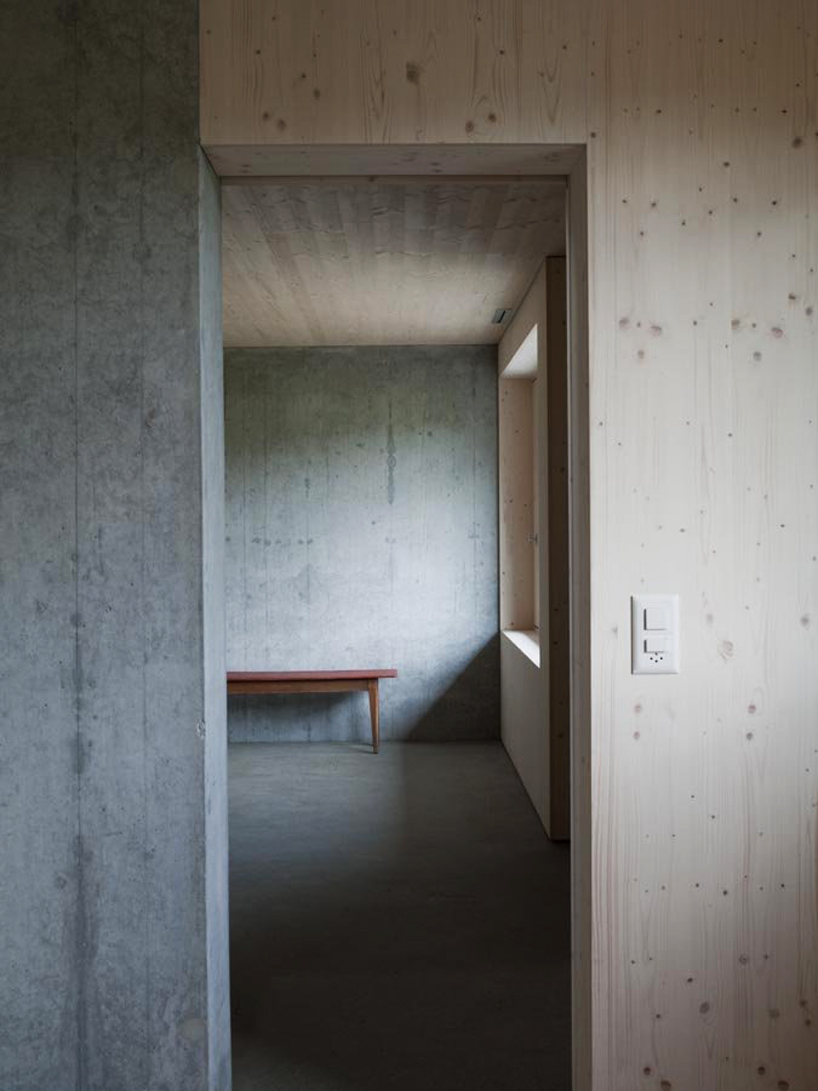
 atticbedroom
atticbedroom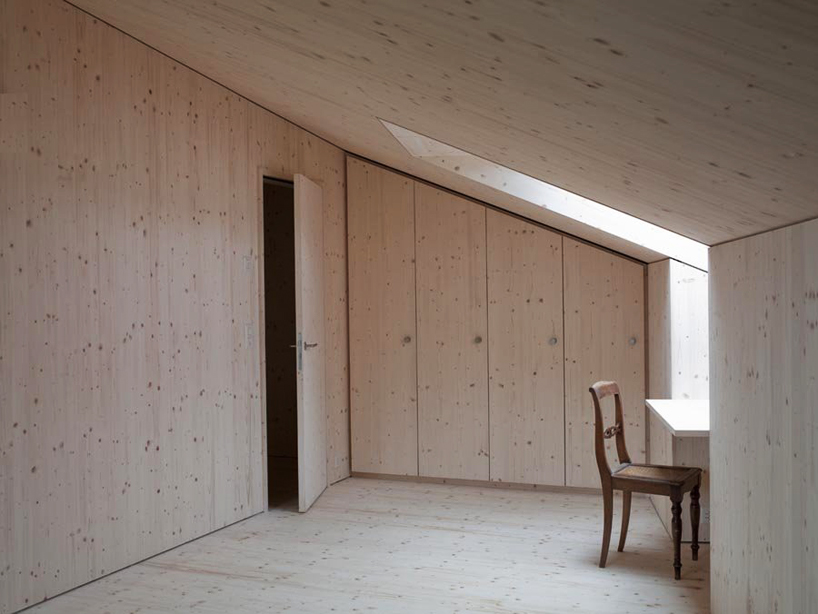 desk within bedroom
desk within bedroom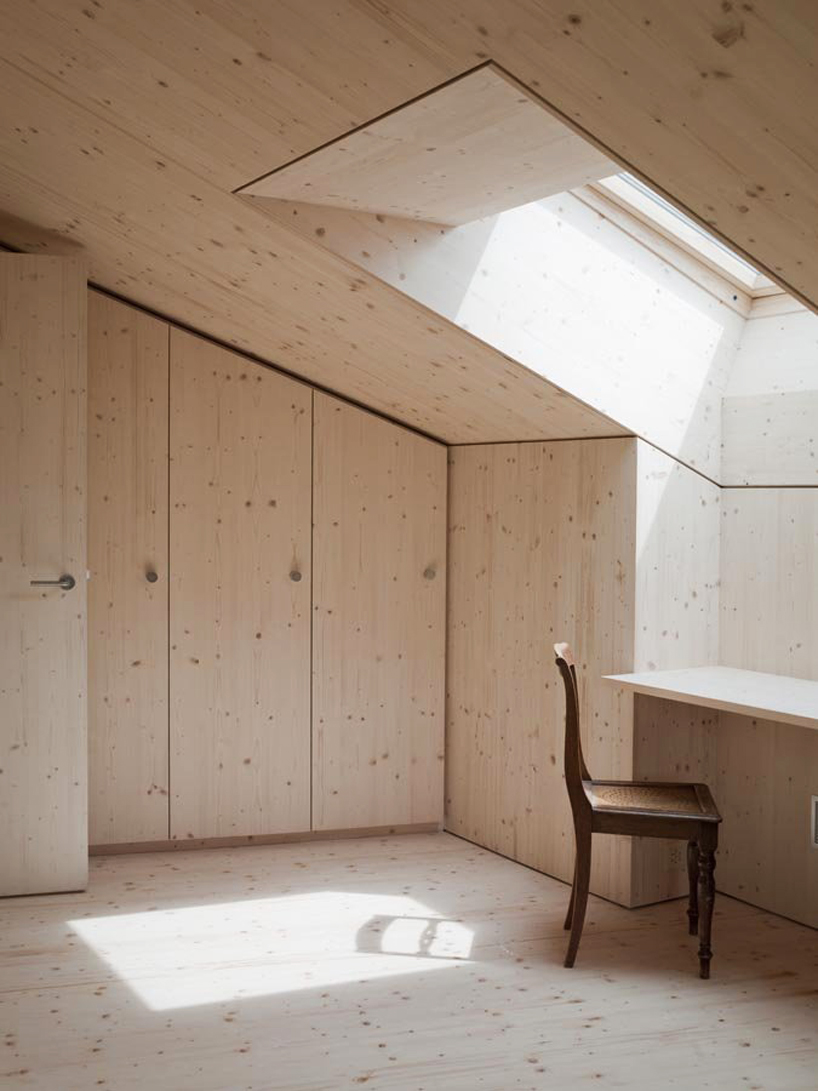 skylight provides natural light for work area
skylight provides natural light for work area


