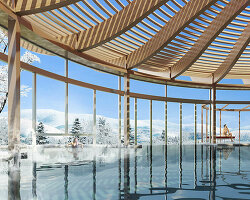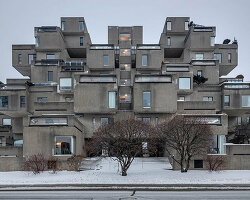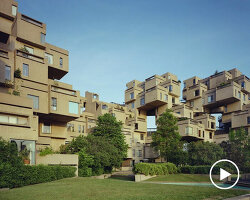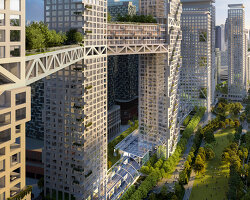KEEP UP WITH OUR DAILY AND WEEKLY NEWSLETTERS
PRODUCT LIBRARY
the apartments shift positions from floor to floor, varying between 90 sqm and 110 sqm.
the house is clad in a rusted metal skin, while the interiors evoke a unified color palette of sand and terracotta.
designing this colorful bogotá school, heatherwick studio takes influence from colombia's indigenous basket weaving.
read our interview with the japanese artist as she takes us on a visual tour of her first architectural endeavor, which she describes as 'a space of contemplation'.

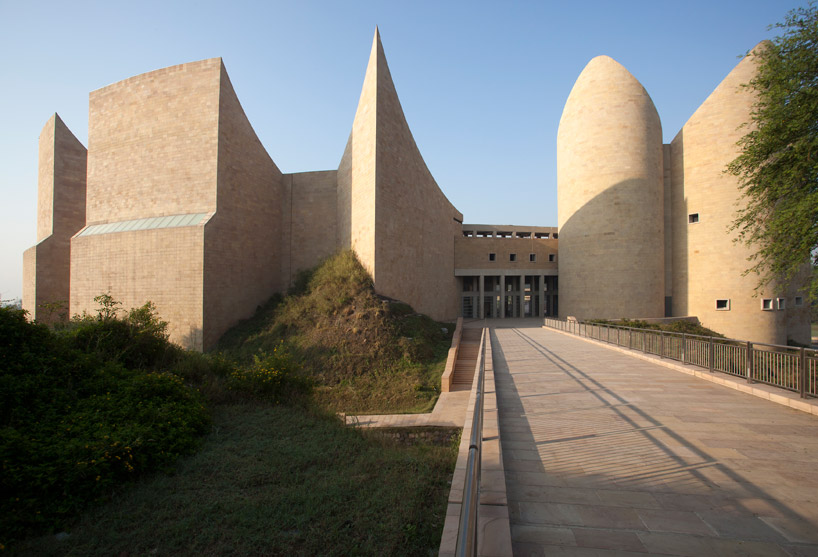 view of entrance
view of entrance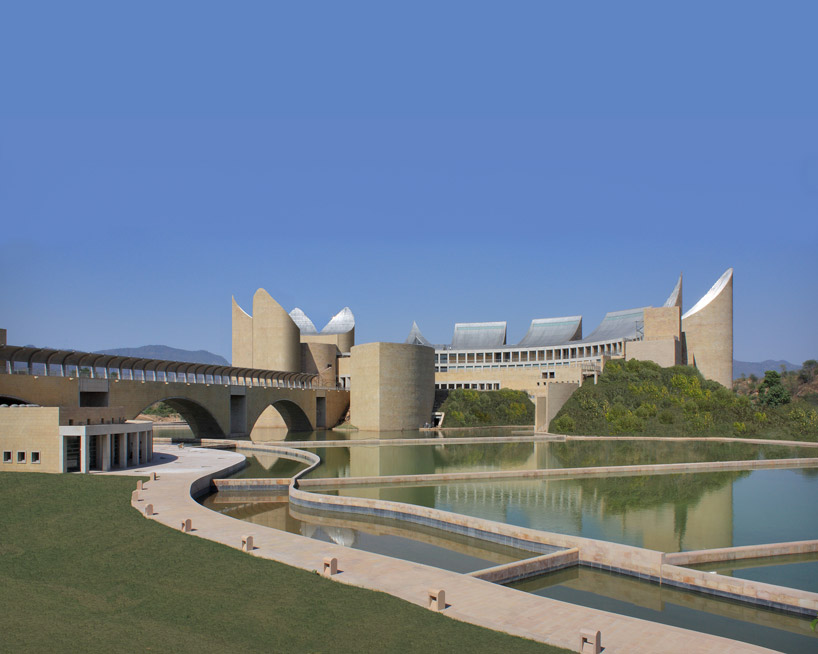 gallery buildings and reflecting ponds
gallery buildings and reflecting ponds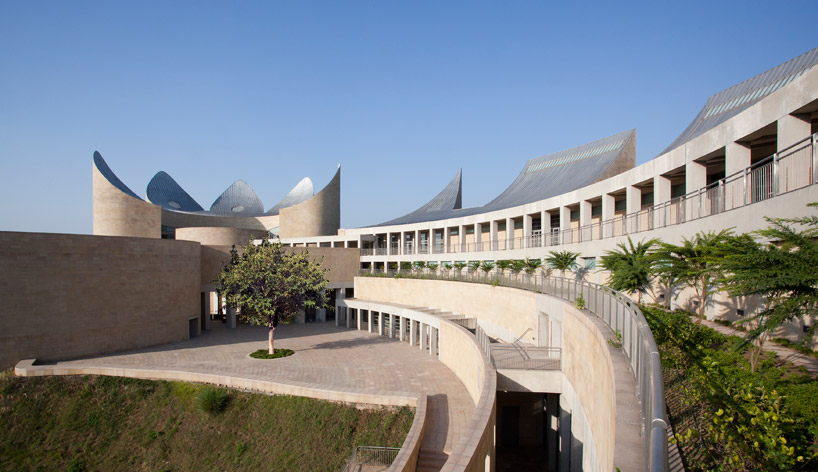 view of gallery buildings
view of gallery buildings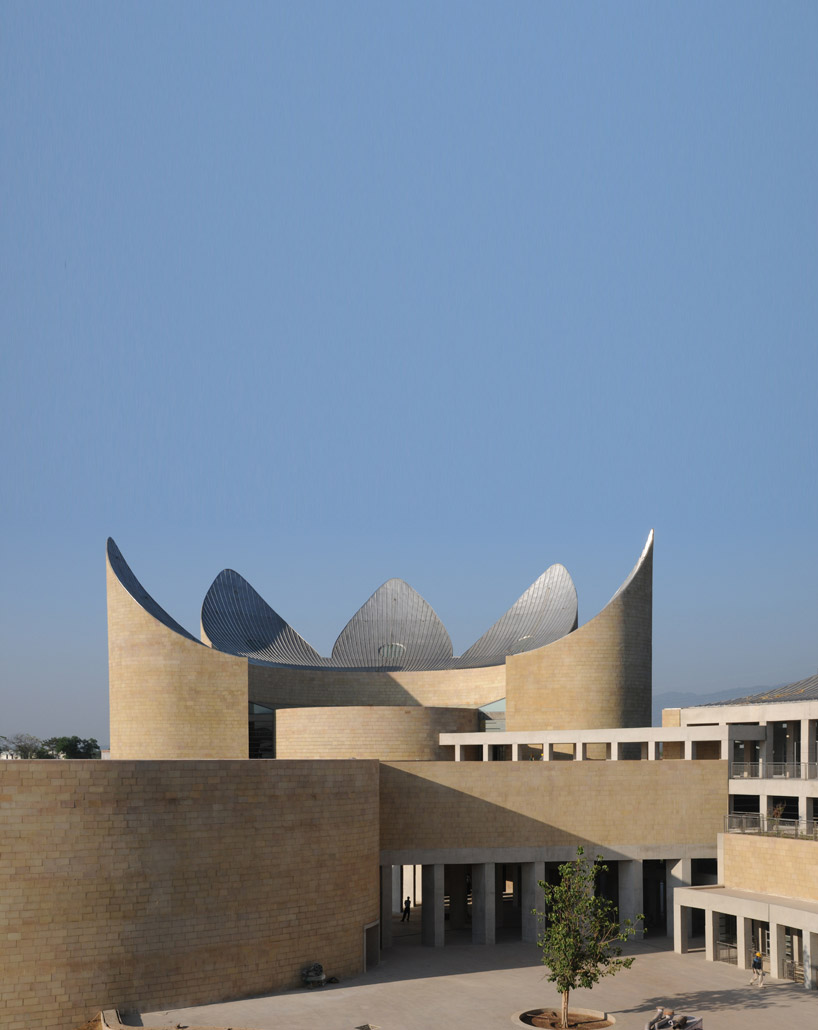 gallery building’s five roofs
gallery building’s five roofs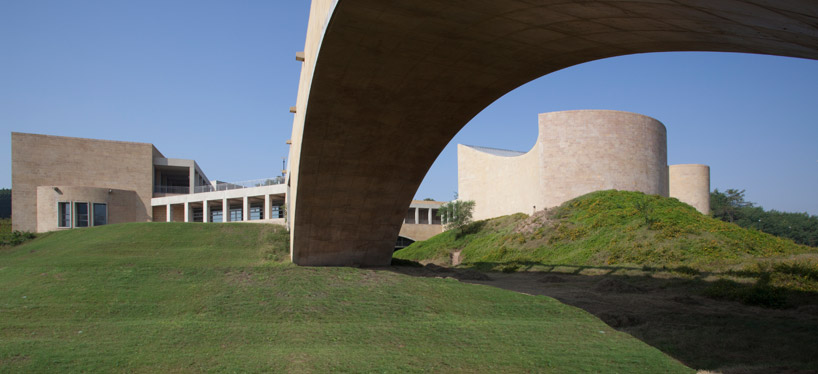 view of pedestrian bridge leading towards southern complex
view of pedestrian bridge leading towards southern complex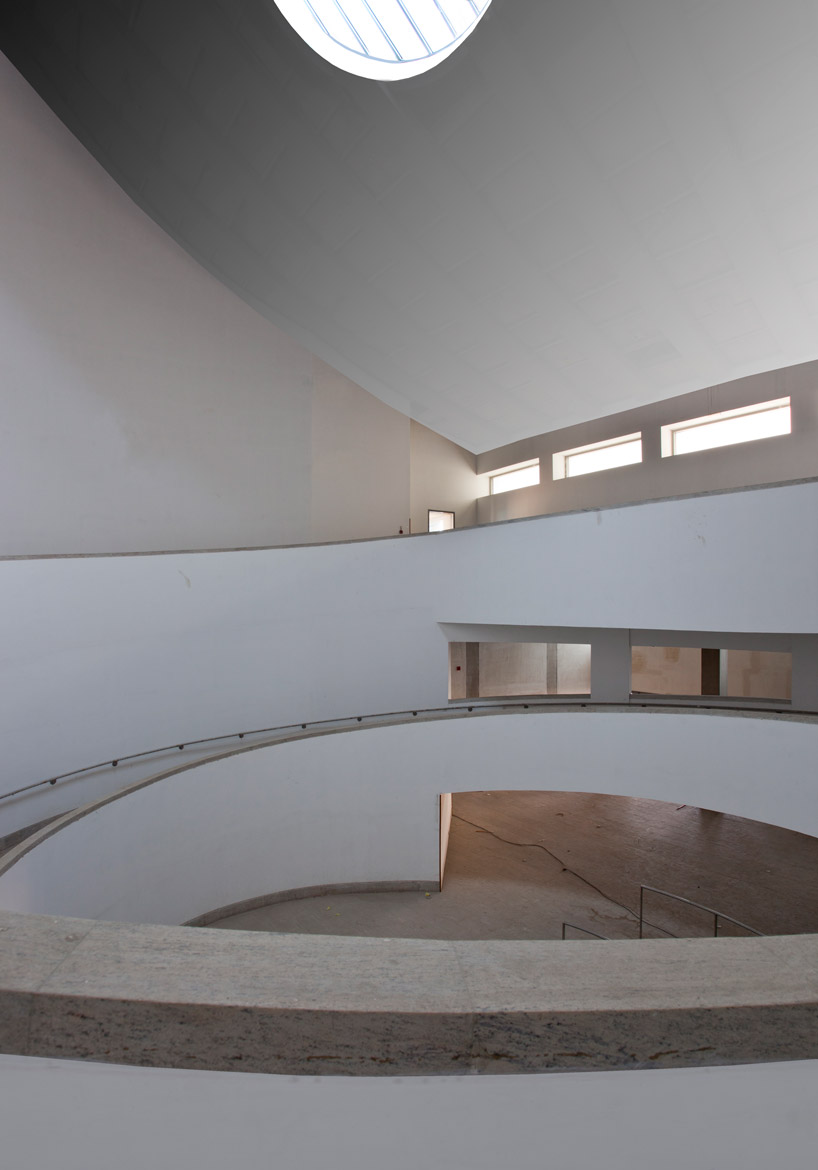 gallery
gallery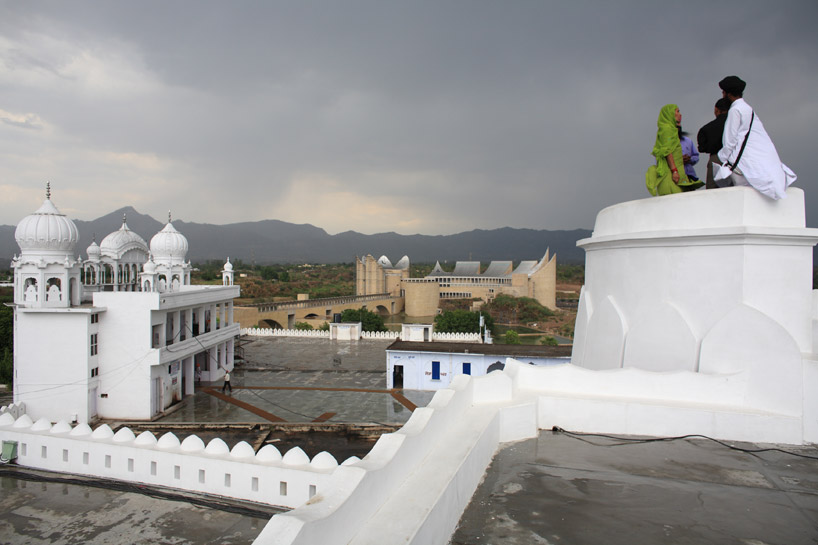 view from nearby anandpur sahib
view from nearby anandpur sahib