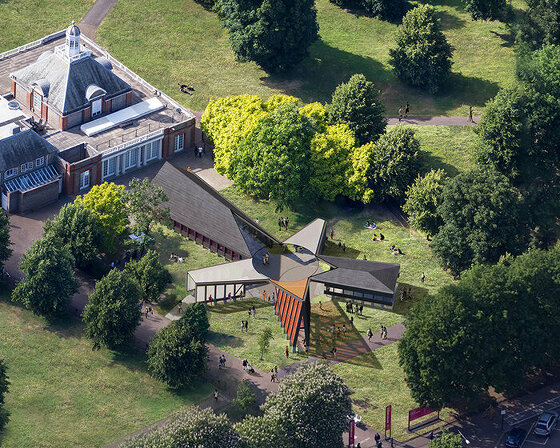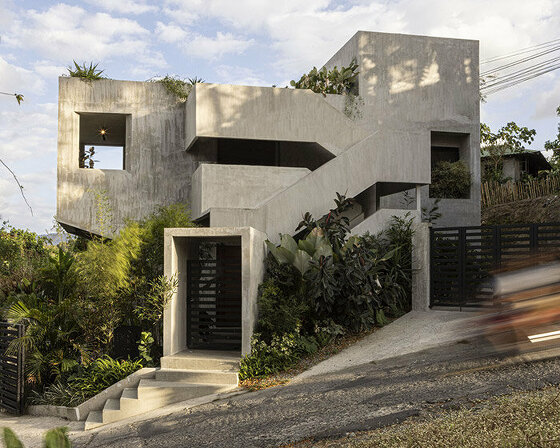KEEP UP WITH OUR DAILY AND WEEKLY NEWSLETTERS
PRODUCT LIBRARY
set for june 2024, the upcoming pavilion, titled archipelagic void, will play host to a new commissioned soundscape, a library, and a series of performances and talks.
the home's brutalist style uses raw textures and geometric forms balanced with warmth and views onto the trees.
snøhetta's newly completed 'vertikal nydalen' achieves net-zero energy usage for heating, cooling, and ventilation.
the apartments shift positions from floor to floor, varying between 90 sqm and 110 sqm.

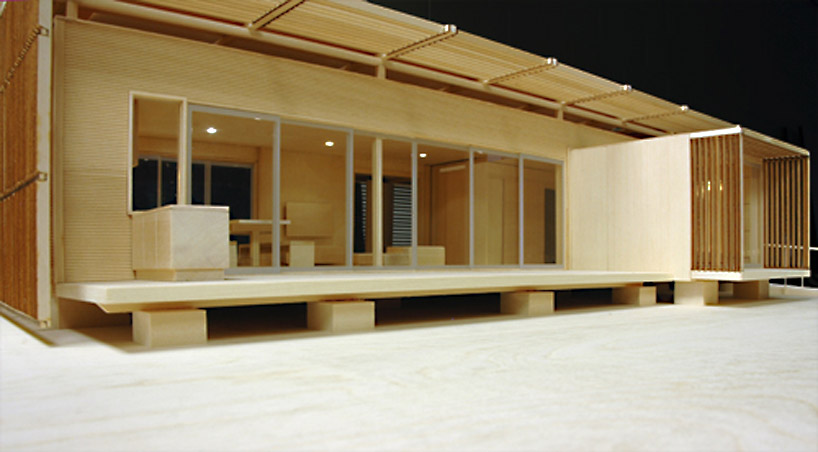 model
model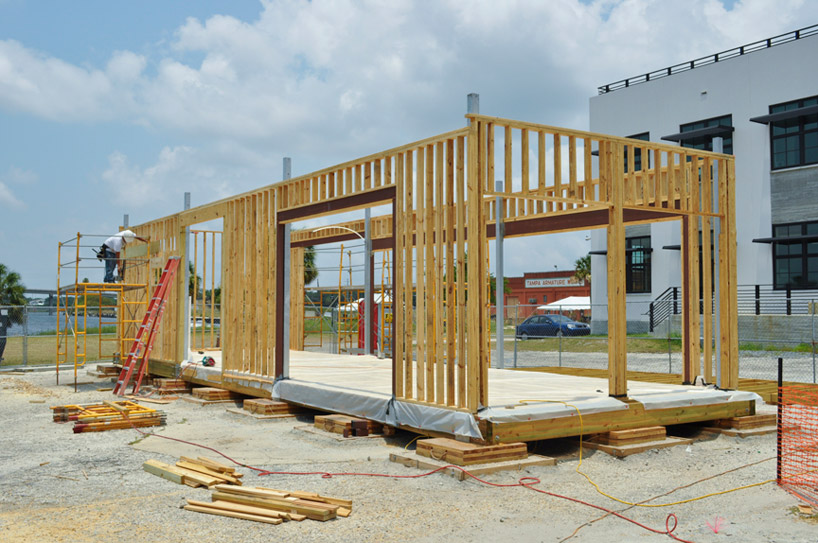 wood framing
wood framing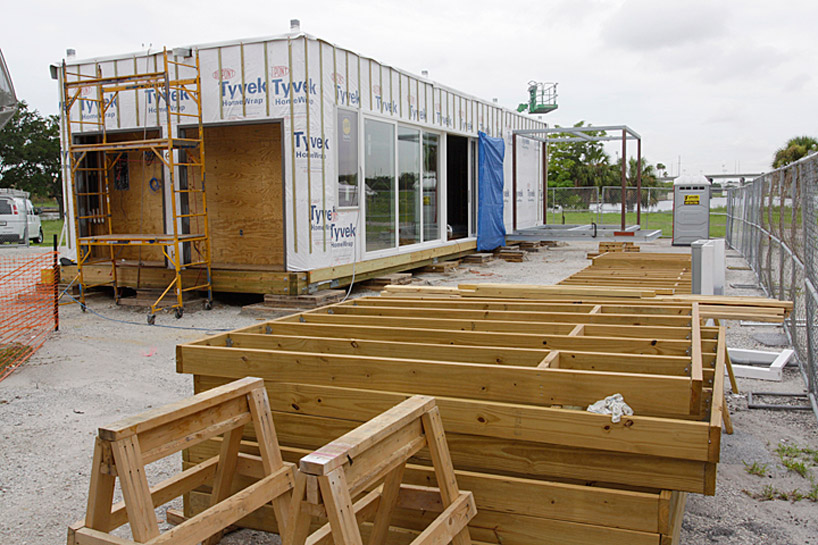 enclosing the home with windows and doors
enclosing the home with windows and doors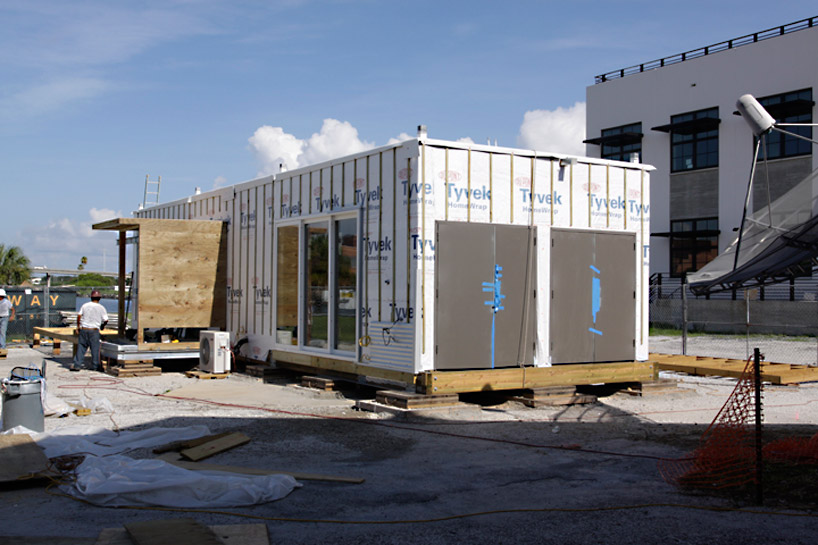 installation of mechanical doors
installation of mechanical doors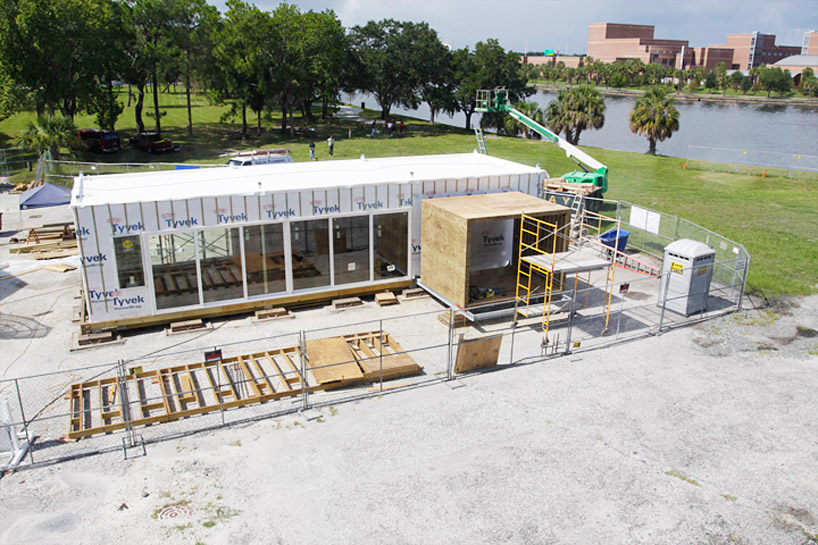 before the deck is complete
before the deck is complete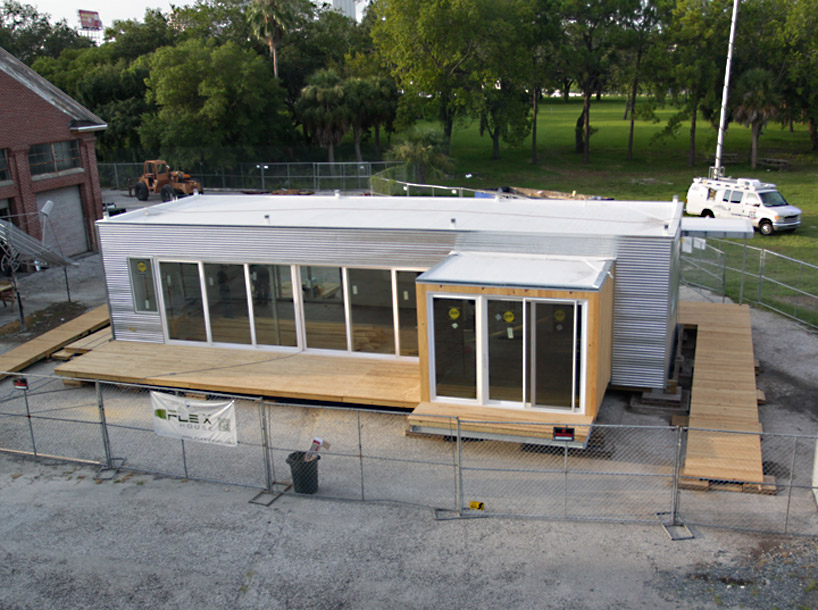 exterior almost completes
exterior almost completes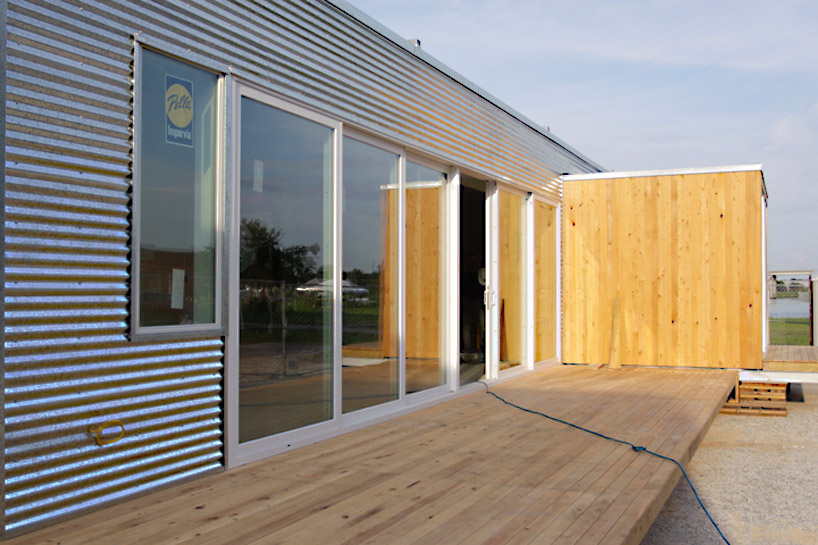 north deck
north deck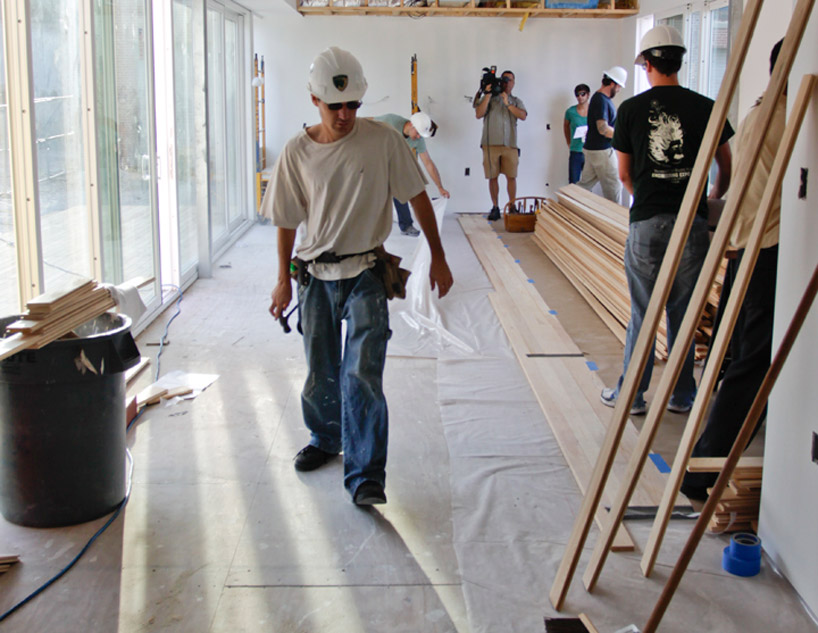 laying the flooring
laying the flooring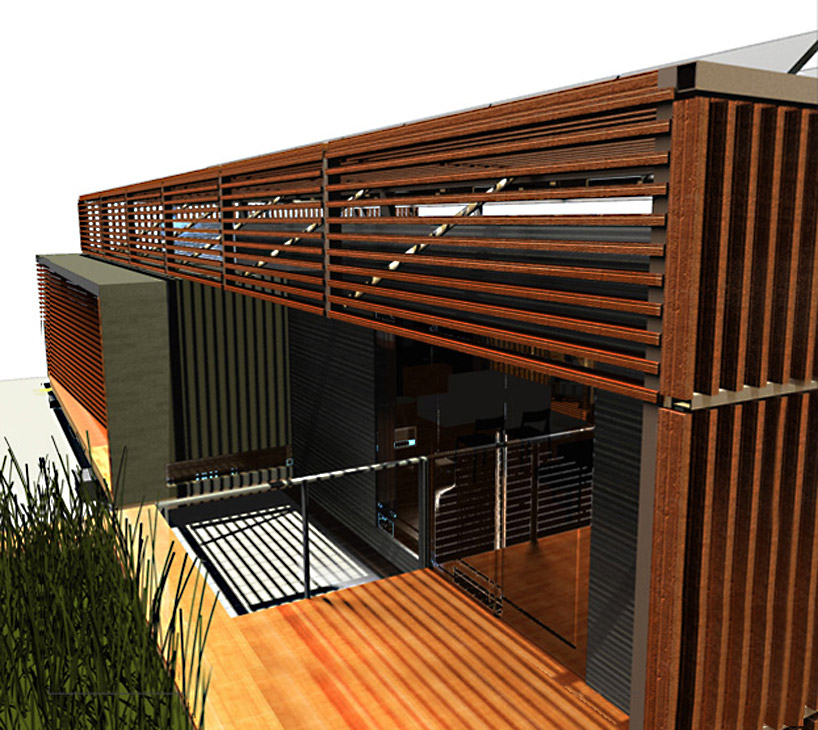 south facade
south facade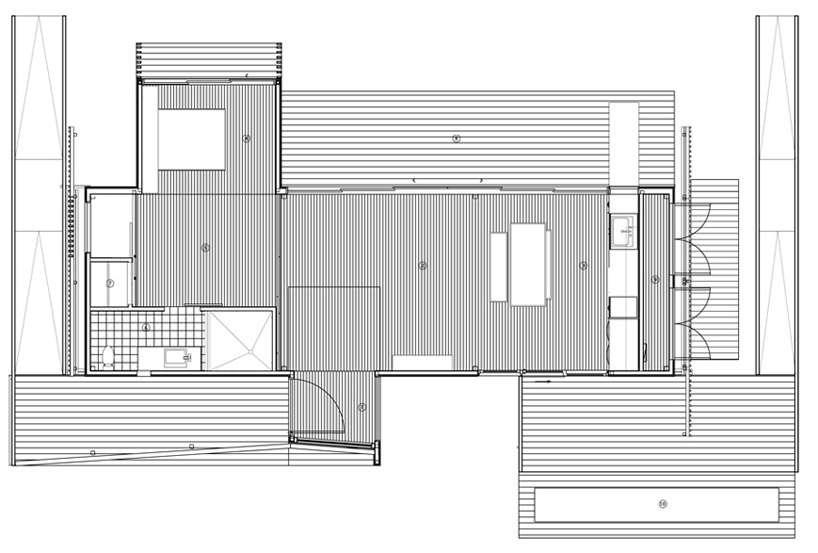 floor plan / level 0
floor plan / level 0 elevation
elevation elevation
elevation elevation
elevation elevation
elevation