KEEP UP WITH OUR DAILY AND WEEKLY NEWSLETTERS
PRODUCT LIBRARY
the apartments shift positions from floor to floor, varying between 90 sqm and 110 sqm.
the house is clad in a rusted metal skin, while the interiors evoke a unified color palette of sand and terracotta.
designing this colorful bogotá school, heatherwick studio takes influence from colombia's indigenous basket weaving.
read our interview with the japanese artist as she takes us on a visual tour of her first architectural endeavor, which she describes as 'a space of contemplation'.
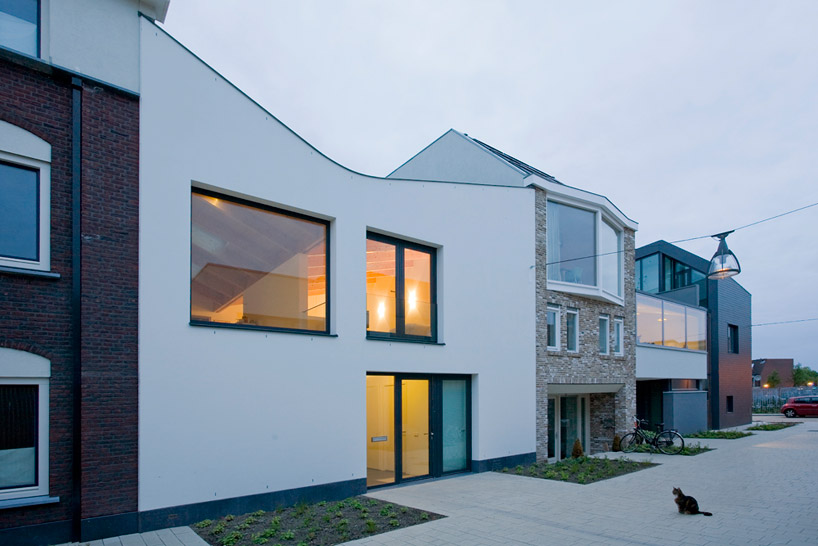
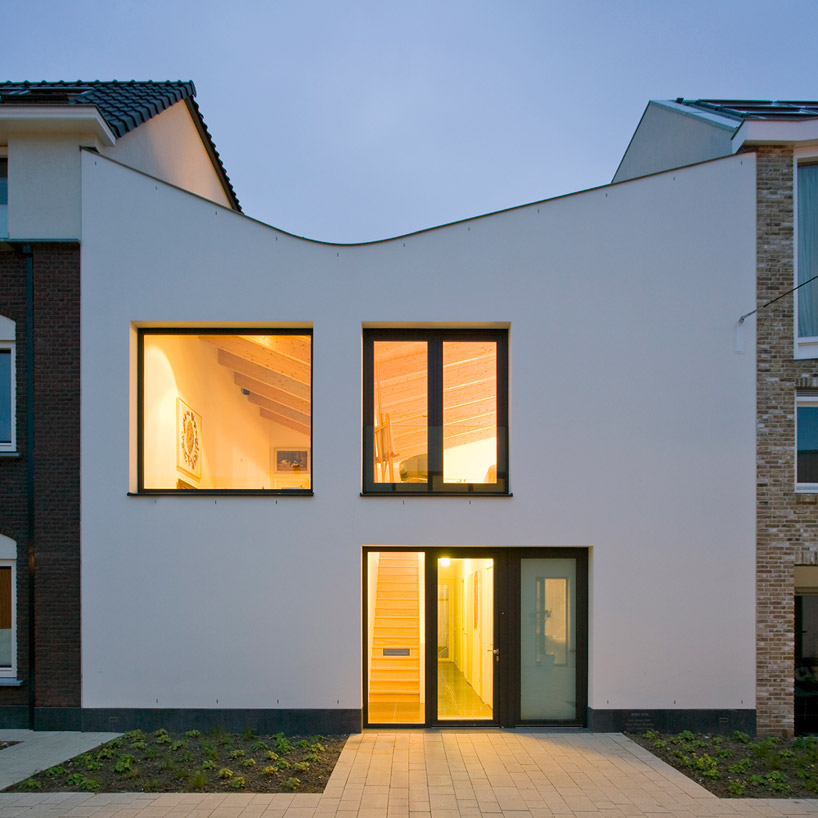 entrance facade image ©
entrance facade image © 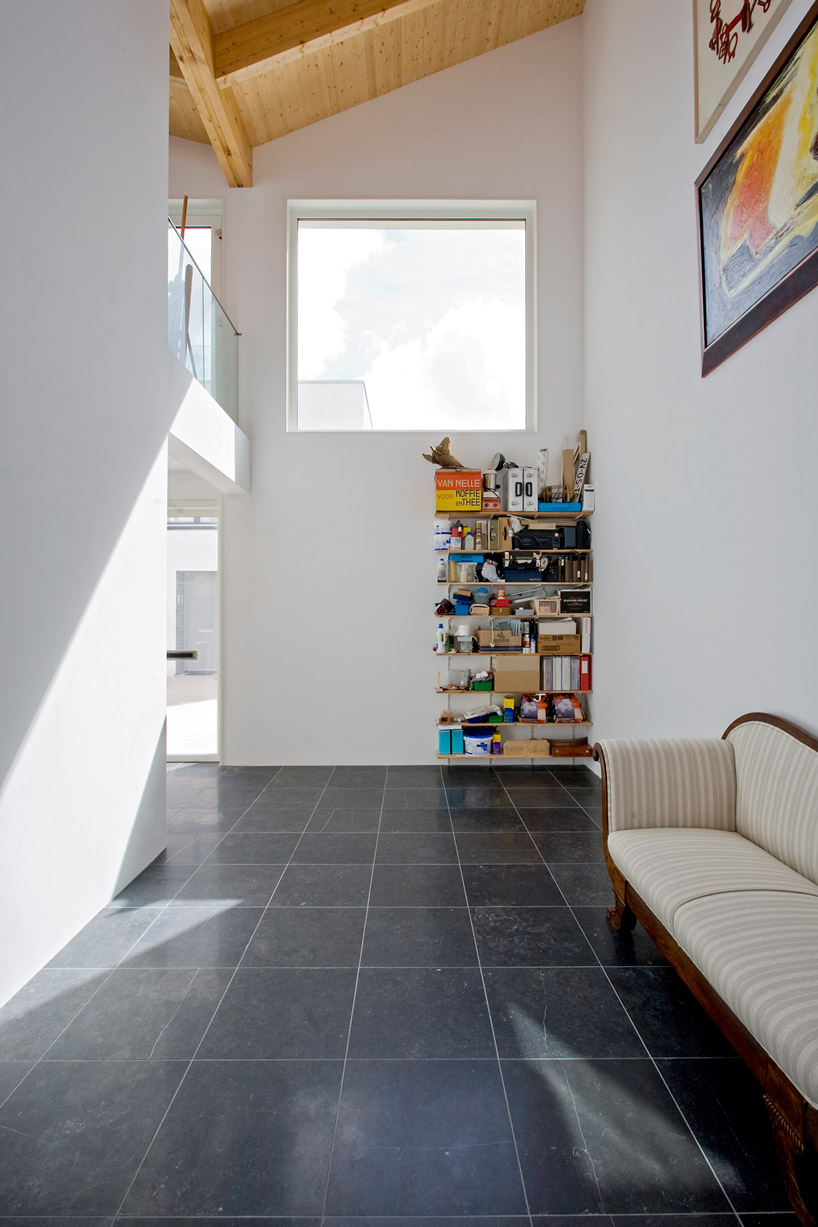 ground level entry image ©
ground level entry image © 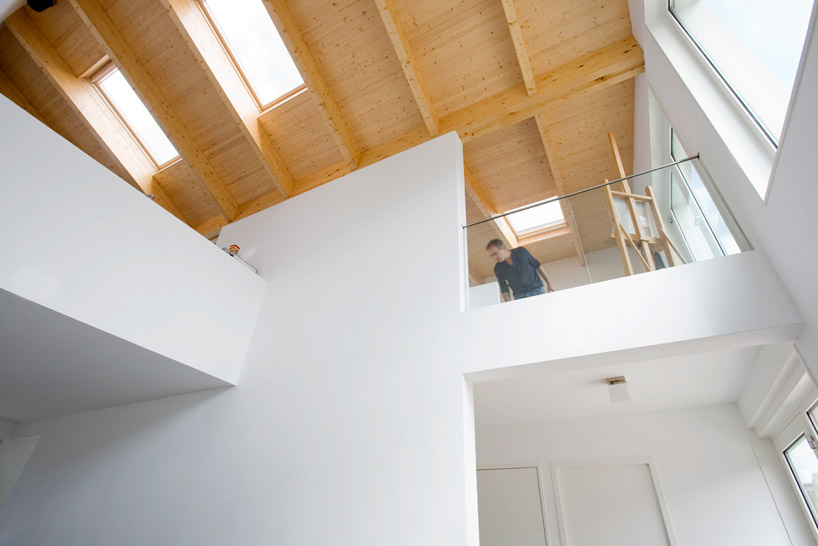 upward view from ground level image ©
upward view from ground level image © 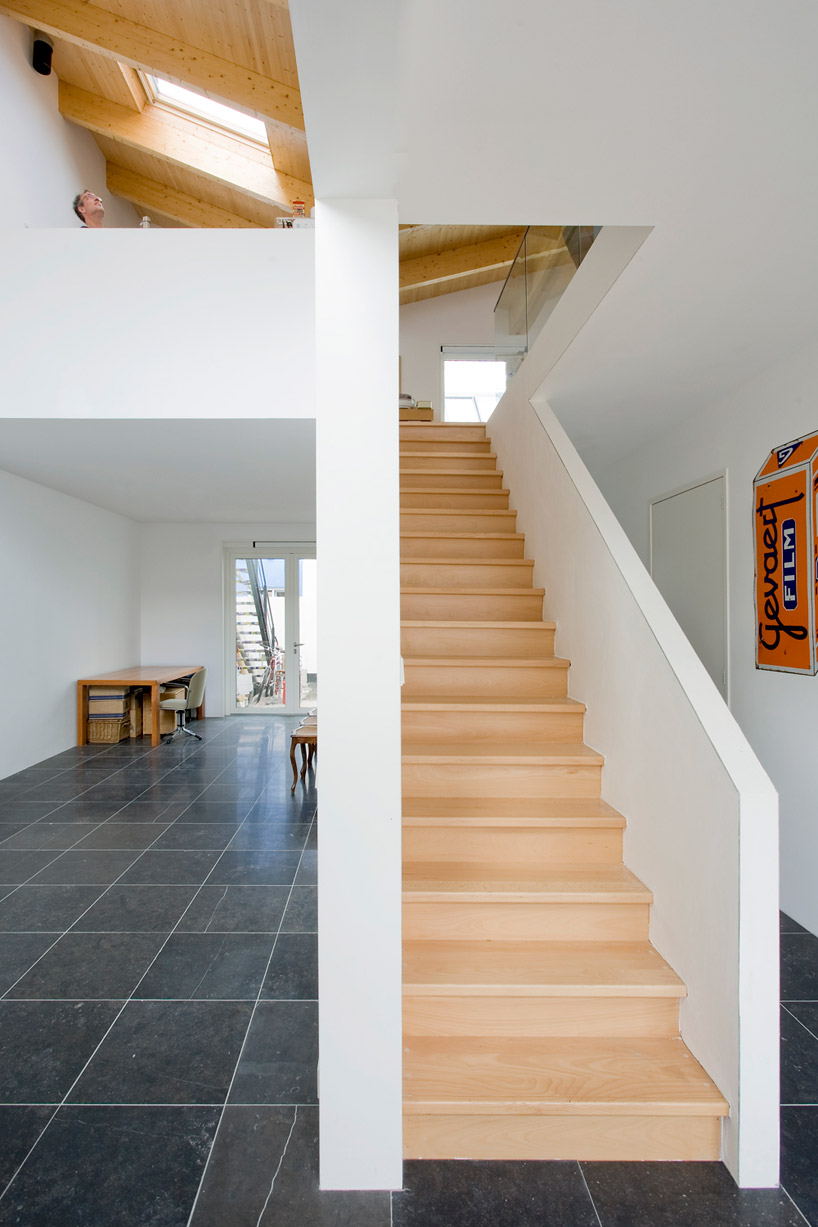 stairs image ©
stairs image © 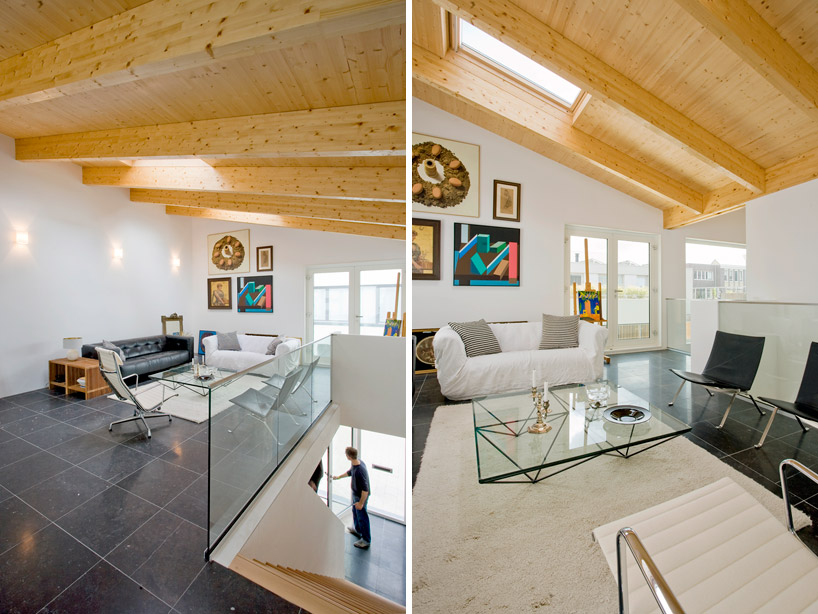 (left) upper level living space (right) living space images ©
(left) upper level living space (right) living space images © 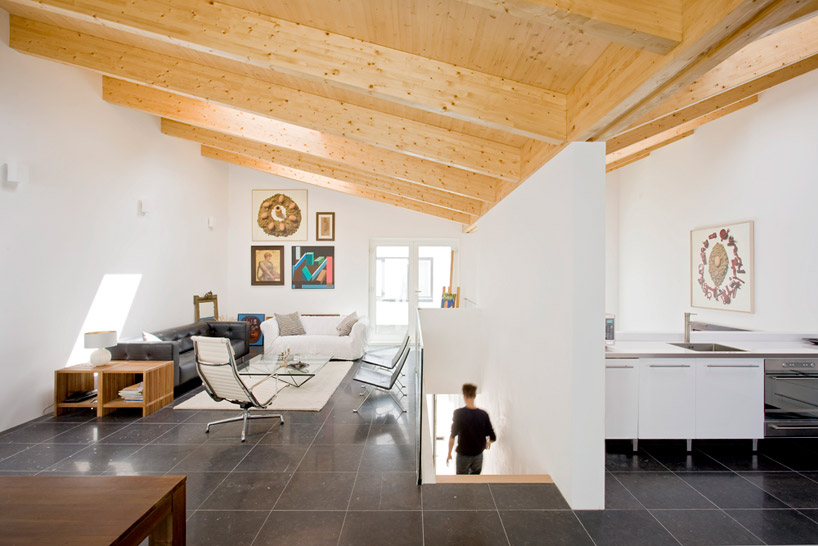 stairs divide living area and kitchen image ©
stairs divide living area and kitchen image © 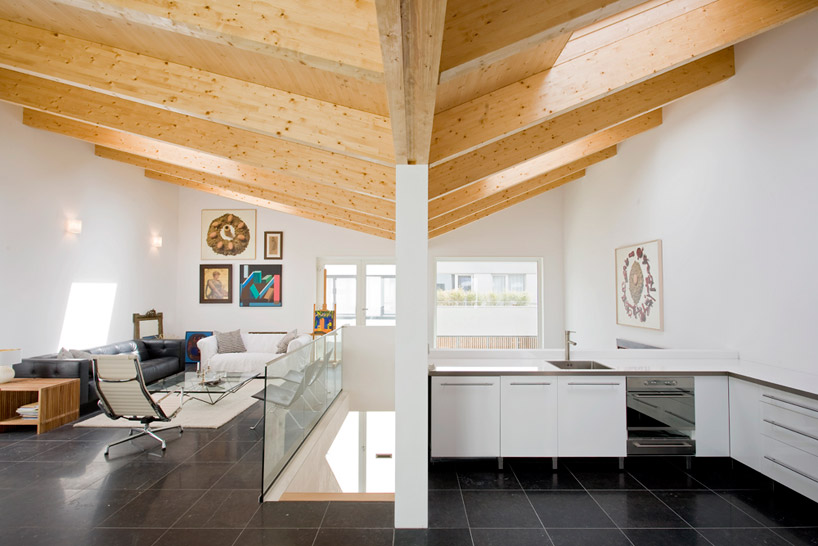 roof spine is supported by central interior wall image ©
roof spine is supported by central interior wall image © 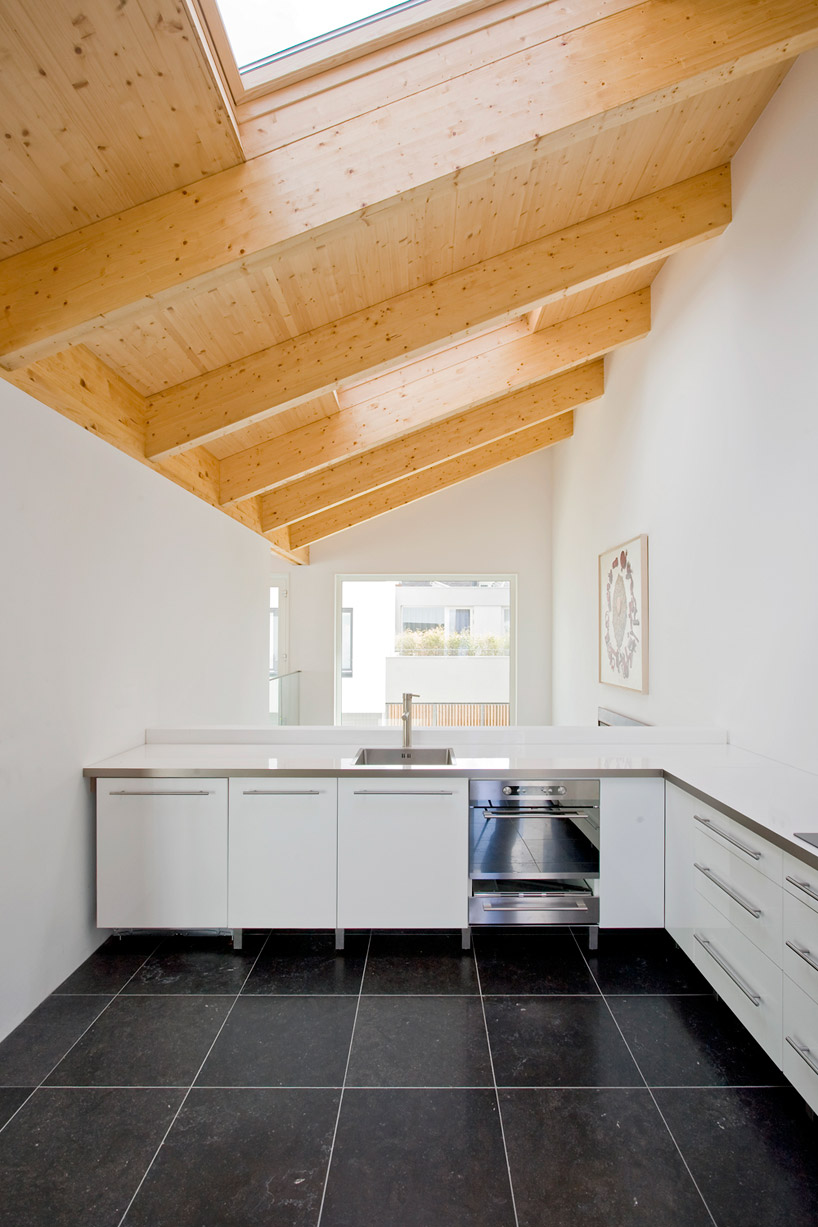 kitchen image ©
kitchen image © 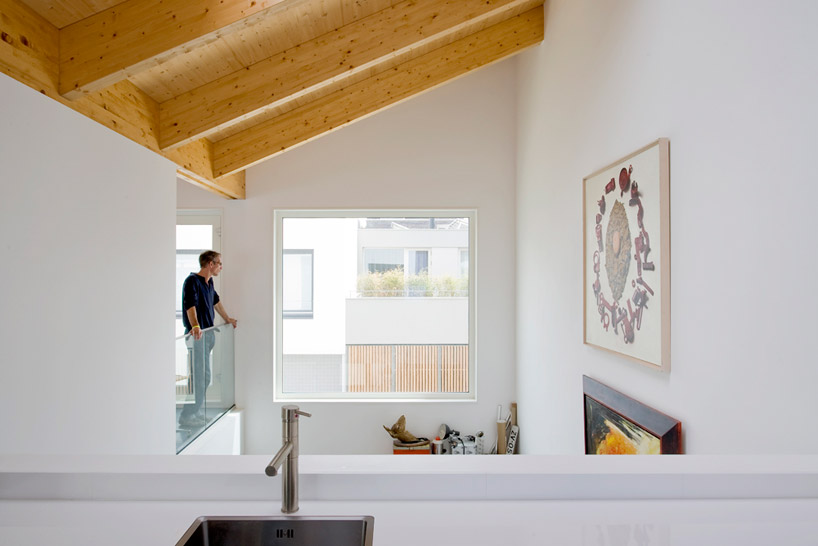 overlook from kitchen image ©
overlook from kitchen image © 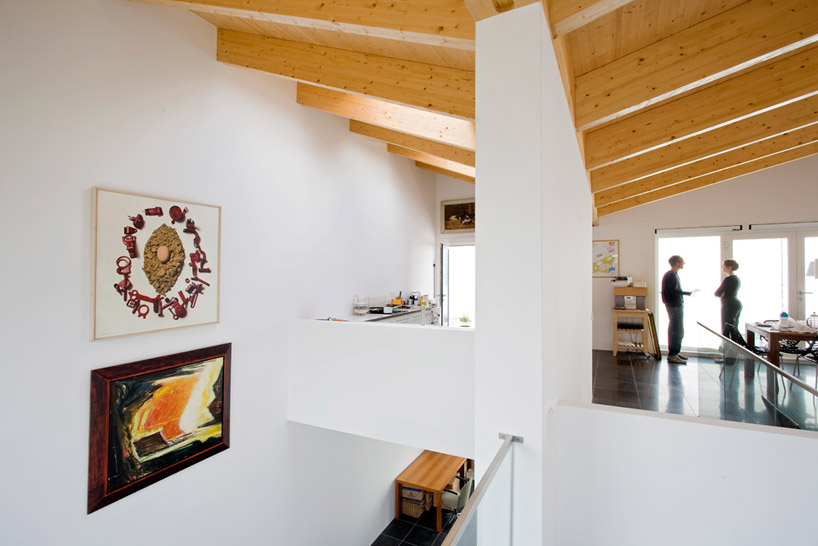 view of kitchen and living space from overlook image ©
view of kitchen and living space from overlook image © 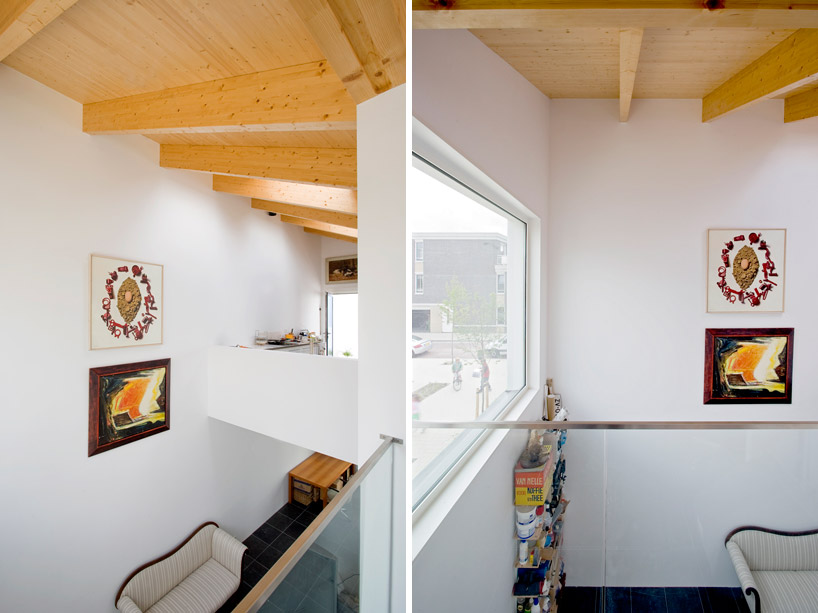 (left) view of kitchen and lower level from overlook (right) large picture window facing the backyard images ©
(left) view of kitchen and lower level from overlook (right) large picture window facing the backyard images © 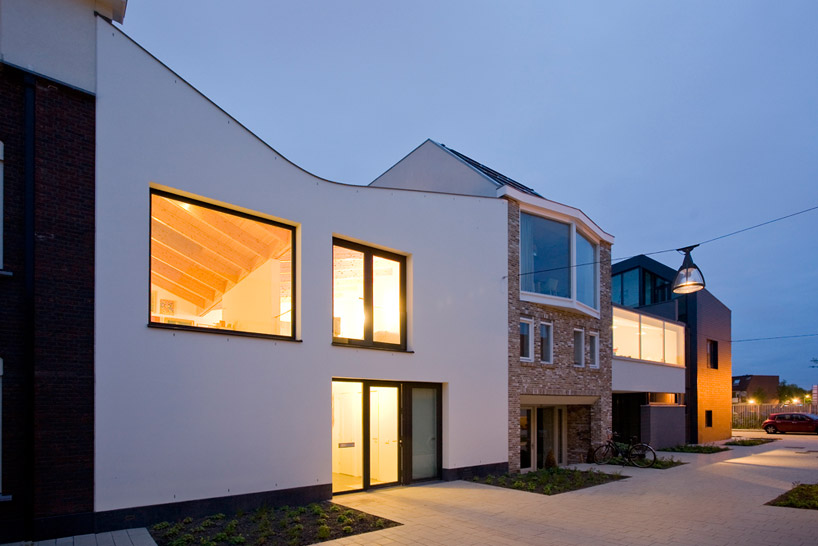 entry facade at dusk image ©
entry facade at dusk image © 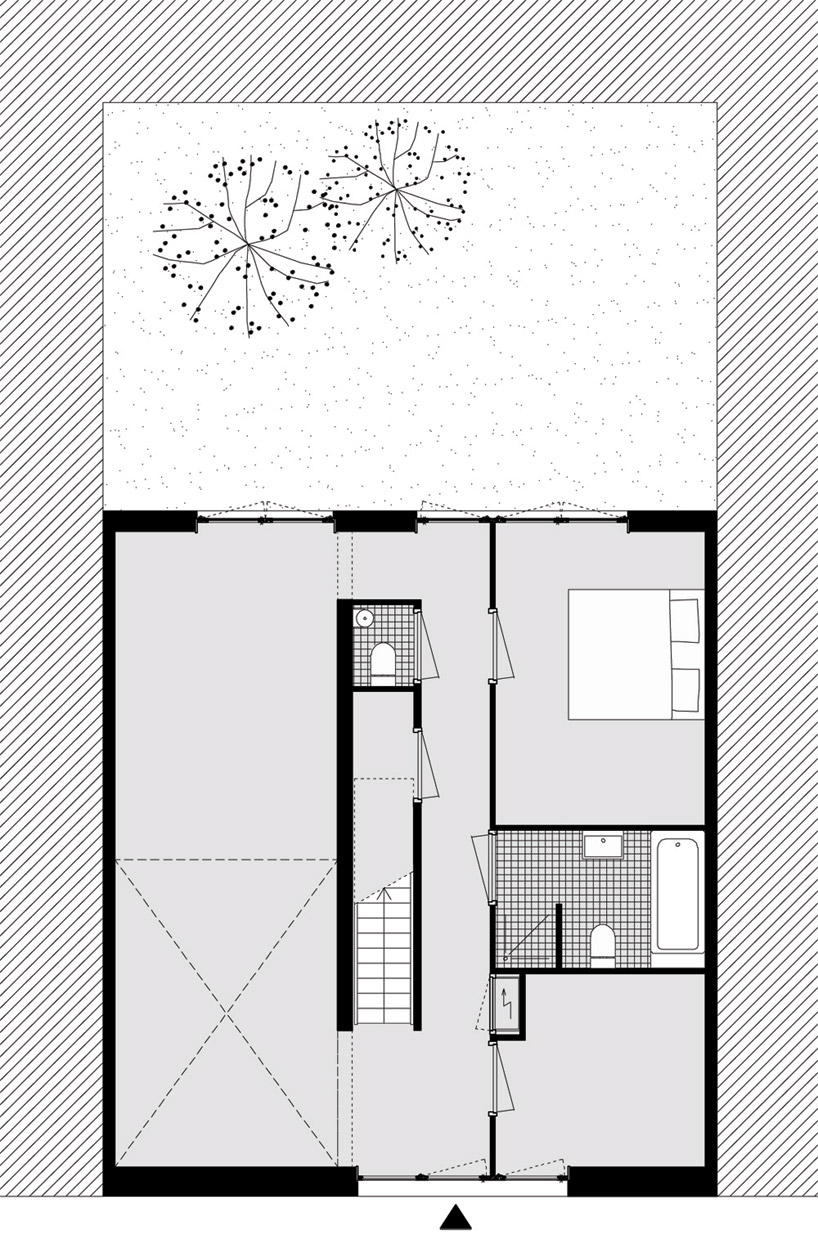 floor plan / level 0 image courtesy of gaaga
floor plan / level 0 image courtesy of gaaga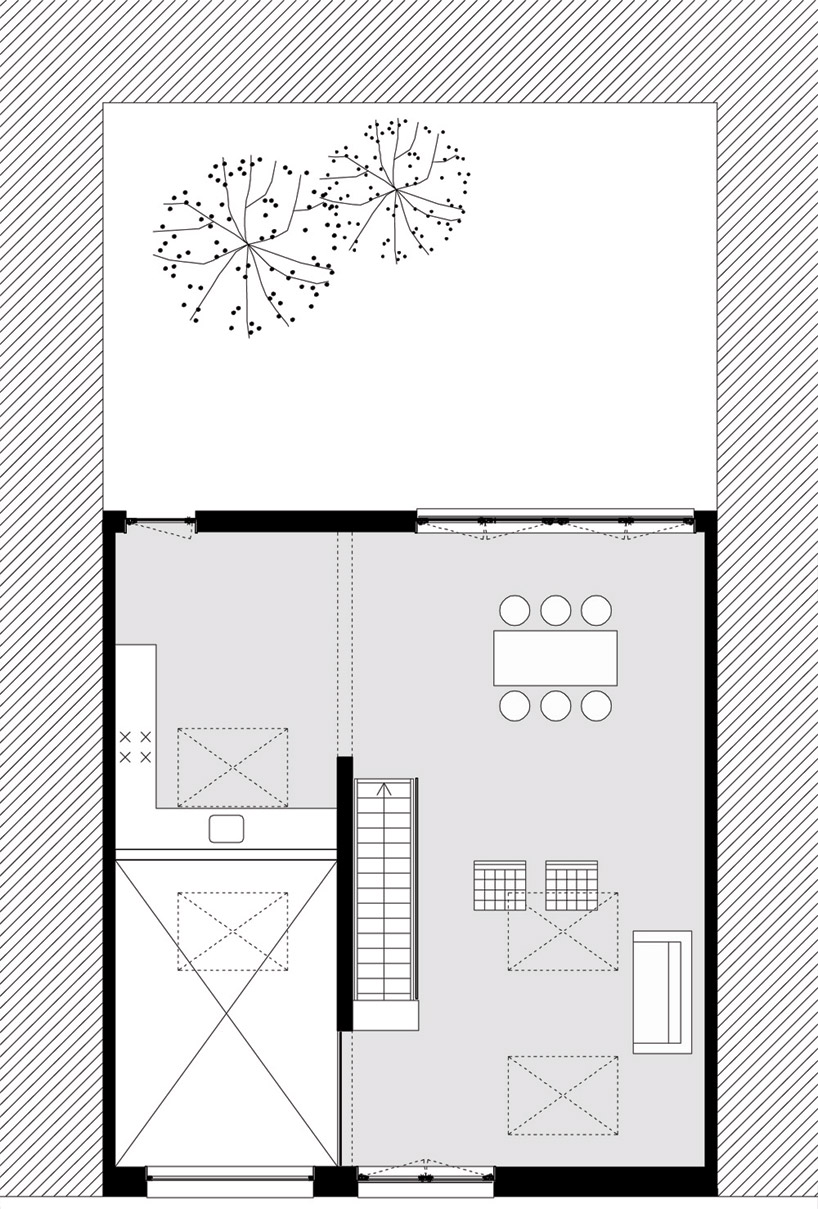 floor plan / level 1 image courtesy of gaaga
floor plan / level 1 image courtesy of gaaga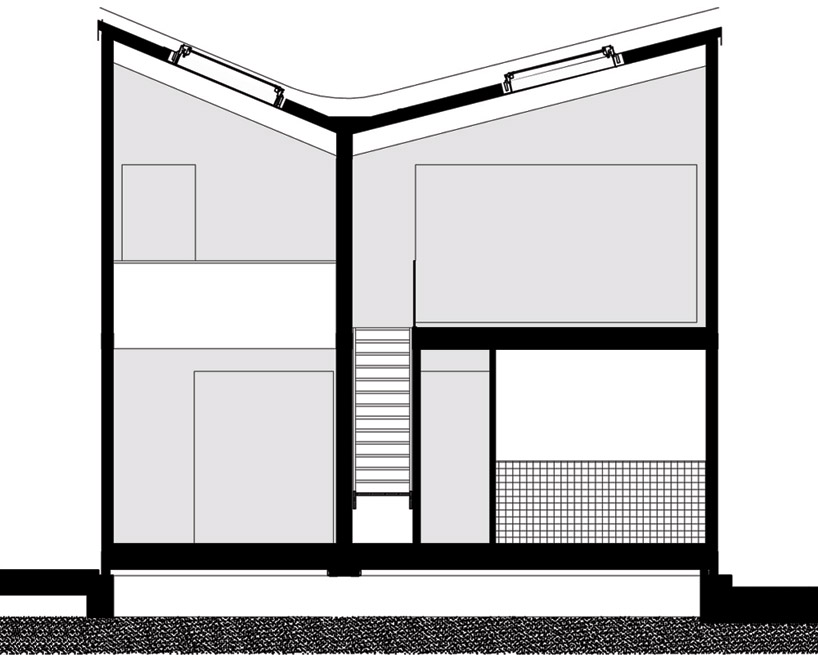 section image courtesy of gaaga
section image courtesy of gaaga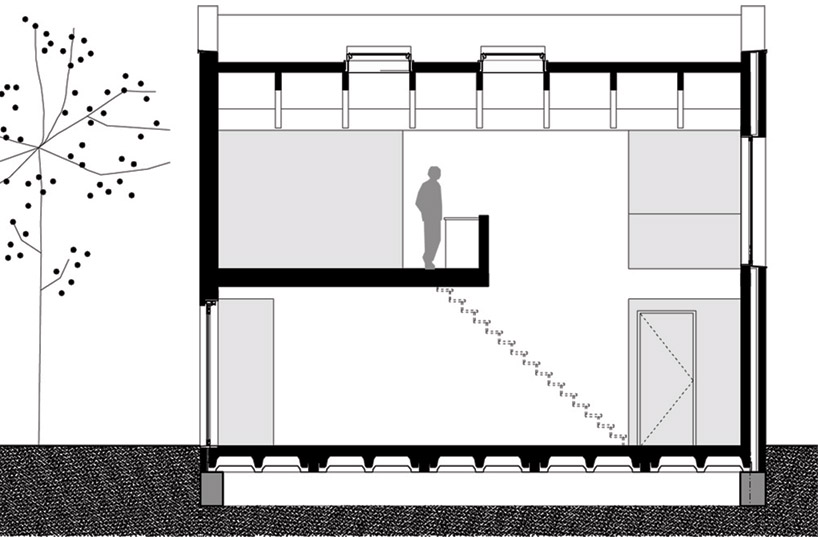 transverse section image courtesy of gaaga
transverse section image courtesy of gaaga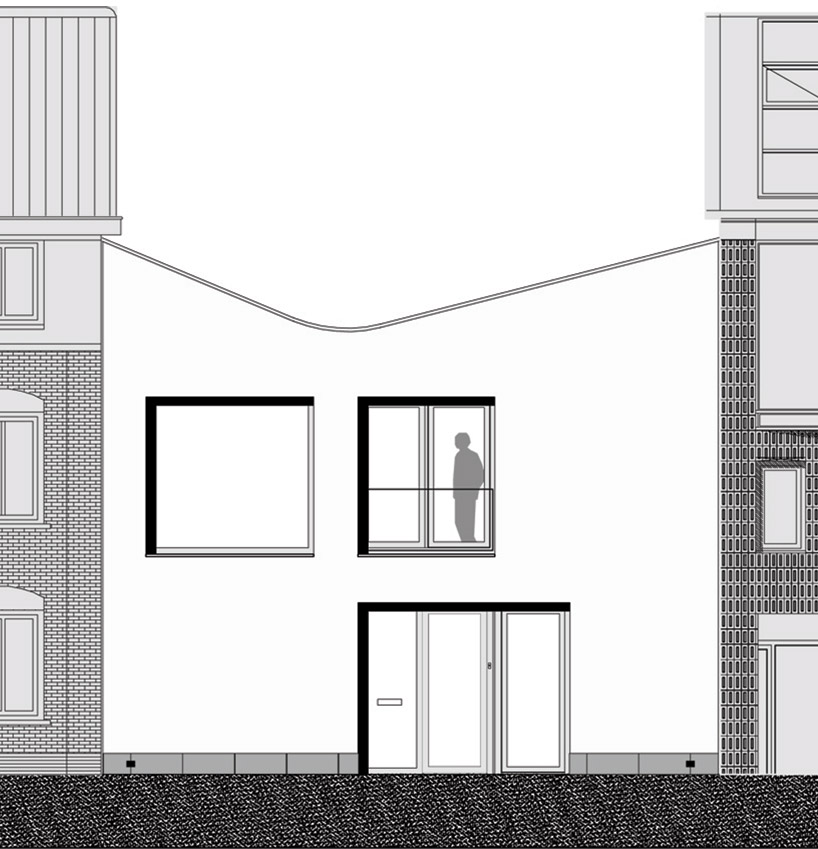 elevation image courtesy of gaaga
elevation image courtesy of gaaga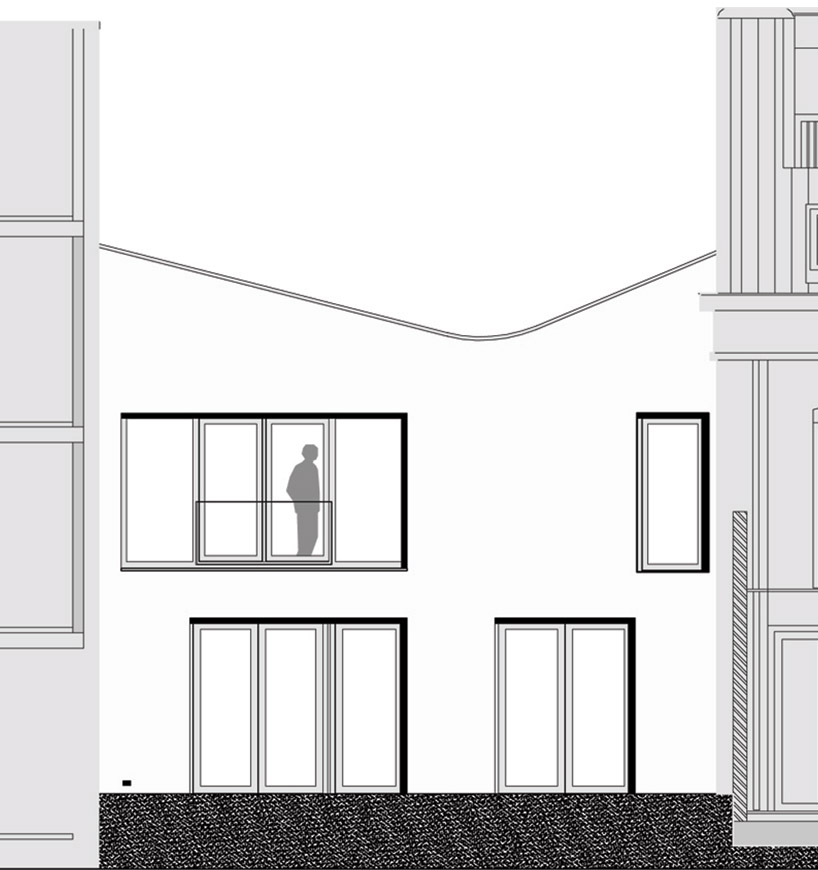 elevation image courtesy of gaaga
elevation image courtesy of gaaga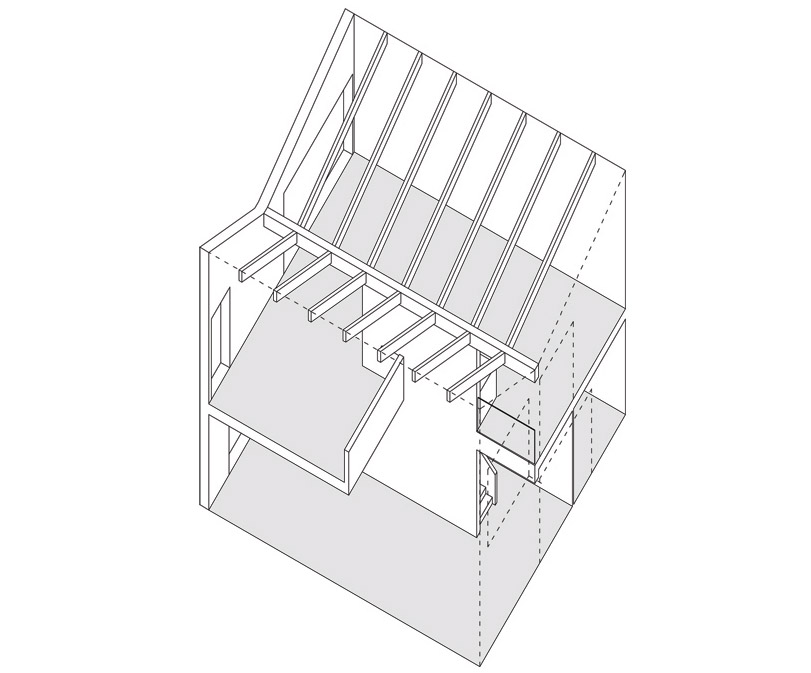 axonometric image courtesy of gaaga
axonometric image courtesy of gaaga


