KEEP UP WITH OUR DAILY AND WEEKLY NEWSLETTERS
PRODUCT LIBRARY
the apartments shift positions from floor to floor, varying between 90 sqm and 110 sqm.
the house is clad in a rusted metal skin, while the interiors evoke a unified color palette of sand and terracotta.
designing this colorful bogotá school, heatherwick studio takes influence from colombia's indigenous basket weaving.
read our interview with the japanese artist as she takes us on a visual tour of her first architectural endeavor, which she describes as 'a space of contemplation'.

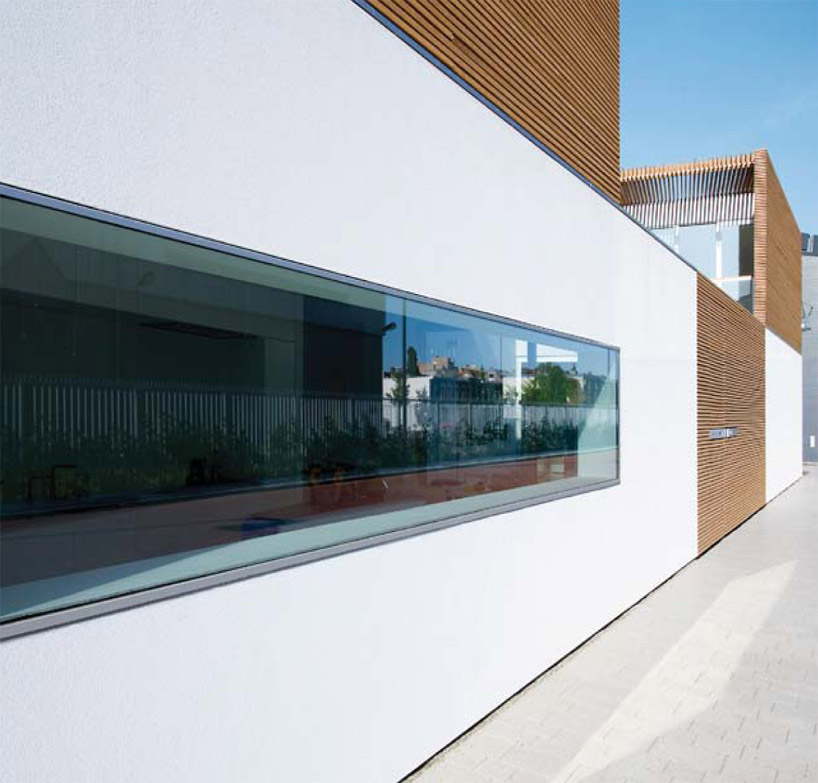 kitchen window viewing street image ©
kitchen window viewing street image © 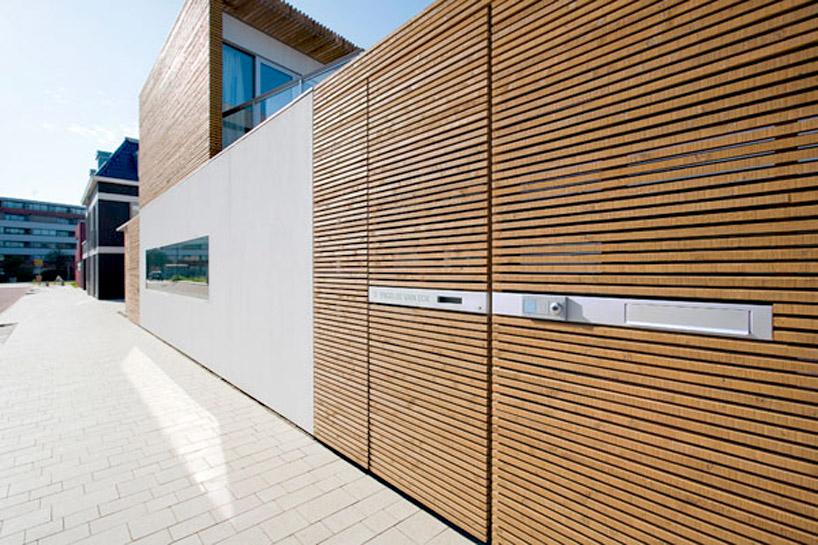 concealed entrance and mail slot image ©
concealed entrance and mail slot image © 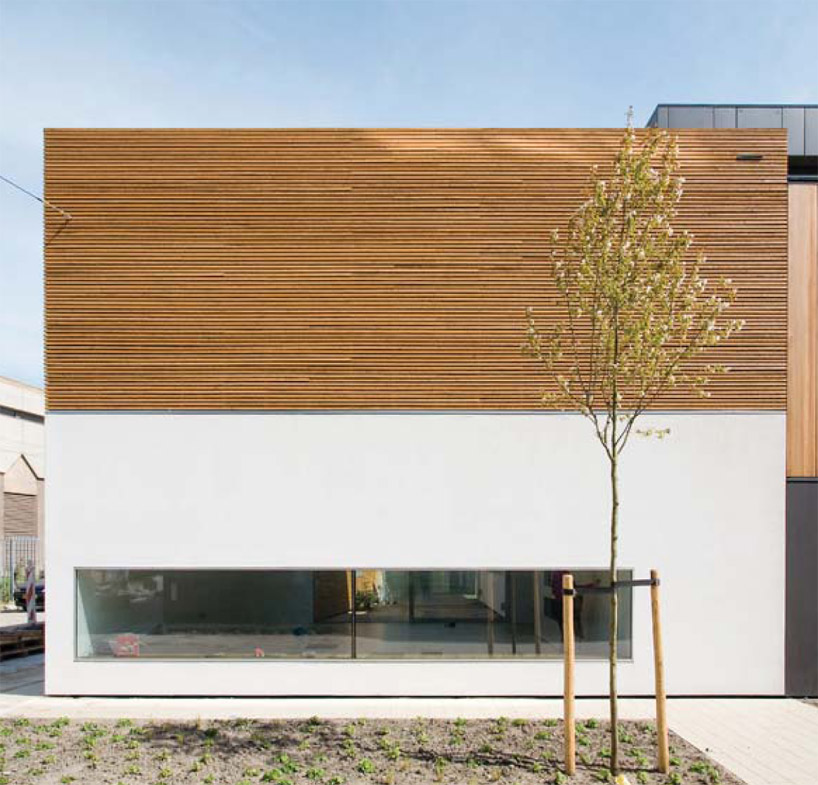 facade viewing garden image ©
facade viewing garden image © 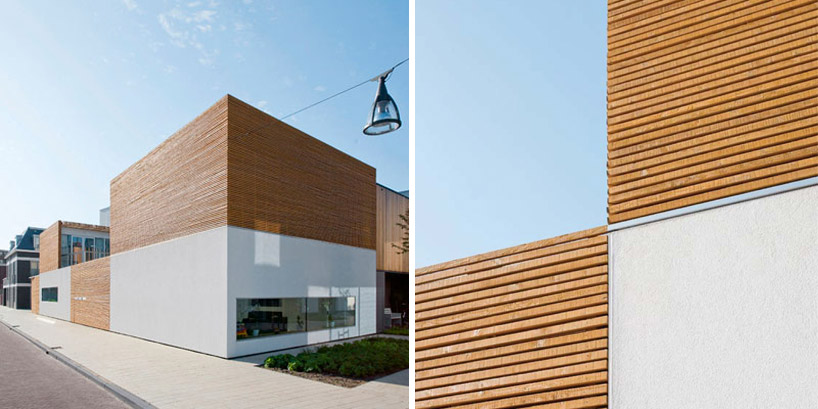 (left) street facade and garden (right) striated wooden facade detail images ©
(left) street facade and garden (right) striated wooden facade detail images © 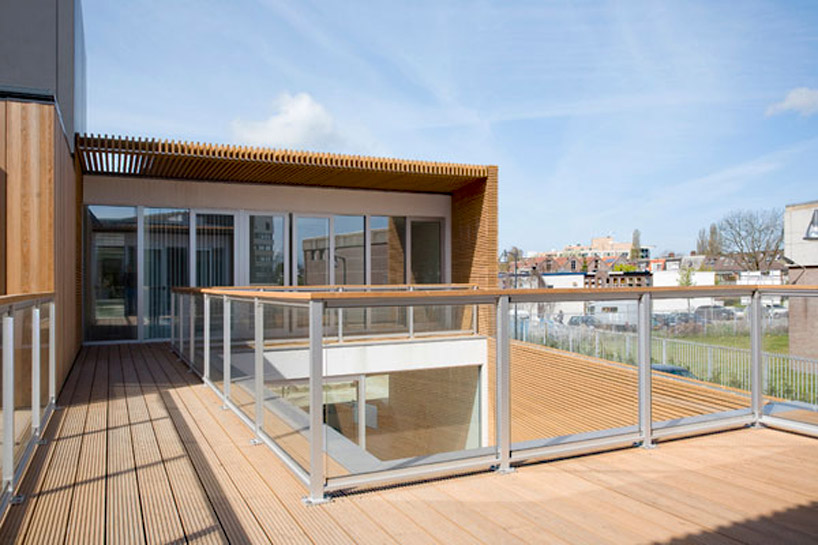 open air coutyard and connection between the bedroom wings image ©
open air coutyard and connection between the bedroom wings image © 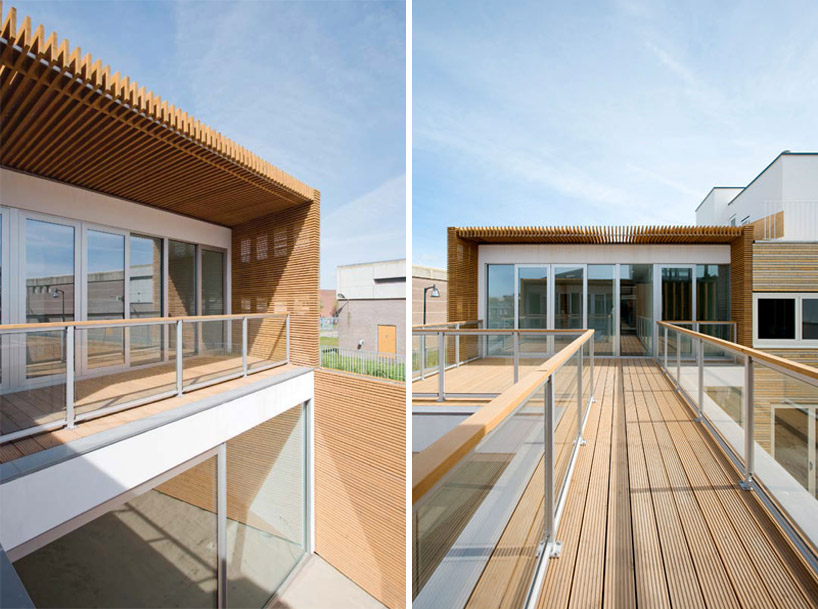 (left) ground level courtyard and bedroom veranda (right) second bedroom wing images ©
(left) ground level courtyard and bedroom veranda (right) second bedroom wing images © 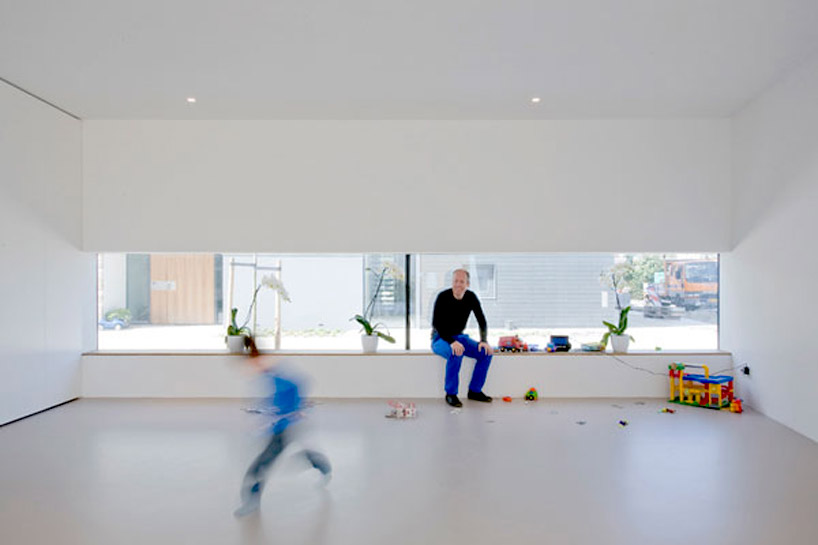 living room image ©
living room image © 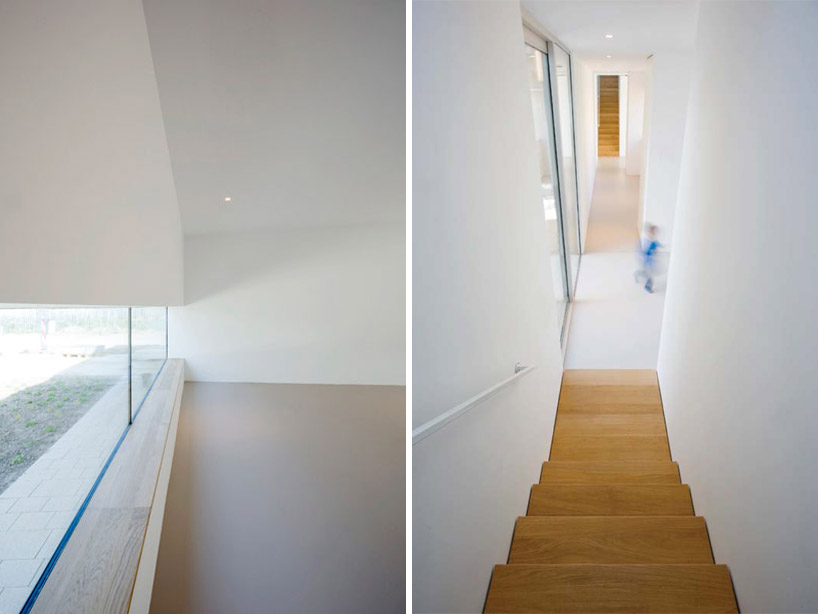 (left) bench along picture window (right) two sets of stairs lead to bedroom wings images ©
(left) bench along picture window (right) two sets of stairs lead to bedroom wings images © 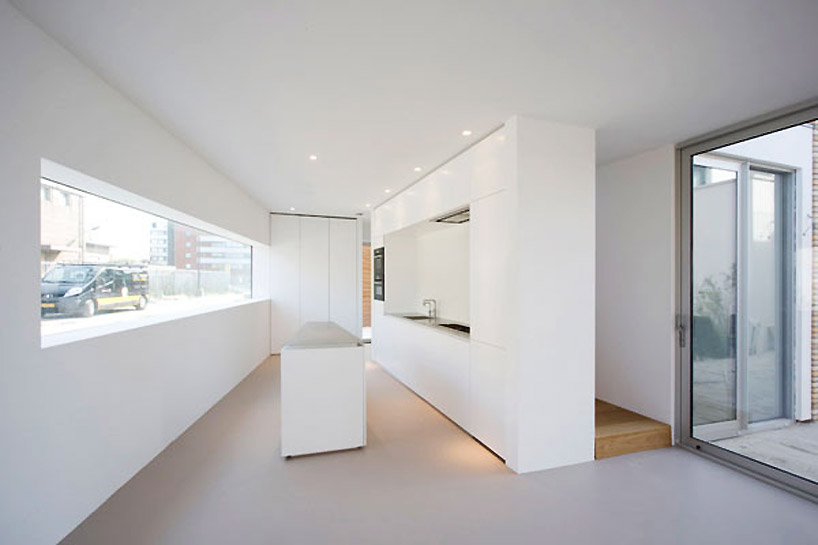 kitchen image ©
kitchen image © 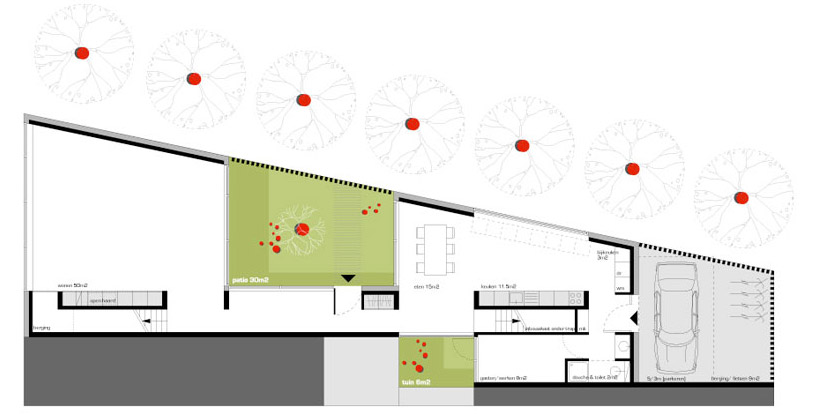 floor plan / level 0 image courtesy of pasel kuenzel architects
floor plan / level 0 image courtesy of pasel kuenzel architects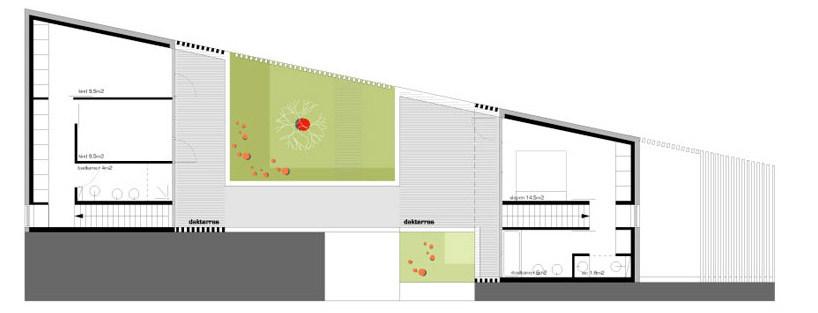 floor plan / level 1 image courtesy of pasel kuenzel architects
floor plan / level 1 image courtesy of pasel kuenzel architects section image courtesy of pasel kuenzel architects
section image courtesy of pasel kuenzel architects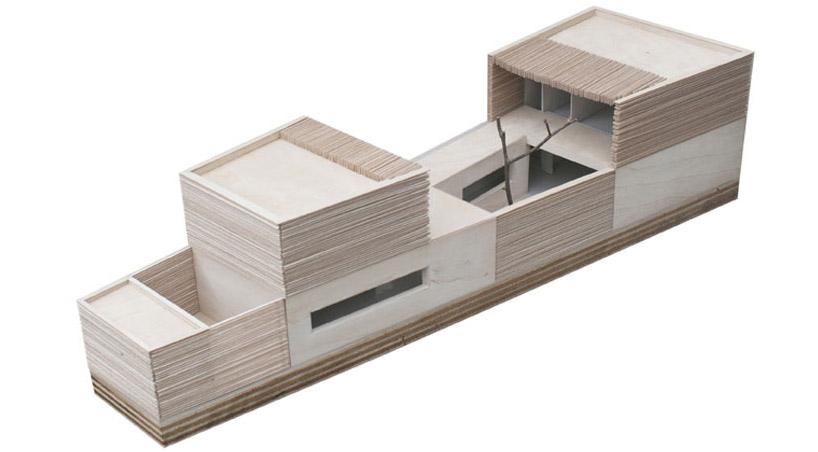 model image courtesy of pasel kuenzel architects
model image courtesy of pasel kuenzel architects


