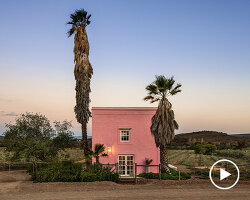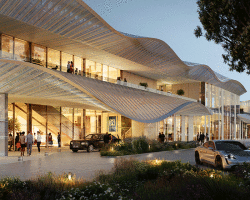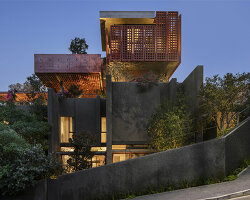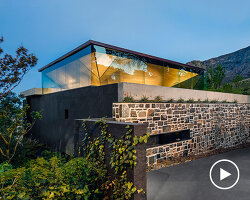KEEP UP WITH OUR DAILY AND WEEKLY NEWSLETTERS
PRODUCT LIBRARY
the apartments shift positions from floor to floor, varying between 90 sqm and 110 sqm.
the house is clad in a rusted metal skin, while the interiors evoke a unified color palette of sand and terracotta.
designing this colorful bogotá school, heatherwick studio takes influence from colombia's indigenous basket weaving.
read our interview with the japanese artist as she takes us on a visual tour of her first architectural endeavor, which she describes as 'a space of contemplation'.
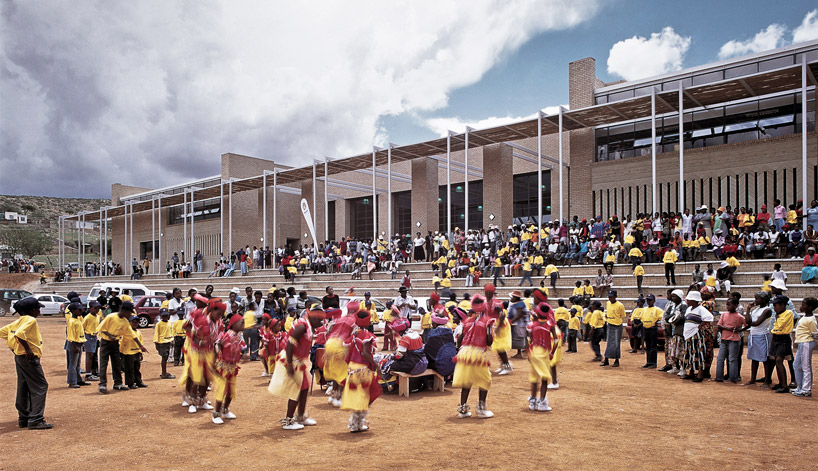
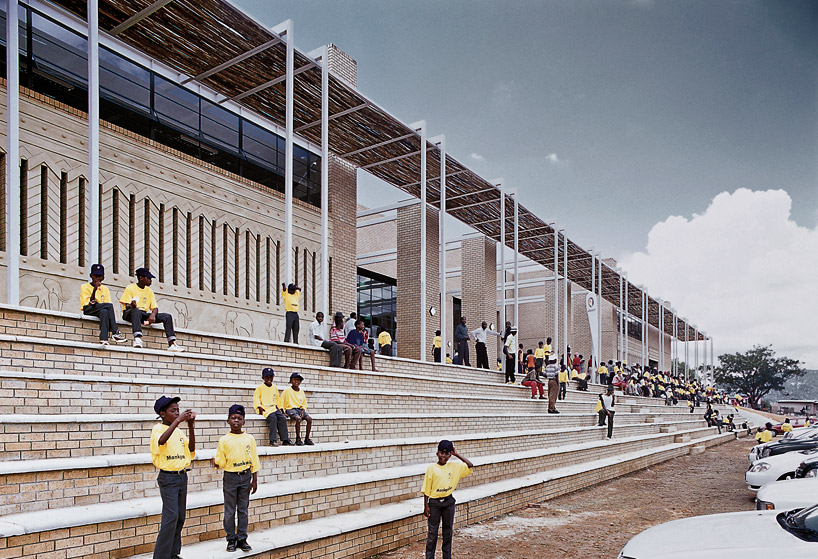 stepped podium image © SAOTA
stepped podium image © SAOTA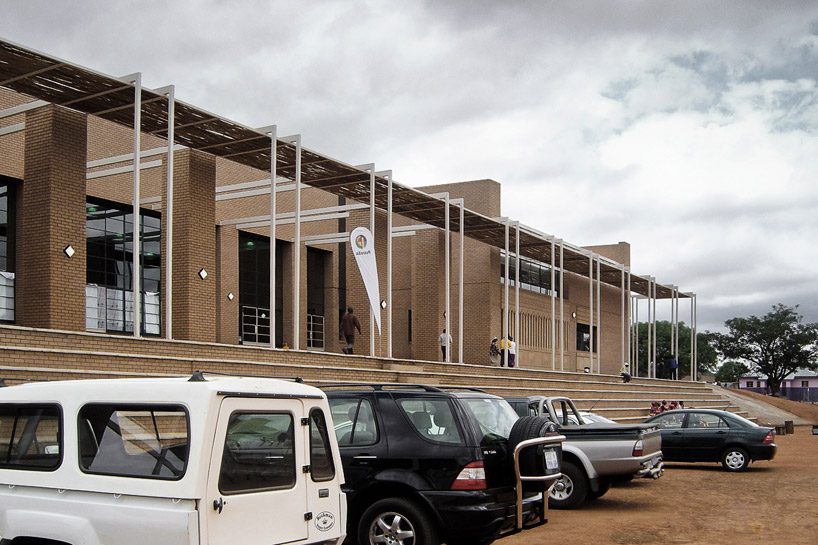 veranda wraps perimeter of building image © SAOTA
veranda wraps perimeter of building image © SAOTA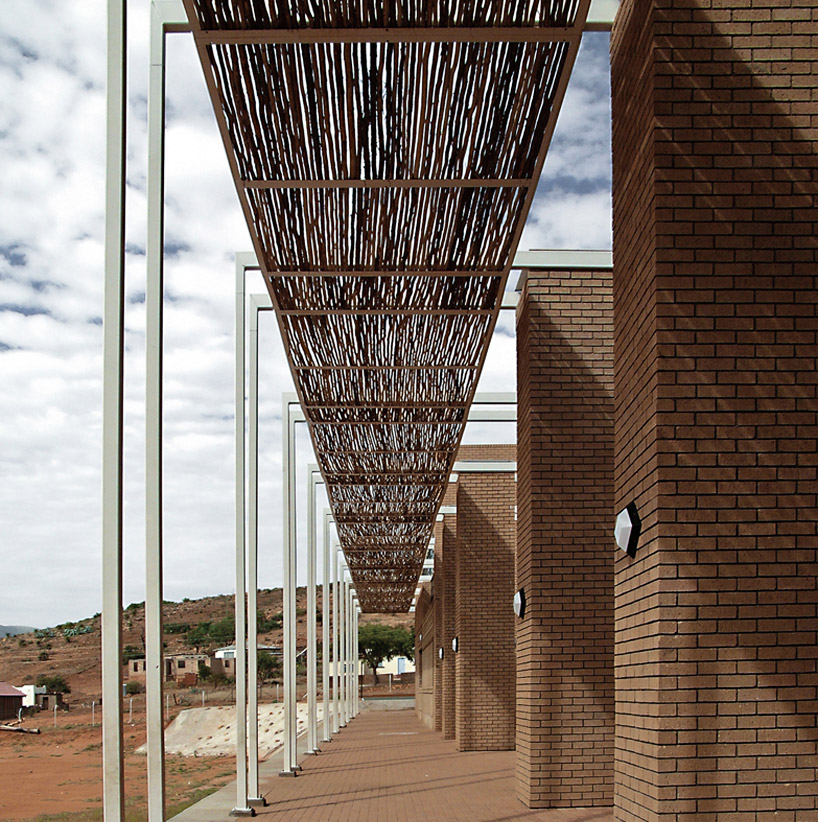 colonnaded walkway image © SAOTA
colonnaded walkway image © SAOTA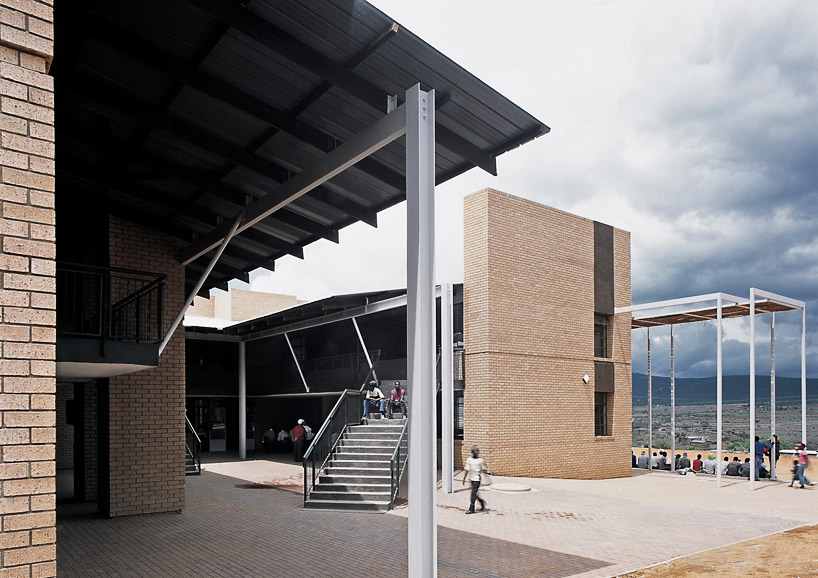 interior courtyard image © SAOTA
interior courtyard image © SAOTA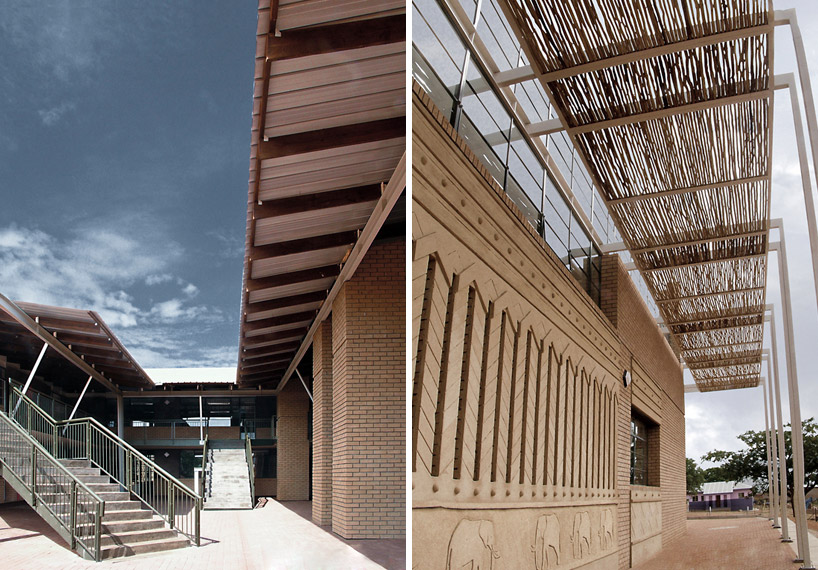 (left) stairs to classroom spaces (right) carved plaster facade images © SAOTA
(left) stairs to classroom spaces (right) carved plaster facade images © SAOTA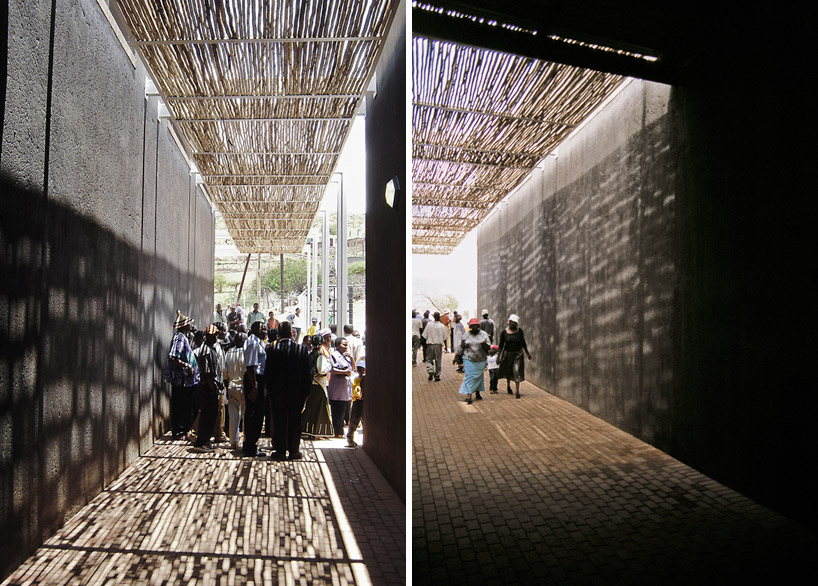 (left) dappled light filters through latte pergola (right) open air corridor leads to interior image © SAOTA
(left) dappled light filters through latte pergola (right) open air corridor leads to interior image © SAOTA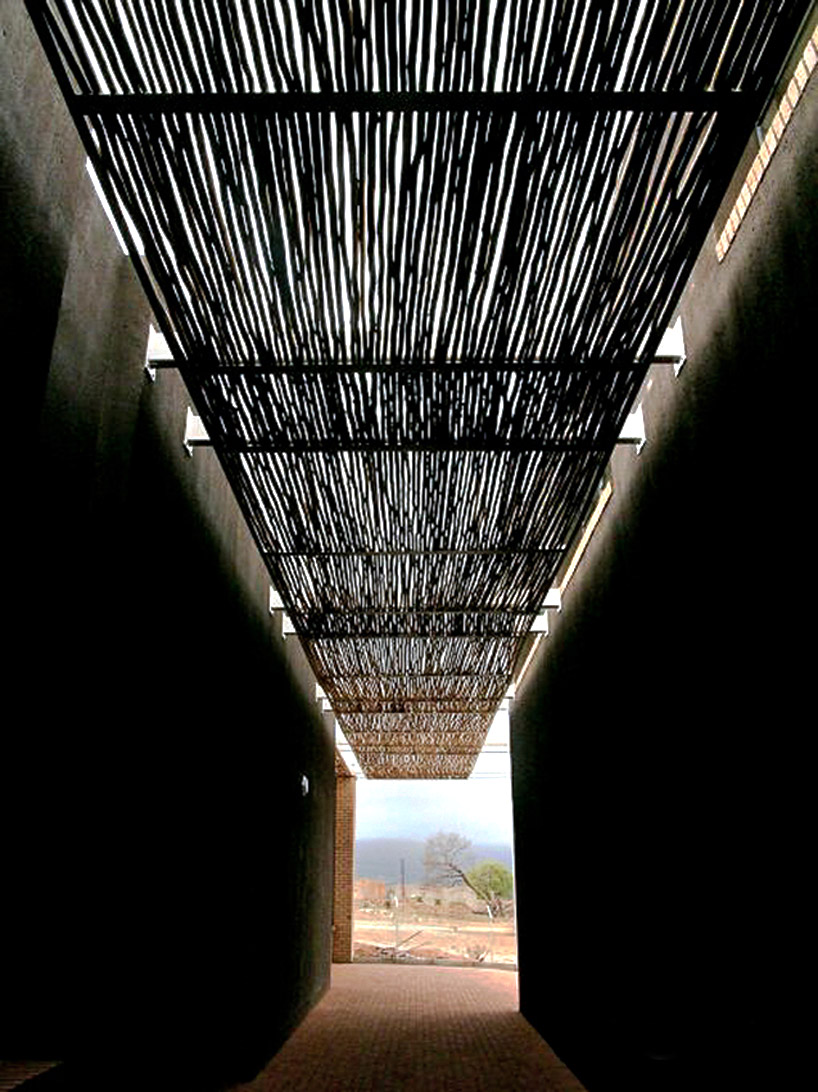 filtered light softly illuminates corridorimages © SAOTA
filtered light softly illuminates corridorimages © SAOTA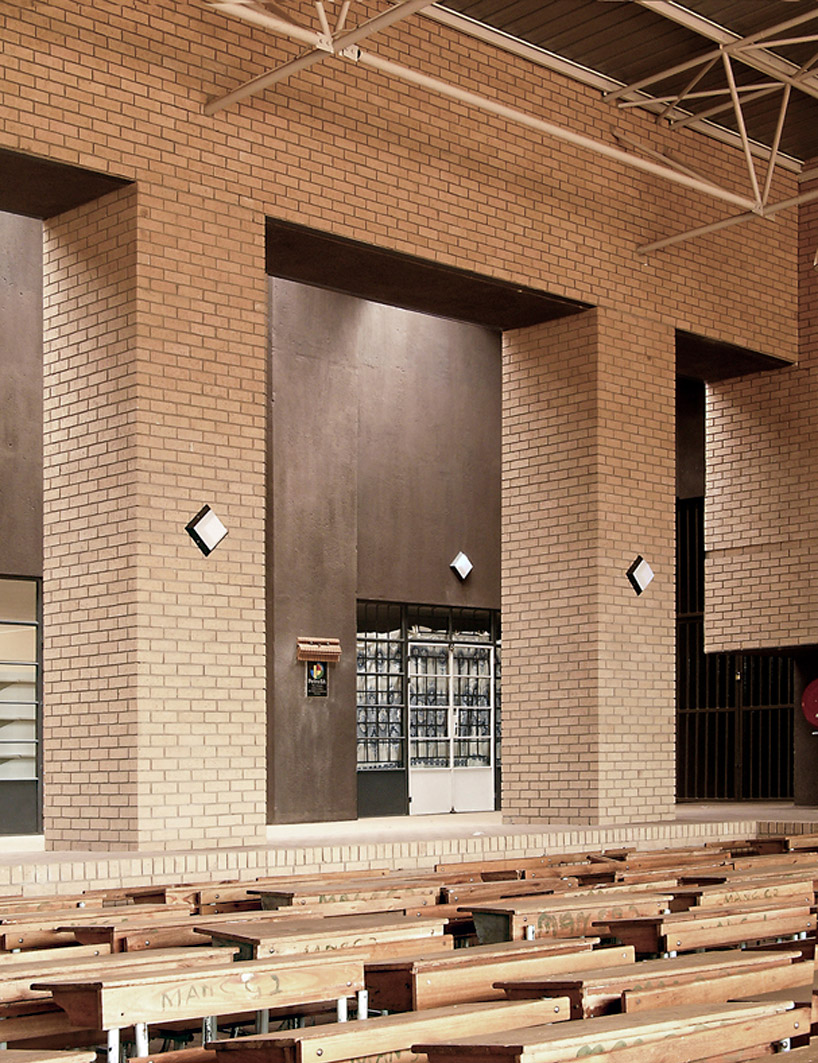 classroom images © SAOTA
classroom images © SAOTA