KEEP UP WITH OUR DAILY AND WEEKLY NEWSLETTERS
PRODUCT LIBRARY
the apartments shift positions from floor to floor, varying between 90 sqm and 110 sqm.
the house is clad in a rusted metal skin, while the interiors evoke a unified color palette of sand and terracotta.
designing this colorful bogotá school, heatherwick studio takes influence from colombia's indigenous basket weaving.
read our interview with the japanese artist as she takes us on a visual tour of her first architectural endeavor, which she describes as 'a space of contemplation'.
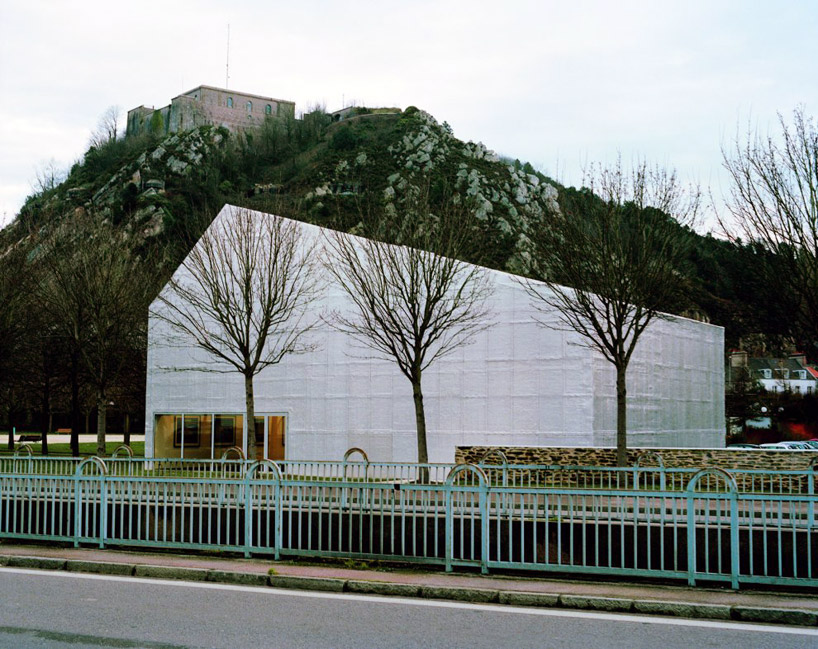
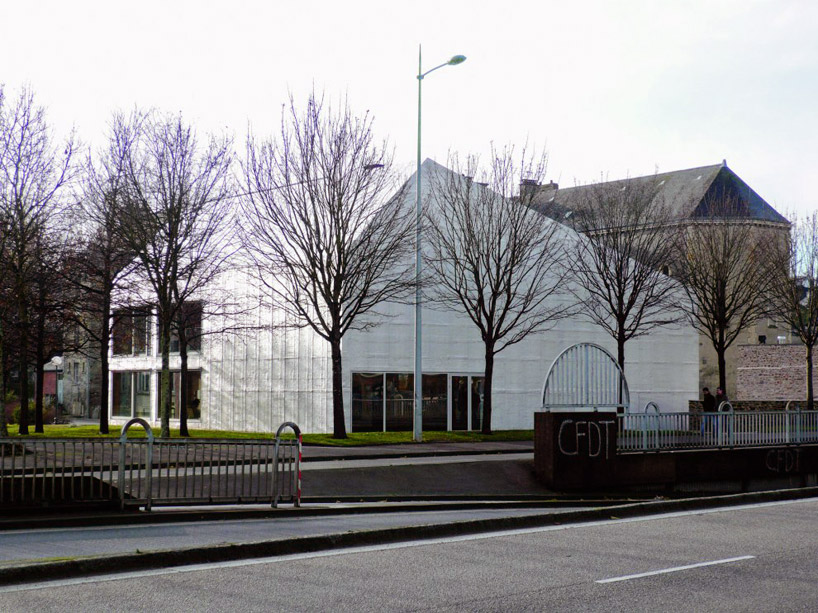 street view image © paola salerno
street view image © paola salerno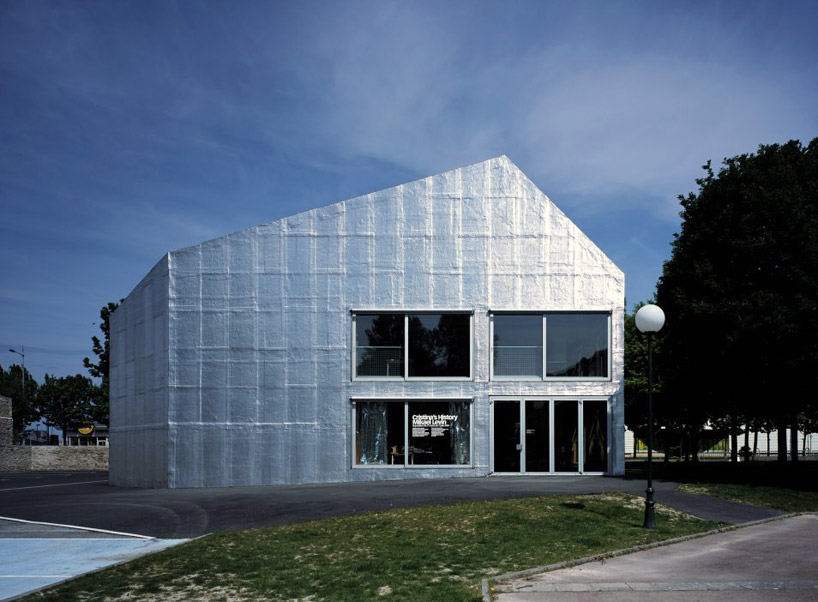 approach image © hélène binet
approach image © hélène binet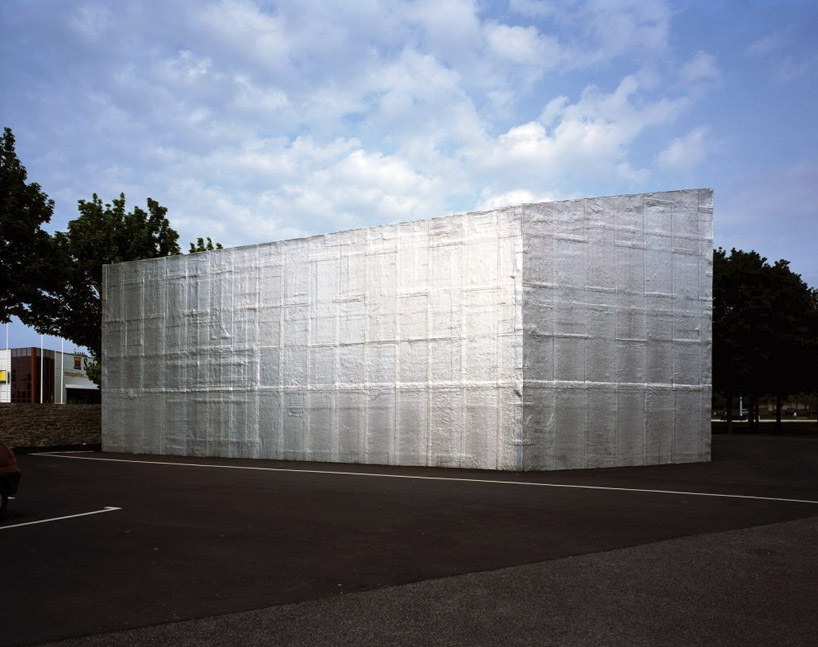 view from parking lot image © hélène binet
view from parking lot image © hélène binet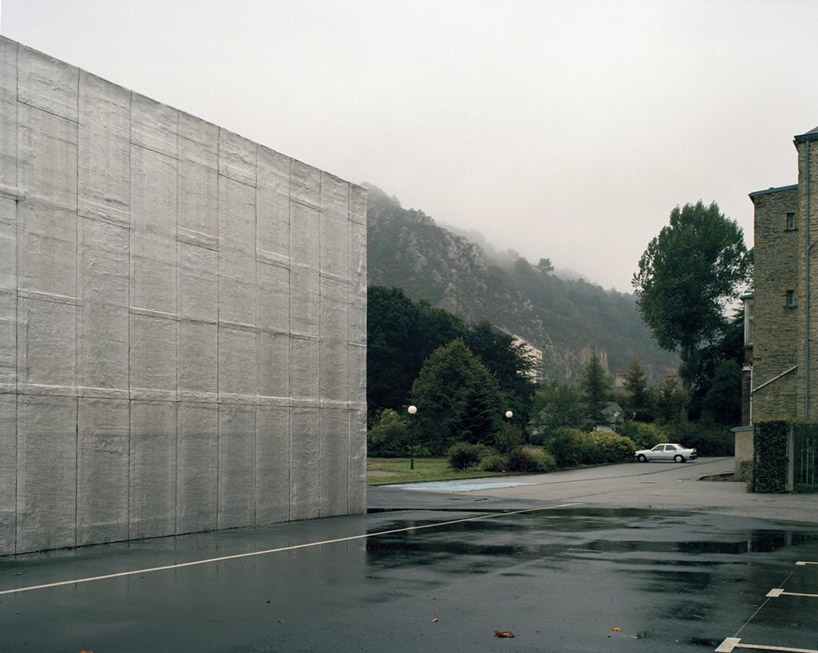 image © paola salerno
image © paola salerno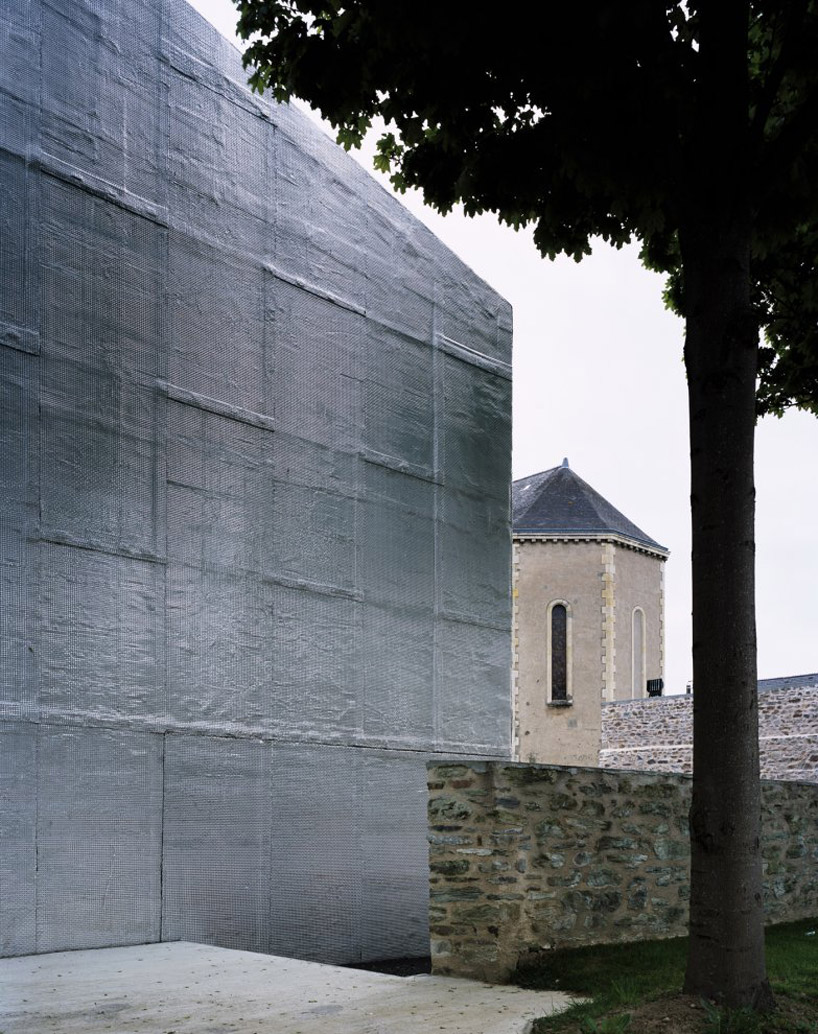 detail of facade finish image © hélène binet
detail of facade finish image © hélène binet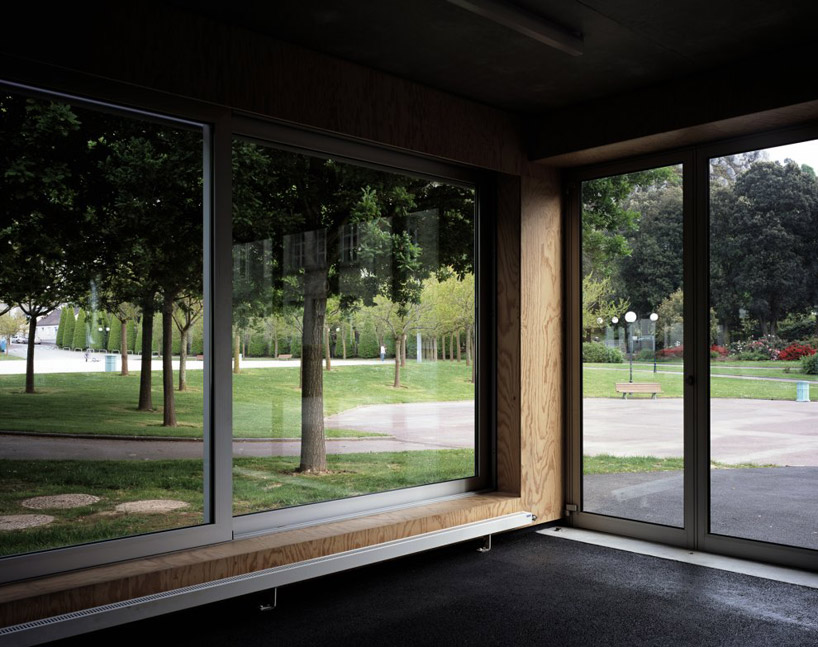 view from the interior image © hélène binet
view from the interior image © hélène binet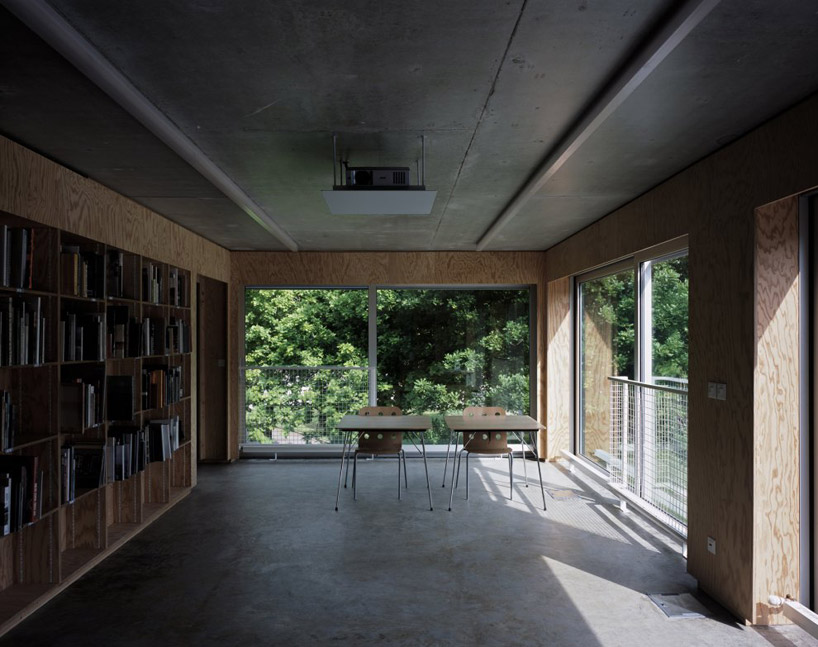 upstairs image © hélène binet
upstairs image © hélène binet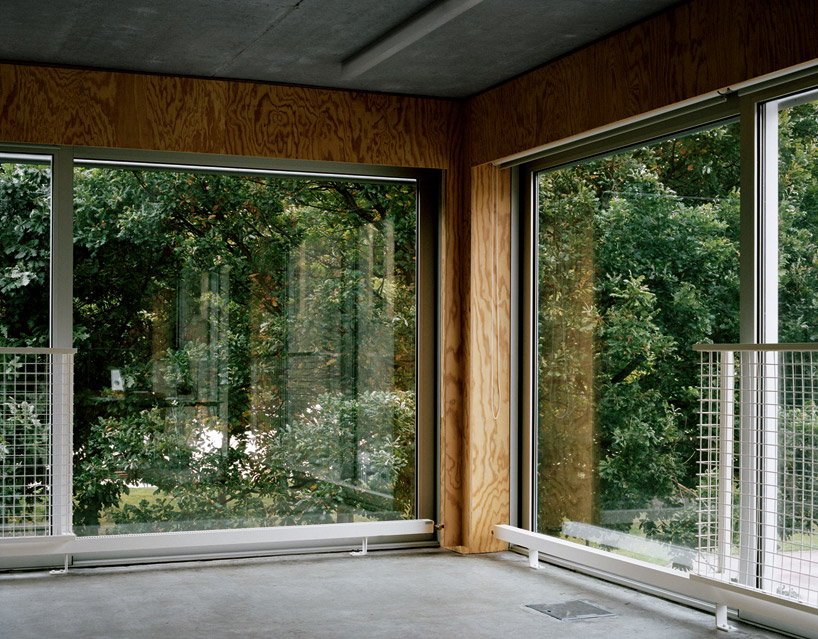 floor-to-ceiling windows image © paola salerno
floor-to-ceiling windows image © paola salerno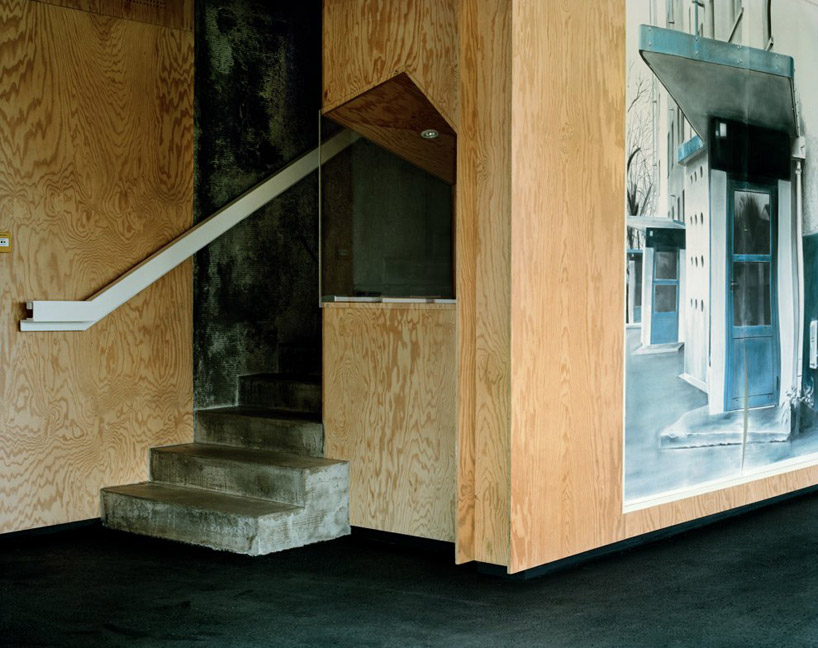 access to upper level image © paola salerno
access to upper level image © paola salerno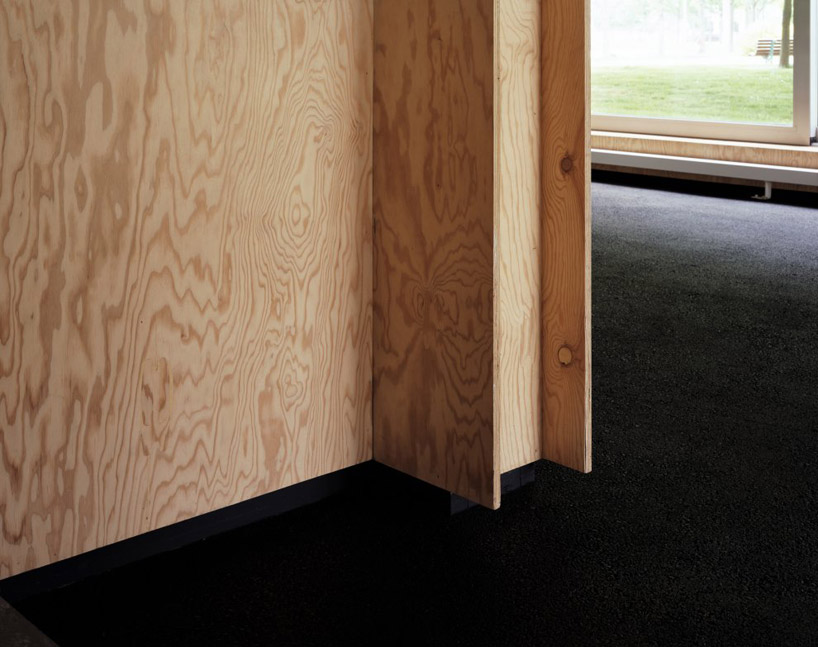 tar flooring and wall partition finish image © paola salerno
tar flooring and wall partition finish image © paola salerno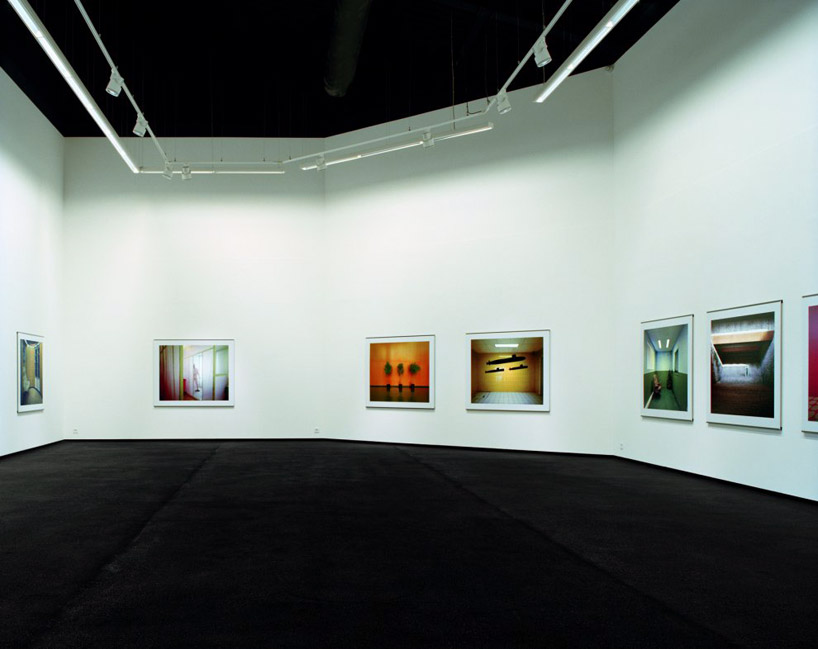 exhibition space image © paola salerno
exhibition space image © paola salerno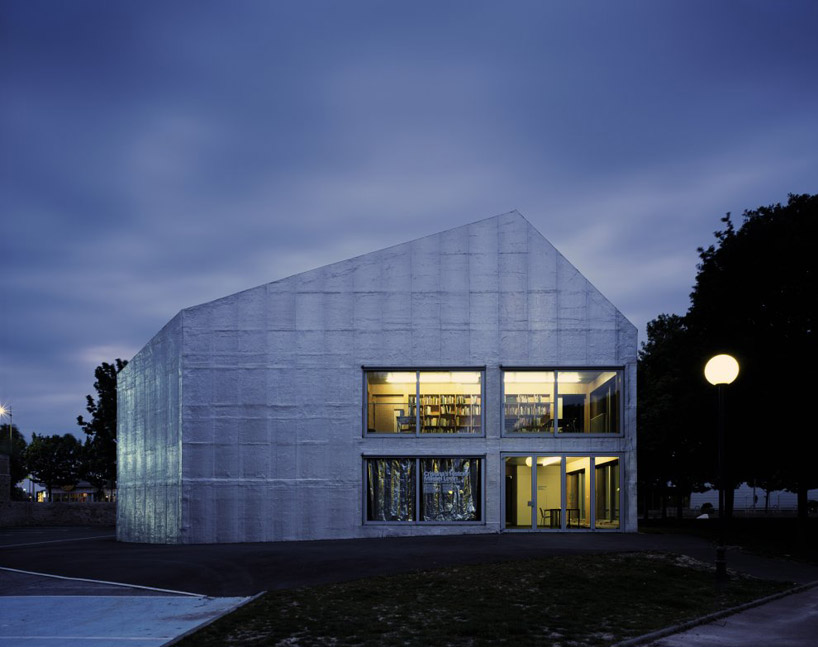 night view image © hélène binet
night view image © hélène binet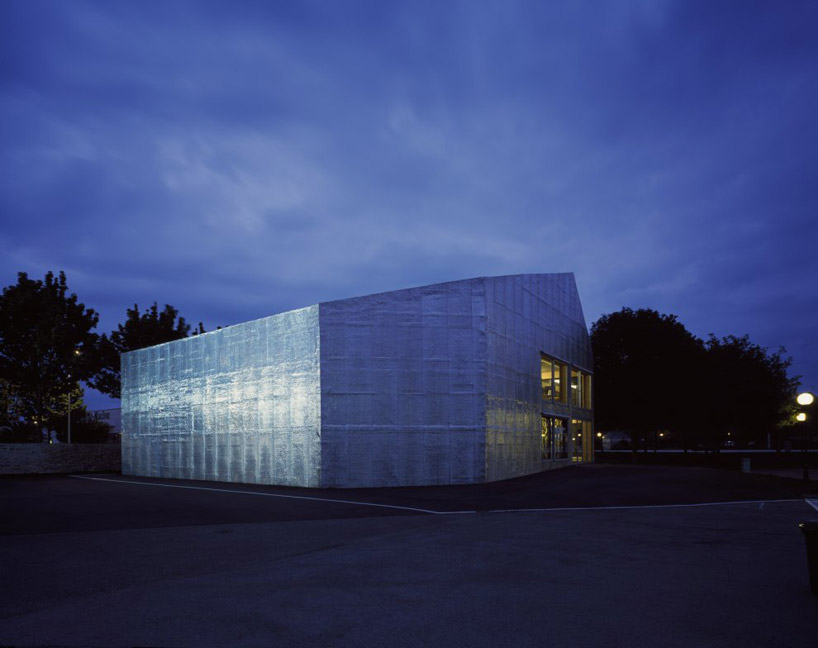 image © hélène binet
image © hélène binet floor plan / level 0
floor plan / level 0 floor plan / level +1
floor plan / level +1 north-south section
north-south section east-west section
east-west section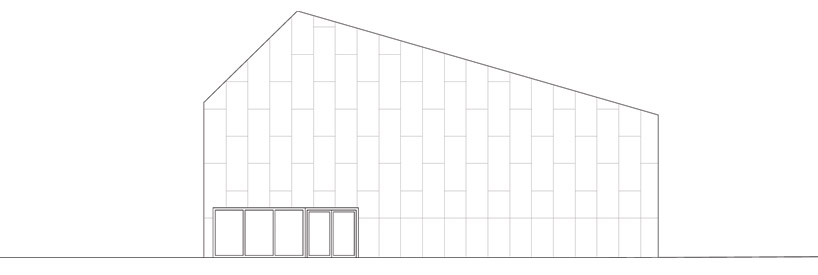 north elevation
north elevation south elevation
south elevation east elevation
east elevation west elevation
west elevation


