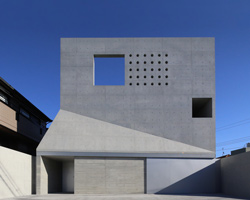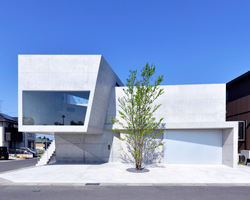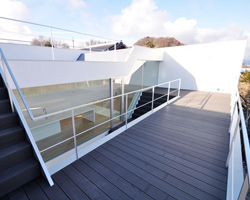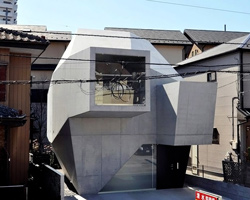KEEP UP WITH OUR DAILY AND WEEKLY NEWSLETTERS
PRODUCT LIBRARY
julong mountain church draws from biblical themes to inform architectural expressions for a sacral monument.
connections: +1980
snøhetta's newly completed 'vertikal nydalen' achieves net-zero energy usage for heating, cooling, and ventilation.
the apartments shift positions from floor to floor, varying between 90 sqm and 110 sqm.
the house is clad in a rusted metal skin, while the interiors evoke a unified color palette of sand and terracotta.
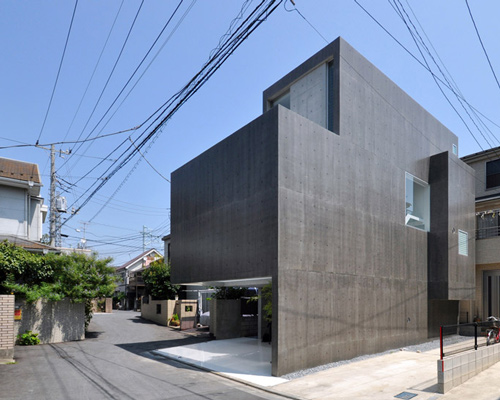
 front facade
front facade entry garden and veranda at street level
entry garden and veranda at street level view of entrance from ground floor
view of entrance from ground floor stairs to first level
stairs to first level first level living space, kitchen and terrace
first level living space, kitchen and terrace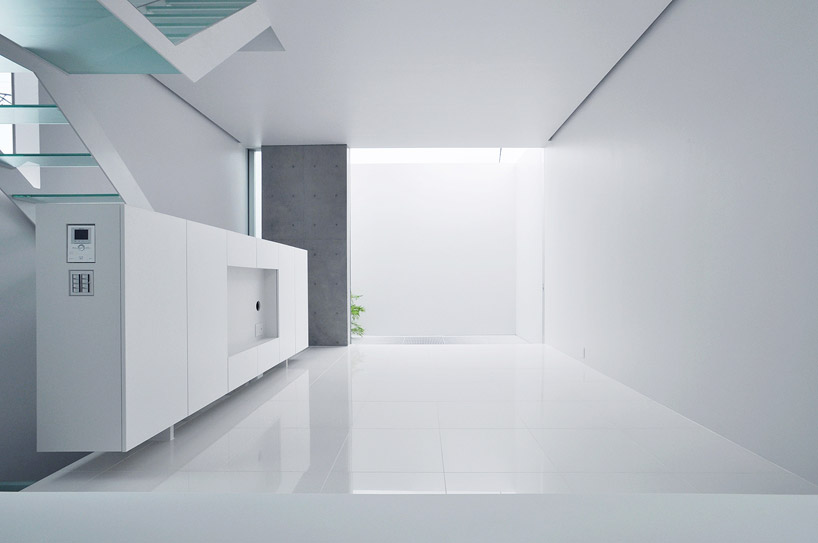 living space and outdoor terrace
living space and outdoor terrace open air terrace
open air terrace living and kitchen space
living and kitchen space view of living space from kitchen
view of living space from kitchen kitchen
kitchen glass open riser staircase
glass open riser staircase view of terrace from stairs
view of terrace from stairs view of first and second level from stair landing
view of first and second level from stair landing stair leading to bedroom levels
stair leading to bedroom levels upper bedroom levels
upper bedroom levels entrance illuminated at night
entrance illuminated at night entrance at night
entrance at night at night
at night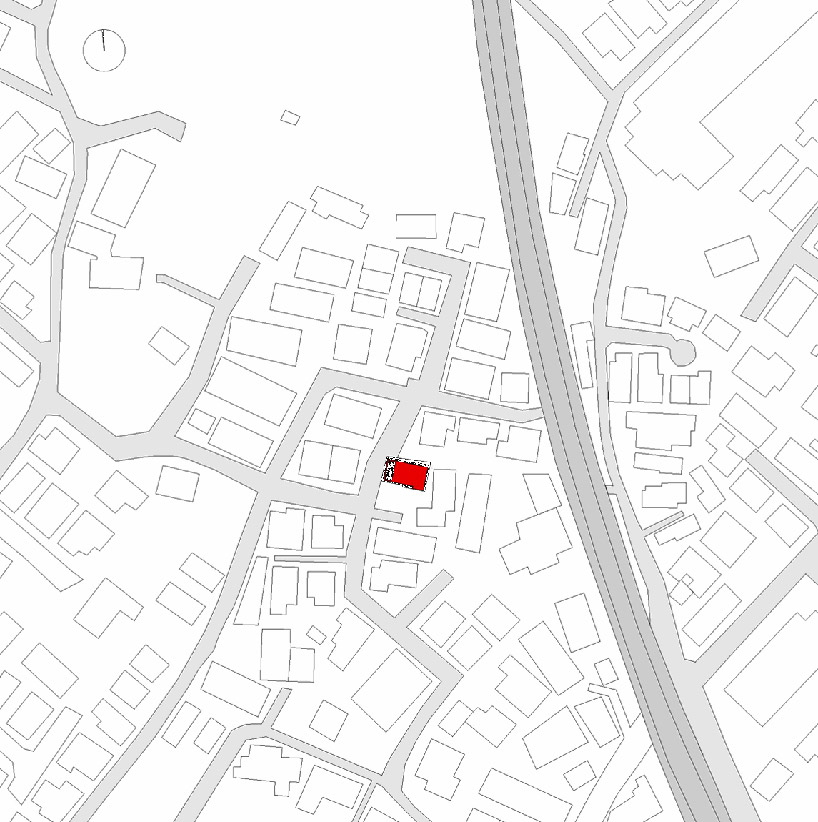 site plan
site plan floor plan / level 0
floor plan / level 0 floor plan / level 1
floor plan / level 1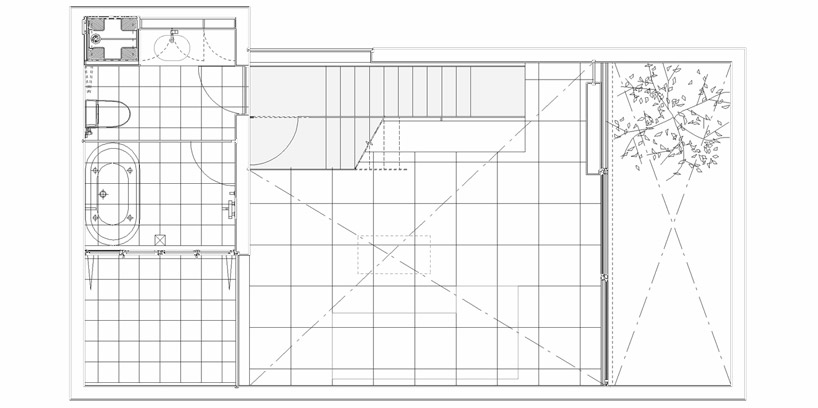 floor plan / level 2
floor plan / level 2 floor plan / level 3
floor plan / level 3 section
section