KEEP UP WITH OUR DAILY AND WEEKLY NEWSLETTERS
PRODUCT LIBRARY
designboom's earth day 2024 roundup highlights the architecture that continues to push the boundaries of sustainable design.
the apartments shift positions from floor to floor, varying between 90 sqm and 110 sqm.
the house is clad in a rusted metal skin, while the interiors evoke a unified color palette of sand and terracotta.
designing this colorful bogotá school, heatherwick studio takes influence from colombia's indigenous basket weaving.
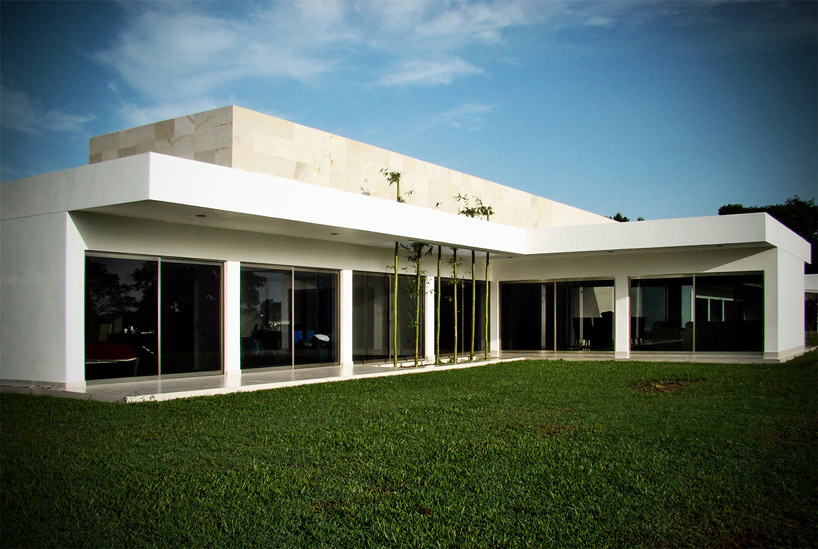
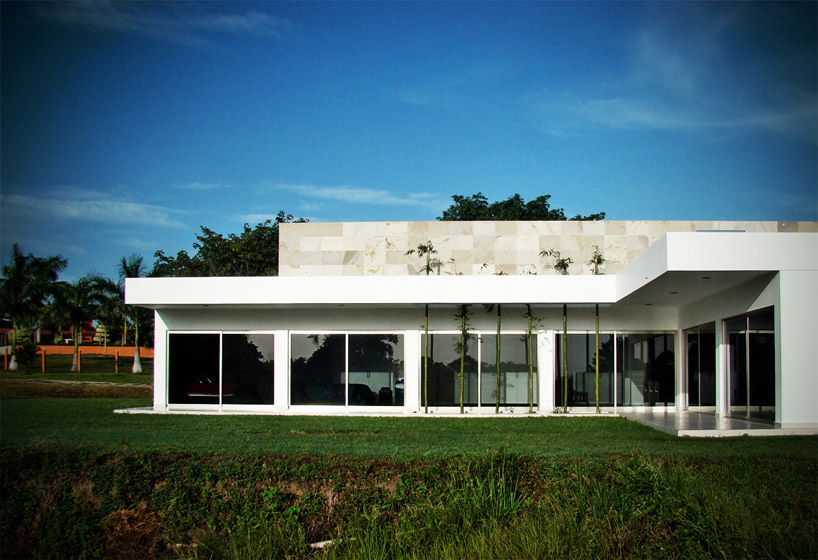 rear elevation image © fabian coutiño
rear elevation image © fabian coutiño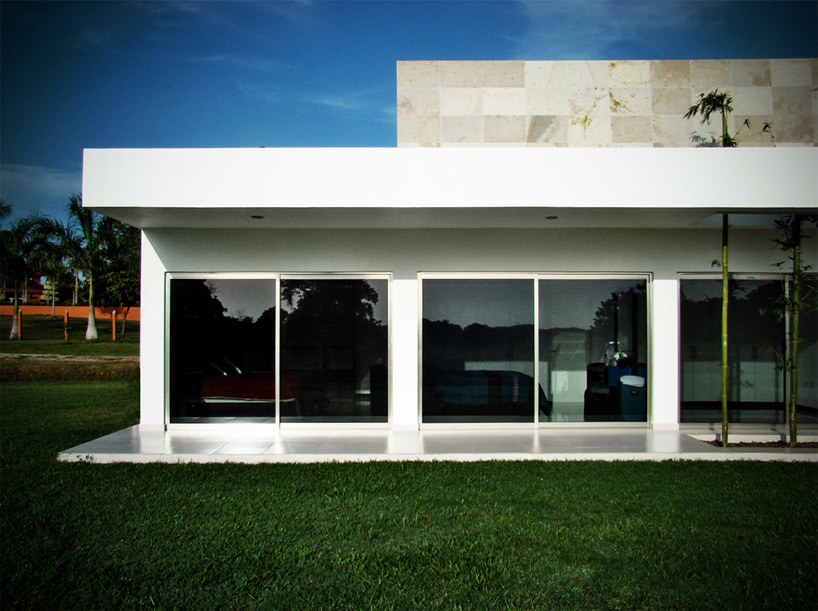 bedroom wing image © fabian coutiño
bedroom wing image © fabian coutiño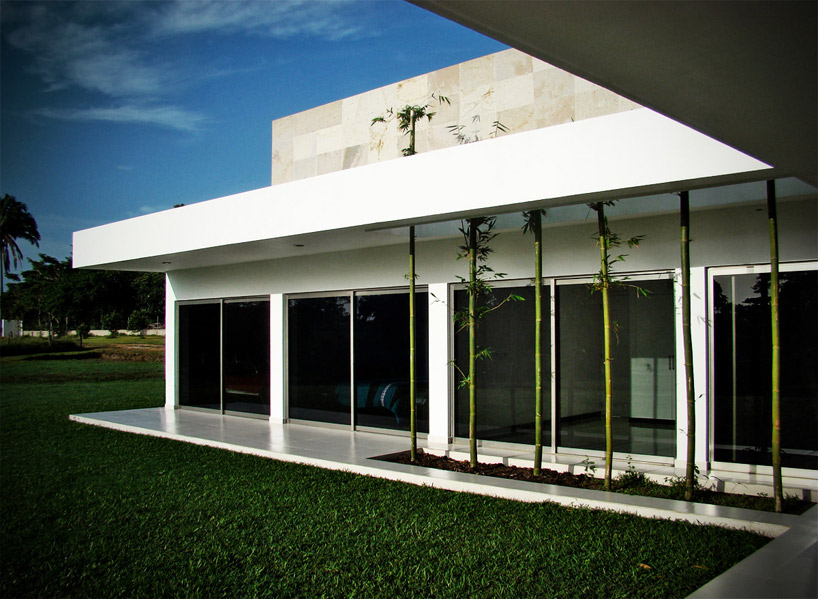 garden and porch image © fabian coutiño
garden and porch image © fabian coutiño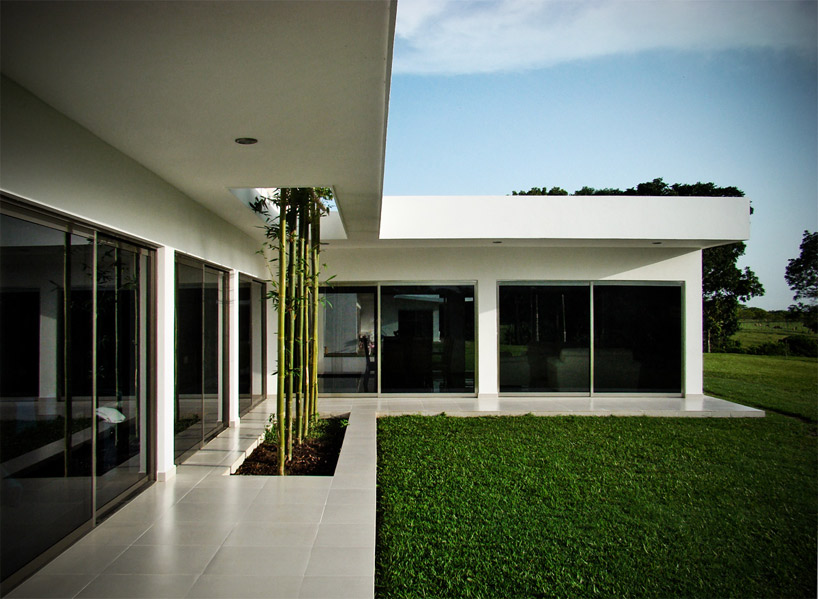 wraparound porch image © fabian coutiño
wraparound porch image © fabian coutiño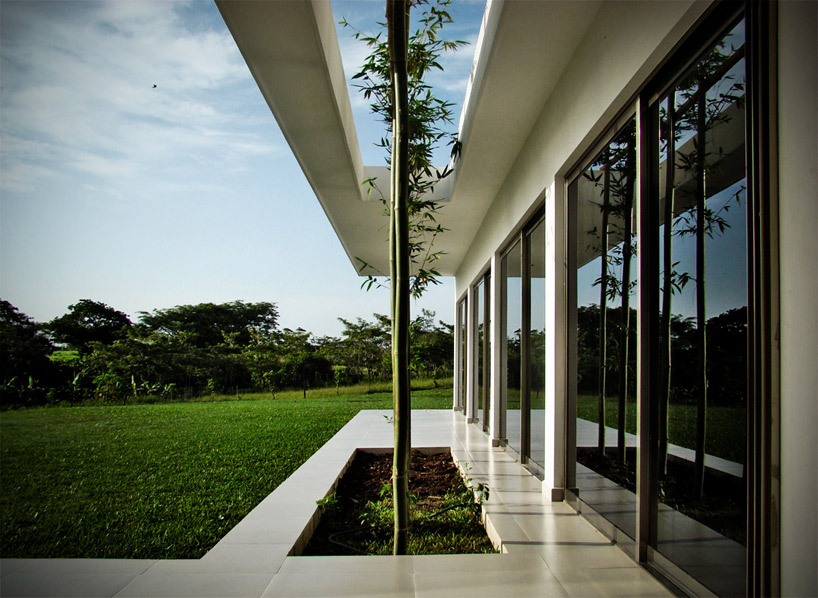 bamboo garden extends through overhead canopy image © fabian coutiño
bamboo garden extends through overhead canopy image © fabian coutiño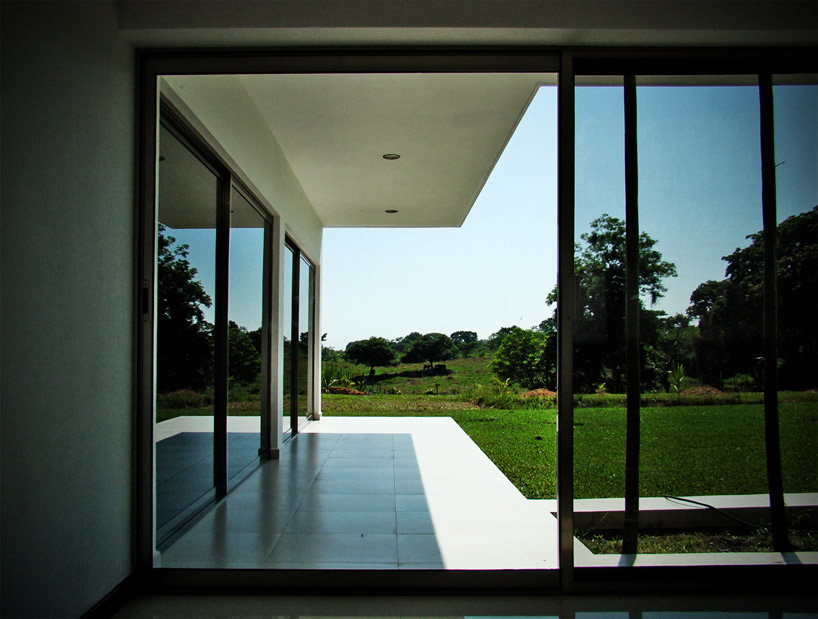 porch extends from living space image © fabian coutiño
porch extends from living space image © fabian coutiño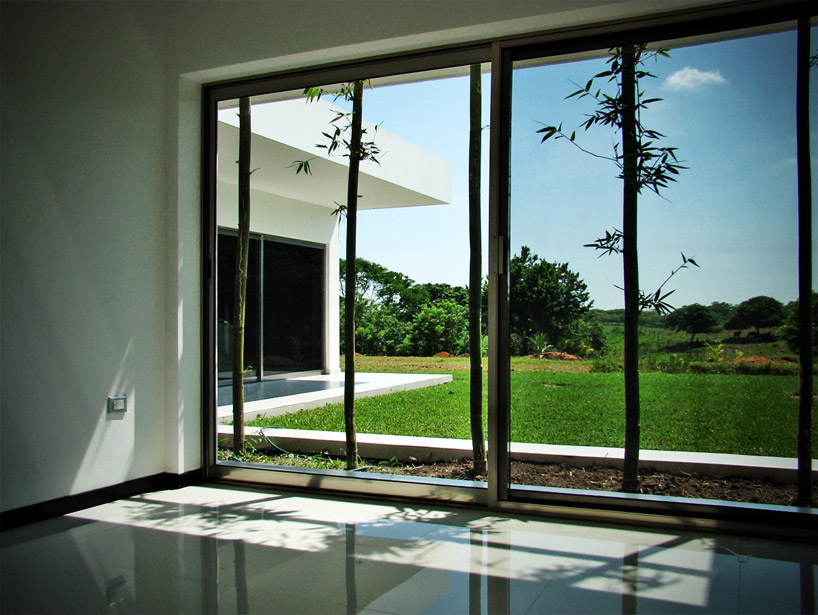 view through the bamboo garden image © fabian coutiño
view through the bamboo garden image © fabian coutiño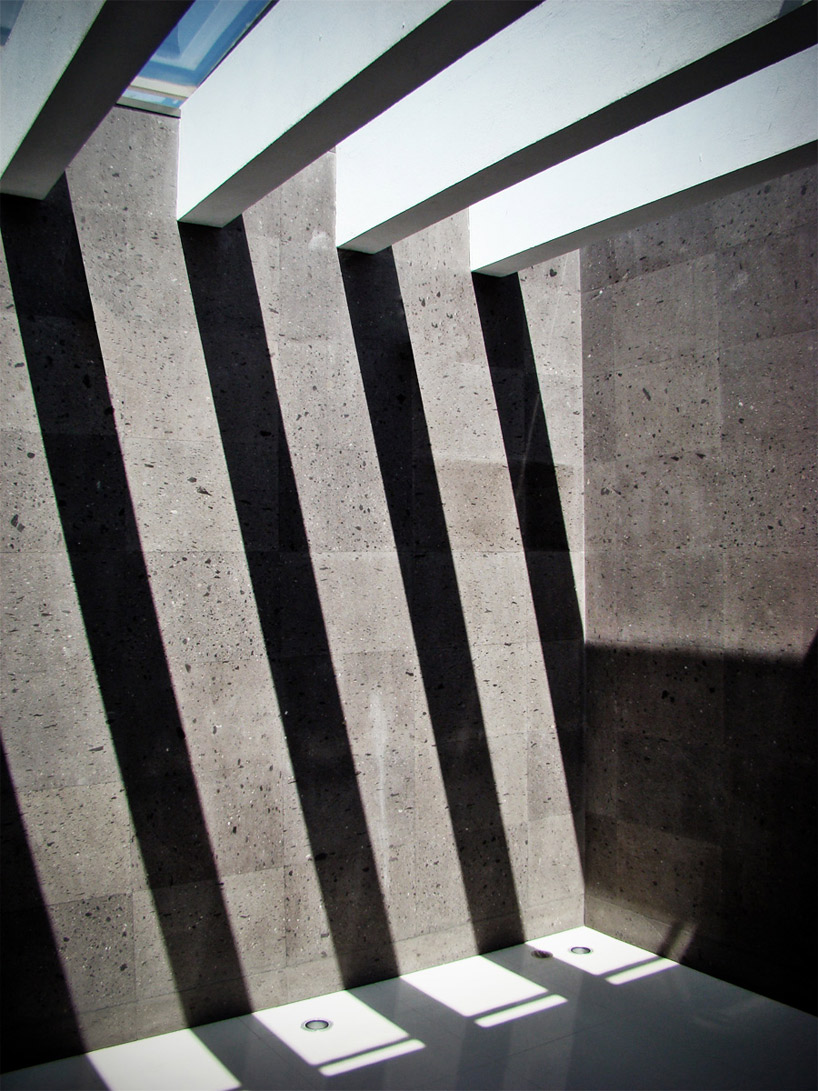 interior light well image © fabian coutiño
interior light well image © fabian coutiño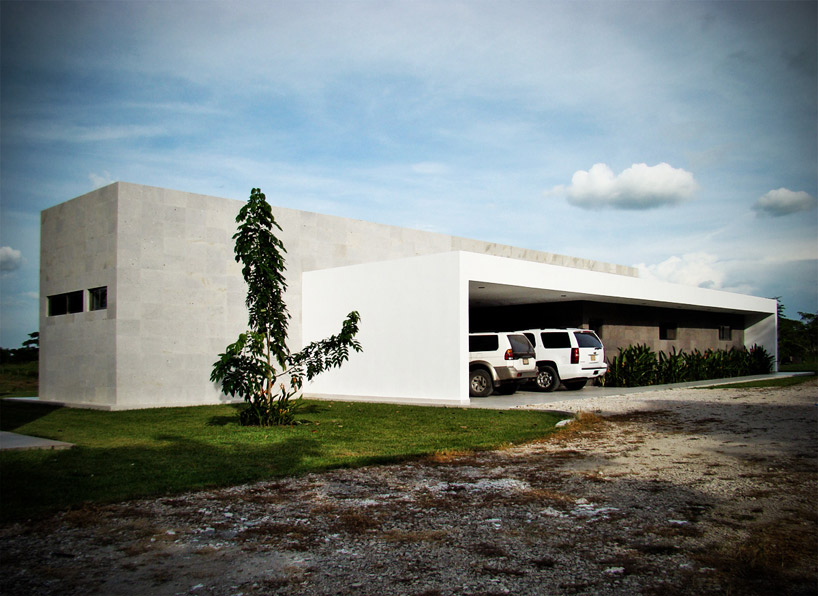 carport image © fabian coutiño
carport image © fabian coutiño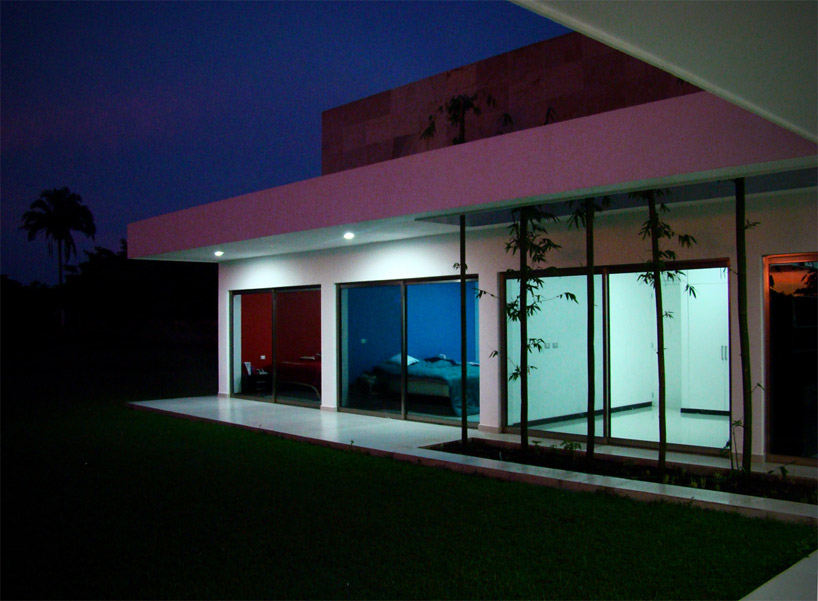 silhouette of bamboo plants image © fabian coutiño
silhouette of bamboo plants image © fabian coutiño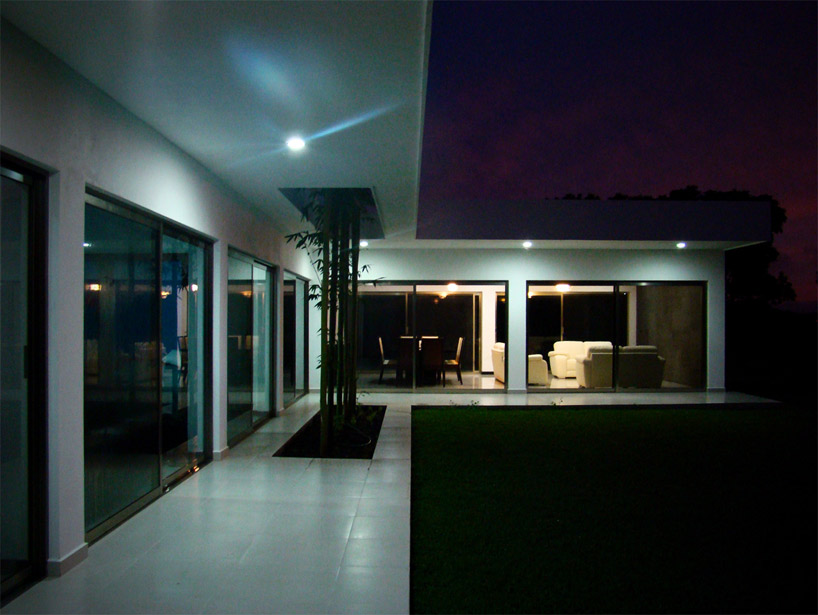 porch at night image © fabian coutiño
porch at night image © fabian coutiño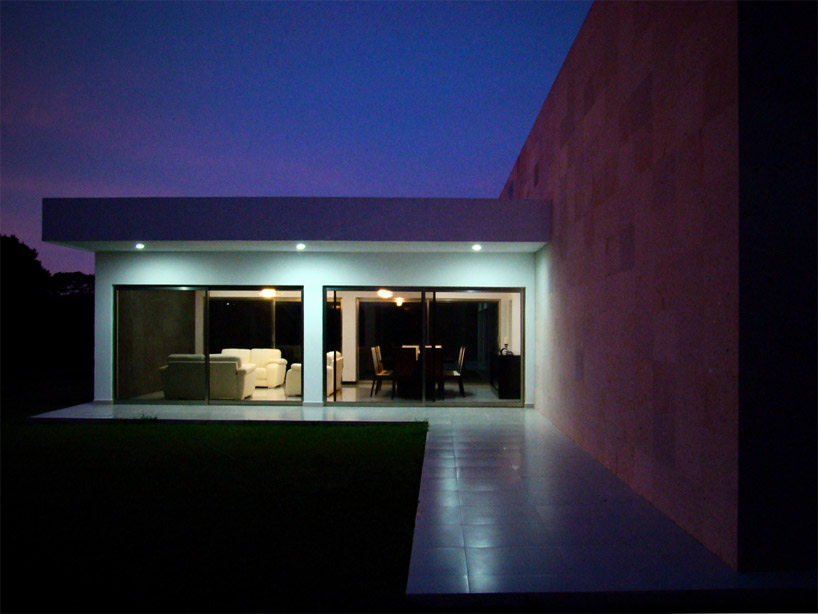 alternate view of the dining room image © fabian coutiño
alternate view of the dining room image © fabian coutiño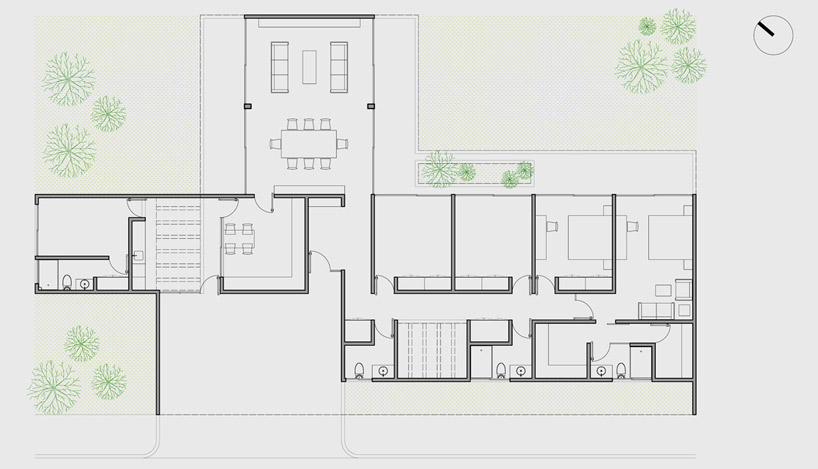 floor plan / level 0
floor plan / level 0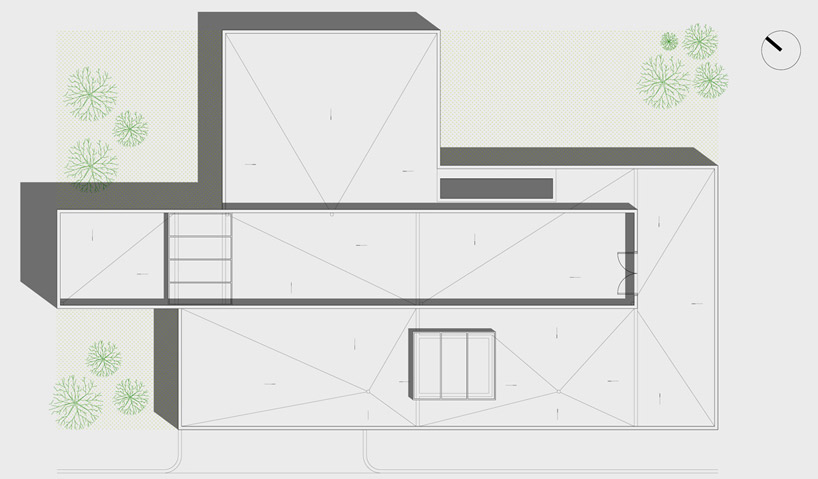 roof plan
roof plan elevation
elevation elevation
elevation elevation
elevation elevation
elevation


