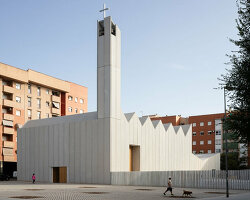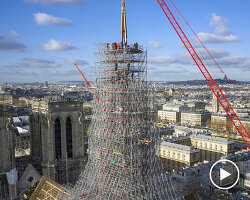KEEP UP WITH OUR DAILY AND WEEKLY NEWSLETTERS
PRODUCT LIBRARY
the apartments shift positions from floor to floor, varying between 90 sqm and 110 sqm.
the house is clad in a rusted metal skin, while the interiors evoke a unified color palette of sand and terracotta.
designing this colorful bogotá school, heatherwick studio takes influence from colombia's indigenous basket weaving.
read our interview with the japanese artist as she takes us on a visual tour of her first architectural endeavor, which she describes as 'a space of contemplation'.
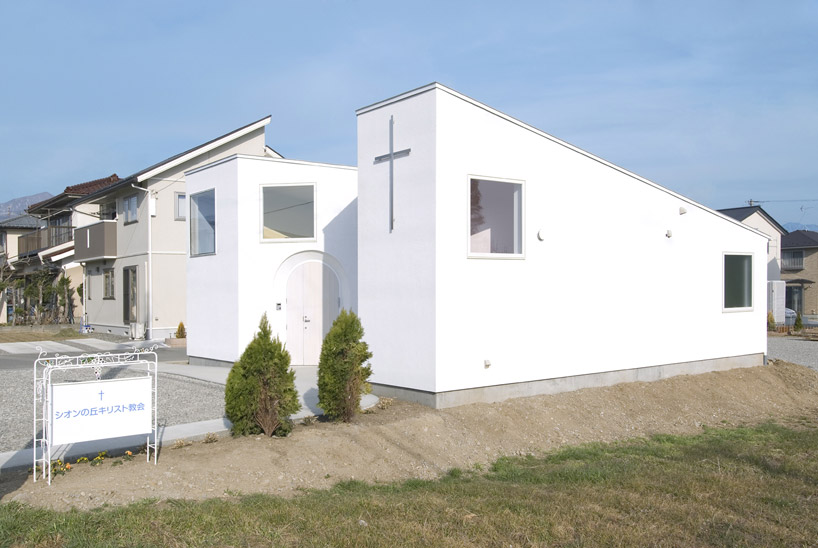
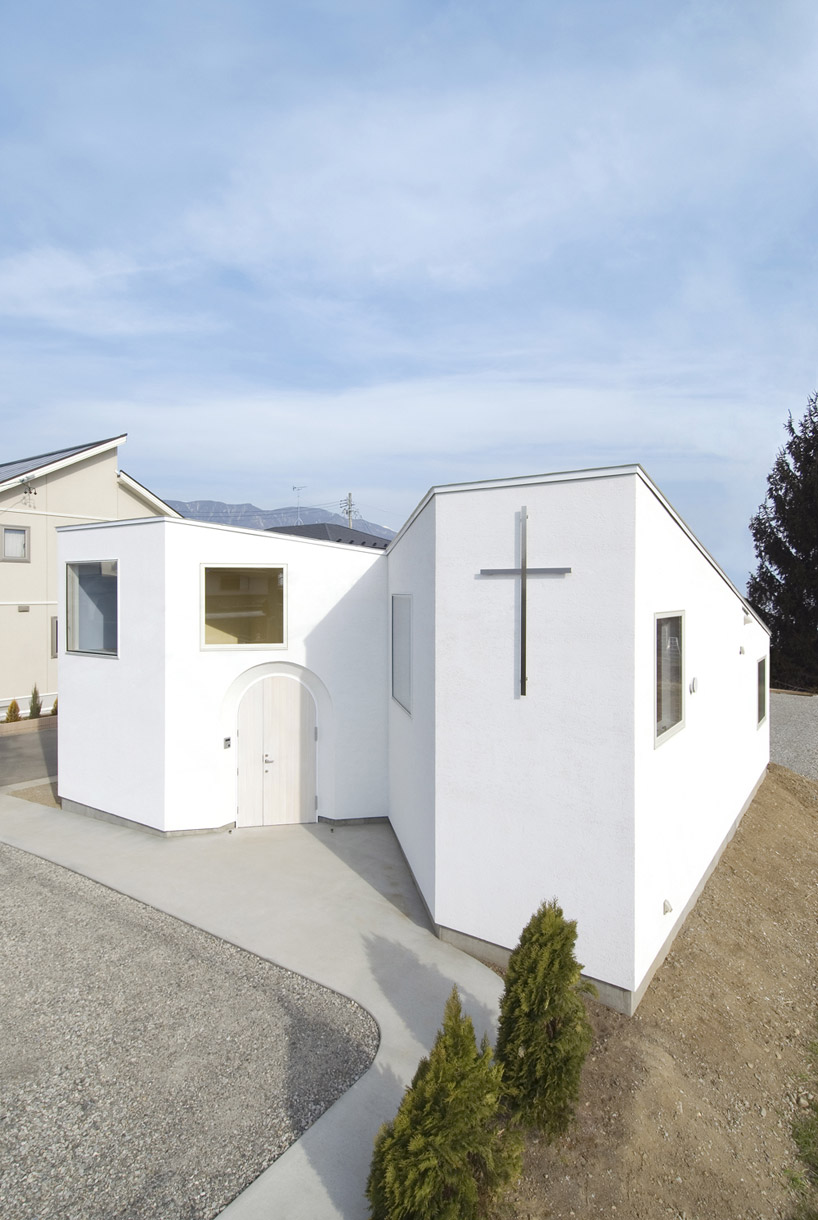 view of site from above image ©
view of site from above image © 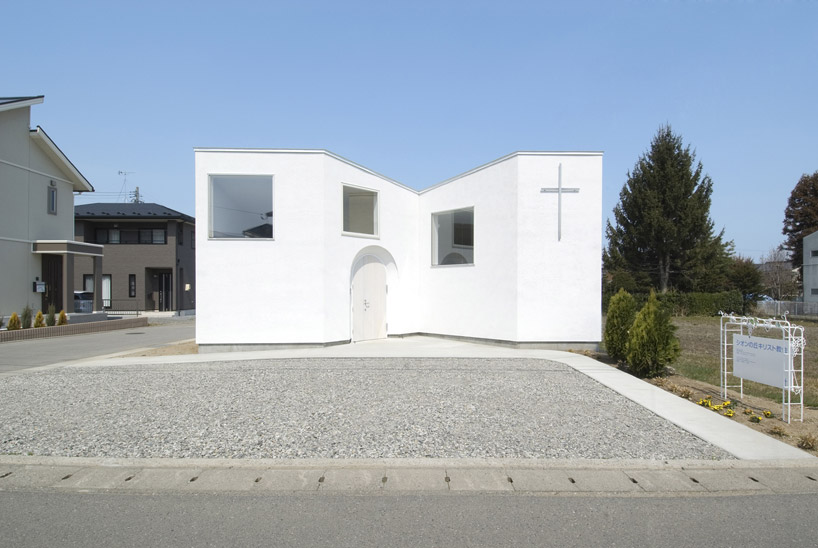 street elevation image ©
street elevation image © 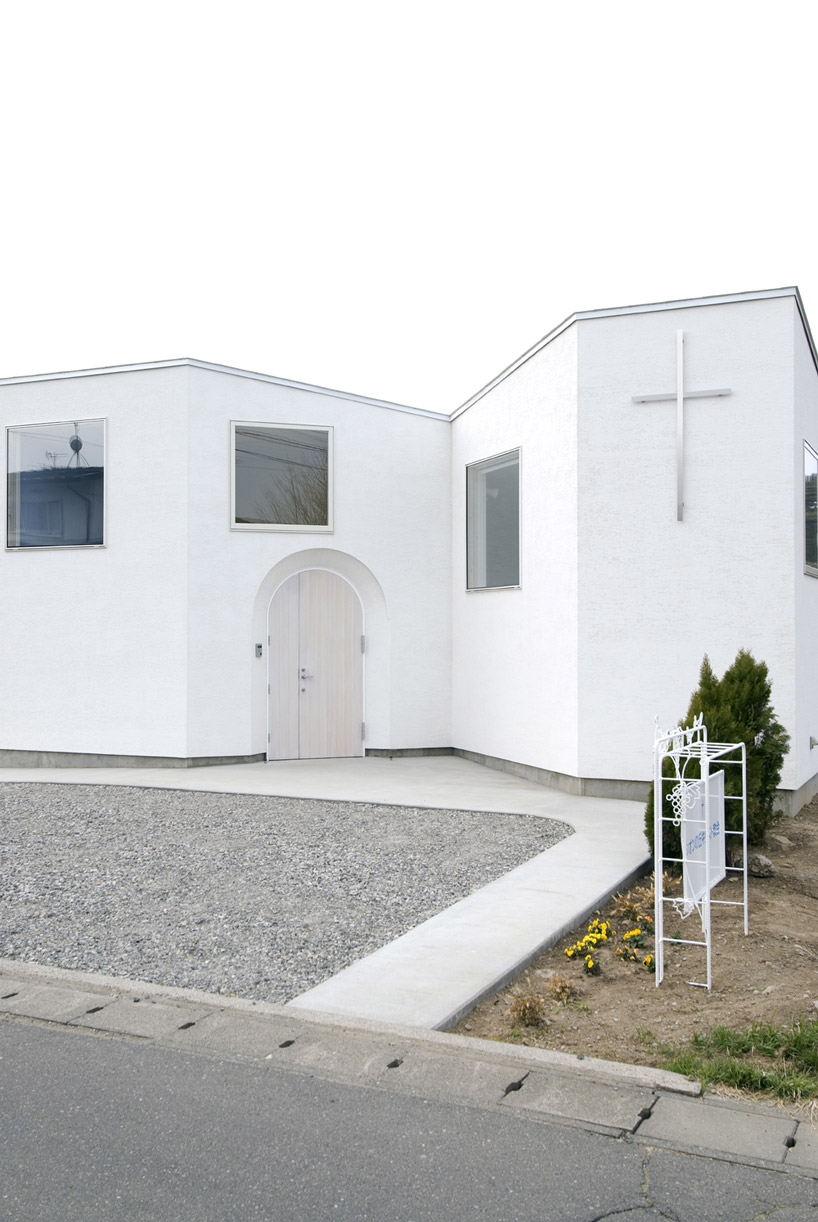 approach image ©
approach image © 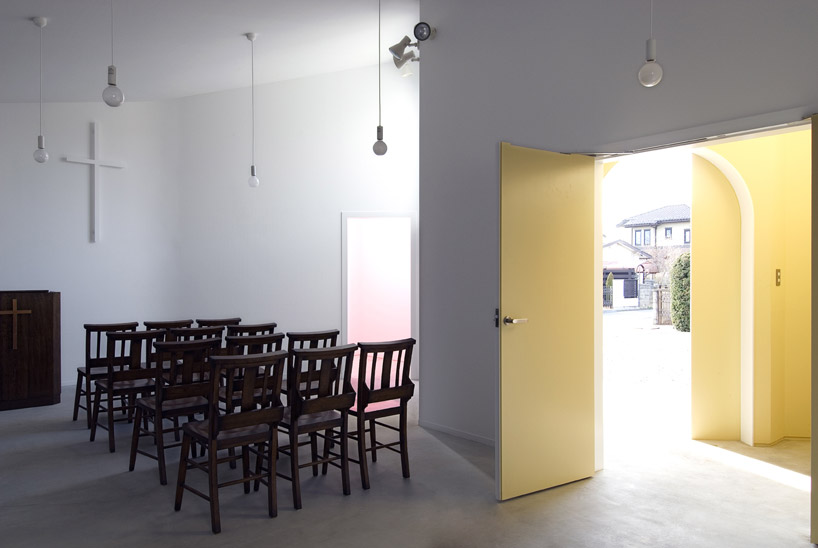 entrance image ©
entrance image © 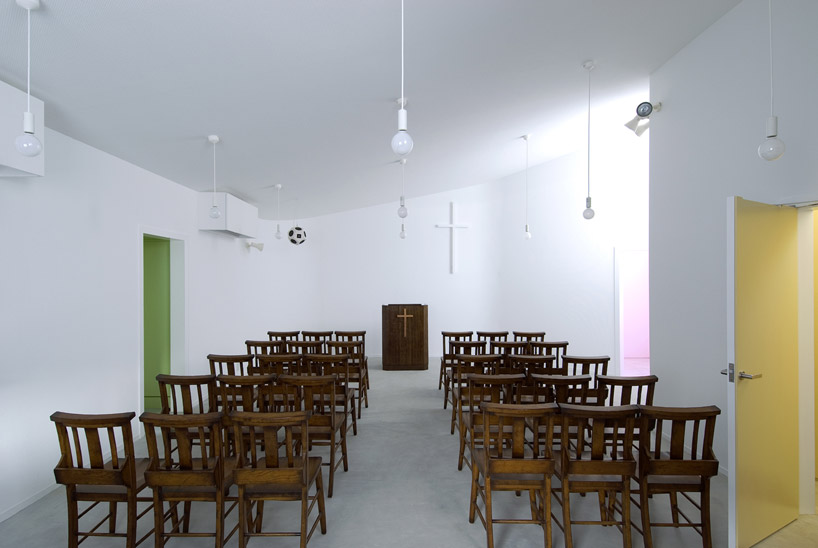 interior view of chapel image ©
interior view of chapel image © 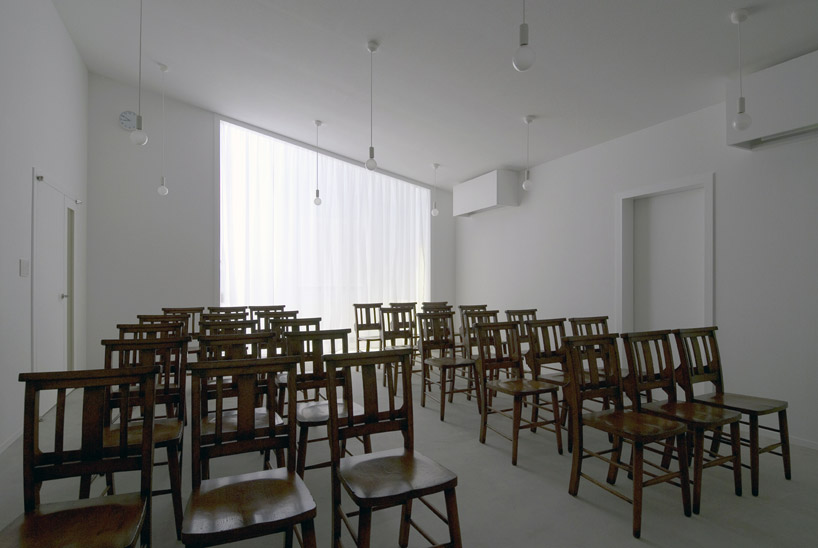 seating image ©
seating image © 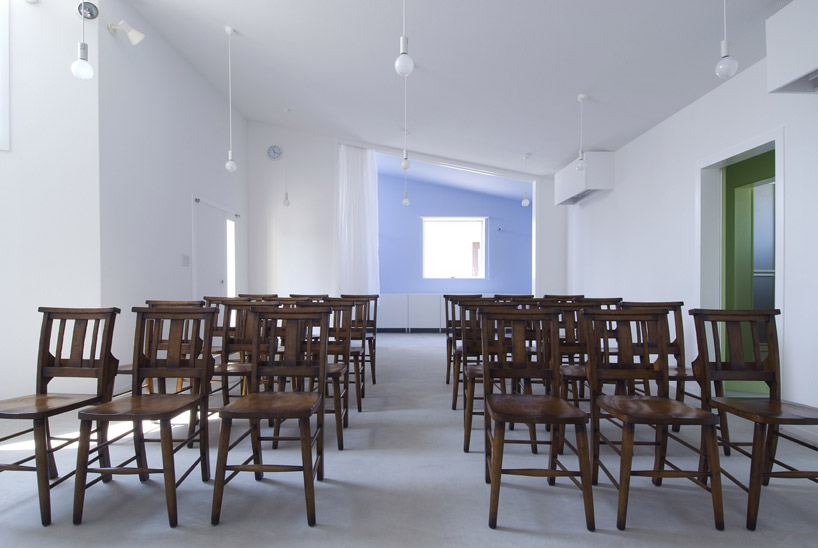 interior curtains drawn image ©
interior curtains drawn image © 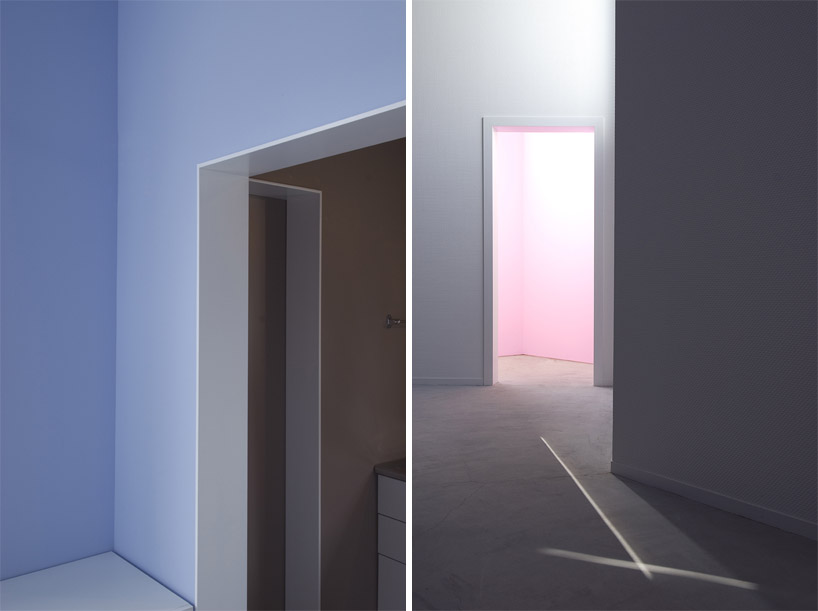 colourful finish of secondary rooms images ©
colourful finish of secondary rooms images © 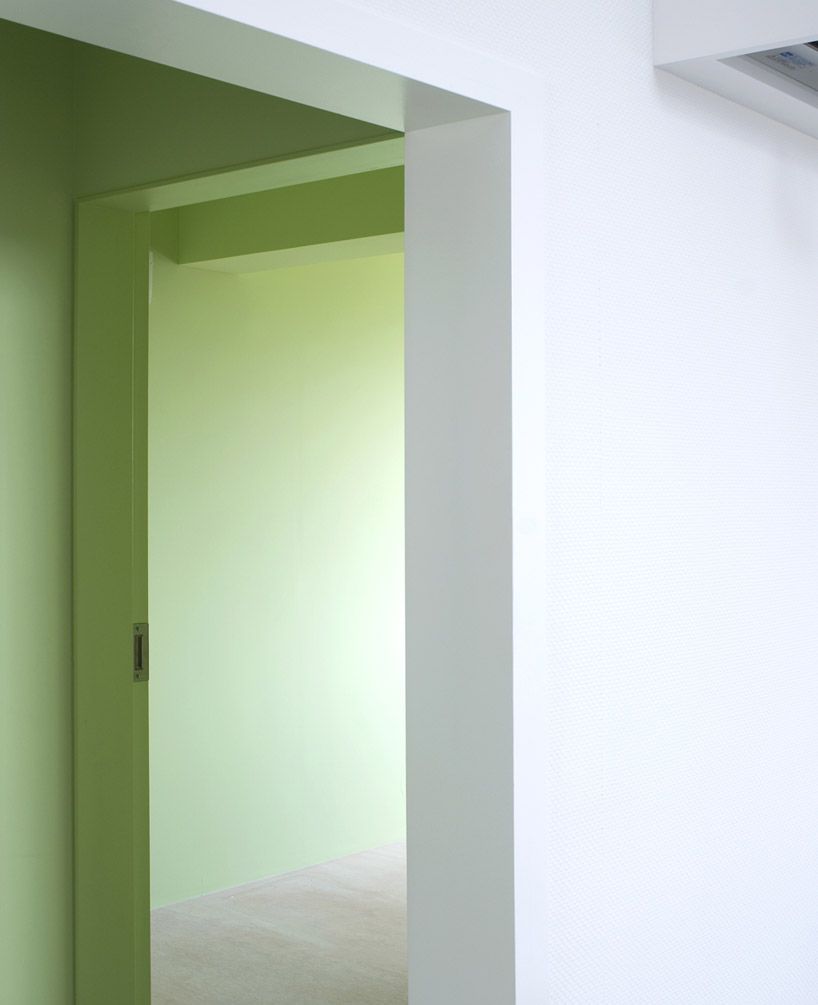 image ©
image © 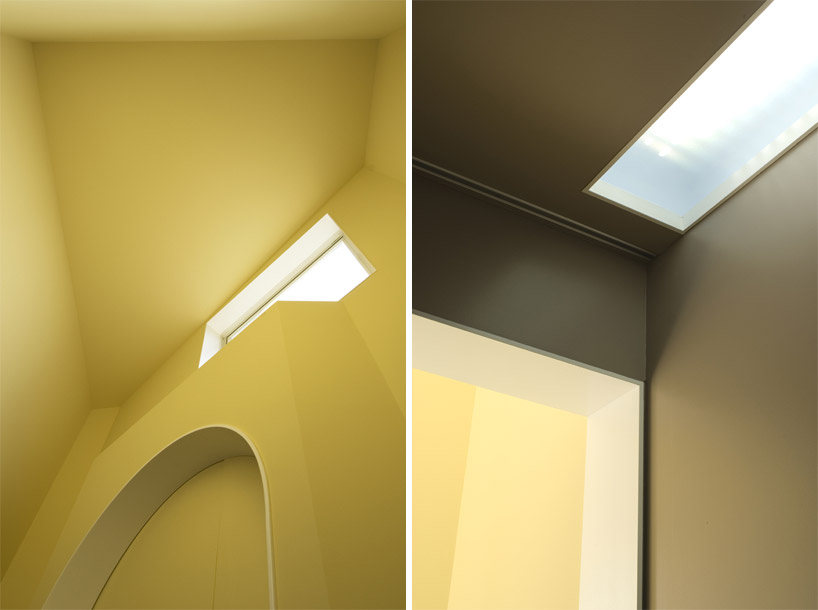 window and rooflight of entryway images ©
window and rooflight of entryway images © 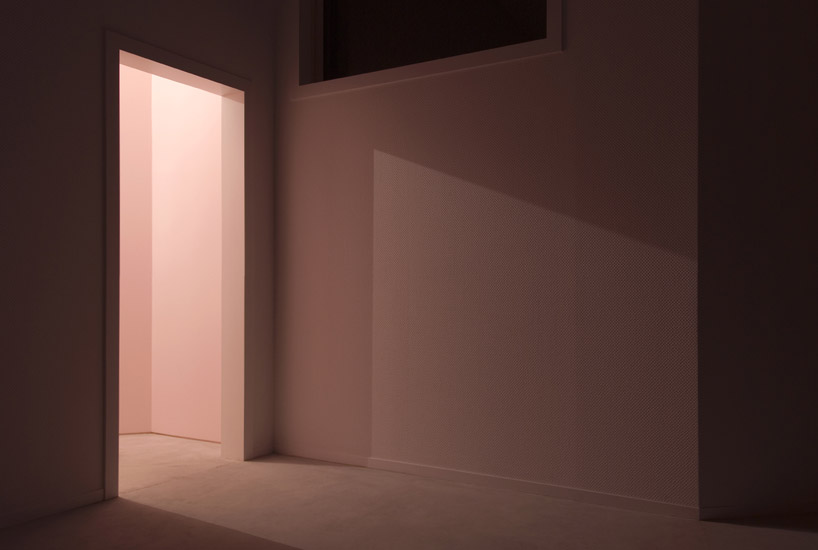 image ©
image © 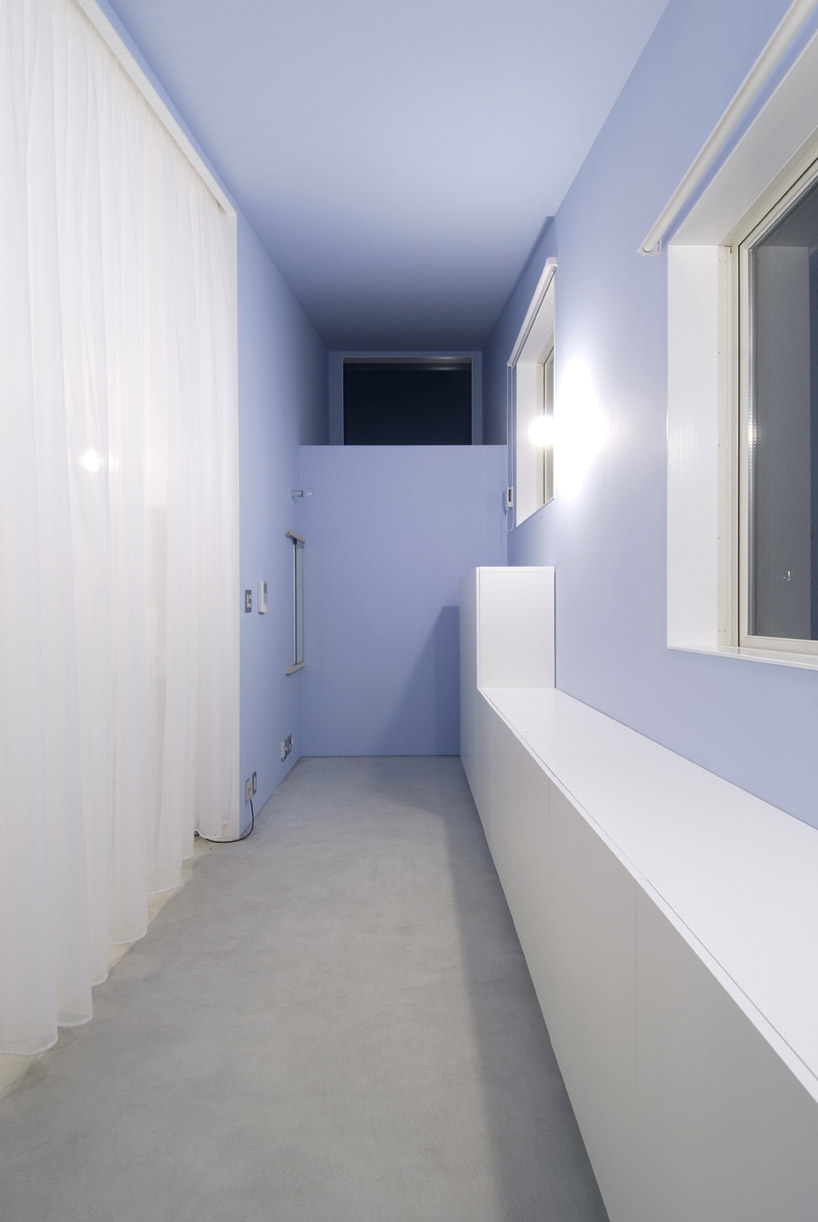 office space image ©
office space image © 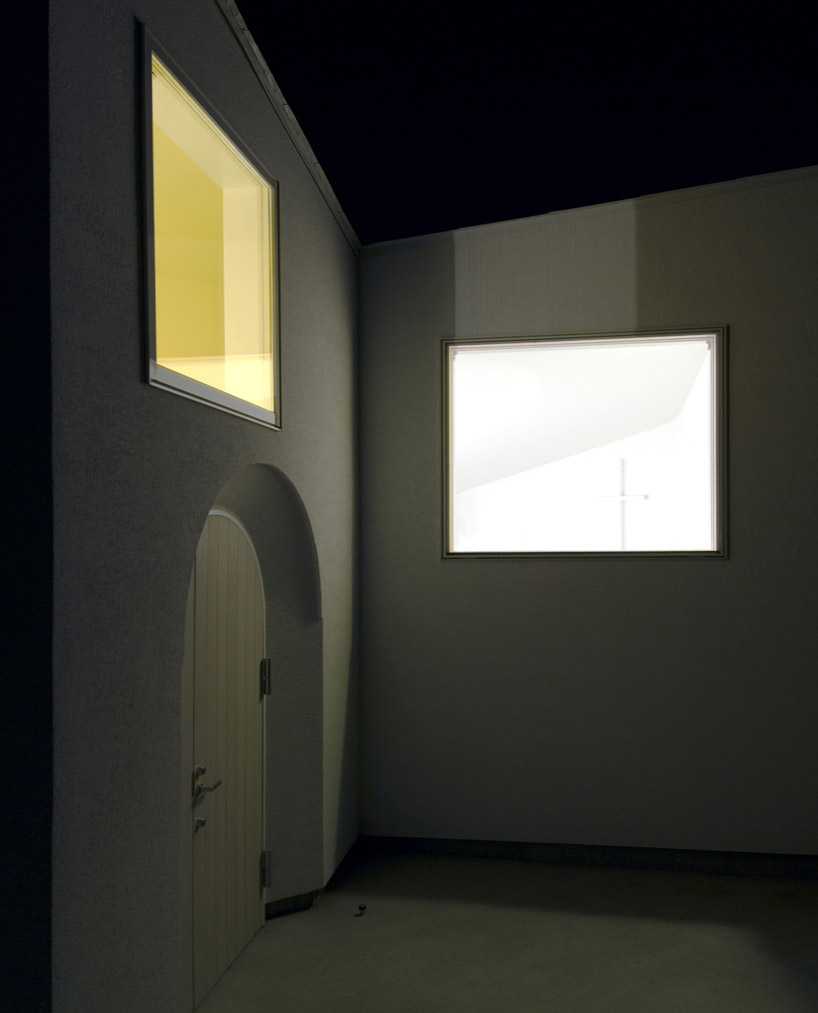 entrance at night image ©
entrance at night image © 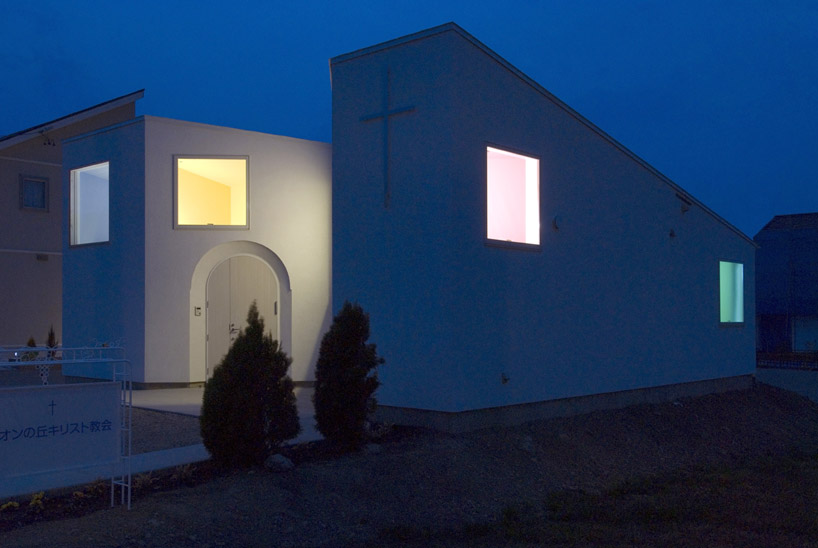 night view image ©
night view image ©  site map
site map plan (1) chapel (2) private room (3) shower room (4) kitchen (5) office (6) entrance (7) prayer’s room
plan (1) chapel (2) private room (3) shower room (4) kitchen (5) office (6) entrance (7) prayer’s room section (1) chapel (4) kitchen (6) enrance
section (1) chapel (4) kitchen (6) enrance south elevation
south elevation

