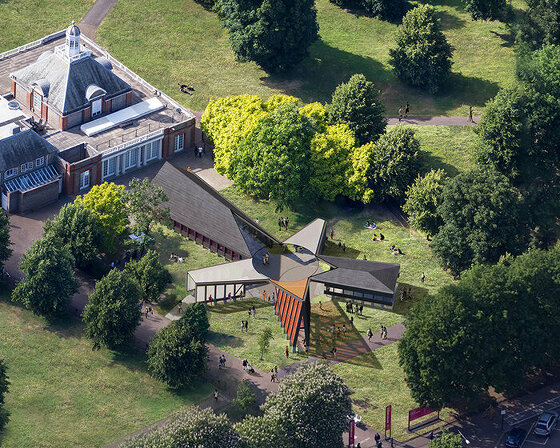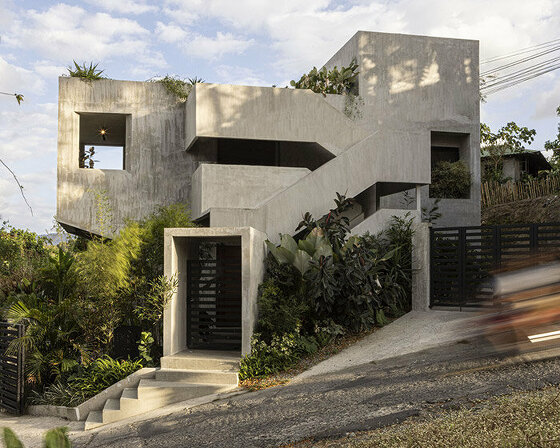KEEP UP WITH OUR DAILY AND WEEKLY NEWSLETTERS
PRODUCT LIBRARY
set for june 2024, the upcoming pavilion, titled archipelagic void, will play host to a new commissioned soundscape, a library, and a series of performances and talks.
the home's brutalist style uses raw textures and geometric forms balanced with warmth and views onto the trees.
snøhetta's newly completed 'vertikal nydalen' achieves net-zero energy usage for heating, cooling, and ventilation.
the apartments shift positions from floor to floor, varying between 90 sqm and 110 sqm.

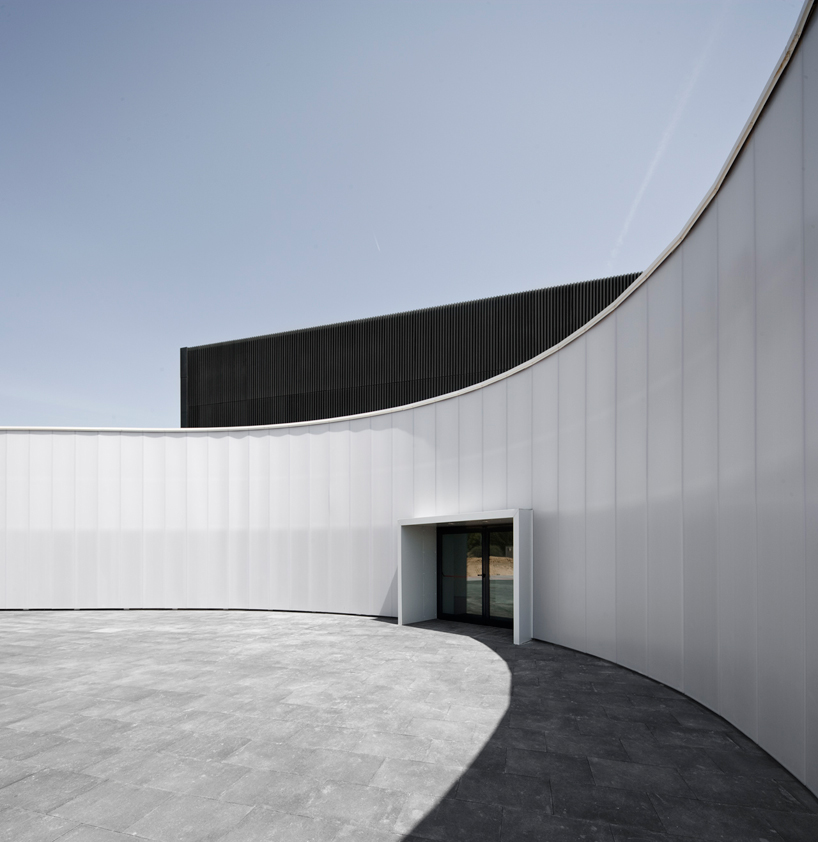 entry plaza image © pedro pegenaute
entry plaza image © pedro pegenaute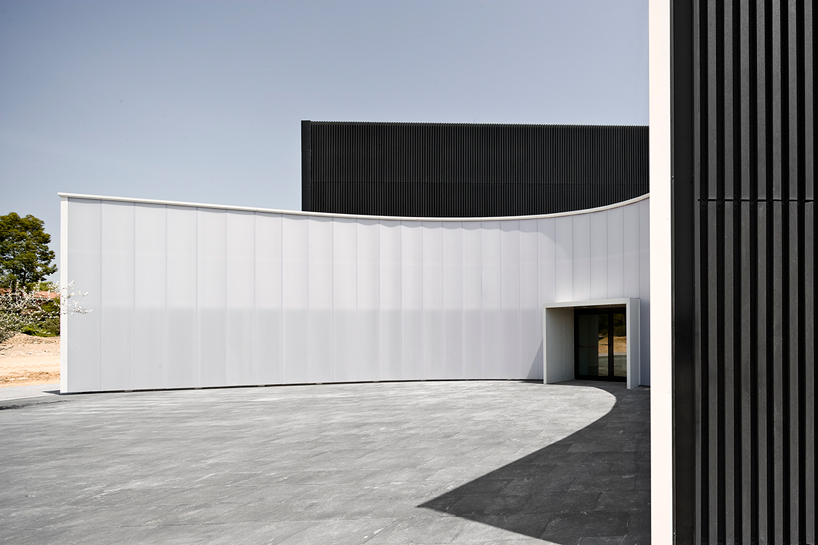 entry facade image © pedro pegenaute
entry facade image © pedro pegenaute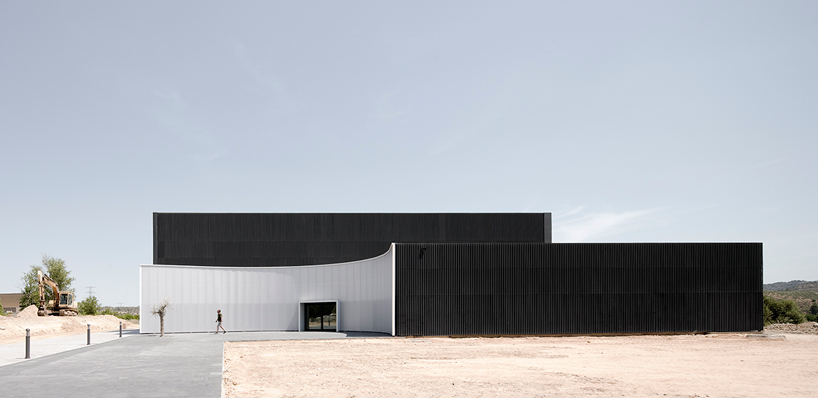 main entrance image © pedro pegenaute
main entrance image © pedro pegenaute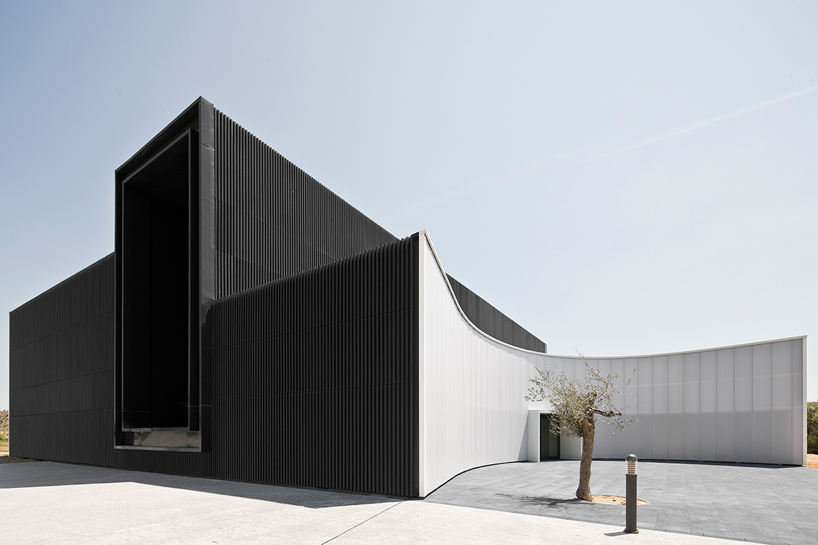 change in cladding from entrance facade to the side elevation image © pedro pegenaute
change in cladding from entrance facade to the side elevation image © pedro pegenaute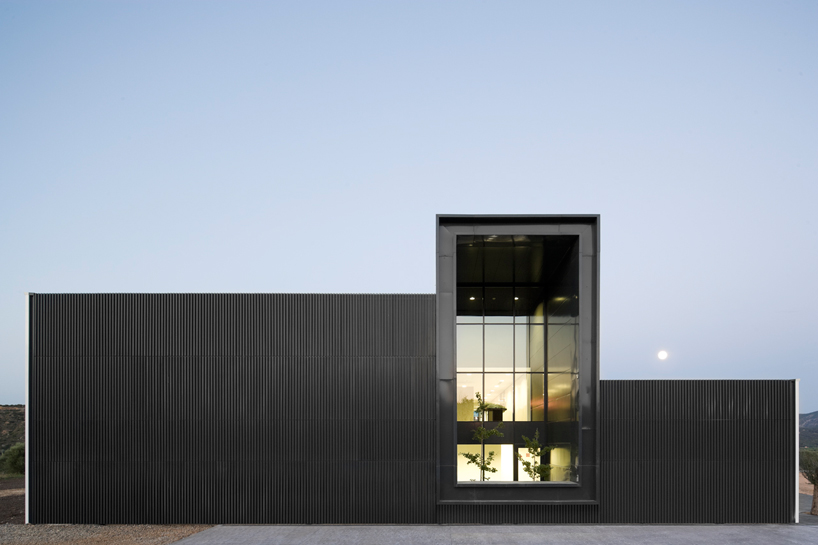 partially enclosed courtyard image © pedro pegenaute
partially enclosed courtyard image © pedro pegenaute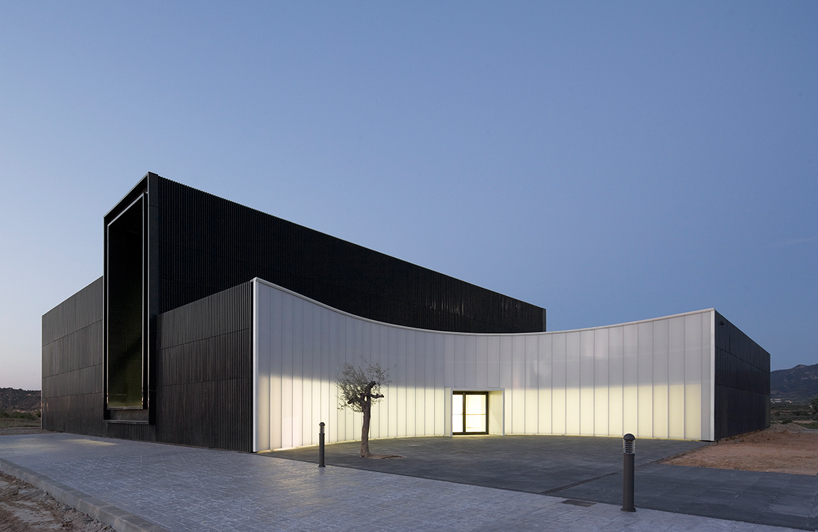 polycarbonate facade illuminated from the interior at night image © pedro pegenaute
polycarbonate facade illuminated from the interior at night image © pedro pegenaute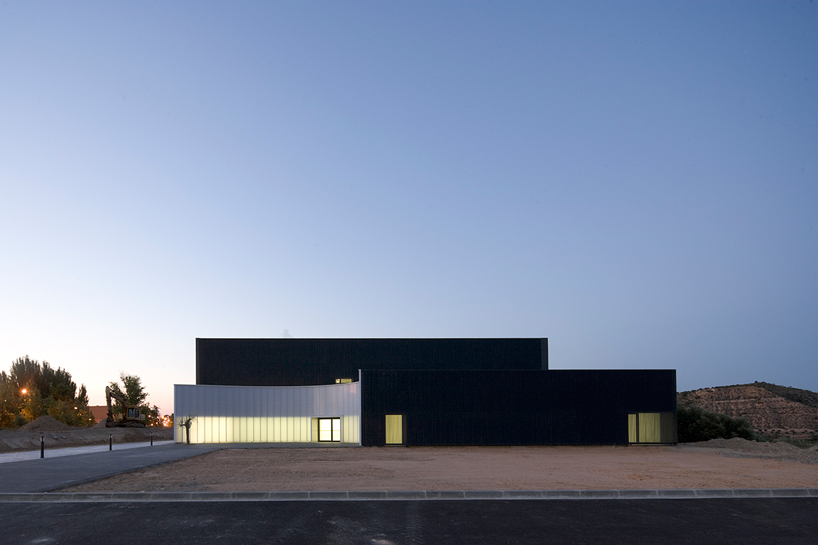 entrance at night image © pedro pegenaute
entrance at night image © pedro pegenaute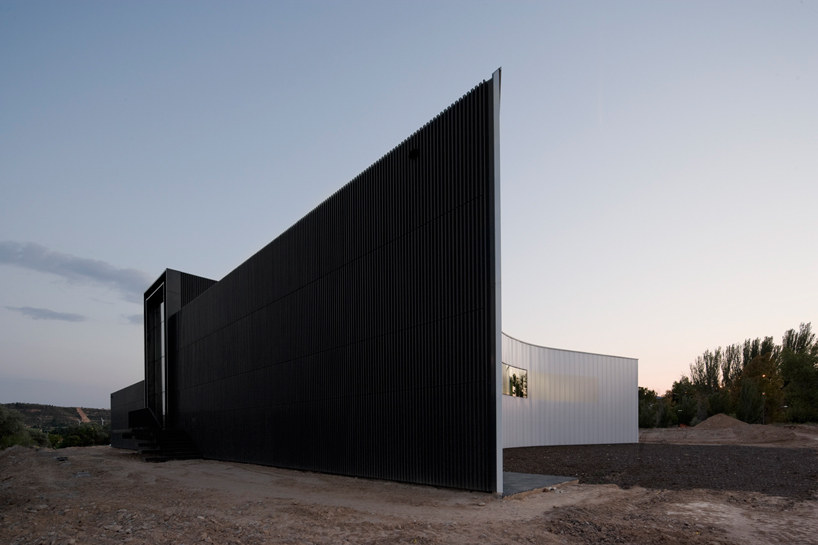 backside of building image © pedro pegenaute
backside of building image © pedro pegenaute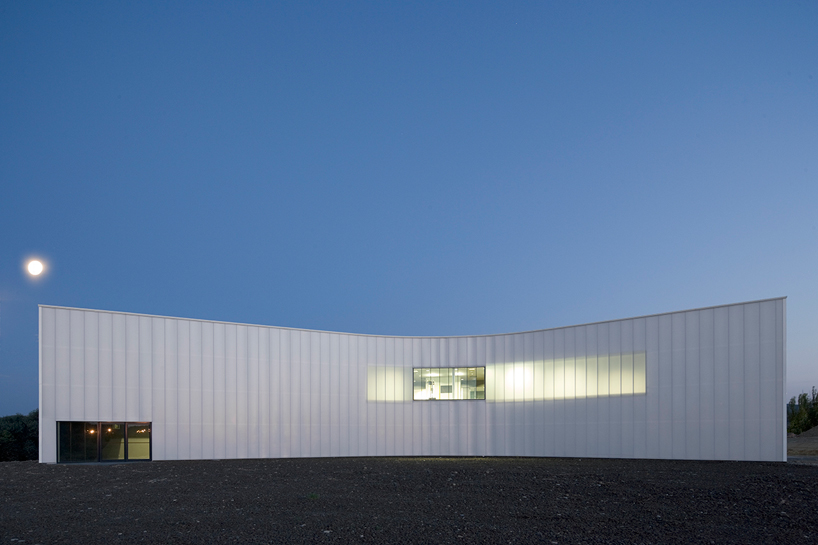 concave elevation image © pedro pegenaute
concave elevation image © pedro pegenaute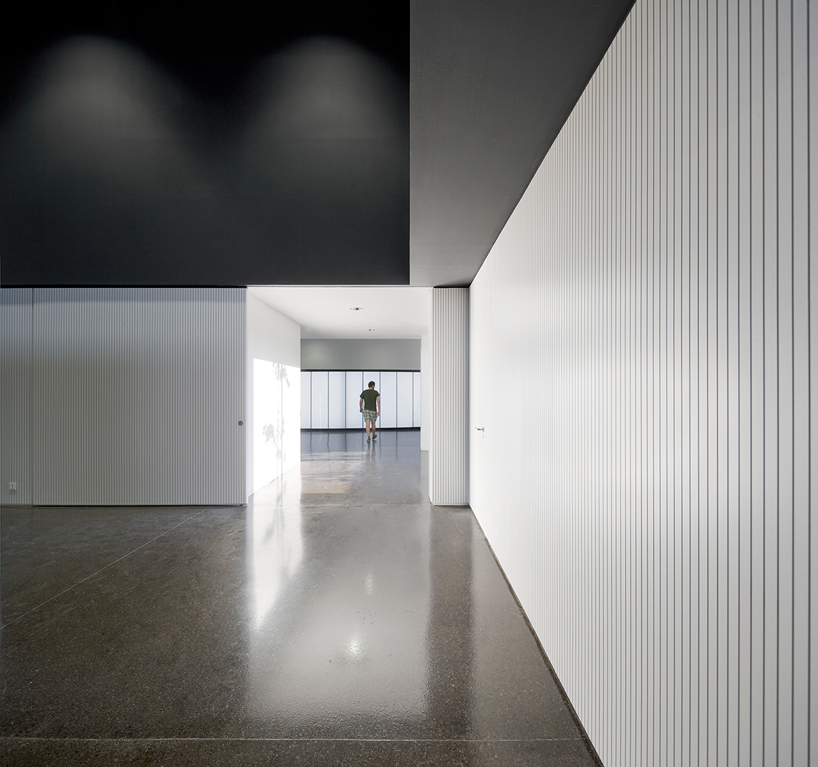 interior corridor image © pedro pegenaute
interior corridor image © pedro pegenaute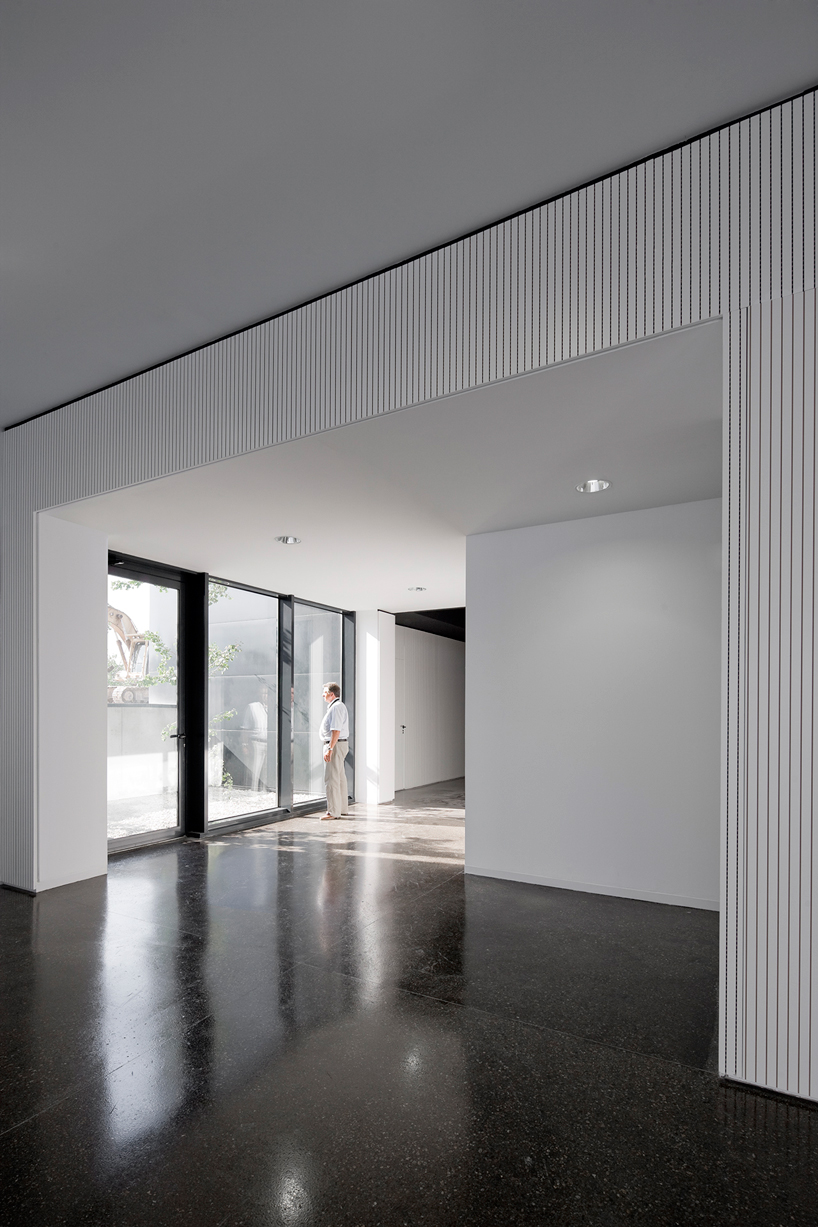 entrance to open air courtyard image © pedro pegenaute
entrance to open air courtyard image © pedro pegenaute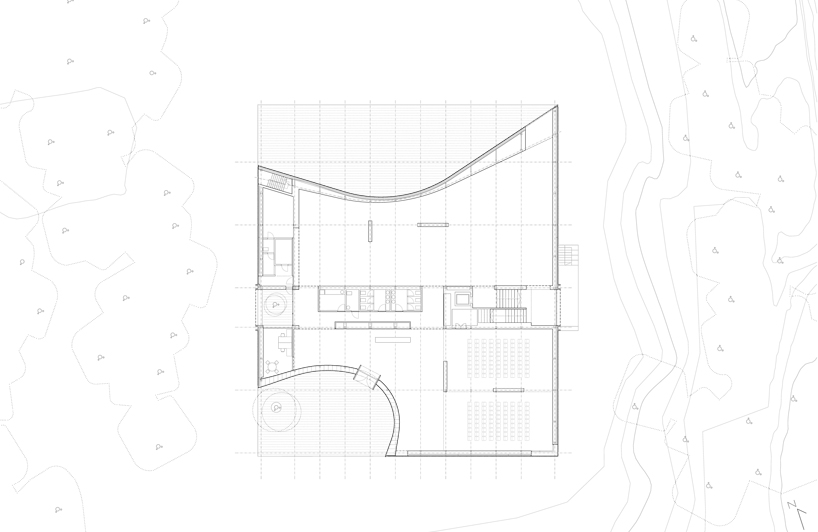 floor plan / level 0 image © arquitecturia
floor plan / level 0 image © arquitecturia section image © arquitecturia
section image © arquitecturia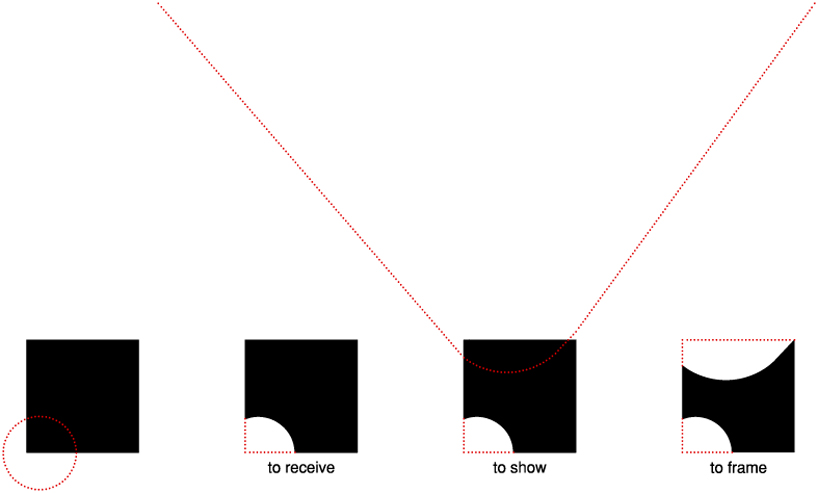 conceptual site diagram image © arquitecturia
conceptual site diagram image © arquitecturia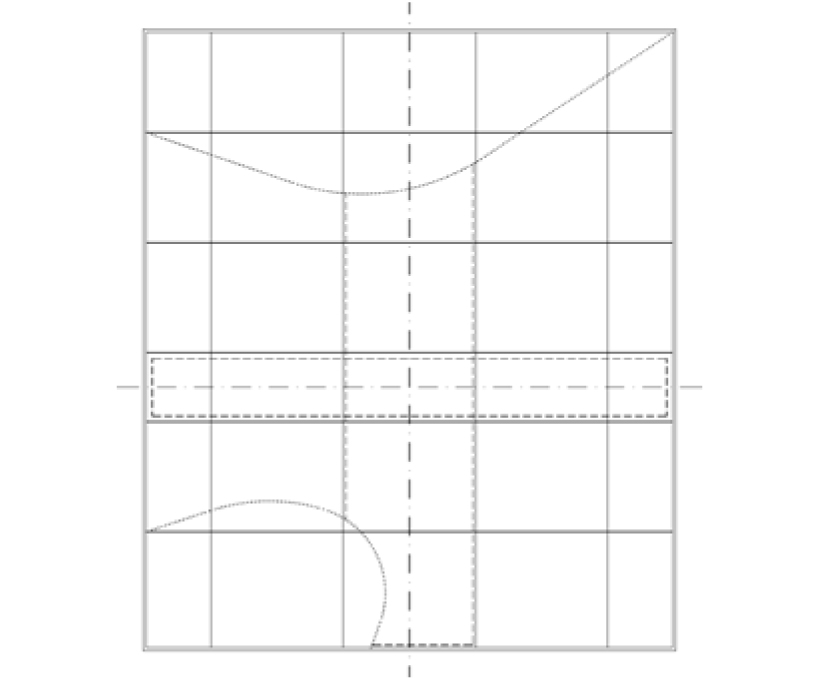 conceptual site diagram image © arquitecturia
conceptual site diagram image © arquitecturia