KEEP UP WITH OUR DAILY AND WEEKLY NEWSLETTERS
PRODUCT LIBRARY
the apartments shift positions from floor to floor, varying between 90 sqm and 110 sqm.
the house is clad in a rusted metal skin, while the interiors evoke a unified color palette of sand and terracotta.
designing this colorful bogotá school, heatherwick studio takes influence from colombia's indigenous basket weaving.
read our interview with the japanese artist as she takes us on a visual tour of her first architectural endeavor, which she describes as 'a space of contemplation'.

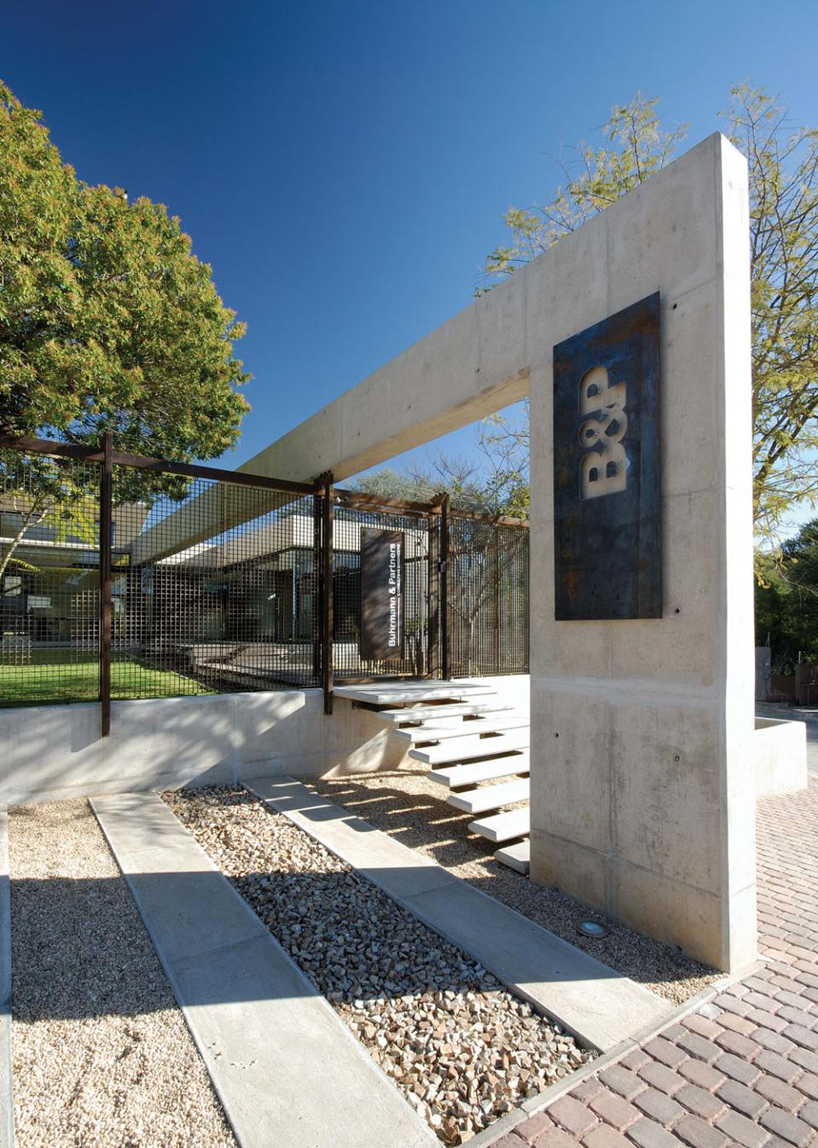 long-span concrete beam and wing wall announces entry stair
long-span concrete beam and wing wall announces entry stair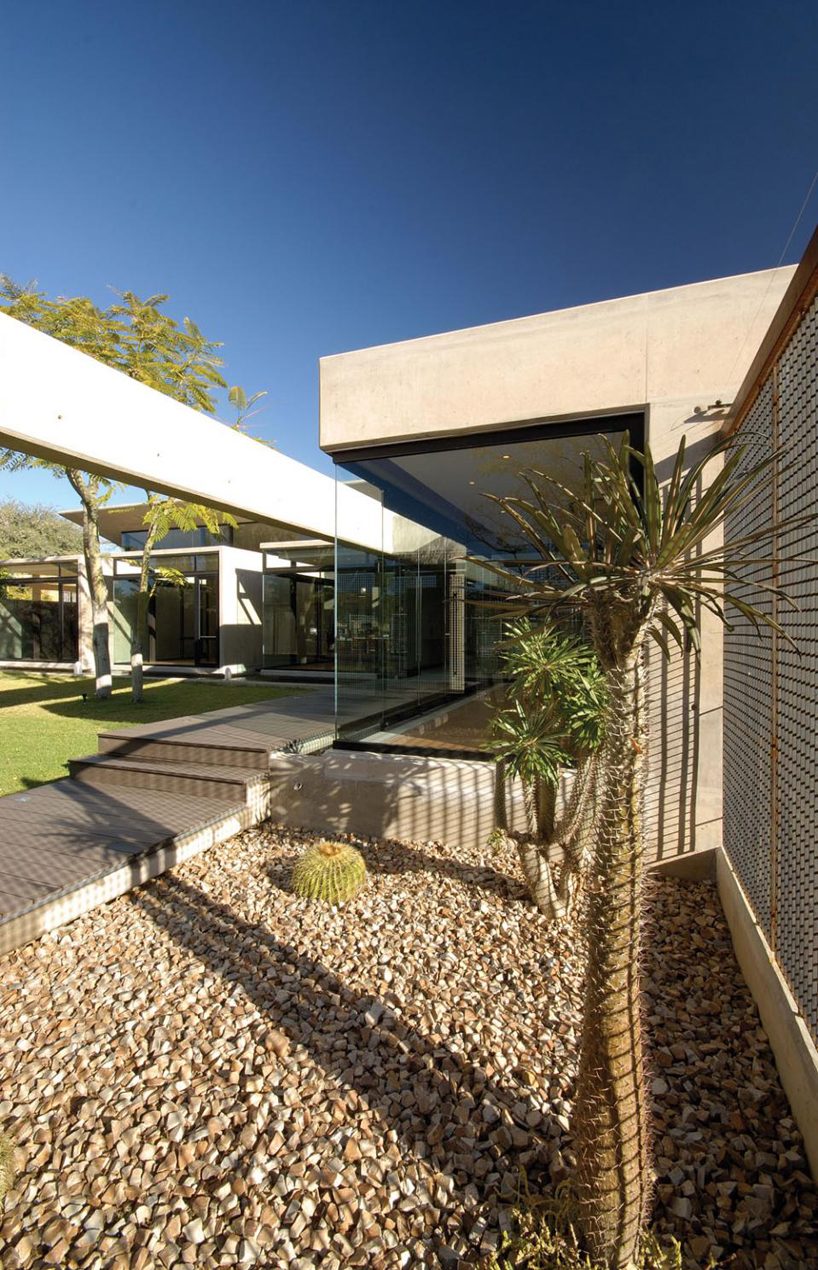 path to main entrance
path to main entrance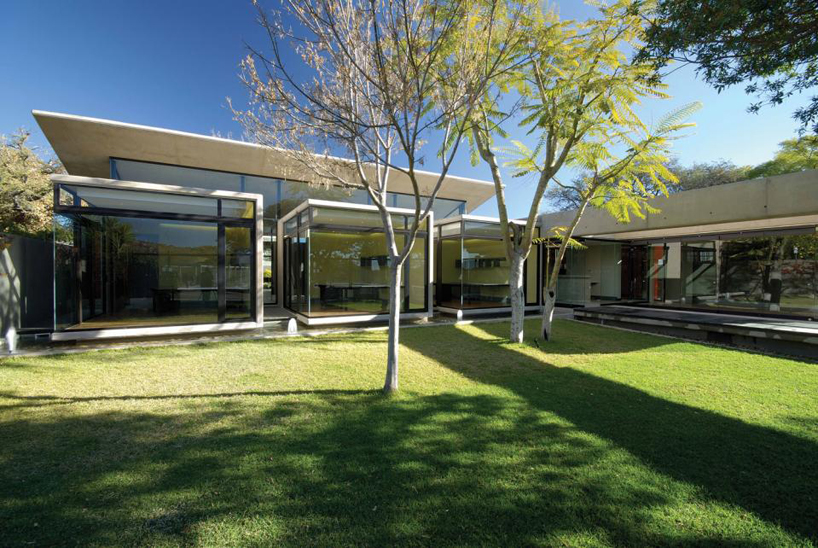 offices border outdoor courtyard
offices border outdoor courtyard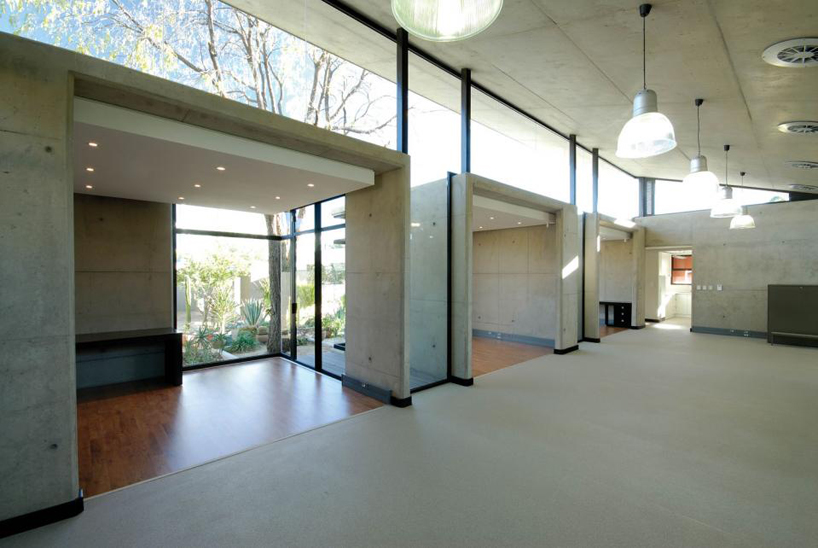 offices
offices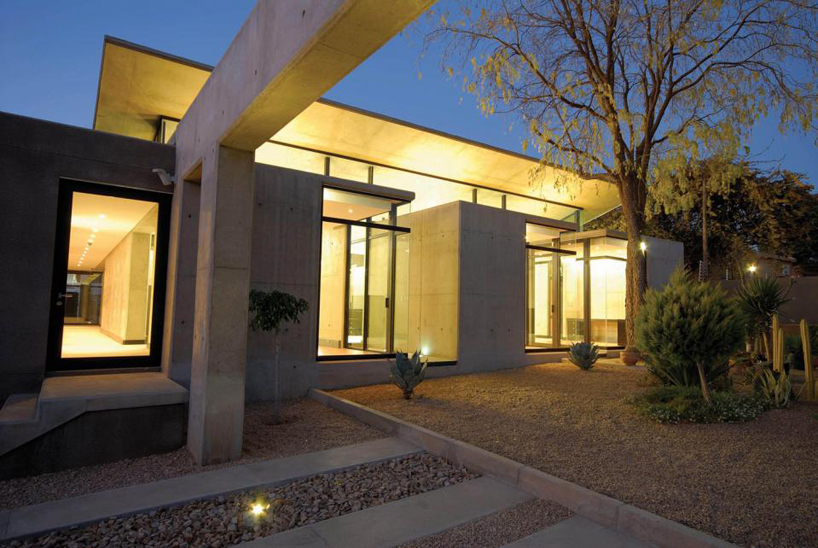 courtyard entrance glowing at night
courtyard entrance glowing at night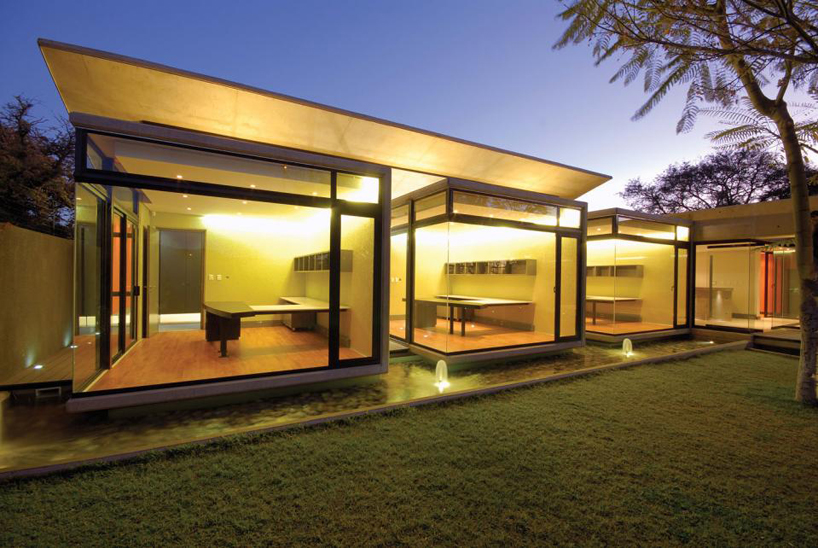 offices illuminated at night
offices illuminated at night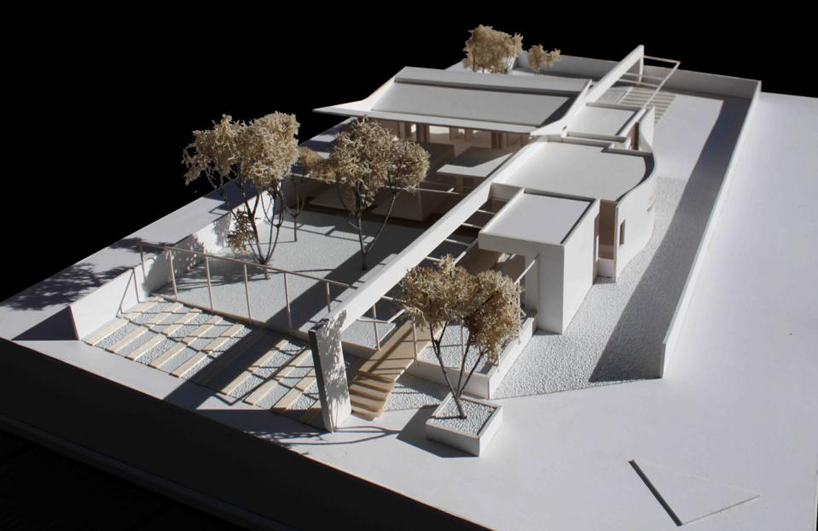 site model
site model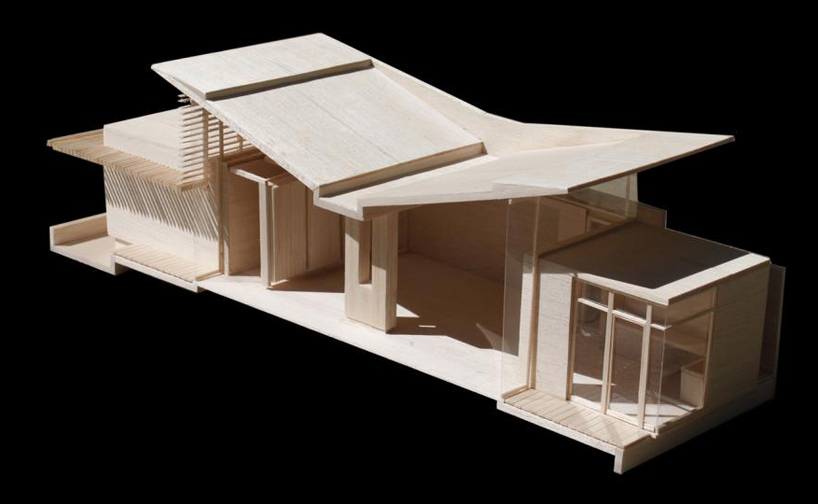 model of butterfly roof
model of butterfly roof elevation
elevation elevation
elevation


