KEEP UP WITH OUR DAILY AND WEEKLY NEWSLETTERS
PRODUCT LIBRARY
designboom's earth day 2024 roundup highlights the architecture that continues to push the boundaries of sustainable design.
the apartments shift positions from floor to floor, varying between 90 sqm and 110 sqm.
the house is clad in a rusted metal skin, while the interiors evoke a unified color palette of sand and terracotta.
designing this colorful bogotá school, heatherwick studio takes influence from colombia's indigenous basket weaving.
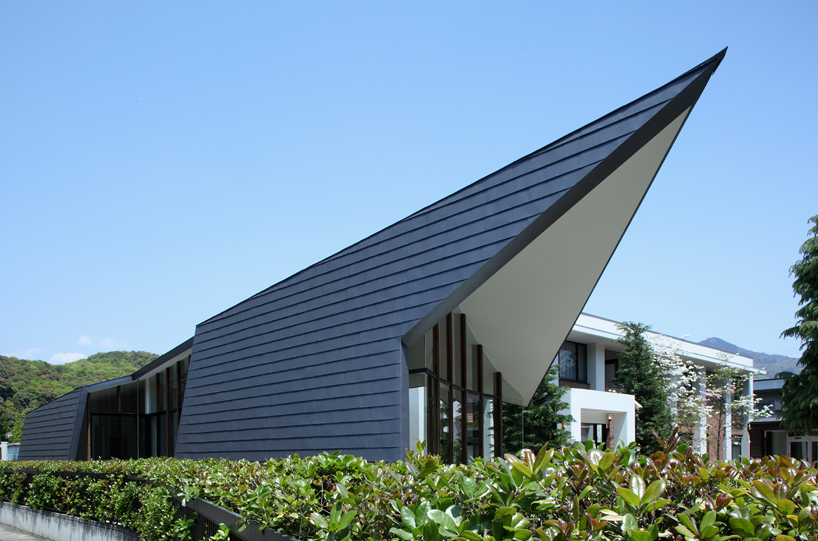
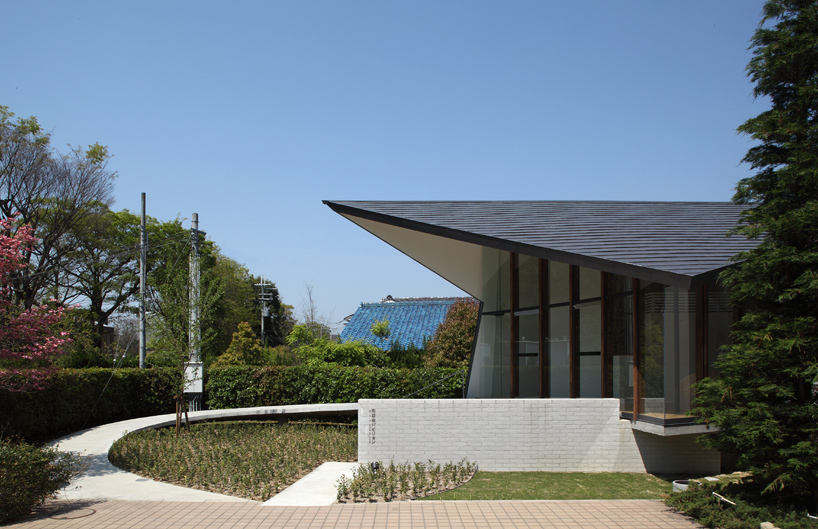 ‘active yard’ and approach image © taizo furukawa
‘active yard’ and approach image © taizo furukawa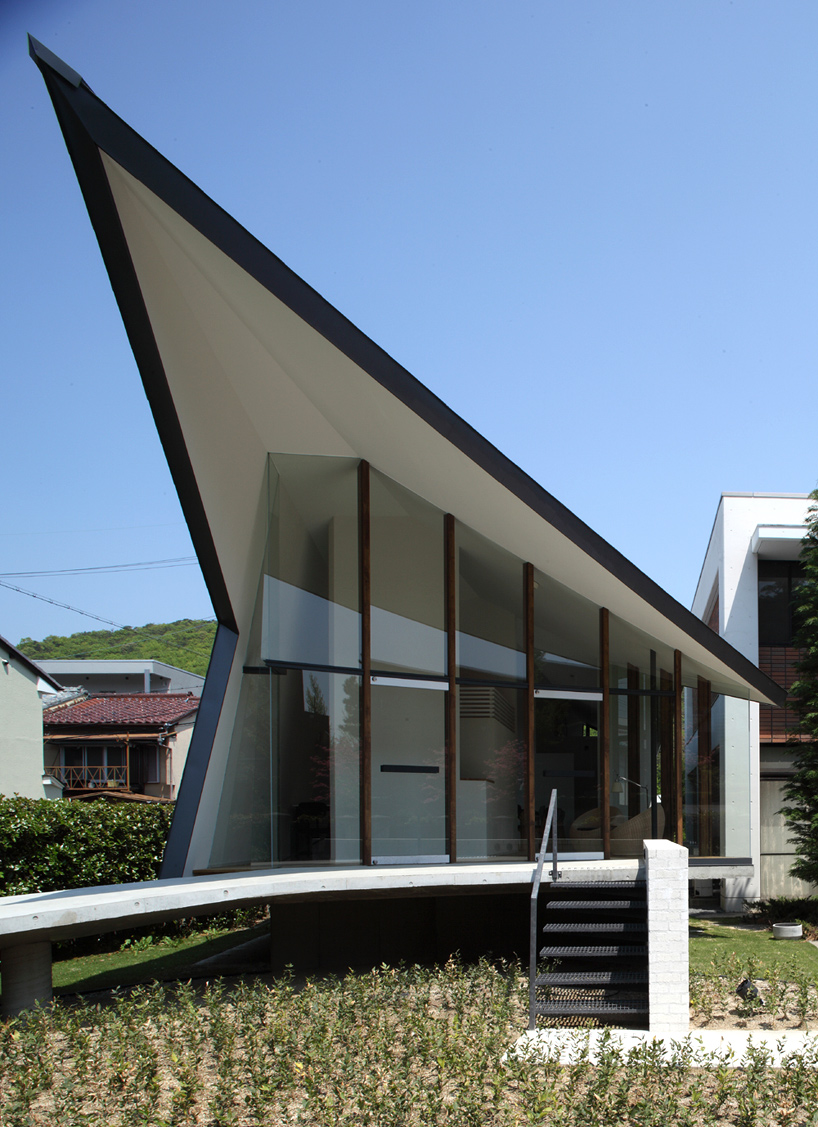 entrance image © taizo furukawastructured with a wooden lattice, floor-to-ceiling glazing establish sight lines to the yards and immediate site. the angled volume can be felt in the creases of the ceiling and serves to establish a sense of continuity from room to room. though small in layout, the changing pitch of the roof dynamically extends the interior space.
entrance image © taizo furukawastructured with a wooden lattice, floor-to-ceiling glazing establish sight lines to the yards and immediate site. the angled volume can be felt in the creases of the ceiling and serves to establish a sense of continuity from room to room. though small in layout, the changing pitch of the roof dynamically extends the interior space. 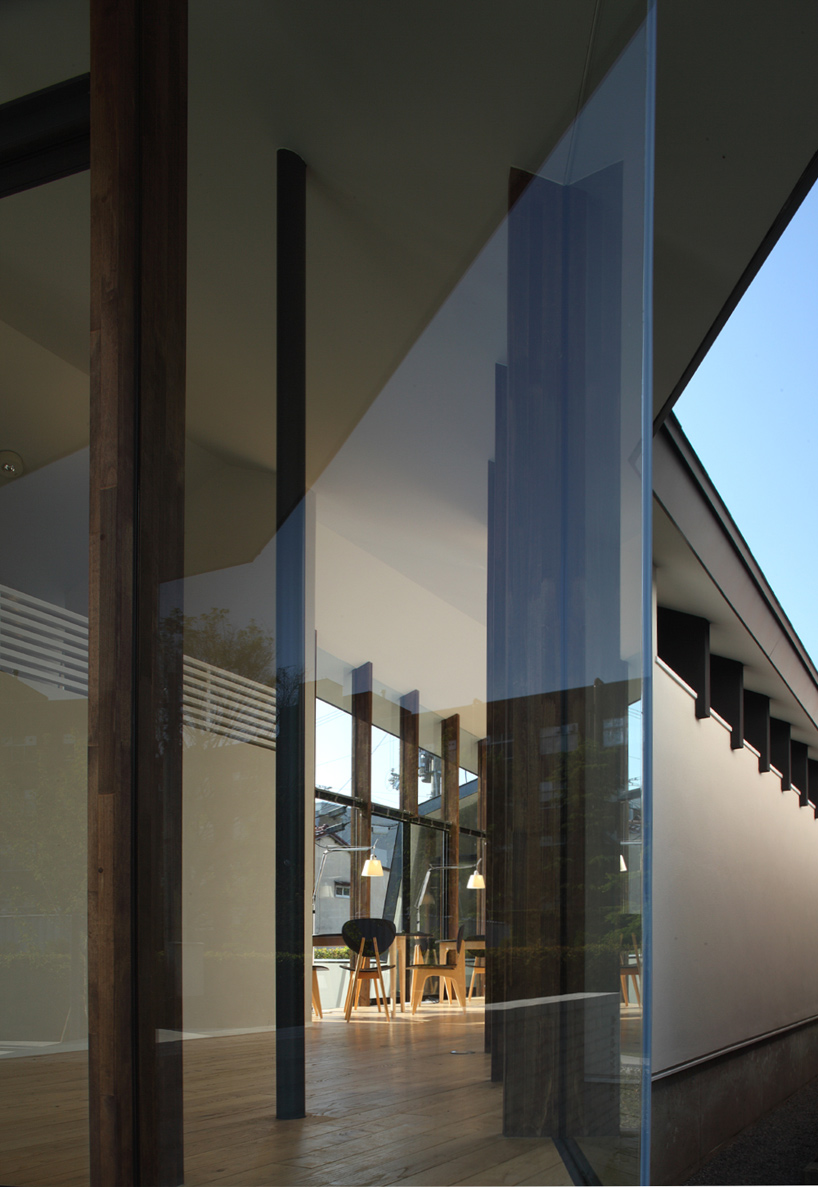 image © taizo furukawa floor to ceiling windows
image © taizo furukawa floor to ceiling windows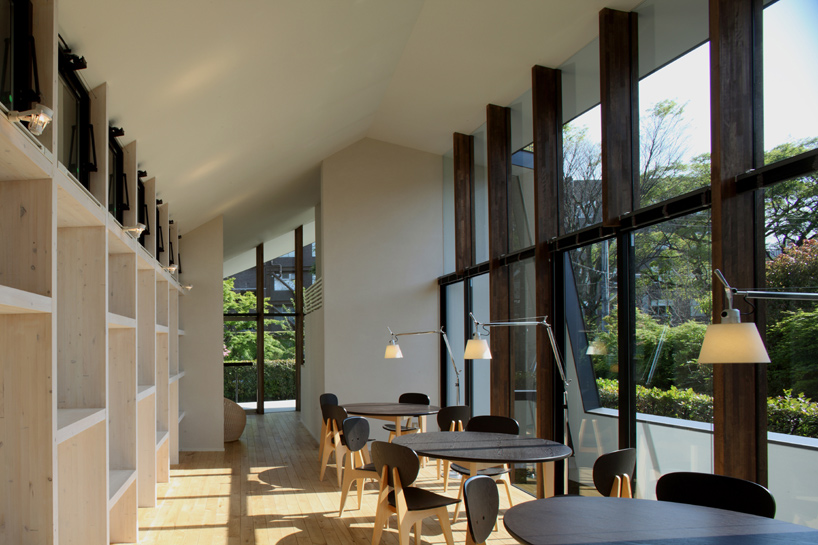 interior view image © taizo furukawa
interior view image © taizo furukawa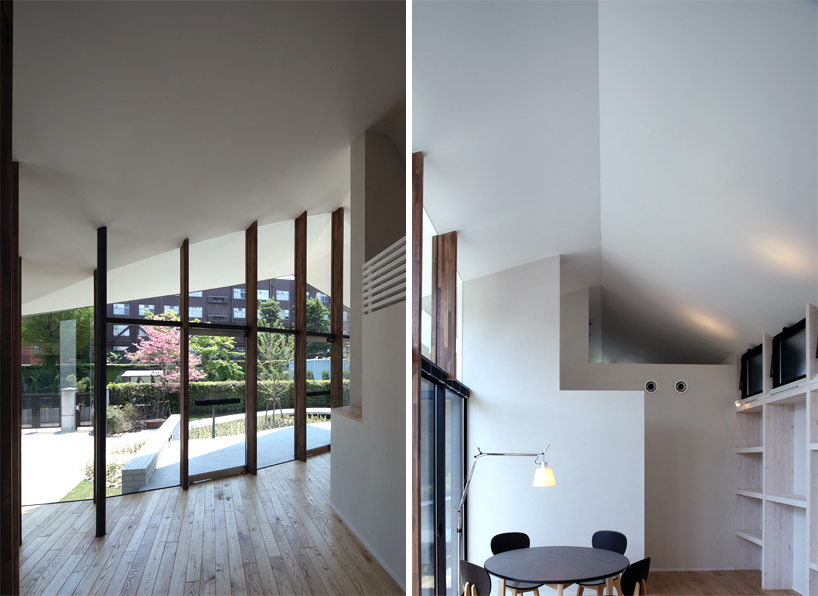 (left) view of ‘active yard’ (right) meeting space images © taizo furukawa
(left) view of ‘active yard’ (right) meeting space images © taizo furukawa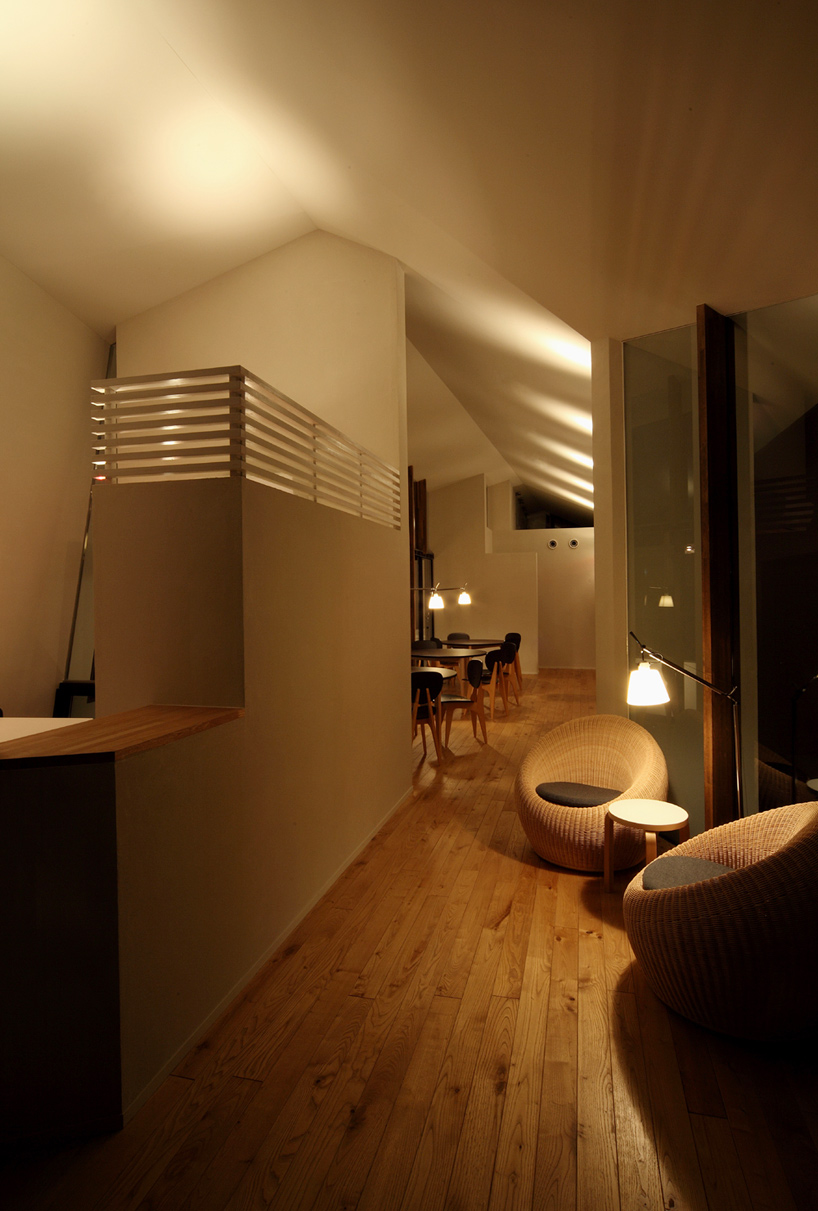 view from entrance image © taizo furukawa
view from entrance image © taizo furukawa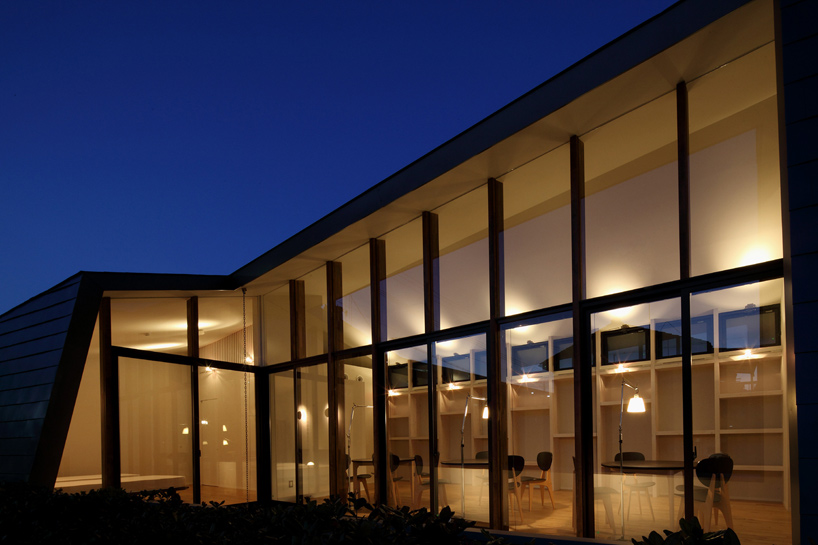 at night image © taizo furukawa
at night image © taizo furukawa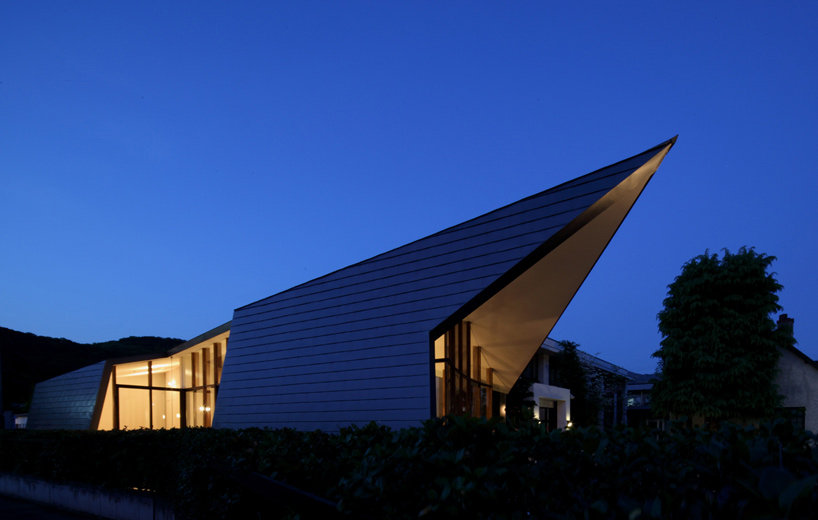 image © taizo furukawa
image © taizo furukawa site plan
site plan floor plan
floor plan longitudinal section
longitudinal section cross section
cross section east elevation
east elevation west elevation
west elevation (left) south elevation (right) north elevation
(left) south elevation (right) north elevation


