KEEP UP WITH OUR DAILY AND WEEKLY NEWSLETTERS
PRODUCT LIBRARY
the apartments shift positions from floor to floor, varying between 90 sqm and 110 sqm.
the house is clad in a rusted metal skin, while the interiors evoke a unified color palette of sand and terracotta.
designing this colorful bogotá school, heatherwick studio takes influence from colombia's indigenous basket weaving.
read our interview with the japanese artist as she takes us on a visual tour of her first architectural endeavor, which she describes as 'a space of contemplation'.
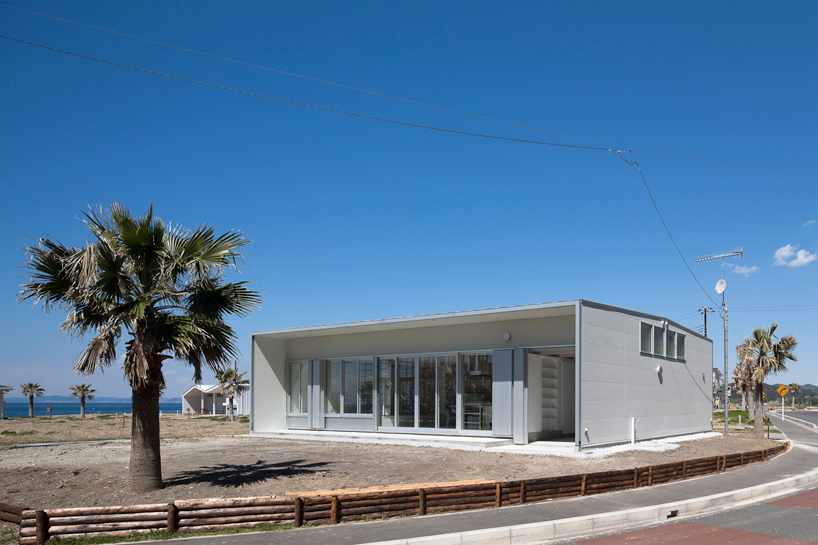
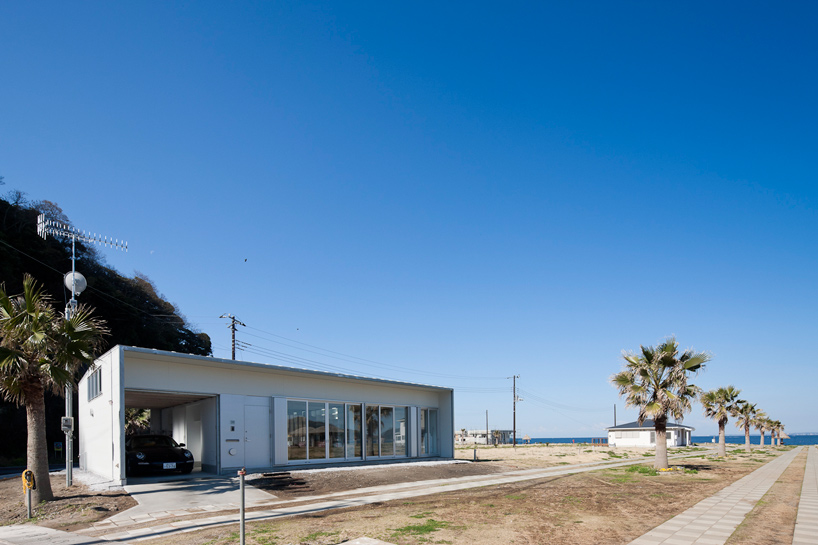 street view image © hiroshi ueda
street view image © hiroshi ueda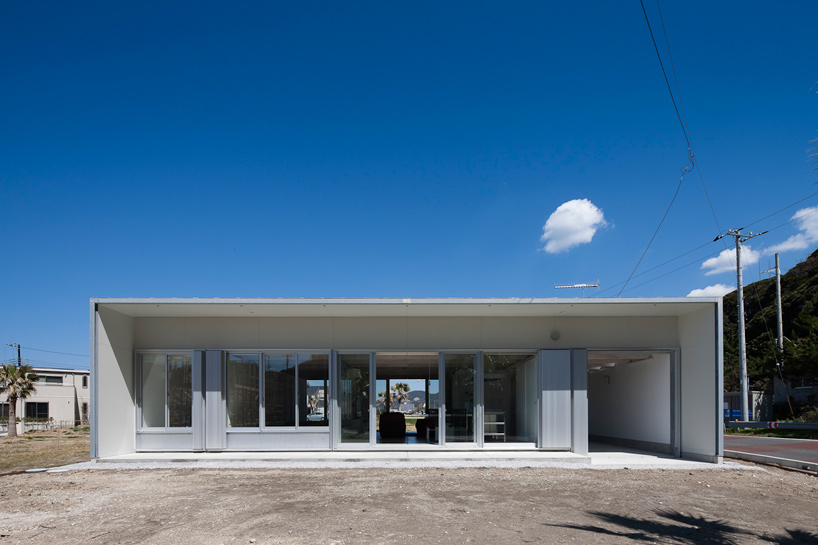 south elevation – open image © hiroshi ueda
south elevation – open image © hiroshi ueda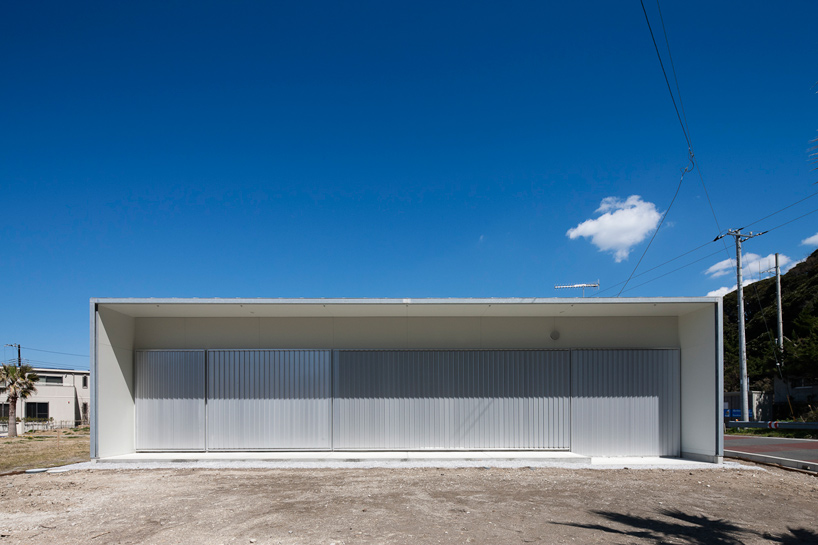 south elevation – closed image © hiroshi ueda
south elevation – closed image © hiroshi ueda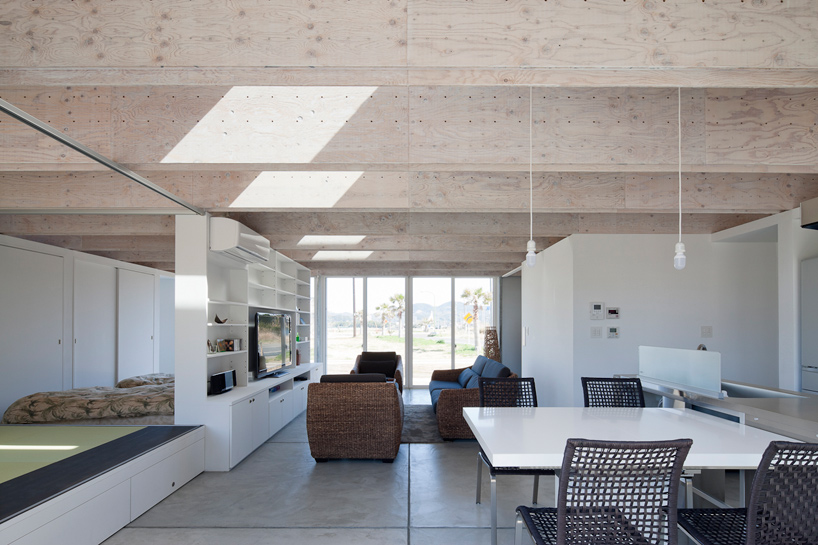 interior view image © hiroshi ueda
interior view image © hiroshi ueda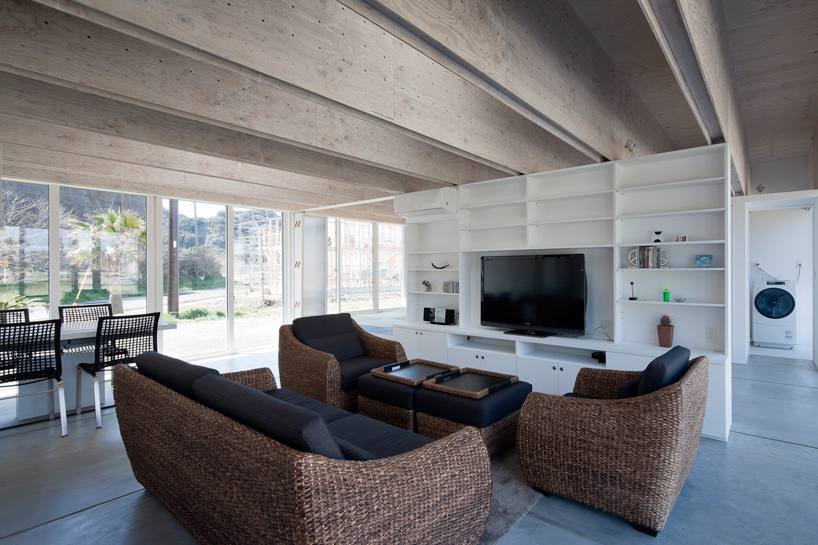 living area image © hiroshi ueda
living area image © hiroshi ueda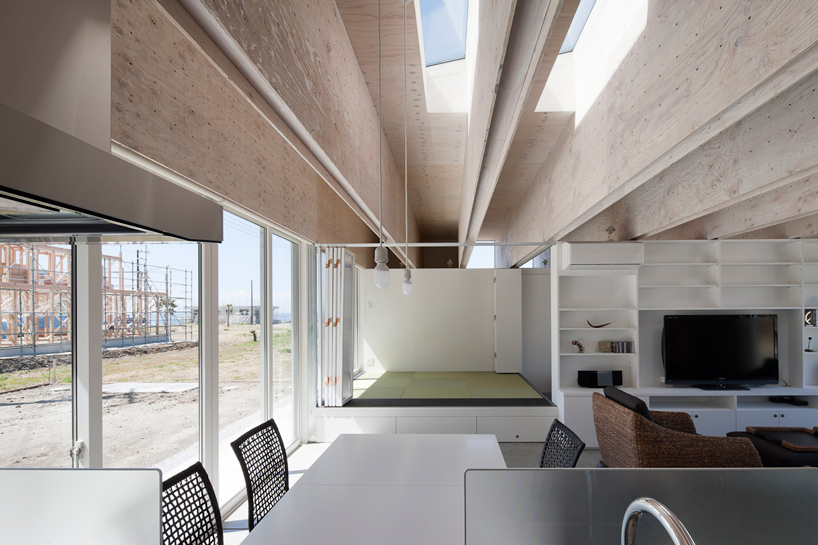 view of tatami room – open image © hiroshi ueda
view of tatami room – open image © hiroshi ueda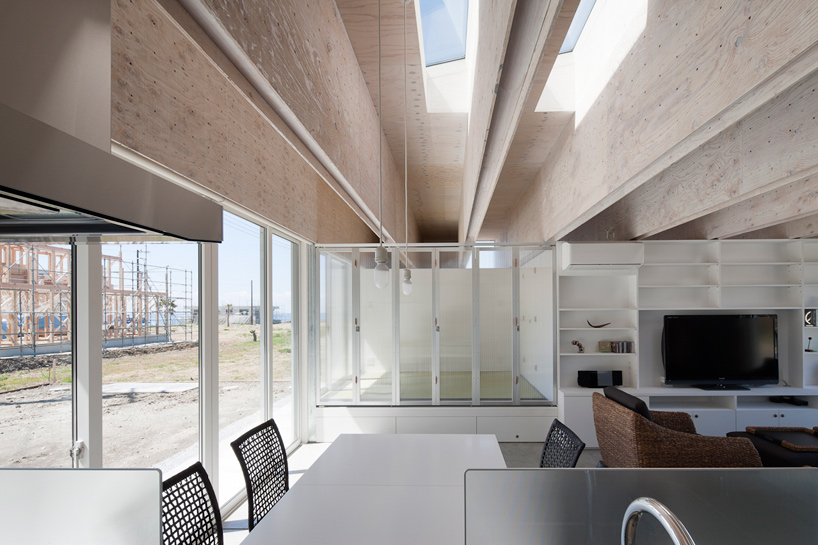 view of tatami room – closed image © hiroshi ueda
view of tatami room – closed image © hiroshi ueda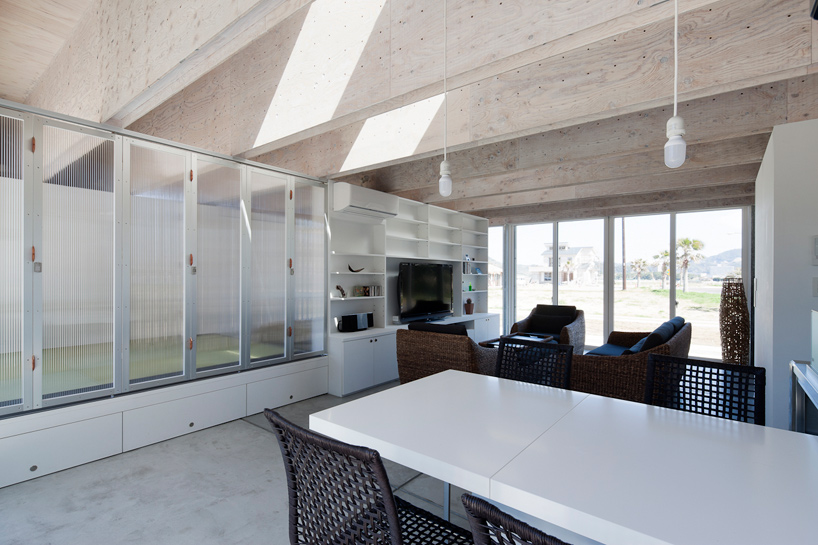 sunlight through openings between roof beams image © hiroshi ueda
sunlight through openings between roof beams image © hiroshi ueda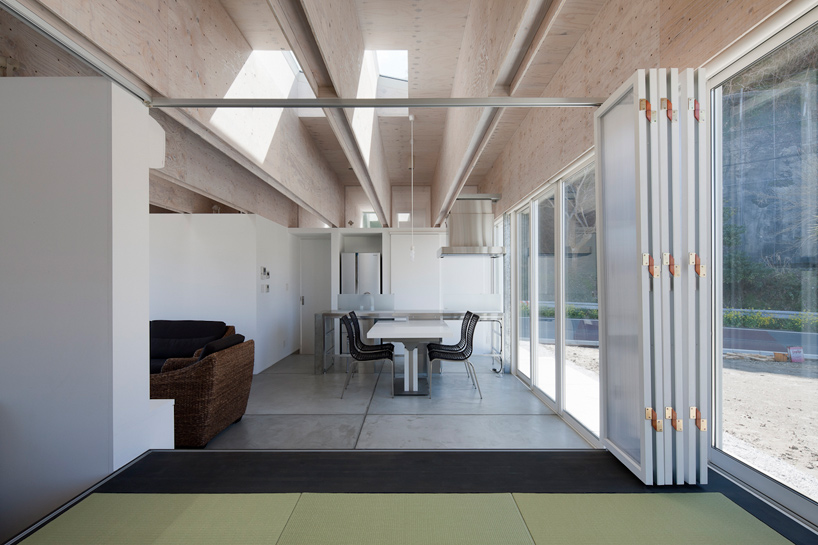 view of kitchen image © hiroshi ueda
view of kitchen image © hiroshi ueda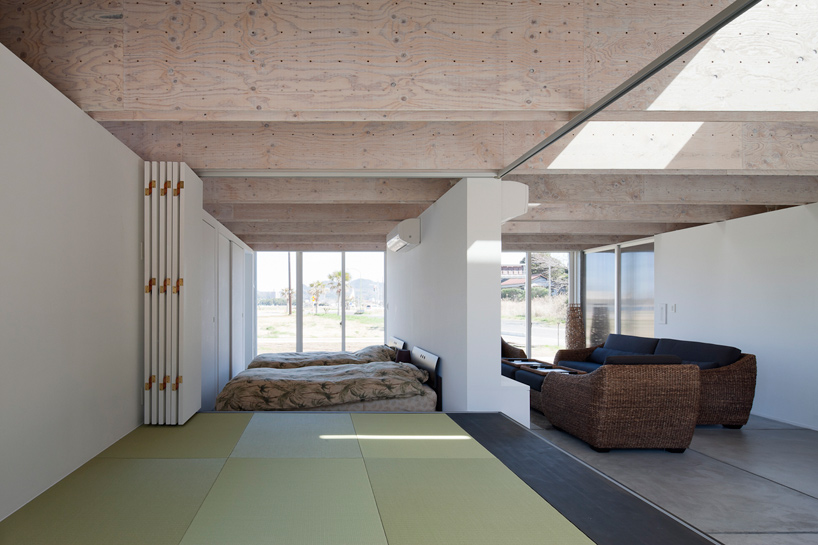 view of bedroom image © hiroshi ueda
view of bedroom image © hiroshi ueda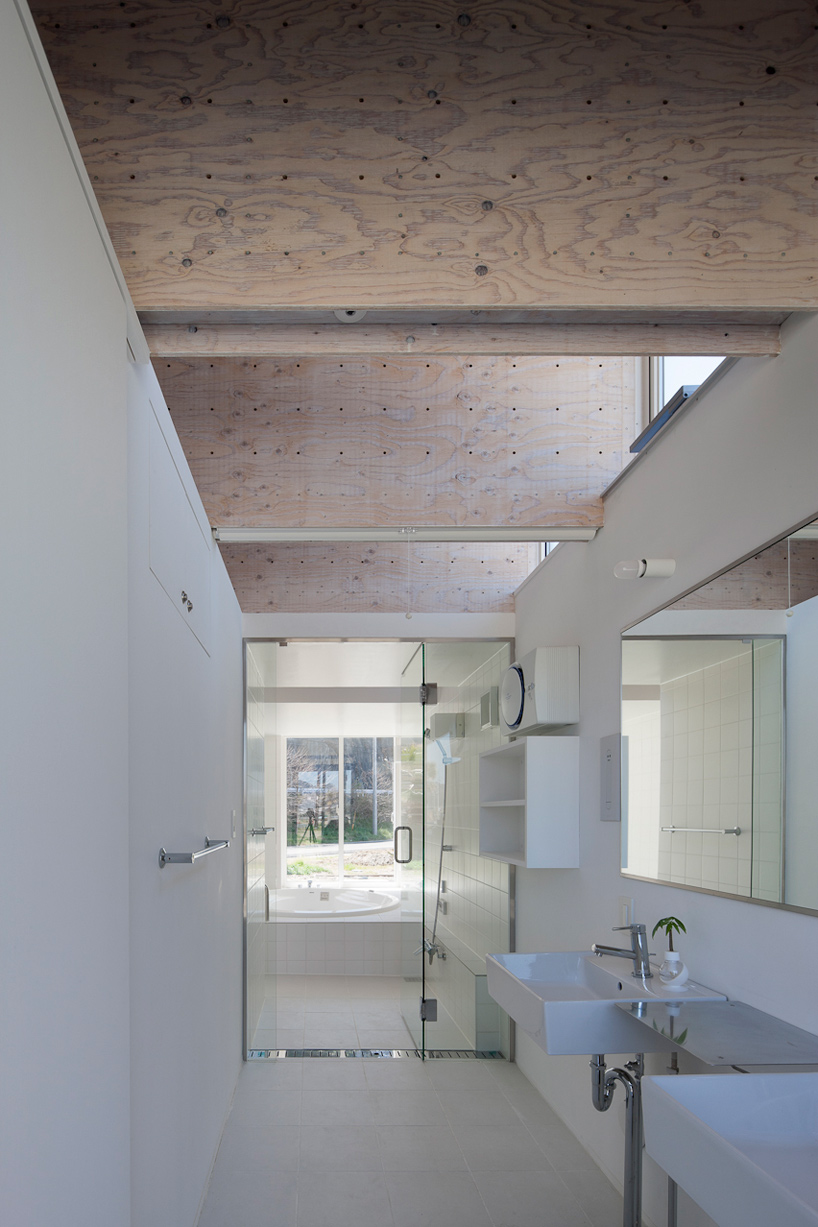 washroom image © hiroshi ueda
washroom image © hiroshi ueda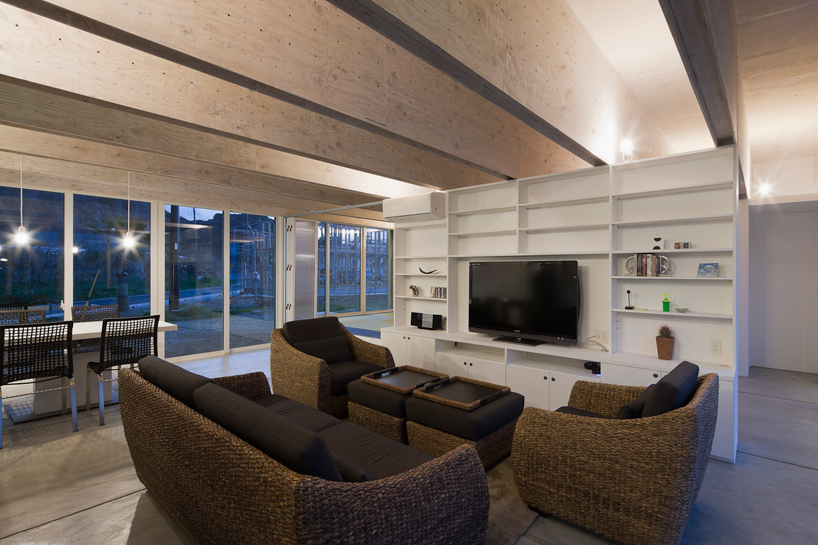 image © hiroshi ueda
image © hiroshi ueda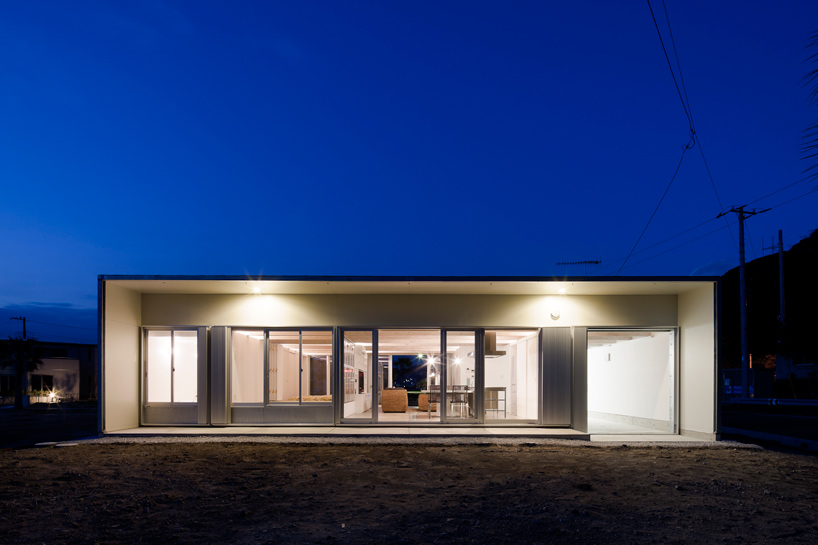 at night image © hiroshi ueda
at night image © hiroshi ueda site map
site map floor plan
floor plan longitudinal section
longitudinal section cross section
cross section axonometric
axonometric partitioned spaces – ‘tubes’
partitioned spaces – ‘tubes’ assemblage
assemblage


