KEEP UP WITH OUR DAILY AND WEEKLY NEWSLETTERS
PRODUCT LIBRARY
the apartments shift positions from floor to floor, varying between 90 sqm and 110 sqm.
the house is clad in a rusted metal skin, while the interiors evoke a unified color palette of sand and terracotta.
designing this colorful bogotá school, heatherwick studio takes influence from colombia's indigenous basket weaving.
read our interview with the japanese artist as she takes us on a visual tour of her first architectural endeavor, which she describes as 'a space of contemplation'.

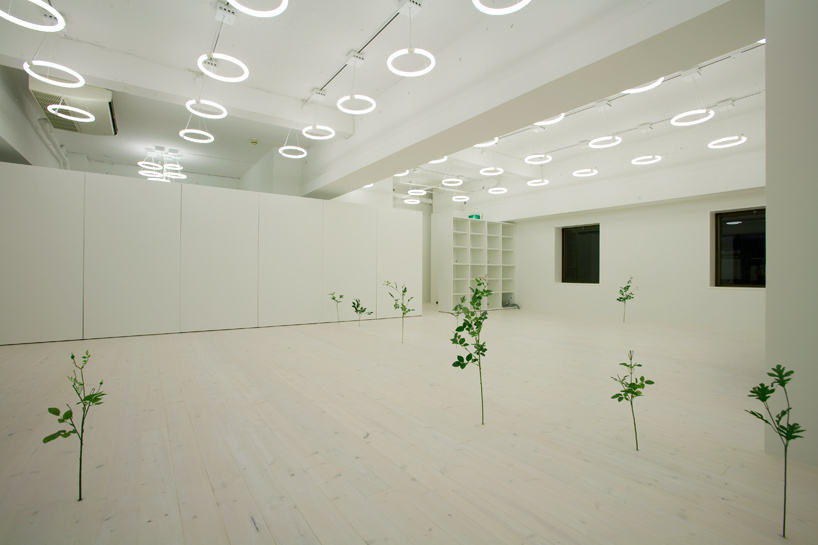 general view of workspace image © koichi torimura
general view of workspace image © koichi torimura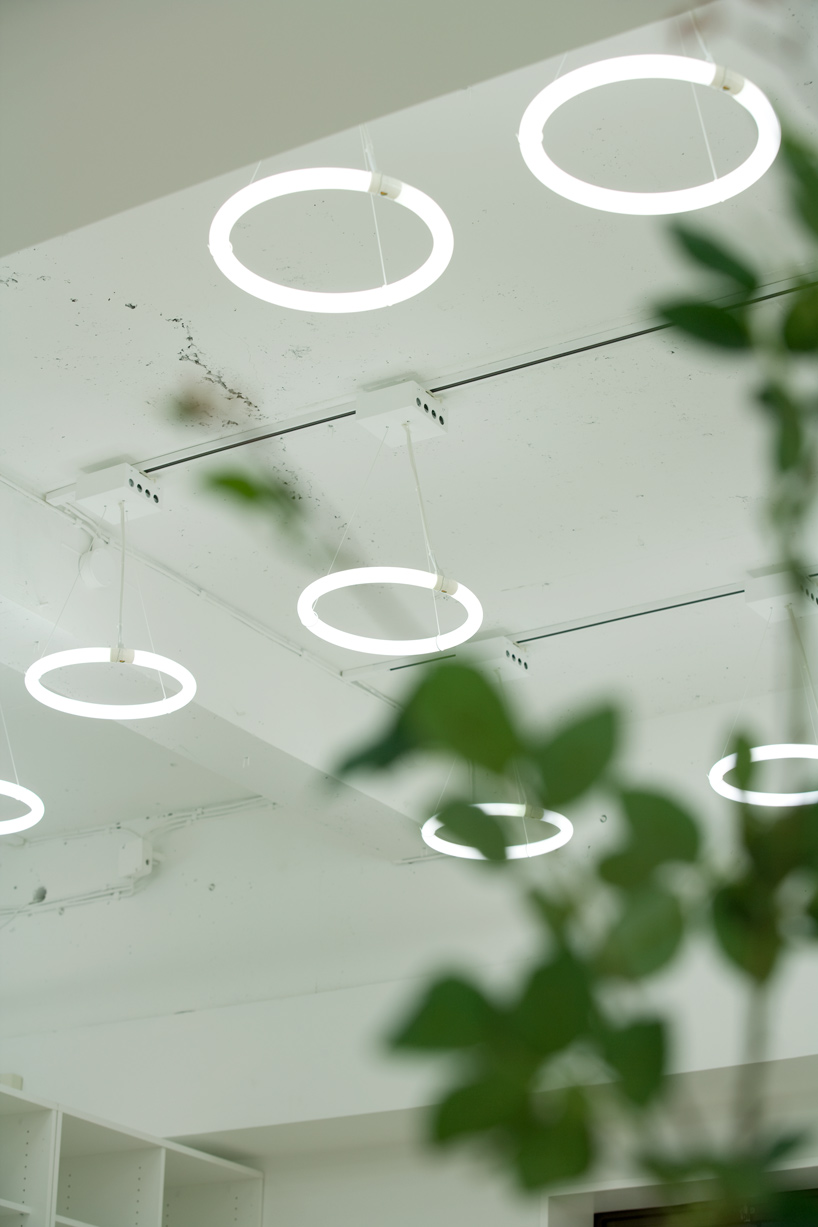 circular suspended lights image © koichi torimura
circular suspended lights image © koichi torimura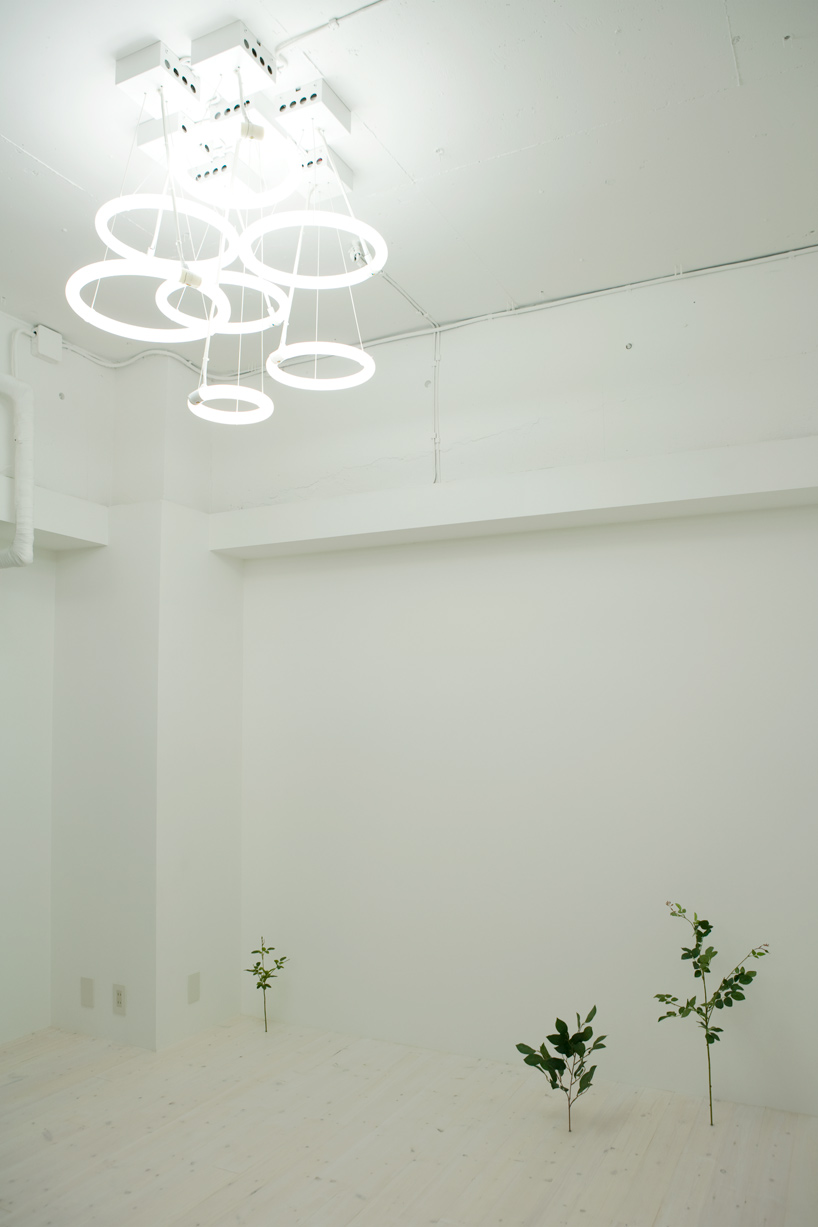 meeting room image © koichi torimura
meeting room image © koichi torimura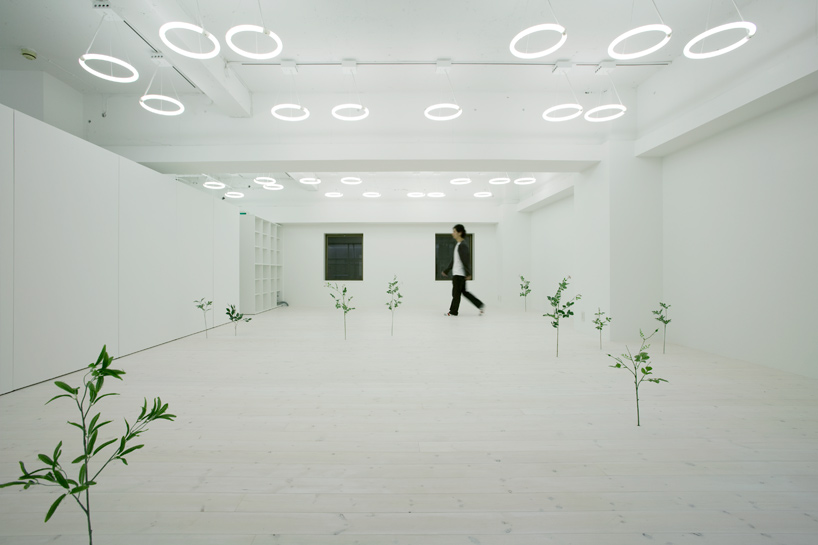 arrangement of plants image © koichi torimura
arrangement of plants image © koichi torimura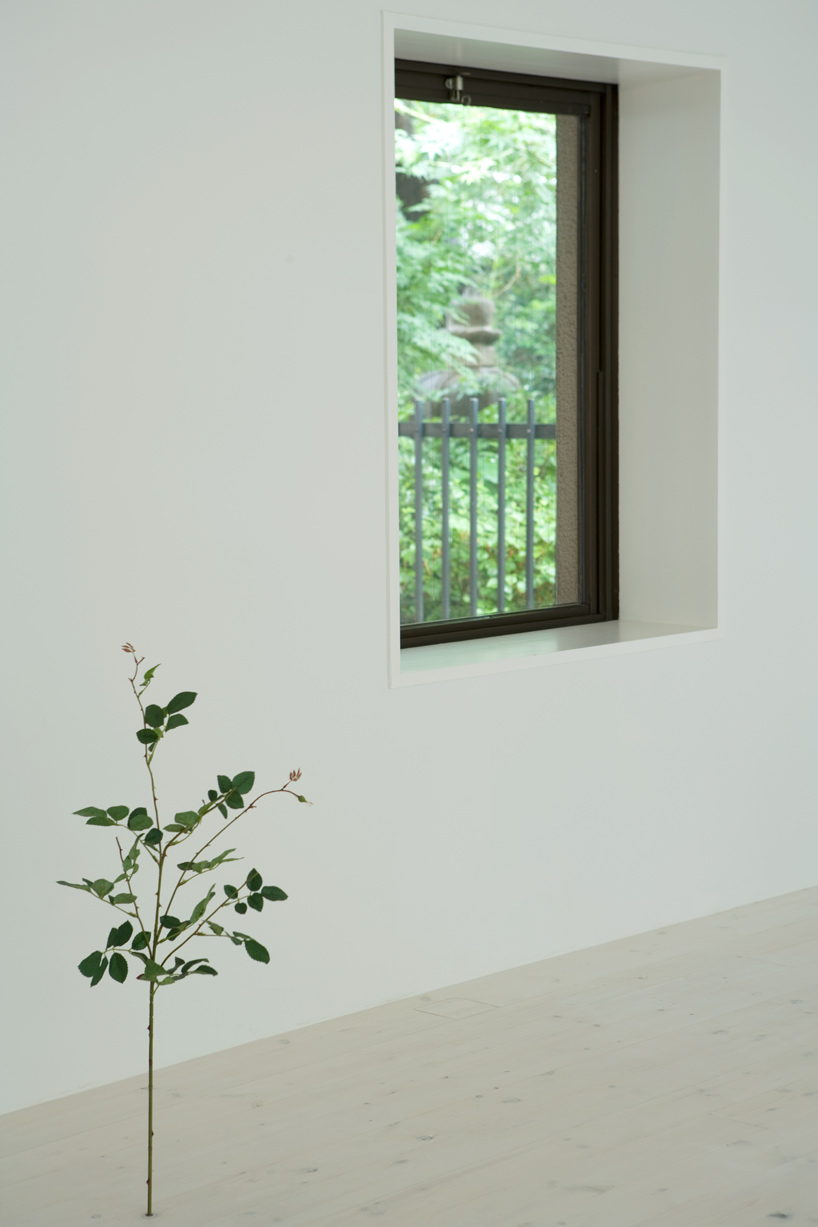 image © koichi torimura
image © koichi torimura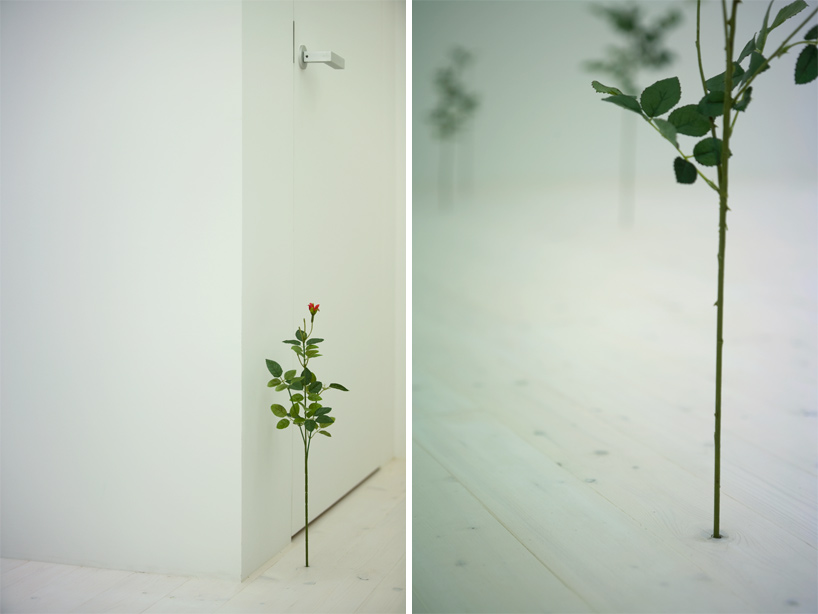 detail views of plants images © koichi torimura
detail views of plants images © koichi torimura scheme
scheme floor plan
floor plan


