KEEP UP WITH OUR DAILY AND WEEKLY NEWSLETTERS
PRODUCT LIBRARY
the apartments shift positions from floor to floor, varying between 90 sqm and 110 sqm.
the house is clad in a rusted metal skin, while the interiors evoke a unified color palette of sand and terracotta.
designing this colorful bogotá school, heatherwick studio takes influence from colombia's indigenous basket weaving.
read our interview with the japanese artist as she takes us on a visual tour of her first architectural endeavor, which she describes as 'a space of contemplation'.

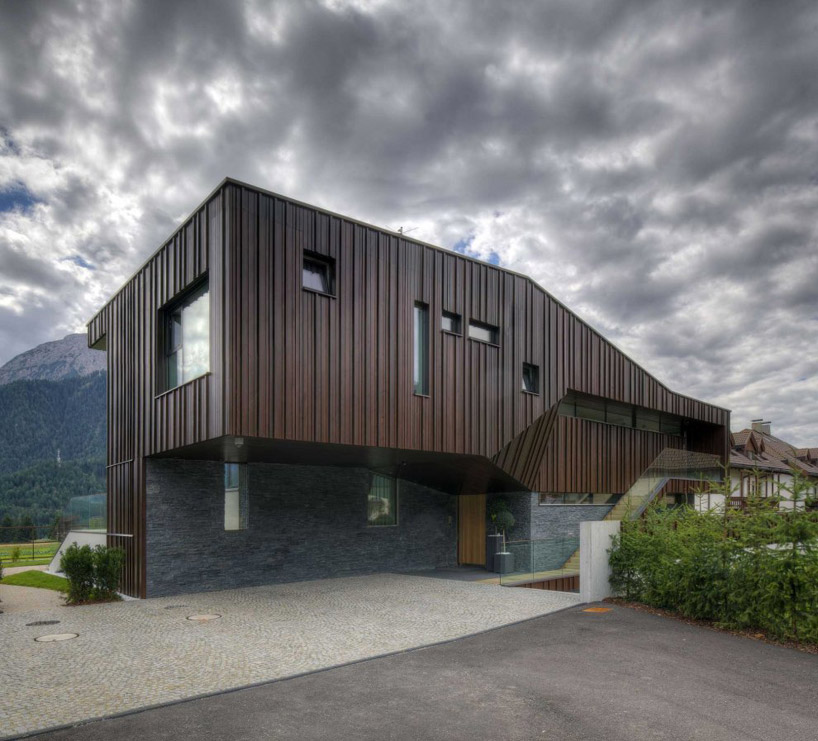 entry facadeimage © günter r. wett
entry facadeimage © günter r. wett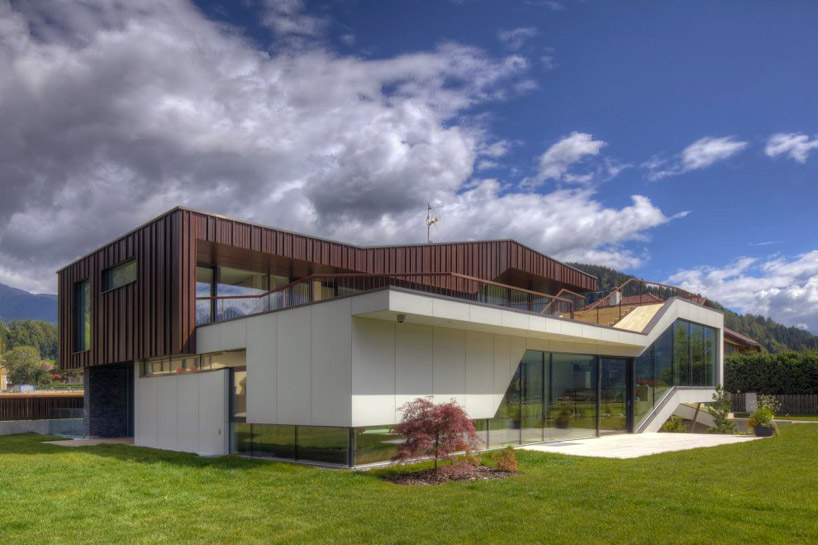 balcony overlooking the groundsimage © günter r. wett
balcony overlooking the groundsimage © günter r. wett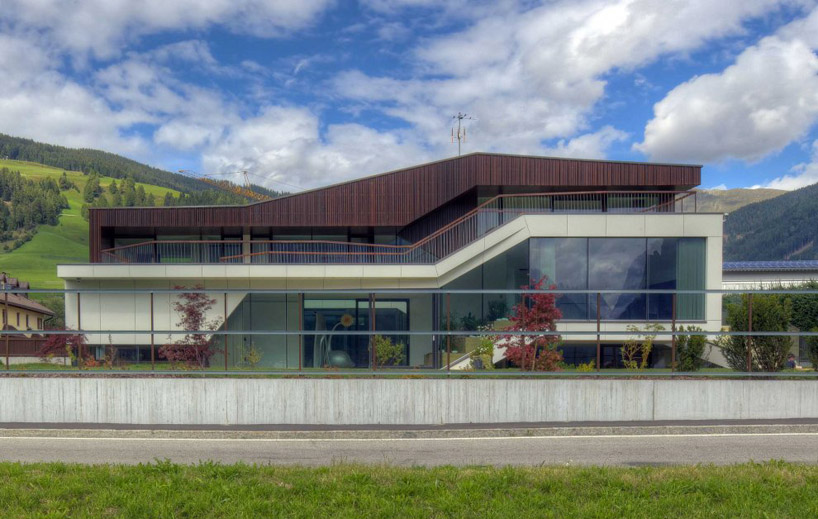 rear elevationimage © günter r. wett
rear elevationimage © günter r. wett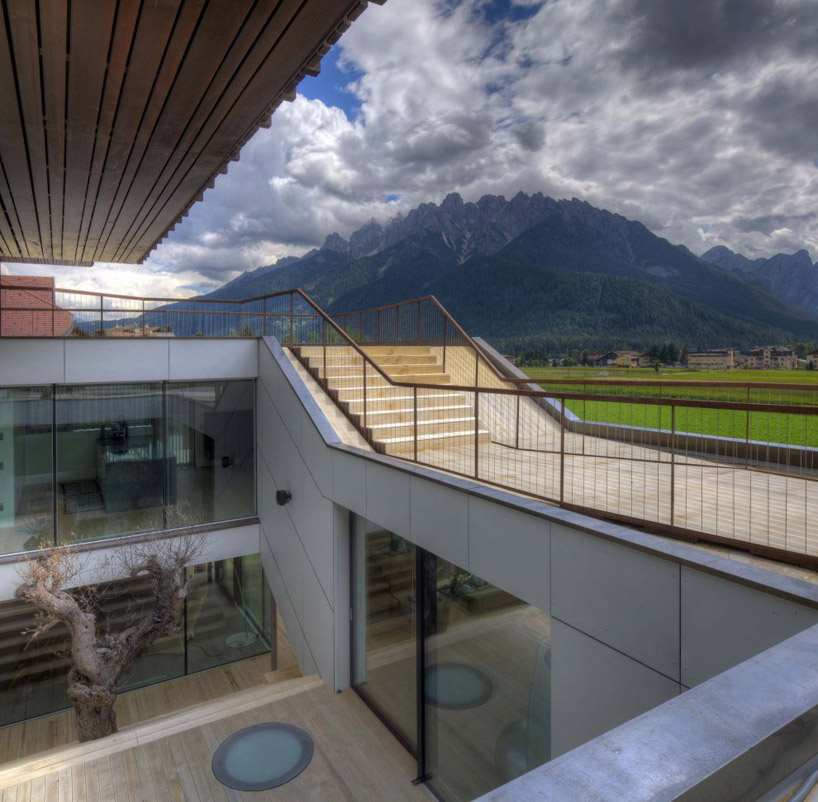 roof terraceimage © günter r. wett
roof terraceimage © günter r. wett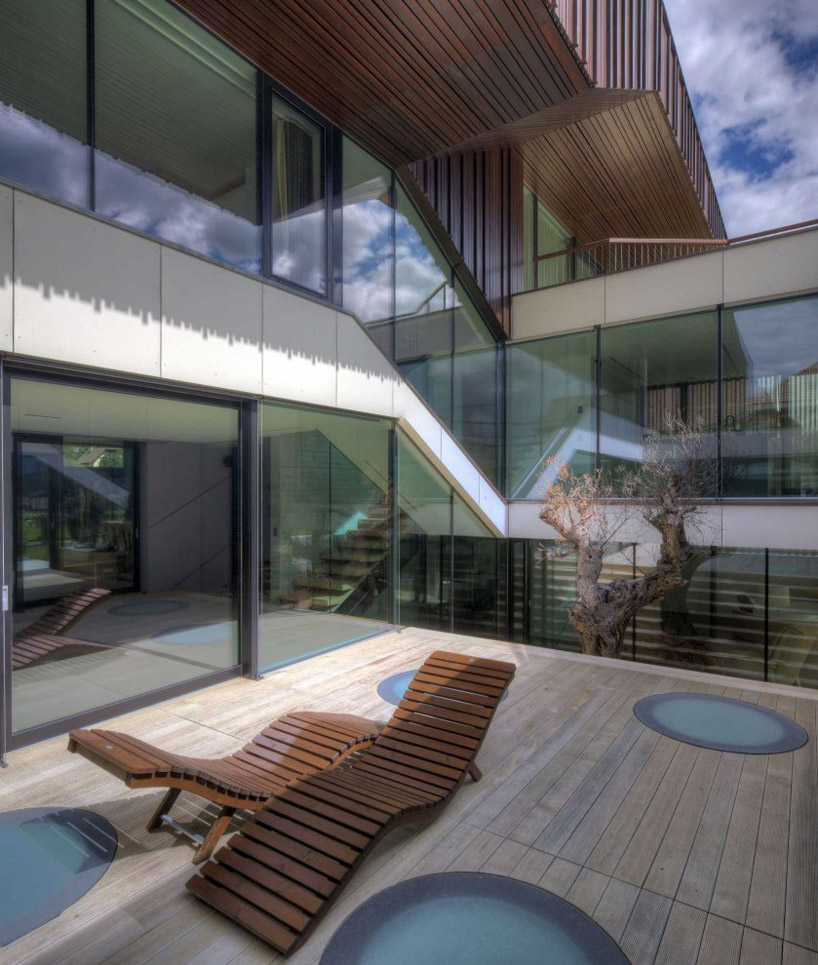 glass encased courtyardimage © günter r. wett
glass encased courtyardimage © günter r. wett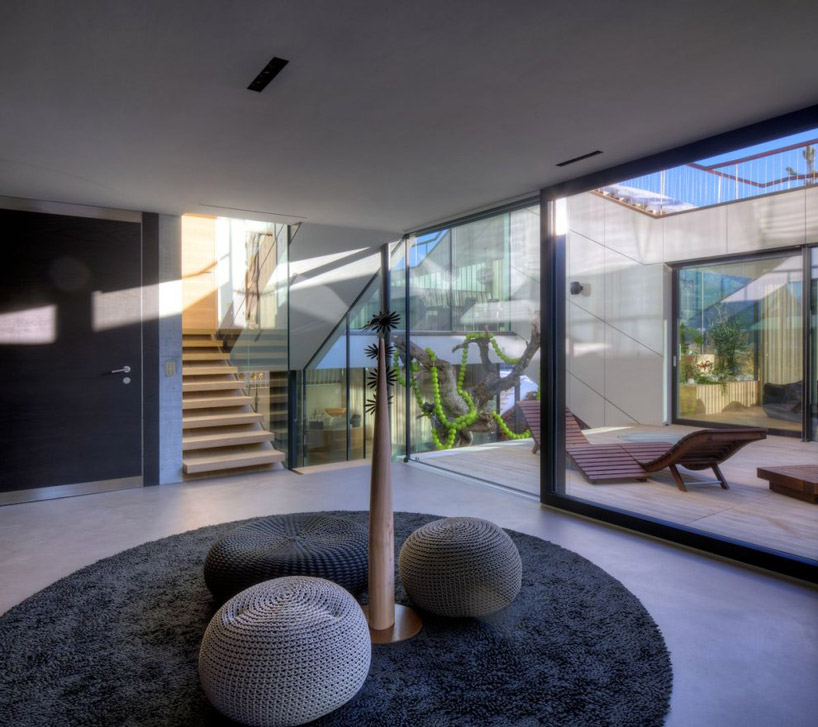 entry foyer bordering atriumimage © günter r. wett
entry foyer bordering atriumimage © günter r. wett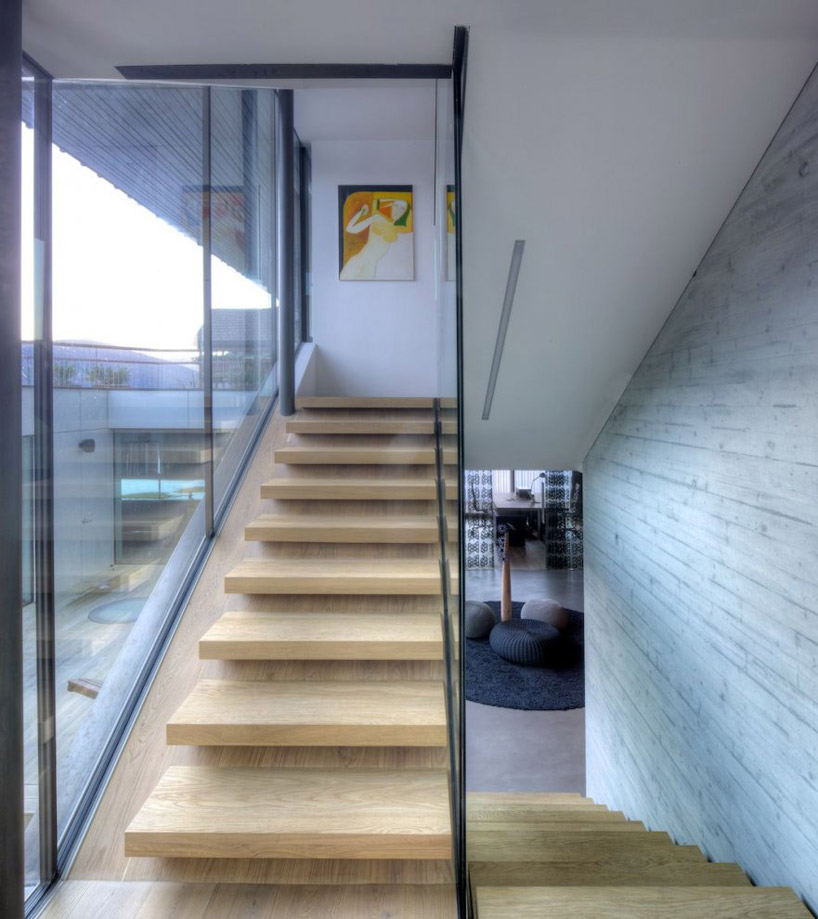 stairwayimage © günter r. wett
stairwayimage © günter r. wett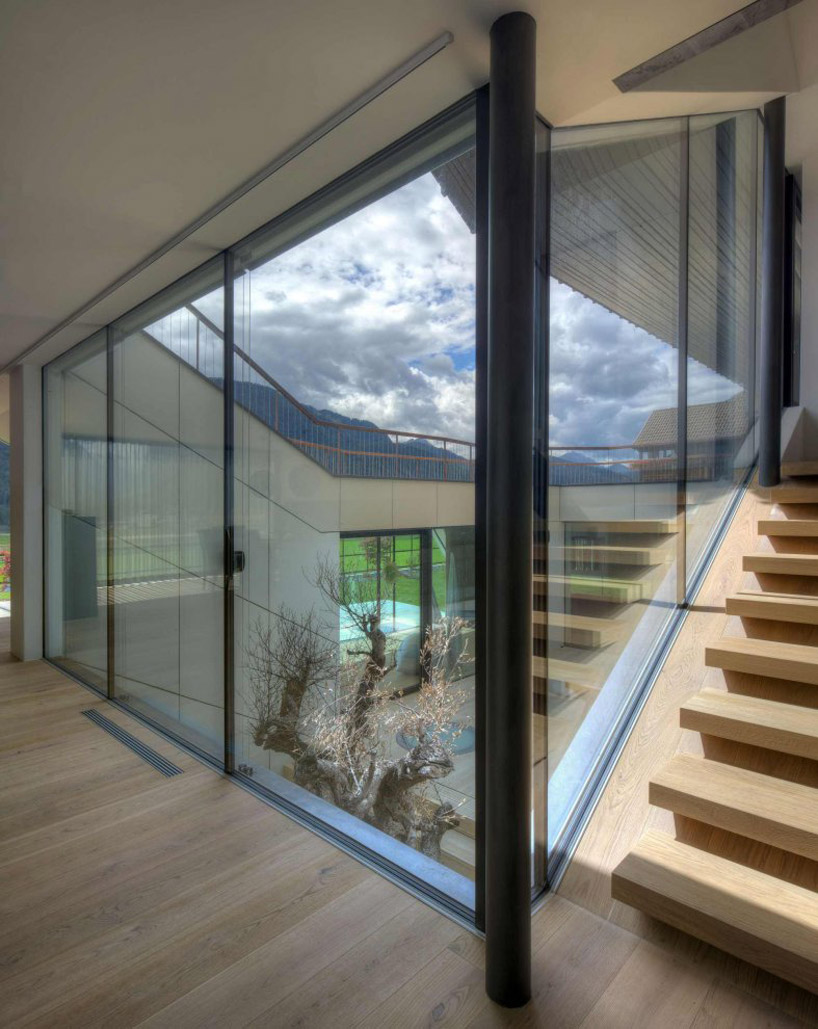 stairs overlooking courtyardimage © günter r. wett
stairs overlooking courtyardimage © günter r. wett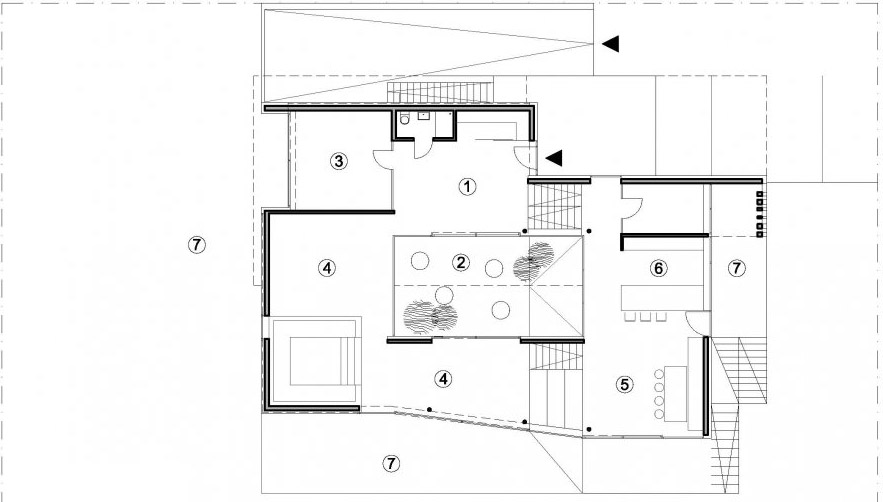 floor plan / level 0image © comfort-architecten
floor plan / level 0image © comfort-architecten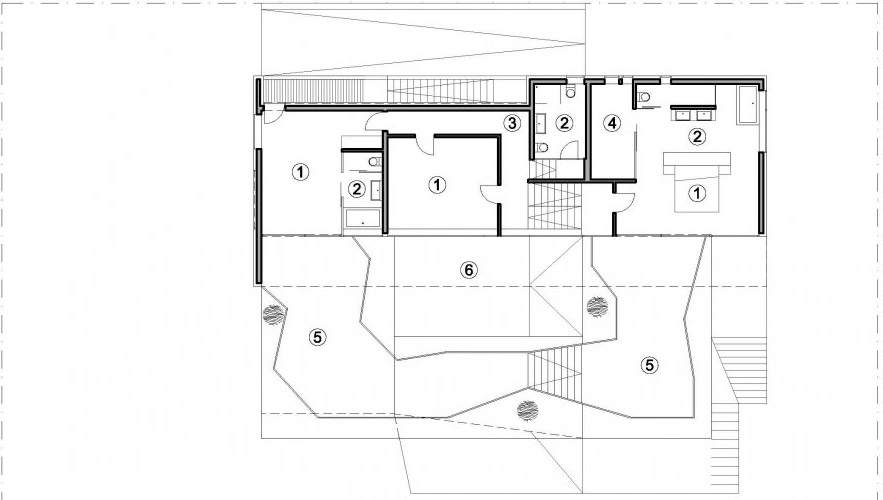 floor plan / level 1image © comfort-architecten
floor plan / level 1image © comfort-architecten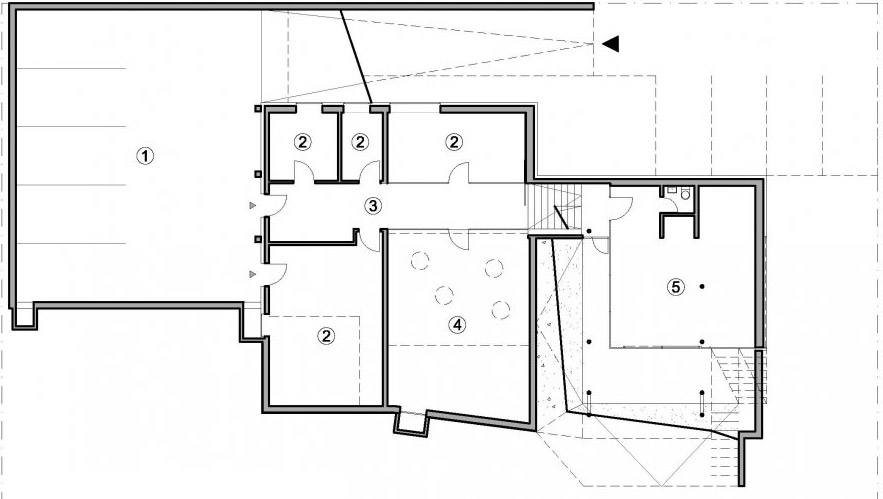 floor plan / level -1image © comfort-architecten
floor plan / level -1image © comfort-architecten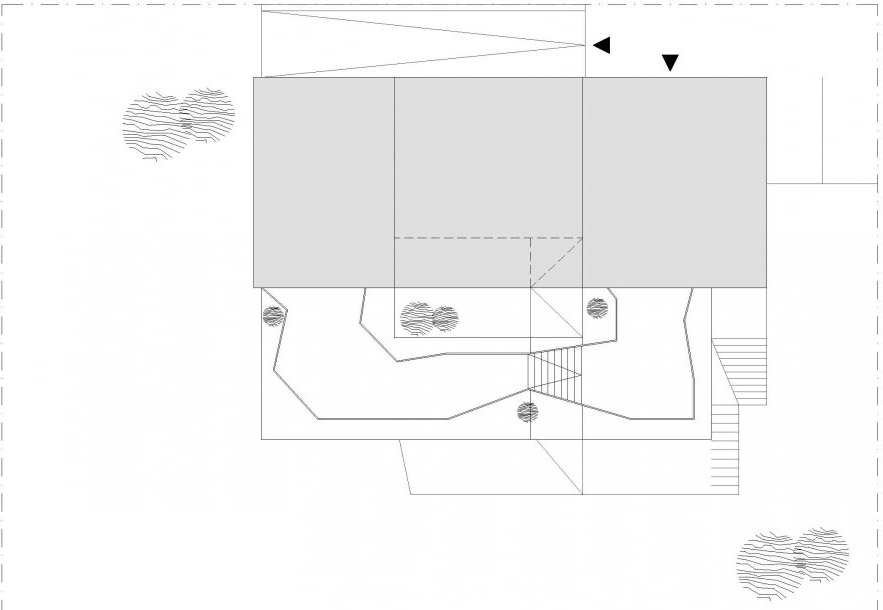 roof planimage © comfort-architecten
roof planimage © comfort-architecten sectionimage © comfort-architecten
sectionimage © comfort-architecten sectionimage © comfort-architecten
sectionimage © comfort-architecten elevationimage © comfort-architecten
elevationimage © comfort-architecten elevationimage © comfort-architecten
elevationimage © comfort-architecten elevationimage © comfort-architecten
elevationimage © comfort-architecten


