KEEP UP WITH OUR DAILY AND WEEKLY NEWSLETTERS
PRODUCT LIBRARY
the apartments shift positions from floor to floor, varying between 90 sqm and 110 sqm.
the house is clad in a rusted metal skin, while the interiors evoke a unified color palette of sand and terracotta.
designing this colorful bogotá school, heatherwick studio takes influence from colombia's indigenous basket weaving.
read our interview with the japanese artist as she takes us on a visual tour of her first architectural endeavor, which she describes as 'a space of contemplation'.
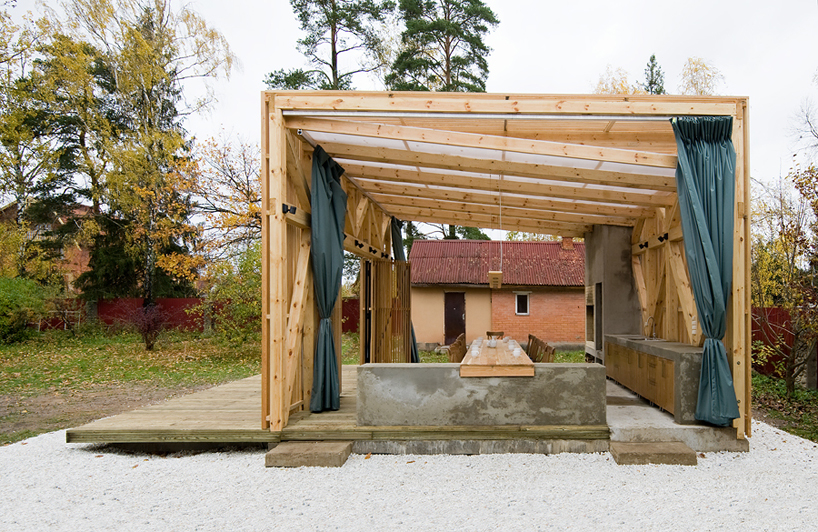
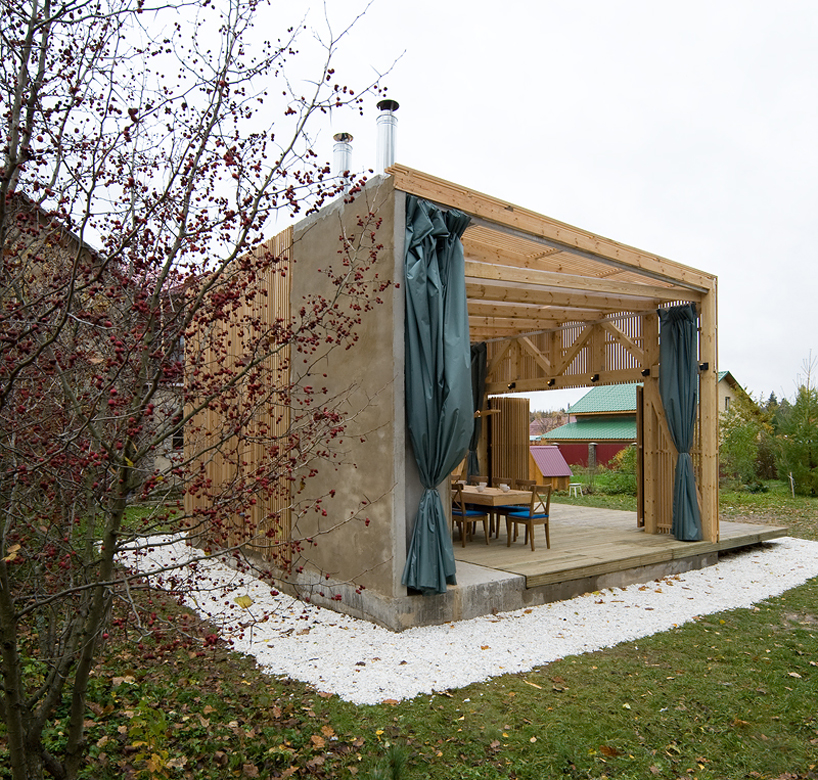 rear elevation
rear elevation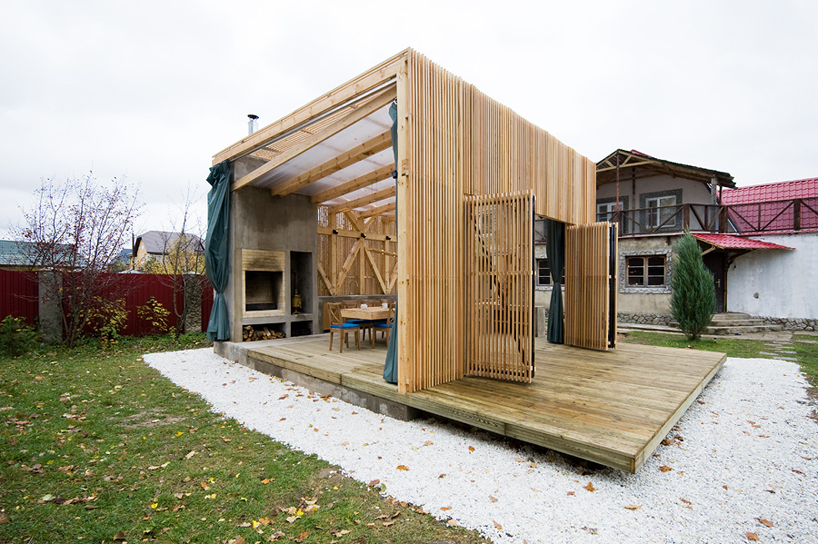 wooden exterior envelopes the poured in place concrete oven
wooden exterior envelopes the poured in place concrete oven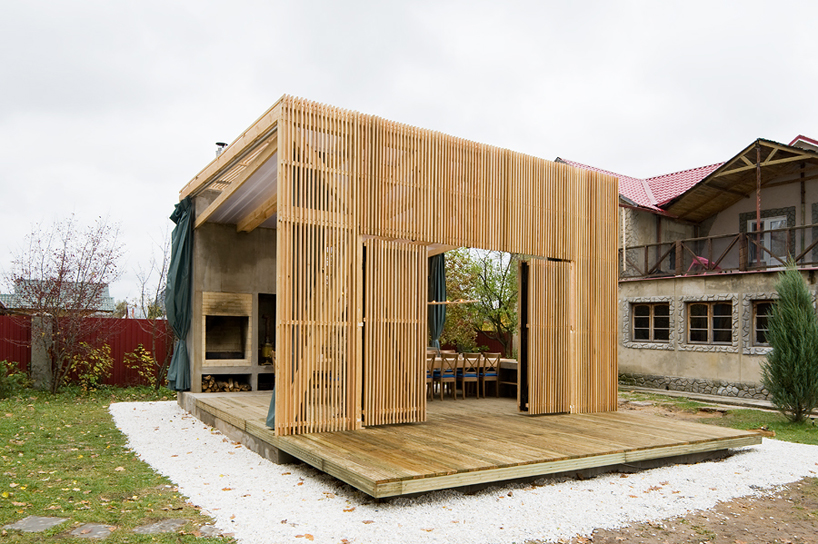 opened exterior and terrace
opened exterior and terrace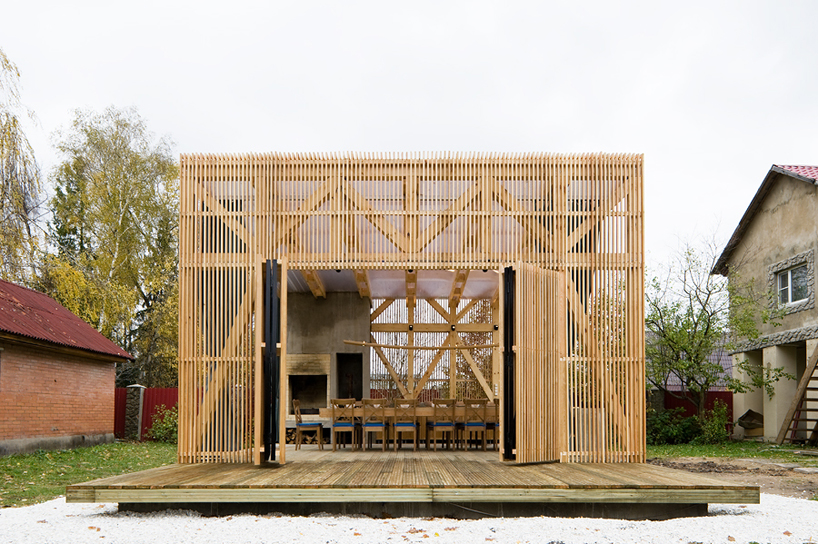 facade in the open position
facade in the open position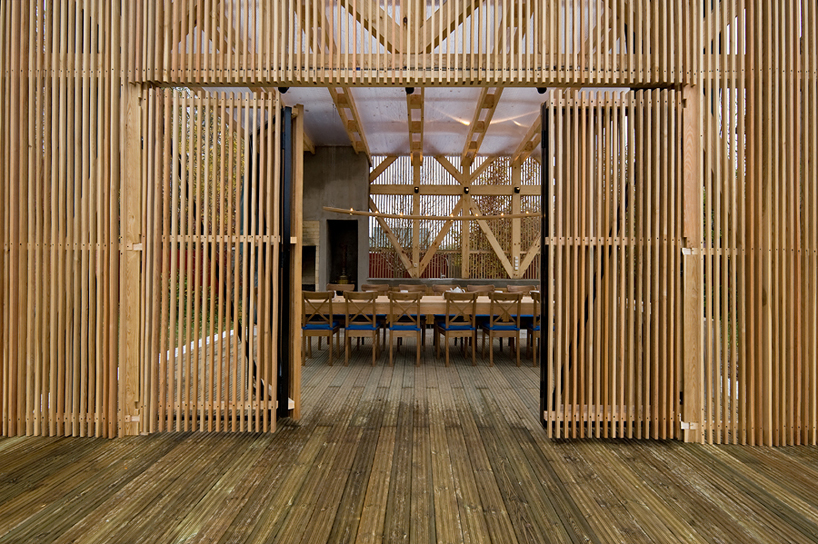 terrace
terrace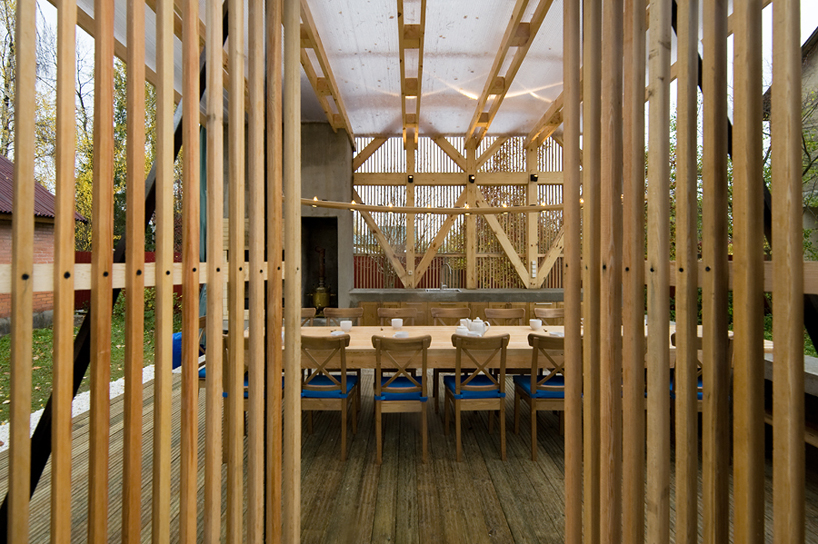 portal to interior
portal to interior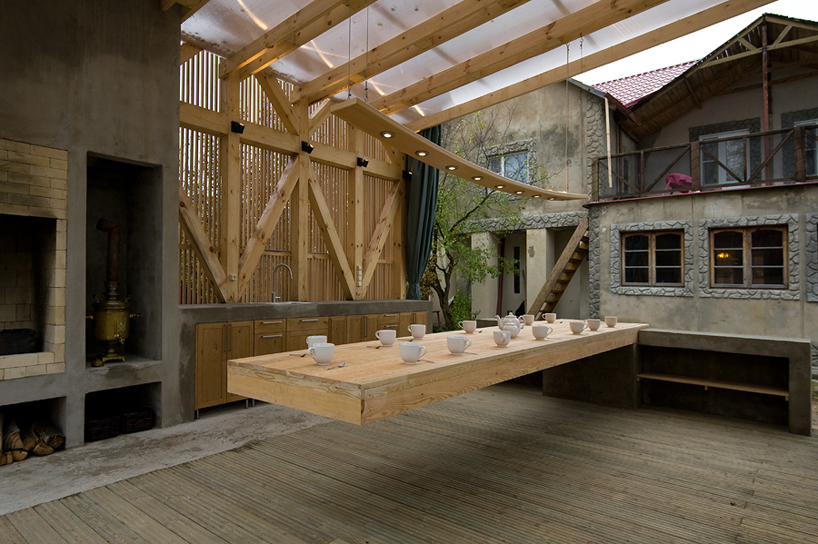 cantilevered console table
cantilevered console table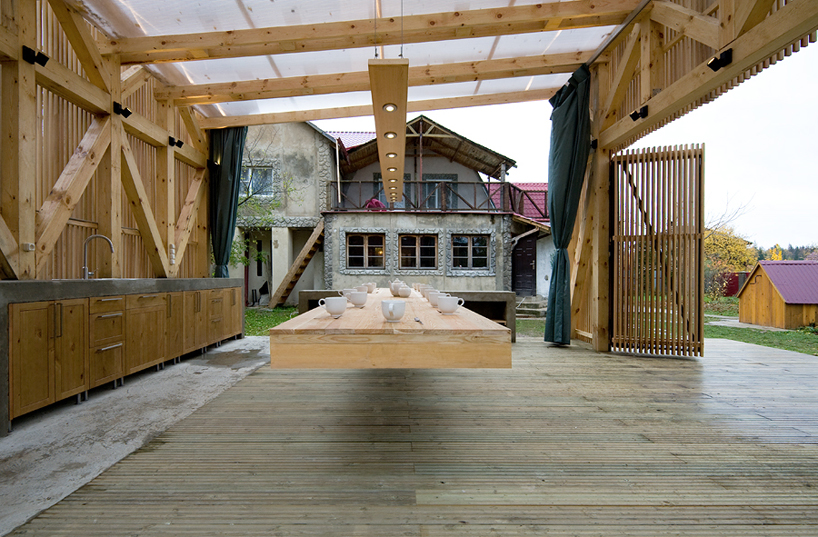 cantilevered console table
cantilevered console table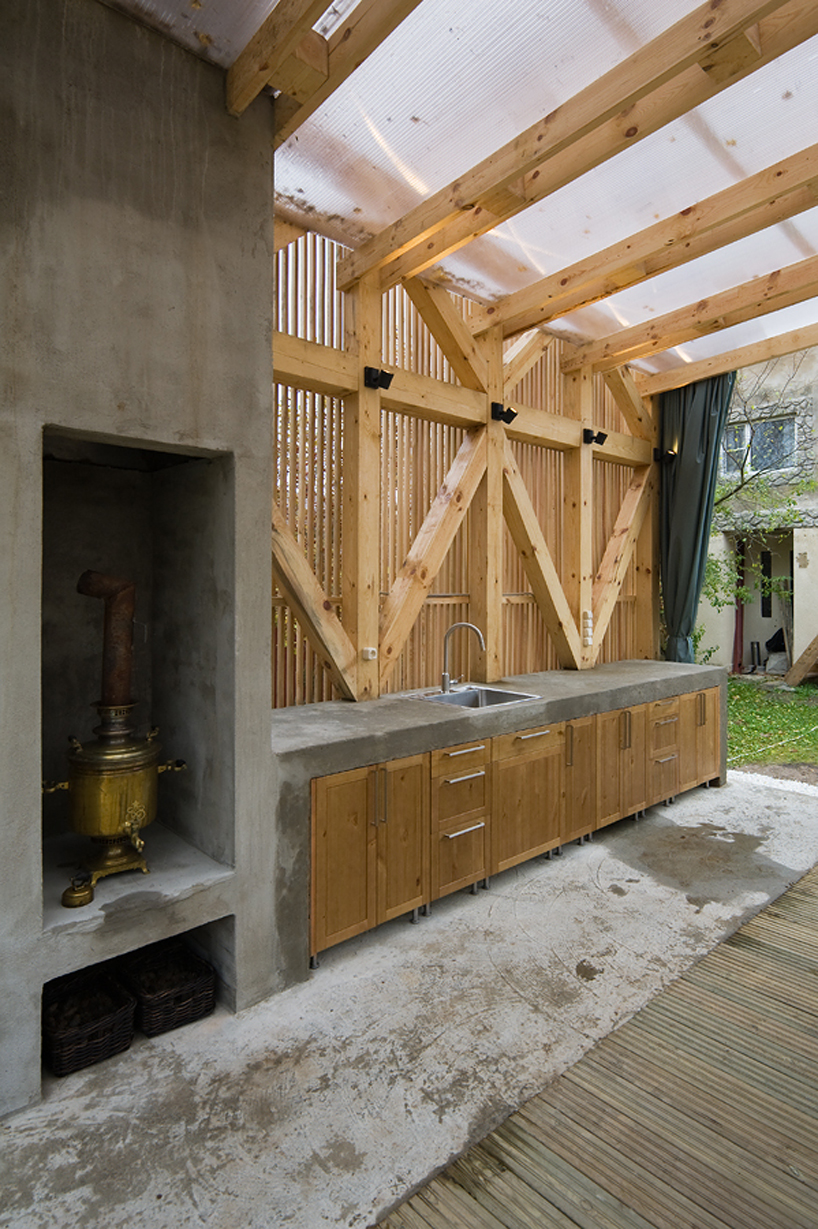 kitchen formed with poured concrete surfaces
kitchen formed with poured concrete surfaces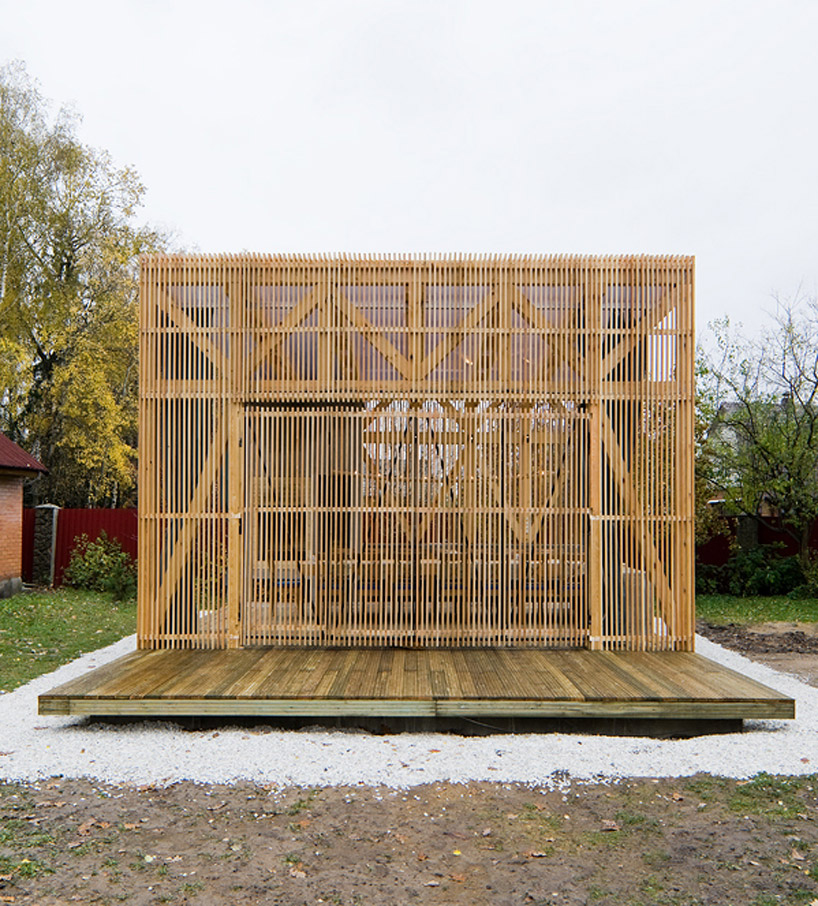 facade in the closed position
facade in the closed position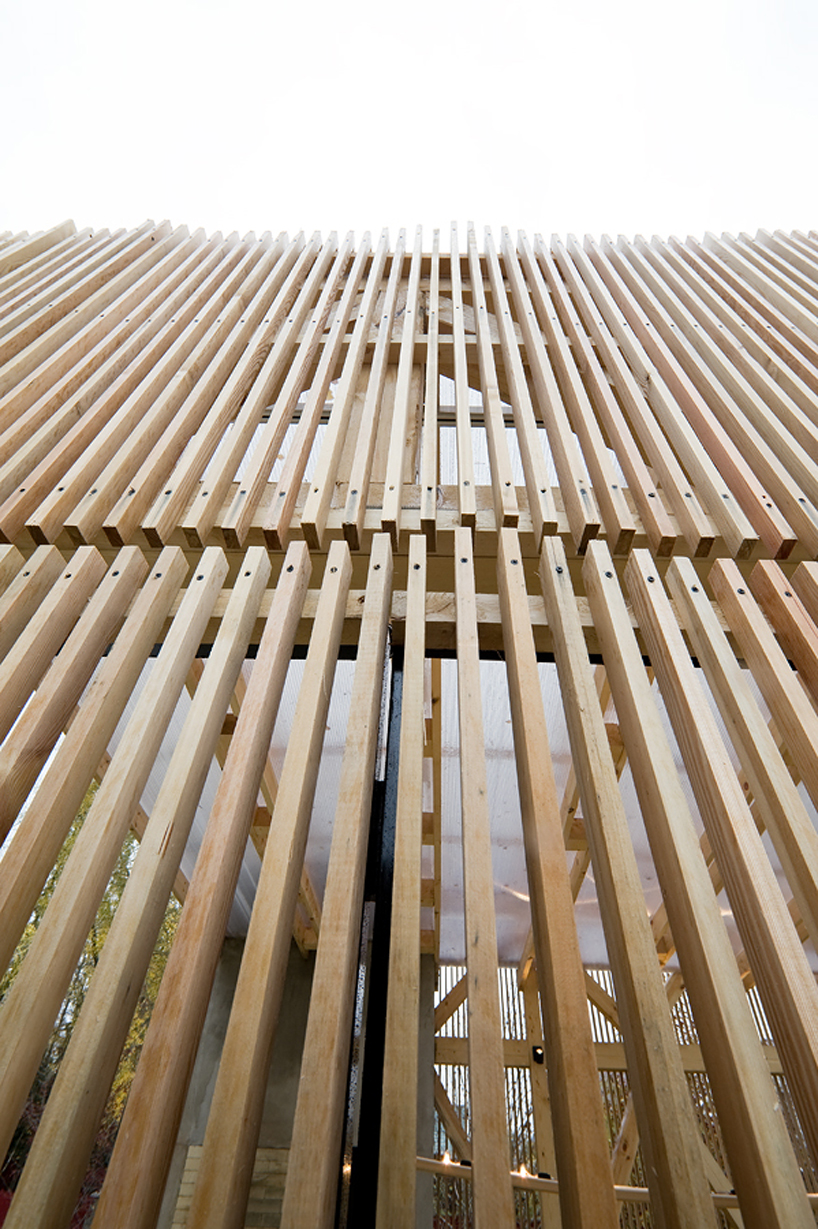 facade detail of rail wave
facade detail of rail wave


