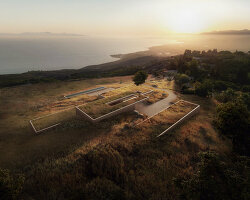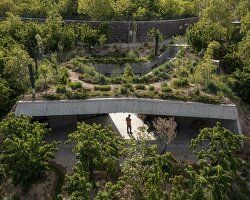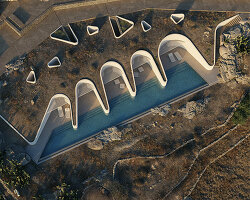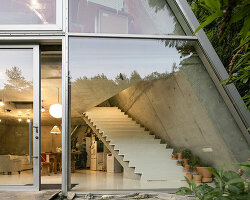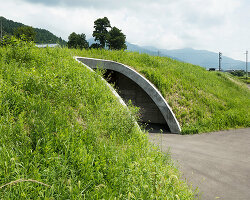KEEP UP WITH OUR DAILY AND WEEKLY NEWSLETTERS
PRODUCT LIBRARY
the apartments shift positions from floor to floor, varying between 90 sqm and 110 sqm.
the house is clad in a rusted metal skin, while the interiors evoke a unified color palette of sand and terracotta.
designing this colorful bogotá school, heatherwick studio takes influence from colombia's indigenous basket weaving.
read our interview with the japanese artist as she takes us on a visual tour of her first architectural endeavor, which she describes as 'a space of contemplation'.

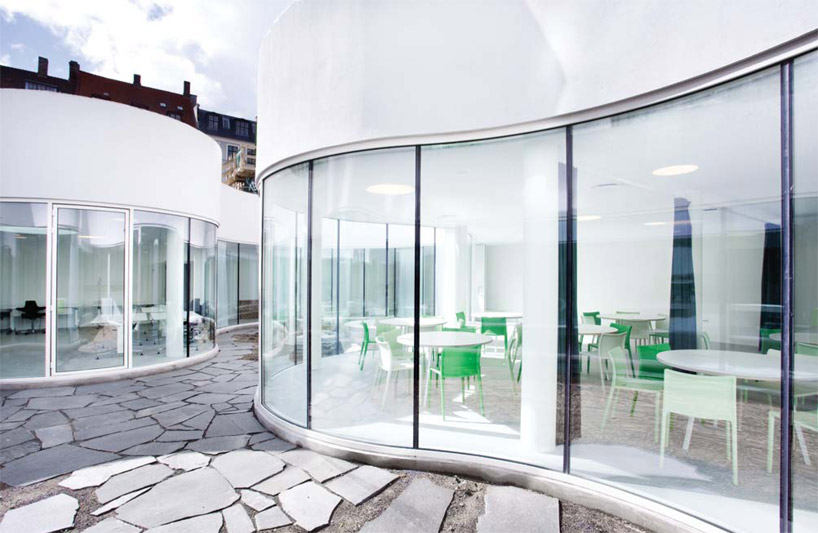 from the garden
from the garden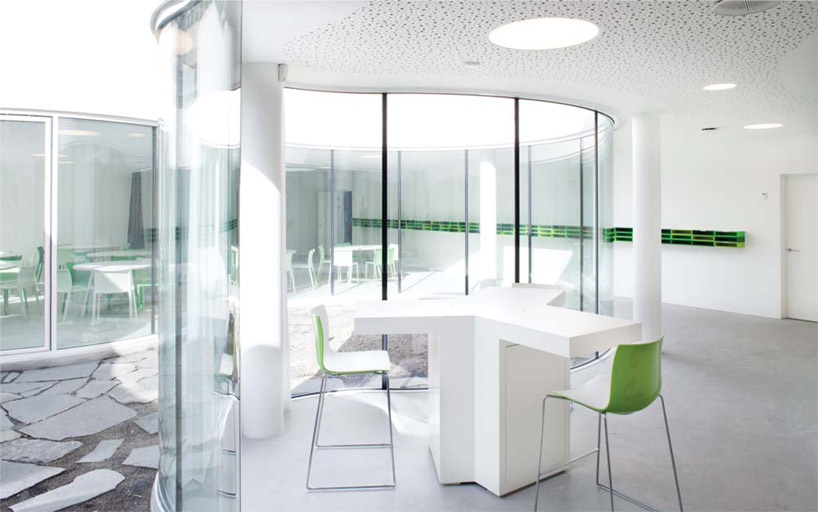 inside the office
inside the office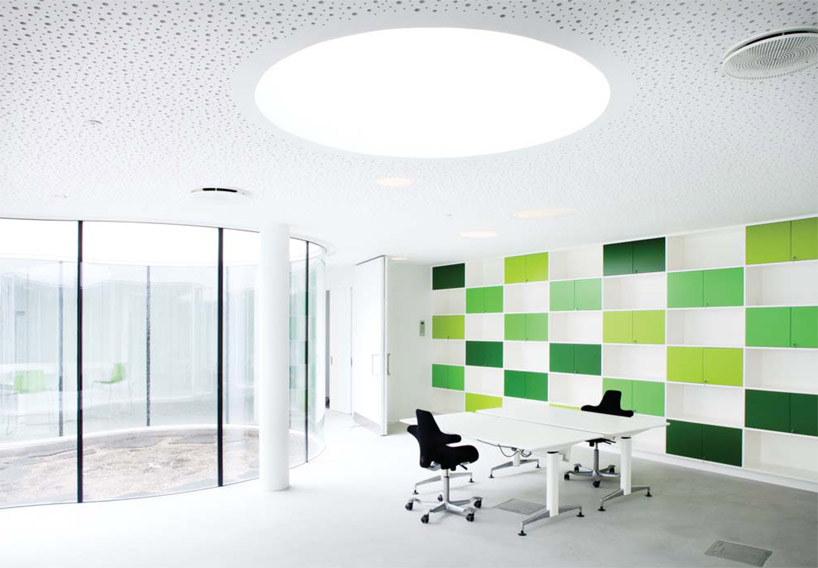 inside the office
inside the office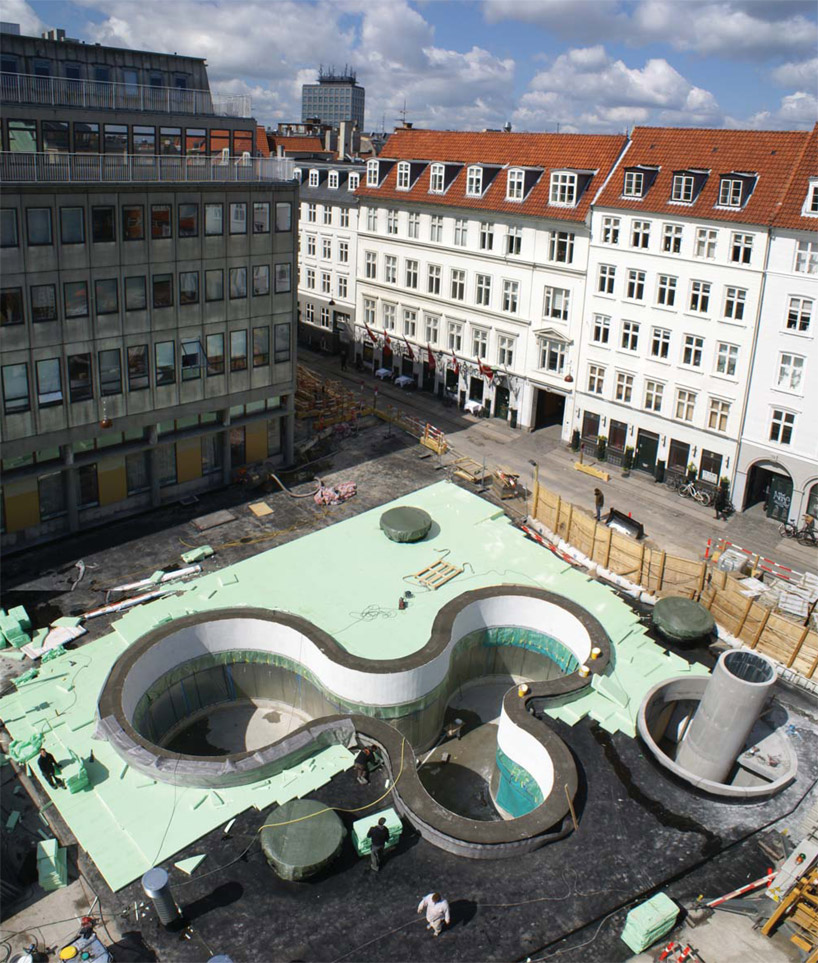 aerial view of hauser plads
aerial view of hauser plads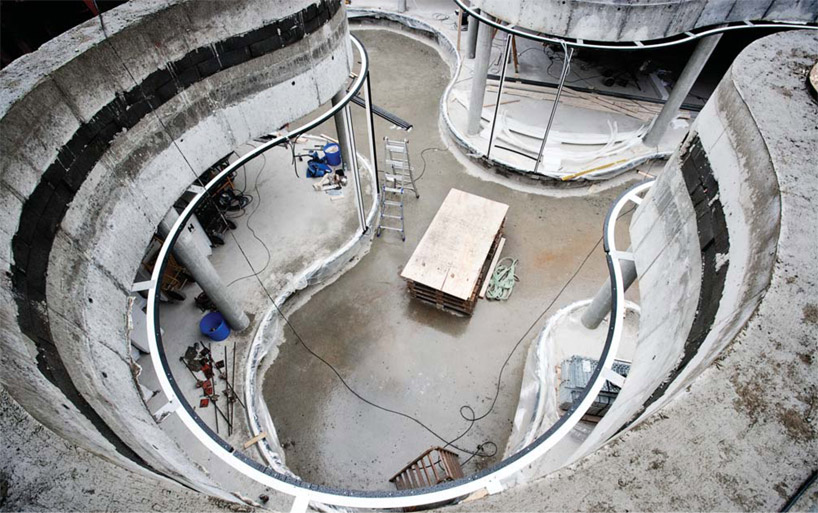 aerial view of below grade construction
aerial view of below grade construction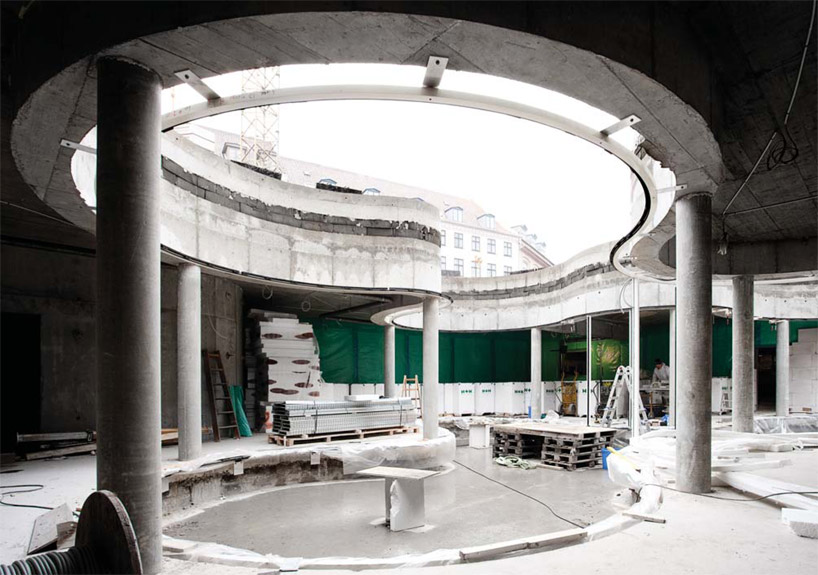 interior under construction
interior under construction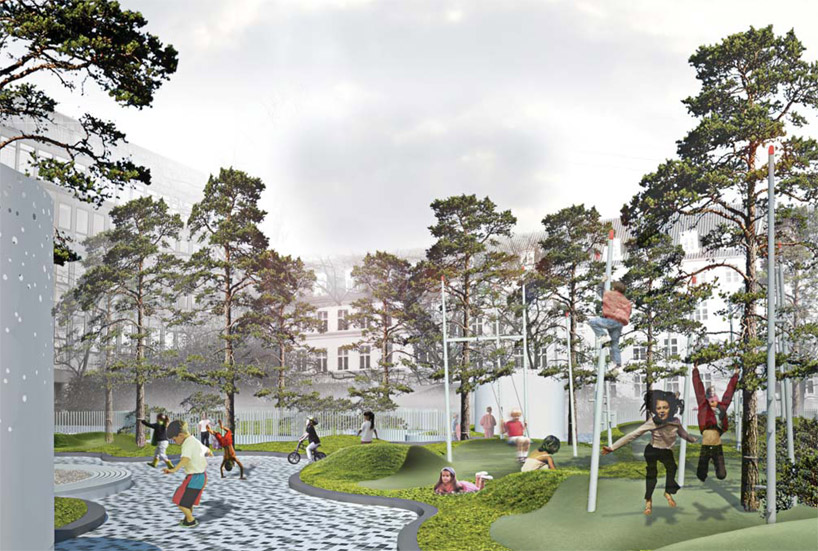 rendering of playground at hauser plads
rendering of playground at hauser plads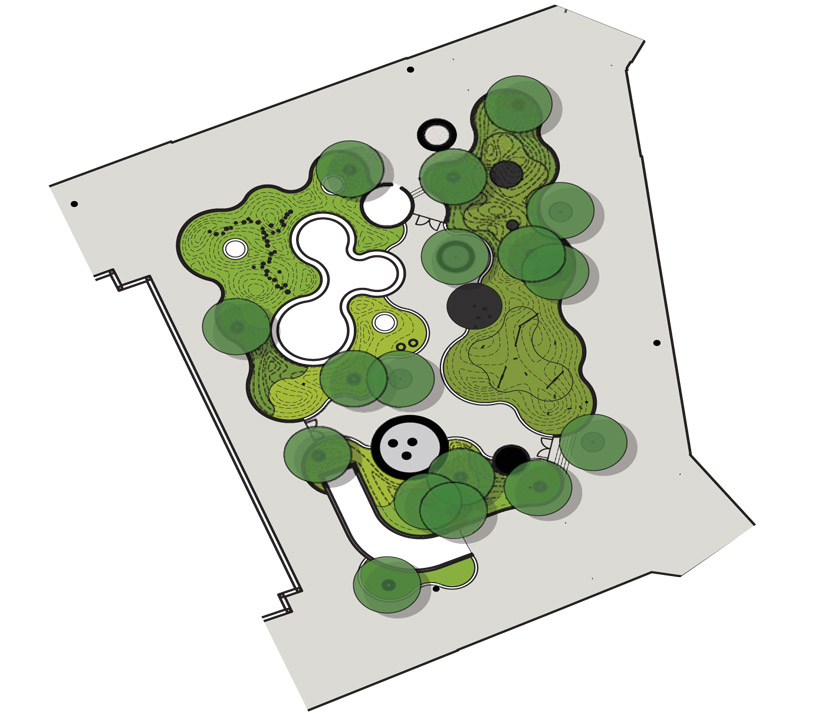 site plan
site plan aerial view of courtyard garden
aerial view of courtyard garden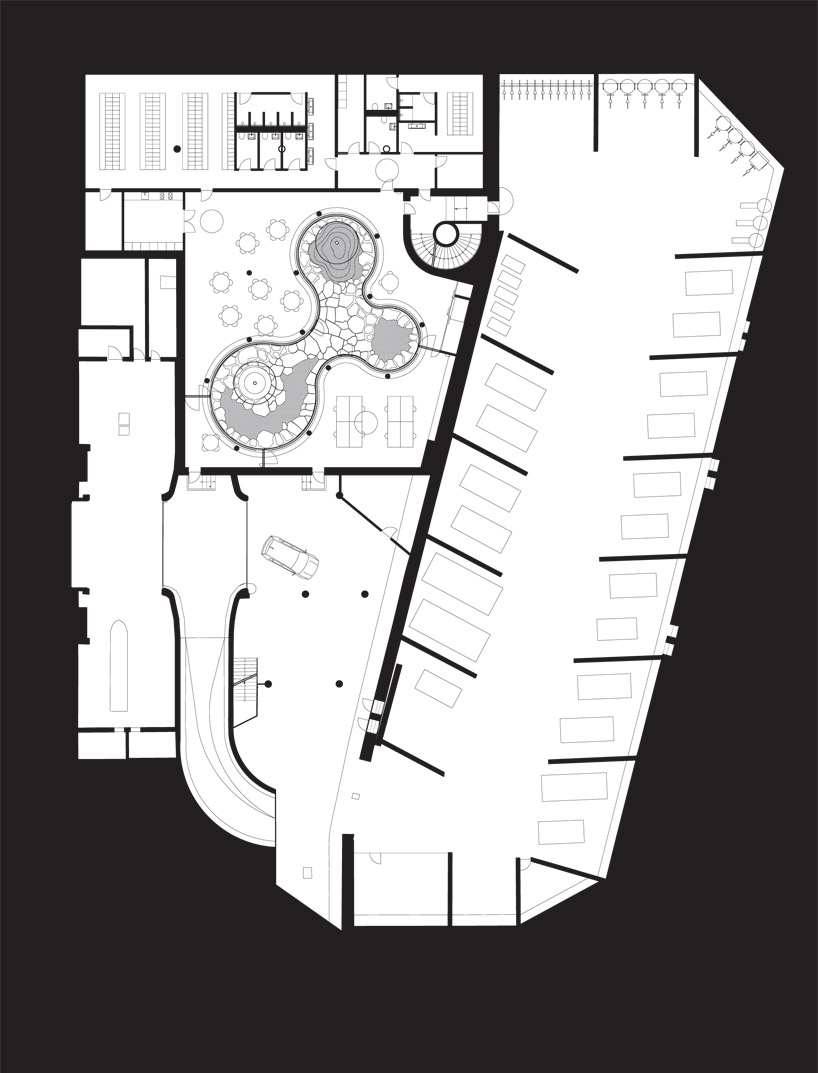 floor plan / level -1
floor plan / level -1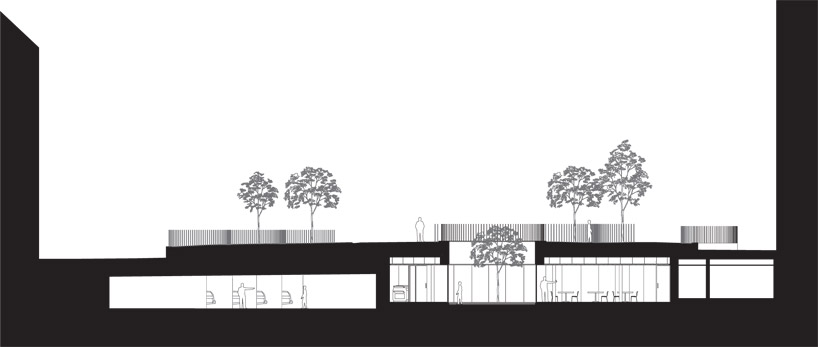 section
section