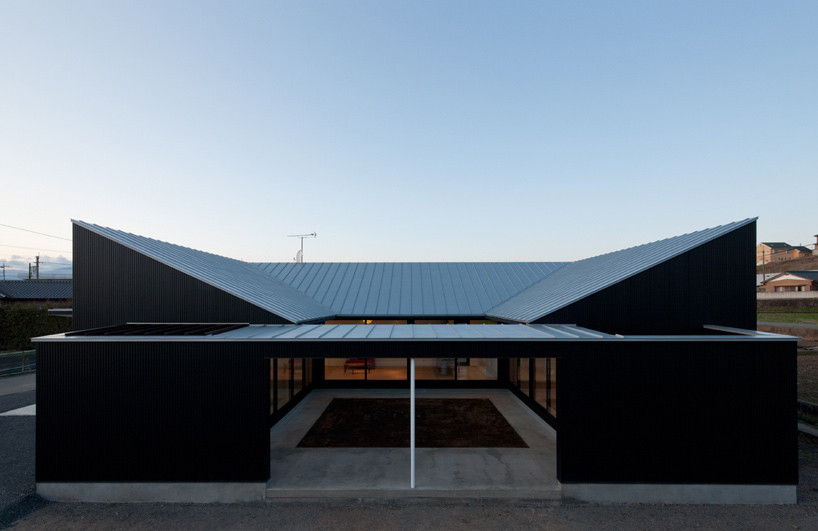KEEP UP WITH OUR DAILY AND WEEKLY NEWSLETTERS
PRODUCT LIBRARY
the apartments shift positions from floor to floor, varying between 90 sqm and 110 sqm.
the house is clad in a rusted metal skin, while the interiors evoke a unified color palette of sand and terracotta.
designing this colorful bogotá school, heatherwick studio takes influence from colombia's indigenous basket weaving.
read our interview with the japanese artist as she takes us on a visual tour of her first architectural endeavor, which she describes as 'a space of contemplation'.

 exterior view
exterior view street view
street view outdoor curtains closed
outdoor curtains closed outdoor curtains opened
outdoor curtains opened view of courtyard
view of courtyard
 view into the interior space
view into the interior space
 kitchen and living
kitchen and living view of courtyard from inside
view of courtyard from inside ladder leading up to loft
ladder leading up to loft loft and elevated windows
loft and elevated windows tatami room
tatami room lighting effect
lighting effect courtyard at night
courtyard at night


