KEEP UP WITH OUR DAILY AND WEEKLY NEWSLETTERS
PRODUCT LIBRARY
the apartments shift positions from floor to floor, varying between 90 sqm and 110 sqm.
the house is clad in a rusted metal skin, while the interiors evoke a unified color palette of sand and terracotta.
designing this colorful bogotá school, heatherwick studio takes influence from colombia's indigenous basket weaving.
read our interview with the japanese artist as she takes us on a visual tour of her first architectural endeavor, which she describes as 'a space of contemplation'.
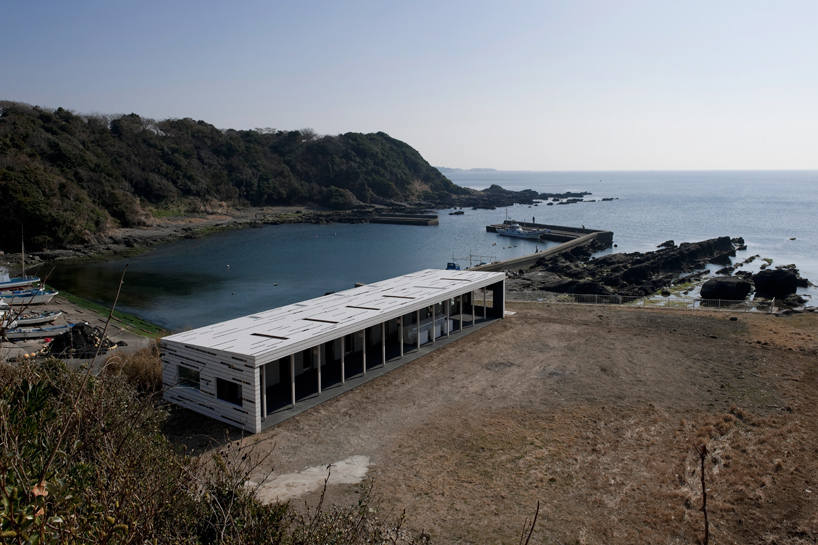
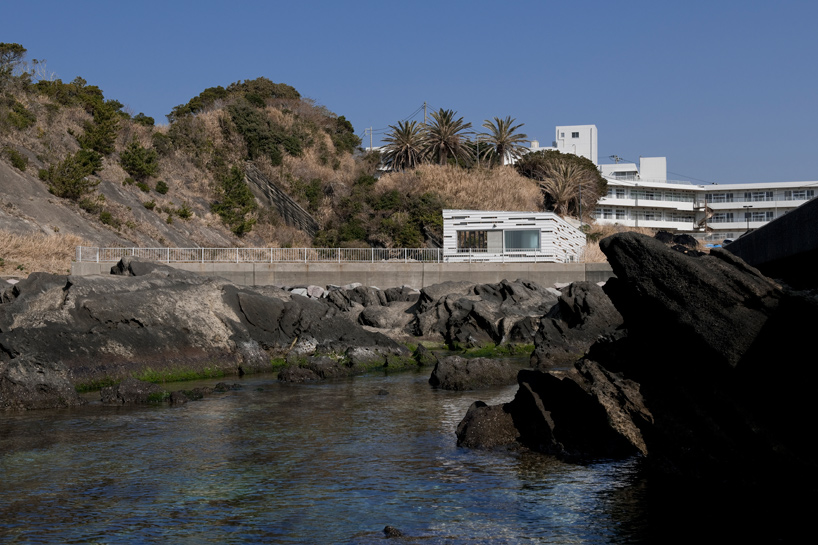 within context image ©
within context image © 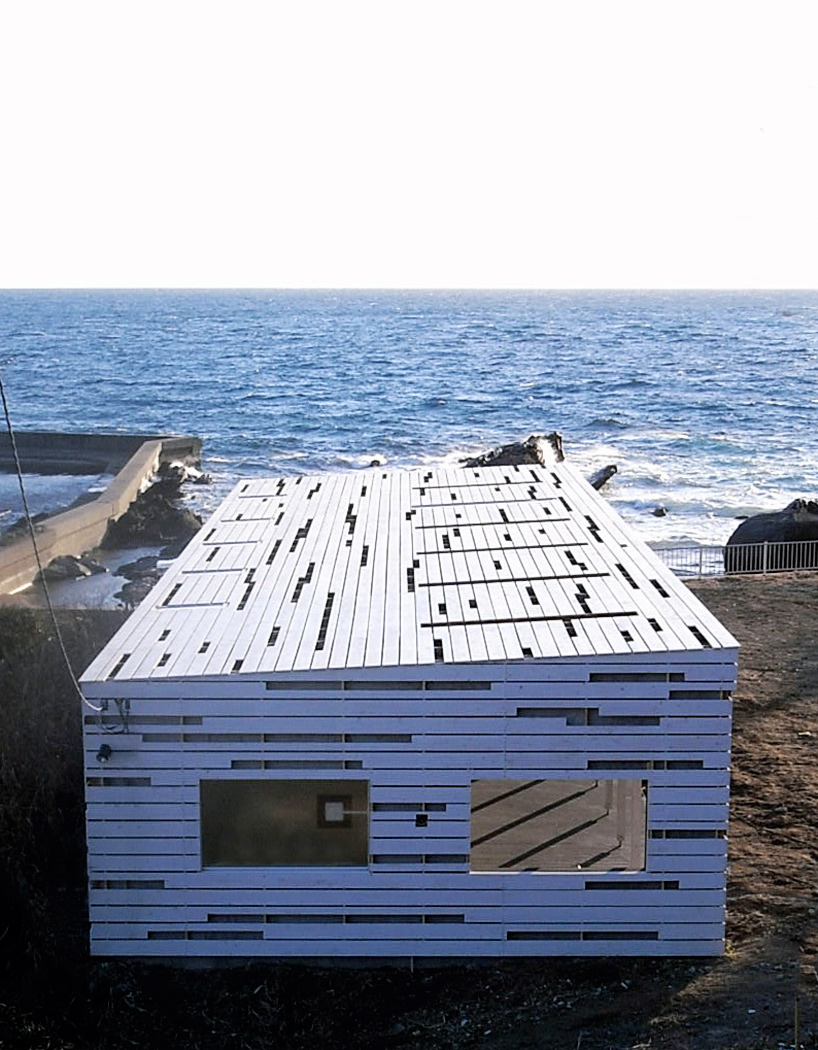 view of the sea image © kenji honma / ishihara architects
view of the sea image © kenji honma / ishihara architects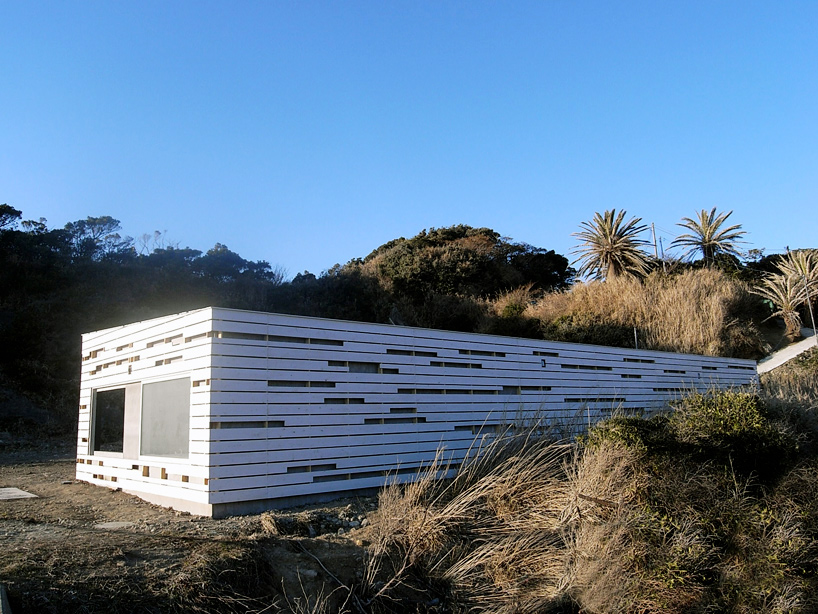 image © kenji honma / ishihara architects
image © kenji honma / ishihara architects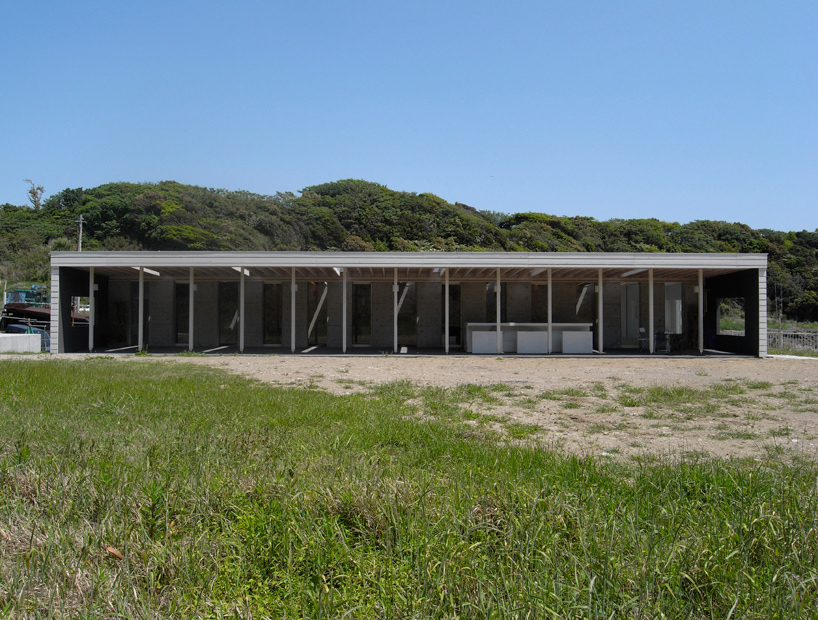 eastern elevation image © kenji honma / ishihara architects
eastern elevation image © kenji honma / ishihara architects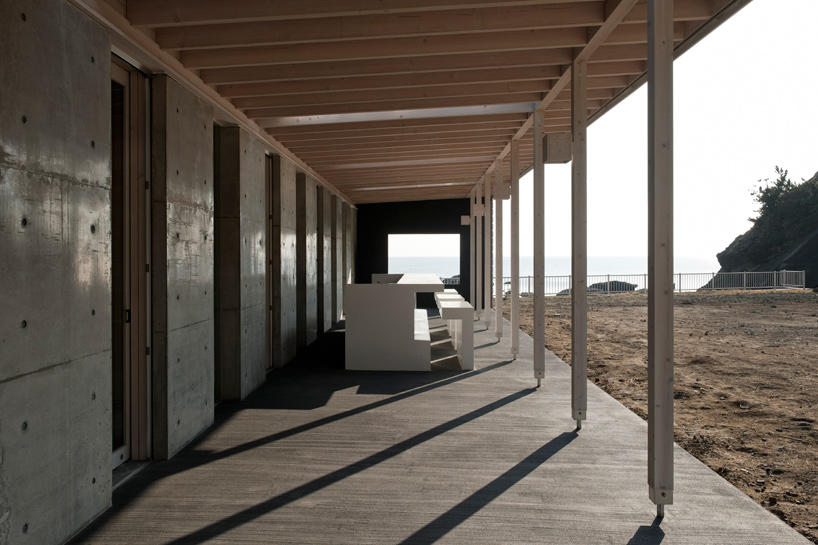 view along outdor terrace image ©
view along outdor terrace image © 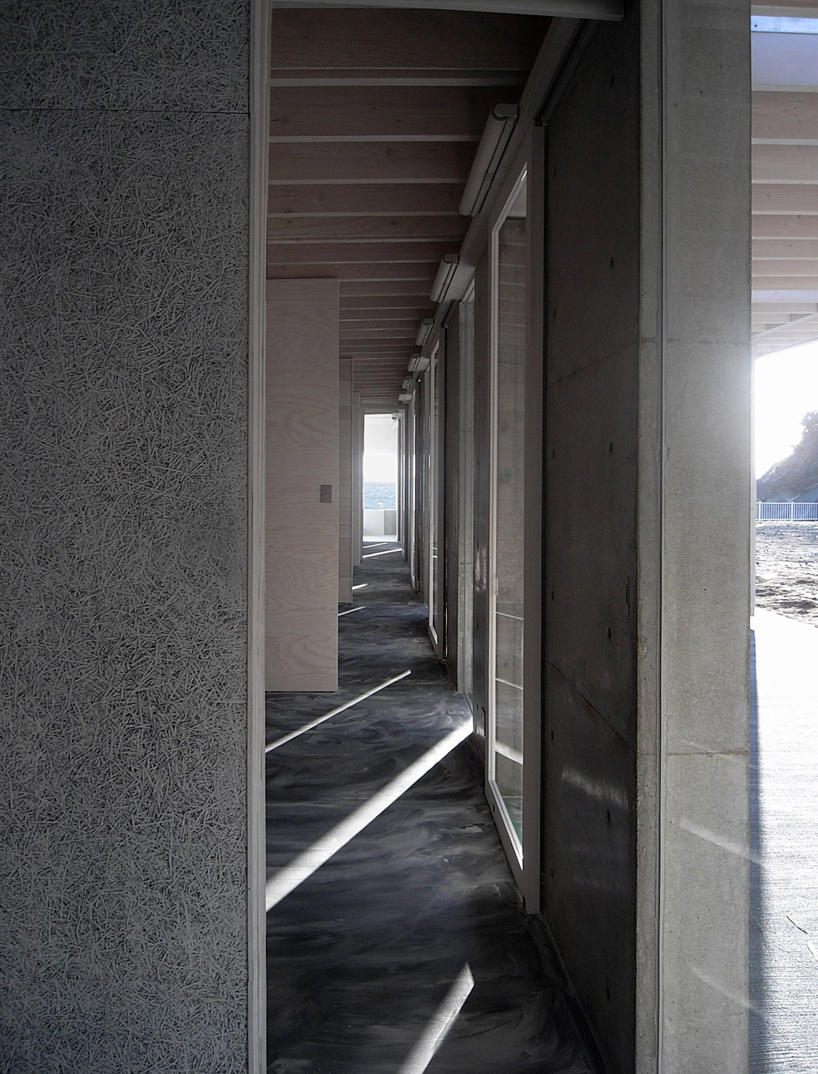 passageway image © kenji honma / ishihara architects
passageway image © kenji honma / ishihara architects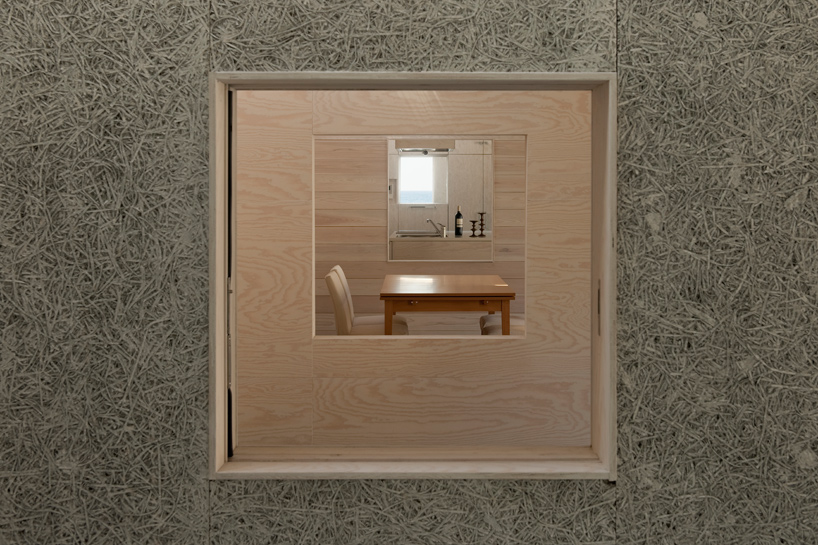 interior windows offering a layered view of the interior image ©
interior windows offering a layered view of the interior image © 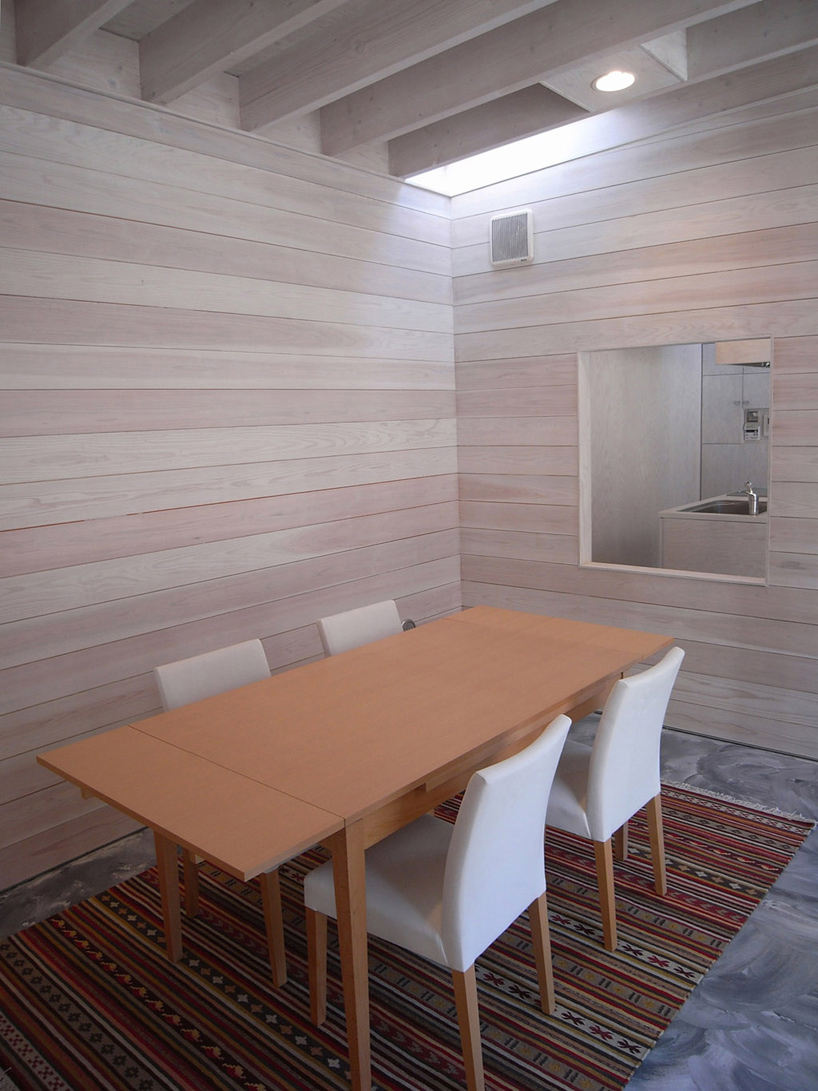 dining space image © kenji honma / ishihara architects
dining space image © kenji honma / ishihara architects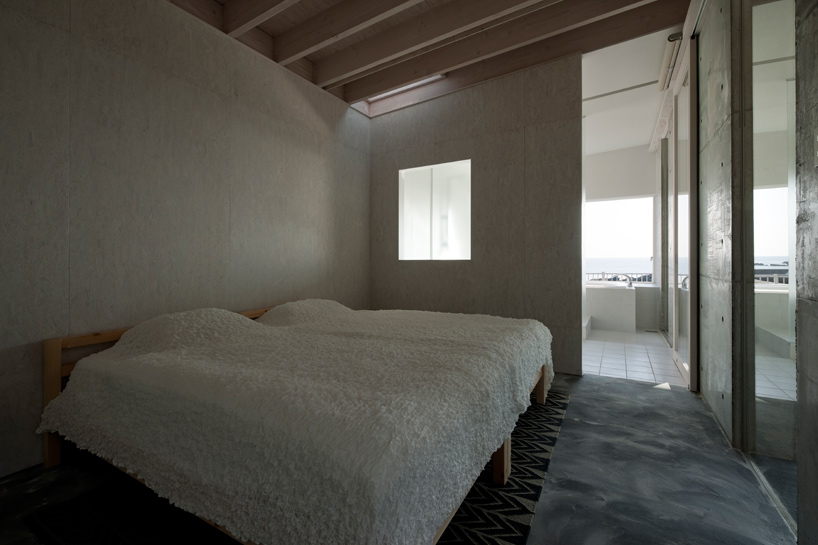 bedroom image ©
bedroom image © 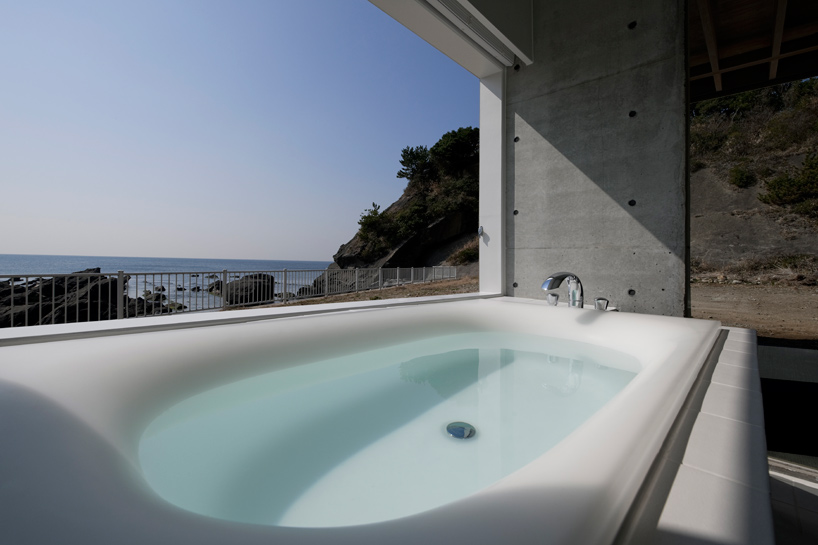 washroom image ©
washroom image ©  site plan
site plan floor plan
floor plan cross section
cross section


