KEEP UP WITH OUR DAILY AND WEEKLY NEWSLETTERS
PRODUCT LIBRARY
the apartments shift positions from floor to floor, varying between 90 sqm and 110 sqm.
the house is clad in a rusted metal skin, while the interiors evoke a unified color palette of sand and terracotta.
designing this colorful bogotá school, heatherwick studio takes influence from colombia's indigenous basket weaving.
read our interview with the japanese artist as she takes us on a visual tour of her first architectural endeavor, which she describes as 'a space of contemplation'.
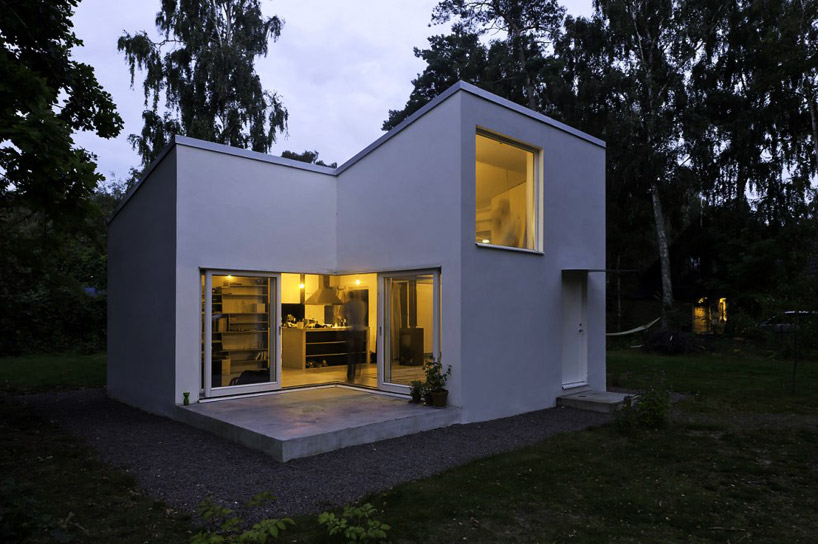
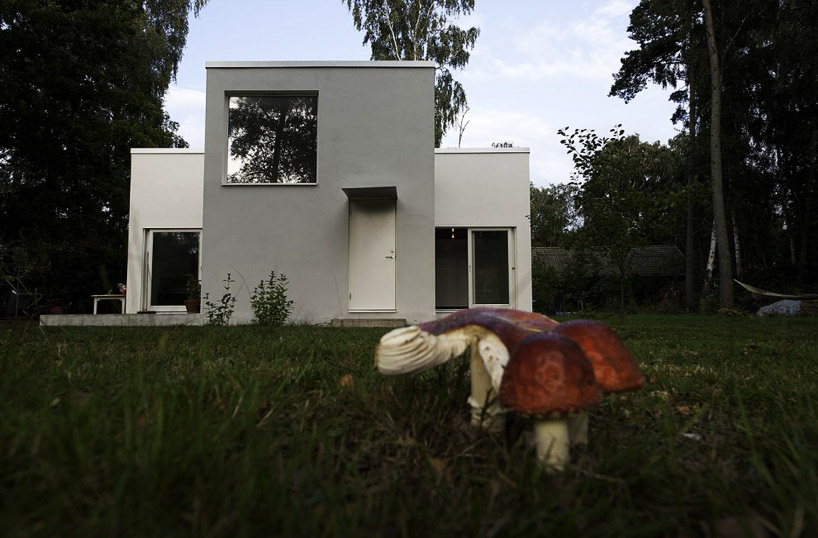 front elevation
front elevation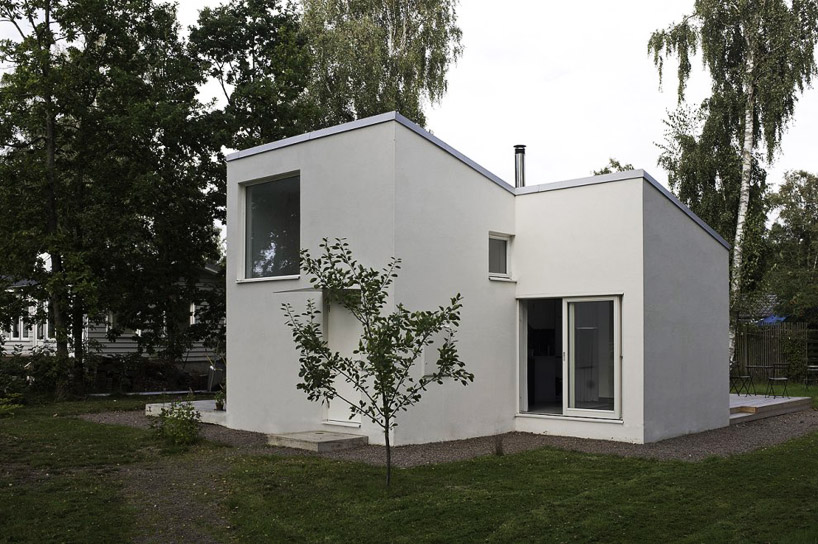 view from driveway
view from driveway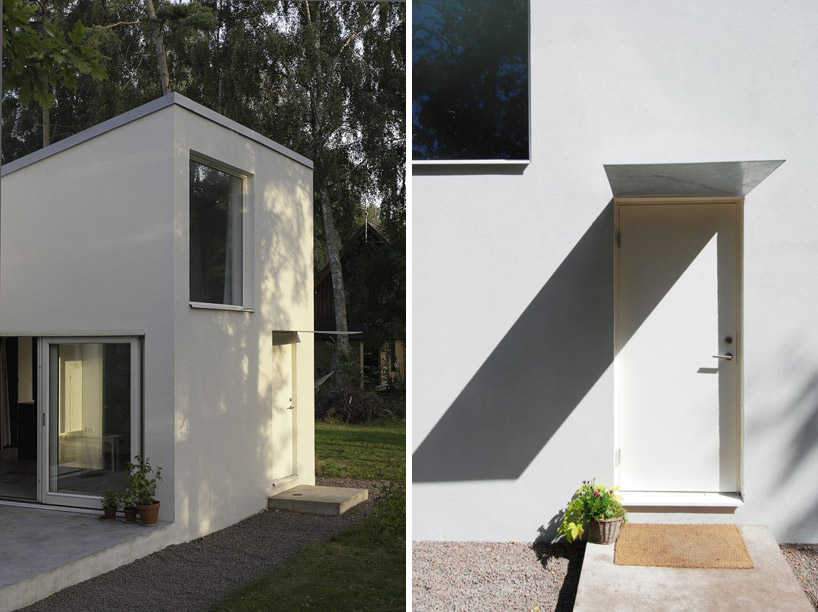 (left) front door and patio (right) primary entrance to residence
(left) front door and patio (right) primary entrance to residence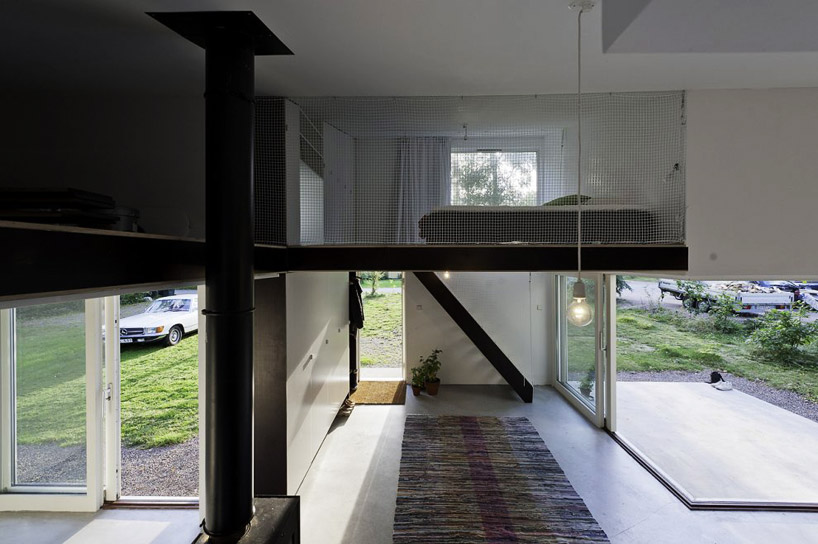 stairs to lofted bedroom
stairs to lofted bedroom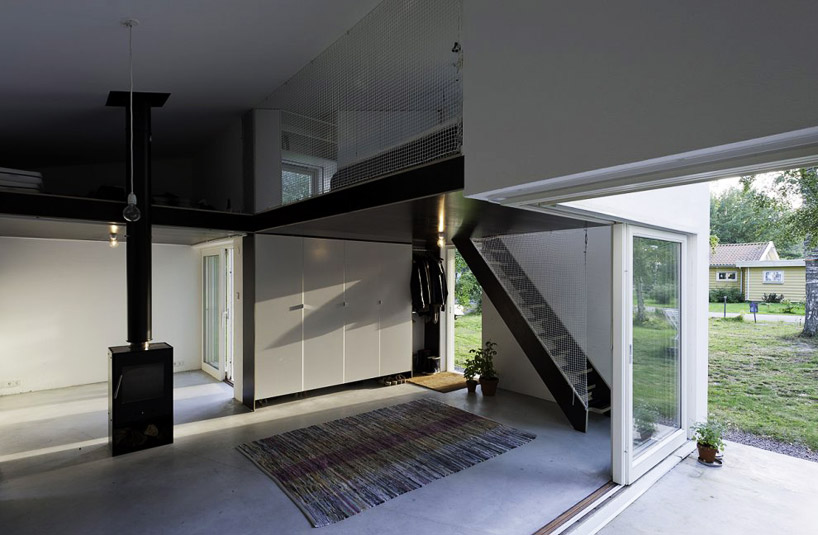 lower and upper level rooms arranged around central fireplace
lower and upper level rooms arranged around central fireplace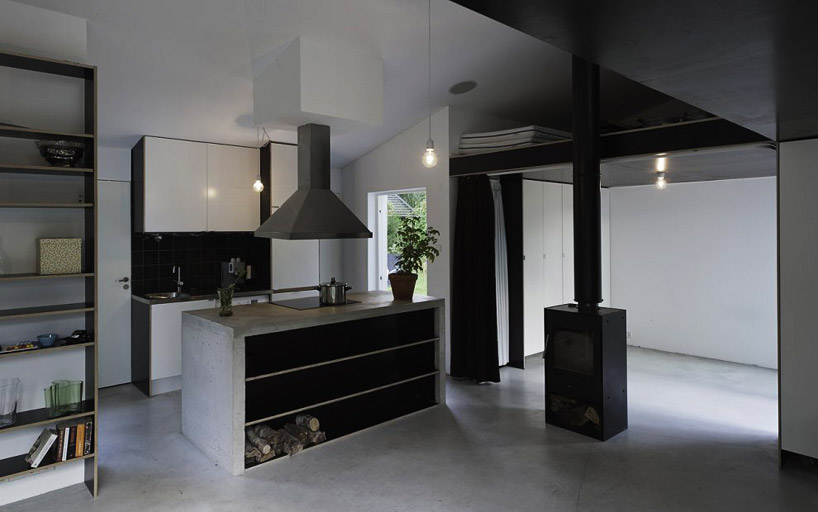 kitchen
kitchen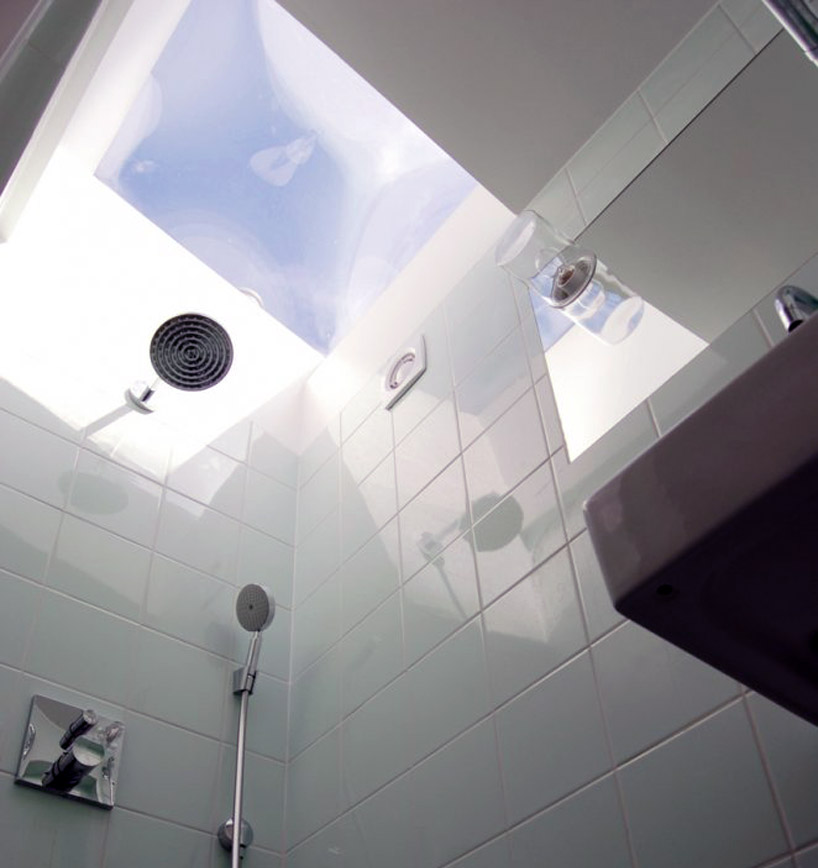 bathroom with overhead skylight
bathroom with overhead skylight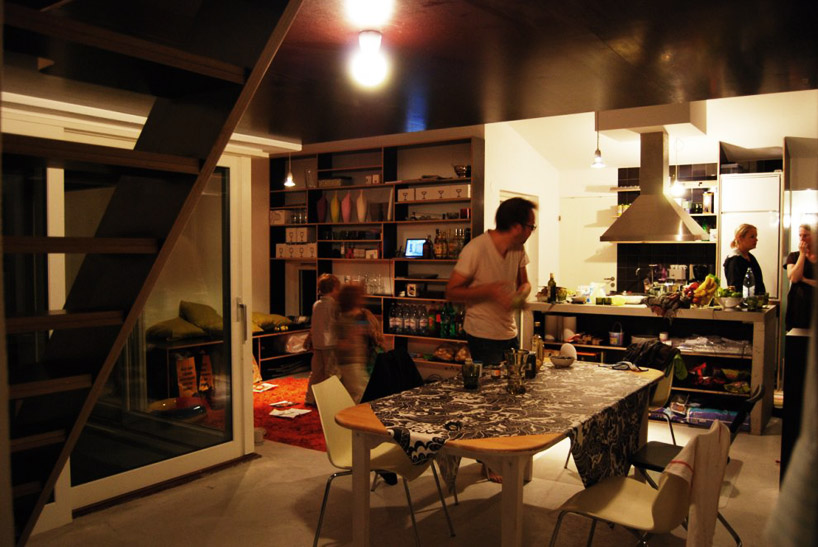 family gathering in heart of the home
family gathering in heart of the home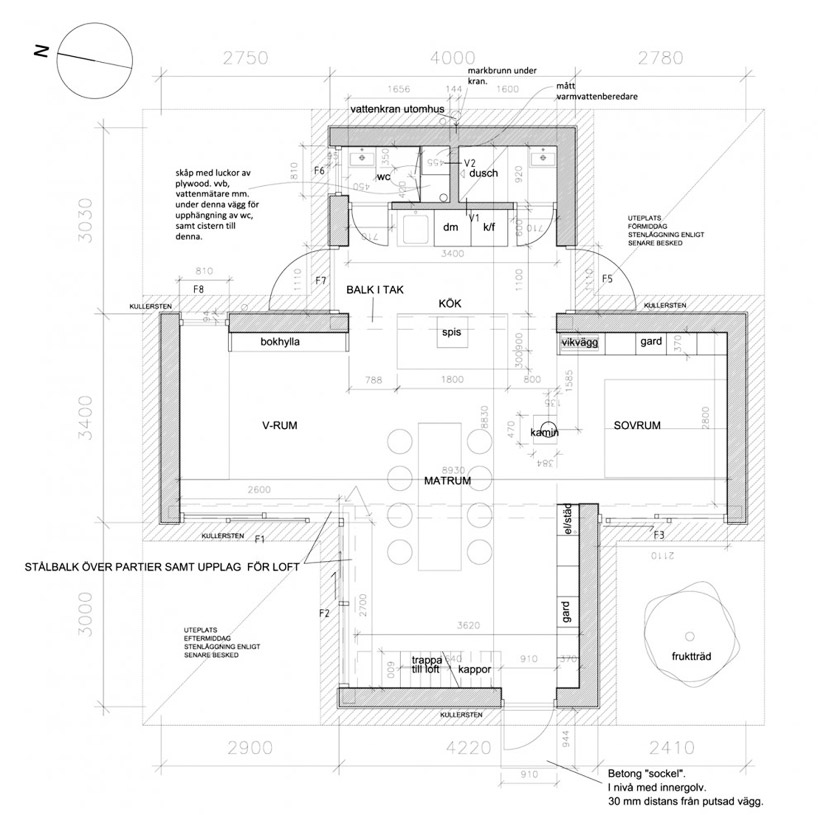 floor plan / level 0
floor plan / level 0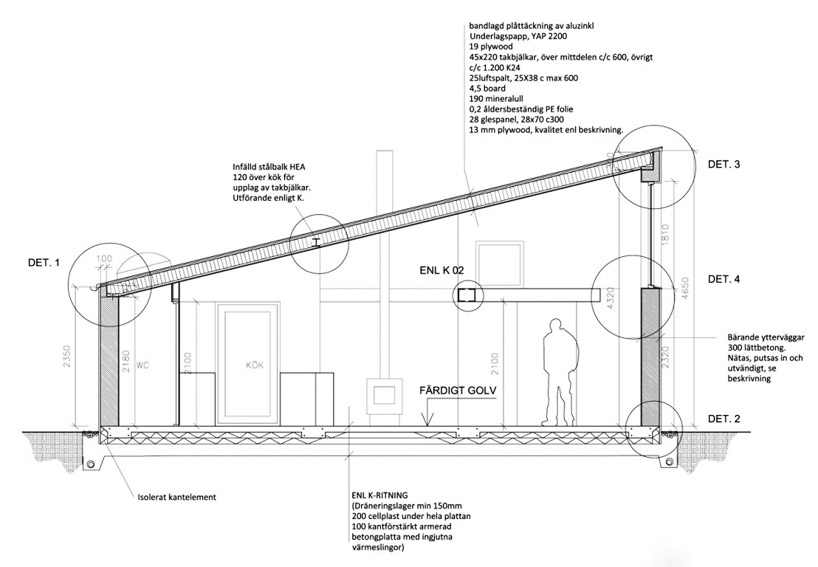 section
section


