KEEP UP WITH OUR DAILY AND WEEKLY NEWSLETTERS
PRODUCT LIBRARY
the apartments shift positions from floor to floor, varying between 90 sqm and 110 sqm.
the house is clad in a rusted metal skin, while the interiors evoke a unified color palette of sand and terracotta.
designing this colorful bogotá school, heatherwick studio takes influence from colombia's indigenous basket weaving.
read our interview with the japanese artist as she takes us on a visual tour of her first architectural endeavor, which she describes as 'a space of contemplation'.

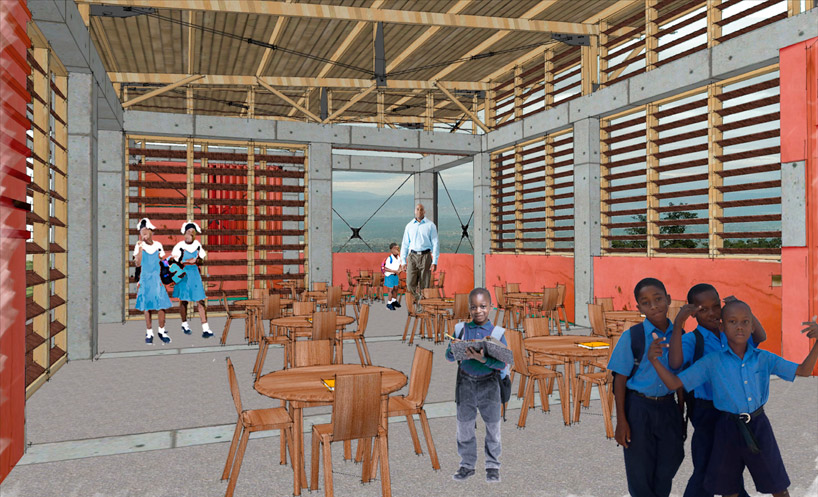 classroom
classroom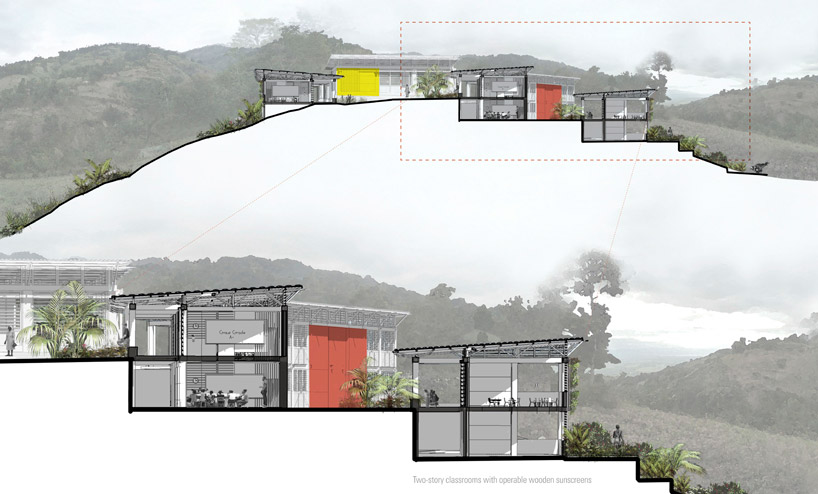 section
section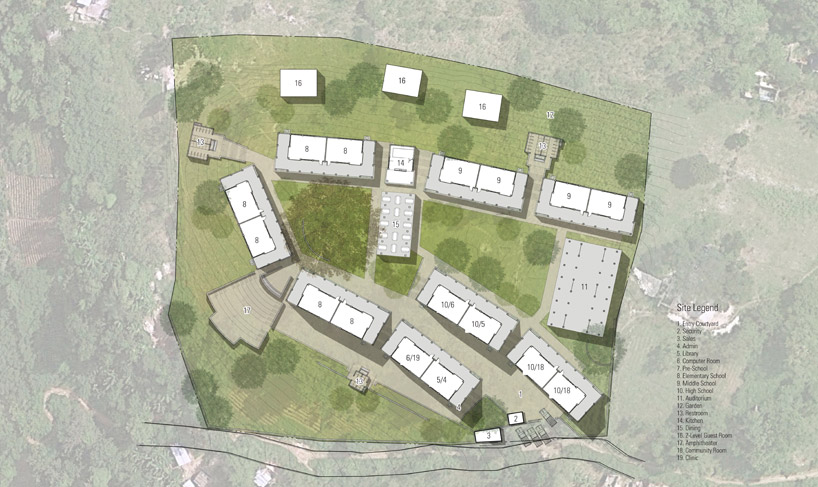 site plan
site plan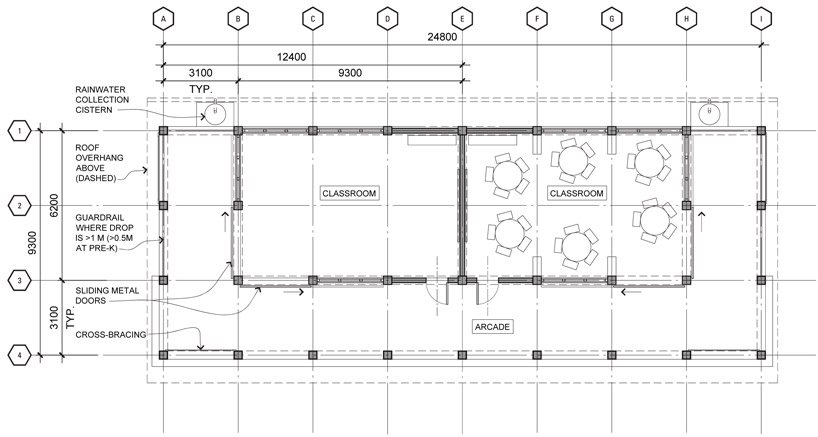 floor plan / level 0
floor plan / level 0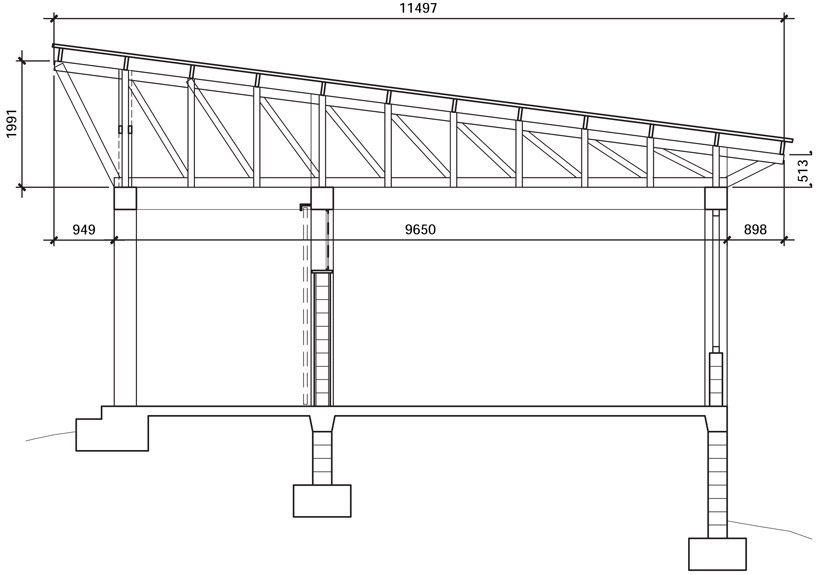 section
section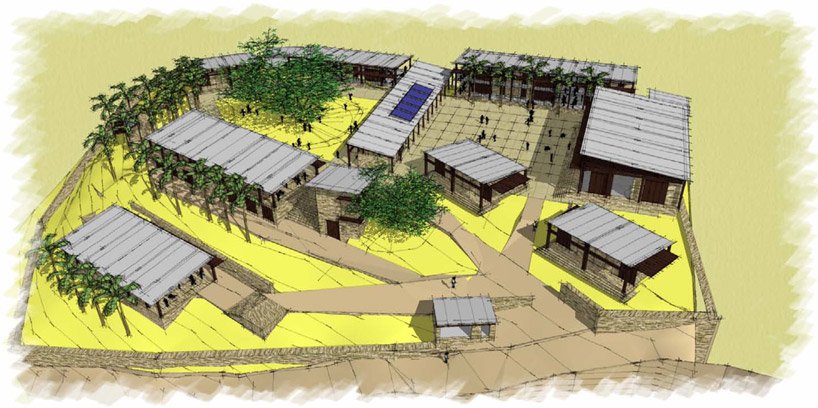 hand rendered aerial perspective
hand rendered aerial perspective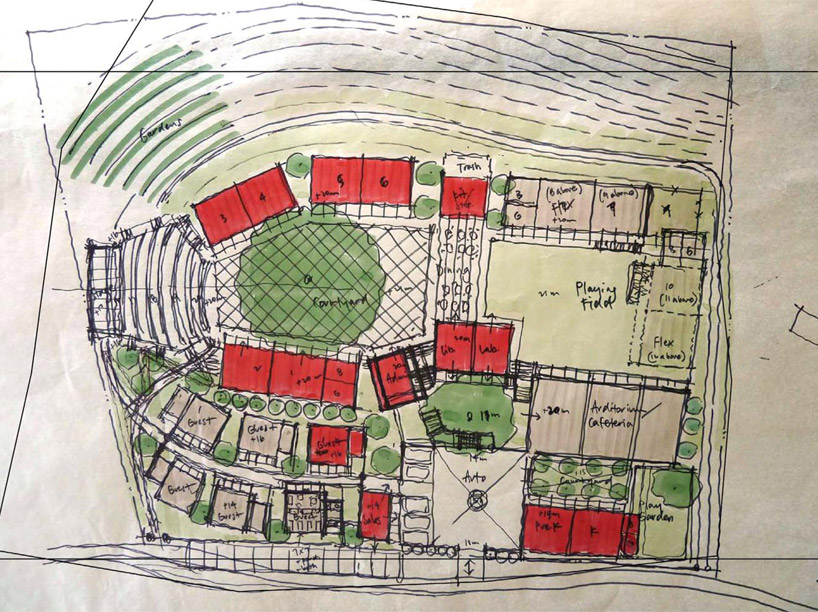 conceptual sketch
conceptual sketch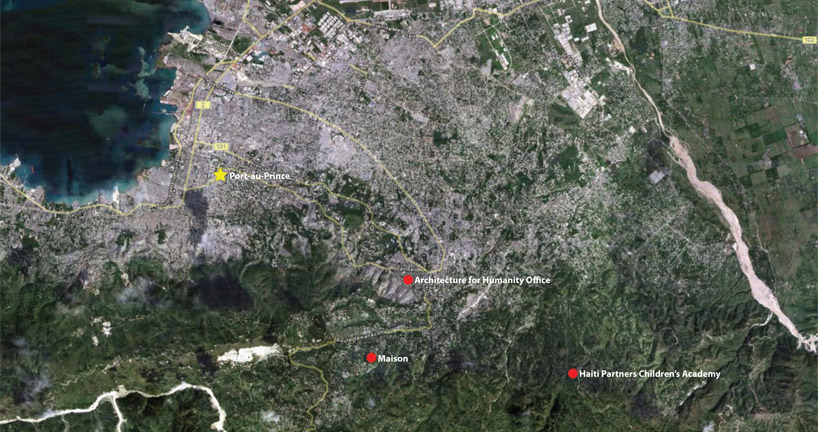 viciinity map
viciinity map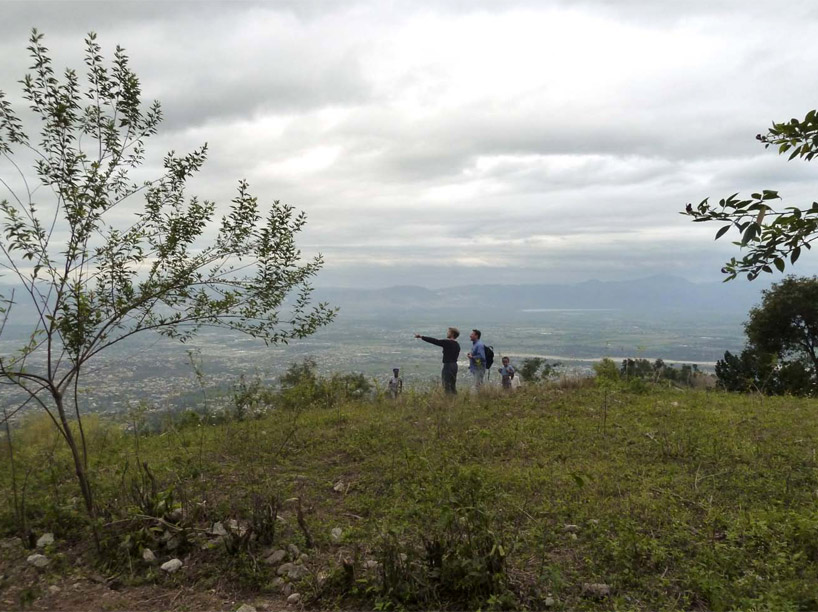 westward view from the site image © lisa victor
westward view from the site image © lisa victor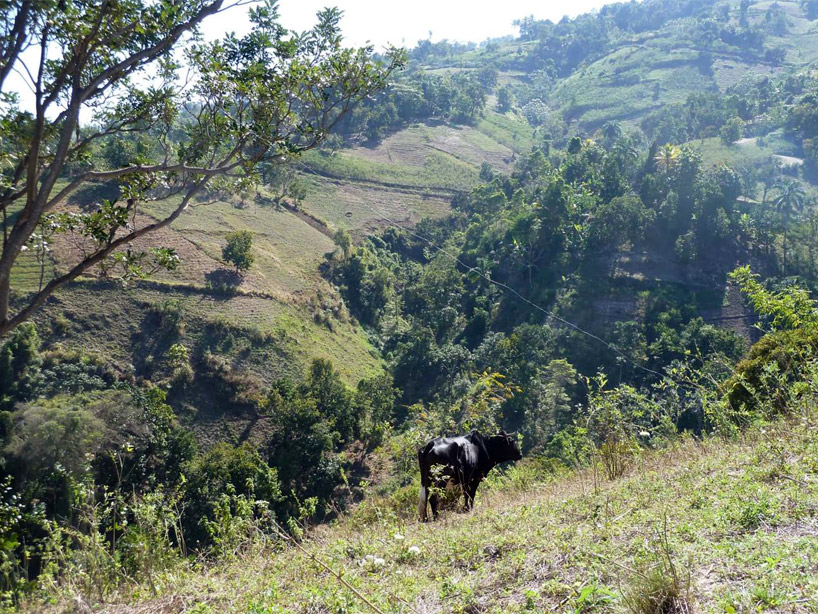 surrounding countryside to the east image © lisa victor
surrounding countryside to the east image © lisa victor







