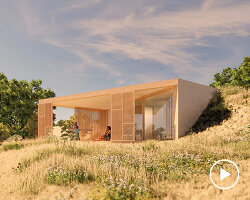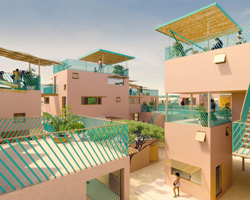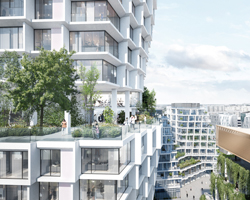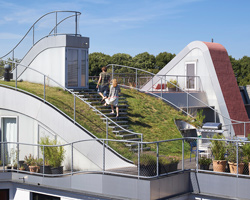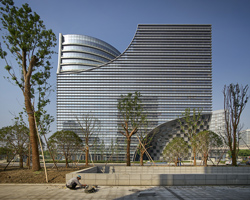KEEP UP WITH OUR DAILY AND WEEKLY NEWSLETTERS
PRODUCT LIBRARY
the apartments shift positions from floor to floor, varying between 90 sqm and 110 sqm.
the house is clad in a rusted metal skin, while the interiors evoke a unified color palette of sand and terracotta.
designing this colorful bogotá school, heatherwick studio takes influence from colombia's indigenous basket weaving.
read our interview with the japanese artist as she takes us on a visual tour of her first architectural endeavor, which she describes as 'a space of contemplation'.
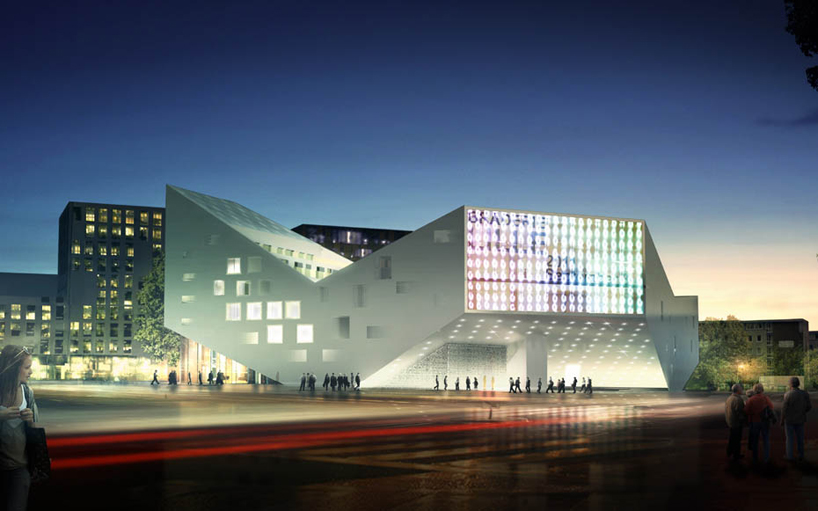
 view of lifted facade and plaza from the street
view of lifted facade and plaza from the street activated pedestrian plaza at the street corner
activated pedestrian plaza at the street corner trifold form arranged around a central garden
trifold form arranged around a central garden view of garden from upper terraces
view of garden from upper terraces communal space of youth hostel overlooking the courtyard garden
communal space of youth hostel overlooking the courtyard garden conceptual diagram
conceptual diagram trifold form diagram
trifold form diagram outward views diagram
outward views diagram interior views between wings diagram
interior views between wings diagram courtyard garden diagram
courtyard garden diagram green terraces diagram
green terraces diagram activated pedestrian plazas diagram
activated pedestrian plazas diagram daylight diagram for the offices
daylight diagram for the offices daylight diagram for the youth hostel
daylight diagram for the youth hostel program distribution diagram
program distribution diagram interior program diagram
interior program diagram