KEEP UP WITH OUR DAILY AND WEEKLY NEWSLETTERS
happening now! at milan design week 2024, samsung creates a world where the boundaries between the physical and digital realms blur.
PRODUCT LIBRARY
the apartments shift positions from floor to floor, varying between 90 sqm and 110 sqm.
the house is clad in a rusted metal skin, while the interiors evoke a unified color palette of sand and terracotta.
designing this colorful bogotá school, heatherwick studio takes influence from colombia's indigenous basket weaving.
read our interview with the japanese artist as she takes us on a visual tour of her first architectural endeavor, which she describes as 'a space of contemplation'.
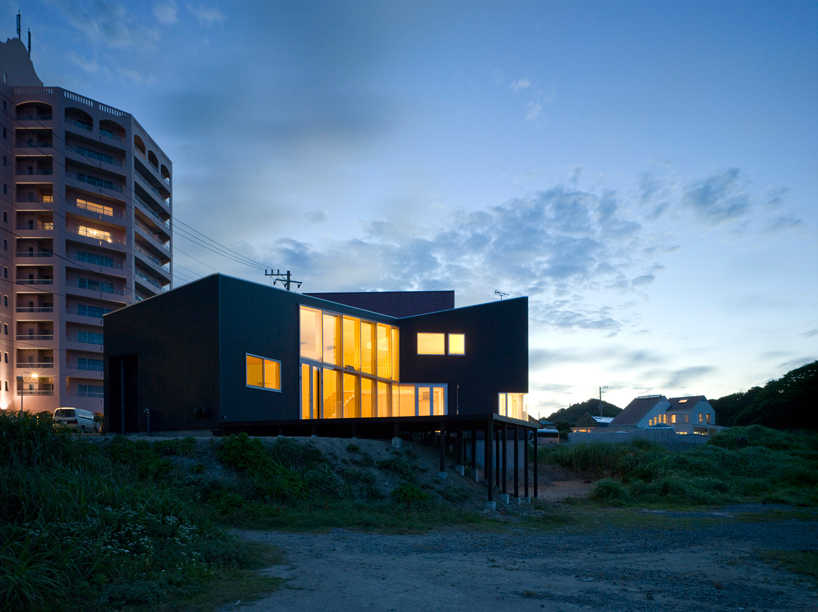
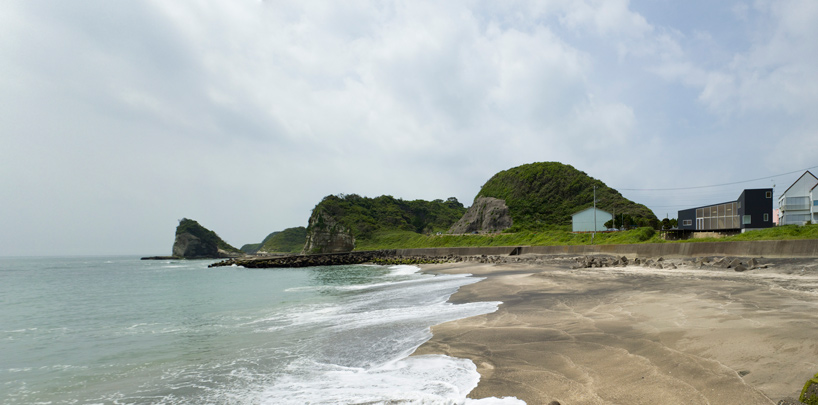 site image © toshiyuki yano / nacasa & partners inc.
site image © toshiyuki yano / nacasa & partners inc.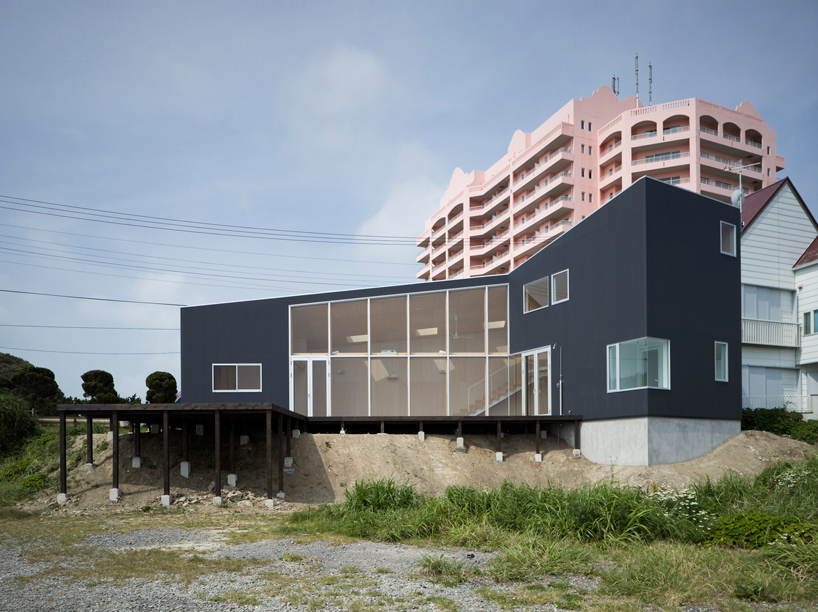 exterior view image © toshiyuki yano / nacasa & partners inc.
exterior view image © toshiyuki yano / nacasa & partners inc.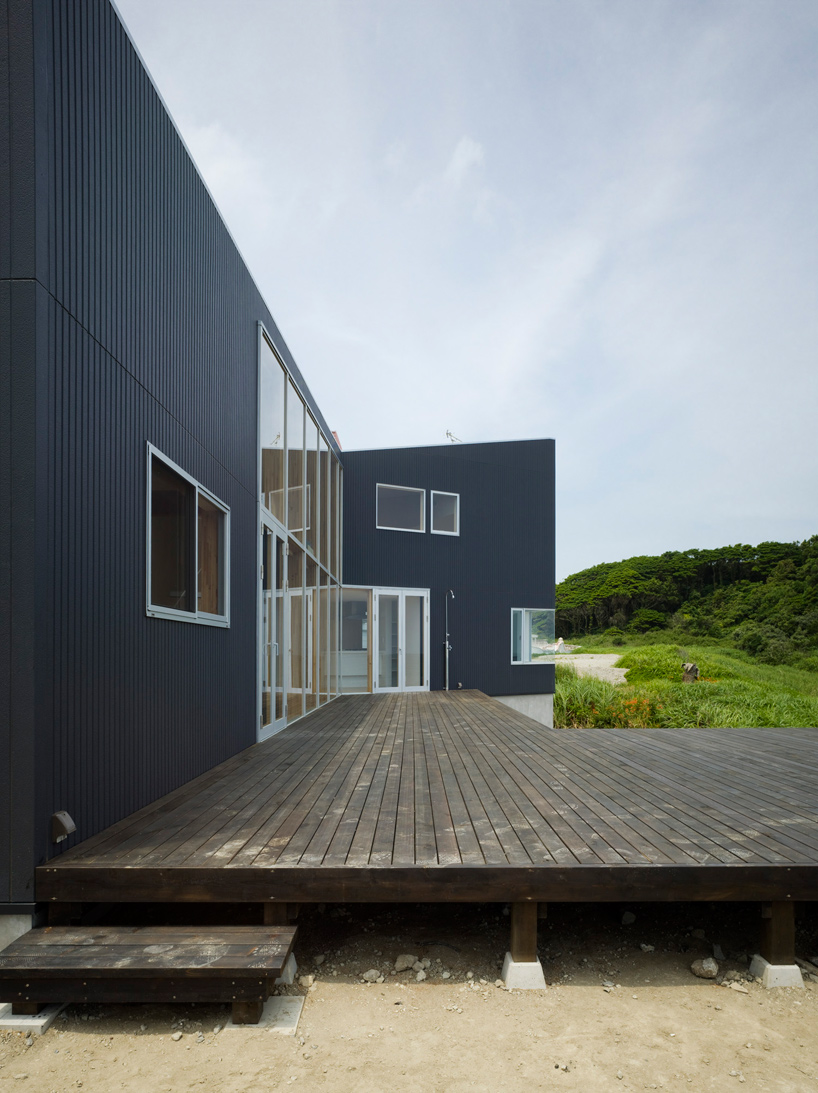 access to terrace image © toshiyuki yano / nacasa & partners inc.
access to terrace image © toshiyuki yano / nacasa & partners inc.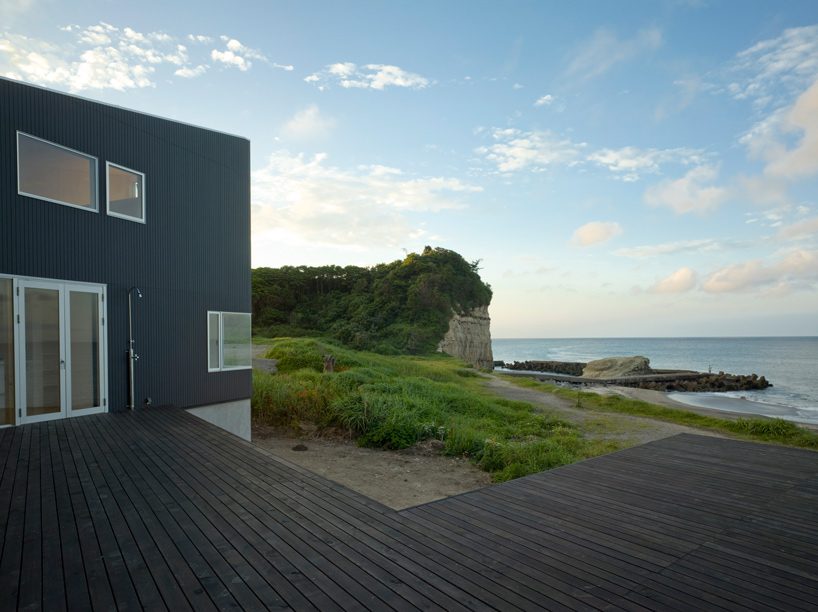 view from outdoor terrace image © toshiyuki yano / nacasa & partners inc.
view from outdoor terrace image © toshiyuki yano / nacasa & partners inc.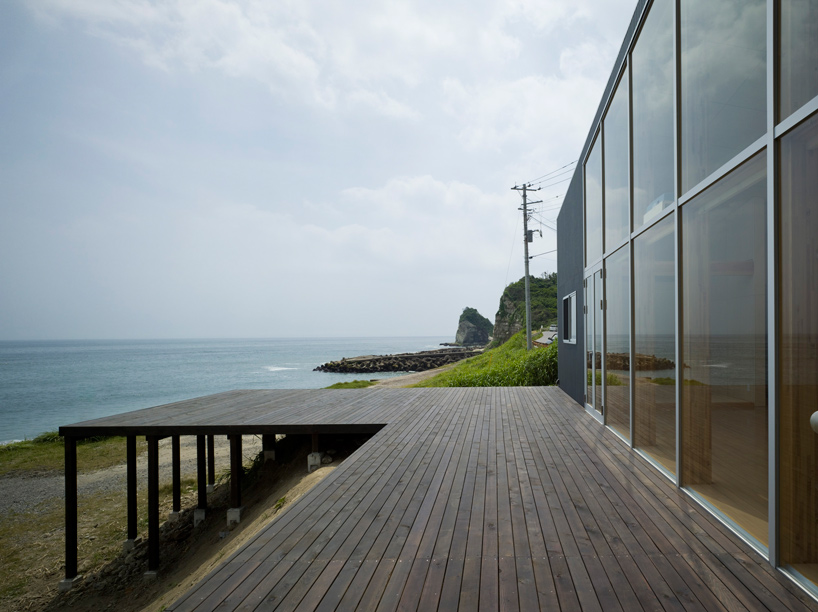 image © toshiyuki yano / nacasa & partners inc.
image © toshiyuki yano / nacasa & partners inc.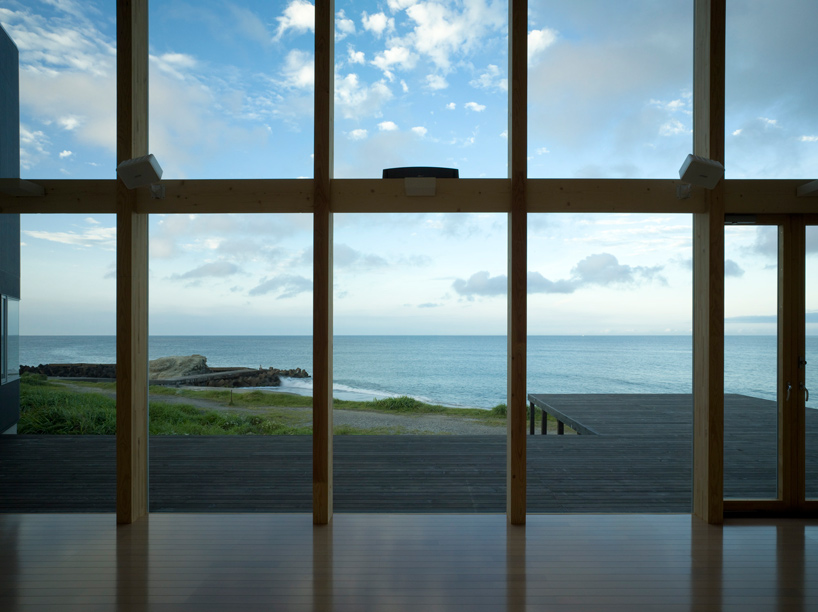 view of terrace and ocean from the interior image © toshiyuki yano / nacasa & partners inc.
view of terrace and ocean from the interior image © toshiyuki yano / nacasa & partners inc.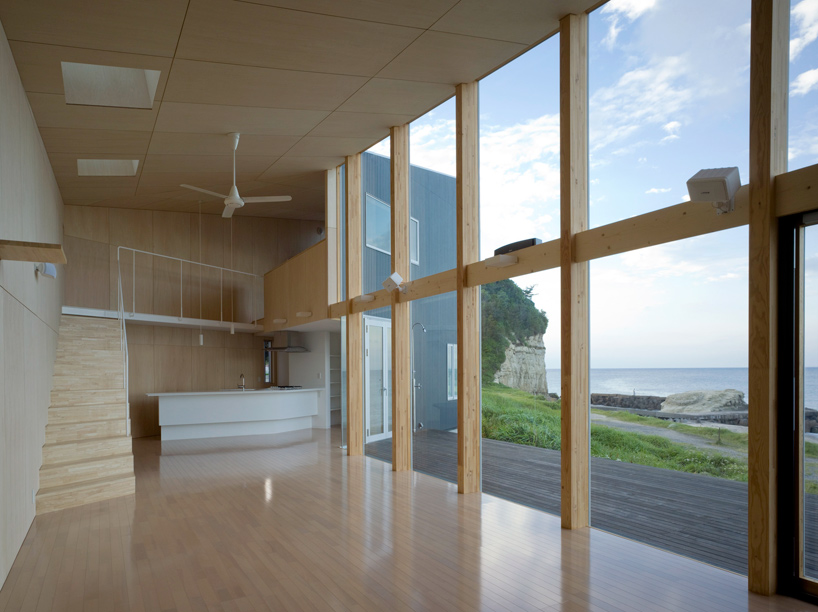 kitchen image © toshiyuki yano / nacasa & partners inc.
kitchen image © toshiyuki yano / nacasa & partners inc.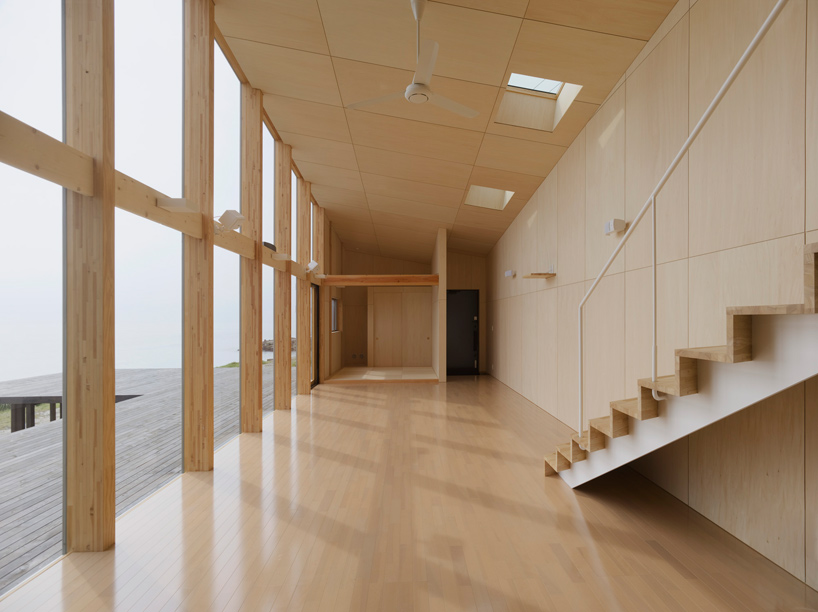 lounge image © toshiyuki yano / nacasa & partners inc.
lounge image © toshiyuki yano / nacasa & partners inc.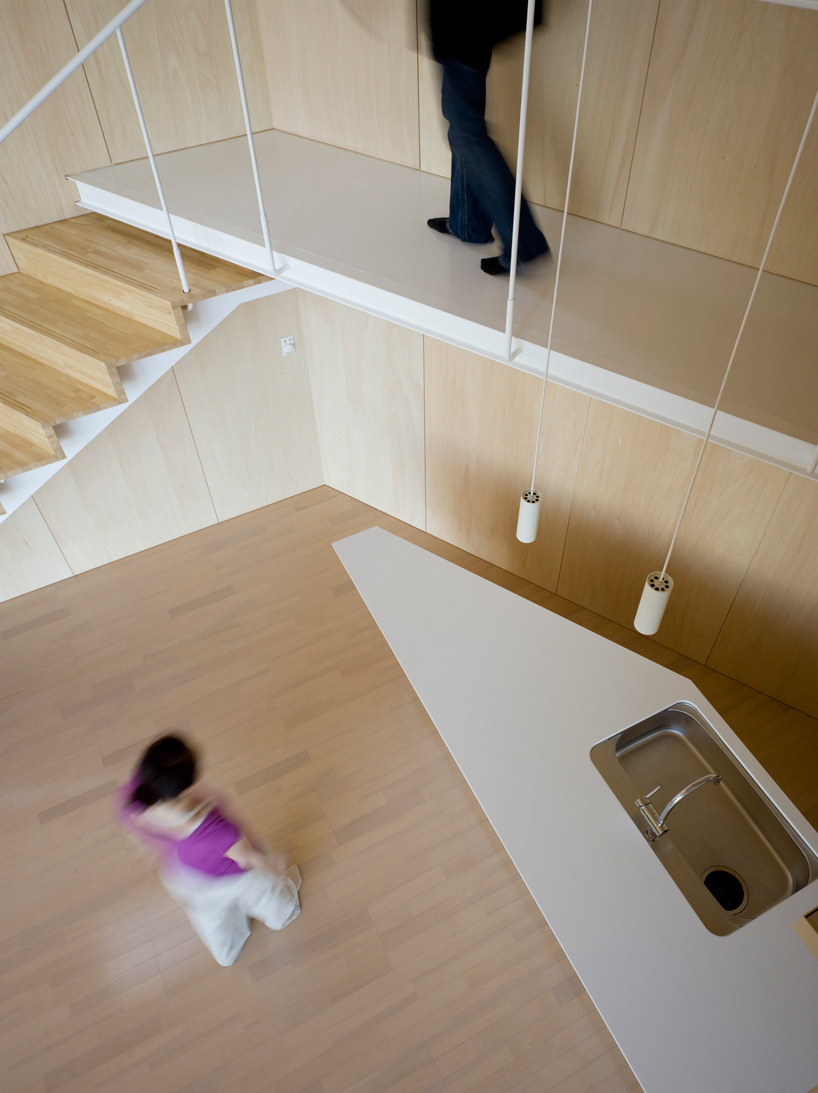 stairs and catwalk overlooking the kitchen space image © toshiyuki yano / nacasa & partners inc.
stairs and catwalk overlooking the kitchen space image © toshiyuki yano / nacasa & partners inc.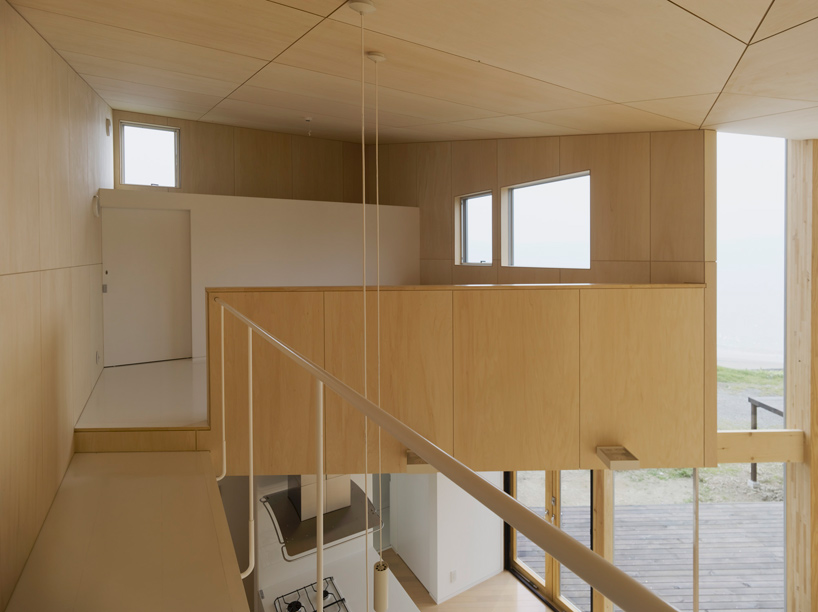 loft / bedroom level image © toshiyuki yano / nacasa & partners inc.
loft / bedroom level image © toshiyuki yano / nacasa & partners inc.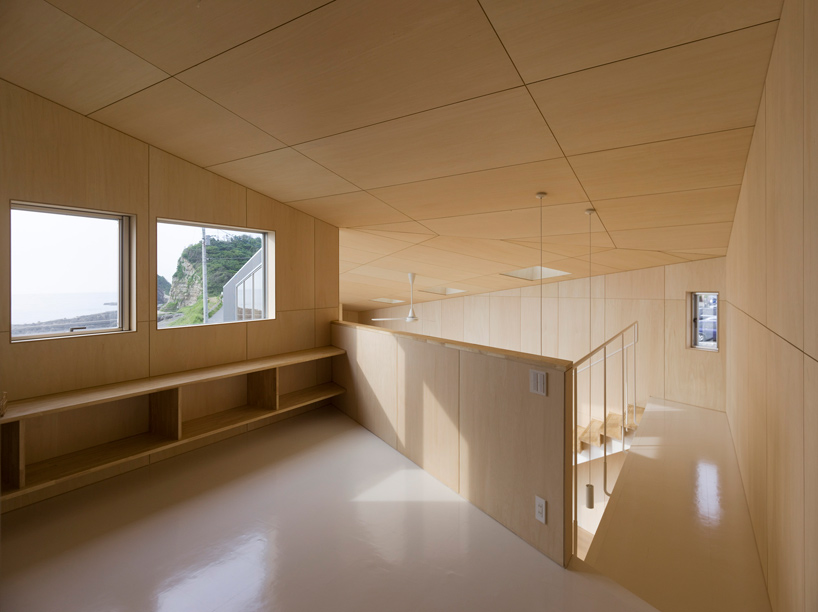 bedroom image © toshiyuki yano / nacasa & partners inc.
bedroom image © toshiyuki yano / nacasa & partners inc.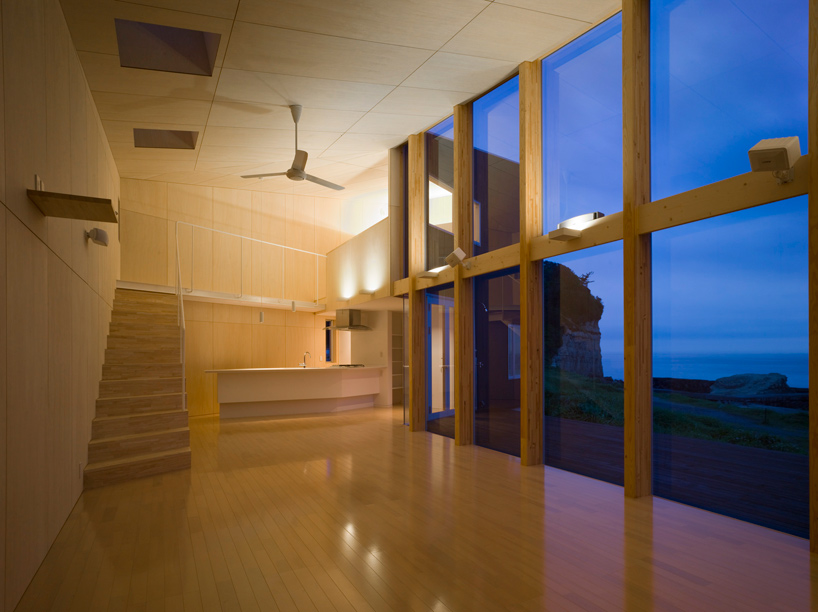 interior at night image © toshiyuki yano / nacasa & partners inc.
interior at night image © toshiyuki yano / nacasa & partners inc.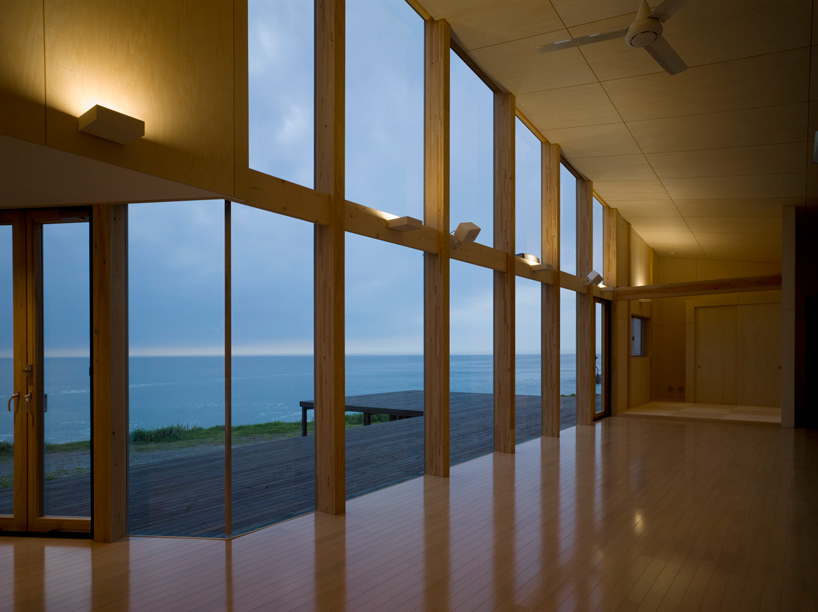 image © toshiyuki yano / nacasa & partners inc.
image © toshiyuki yano / nacasa & partners inc.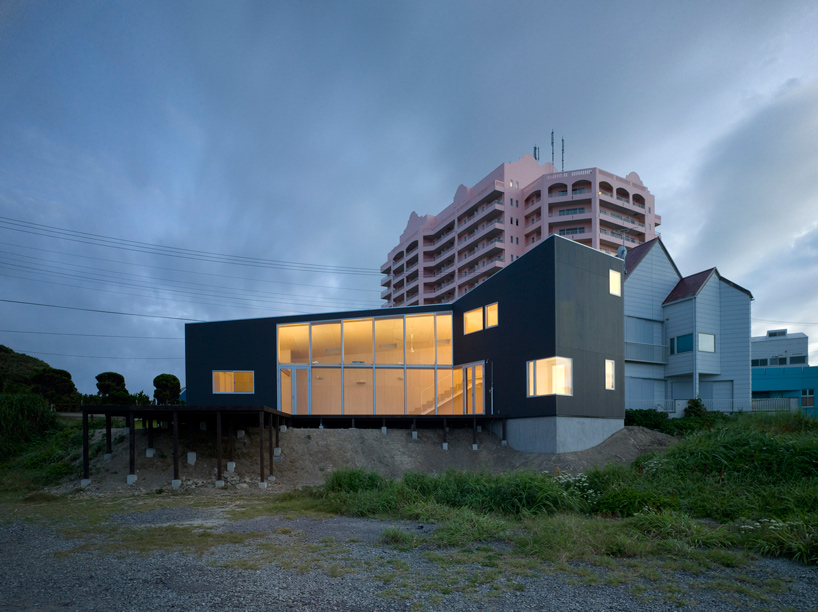 night view image © toshiyuki yano / nacasa & partners inc.
night view image © toshiyuki yano / nacasa & partners inc.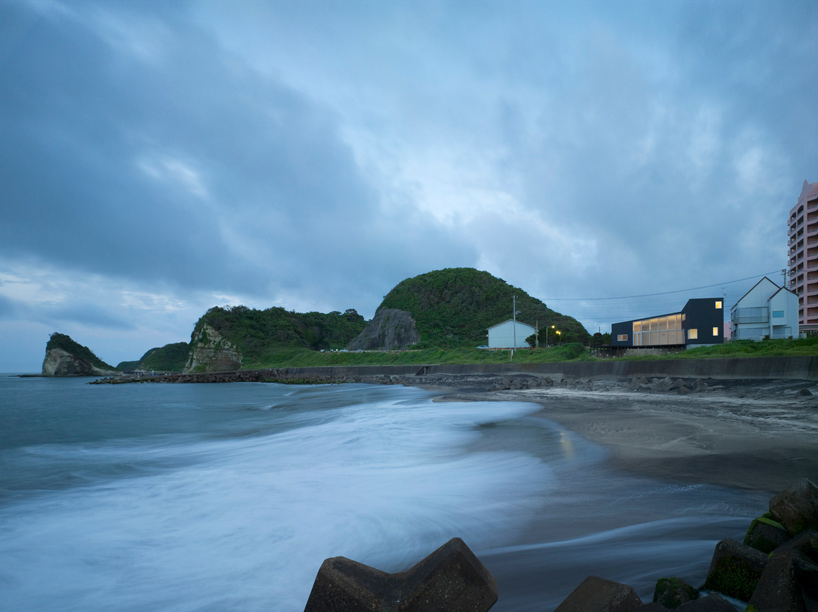 within context image © toshiyuki yano / nacasa & partners inc.
within context image © toshiyuki yano / nacasa & partners inc. (1) the site is 80 minutes from tokyo by car and 20 meters from the pacific (2) after achieving a shape that opens up to the ocean as much as possible, a parking space is created on the town side while a garden is inserted on the ocean side (3) the plan is extruded into a two-storey volume
(1) the site is 80 minutes from tokyo by car and 20 meters from the pacific (2) after achieving a shape that opens up to the ocean as much as possible, a parking space is created on the town side while a garden is inserted on the ocean side (3) the plan is extruded into a two-storey volume (4) the unnecessary volume of the form is cut away which resulted in an inclined roof (5) a wooden deck redefines the garden while serving as an outdoor living room that is half-enclosed by the building (6) windows ideal for views, lighting and ventilation is arranged on the facade
(4) the unnecessary volume of the form is cut away which resulted in an inclined roof (5) a wooden deck redefines the garden while serving as an outdoor living room that is half-enclosed by the building (6) windows ideal for views, lighting and ventilation is arranged on the facade floor plan / level 0
floor plan / level 0 floor plan / level +1
floor plan / level +1 floor plan / loft level
floor plan / loft level section
section section
section



