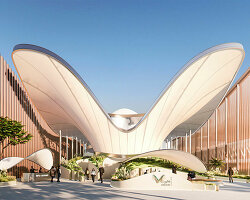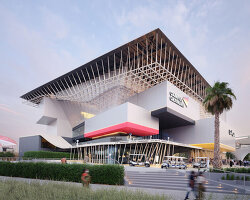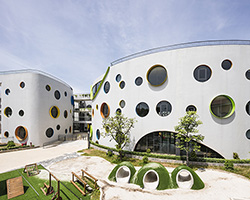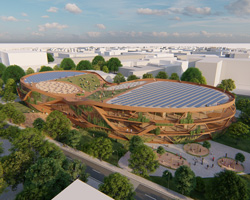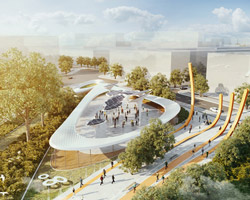KEEP UP WITH OUR DAILY AND WEEKLY NEWSLETTERS
PRODUCT LIBRARY
the apartments shift positions from floor to floor, varying between 90 sqm and 110 sqm.
the house is clad in a rusted metal skin, while the interiors evoke a unified color palette of sand and terracotta.
designing this colorful bogotá school, heatherwick studio takes influence from colombia's indigenous basket weaving.
read our interview with the japanese artist as she takes us on a visual tour of her first architectural endeavor, which she describes as 'a space of contemplation'.

 balcony view image © tobias wallisser
balcony view image © tobias wallisser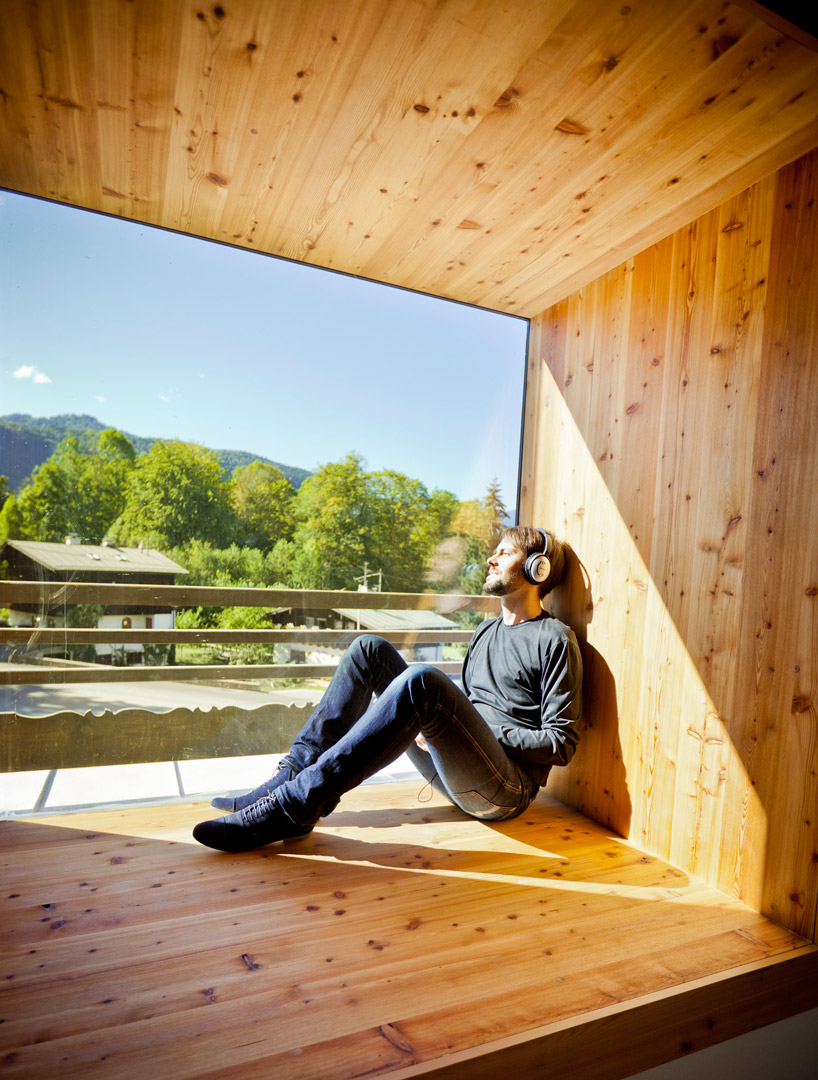 contemplative boxes image © robert pupeter
contemplative boxes image © robert pupeter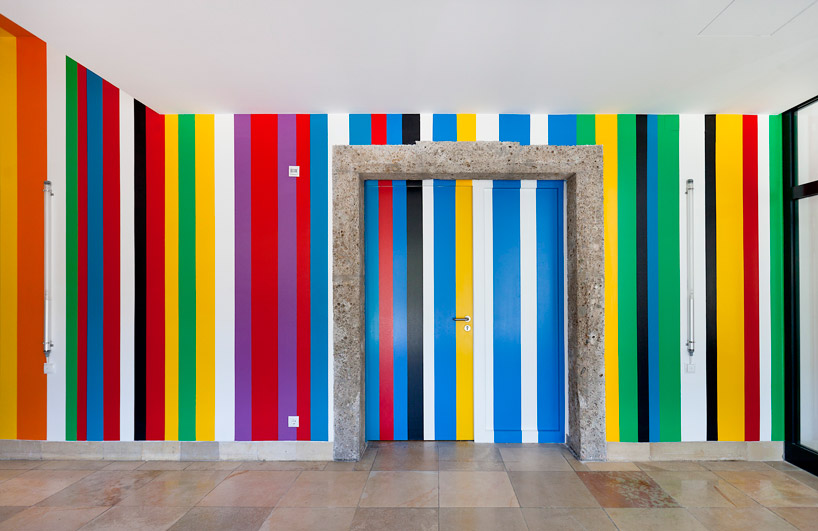 lobby image © tobias wallisser
lobby image © tobias wallisser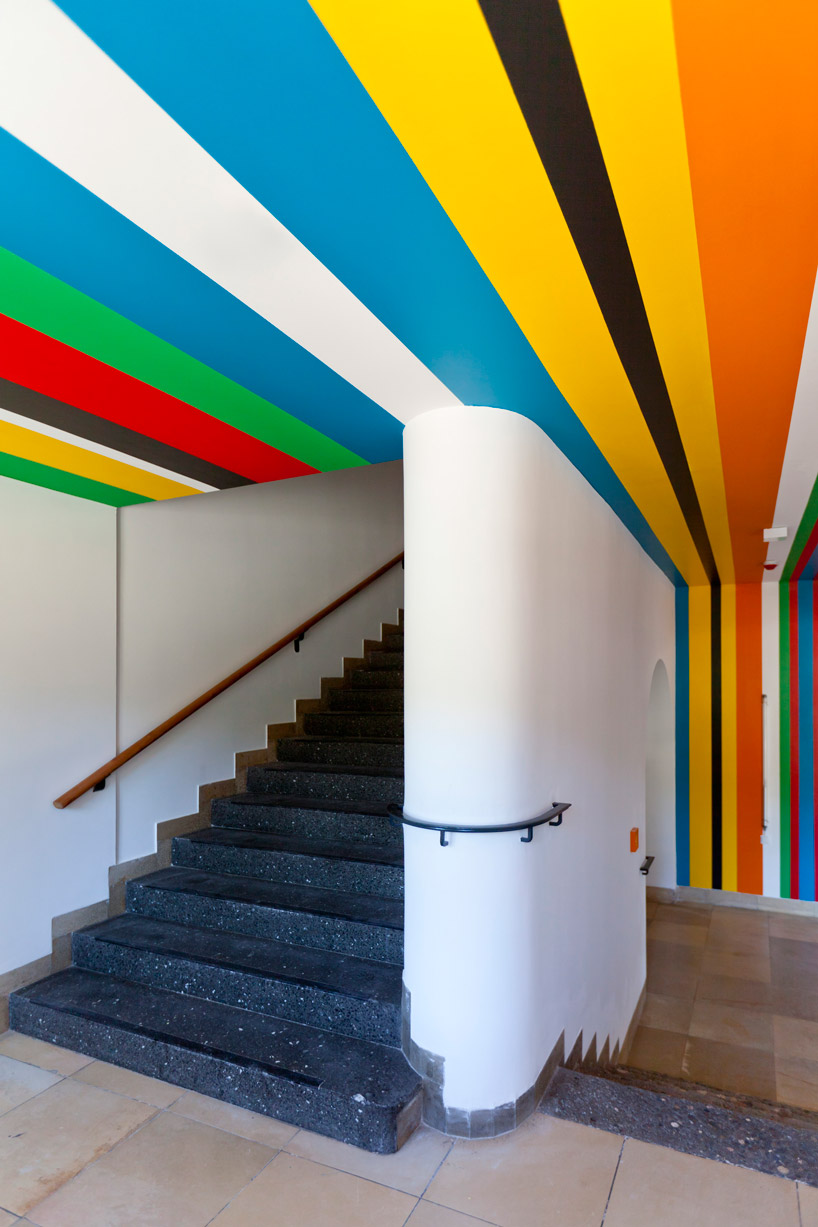 foyer image © robert pupeter
foyer image © robert pupeter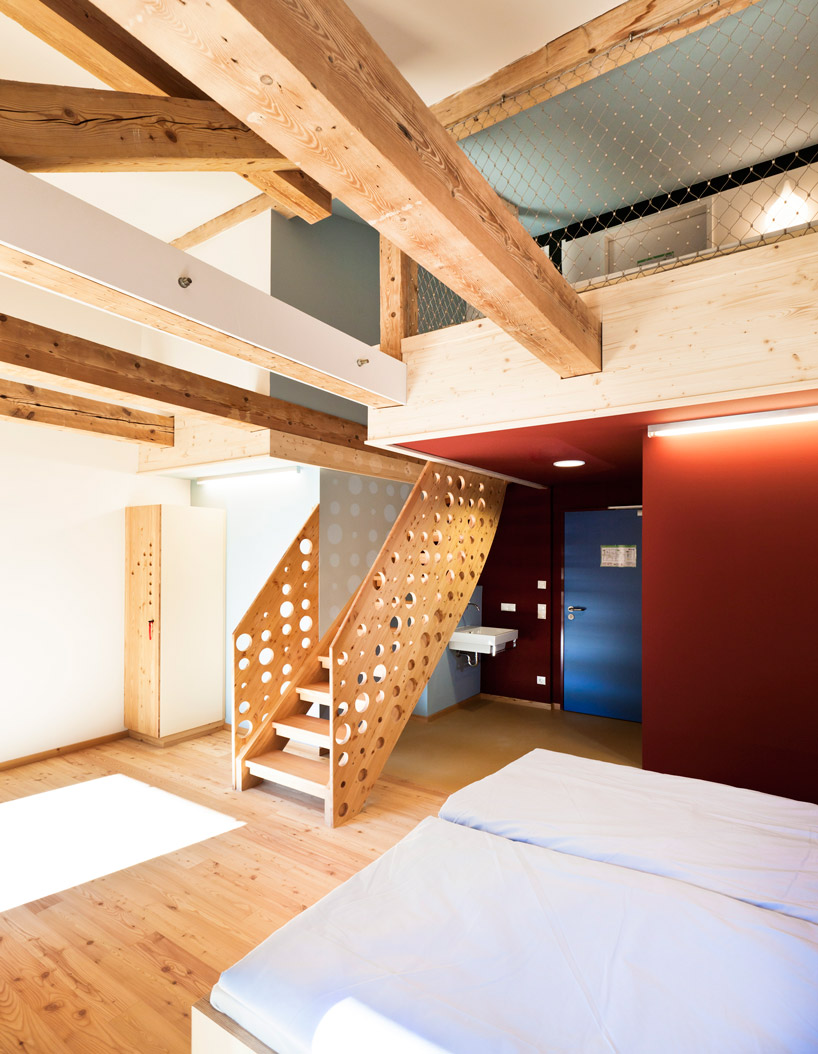 bedrooms image © robert pupeter
bedrooms image © robert pupeter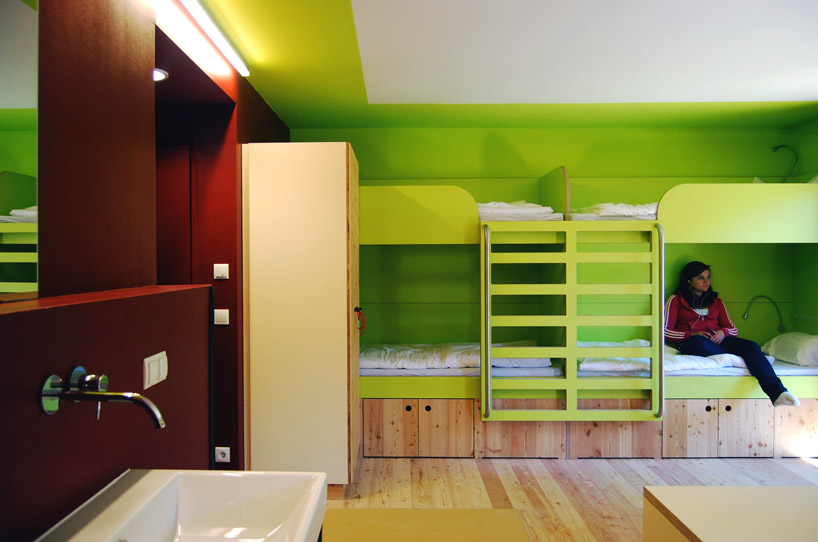 bedrooms image © tobias wallisser
bedrooms image © tobias wallisser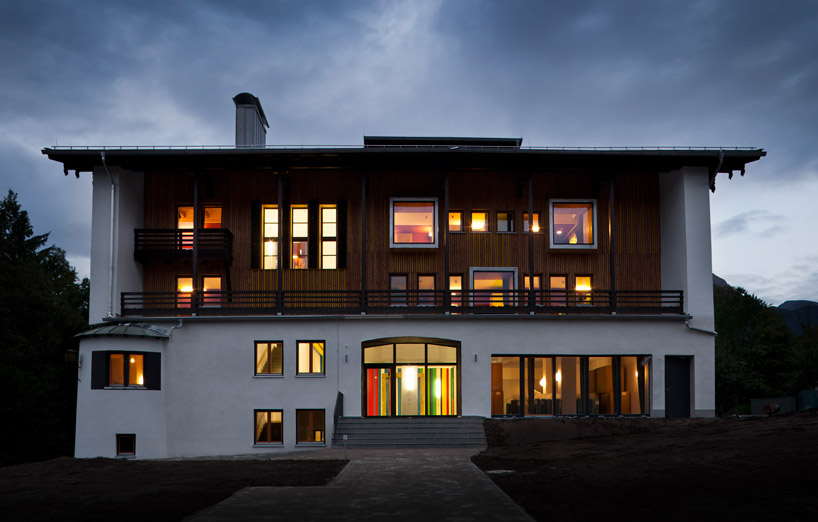 entrance image © robert pupeter
entrance image © robert pupeter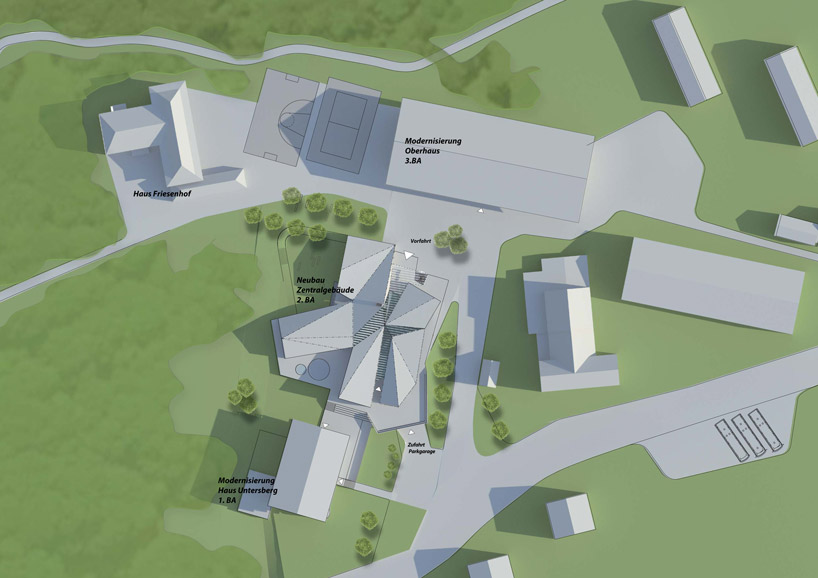 master plan image © LAVA
master plan image © LAVA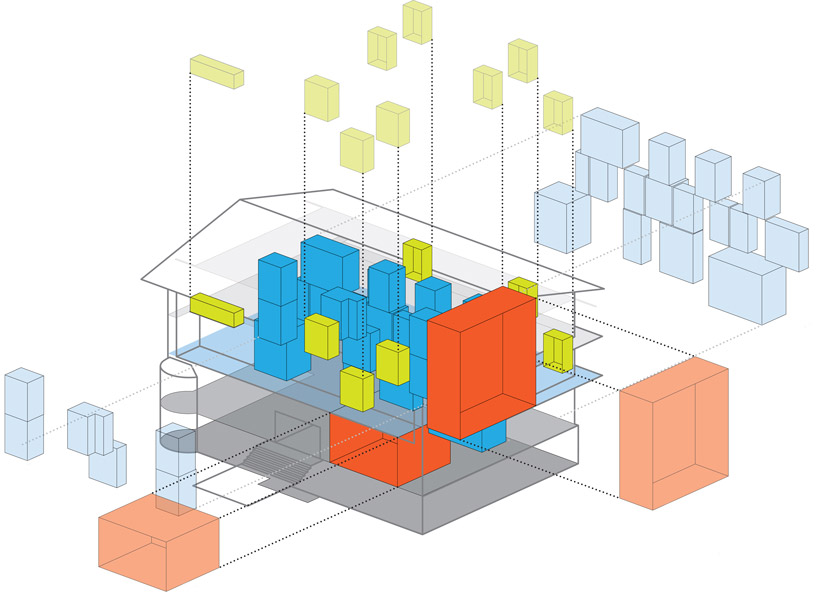 block zoning of spatial additions image © LAVA
block zoning of spatial additions image © LAVA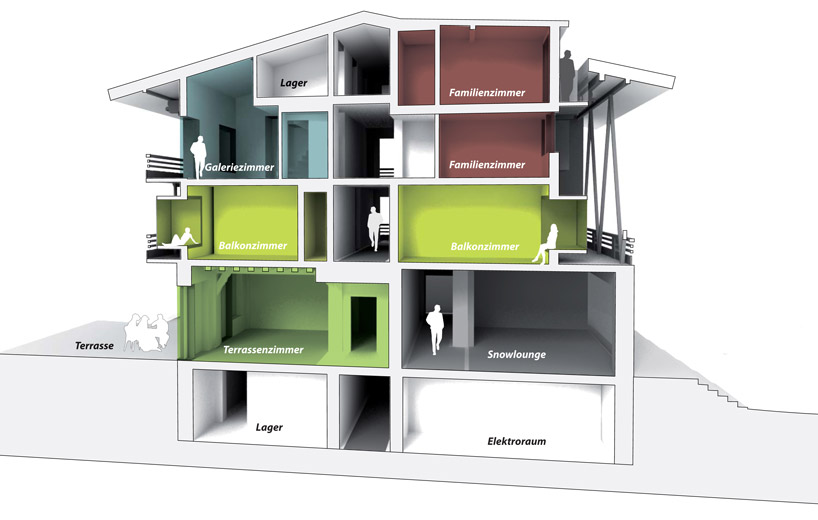 cross section of various bedrooms image © LAVA
cross section of various bedrooms image © LAVA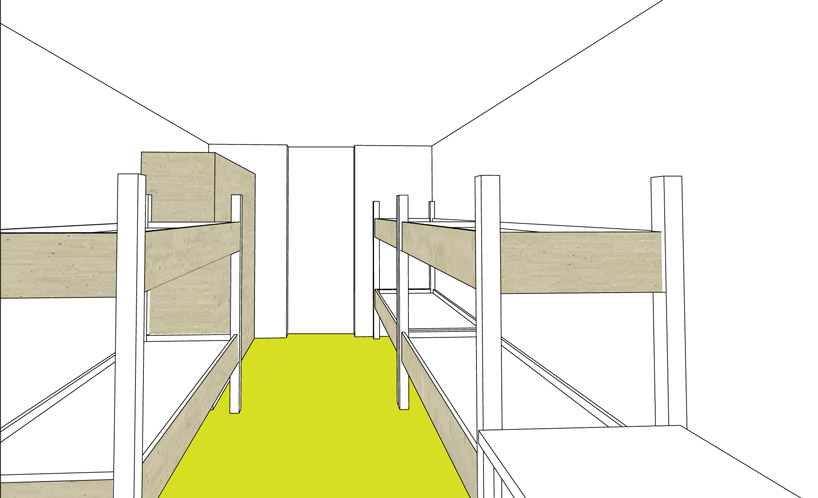 conceptional drawing of bedroom layout image © LAVA
conceptional drawing of bedroom layout image © LAVA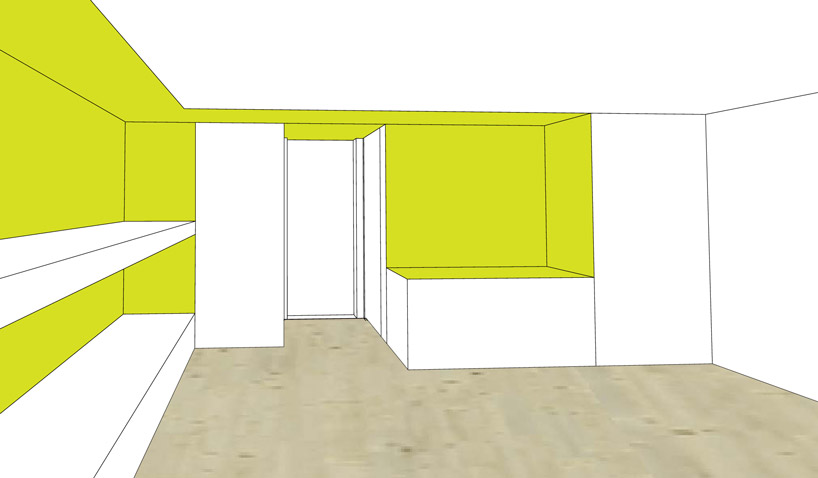 conceptional drawing of bedroom layout image © LAVA
conceptional drawing of bedroom layout image © LAVA