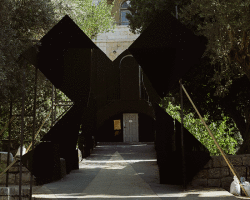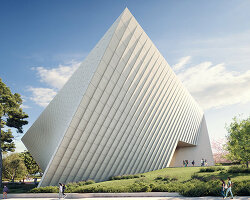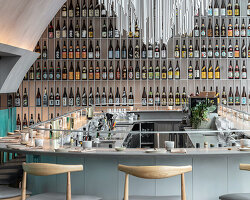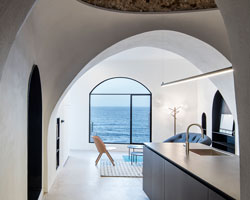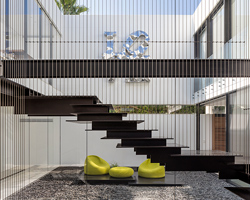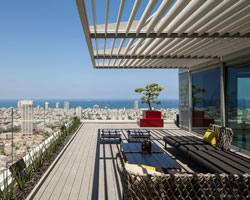KEEP UP WITH OUR DAILY AND WEEKLY NEWSLETTERS
PRODUCT LIBRARY
the apartments shift positions from floor to floor, varying between 90 sqm and 110 sqm.
the house is clad in a rusted metal skin, while the interiors evoke a unified color palette of sand and terracotta.
designing this colorful bogotá school, heatherwick studio takes influence from colombia's indigenous basket weaving.
read our interview with the japanese artist as she takes us on a visual tour of her first architectural endeavor, which she describes as 'a space of contemplation'.
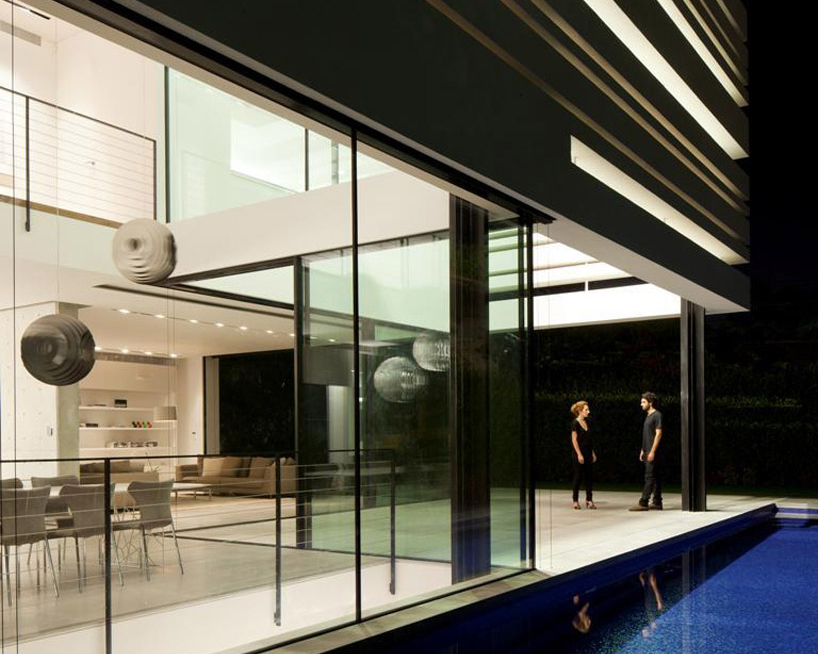
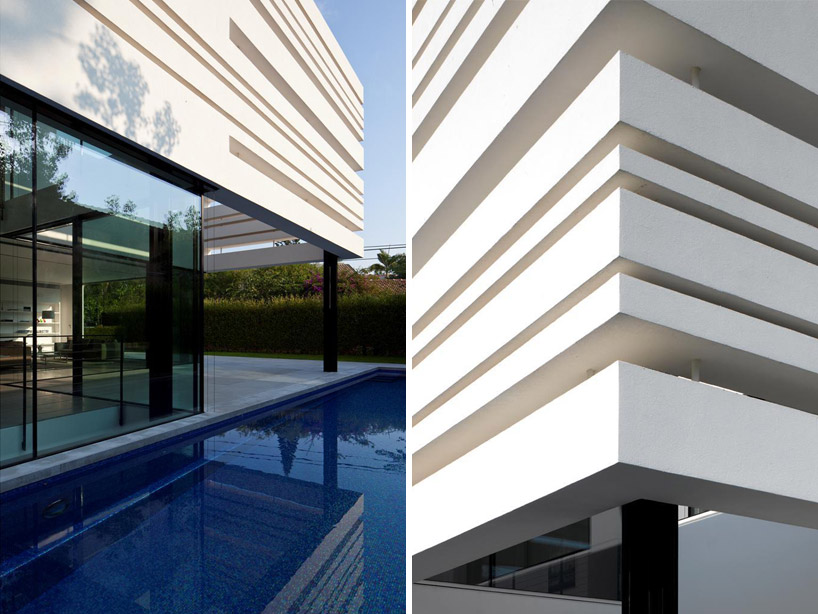 image ©
image © 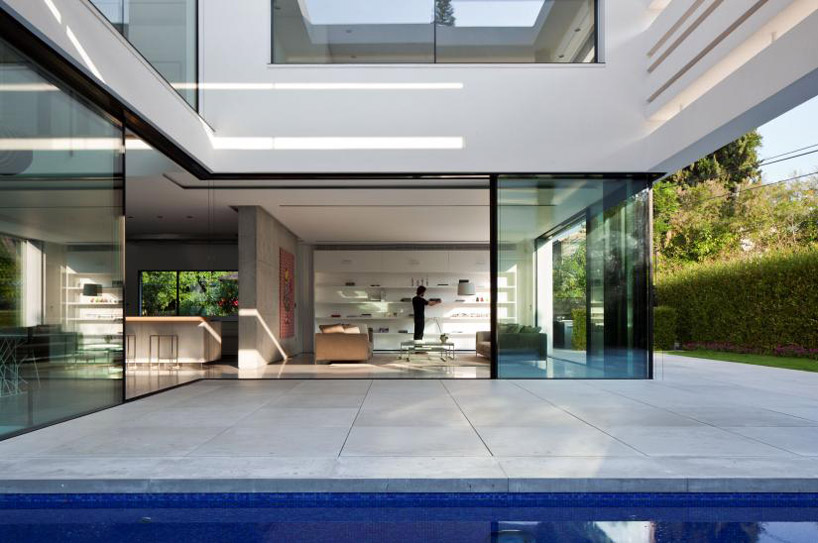 sliding glass doors open to the pool area image ©
sliding glass doors open to the pool area image © 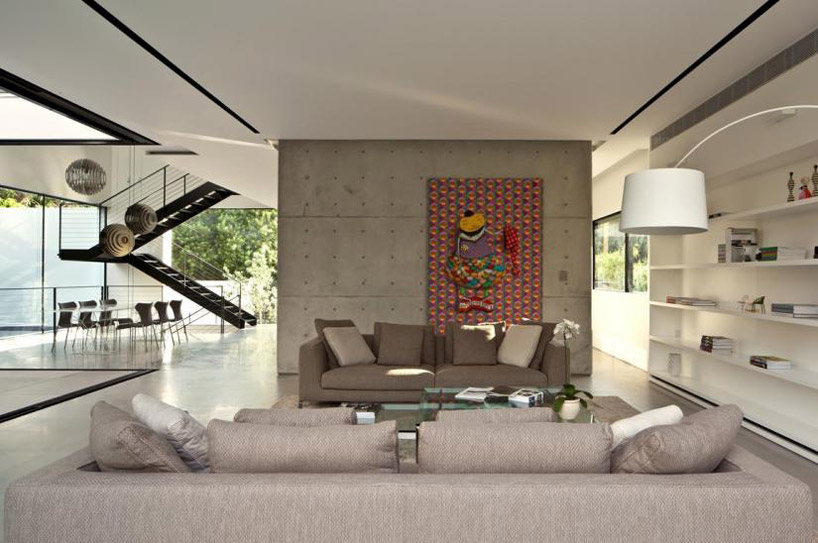 living area image ©
living area image © 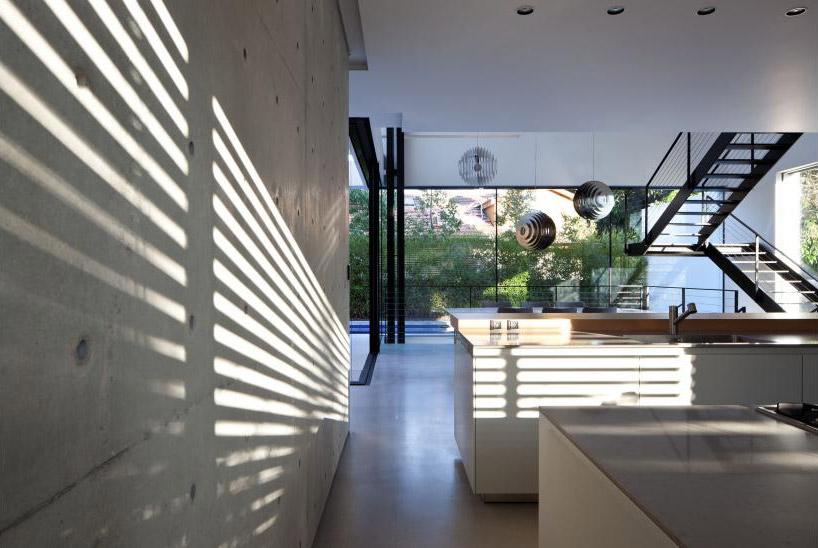 view from the kitchen image ©
view from the kitchen image © 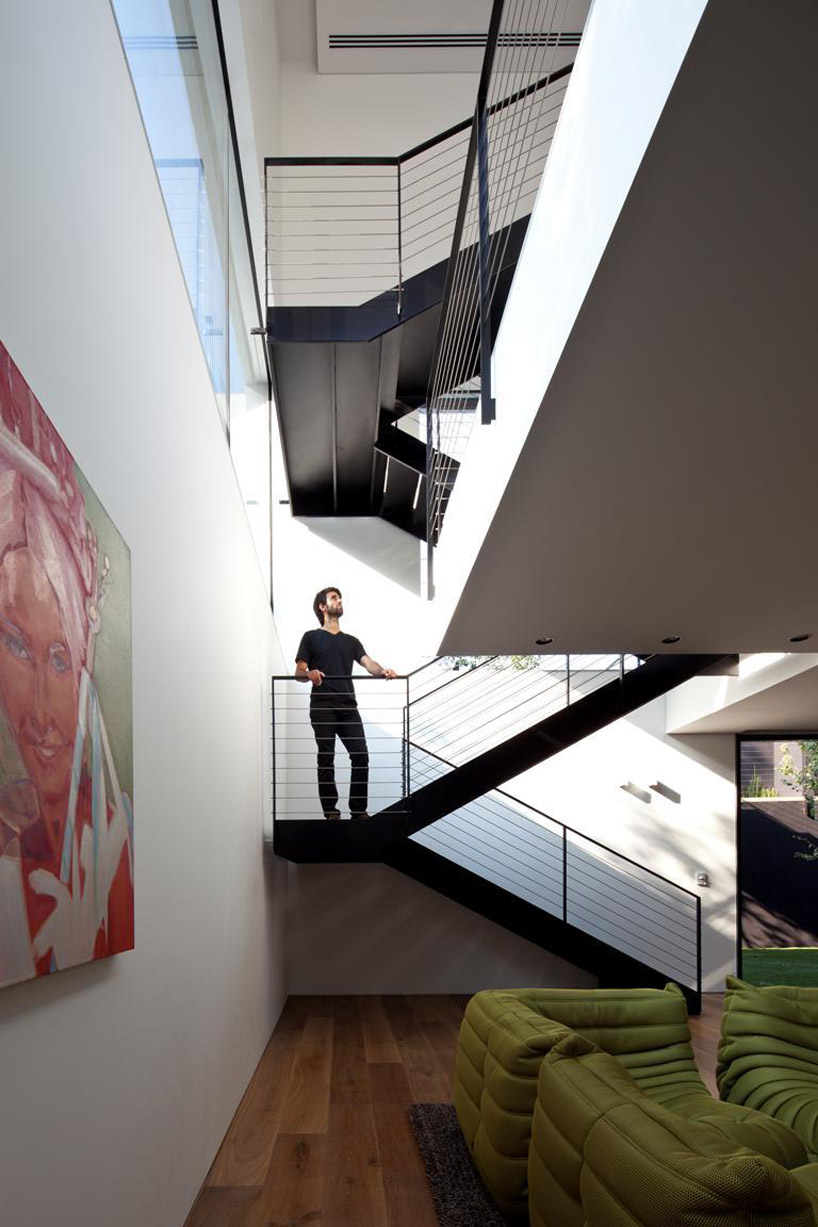 main stair image ©
main stair image © 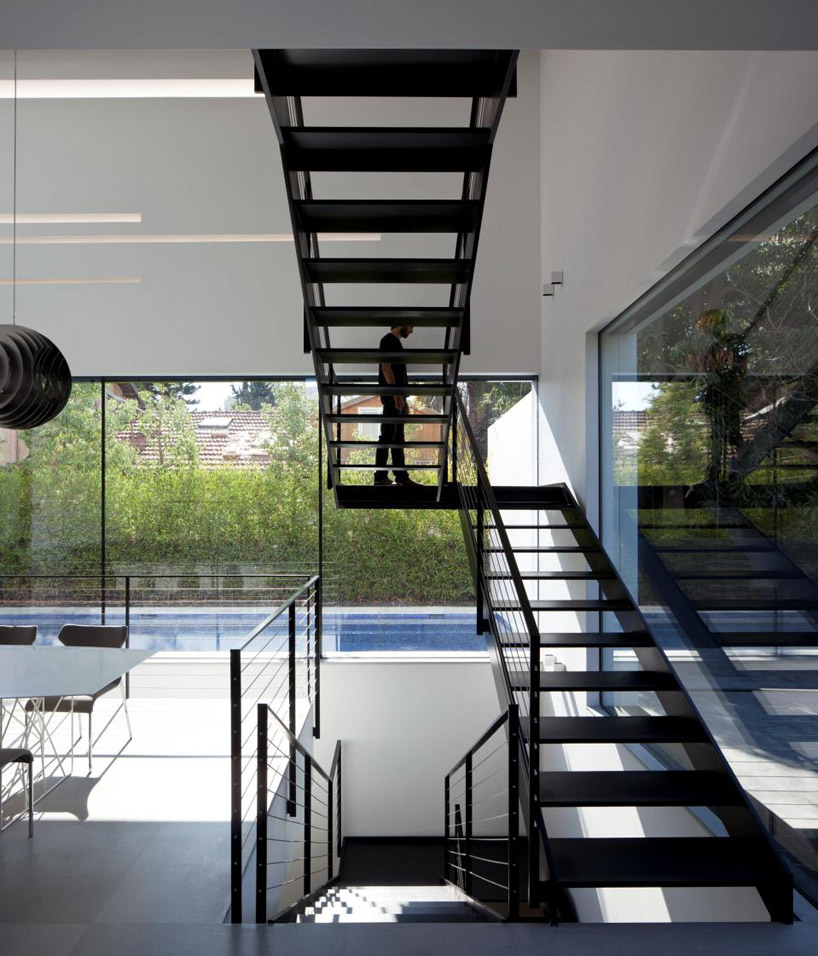 stair image ©
stair image © 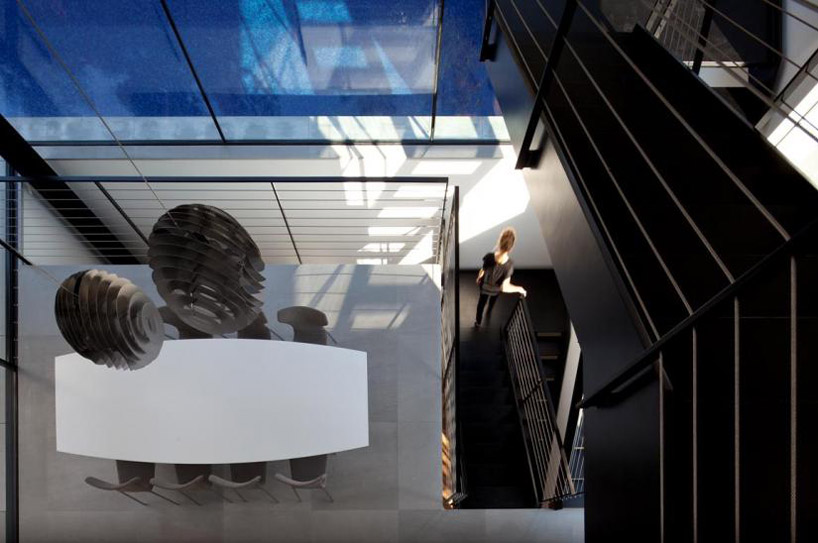 downward view from second level image ©
downward view from second level image © 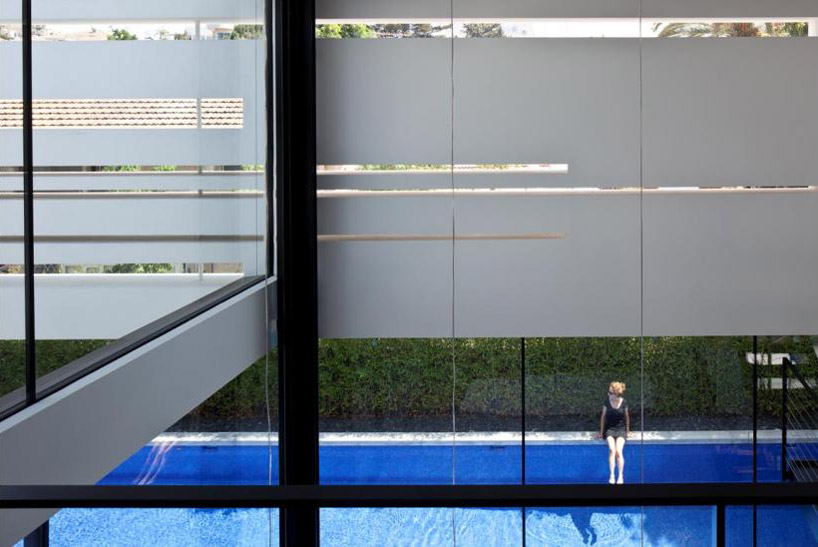
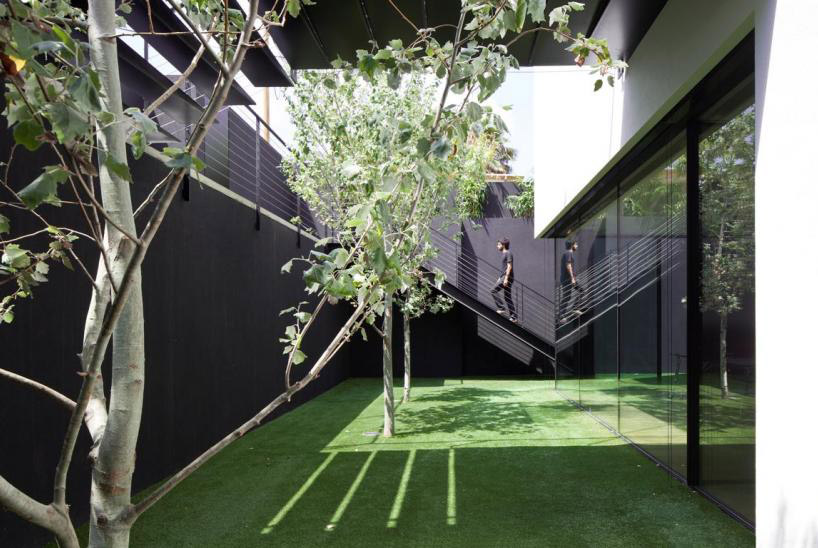
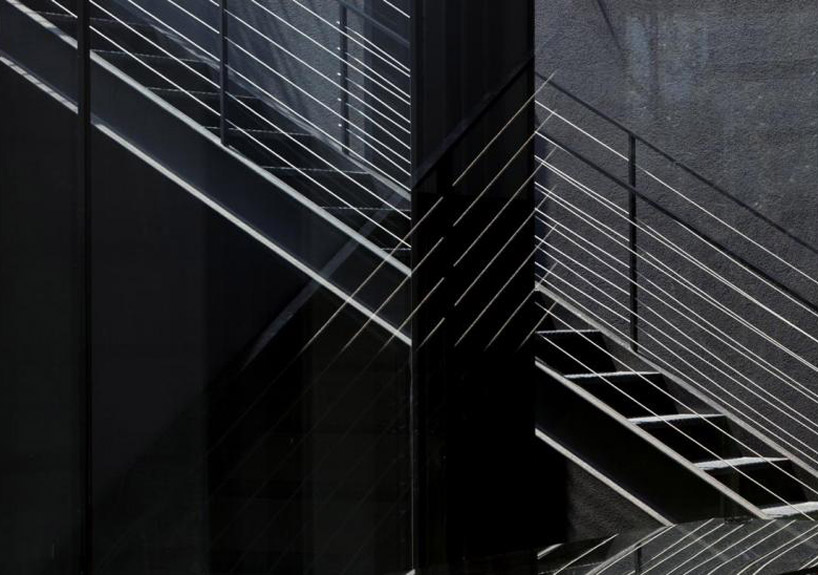
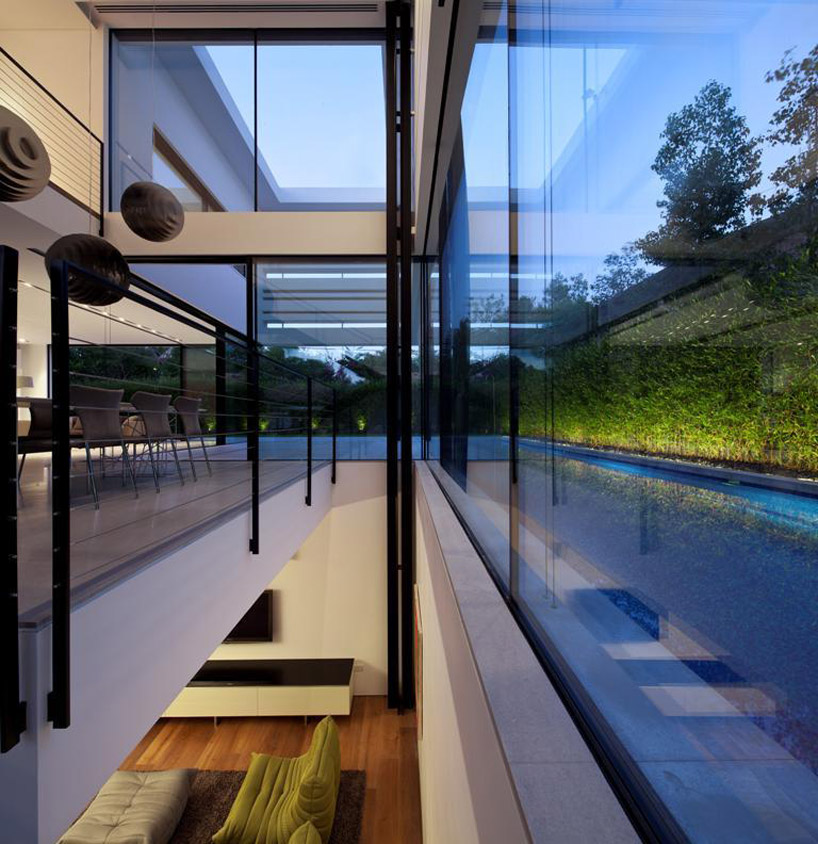
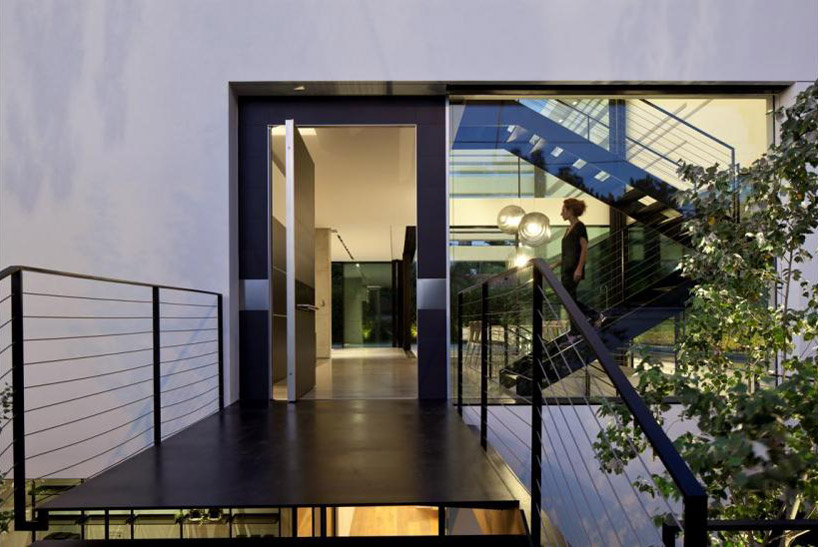
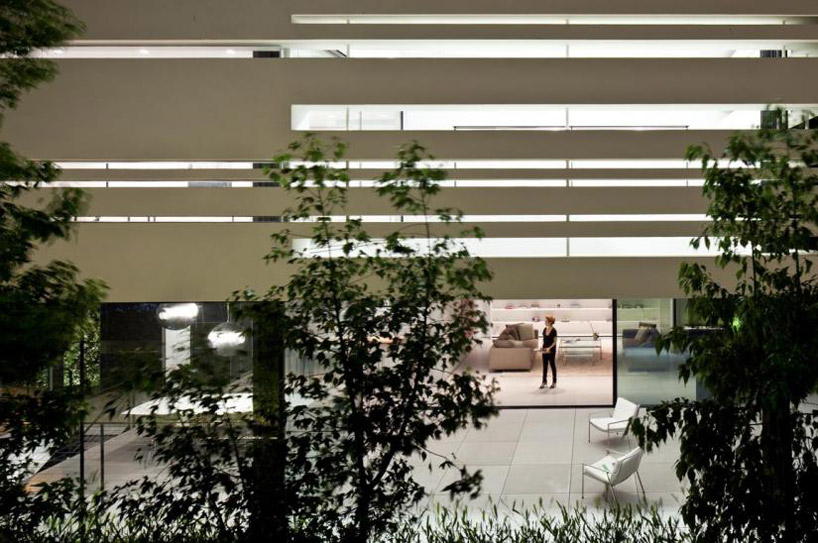
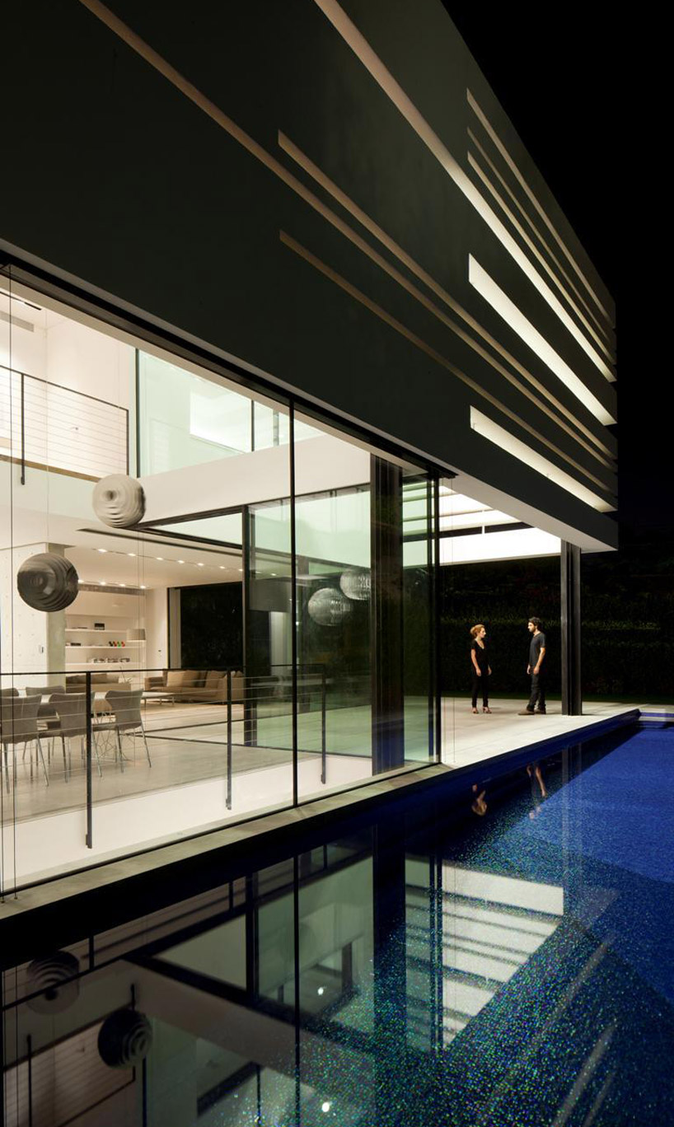
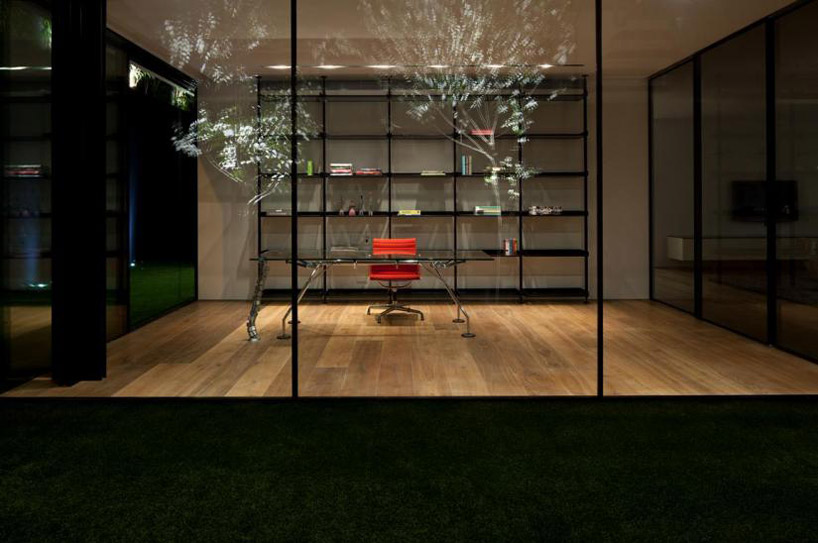 study image ©
study image © 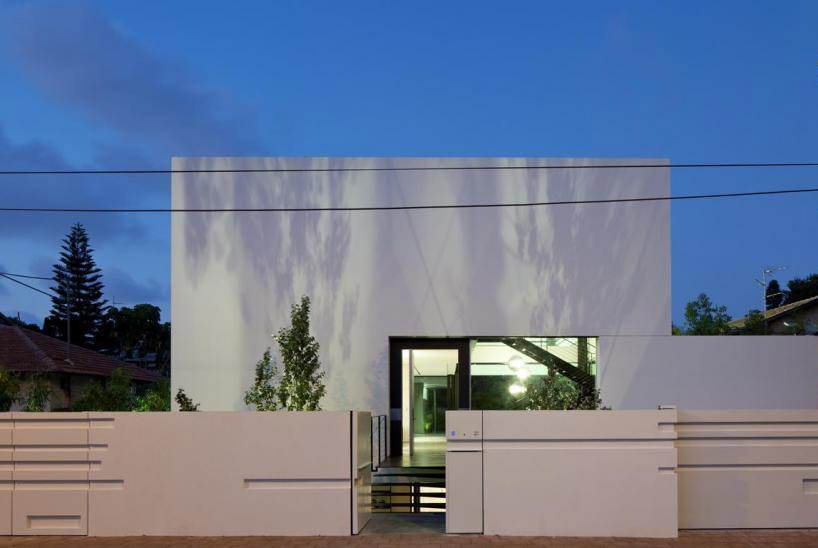 street elevation at night image ©
street elevation at night image © 


