KEEP UP WITH OUR DAILY AND WEEKLY NEWSLETTERS
PRODUCT LIBRARY
the apartments shift positions from floor to floor, varying between 90 sqm and 110 sqm.
the house is clad in a rusted metal skin, while the interiors evoke a unified color palette of sand and terracotta.
designing this colorful bogotá school, heatherwick studio takes influence from colombia's indigenous basket weaving.
read our interview with the japanese artist as she takes us on a visual tour of her first architectural endeavor, which she describes as 'a space of contemplation'.
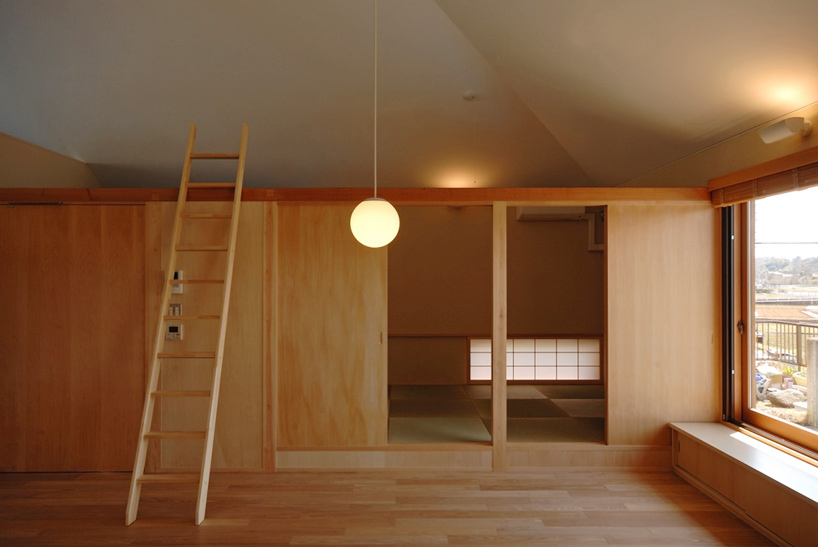
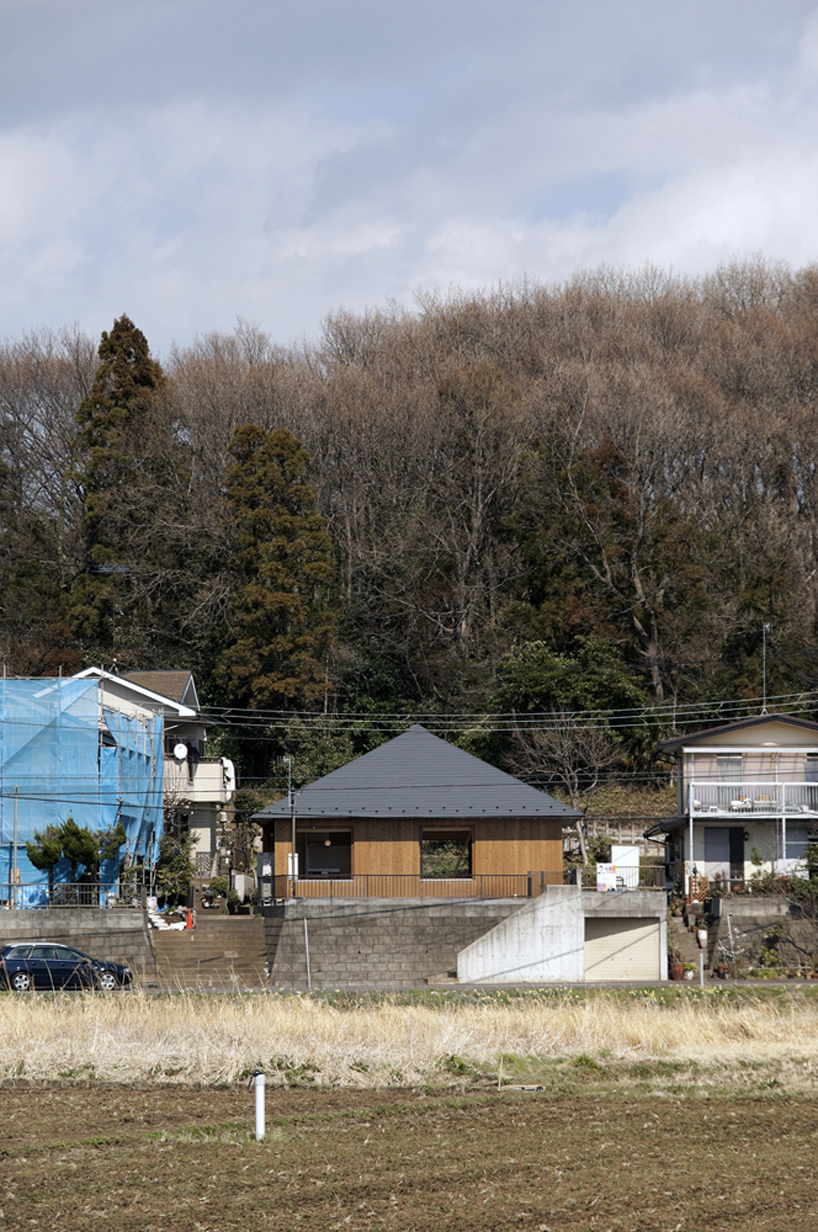 exterior view from field image © jin hosoya
exterior view from field image © jin hosoya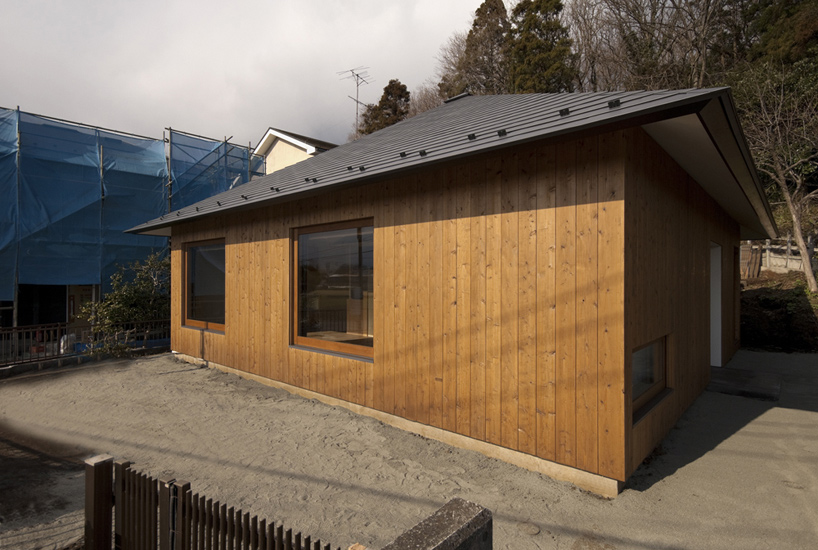 wood facade image © jin hosoya
wood facade image © jin hosoya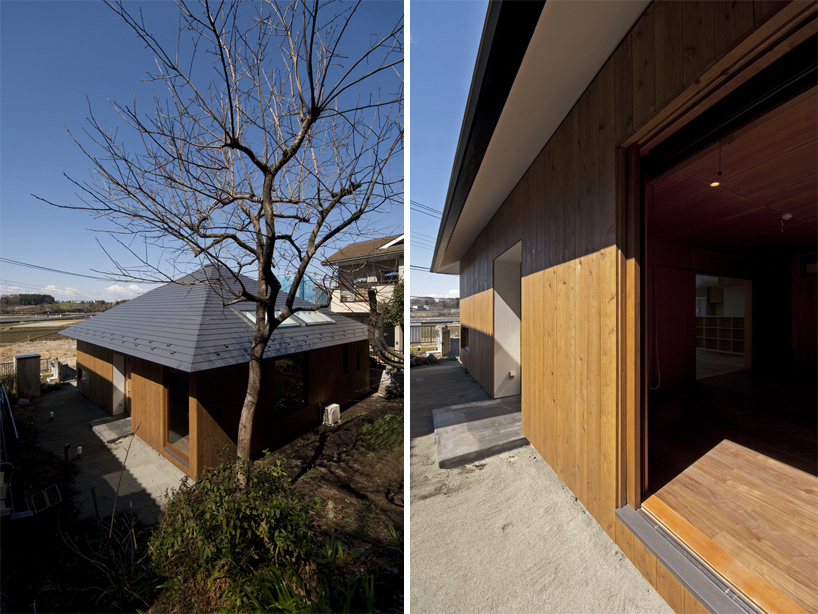 (left) from mountainside (right) view into house images © jin hosoya
(left) from mountainside (right) view into house images © jin hosoya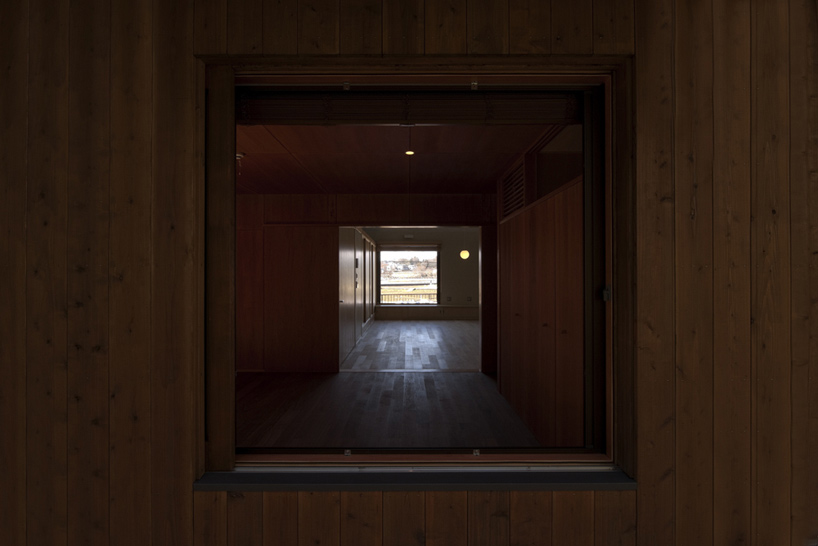 layered windows image © jin hosoya
layered windows image © jin hosoya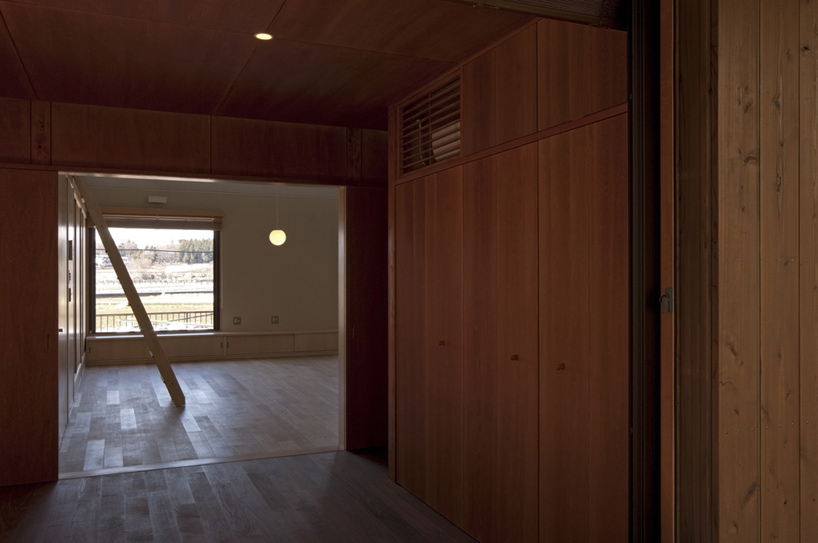 view of living space from bedroom image © jin hosoya
view of living space from bedroom image © jin hosoya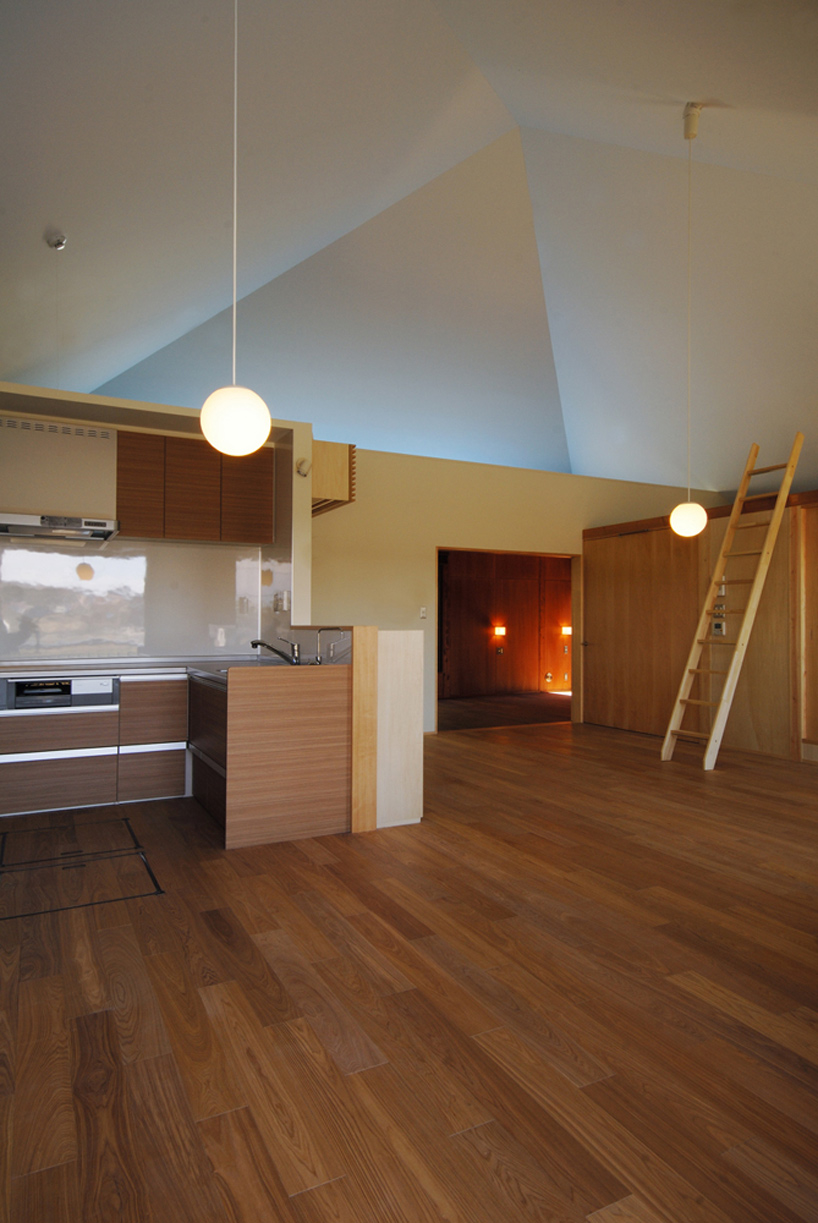 image © jin hosoya
image © jin hosoya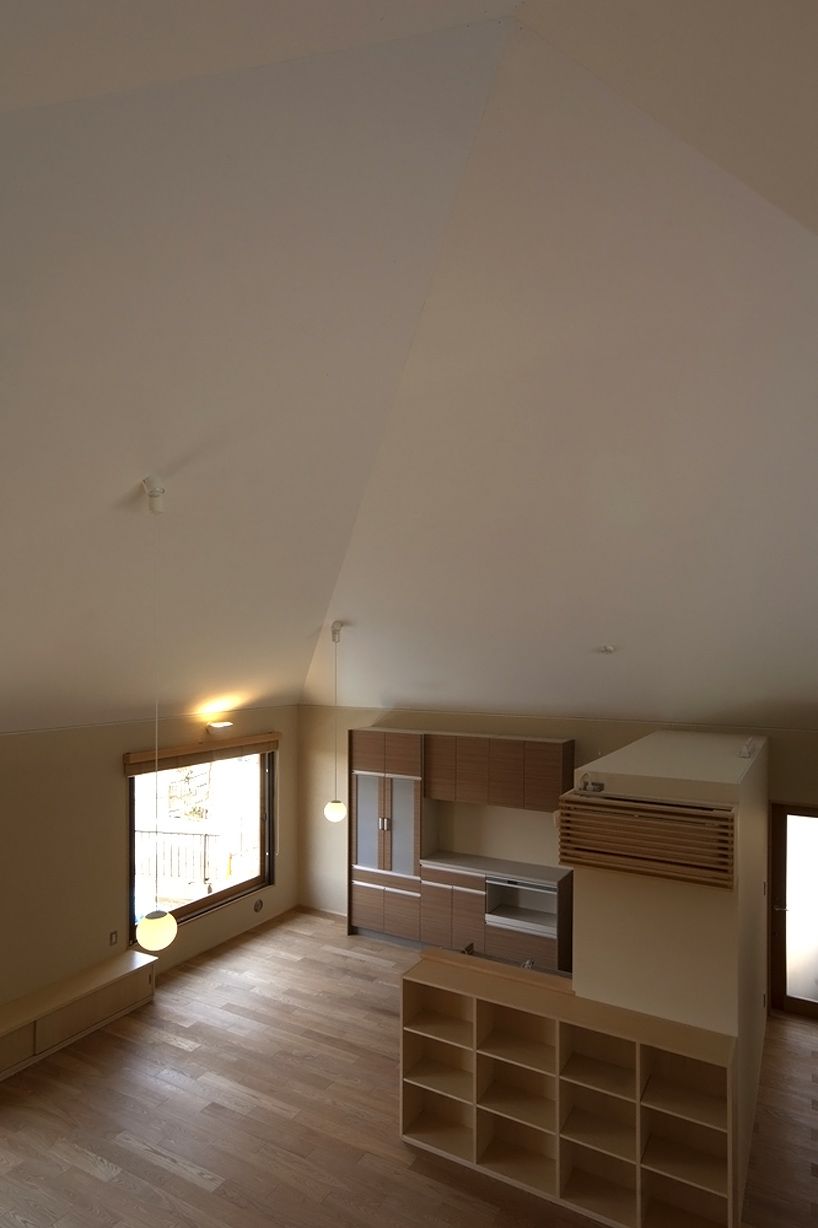 living space from loft level image © jin hosoya
living space from loft level image © jin hosoya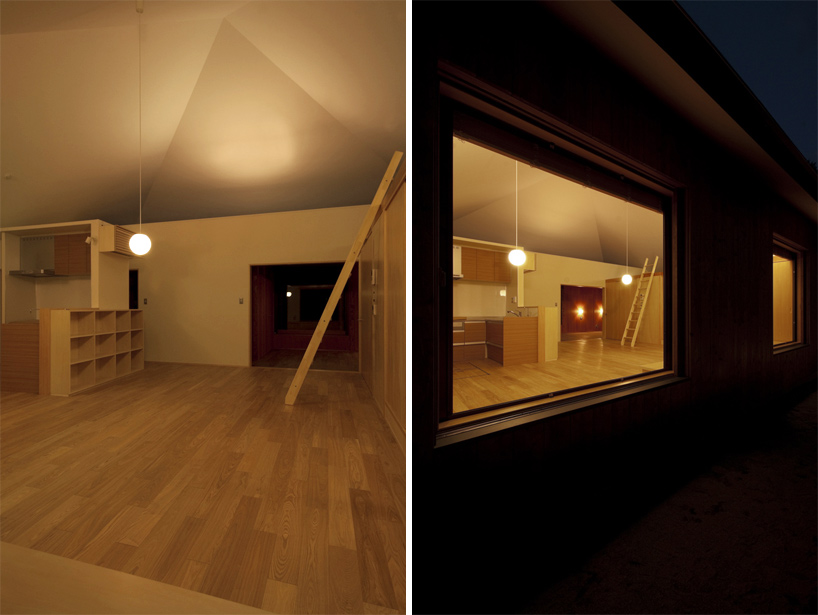 views of interior at night imagses © jin hosoya
views of interior at night imagses © jin hosoya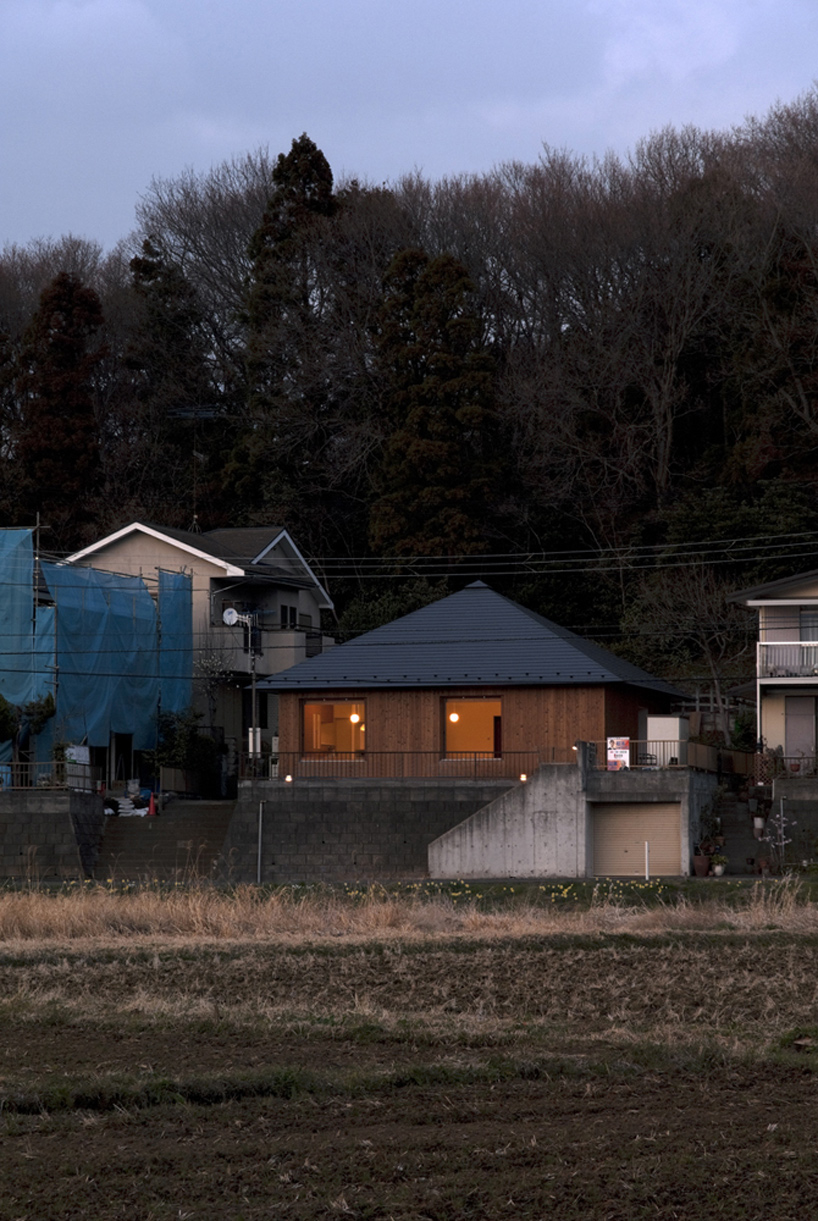 in context image © jin hosoya
in context image © jin hosoya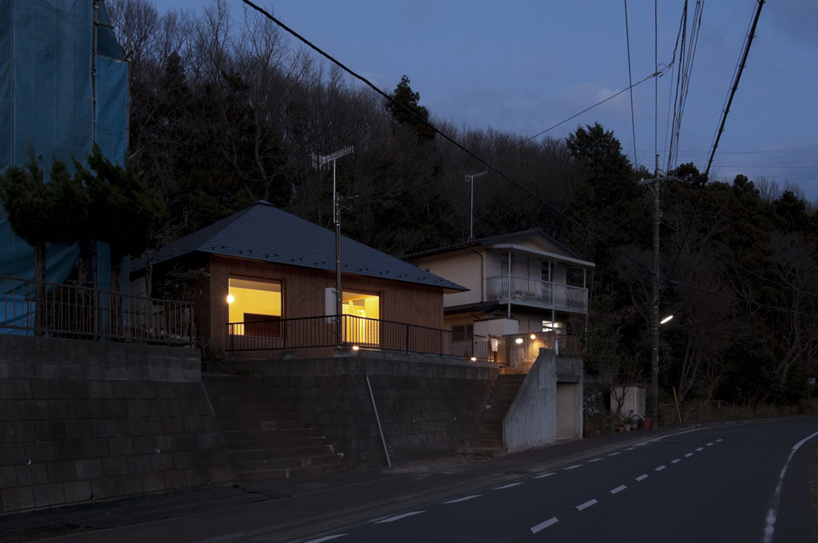 at night image © jin hosoya
at night image © jin hosoya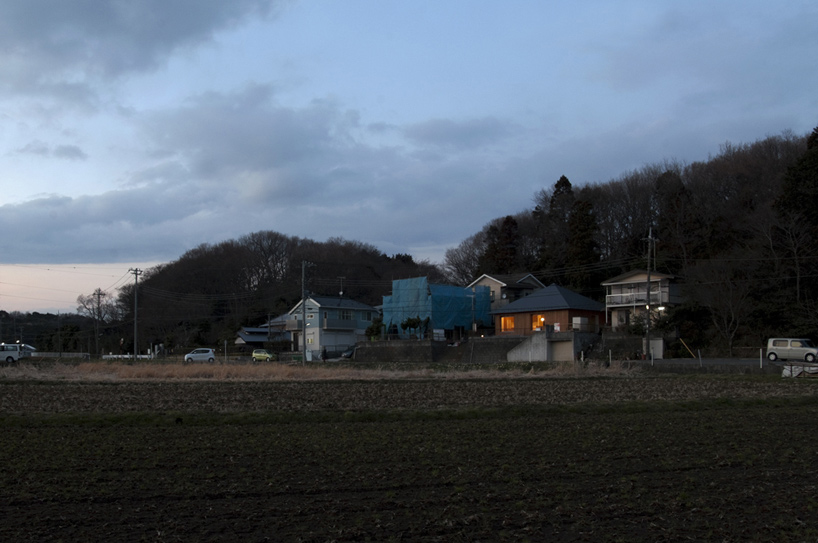 image © jin hosoya
image © jin hosoya floor plan / level 0
floor plan / level 0 section
section


