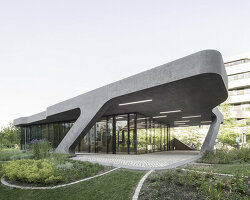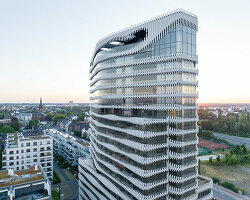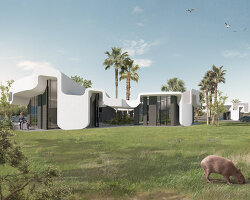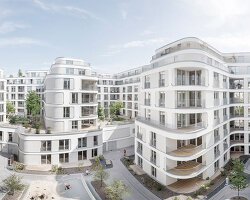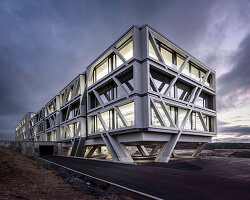KEEP UP WITH OUR DAILY AND WEEKLY NEWSLETTERS
PRODUCT LIBRARY
the apartments shift positions from floor to floor, varying between 90 sqm and 110 sqm.
the house is clad in a rusted metal skin, while the interiors evoke a unified color palette of sand and terracotta.
designing this colorful bogotá school, heatherwick studio takes influence from colombia's indigenous basket weaving.
read our interview with the japanese artist as she takes us on a visual tour of her first architectural endeavor, which she describes as 'a space of contemplation'.

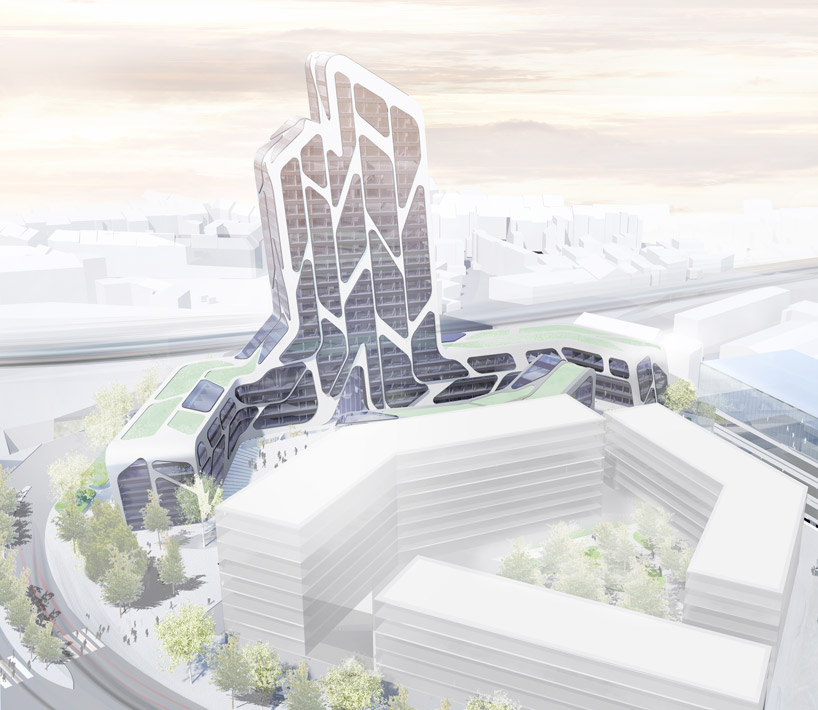 aerial view of site image © jurgen mayer h. architects
aerial view of site image © jurgen mayer h. architects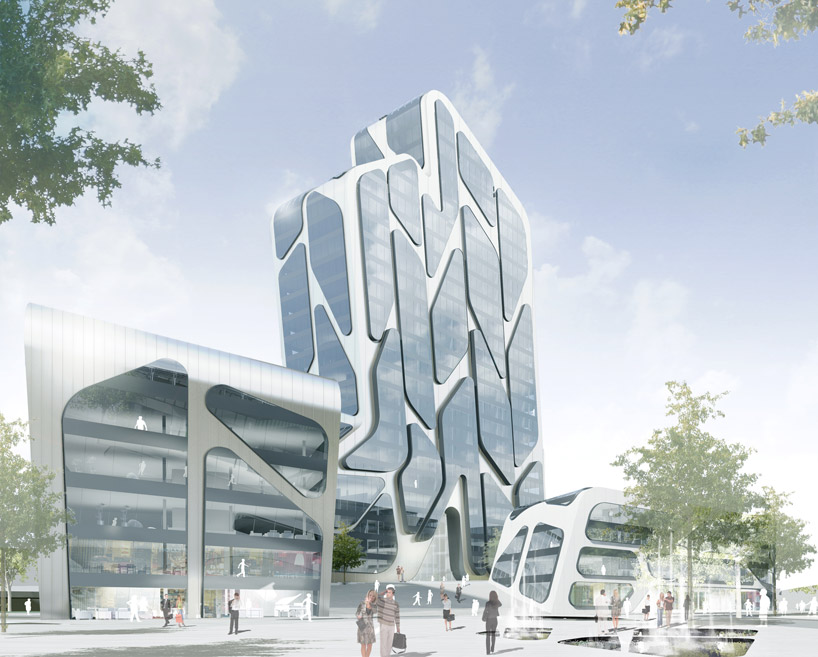 rendered street view image © jurgen mayer h. architects
rendered street view image © jurgen mayer h. architects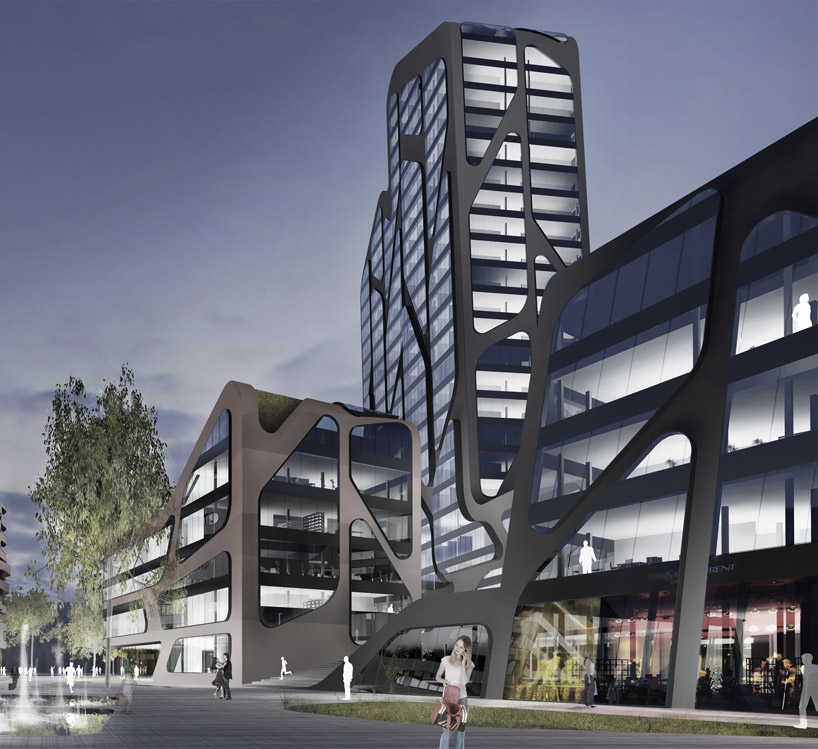 night view image © jurgen mayer h. architects
night view image © jurgen mayer h. architects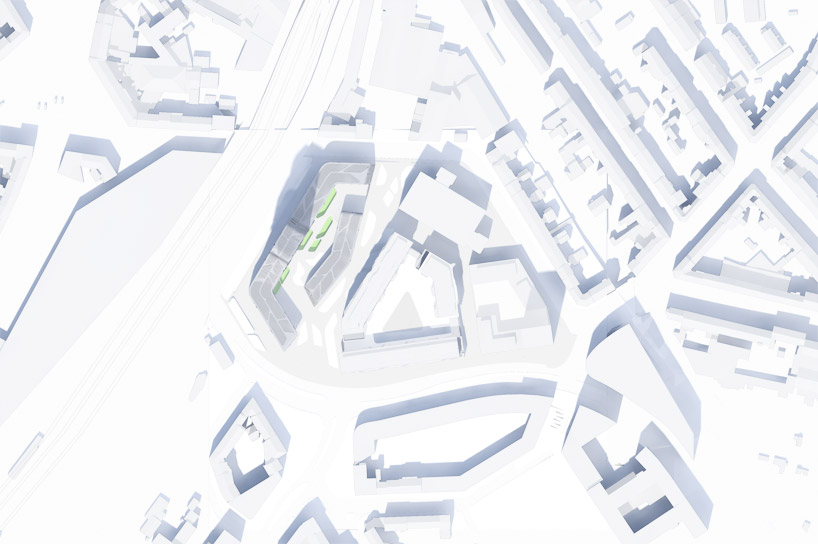 site plan image © jurgen mayer h. architects
site plan image © jurgen mayer h. architects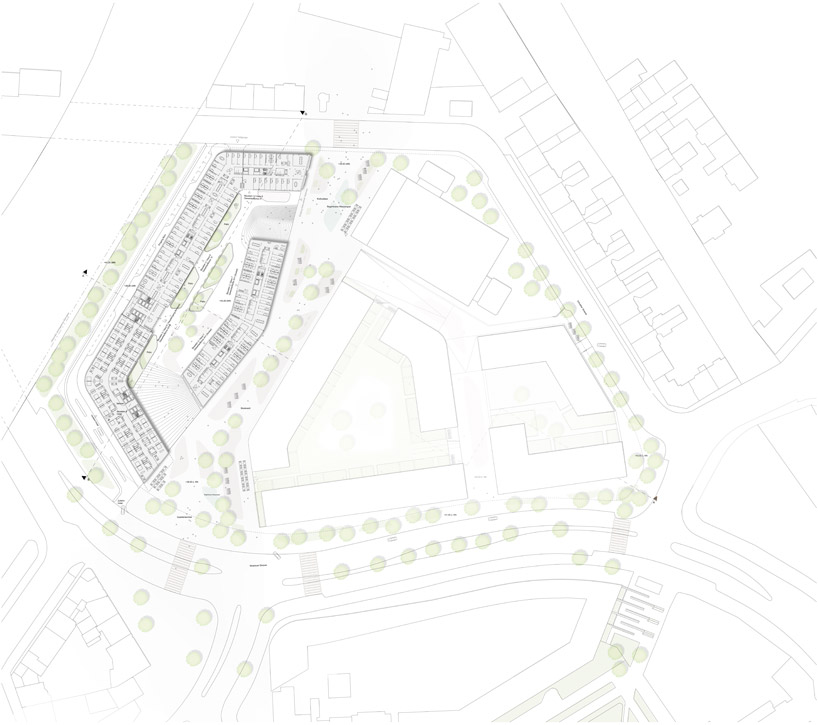 floor plan / level 0 image © jurgen mayer h. architects
floor plan / level 0 image © jurgen mayer h. architects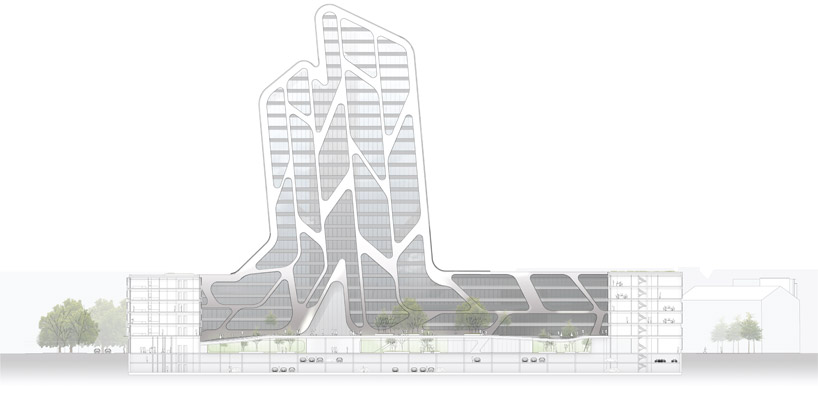 section image © jurgen mayer h. architects
section image © jurgen mayer h. architects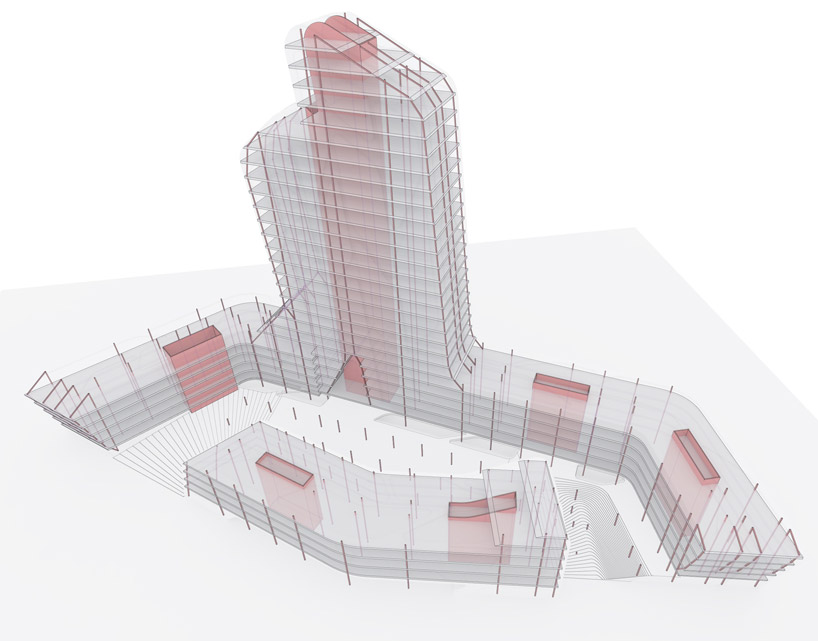 structural diagram image © jurgen mayer h. architects
structural diagram image © jurgen mayer h. architects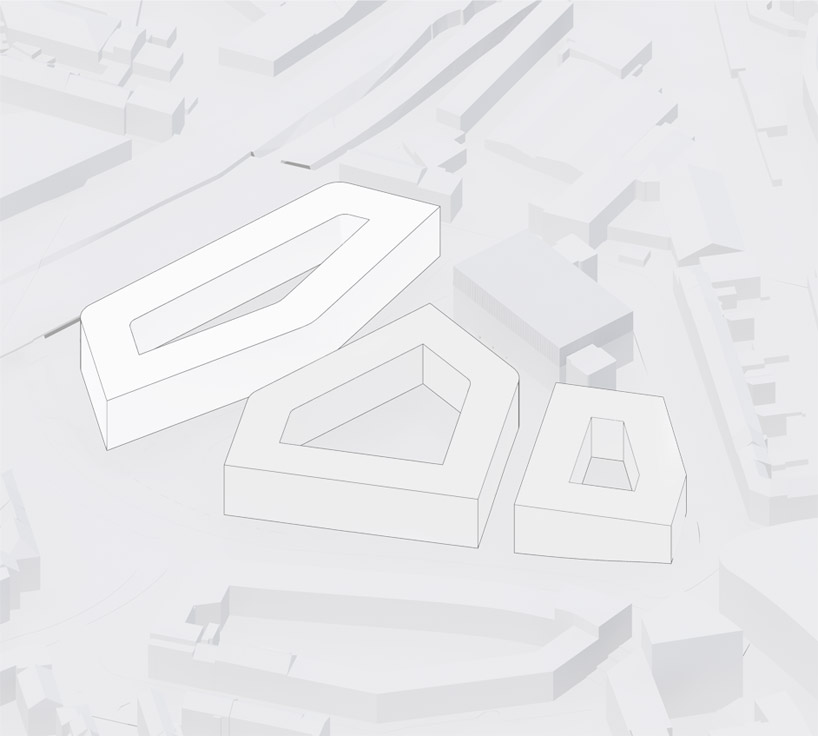 conceptual diagram image © jurgen mayer h. architects
conceptual diagram image © jurgen mayer h. architects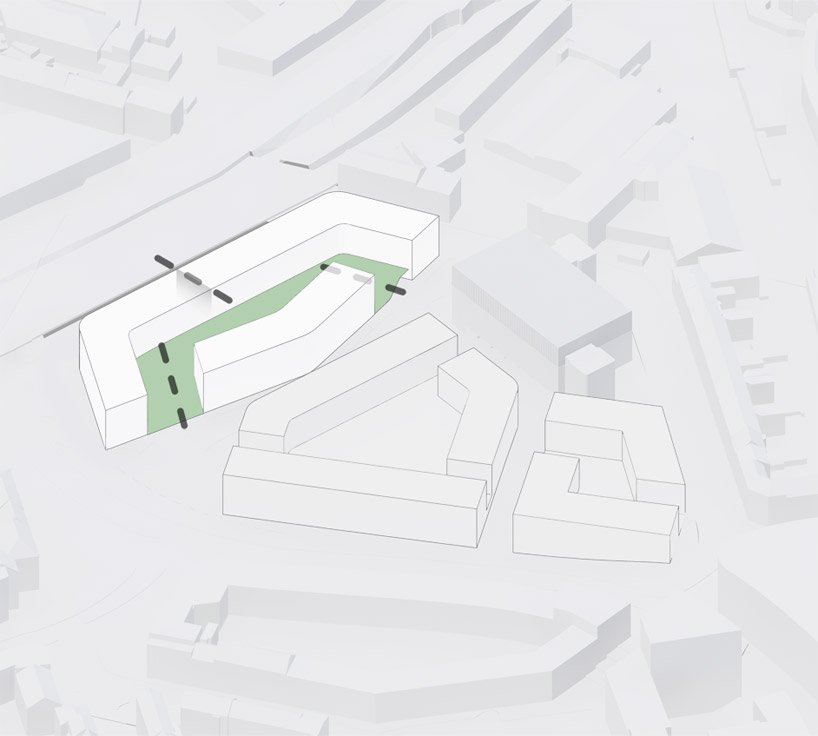 conceptual diagram image © jurgen mayer h. architects
conceptual diagram image © jurgen mayer h. architects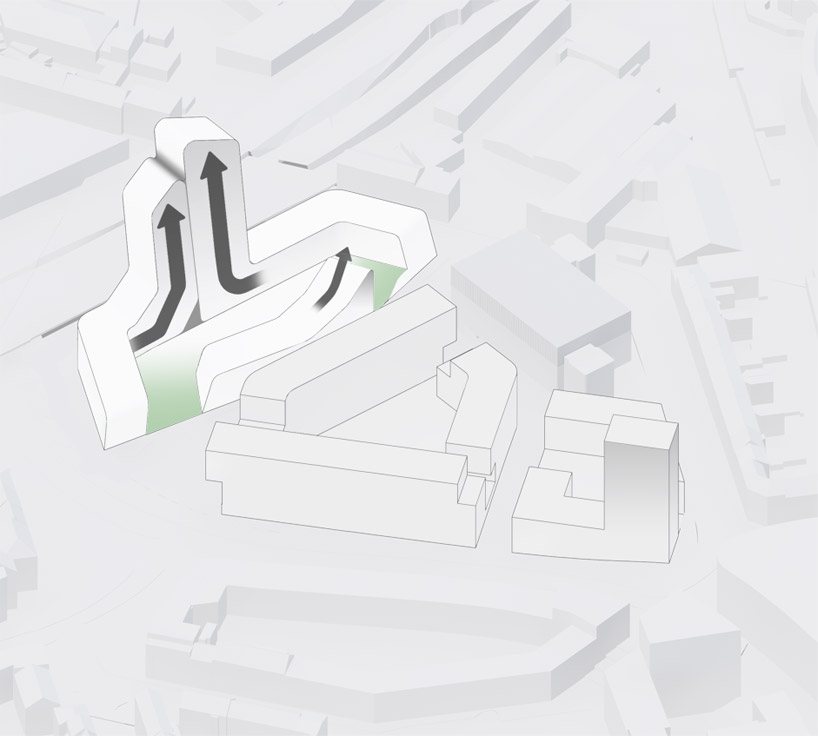 conceptual diagram image © jurgen mayer h. architects
conceptual diagram image © jurgen mayer h. architects