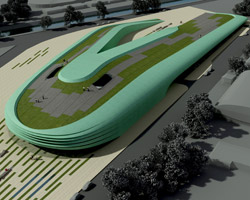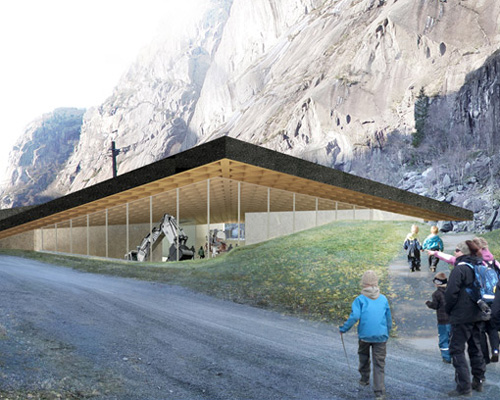KEEP UP WITH OUR DAILY AND WEEKLY NEWSLETTERS
happening now! at milan design week 2024, samsung creates a world where the boundaries between the physical and digital realms blur.
PRODUCT LIBRARY
the apartments shift positions from floor to floor, varying between 90 sqm and 110 sqm.
the house is clad in a rusted metal skin, while the interiors evoke a unified color palette of sand and terracotta.
designing this colorful bogotá school, heatherwick studio takes influence from colombia's indigenous basket weaving.
read our interview with the japanese artist as she takes us on a visual tour of her first architectural endeavor, which she describes as 'a space of contemplation'.

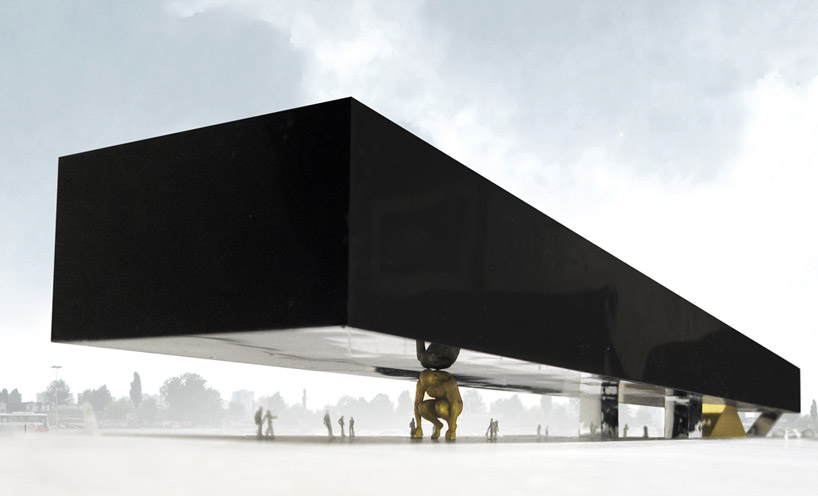 elevated off the ground by columns, steps, and a statue which appears to be lifting the front end of the structure
elevated off the ground by columns, steps, and a statue which appears to be lifting the front end of the structure 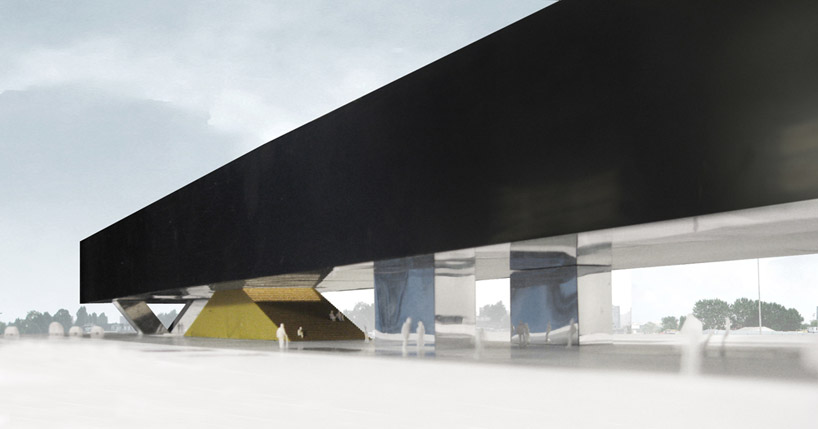 view of building from ground level
view of building from ground level 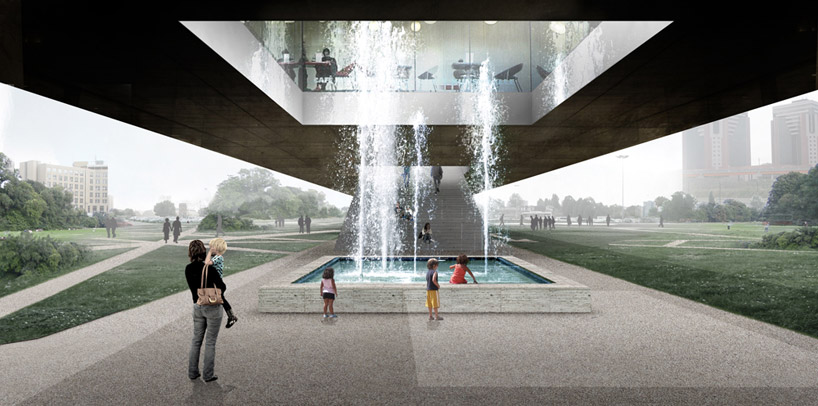 fountain shooting water into a mezzanine
fountain shooting water into a mezzanine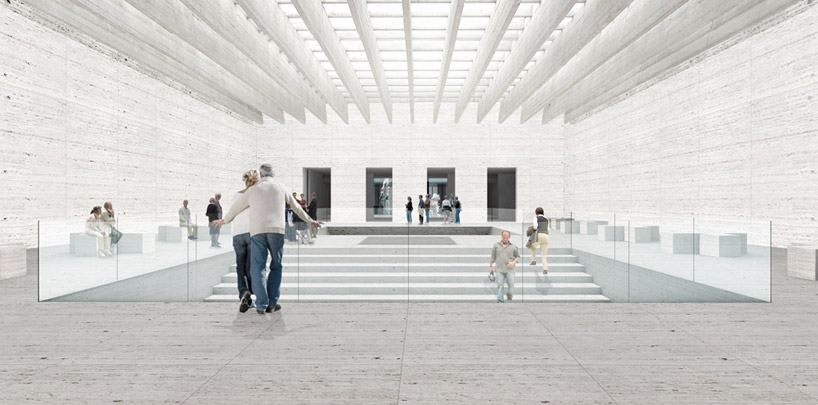 interior perspective
interior perspective  model of building
model of building 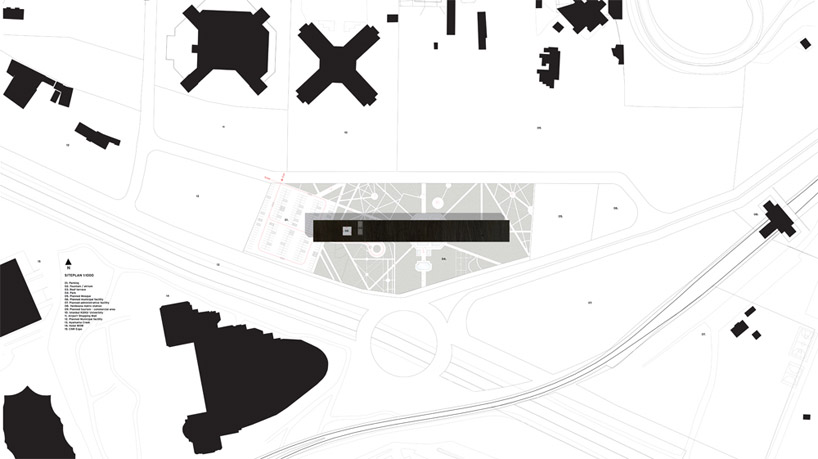 site plan
site plan floor plan / level 0
floor plan / level 0  floor plan / level 1 and level 2
floor plan / level 1 and level 2 section
section 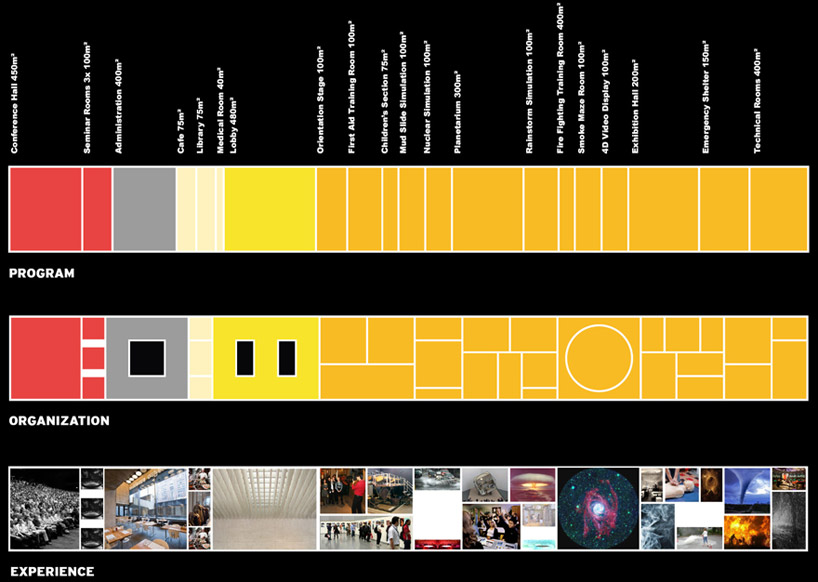 space planning diagram
space planning diagram  aerial view of model
aerial view of model 


