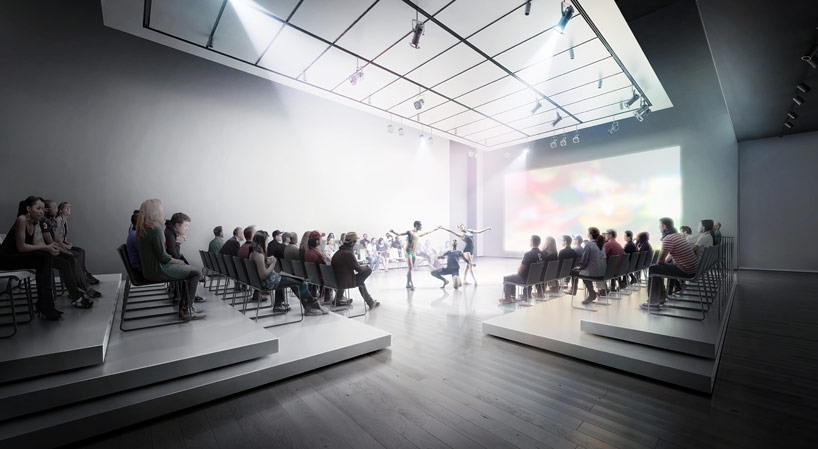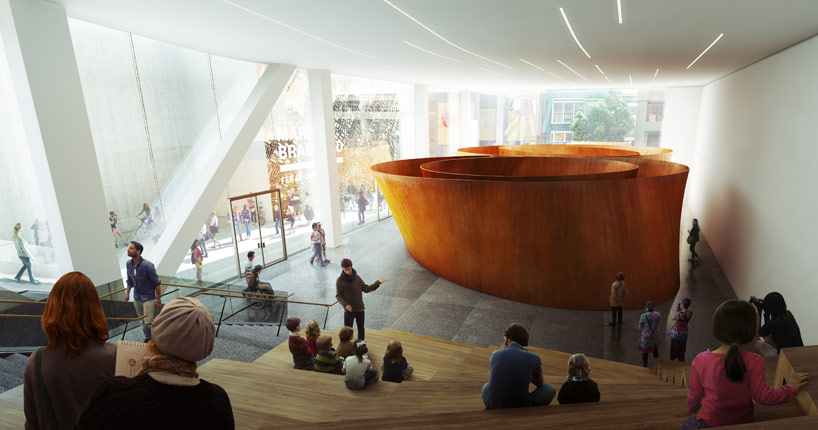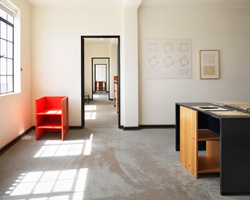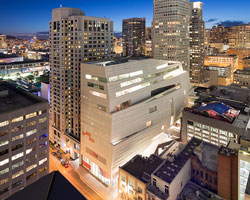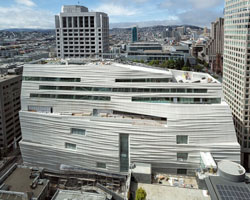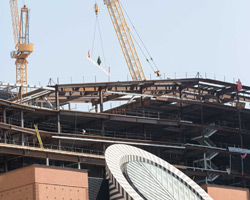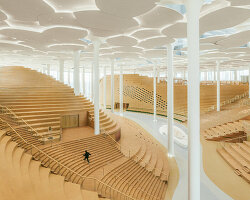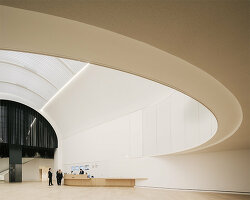KEEP UP WITH OUR DAILY AND WEEKLY NEWSLETTERS
PRODUCT LIBRARY
the apartments shift positions from floor to floor, varying between 90 sqm and 110 sqm.
the house is clad in a rusted metal skin, while the interiors evoke a unified color palette of sand and terracotta.
designing this colorful bogotá school, heatherwick studio takes influence from colombia's indigenous basket weaving.
read our interview with the japanese artist as she takes us on a visual tour of her first architectural endeavor, which she describes as 'a space of contemplation'.

 rendered view from yerba buena gardens image © snøhetta
rendered view from yerba buena gardens image © snøhetta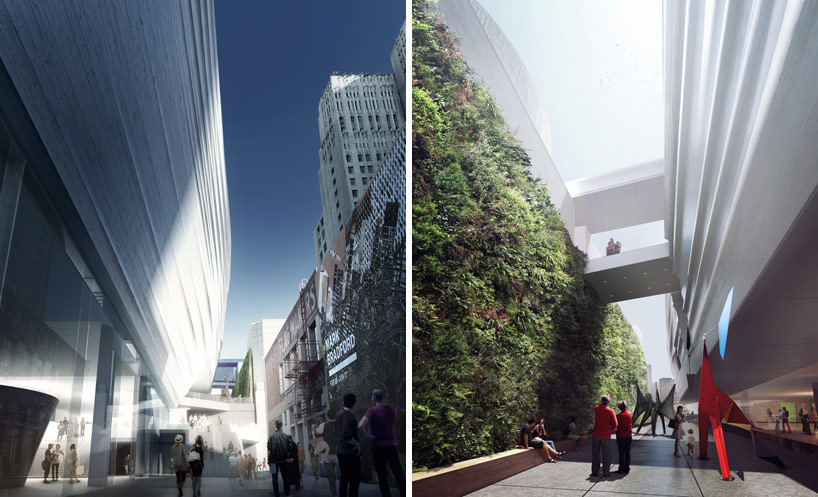 (left) view from howard street(right) renderings released around the groundbreaking more clearly show the vertical garden that will characterize the new public spaces images © snøhetta
(left) view from howard street(right) renderings released around the groundbreaking more clearly show the vertical garden that will characterize the new public spaces images © snøhetta interior view shows more airy spaces for a larger cross section of the public image © snøhetta
interior view shows more airy spaces for a larger cross section of the public image © snøhetta