KEEP UP WITH OUR DAILY AND WEEKLY NEWSLETTERS
PRODUCT LIBRARY
the apartments shift positions from floor to floor, varying between 90 sqm and 110 sqm.
the house is clad in a rusted metal skin, while the interiors evoke a unified color palette of sand and terracotta.
designing this colorful bogotá school, heatherwick studio takes influence from colombia's indigenous basket weaving.
read our interview with the japanese artist as she takes us on a visual tour of her first architectural endeavor, which she describes as 'a space of contemplation'.
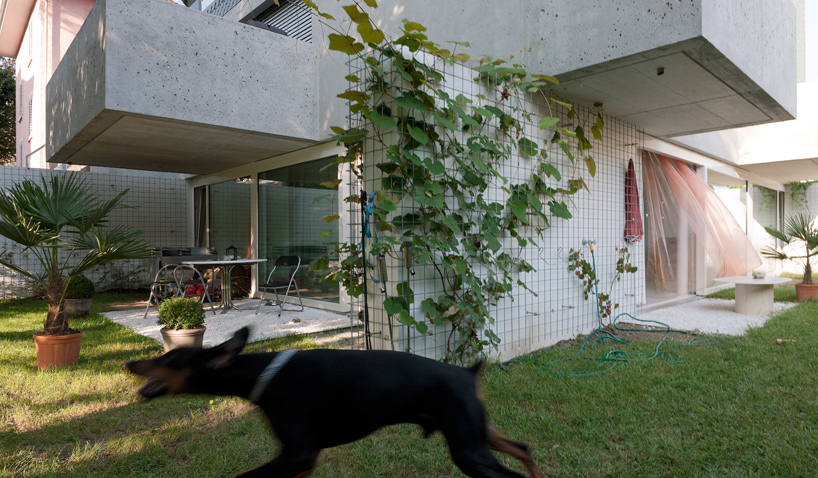
 street view image ©
street view image © 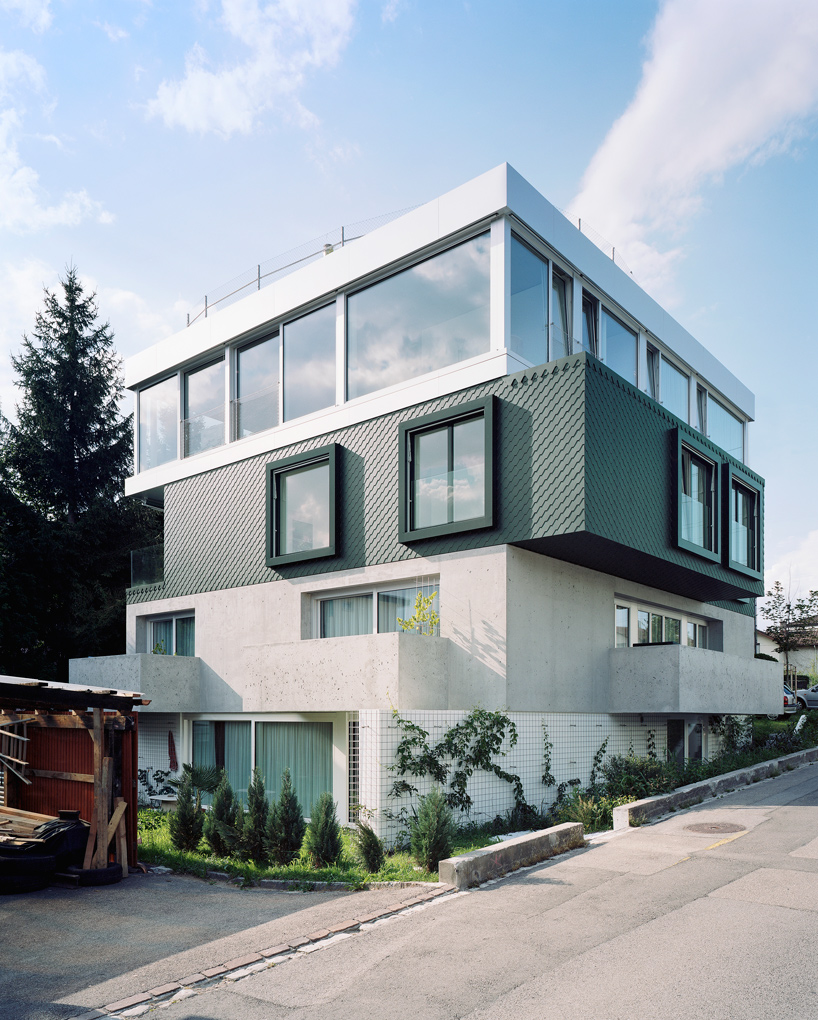 exterior view image ©
exterior view image © 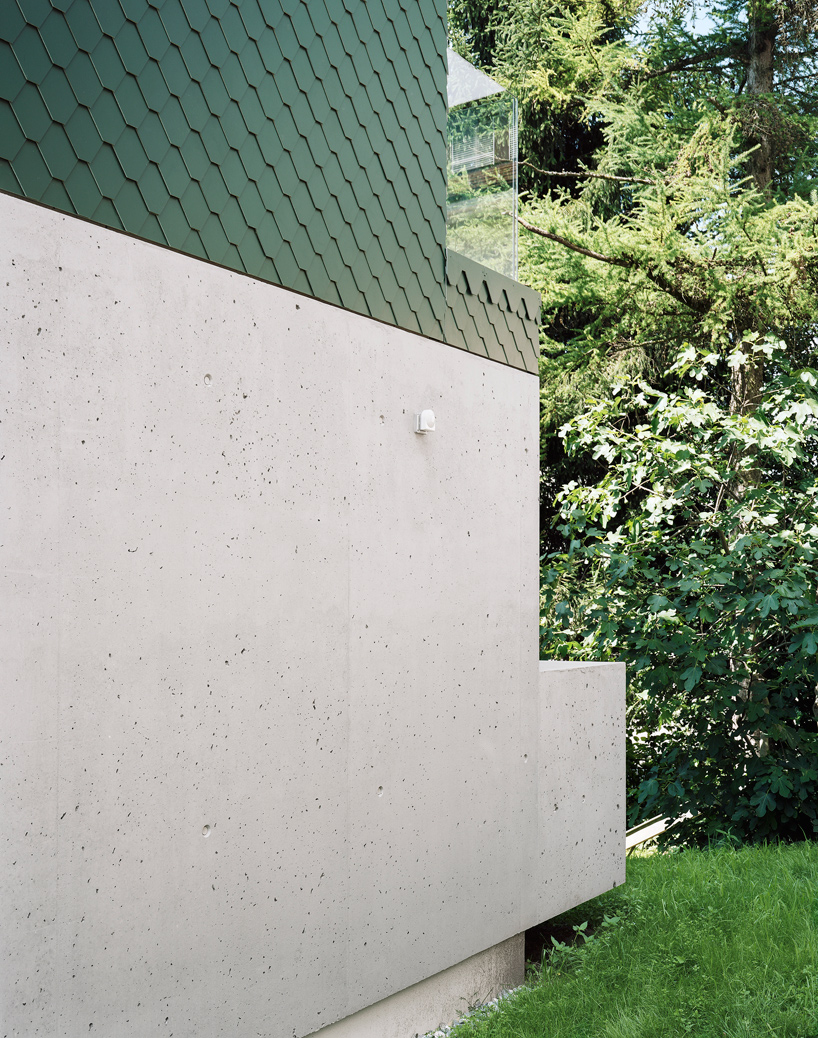 facade detail of ‘garden pavilion’ image ©
facade detail of ‘garden pavilion’ image © 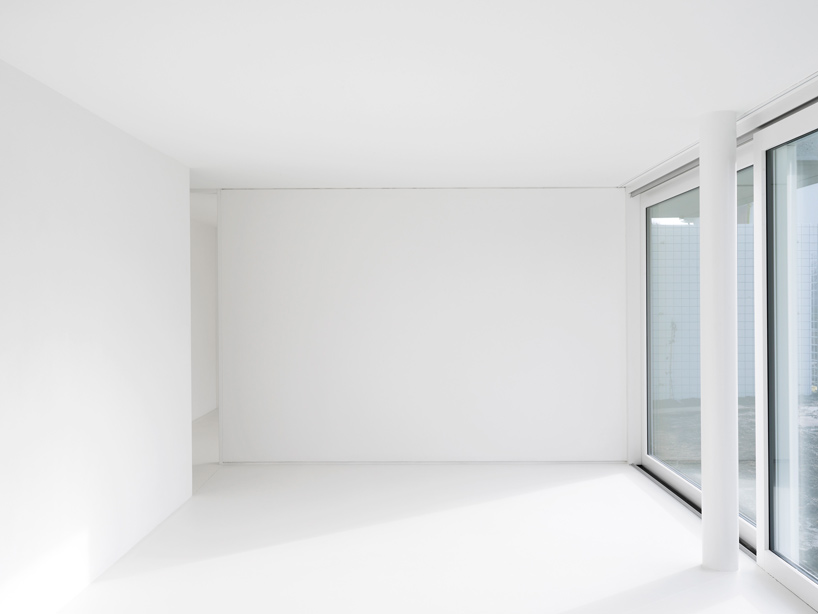 interior view of ‘garden pavilion’ image ©
interior view of ‘garden pavilion’ image © 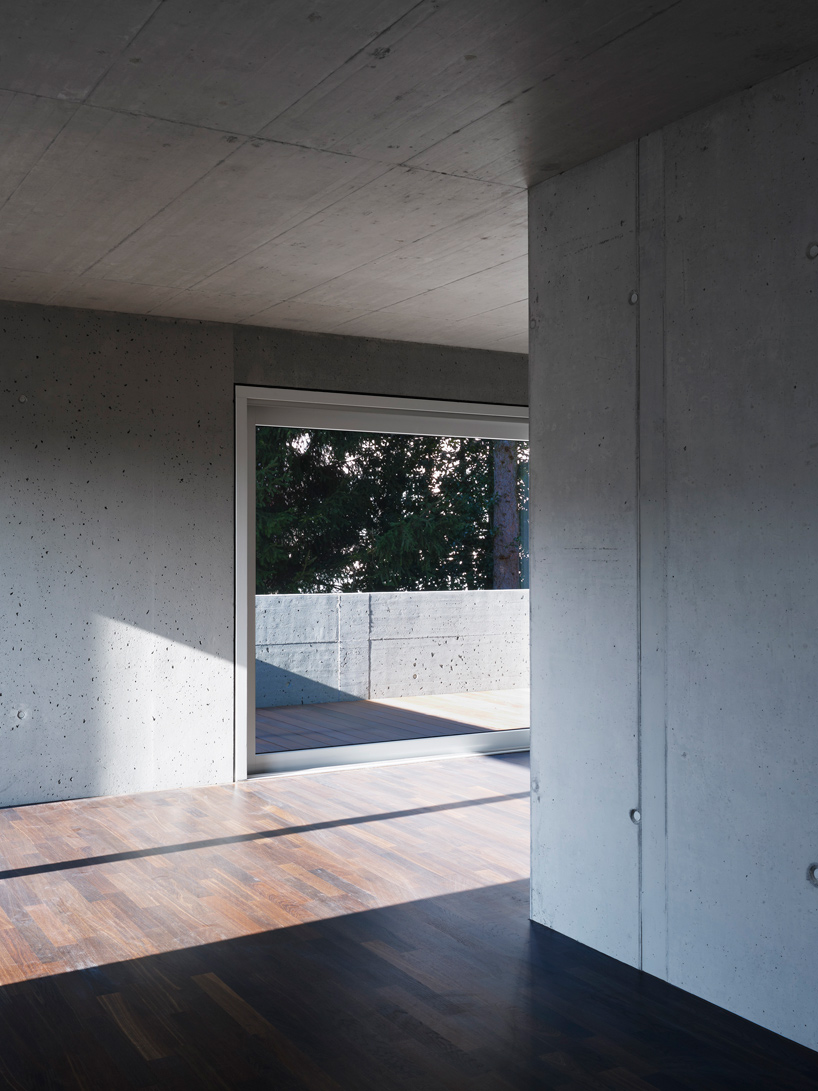 interior view of ‘high-rise apartment’ level image ©
interior view of ‘high-rise apartment’ level image ©  framed view image © lukas lenherr
framed view image © lukas lenherr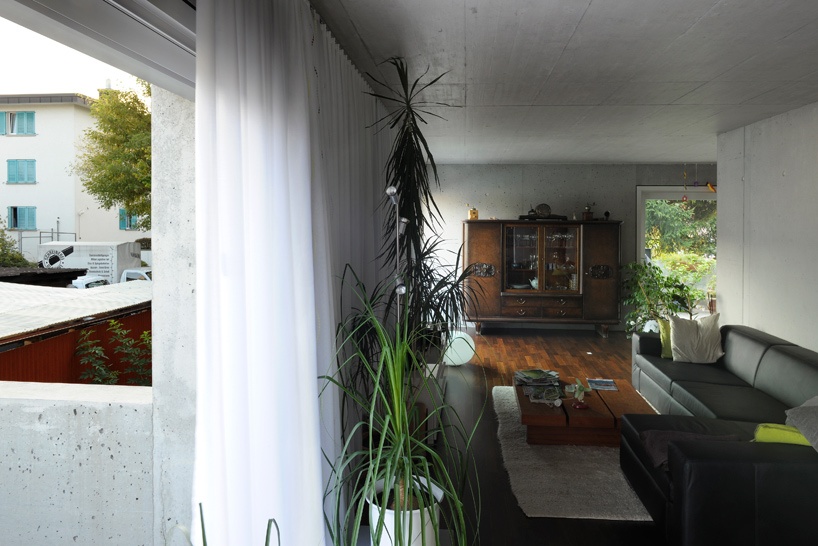 living space by balcony image ©
living space by balcony image ©  outdoor space of ‘classic single house’ image ©
outdoor space of ‘classic single house’ image ©  looking in image ©
looking in image © 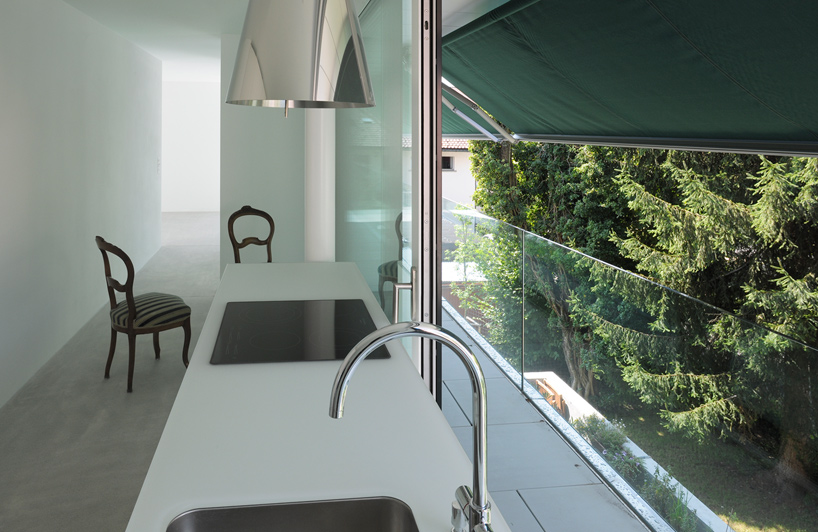 kitchen image ©
kitchen image © 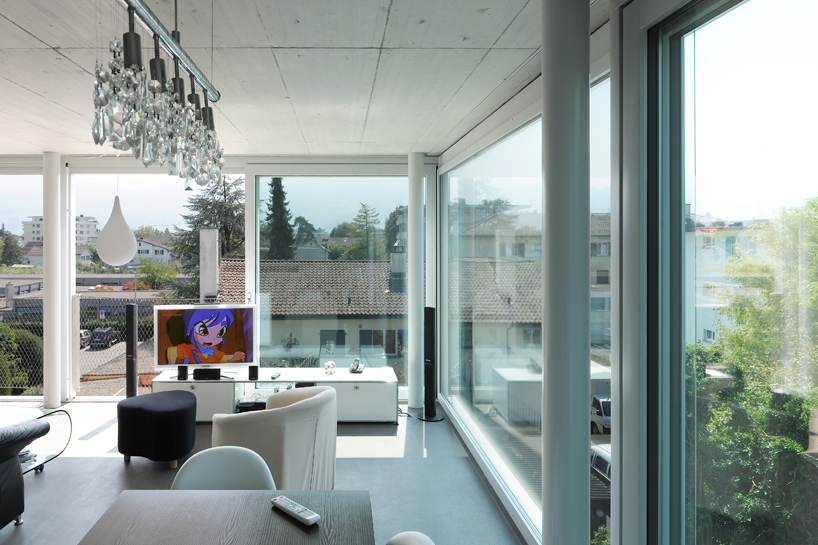 interior view of ‘pavilion’ image ©
interior view of ‘pavilion’ image © 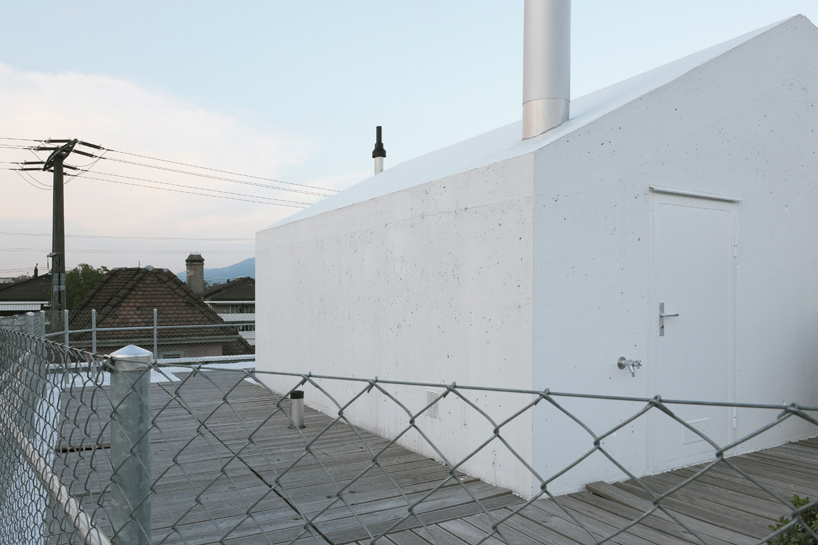 roof level and ‘holiday cottage’ image ©
roof level and ‘holiday cottage’ image ©  within context
within context helvetic neighbour housing types
helvetic neighbour housing types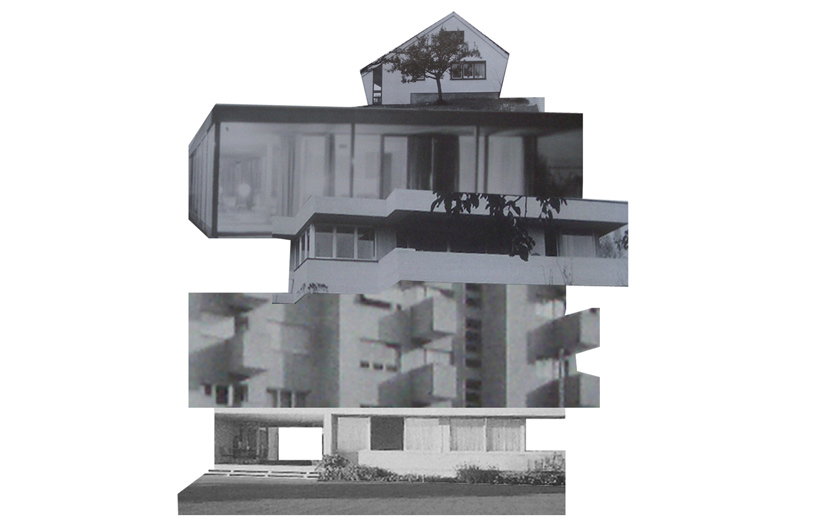 schematic collage
schematic collage floor plan / level 0 / ‘the garden villa’
floor plan / level 0 / ‘the garden villa’ floor plan / level +1 / ‘the highrise apartment’
floor plan / level +1 / ‘the highrise apartment’ floor plan / level +2 / ‘the classical single house’
floor plan / level +2 / ‘the classical single house’ roof plan / ‘the holiday cottage’
roof plan / ‘the holiday cottage’ section
section south elevation
south elevation


