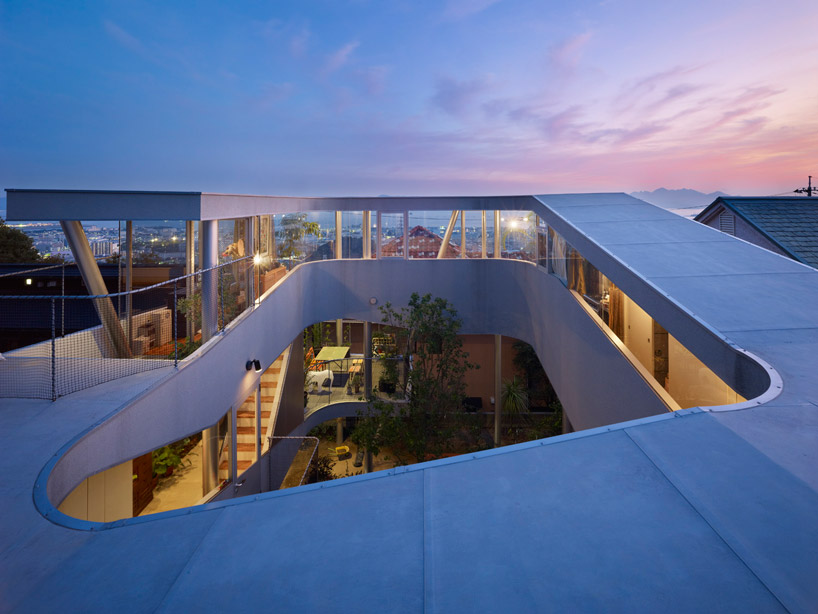KEEP UP WITH OUR DAILY AND WEEKLY NEWSLETTERS
PRODUCT LIBRARY
the apartments shift positions from floor to floor, varying between 90 sqm and 110 sqm.
the house is clad in a rusted metal skin, while the interiors evoke a unified color palette of sand and terracotta.
designing this colorful bogotá school, heatherwick studio takes influence from colombia's indigenous basket weaving.
read our interview with the japanese artist as she takes us on a visual tour of her first architectural endeavor, which she describes as 'a space of contemplation'.

 view from the street image © toshiyuki yano
view from the street image © toshiyuki yano front yard image © toshiyuki yano
front yard image © toshiyuki yano (left) garden (right) upward view from ground level images © toshiyuki yano
(left) garden (right) upward view from ground level images © toshiyuki yano stairs leading to main entrance image © toshiyuki yano
stairs leading to main entrance image © toshiyuki yano aerial view of front yard and entry stair image © toshiyuki yano
aerial view of front yard and entry stair image © toshiyuki yano view of the inland sea and miyajima in the distance image © toshiyuki yano
view of the inland sea and miyajima in the distance image © toshiyuki yano view of terrace from entrance image © toshiyuki yano
view of terrace from entrance image © toshiyuki yano terrace image © toshiyuki yano
terrace image © toshiyuki yano entrance image © toshiyuki yano
entrance image © toshiyuki yano kitchen image © toshiyuki yano
kitchen image © toshiyuki yano corridor image © toshiyuki yano
corridor image © toshiyuki yano upper level living area image © toshiyuki yano
upper level living area image © toshiyuki yano living room image © toshiyuki yano
living room image © toshiyuki yano view from the living room image © toshiyuki yano
view from the living room image © toshiyuki yano study image © toshiyuki yano
study image © toshiyuki yano image © toshiyuki yano
image © toshiyuki yano image © toshiyuki yano
image © toshiyuki yano image © toshiyuki yano
image © toshiyuki yano floor plan / level 0
floor plan / level 0 floor plan / level 1
floor plan / level 1 floor plan / level 2
floor plan / level 2 section
section section
section




