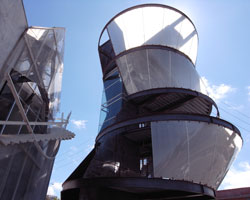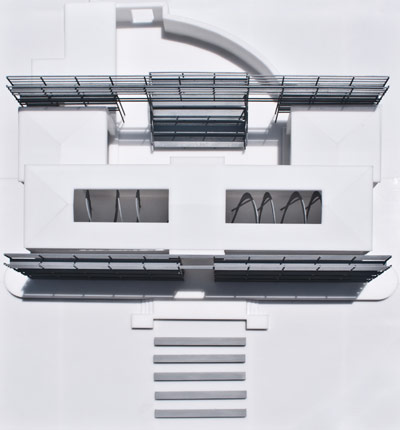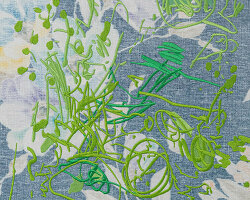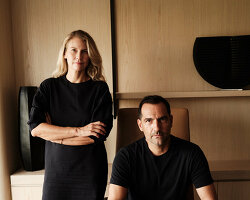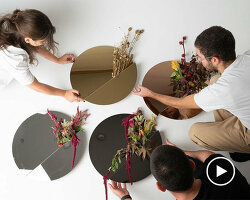KEEP UP WITH OUR DAILY AND WEEKLY NEWSLETTERS
PRODUCT LIBRARY
the apartments shift positions from floor to floor, varying between 90 sqm and 110 sqm.
the house is clad in a rusted metal skin, while the interiors evoke a unified color palette of sand and terracotta.
designing this colorful bogotá school, heatherwick studio takes influence from colombia's indigenous basket weaving.
read our interview with the japanese artist as she takes us on a visual tour of her first architectural endeavor, which she describes as 'a space of contemplation'.
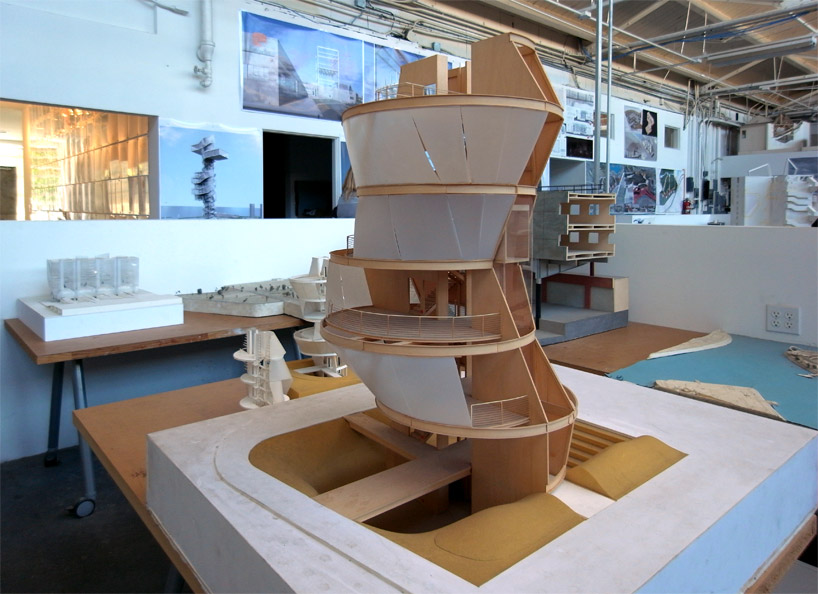
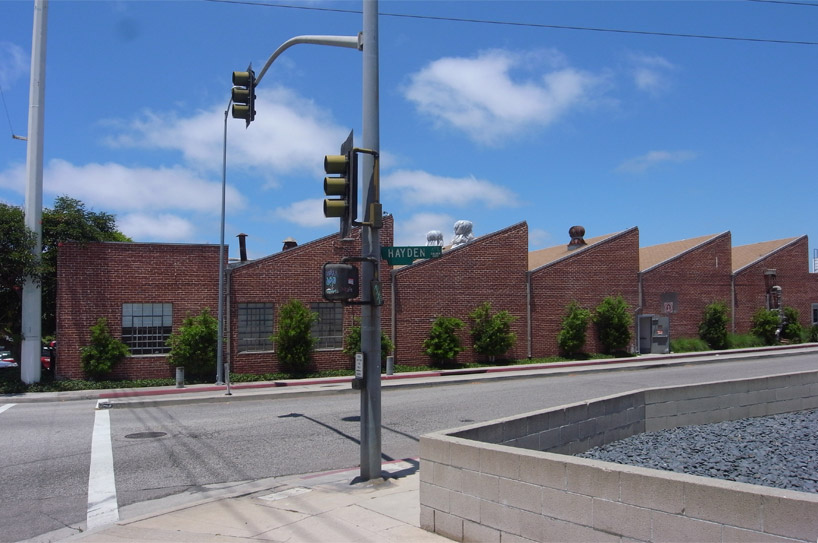 approach to the studio image © designboom
approach to the studio image © designboom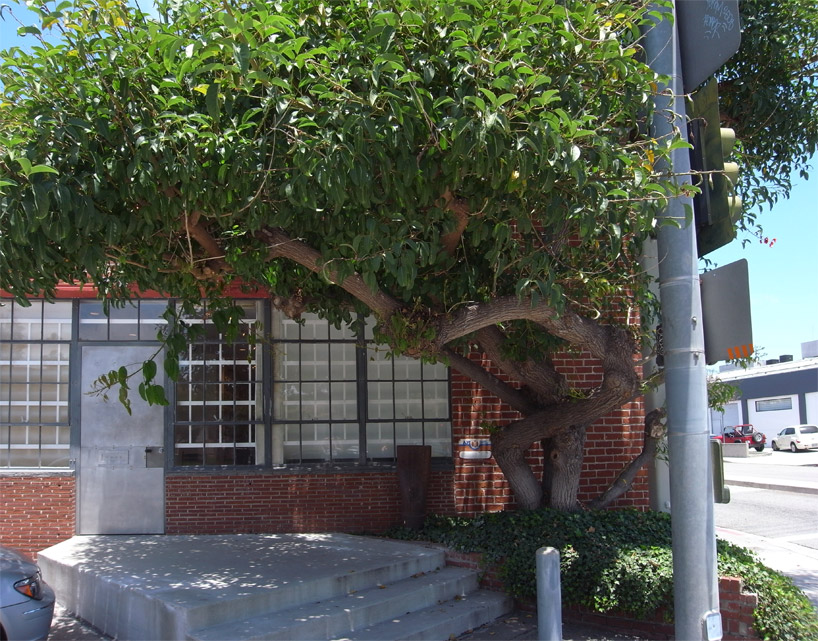 entrance to the studio image © designboom
entrance to the studio image © designboom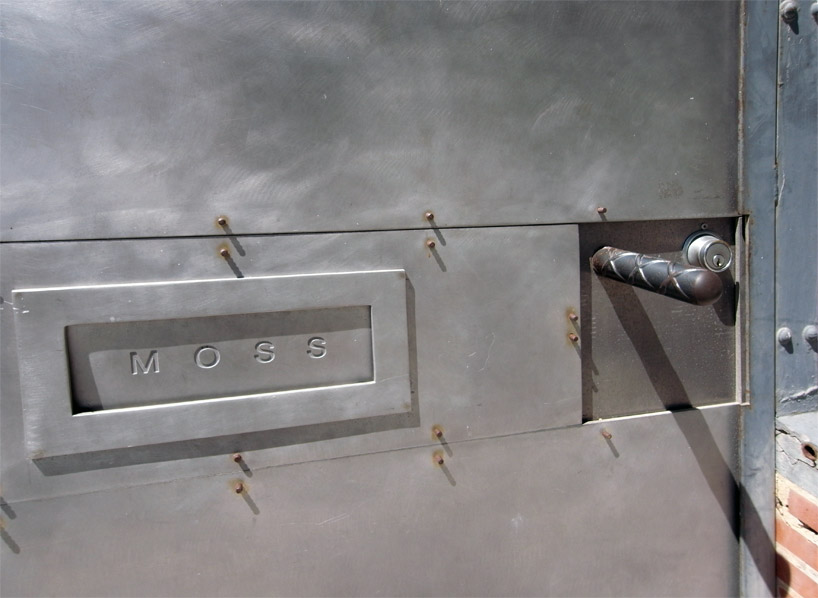 mail slot and door handle at main entrance image © designboom
mail slot and door handle at main entrance image © designboom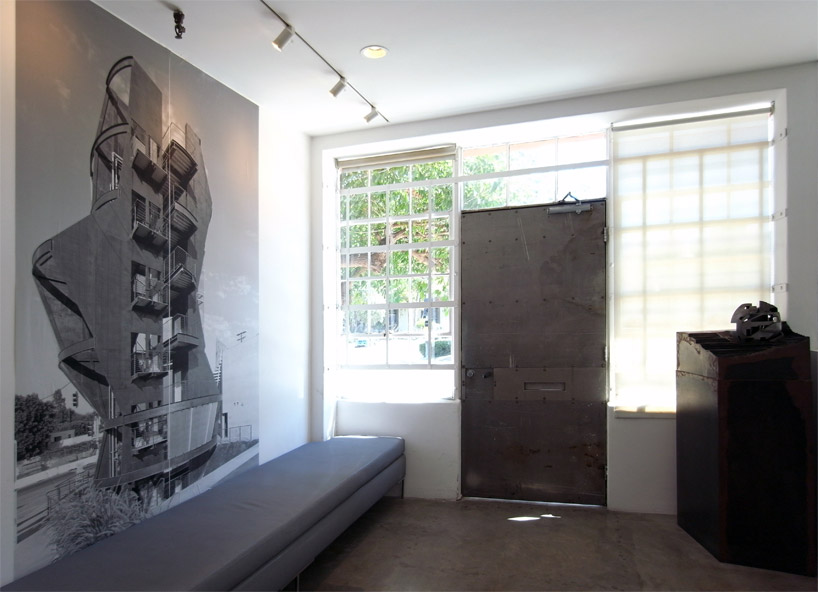 office reception image © designboom
office reception image © designboom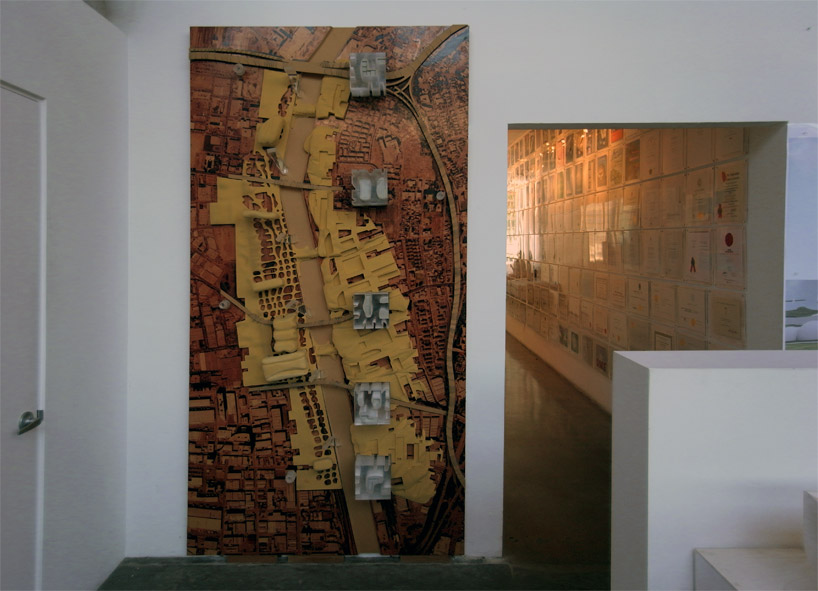 site model at entrance to working room image © designboom
site model at entrance to working room image © designboom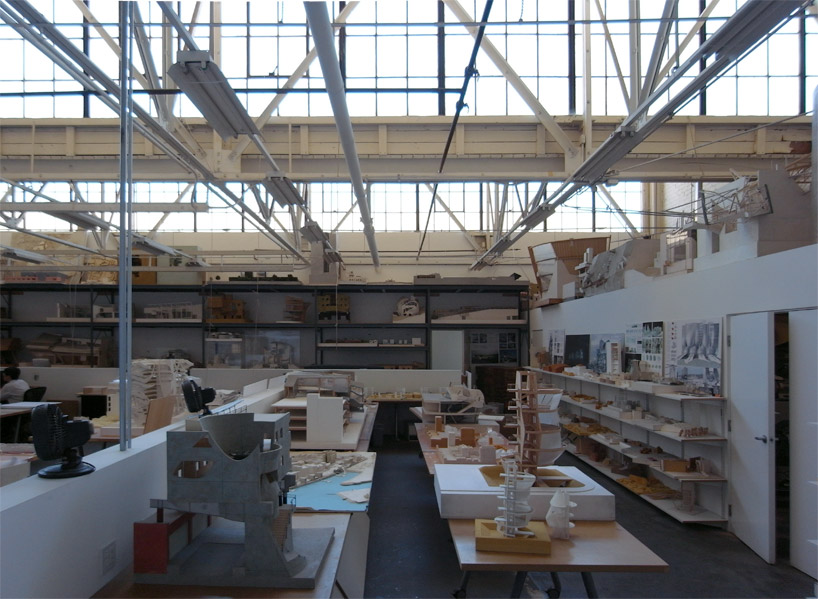 first view of the studio after leaving reception image © designboom
first view of the studio after leaving reception image © designboom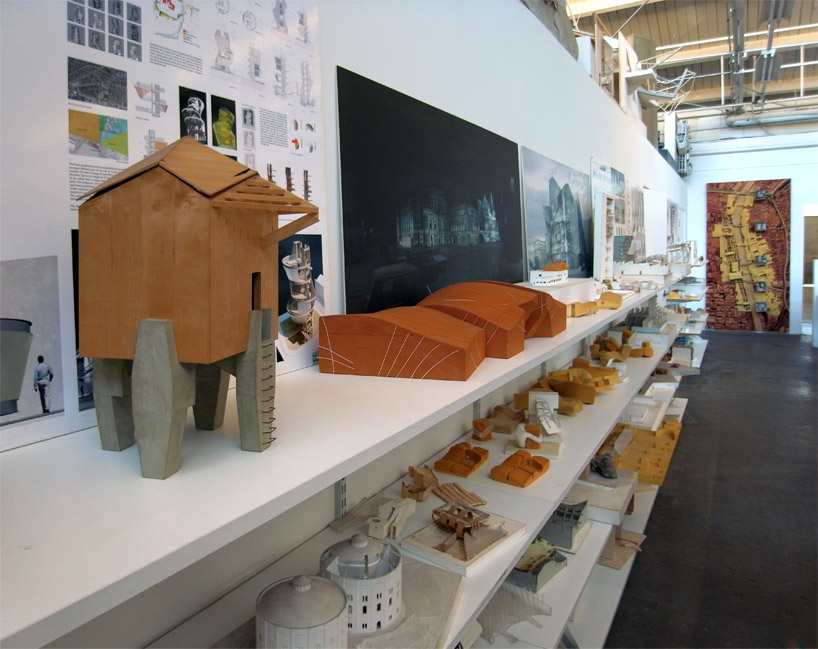 model storage image © designboom
model storage image © designboom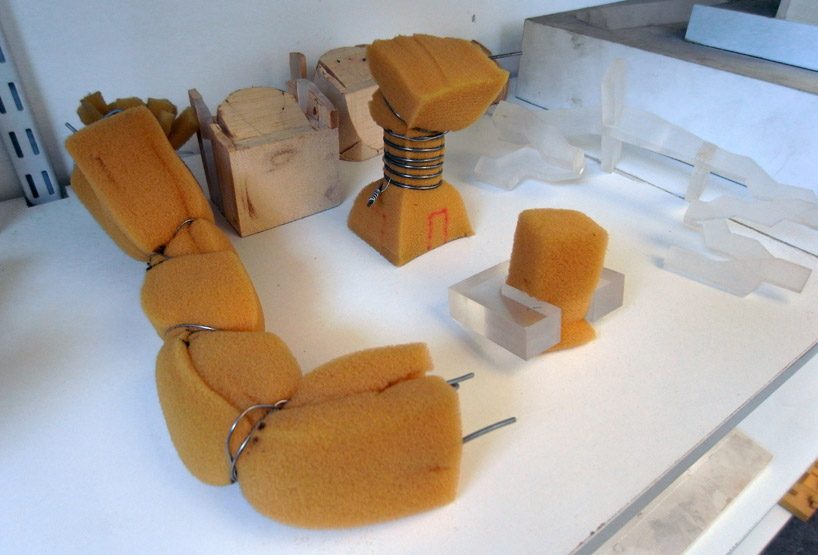 conceptual models image © designboom
conceptual models image © designboom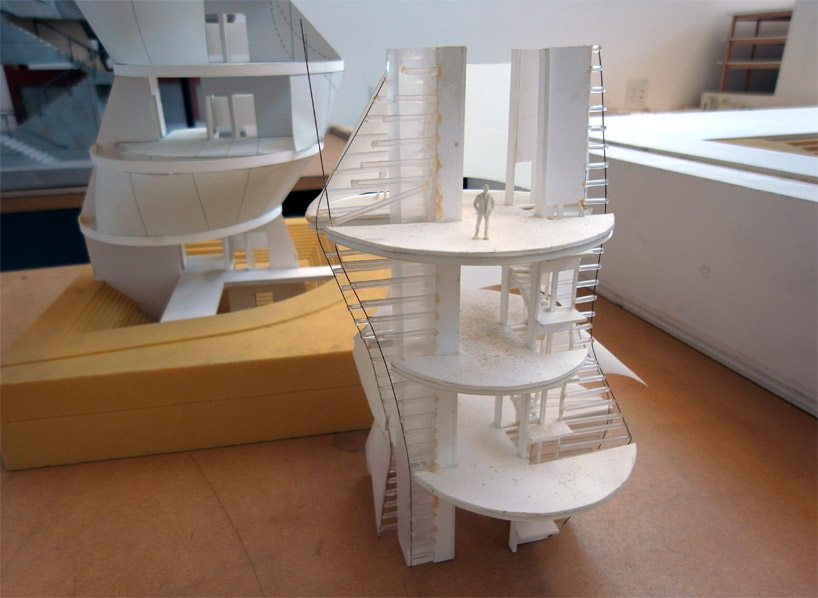 study model of the ‘samitaur tower’ in culver city, los angeles, california image © designboom read more about the project
study model of the ‘samitaur tower’ in culver city, los angeles, california image © designboom read more about the project 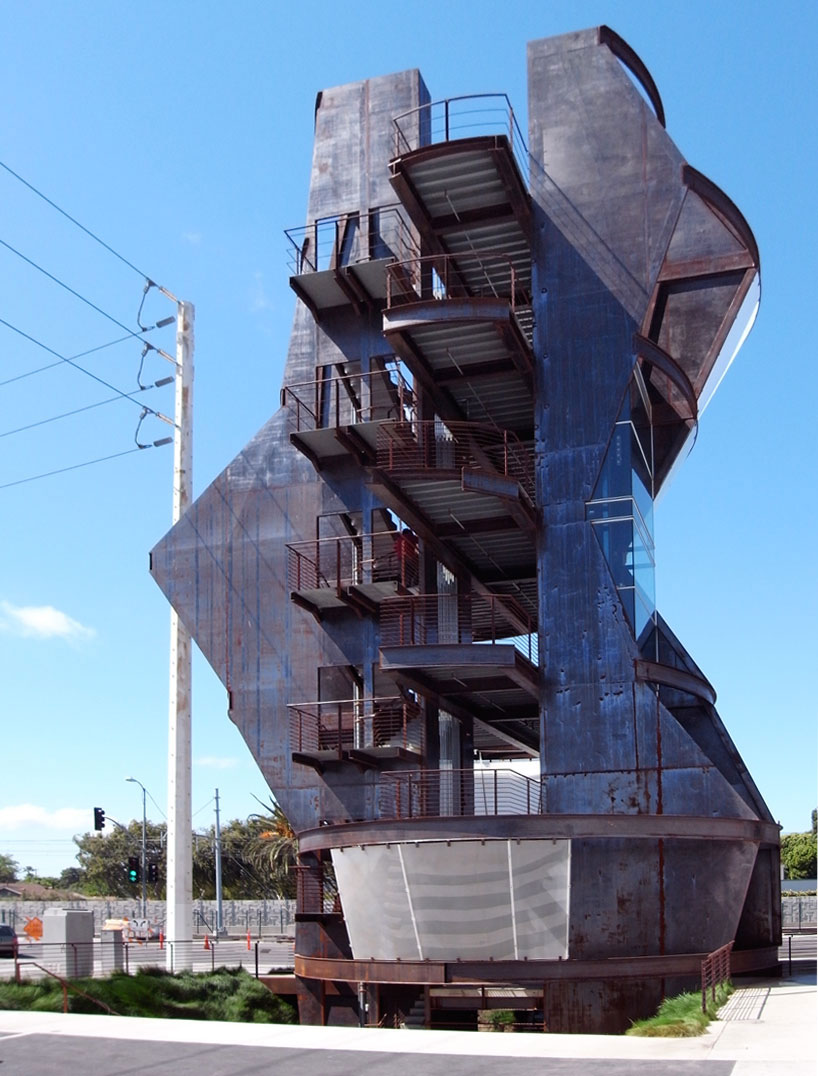 ‘samitaur tower’ in culver sity, los angeles, california image © designboom read more about the project
‘samitaur tower’ in culver sity, los angeles, california image © designboom read more about the project 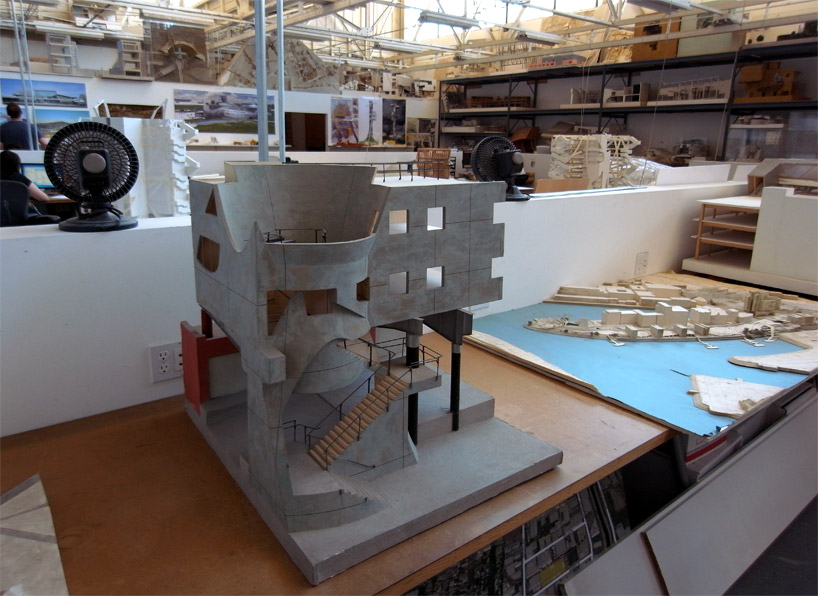 early model image © designboom
early model image © designboom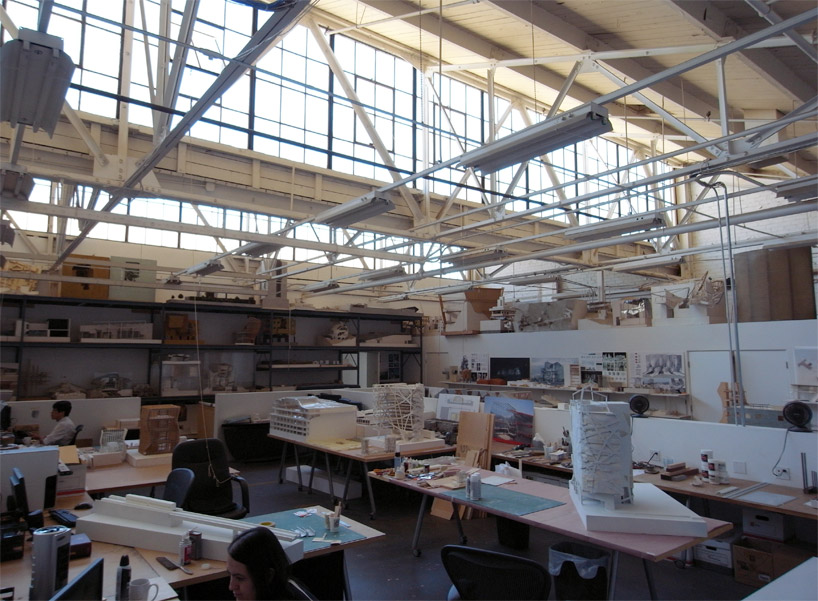 workstations within close proximity to tables to build models image © designboom
workstations within close proximity to tables to build models image © designboom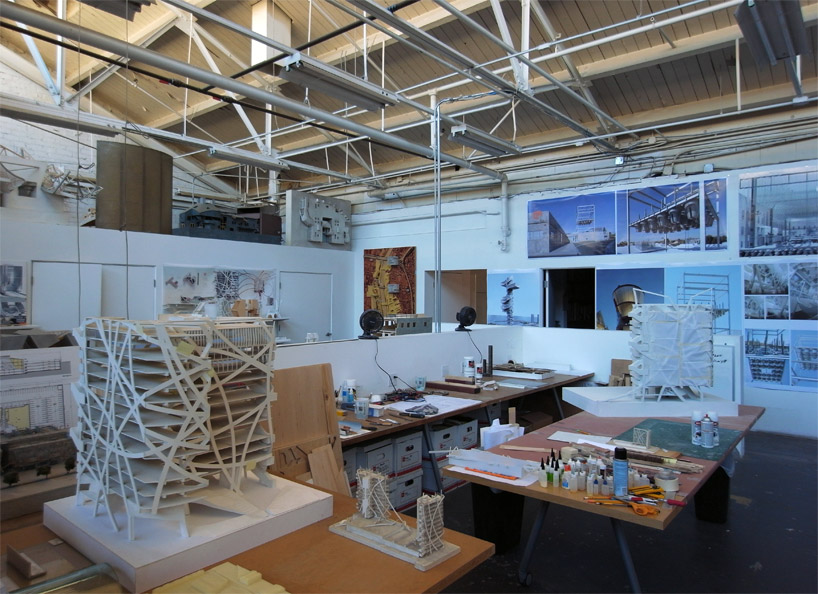 model of the ‘glass tower’ in south central los angeles, california image © designboom read more about the project
model of the ‘glass tower’ in south central los angeles, california image © designboom read more about the project 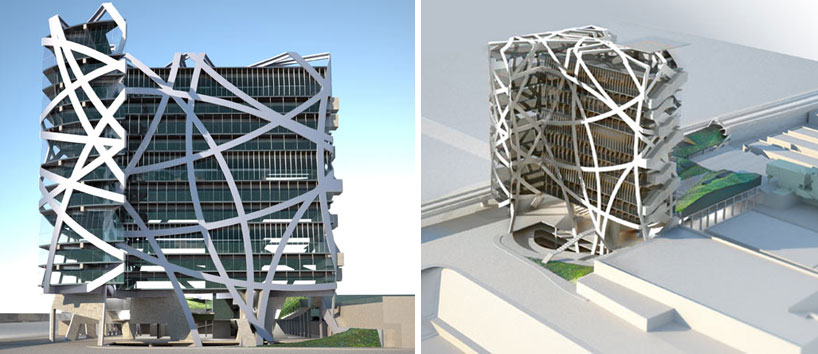 the ‘glass tower’ in south central los angeles, californiaread more about the project
the ‘glass tower’ in south central los angeles, californiaread more about the project 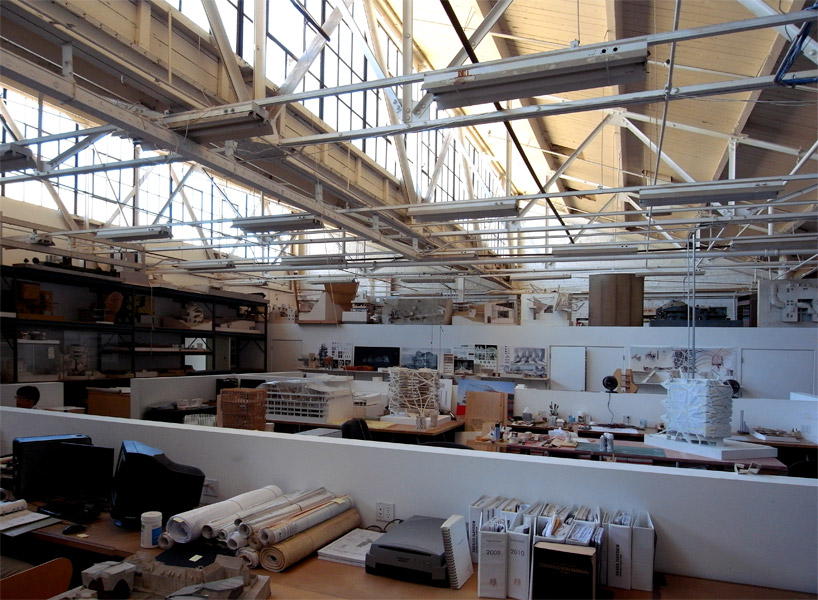 open studio is illuminated with clerestory windows image © designboom
open studio is illuminated with clerestory windows image © designboom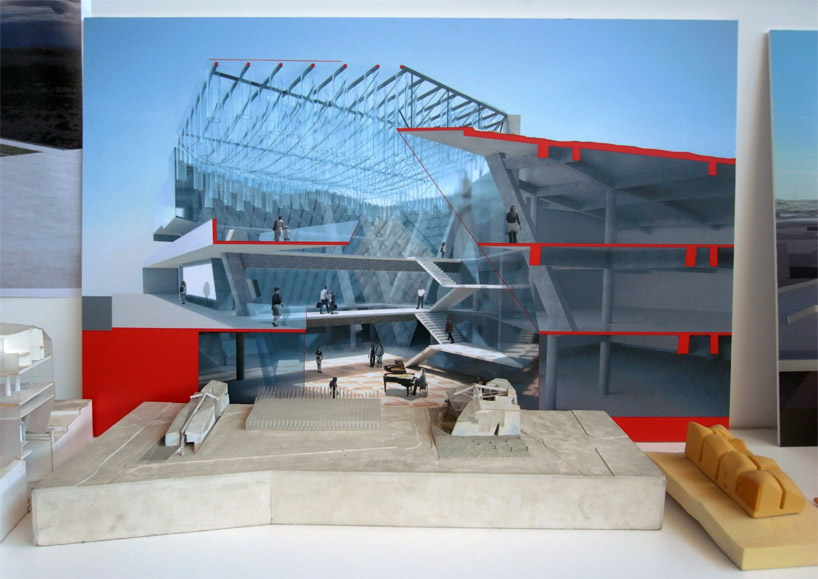 model of ‘warner parking and retail’ in culver city, california image © designboom read designboom’s coverage of this project
model of ‘warner parking and retail’ in culver city, california image © designboom read designboom’s coverage of this project 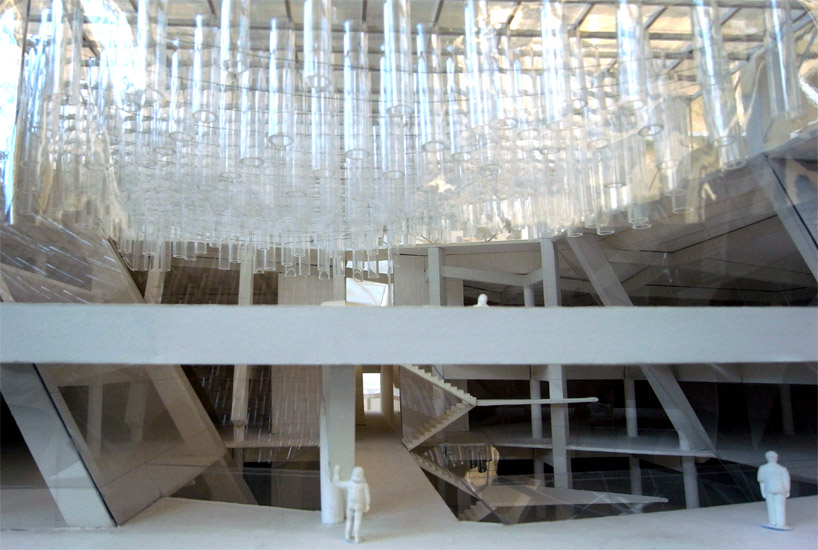 model of ‘warner parking and retail’ in culver city, california image © designboom read designboom’s coverage of this project
model of ‘warner parking and retail’ in culver city, california image © designboom read designboom’s coverage of this project 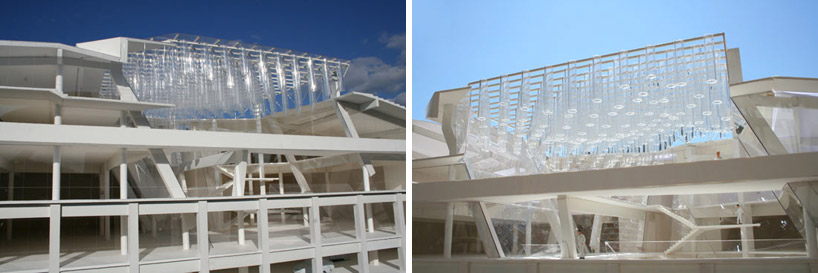 model of ‘warner parking and retail’ in culver city, california images courtesy eric owen moss architects read designboom’s coverage of this project
model of ‘warner parking and retail’ in culver city, california images courtesy eric owen moss architects read designboom’s coverage of this project 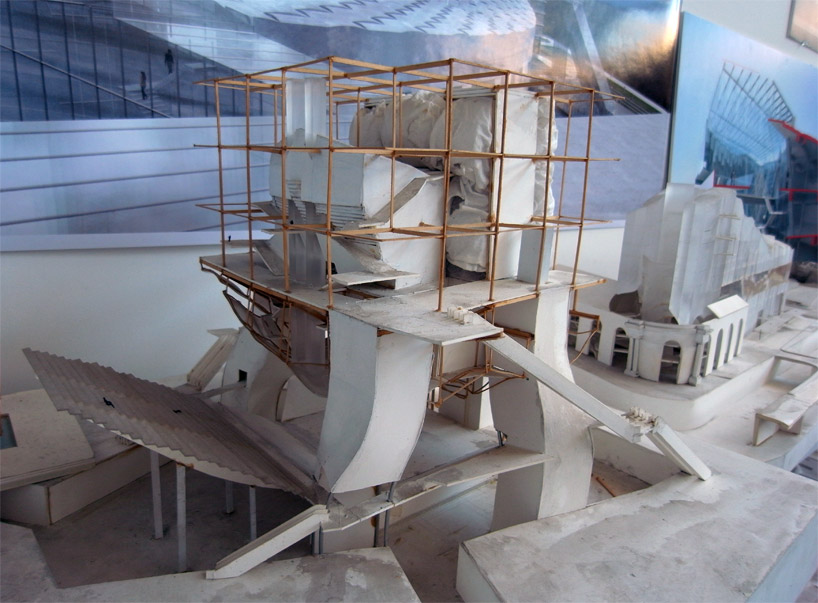 model on display image © designboom
model on display image © designboom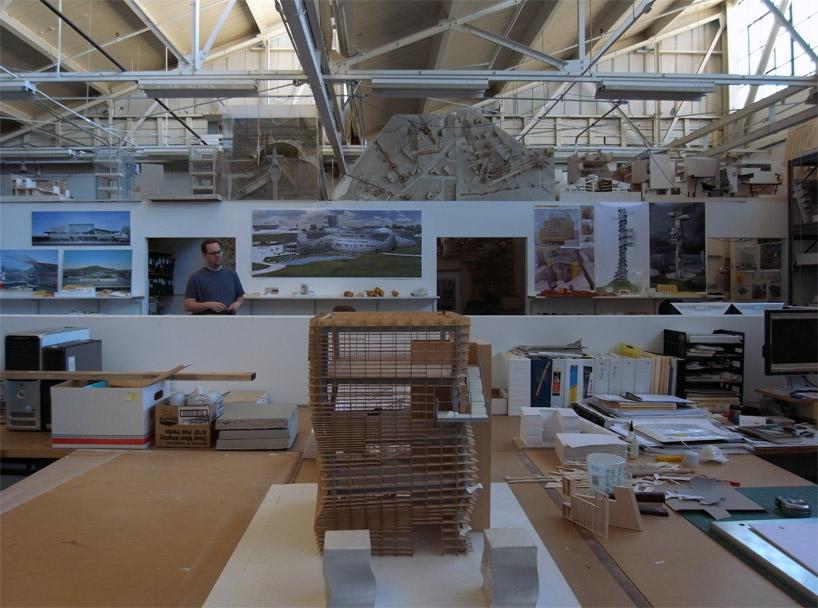 model of ‘hayden tower’ culver city, california image © designboom
model of ‘hayden tower’ culver city, california image © designboom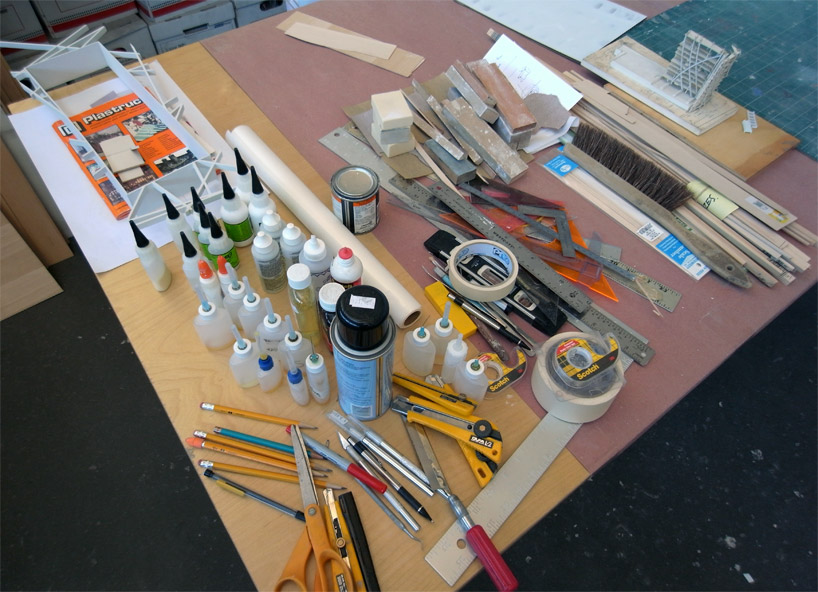 model making tools image © designboom
model making tools image © designboom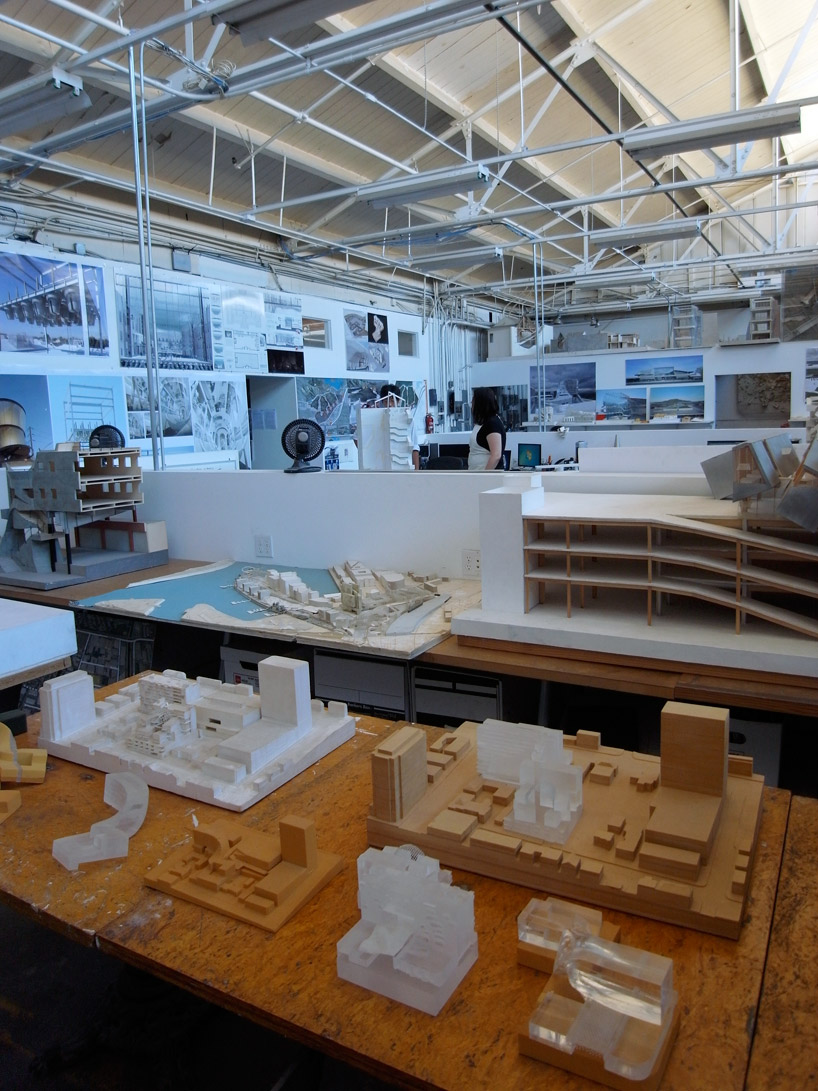 site models image © designboom
site models image © designboom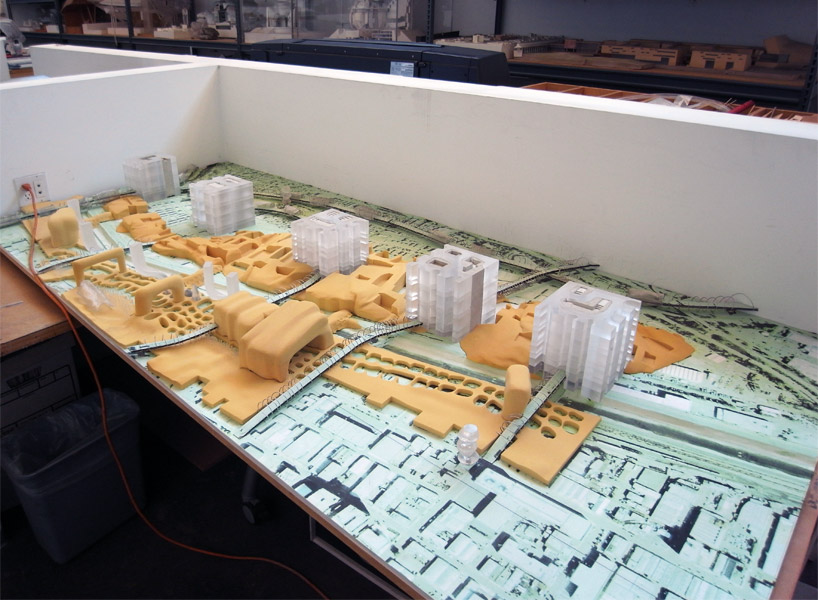 working site model image © designboom
working site model image © designboom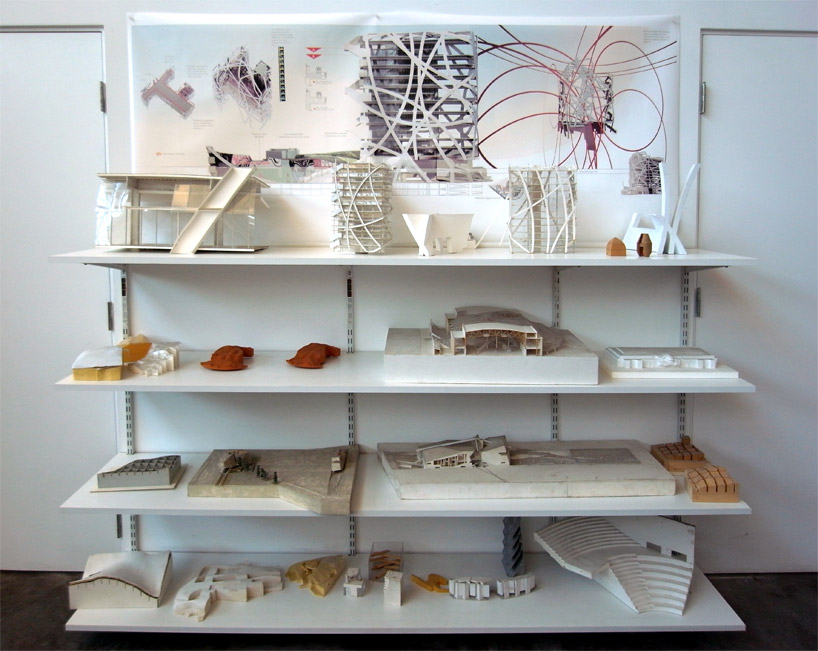 model storage image © designboom
model storage image © designboom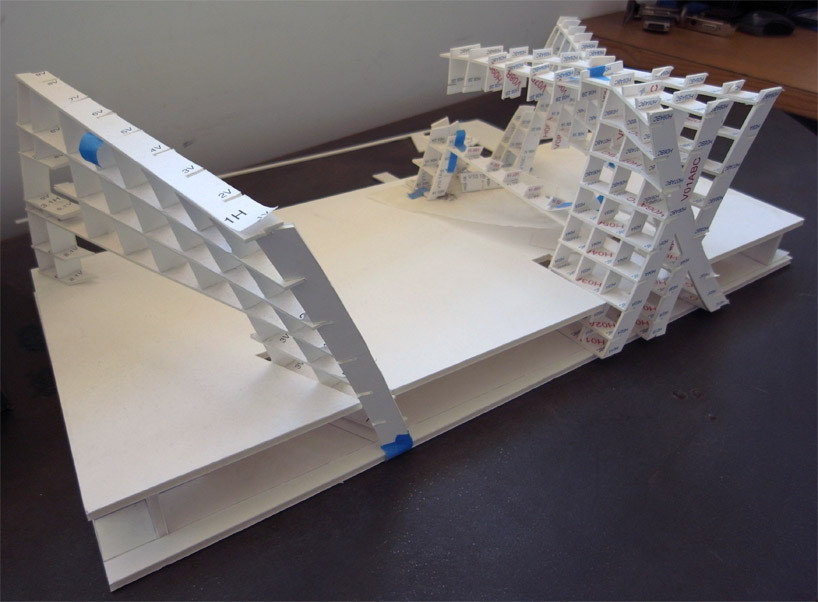 study model image © designboom
study model image © designboom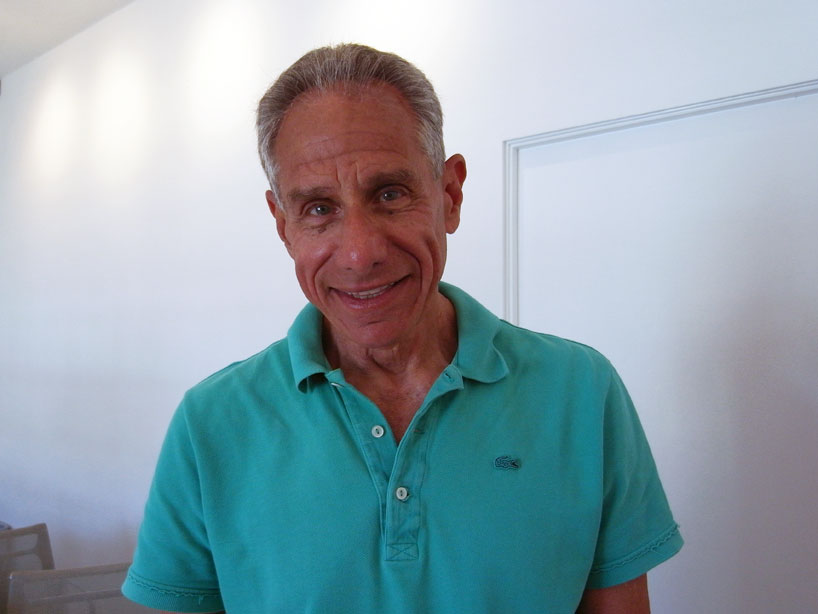 eric owen moss portrait © designboom see the designboom interview for eric owen moss
eric owen moss portrait © designboom see the designboom interview for eric owen moss 
