KEEP UP WITH OUR DAILY AND WEEKLY NEWSLETTERS
PRODUCT LIBRARY
the apartments shift positions from floor to floor, varying between 90 sqm and 110 sqm.
the house is clad in a rusted metal skin, while the interiors evoke a unified color palette of sand and terracotta.
designing this colorful bogotá school, heatherwick studio takes influence from colombia's indigenous basket weaving.
read our interview with the japanese artist as she takes us on a visual tour of her first architectural endeavor, which she describes as 'a space of contemplation'.
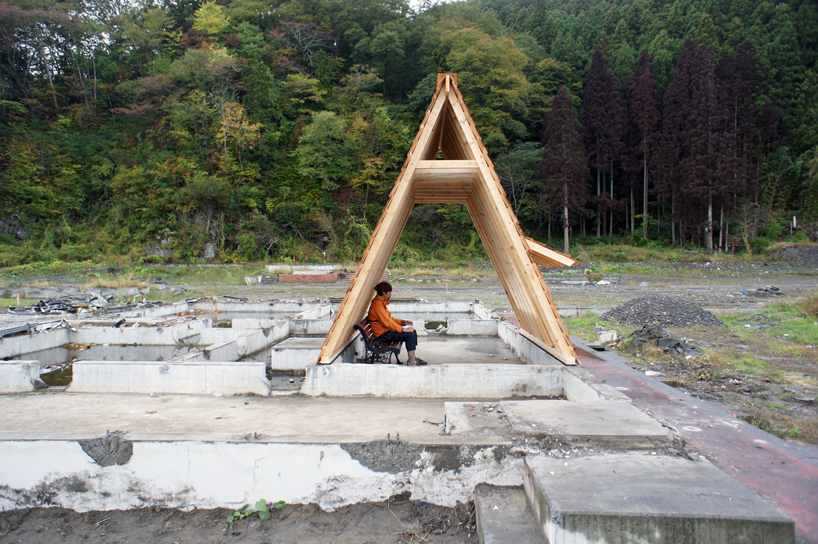
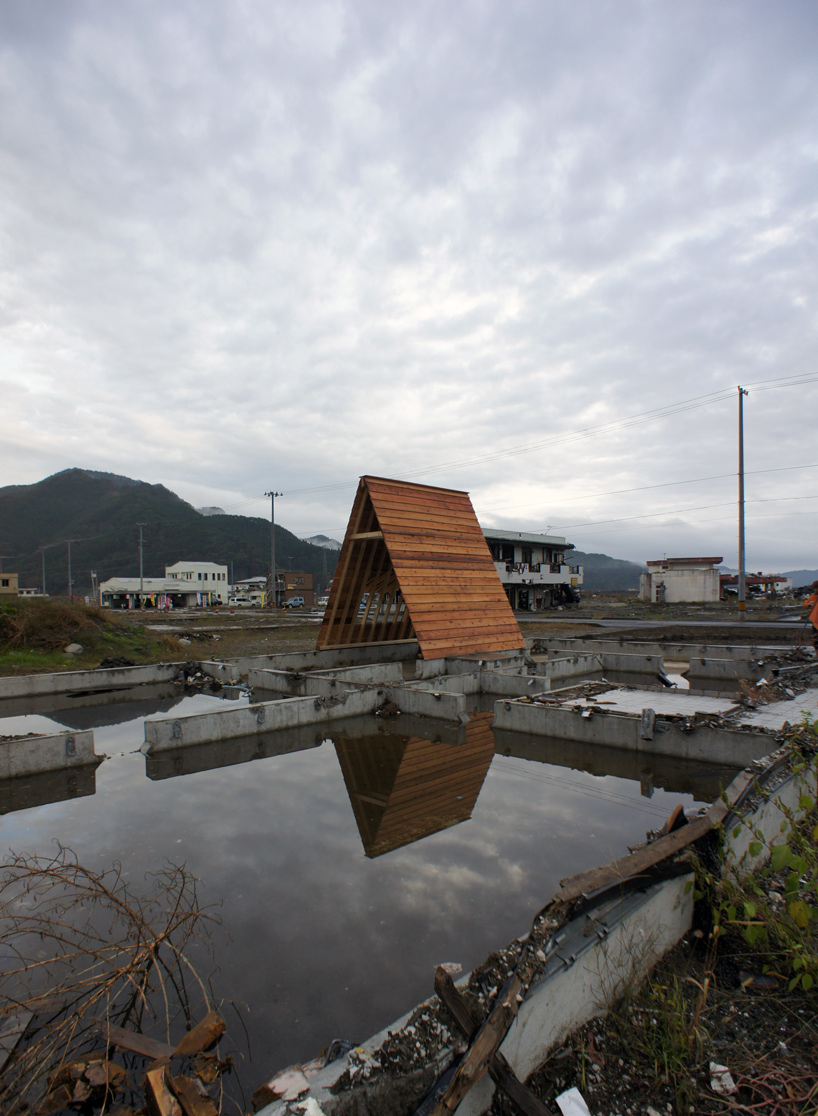 within context
within context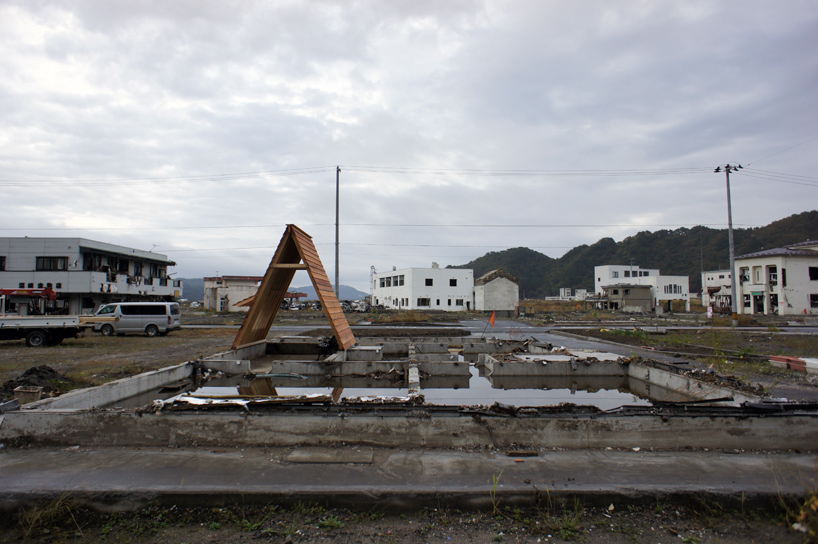 concrete foundation site
concrete foundation site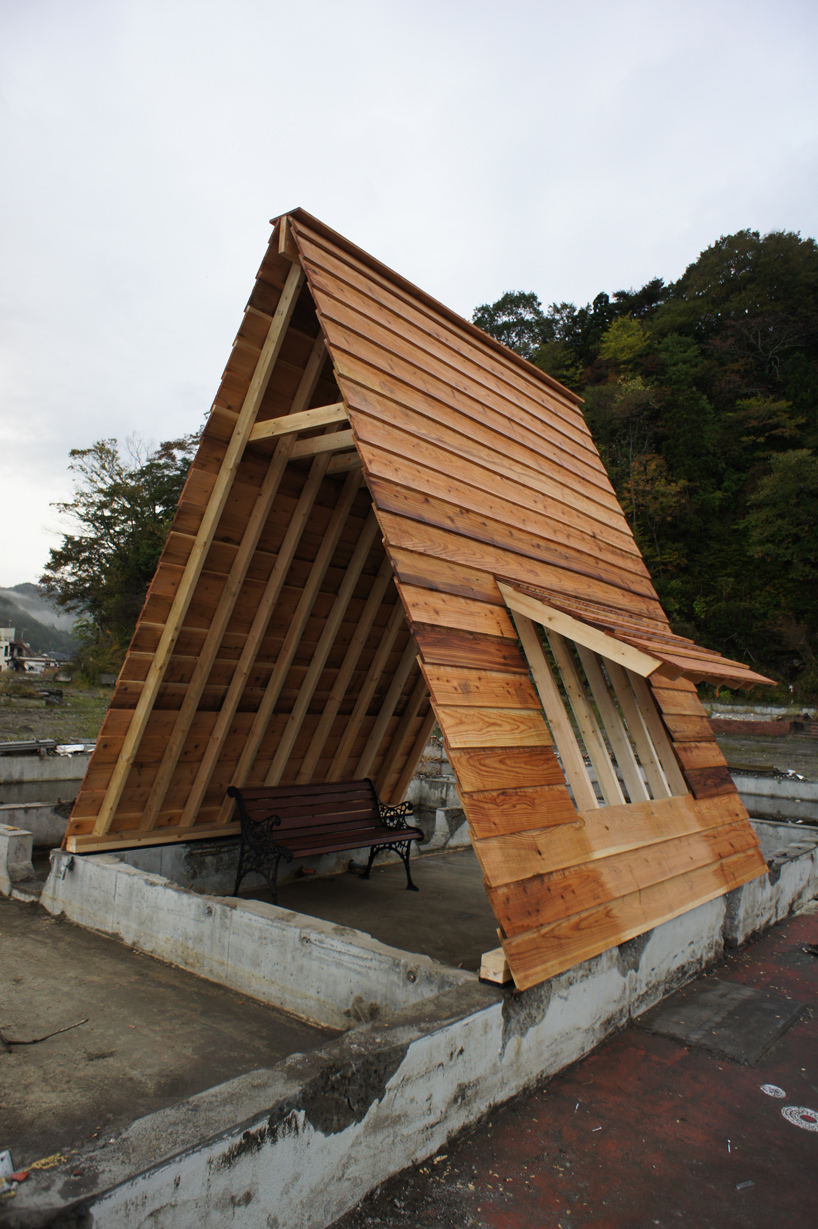 exterior view
exterior view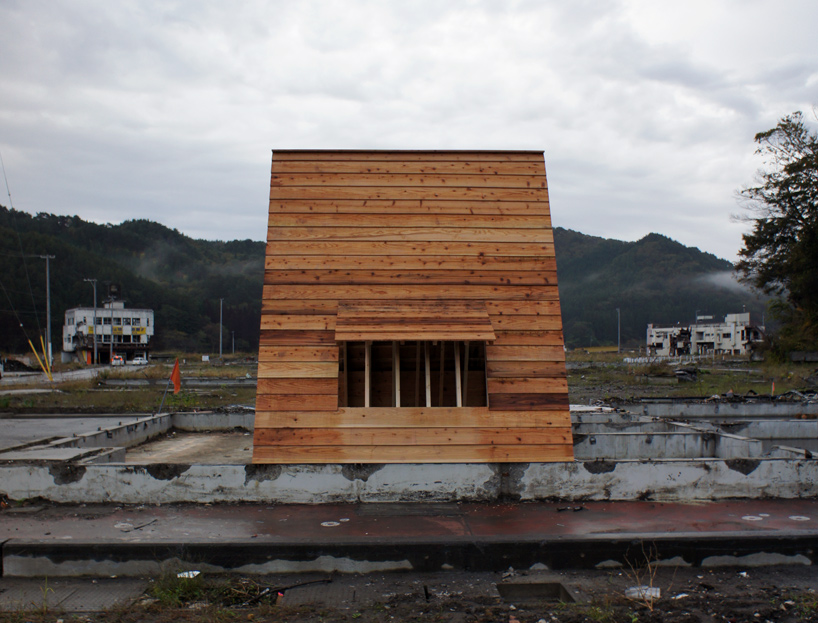 elevation
elevation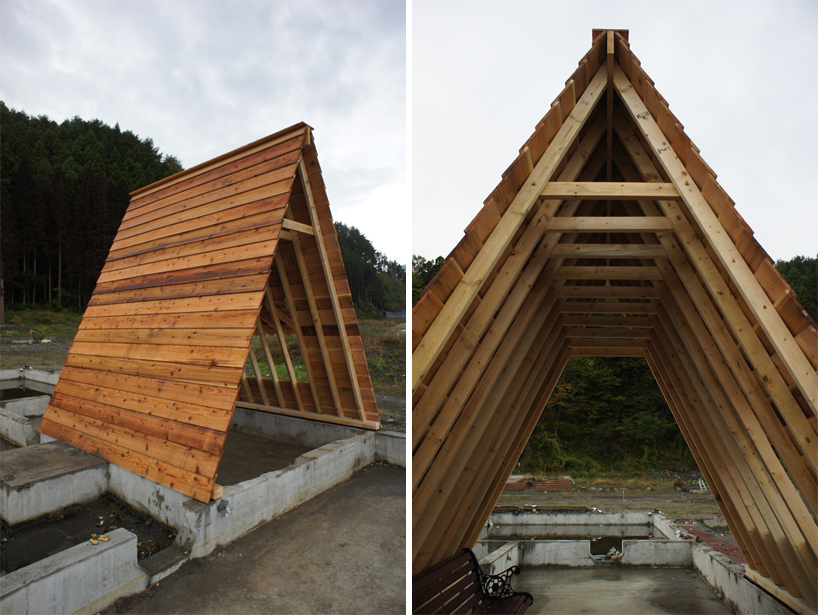
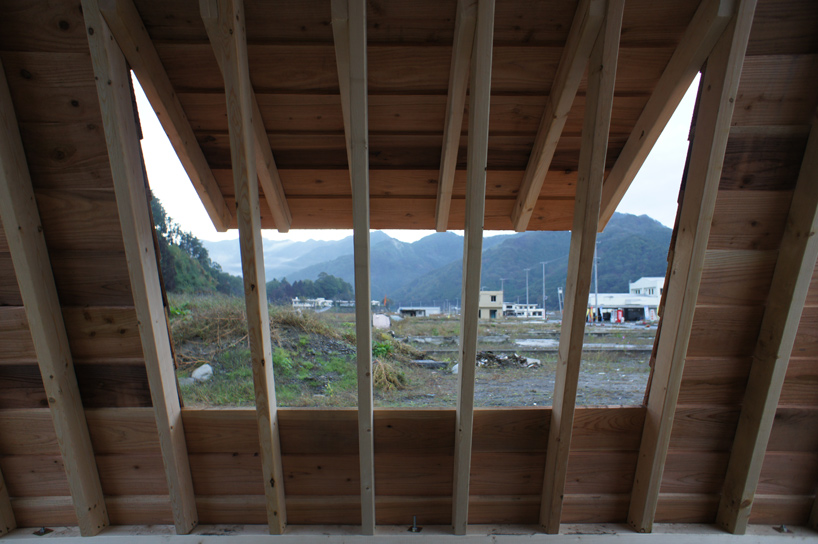 opening looking outwards
opening looking outwards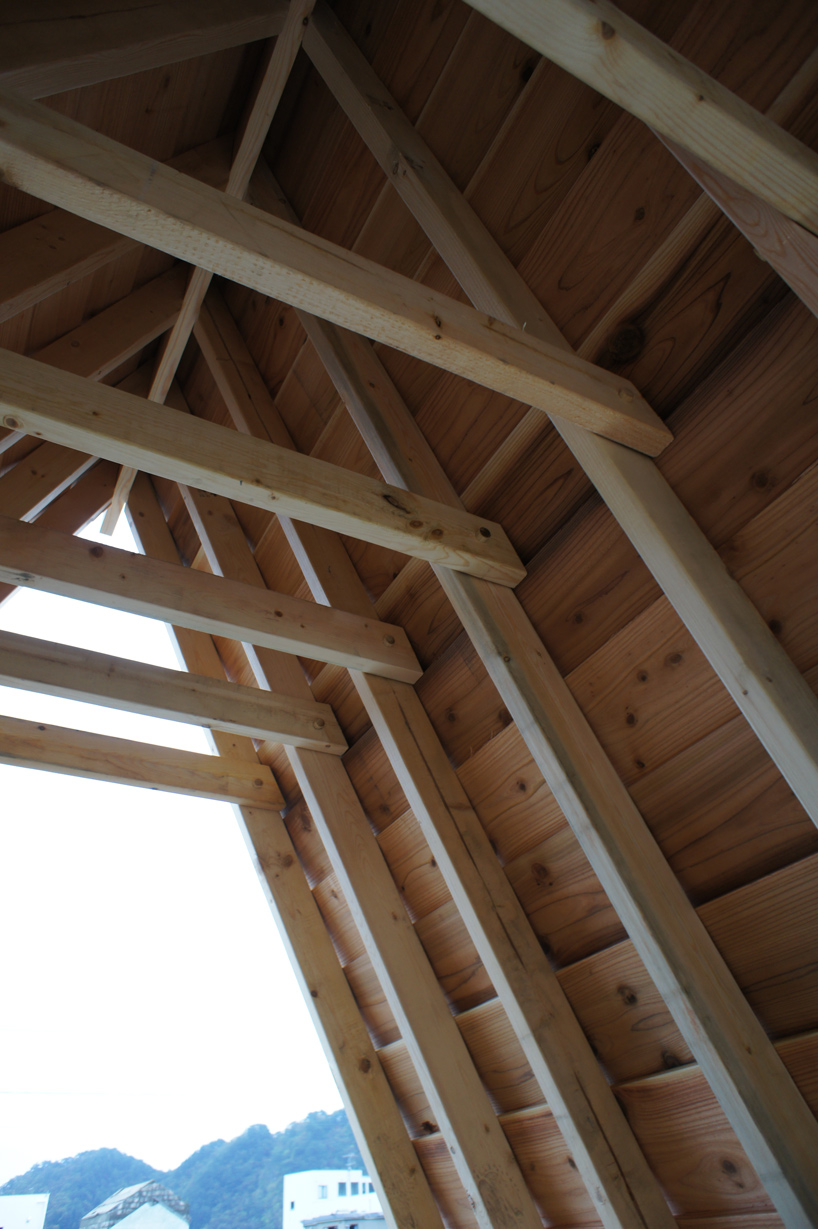 frame construction from interior
frame construction from interior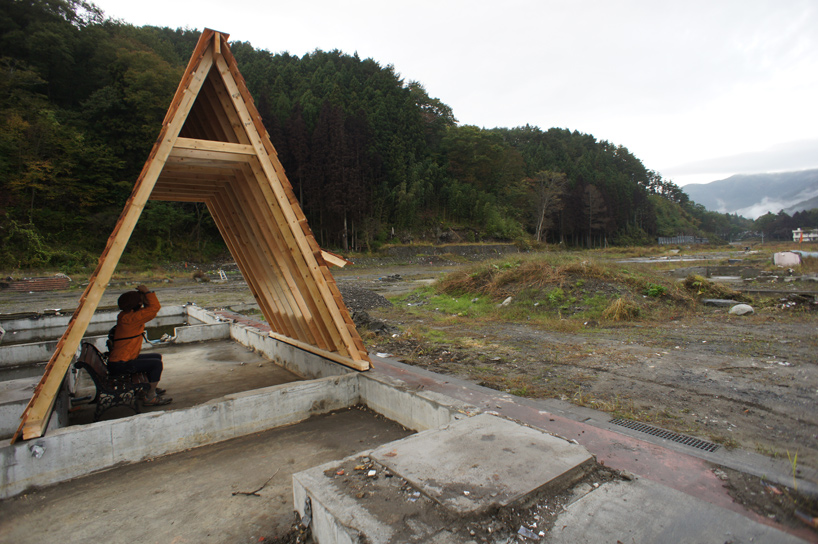
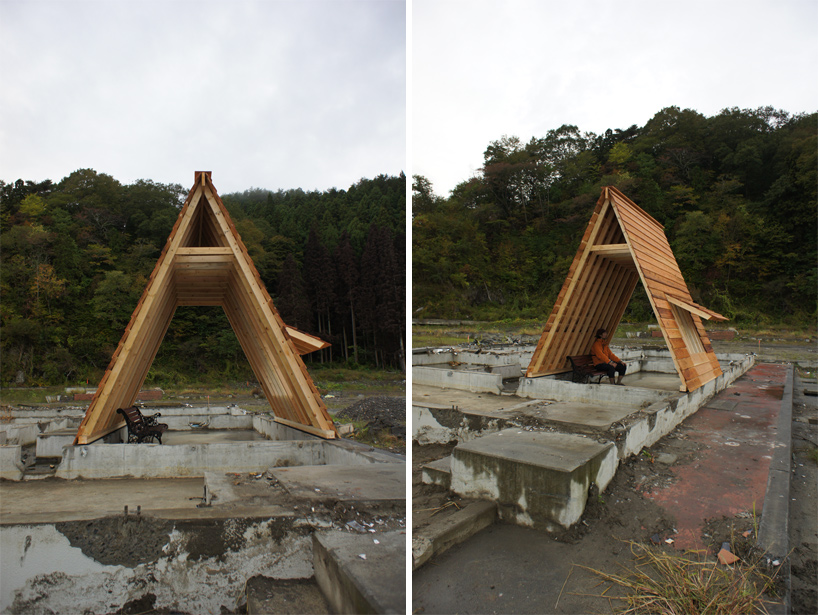
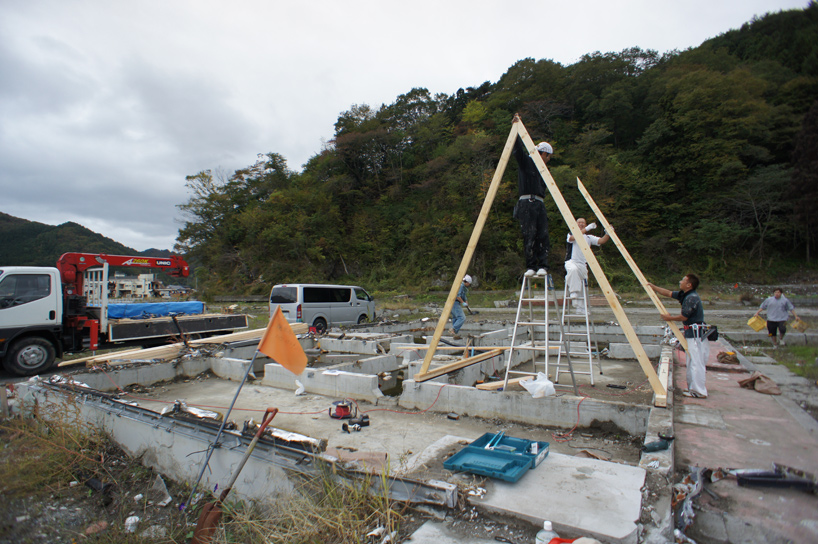
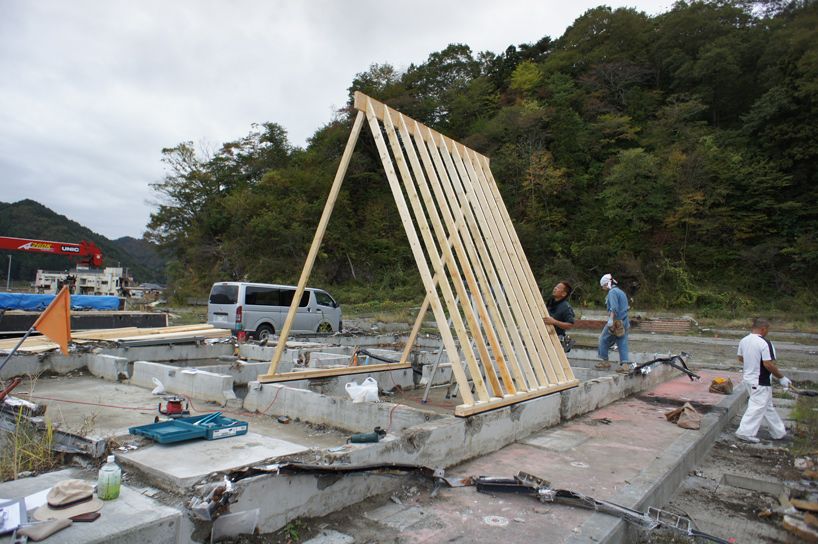 construction shot
construction shot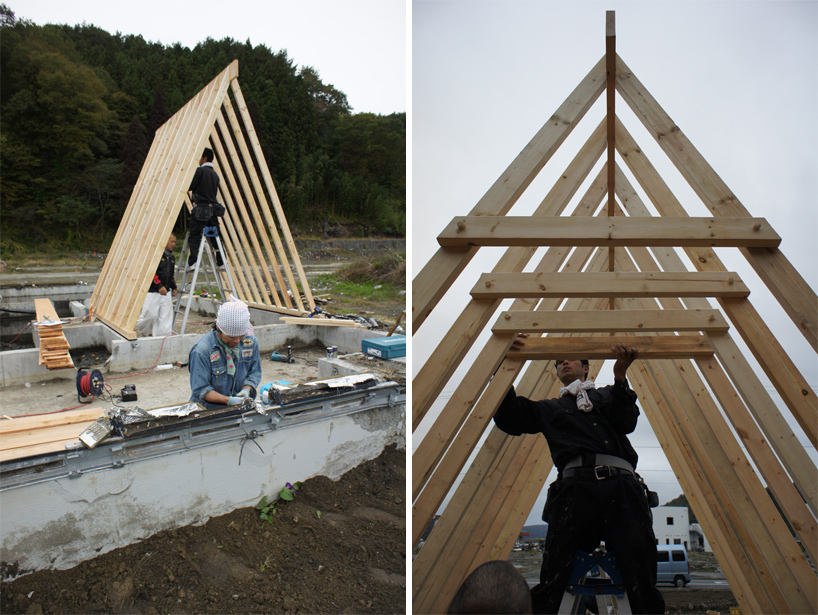
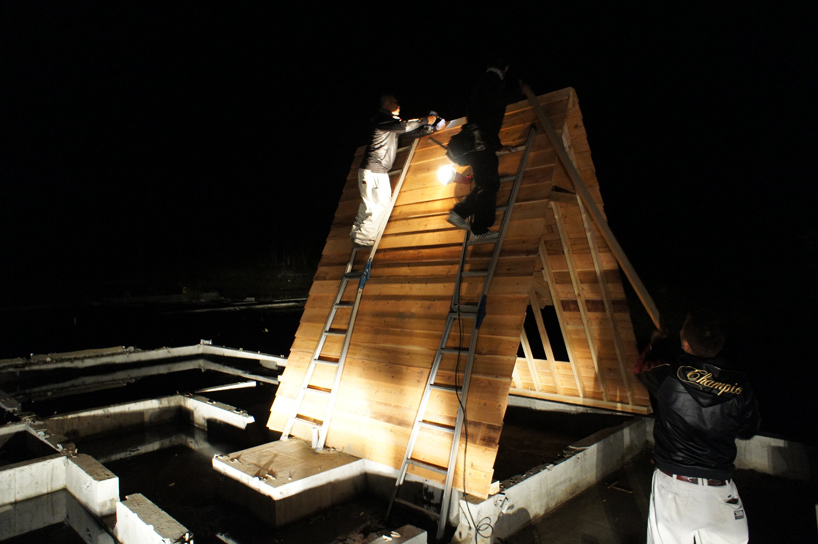
 physical model
physical model site map
site map plan
plan cross section
cross section


