KEEP UP WITH OUR DAILY AND WEEKLY NEWSLETTERS
PRODUCT LIBRARY
the apartments shift positions from floor to floor, varying between 90 sqm and 110 sqm.
the house is clad in a rusted metal skin, while the interiors evoke a unified color palette of sand and terracotta.
designing this colorful bogotá school, heatherwick studio takes influence from colombia's indigenous basket weaving.
read our interview with the japanese artist as she takes us on a visual tour of her first architectural endeavor, which she describes as 'a space of contemplation'.
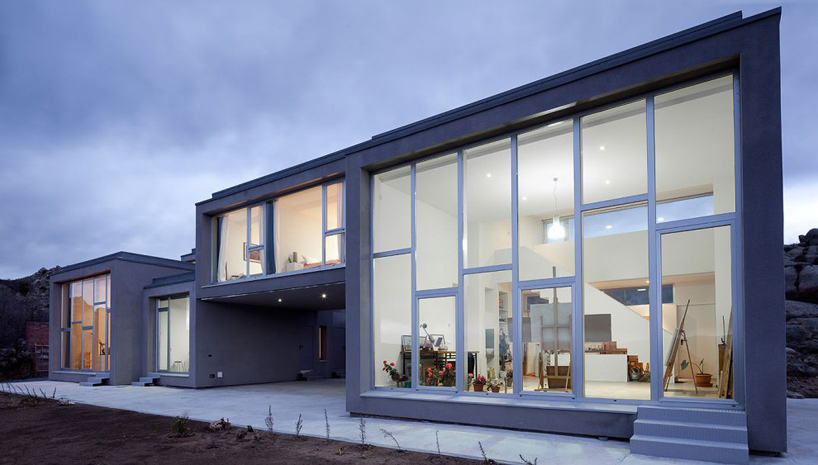
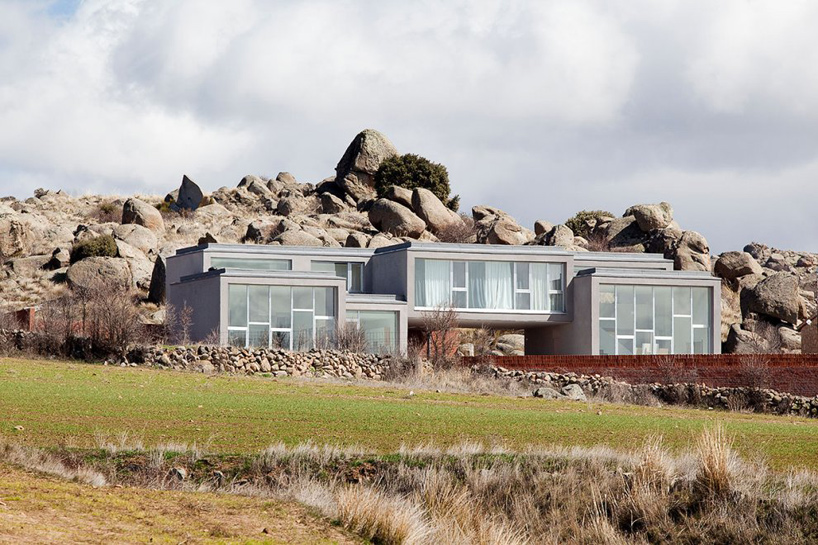 within context
within context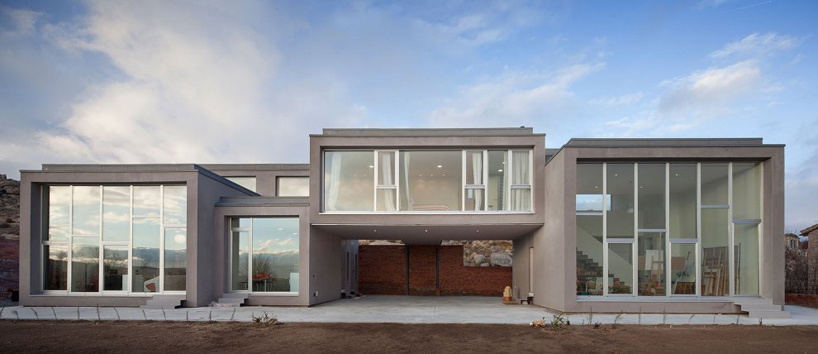 south elevation
south elevation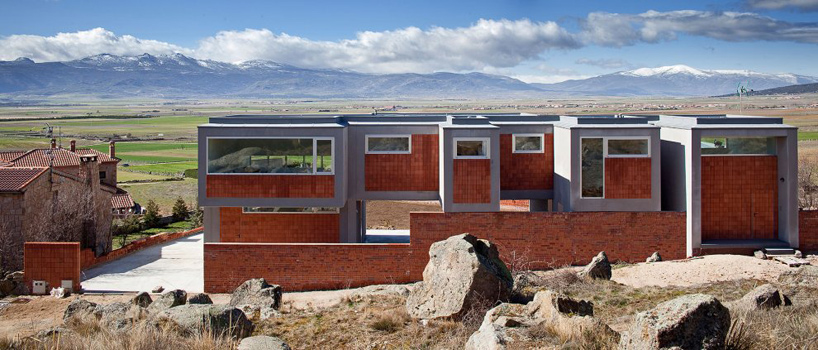 clay tiles in facade and fence
clay tiles in facade and fence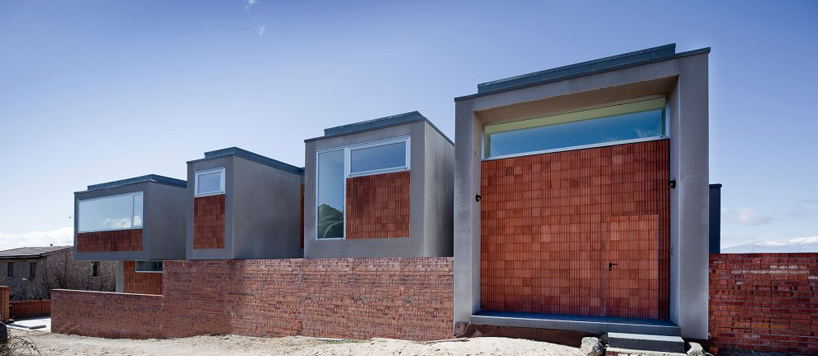
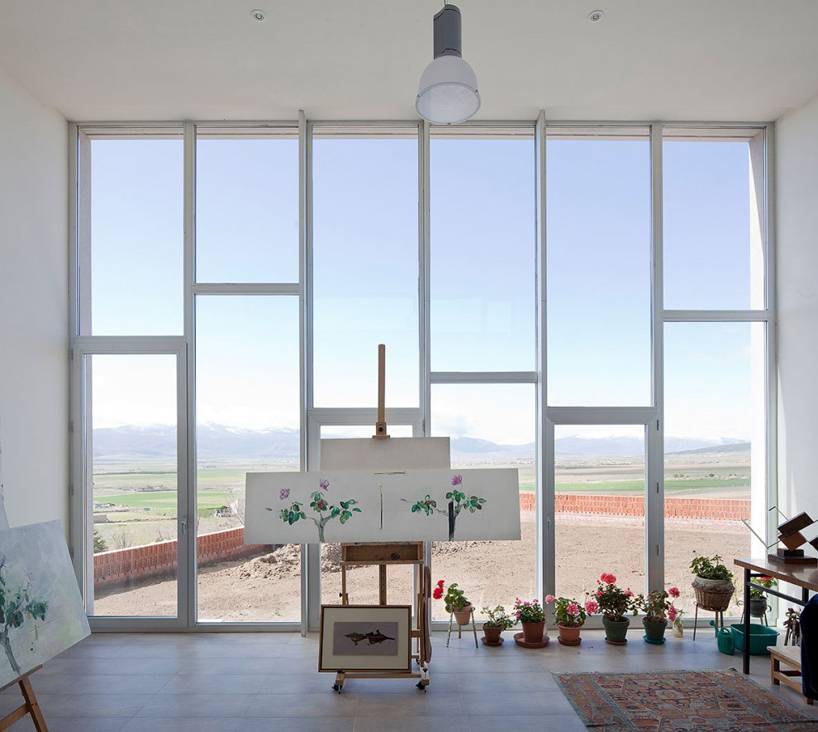 interior view
interior view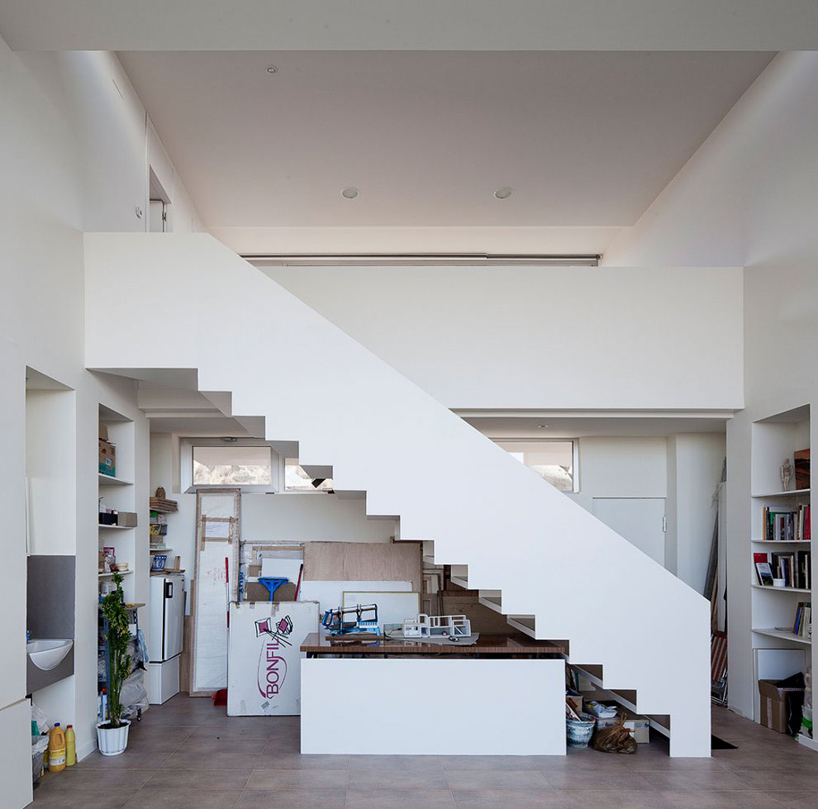 studio space
studio space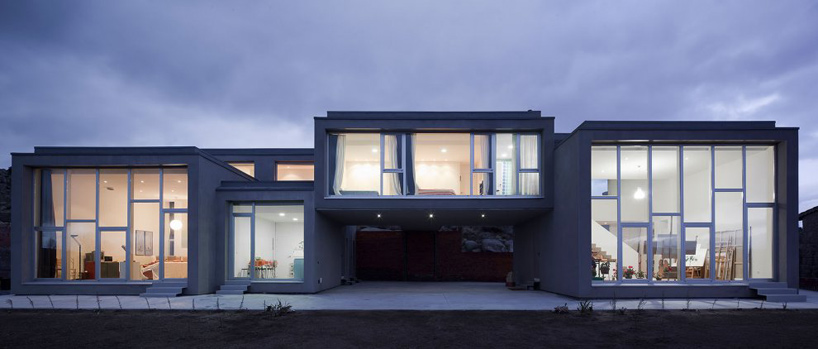 at night
at night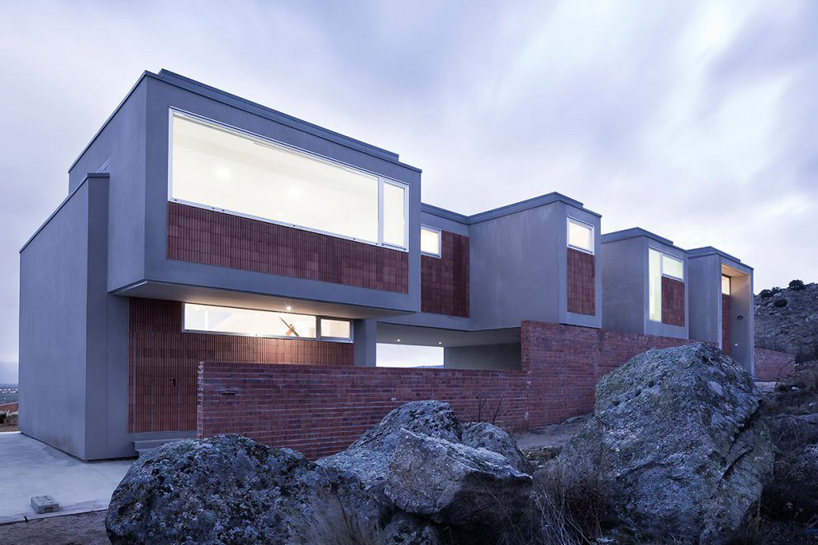
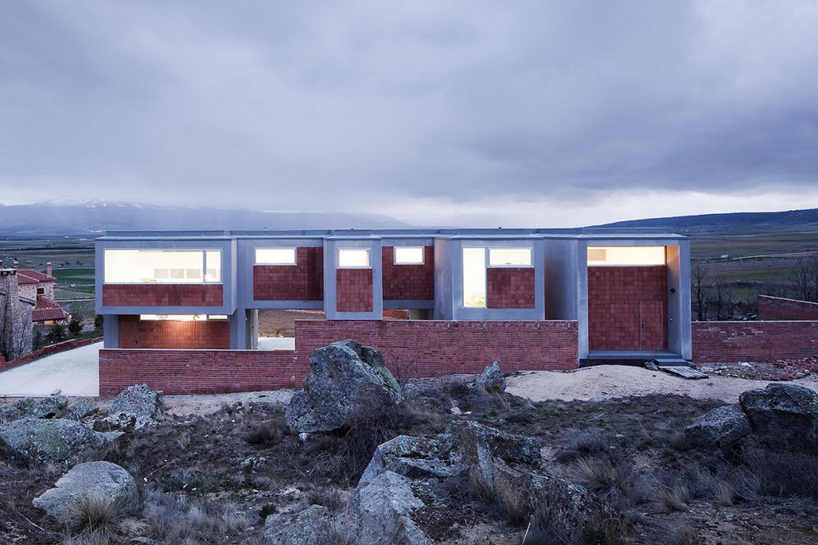
 site map
site map floor plan / level 0
floor plan / level 0 floor plan / level +1
floor plan / level +1 south elevation
south elevation north elevation
north elevation


