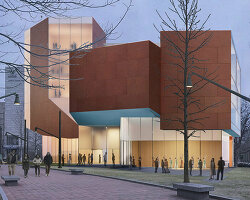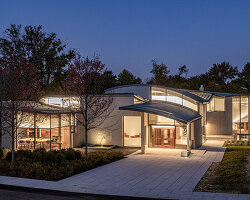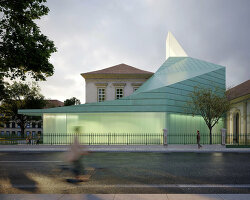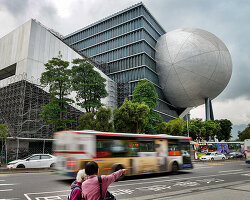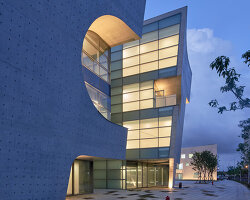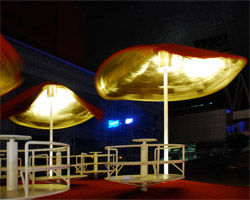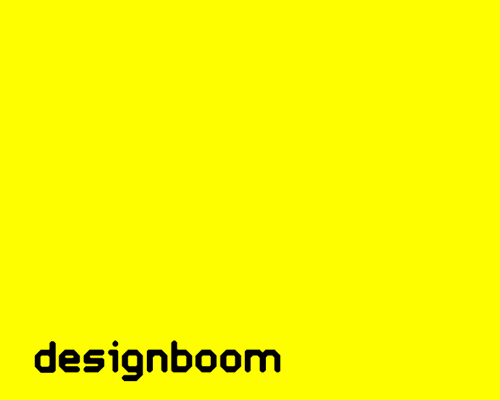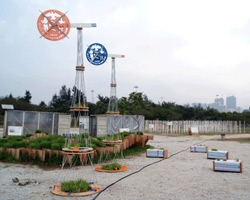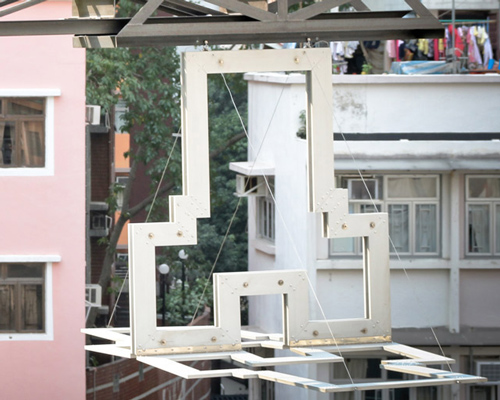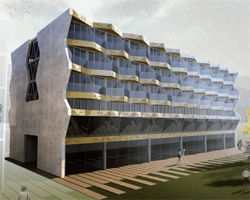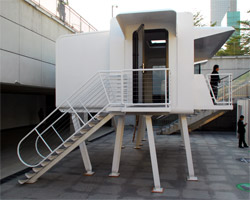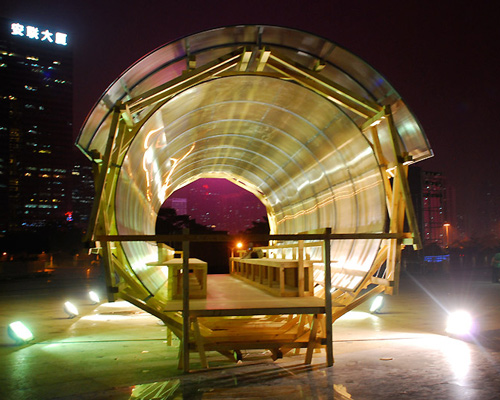KEEP UP WITH OUR DAILY AND WEEKLY NEWSLETTERS
PRODUCT LIBRARY
the apartments shift positions from floor to floor, varying between 90 sqm and 110 sqm.
the house is clad in a rusted metal skin, while the interiors evoke a unified color palette of sand and terracotta.
designing this colorful bogotá school, heatherwick studio takes influence from colombia's indigenous basket weaving.
read our interview with the japanese artist as she takes us on a visual tour of her first architectural endeavor, which she describes as 'a space of contemplation'.

 uppward view of a branch of the building image © designboom
uppward view of a branch of the building image © designboom the undulating landscape converges with the structure image © designboom
the undulating landscape converges with the structure image © designboom stairway leading into the building’s interior image © designboom
stairway leading into the building’s interior image © designboom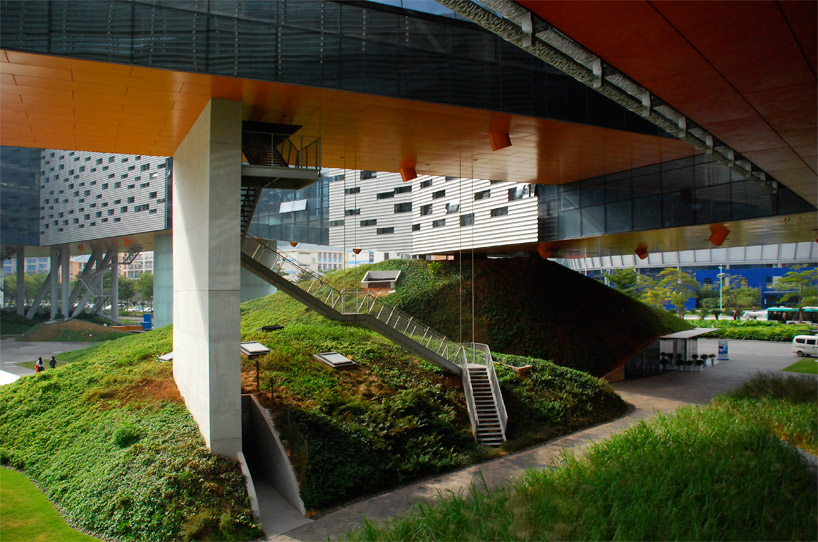 steel staircases lead into the building from ground level image © designboom
steel staircases lead into the building from ground level image © designboom pathway passing below structure image © designboom
pathway passing below structure image © designboom facade and louver detail image © designboom
facade and louver detail image © designboom sunken amphitheater image © designboom
sunken amphitheater image © designboom louver detail at the end of facade image © designboom
louver detail at the end of facade image © designboom mounded earth meets the underside of the horizontal building and then drops off to reveal a suspended office space image © designboom
mounded earth meets the underside of the horizontal building and then drops off to reveal a suspended office space image © designboom pathway passes through vegetated gardens image © designboom
pathway passes through vegetated gardens image © designboom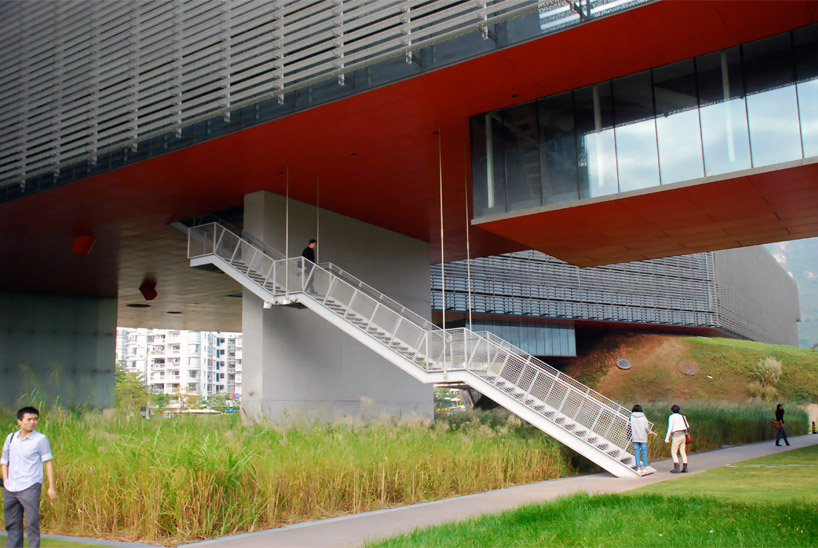 pathway crosses under the branching structure image © designboom
pathway crosses under the branching structure image © designboom bamboo grove at base of pier image © designboom
bamboo grove at base of pier image © designboom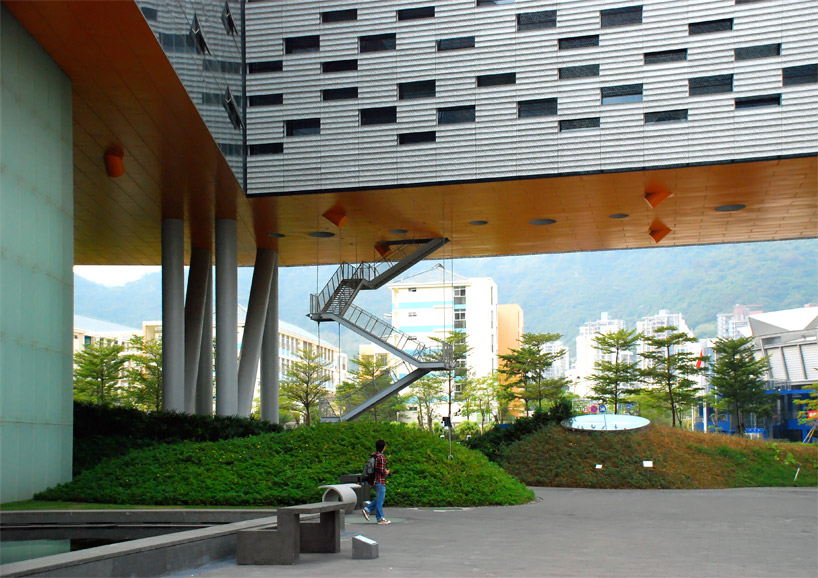 clusters of inclined columns support the structure in locations where the landscape is level image © designboom
clusters of inclined columns support the structure in locations where the landscape is level image © designboom (left) view through the branching horizontal appendages (right) building reflecting within pool image © designboom
(left) view through the branching horizontal appendages (right) building reflecting within pool image © designboom