KEEP UP WITH OUR DAILY AND WEEKLY NEWSLETTERS
PRODUCT LIBRARY
the apartments shift positions from floor to floor, varying between 90 sqm and 110 sqm.
the house is clad in a rusted metal skin, while the interiors evoke a unified color palette of sand and terracotta.
designing this colorful bogotá school, heatherwick studio takes influence from colombia's indigenous basket weaving.
read our interview with the japanese artist as she takes us on a visual tour of her first architectural endeavor, which she describes as 'a space of contemplation'.

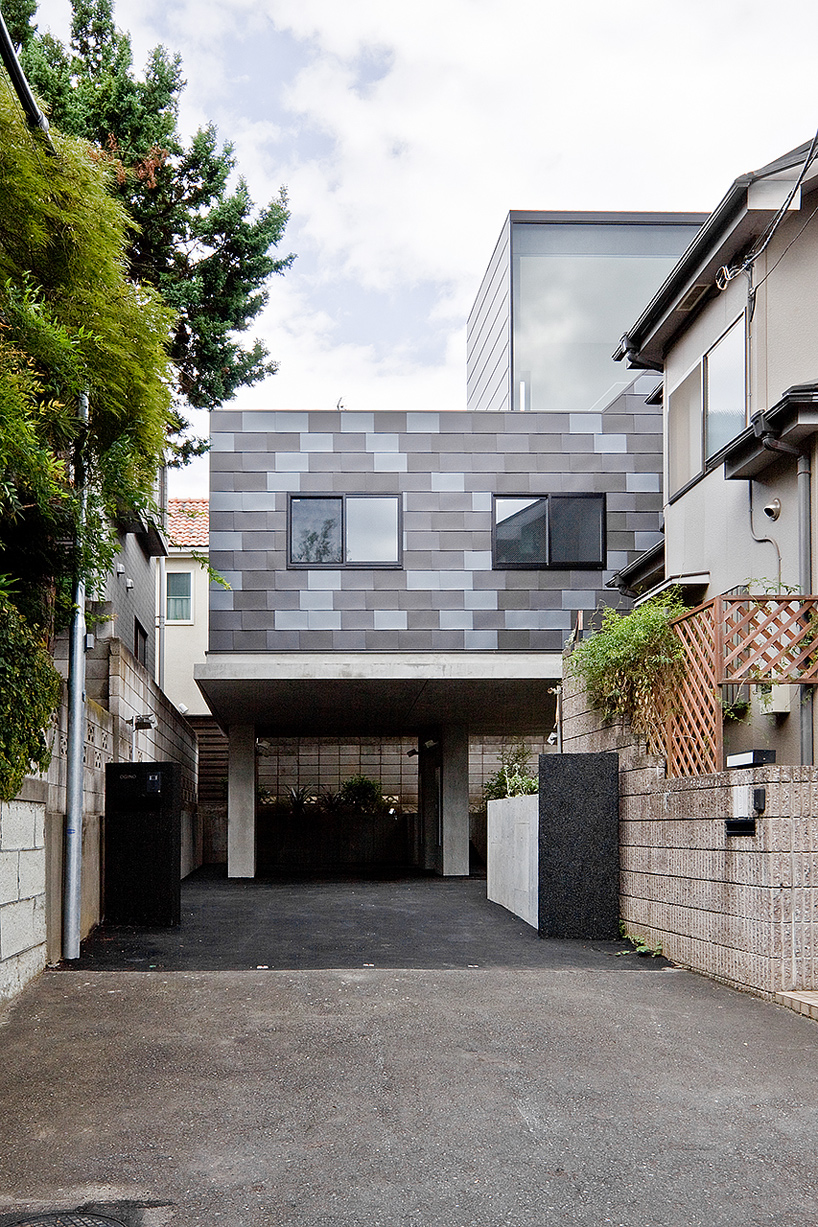 exterior view from driveway image © yusuke wakabayashi
exterior view from driveway image © yusuke wakabayashi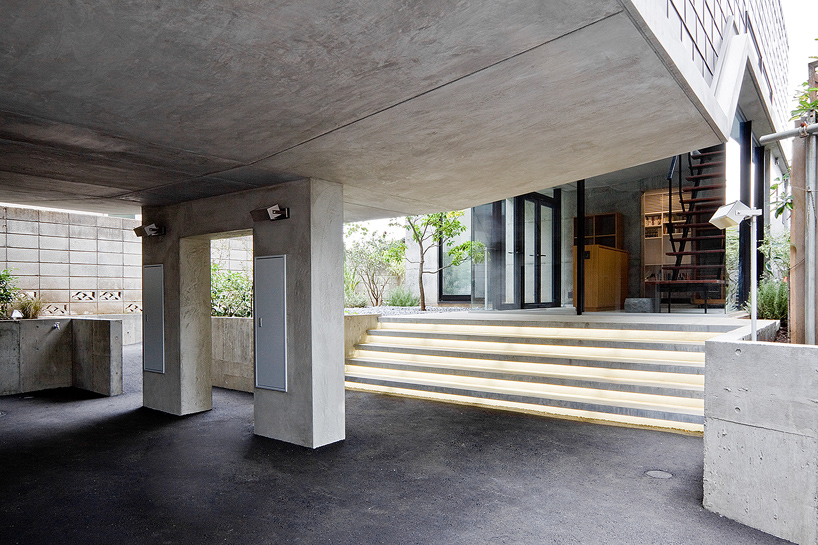 view towards entrance from sheltered garage image © yusuke wakabayashi
view towards entrance from sheltered garage image © yusuke wakabayashi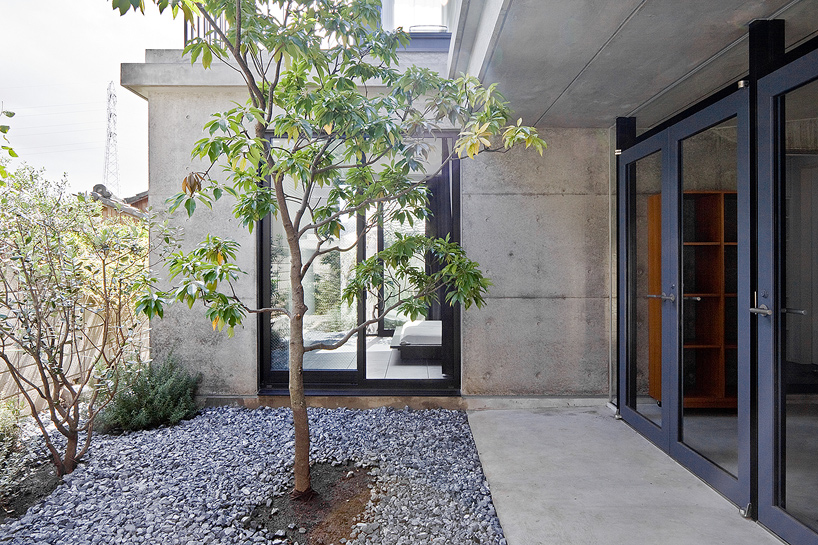 garden image © yusuke wakabayashi
garden image © yusuke wakabayashi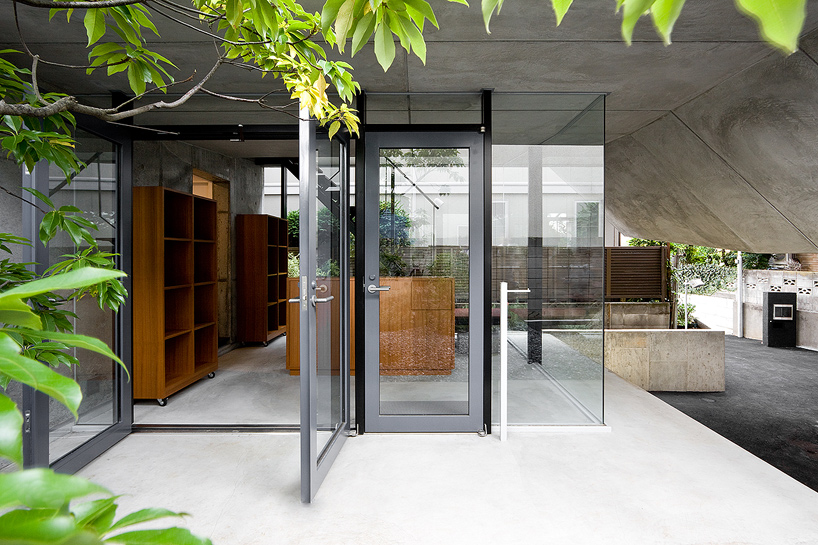 entrance image © yusuke wakabayashi
entrance image © yusuke wakabayashi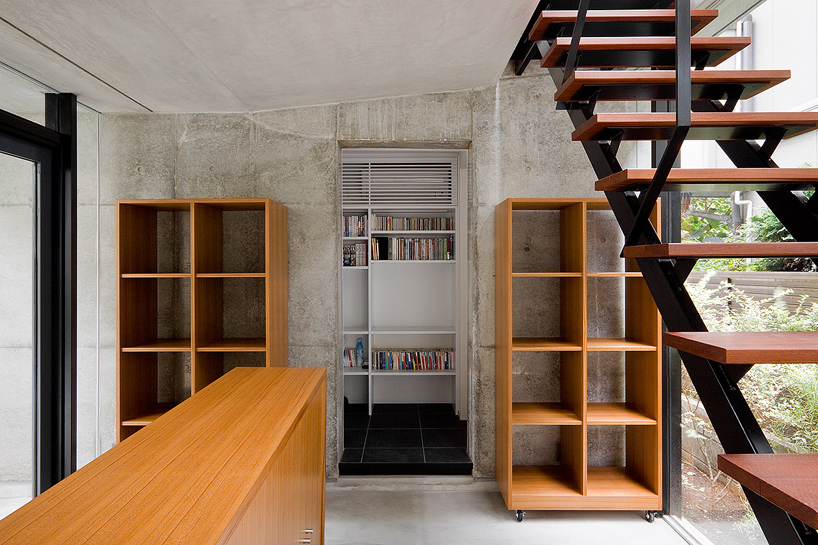 interior view of entrance hall image © yusuke wakabayashi
interior view of entrance hall image © yusuke wakabayashi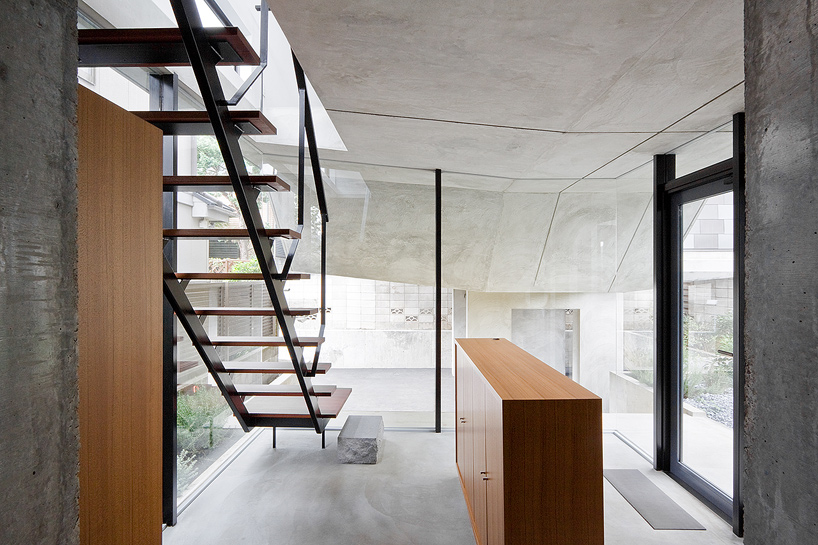 view of garage from within image © yusuke wakabayashi
view of garage from within image © yusuke wakabayashi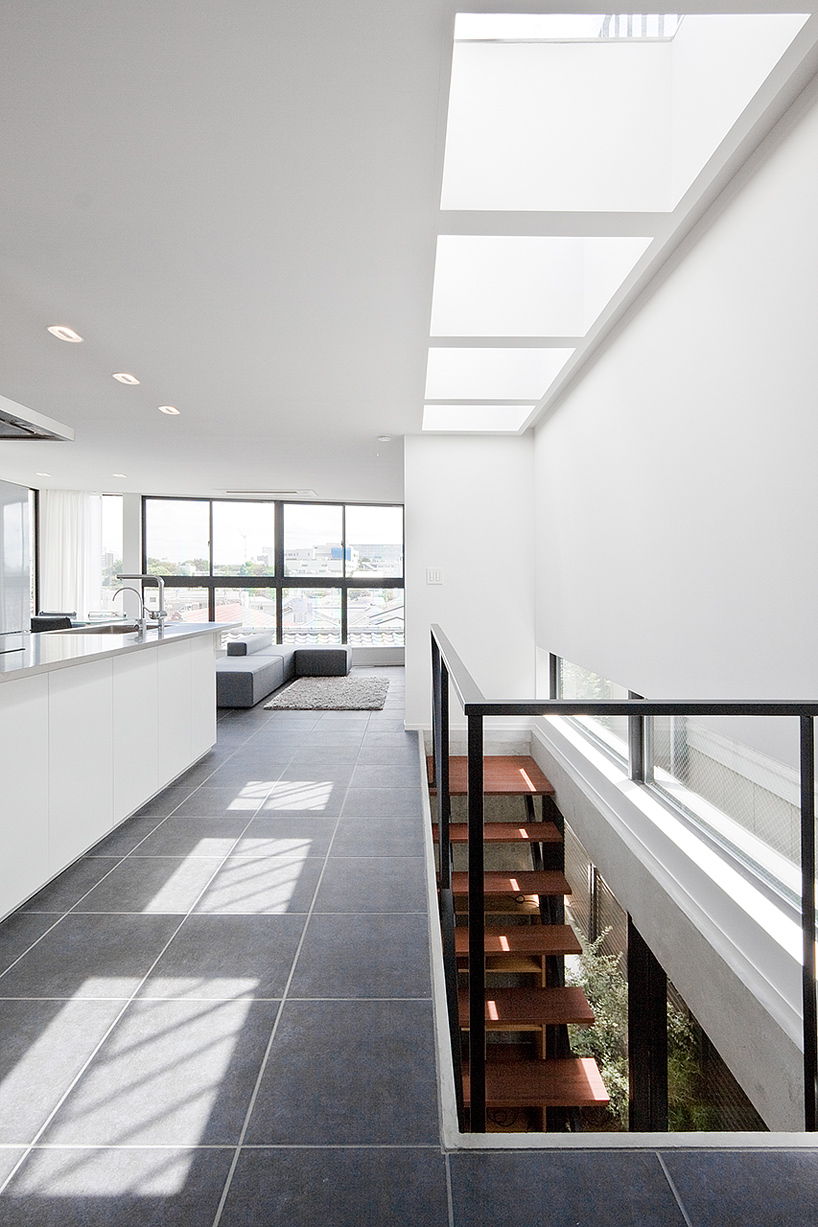 second level image © yusuke wakabayashi
second level image © yusuke wakabayashi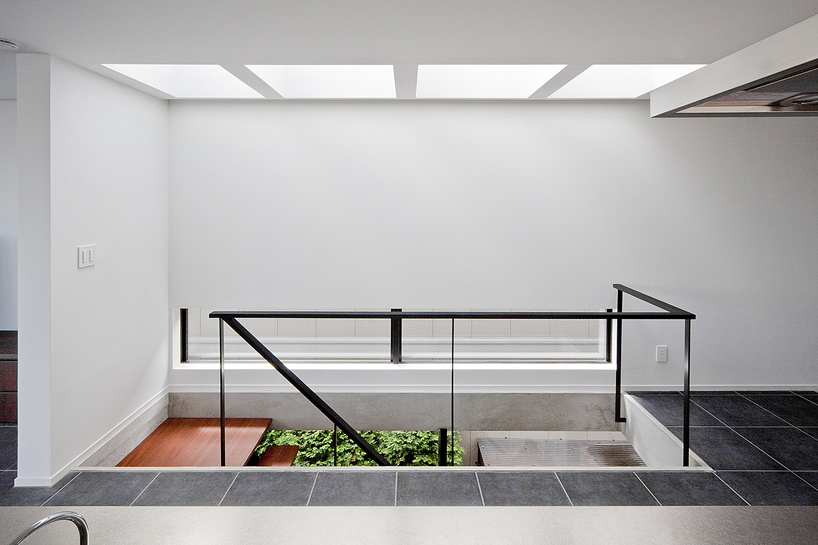 staircase and skylight image © yusuke wakabayashi
staircase and skylight image © yusuke wakabayashi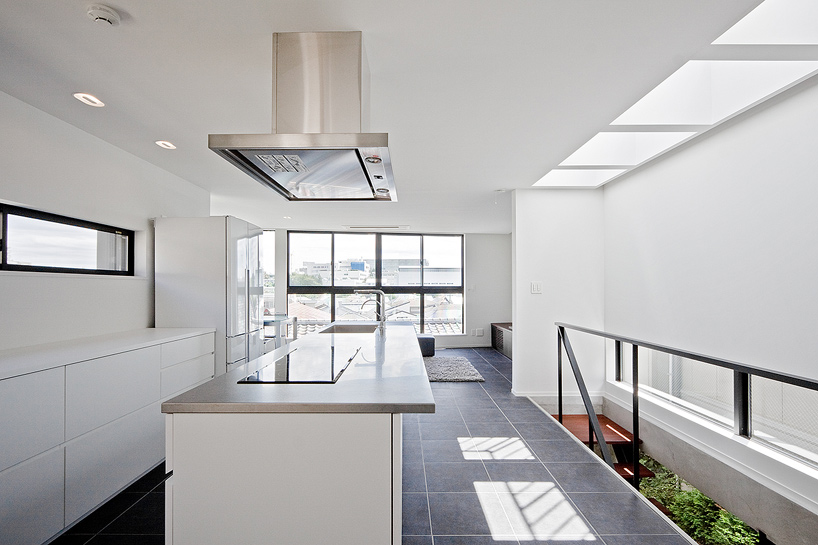 kitchen image © yusuke wakabayashi
kitchen image © yusuke wakabayashi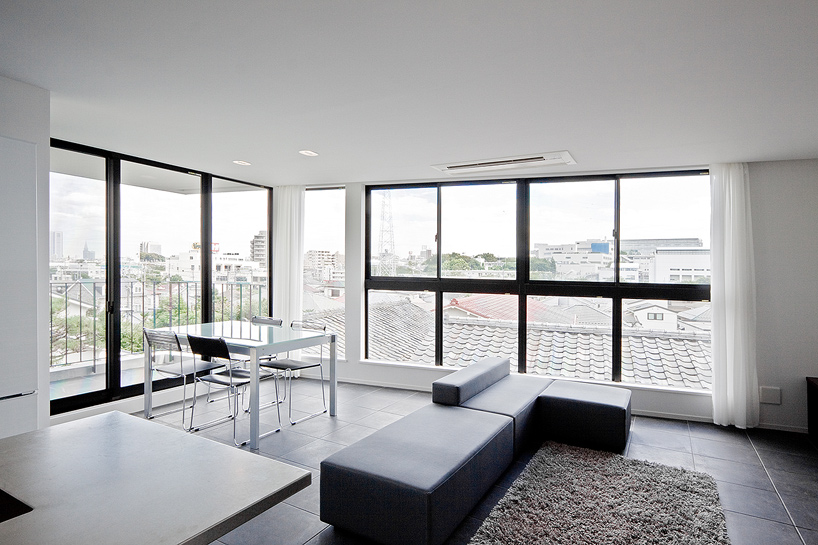 living and dining space image © yusuke wakabayashi
living and dining space image © yusuke wakabayashi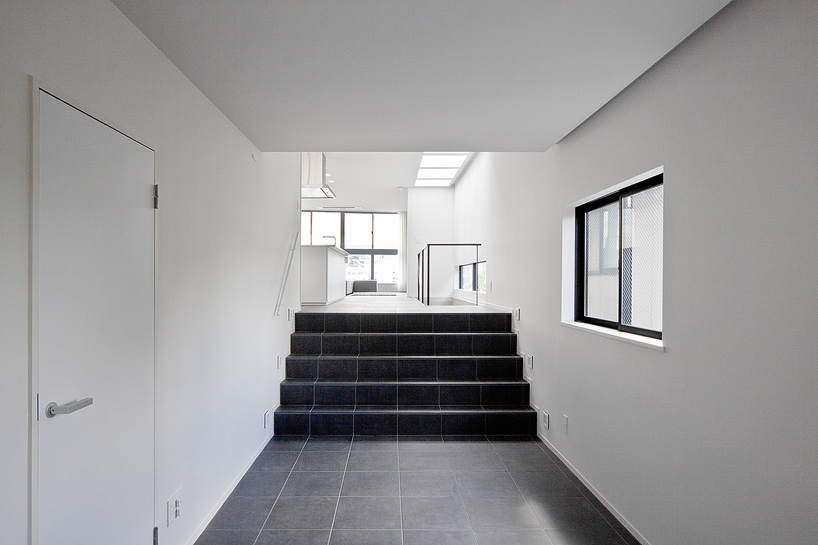 stairs connecting the kid’s room to kitchen/living/dining image © yusuke wakabayashi
stairs connecting the kid’s room to kitchen/living/dining image © yusuke wakabayashi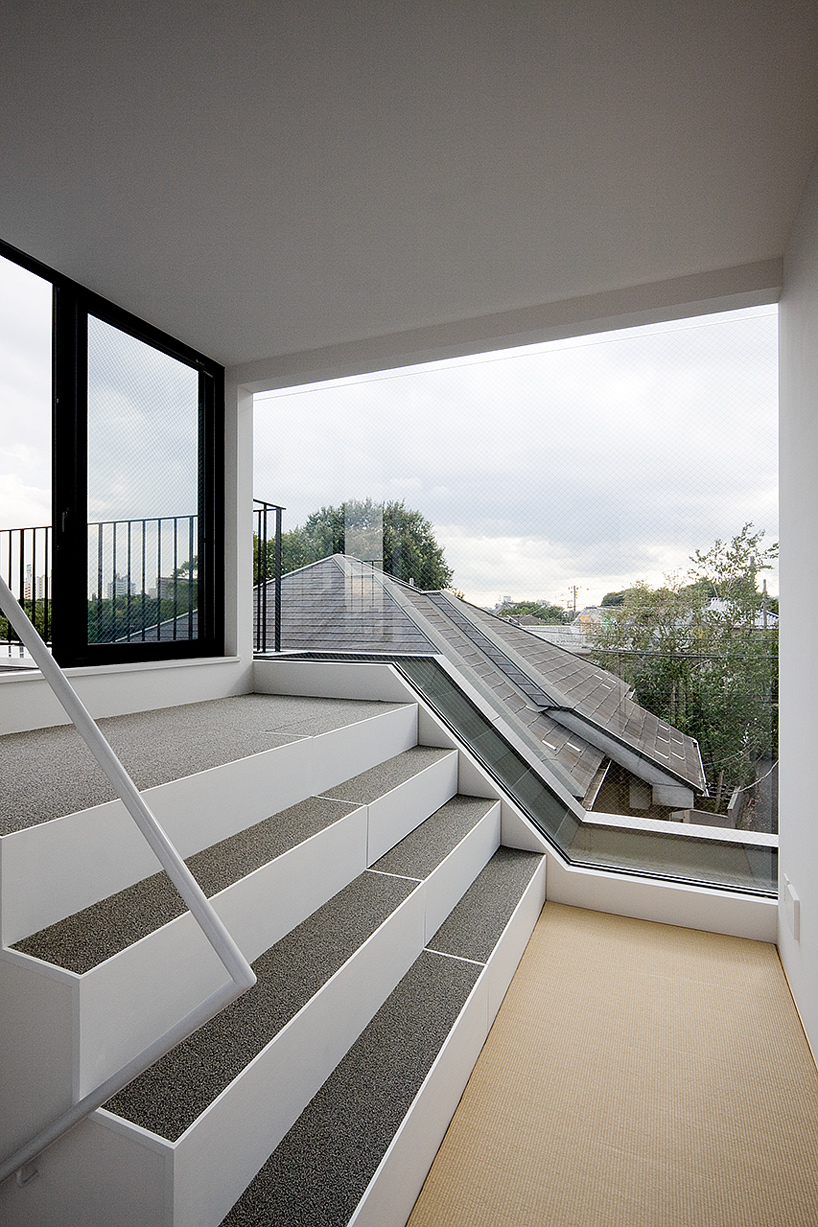 rooftop penthouse image © yusuke wakabayashi
rooftop penthouse image © yusuke wakabayashi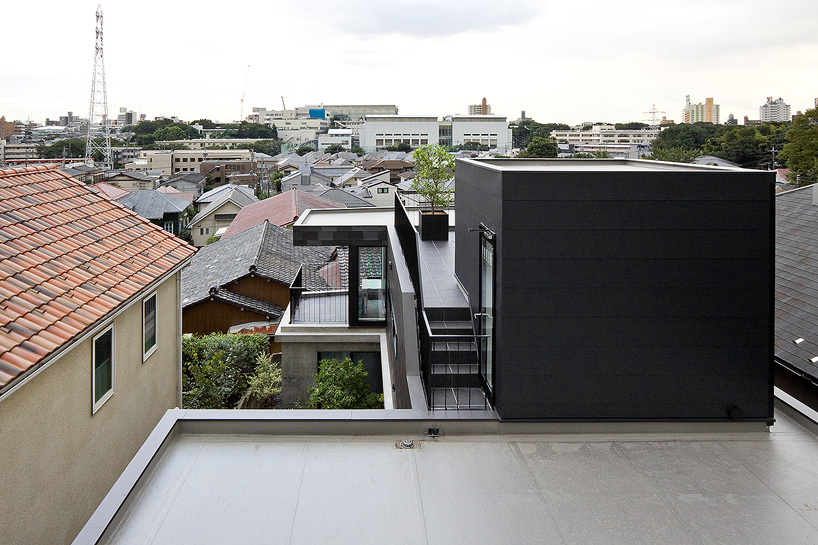 roof level image © yusuke wakabayashi
roof level image © yusuke wakabayashi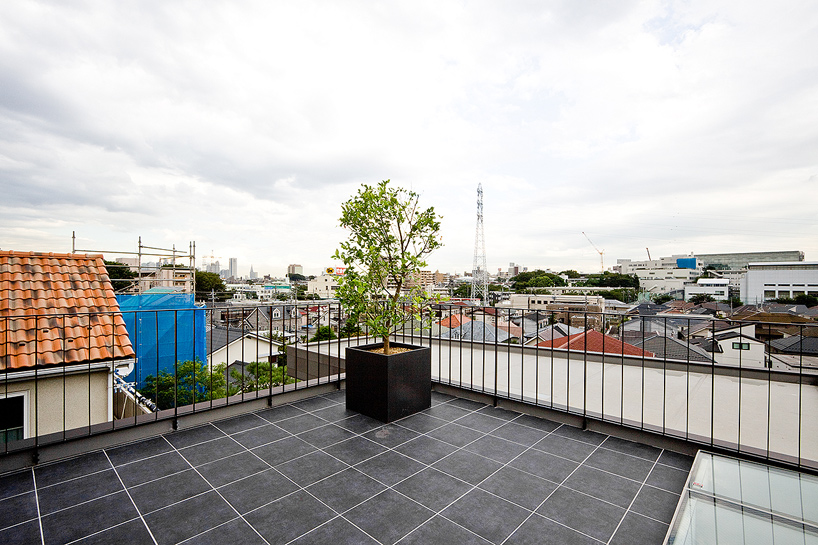 rooftop terrace image © yusuke wakabayashi
rooftop terrace image © yusuke wakabayashi site
site floor plan / level 0
floor plan / level 0 floor plan / level +1
floor plan / level +1 floor plan / level +2
floor plan / level +2 longitudinal section
longitudinal section


