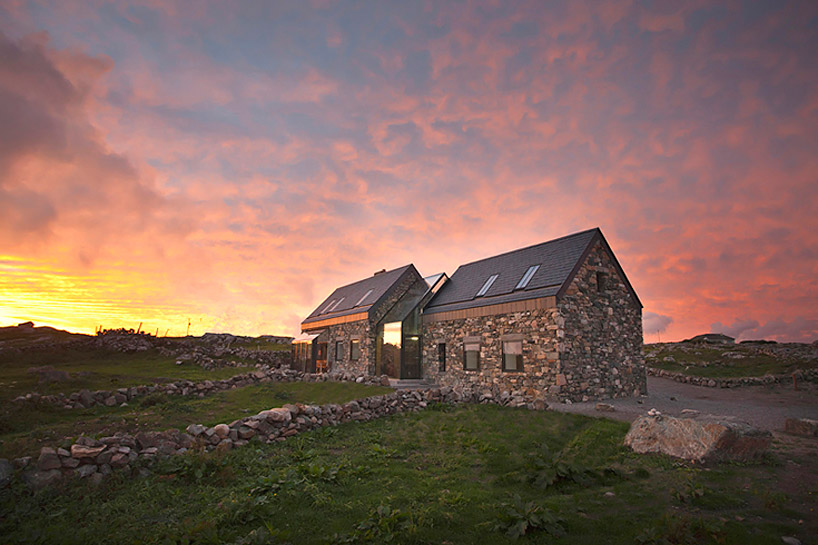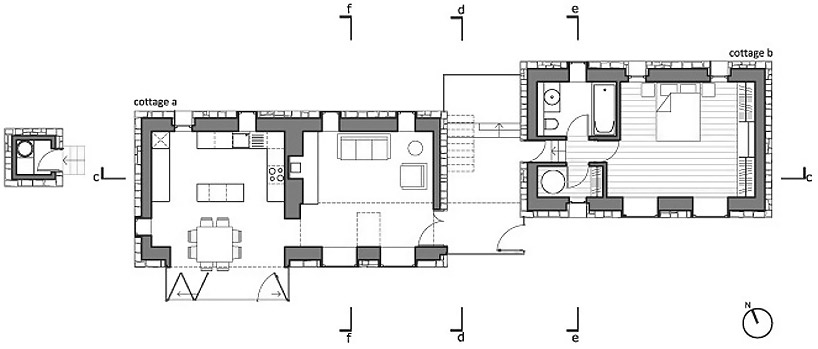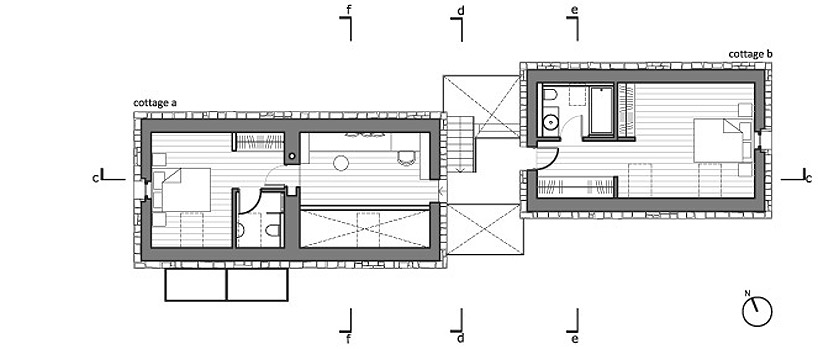KEEP UP WITH OUR DAILY AND WEEKLY NEWSLETTERS
PRODUCT LIBRARY
the apartments shift positions from floor to floor, varying between 90 sqm and 110 sqm.
the house is clad in a rusted metal skin, while the interiors evoke a unified color palette of sand and terracotta.
designing this colorful bogotá school, heatherwick studio takes influence from colombia's indigenous basket weaving.
read our interview with the japanese artist as she takes us on a visual tour of her first architectural endeavor, which she describes as 'a space of contemplation'.

 view of the irish sea
view of the irish sea approach to residence
approach to residence entry facade
entry facade staggered placement of two cottages is connected with a glass enclosure
staggered placement of two cottages is connected with a glass enclosure dining area’s glass doors closed
dining area’s glass doors closed dining area’s glass doors open
dining area’s glass doors open view towards the ocean from the kitchen
view towards the ocean from the kitchen kitchen
kitchen void between the cottages becomes the central stair
void between the cottages becomes the central stair portal to living area
portal to living area fireplace
fireplace (left) upper level corridor between the cottages (right) bedroom
(left) upper level corridor between the cottages (right) bedroom bathroom
bathroom floor plan / level 0
floor plan / level 0 floor plan / level 1
floor plan / level 1 section
section elevation
elevation


