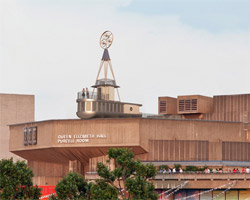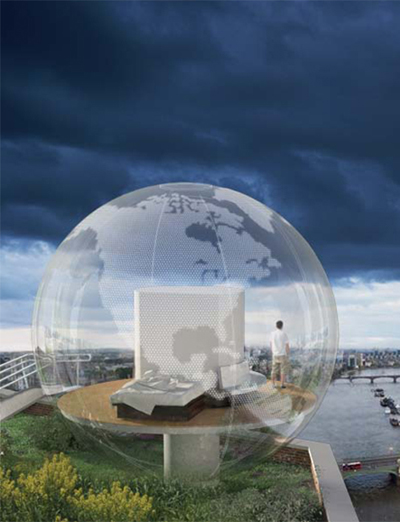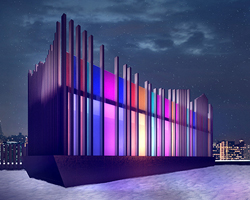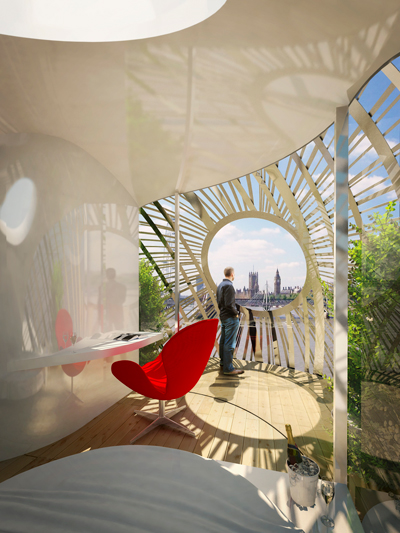KEEP UP WITH OUR DAILY AND WEEKLY NEWSLETTERS
PRODUCT LIBRARY
the apartments shift positions from floor to floor, varying between 90 sqm and 110 sqm.
the house is clad in a rusted metal skin, while the interiors evoke a unified color palette of sand and terracotta.
designing this colorful bogotá school, heatherwick studio takes influence from colombia's indigenous basket weaving.
read our interview with the japanese artist as she takes us on a visual tour of her first architectural endeavor, which she describes as 'a space of contemplation'.
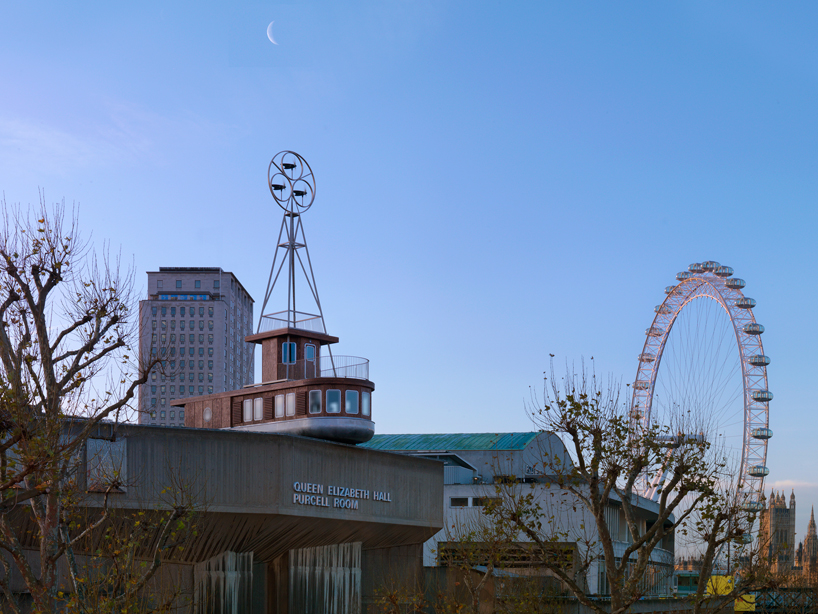
 the room sits perched about london’s queen elizabeth hall located at the city’s southbank centre photo by charles hosea
the room sits perched about london’s queen elizabeth hall located at the city’s southbank centre photo by charles hosea profile photo by charles hosea
profile photo by charles hosea view out over the thames photo by charles hosea
view out over the thames photo by charles hosea installation in progress photo by charles hosea
installation in progress photo by charles hosea lifting of the vesselphotos by charles hosea
lifting of the vesselphotos by charles hosea photo by david kohn
photo by david kohn photo by charles hosea
photo by charles hosea photo by david kohn
photo by david kohn kitchen area photo by charles hosea
kitchen area photo by charles hosea panoramic window seating photo by charles hosea
panoramic window seating photo by charles hosea interior timber details photo by charles hosea
interior timber details photo by charles hosea