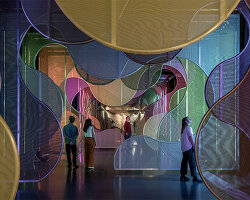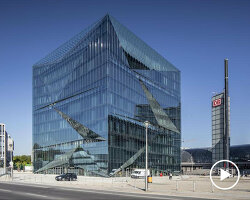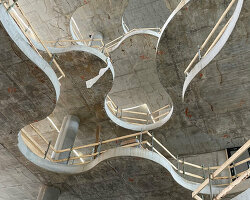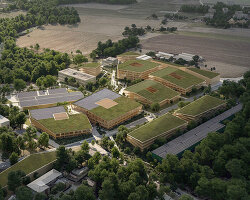KEEP UP WITH OUR DAILY AND WEEKLY NEWSLETTERS
PRODUCT LIBRARY
the apartments shift positions from floor to floor, varying between 90 sqm and 110 sqm.
the house is clad in a rusted metal skin, while the interiors evoke a unified color palette of sand and terracotta.
designing this colorful bogotá school, heatherwick studio takes influence from colombia's indigenous basket weaving.
read our interview with the japanese artist as she takes us on a visual tour of her first architectural endeavor, which she describes as 'a space of contemplation'.
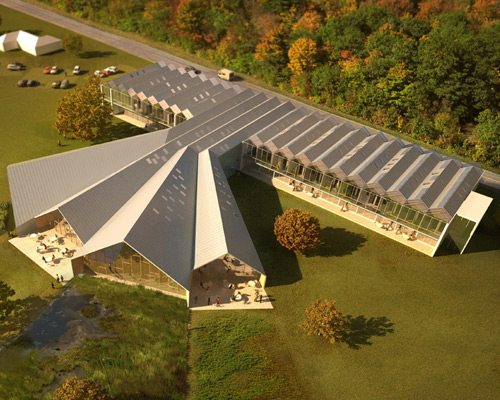
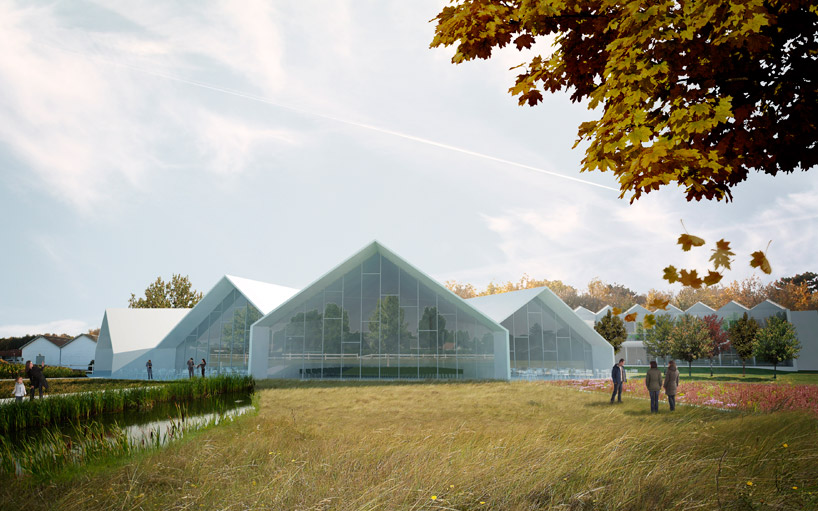 façade of front entrance
façade of front entrance 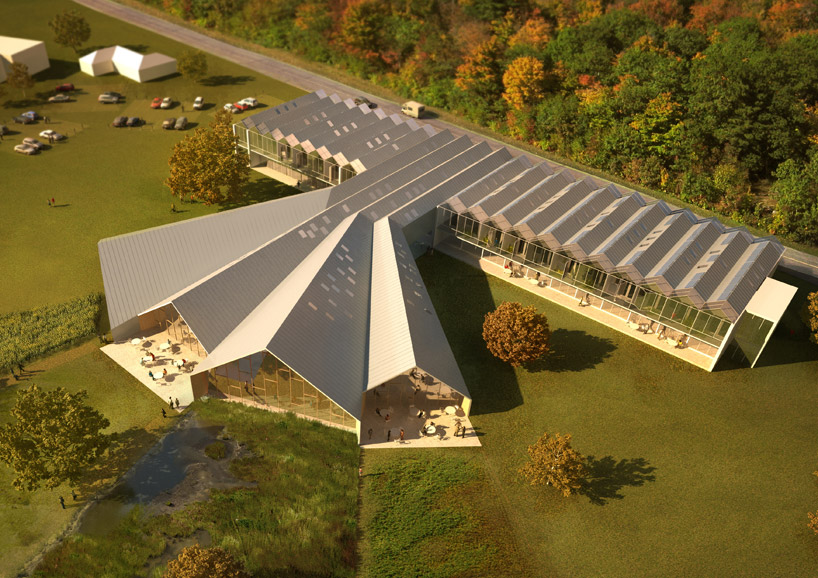 overview of building
overview of building 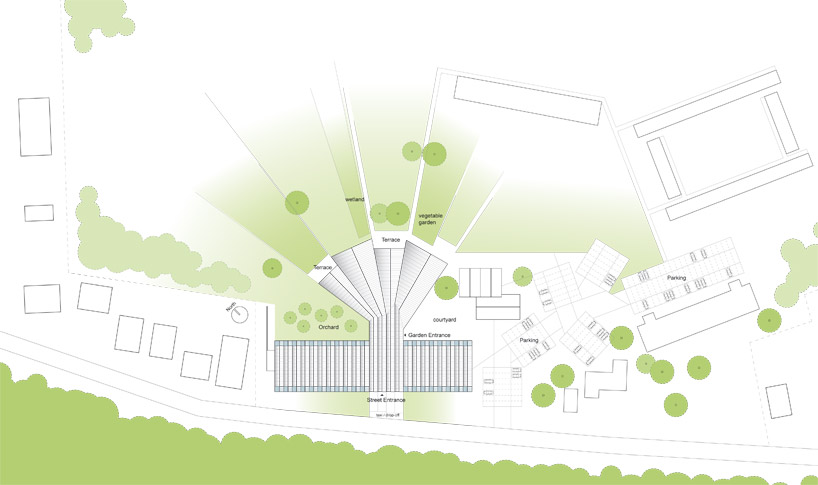 site plan
site plan 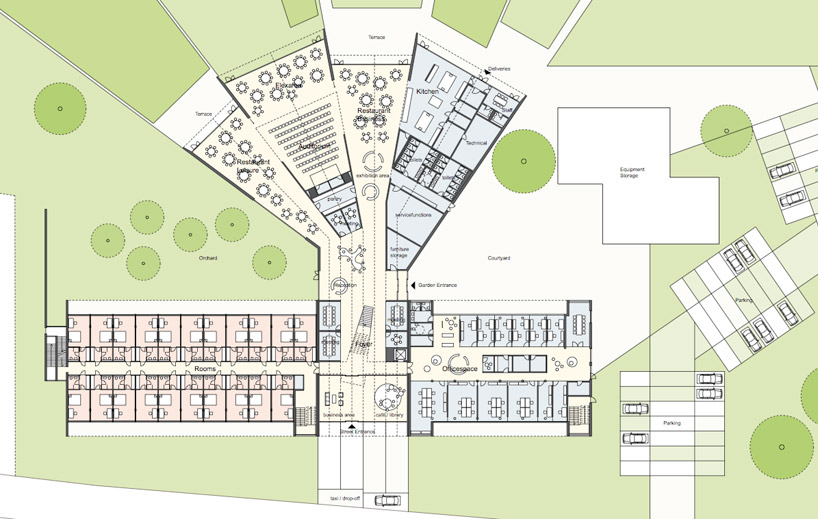 floor plan / level 0
floor plan / level 0 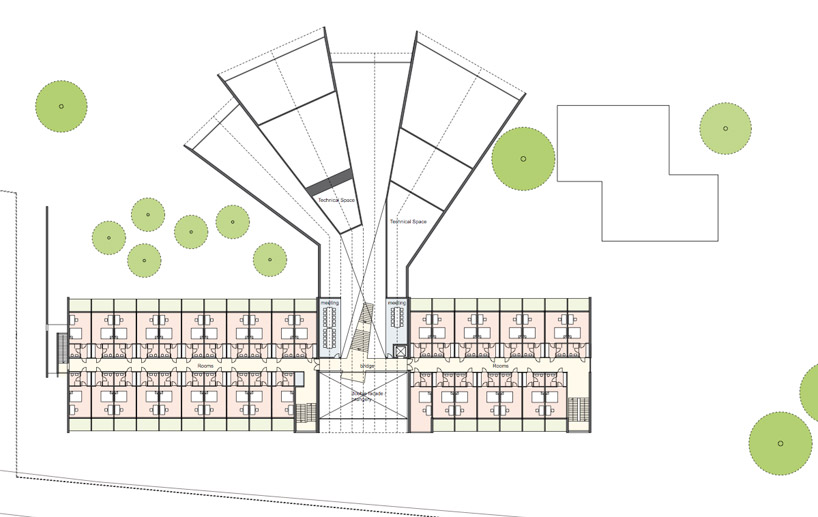 floor plan / level 1
floor plan / level 1  elavation
elavation  section
section  elevation
elevation  section
section 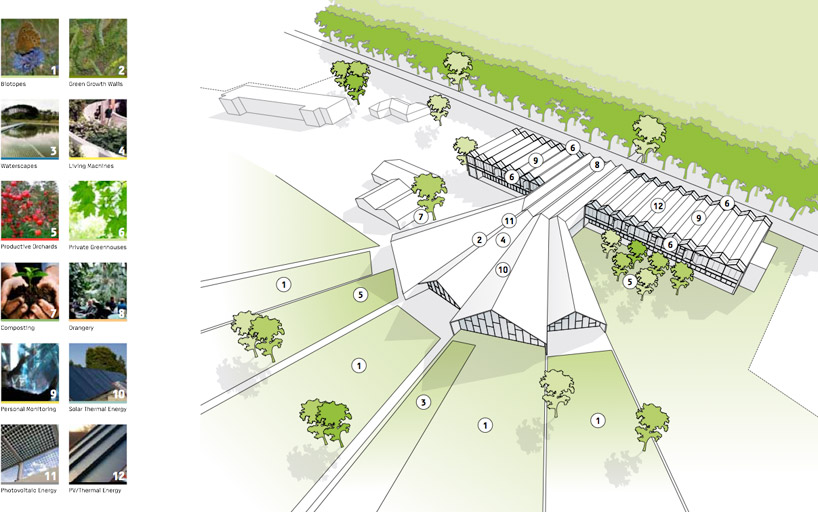 sustainability diagram
sustainability diagram 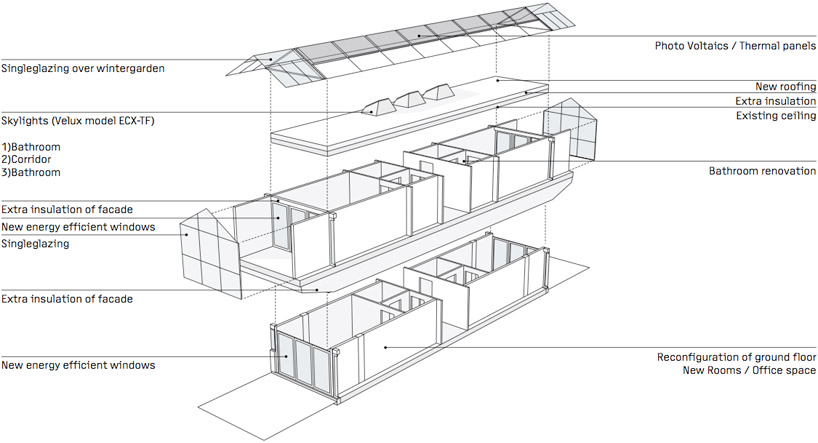 exploded axonometric
exploded axonometric 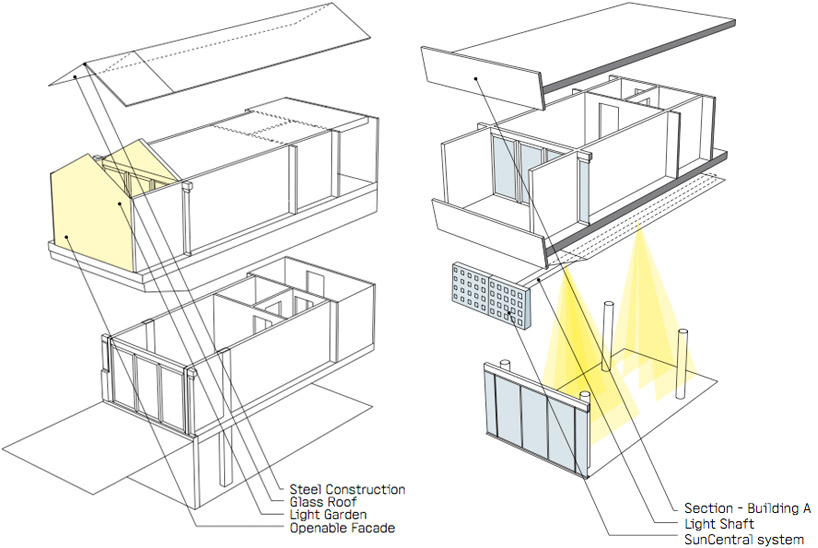 exploded structural diagram
exploded structural diagram 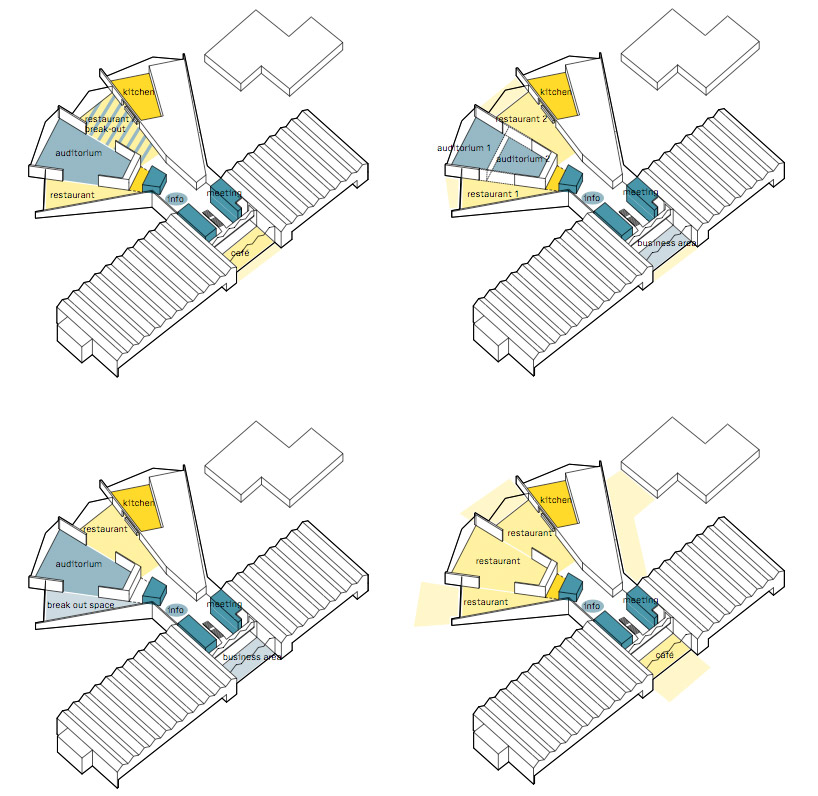 diagram of functional changes depending on seasons (clockwise from top: autumn, spring, summer, winter)
diagram of functional changes depending on seasons (clockwise from top: autumn, spring, summer, winter)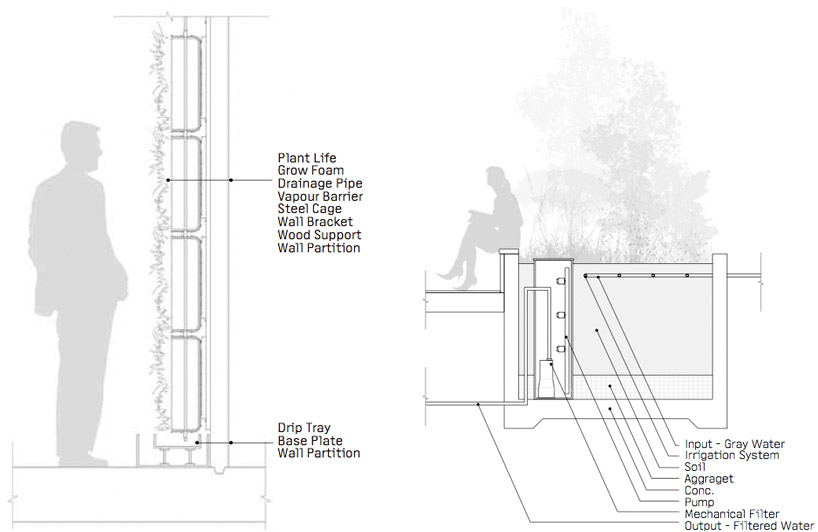 diagram of living wall and wasteland module
diagram of living wall and wasteland module 