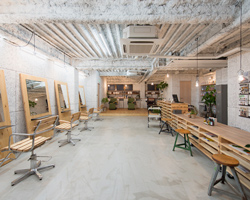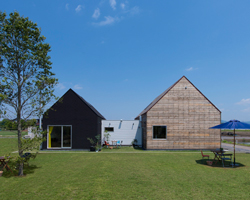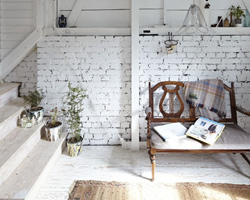KEEP UP WITH OUR DAILY AND WEEKLY NEWSLETTERS
PRODUCT LIBRARY
the apartments shift positions from floor to floor, varying between 90 sqm and 110 sqm.
the house is clad in a rusted metal skin, while the interiors evoke a unified color palette of sand and terracotta.
designing this colorful bogotá school, heatherwick studio takes influence from colombia's indigenous basket weaving.
read our interview with the japanese artist as she takes us on a visual tour of her first architectural endeavor, which she describes as 'a space of contemplation'.
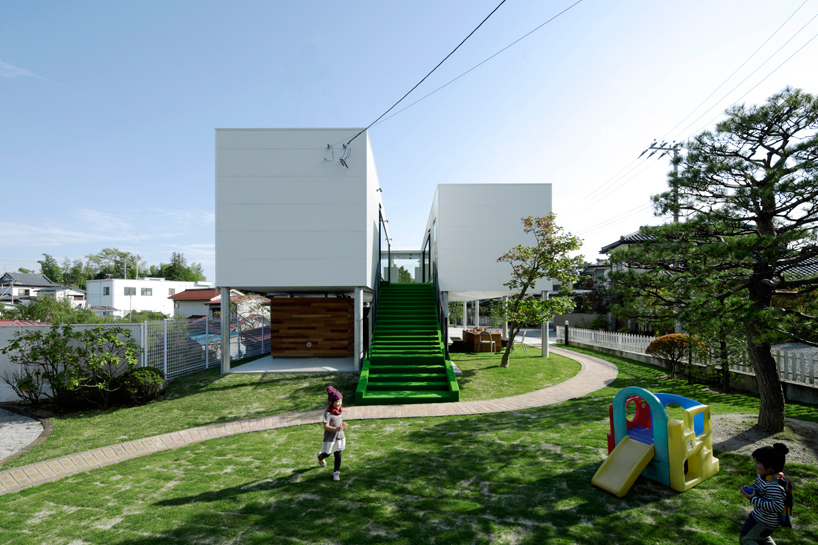
 stairs leading up to entrance image © torimura koichi
stairs leading up to entrance image © torimura koichi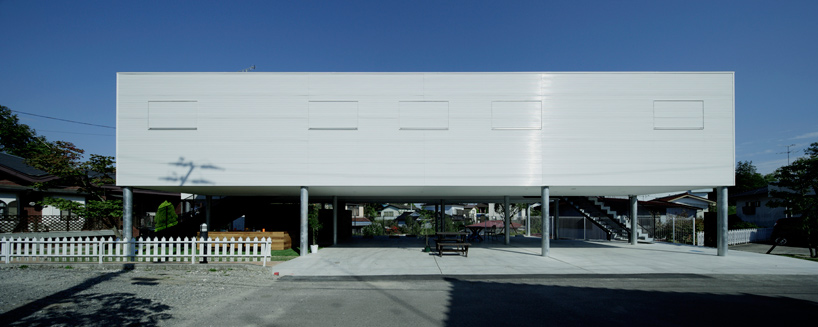 street elevation – windows closed image © torimura koichi
street elevation – windows closed image © torimura koichi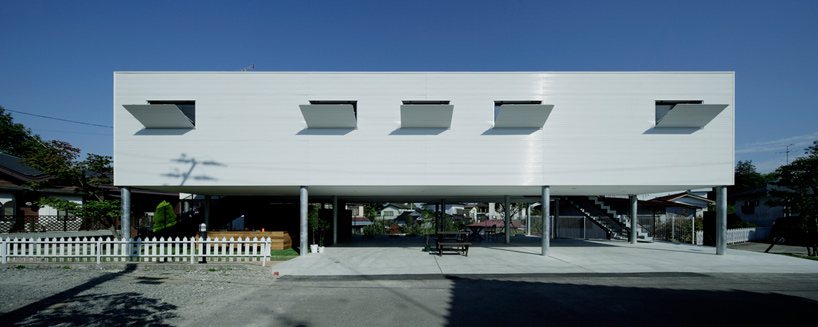 street elevation – windows opened image © torimura koichi
street elevation – windows opened image © torimura koichi outdoor space underneath the house image © torimura koichi
outdoor space underneath the house image © torimura koichi view from street image © torimura koichi
view from street image © torimura koichi approach image © torimura koichi
approach image © torimura koichi central alley way image © torimura koichi
central alley way image © torimura koichi mini-golf course image © torimura koichi
mini-golf course image © torimura koichi interior view image © torimura koichi
interior view image © torimura koichi from kitchen image © torimura koichi
from kitchen image © torimura koichi dining area image © torimura koichi
dining area image © torimura koichi living space image © torimura koichi
living space image © torimura koichi view of alley way from bedroom image © torimura koichi
view of alley way from bedroom image © torimura koichi alley way at night image © torimura koichi
alley way at night image © torimura koichi living room image © torimura koichi
living room image © torimura koichi image © torimura koichi
image © torimura koichi floor plan / level 0 (1) garage (2) outside table (3) storage (4) equipment
floor plan / level 0 (1) garage (2) outside table (3) storage (4) equipment floor plan / level +1 (5) entrance (6) center alley (7) living / dining / kitchen (8) powder room (9) bathroom (10) master bedroom (11) children’s room (12) children’s room (13) guestroom (14) master bedroom (15) terrace
floor plan / level +1 (5) entrance (6) center alley (7) living / dining / kitchen (8) powder room (9) bathroom (10) master bedroom (11) children’s room (12) children’s room (13) guestroom (14) master bedroom (15) terrace longitudinal section (1) center alley (2) garden (3) garage
longitudinal section (1) center alley (2) garden (3) garage cross section (1) living /dining / kitchen (2) bedroom
cross section (1) living /dining / kitchen (2) bedroom