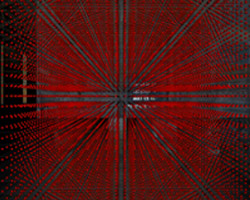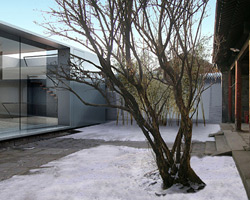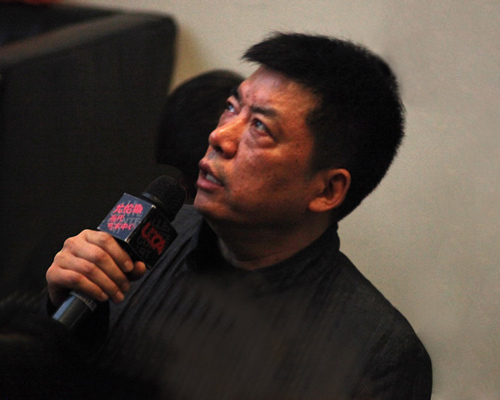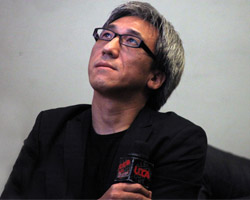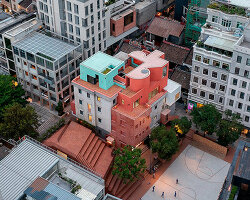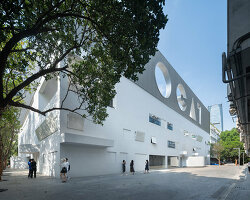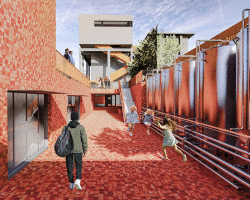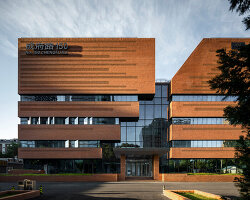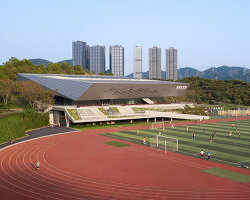KEEP UP WITH OUR DAILY AND WEEKLY NEWSLETTERS
PRODUCT LIBRARY
the apartments shift positions from floor to floor, varying between 90 sqm and 110 sqm.
the house is clad in a rusted metal skin, while the interiors evoke a unified color palette of sand and terracotta.
designing this colorful bogotá school, heatherwick studio takes influence from colombia's indigenous basket weaving.
read our interview with the japanese artist as she takes us on a visual tour of her first architectural endeavor, which she describes as 'a space of contemplation'.
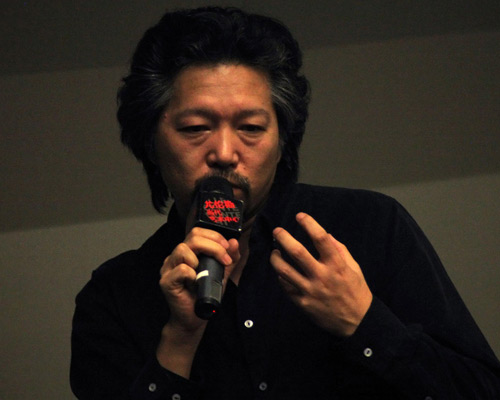
 exterior view image © urbanus
exterior view image © urbanus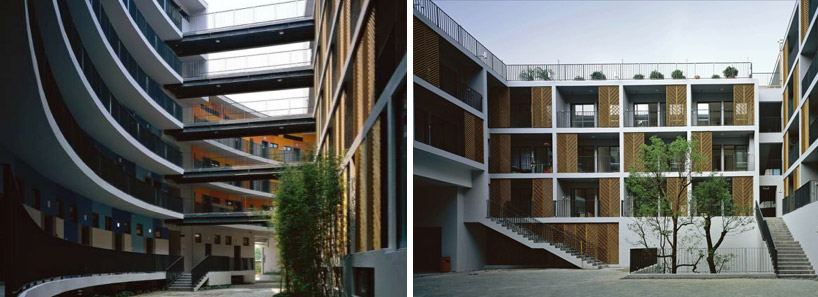 interior views image © urbanus
interior views image © urbanus model image © urbanus
model image © urbanus plan image © urbanus
plan image © urbanus ‘shekou mid-hill apartment ‘ by urbanus, shenzhen, china image © urbanus
‘shekou mid-hill apartment ‘ by urbanus, shenzhen, china image © urbanus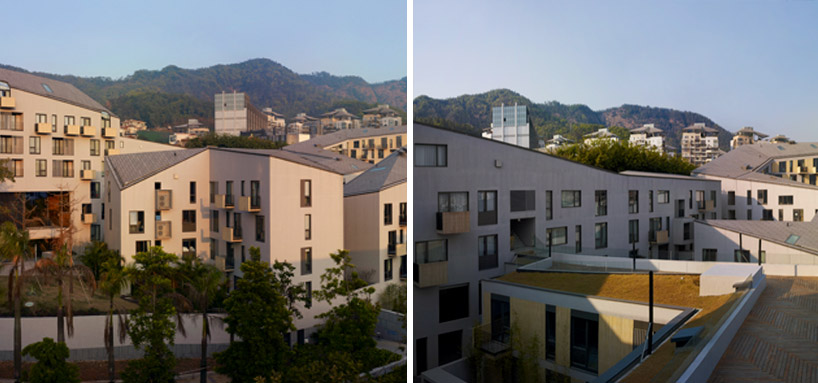 exterior views image © urbanus
exterior views image © urbanus model image © urbanus
model image © urbanus site plans image © urbanus
site plans image © urbanus portrait of liu xiaodu at designboom conversation, beijing, china image © designboom
portrait of liu xiaodu at designboom conversation, beijing, china image © designboom
