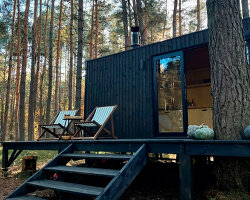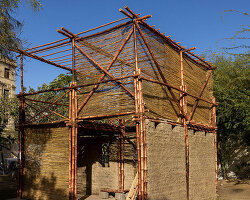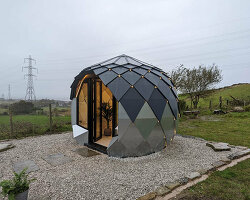KEEP UP WITH OUR DAILY AND WEEKLY NEWSLETTERS
PRODUCT LIBRARY
the apartments shift positions from floor to floor, varying between 90 sqm and 110 sqm.
the house is clad in a rusted metal skin, while the interiors evoke a unified color palette of sand and terracotta.
designing this colorful bogotá school, heatherwick studio takes influence from colombia's indigenous basket weaving.
read our interview with the japanese artist as she takes us on a visual tour of her first architectural endeavor, which she describes as 'a space of contemplation'.
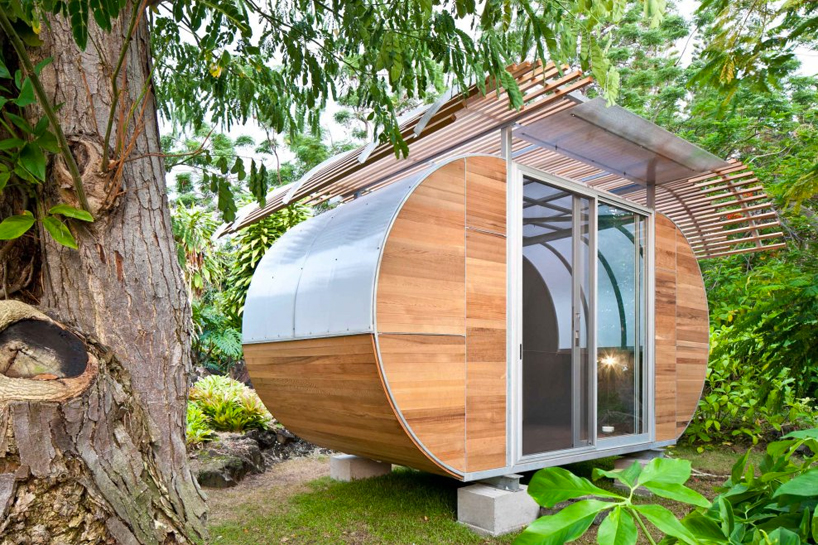
 exterior view
exterior view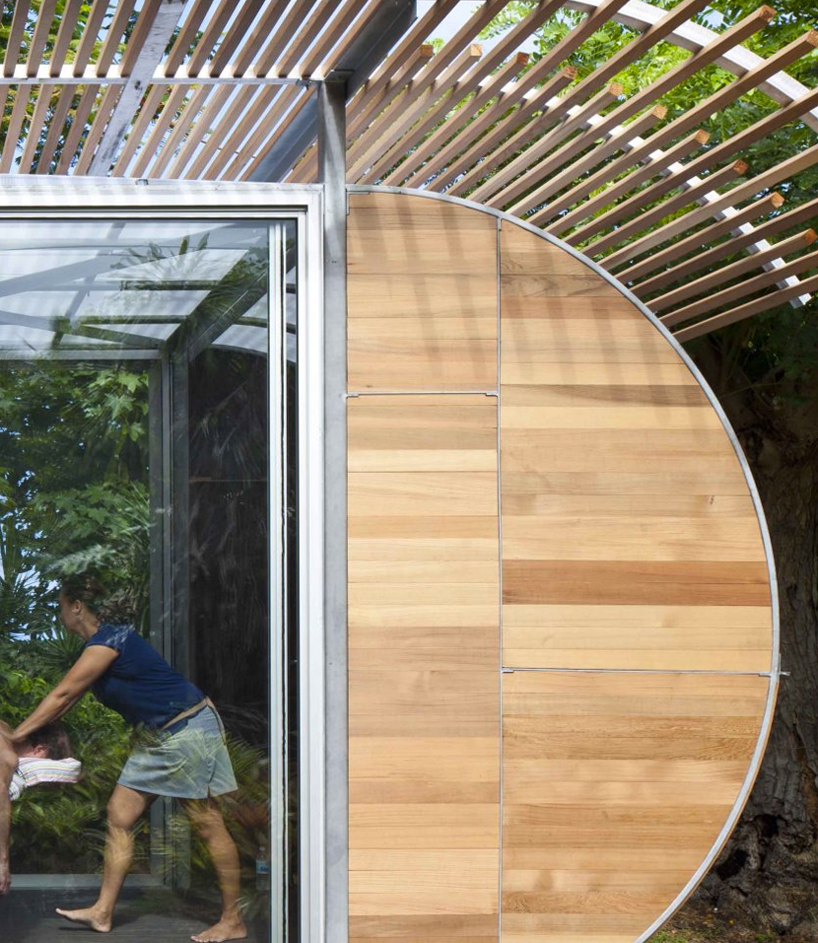 a shading trellis limits heat infiltration
a shading trellis limits heat infiltration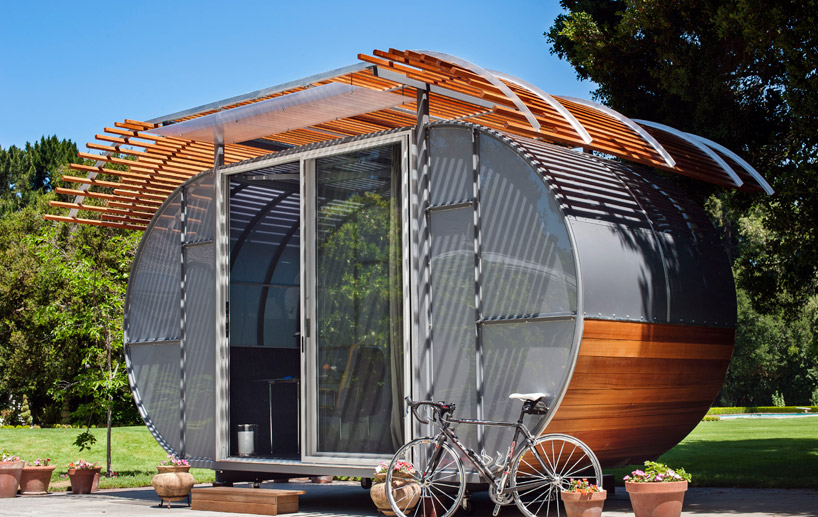 image © drew kelly photography
image © drew kelly photography image © drew kelly photography
image © drew kelly photography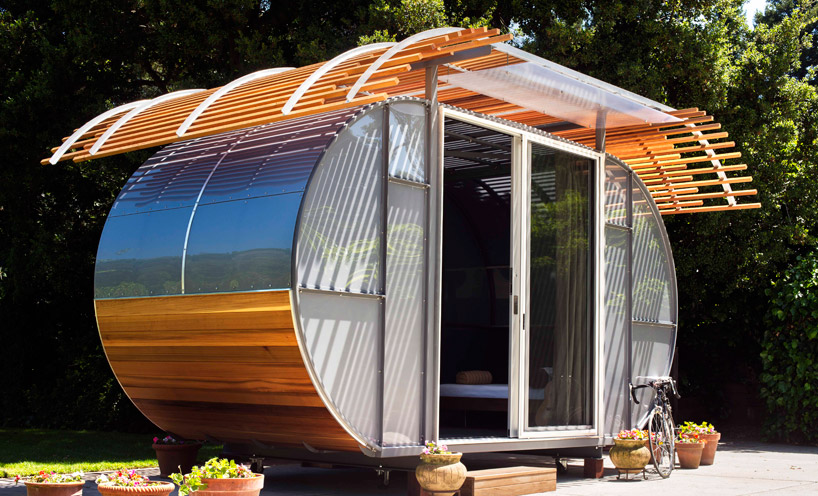 image © drew kelly photography
image © drew kelly photography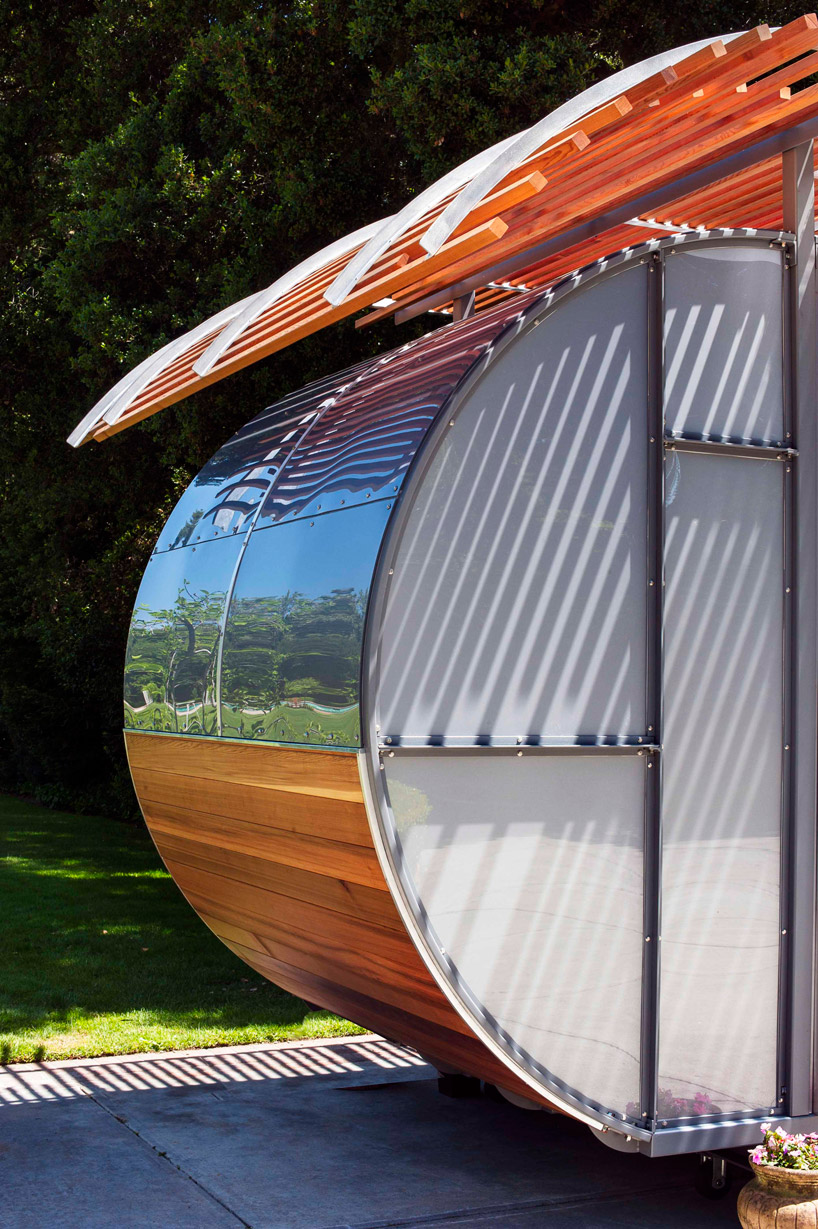 image © drew kelly photography
image © drew kelly photography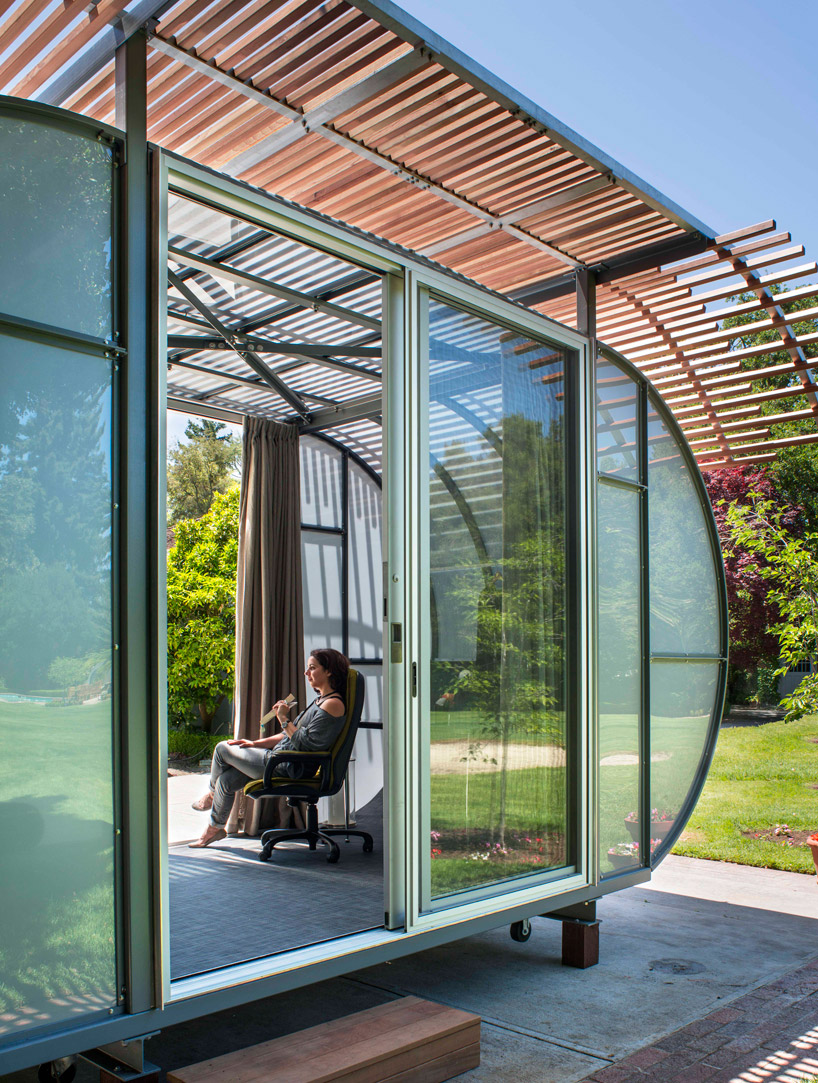 image © drew kelly photography
image © drew kelly photography image © drew kelly photography
image © drew kelly photography stages of construction
stages of construction the curvaceous form measures 150 square feet
the curvaceous form measures 150 square feet the lightweight frame is made from steel tubes
the lightweight frame is made from steel tubes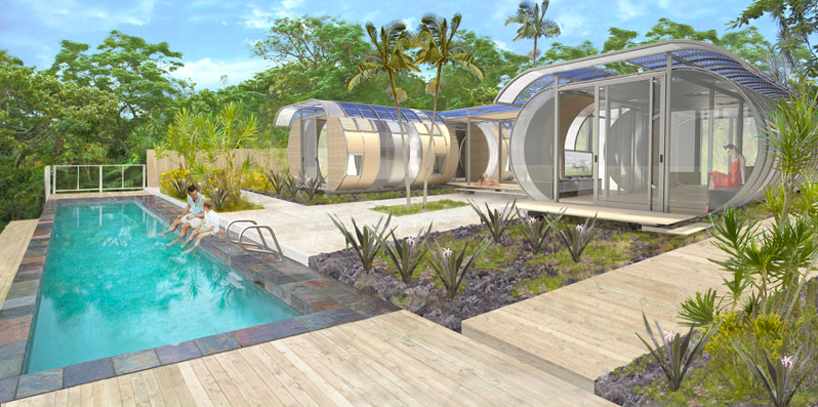 simulation of multiple ‘house arc’ units
simulation of multiple ‘house arc’ units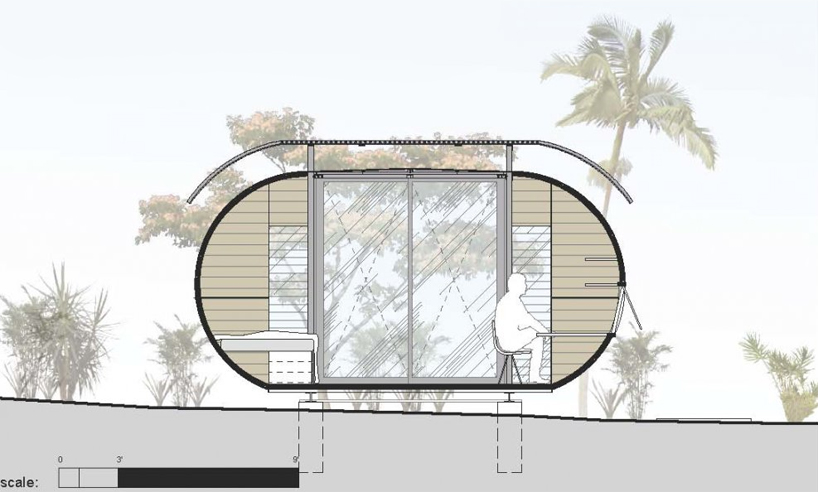 elevation
elevation large sliding doors and the use of jalousie windows allows for cross ventilation through the dwelling
large sliding doors and the use of jalousie windows allows for cross ventilation through the dwelling diagram of ‘house arc’ features
diagram of ‘house arc’ features
