KEEP UP WITH OUR DAILY AND WEEKLY NEWSLETTERS
PRODUCT LIBRARY
the apartments shift positions from floor to floor, varying between 90 sqm and 110 sqm.
the house is clad in a rusted metal skin, while the interiors evoke a unified color palette of sand and terracotta.
designing this colorful bogotá school, heatherwick studio takes influence from colombia's indigenous basket weaving.
read our interview with the japanese artist as she takes us on a visual tour of her first architectural endeavor, which she describes as 'a space of contemplation'.

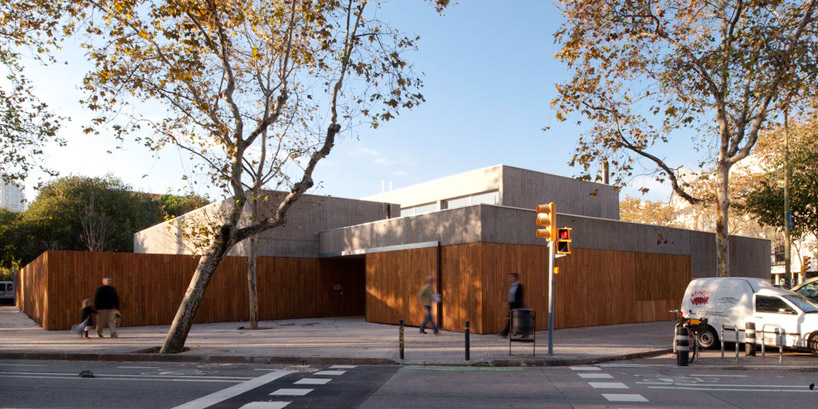 main entrance image © filippo poli
main entrance image © filippo poli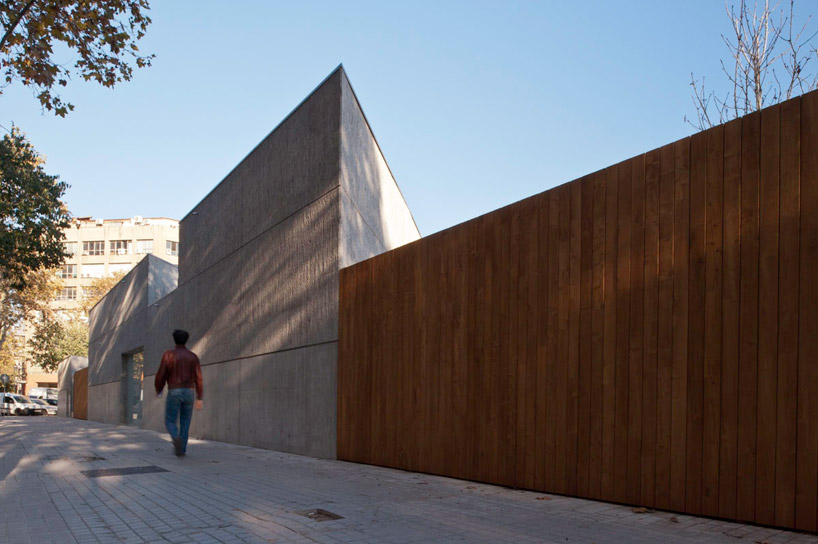 solid facade is projected towards the urban context image © filippo poli
solid facade is projected towards the urban context image © filippo poli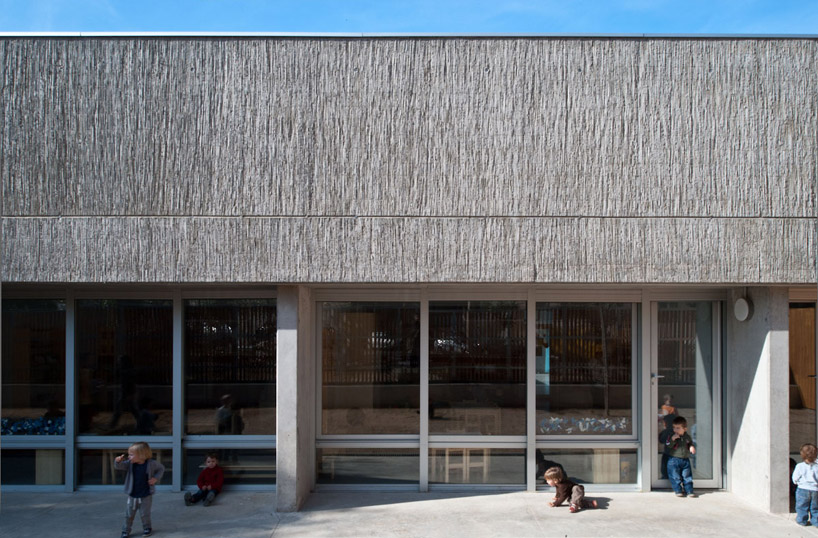 each classroom has direct access to a central courtyard image © filippo poli
each classroom has direct access to a central courtyard image © filippo poli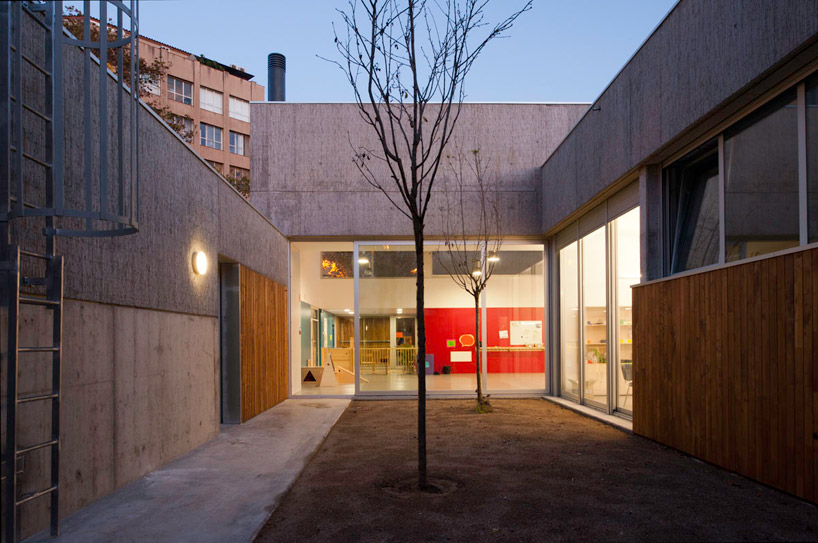 small courtyard to introduce natural daylight image © filippo poli
small courtyard to introduce natural daylight image © filippo poli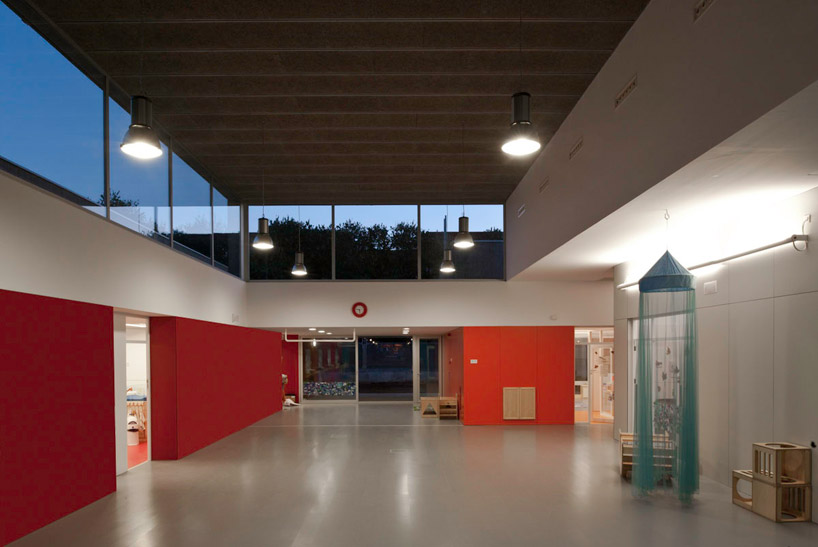 multipurpose room image © filippo poli
multipurpose room image © filippo poli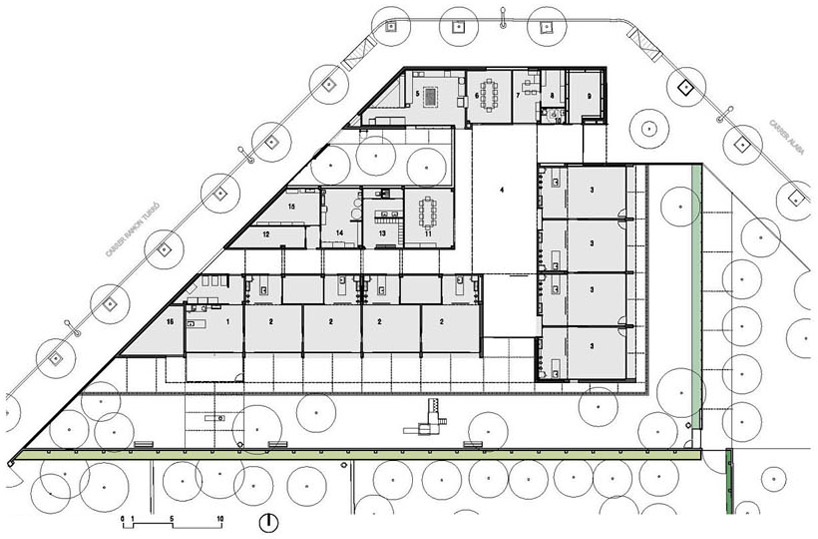 floor plan / level 0
floor plan / level 0 section
section section
section section
section section
section elevation
elevation elevation
elevation







