KEEP UP WITH OUR DAILY AND WEEKLY NEWSLETTERS
happening now! at milan design week 2024, samsung creates a world where the boundaries between the physical and digital realms blur.
PRODUCT LIBRARY
the apartments shift positions from floor to floor, varying between 90 sqm and 110 sqm.
the house is clad in a rusted metal skin, while the interiors evoke a unified color palette of sand and terracotta.
designing this colorful bogotá school, heatherwick studio takes influence from colombia's indigenous basket weaving.
read our interview with the japanese artist as she takes us on a visual tour of her first architectural endeavor, which she describes as 'a space of contemplation'.

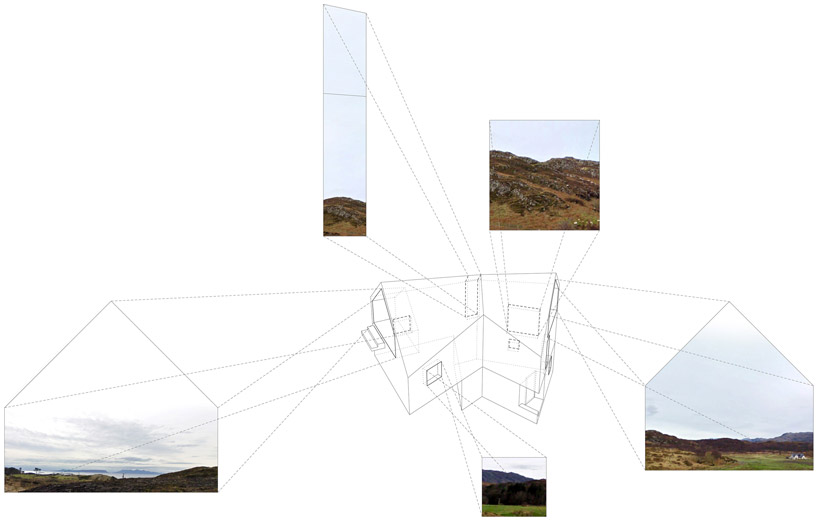 views diagram
views diagram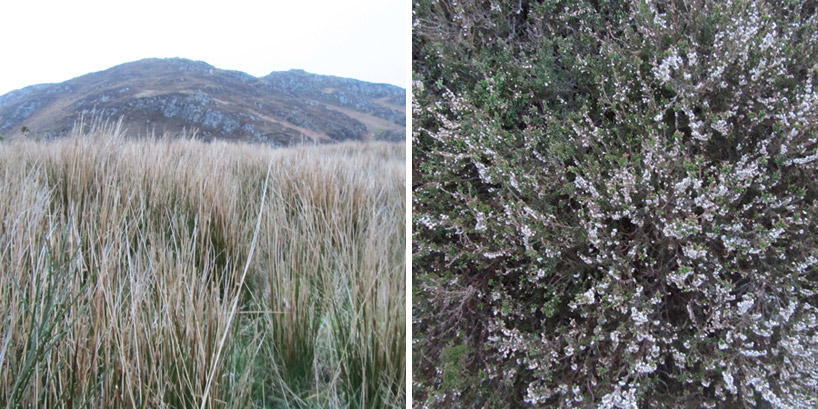 landscape and wild vegetation
landscape and wild vegetation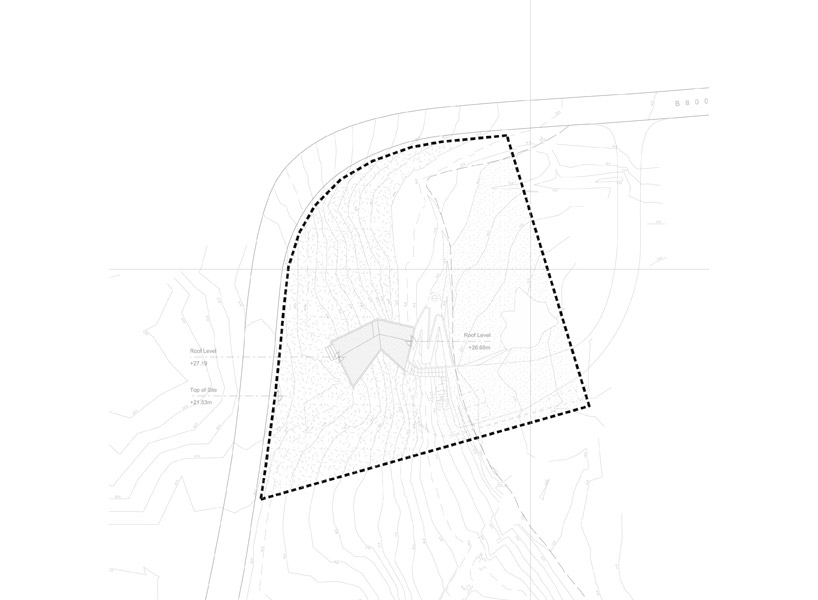 site plan
site plan elevations
elevations conceptual diagram
conceptual diagram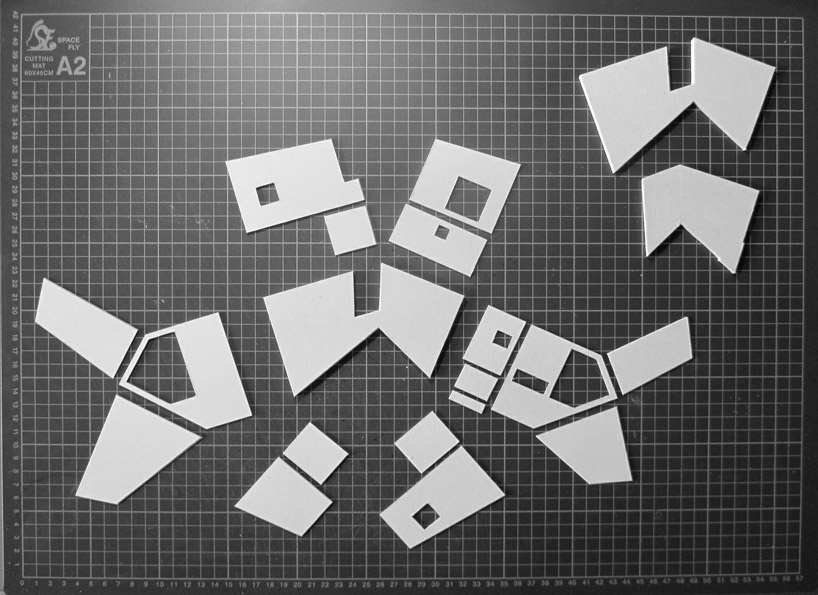 facade geometries
facade geometries conceptual elevation sketch
conceptual elevation sketch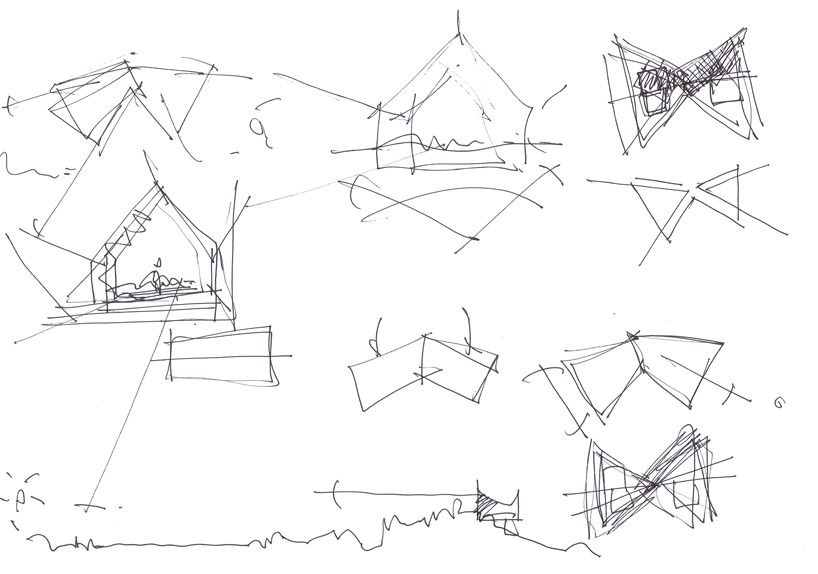 conceptual sketch
conceptual sketch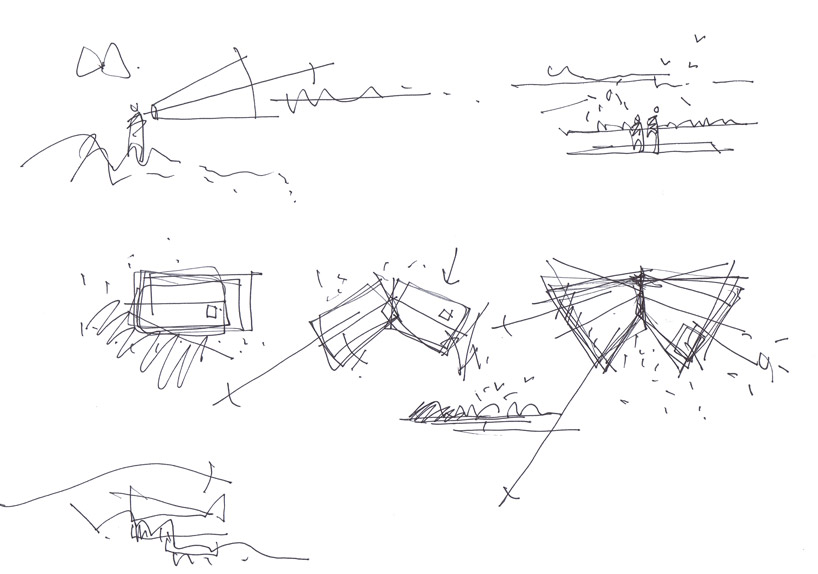 conceptual sketch
conceptual sketch




