KEEP UP WITH OUR DAILY AND WEEKLY NEWSLETTERS
PRODUCT LIBRARY
the apartments shift positions from floor to floor, varying between 90 sqm and 110 sqm.
the house is clad in a rusted metal skin, while the interiors evoke a unified color palette of sand and terracotta.
designing this colorful bogotá school, heatherwick studio takes influence from colombia's indigenous basket weaving.
read our interview with the japanese artist as she takes us on a visual tour of her first architectural endeavor, which she describes as 'a space of contemplation'.
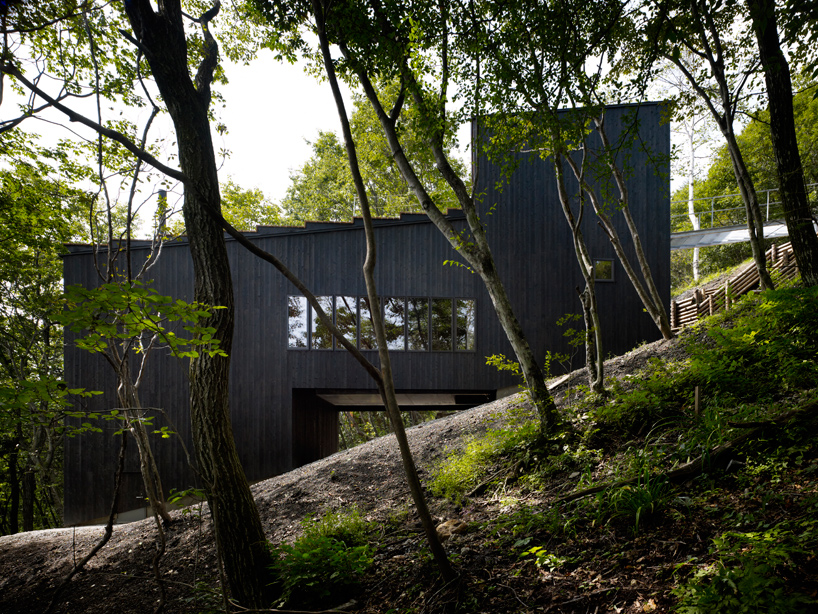
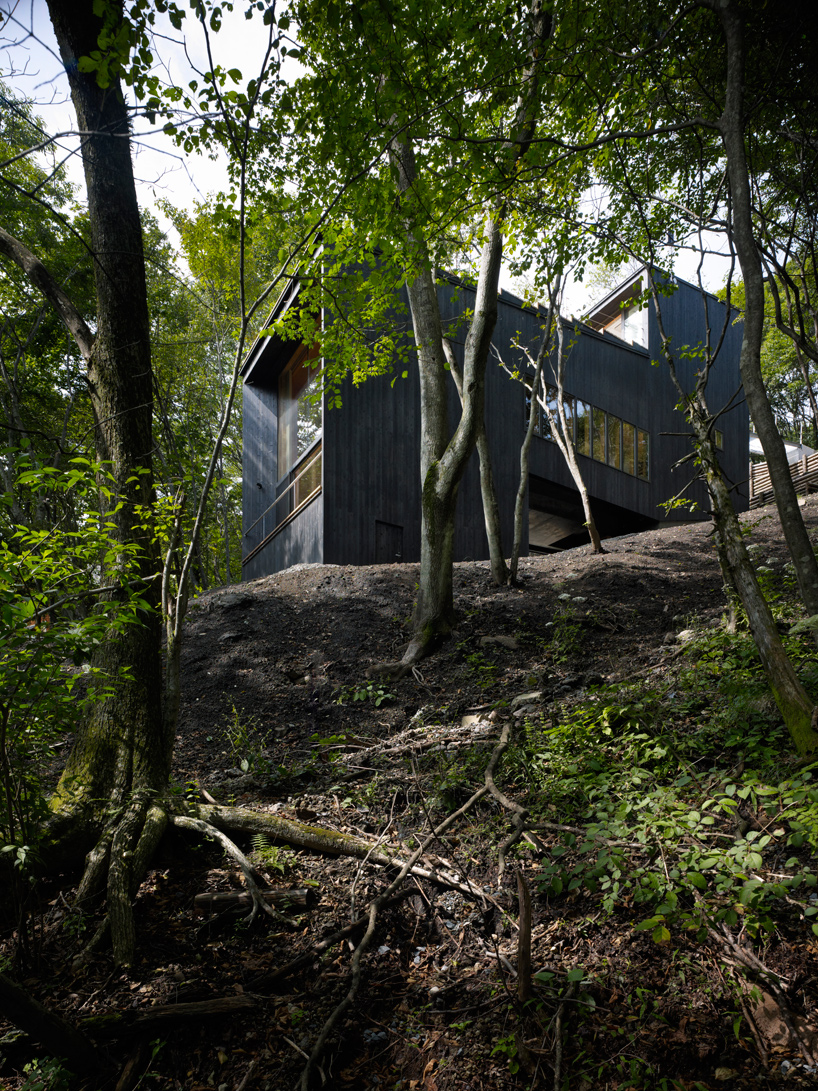 in context image © daici ano
in context image © daici ano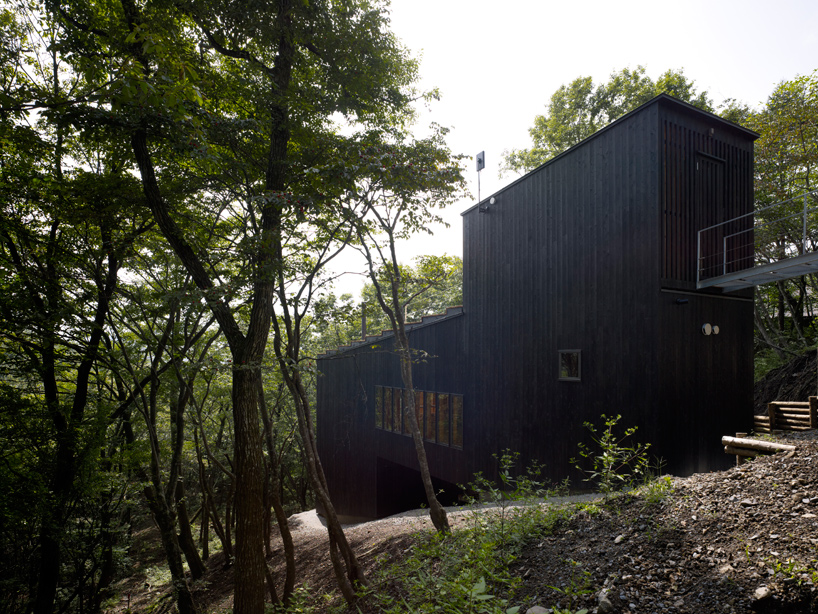 image © daici ano
image © daici ano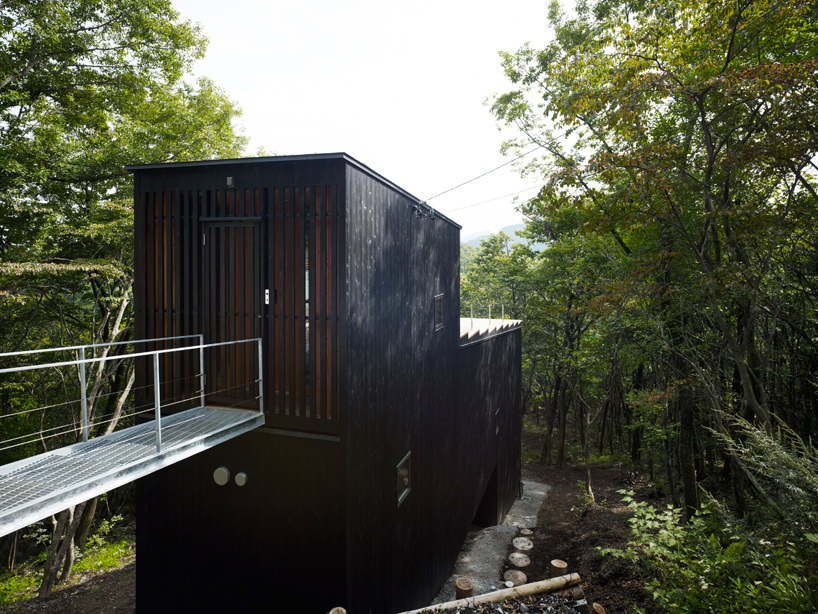 bridge from upper road image © daici ano
bridge from upper road image © daici ano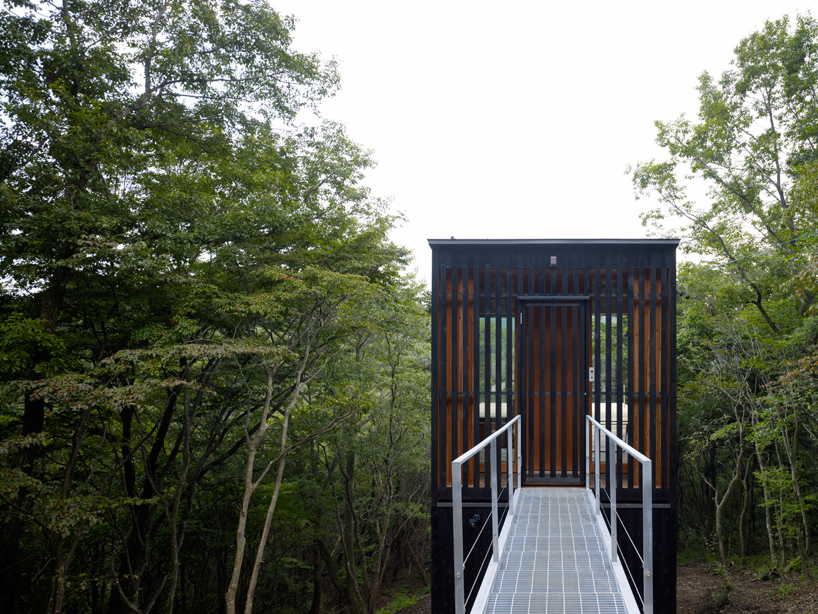 entrance image © daici ano
entrance image © daici ano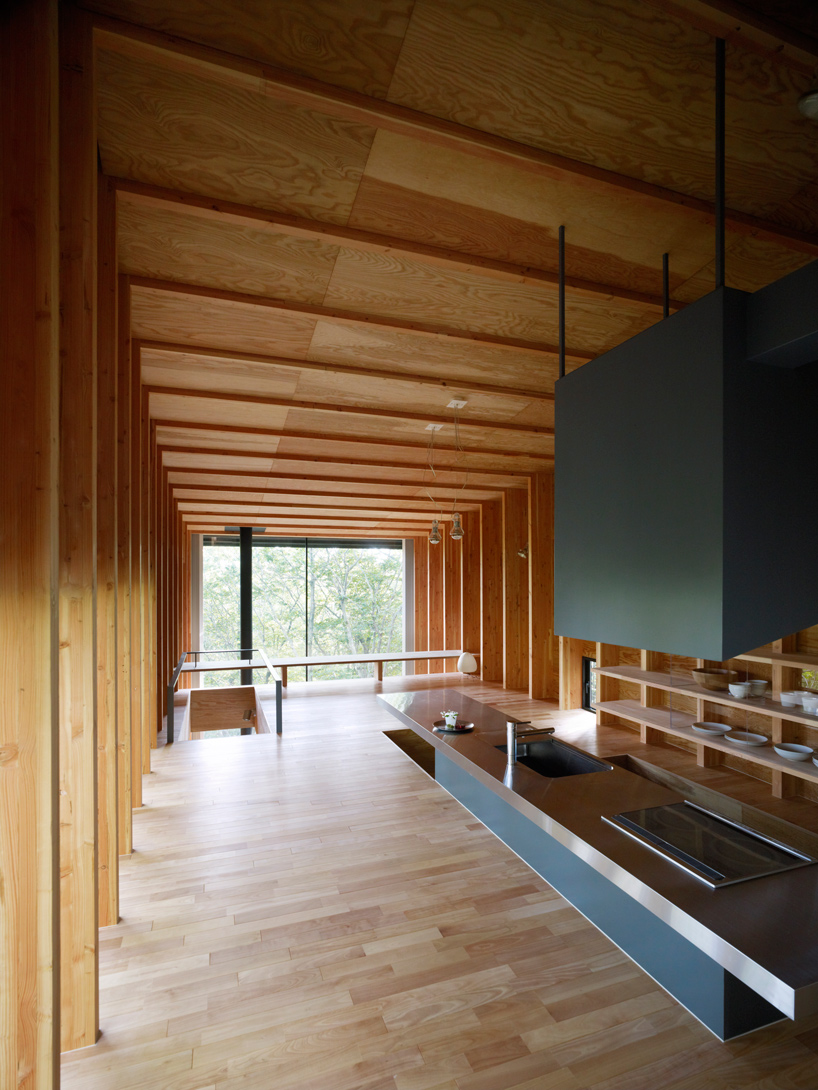 interior view image © daici ano
interior view image © daici ano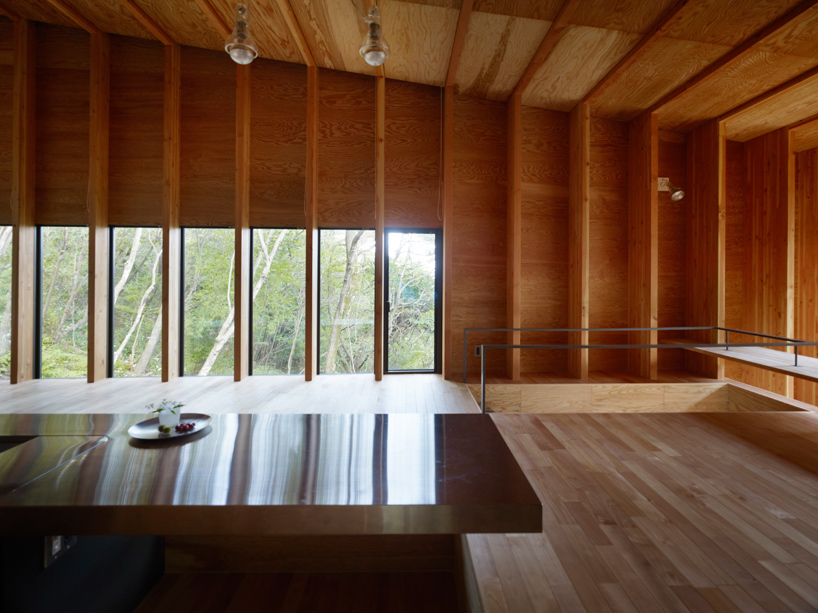 from kitchen image © daici ano
from kitchen image © daici ano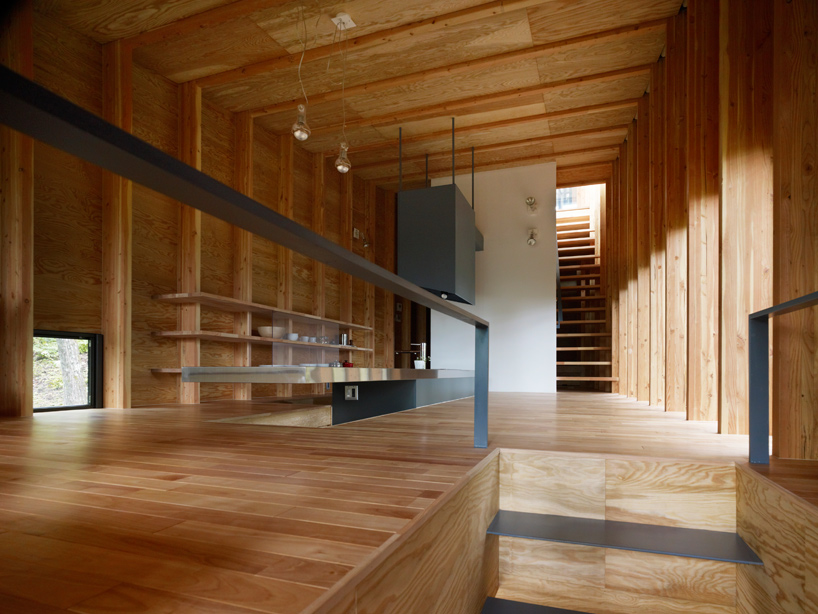 image © daici ano
image © daici ano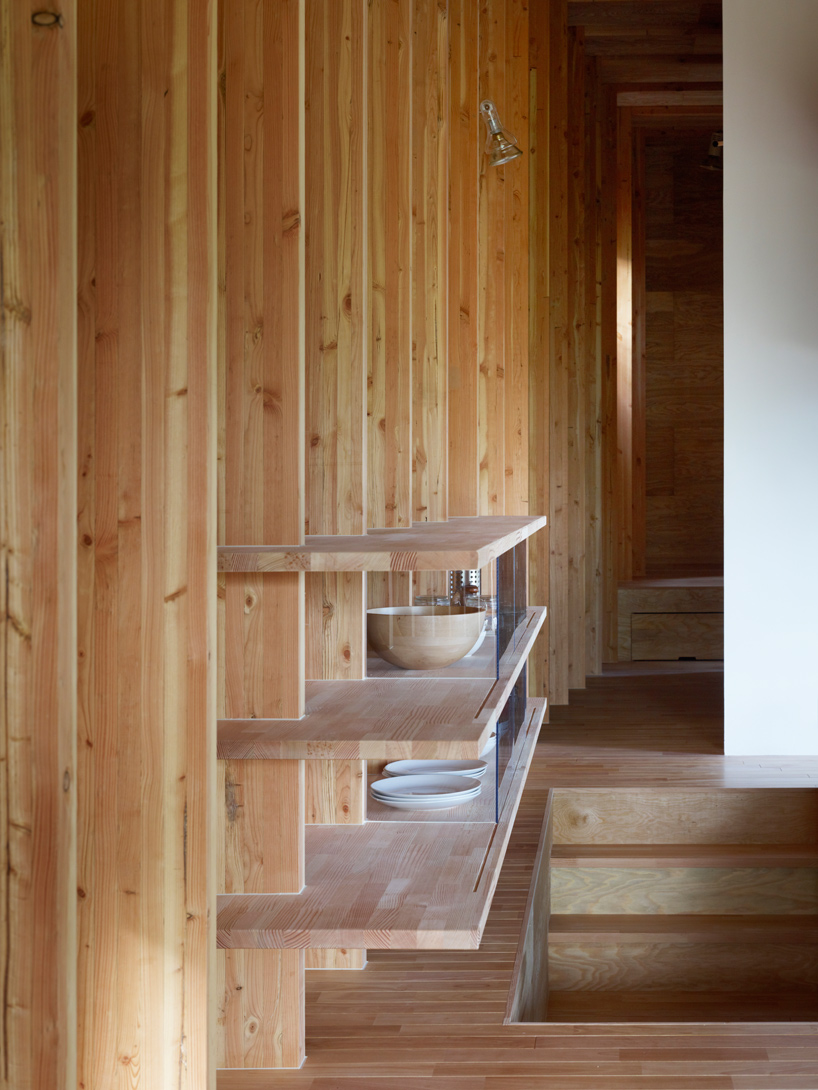 wooden framework image © daici ano
wooden framework image © daici ano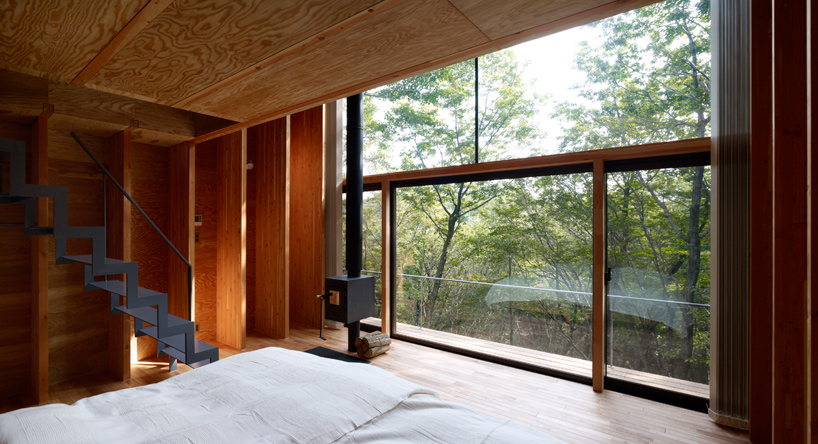 bedroom image © daici ano
bedroom image © daici ano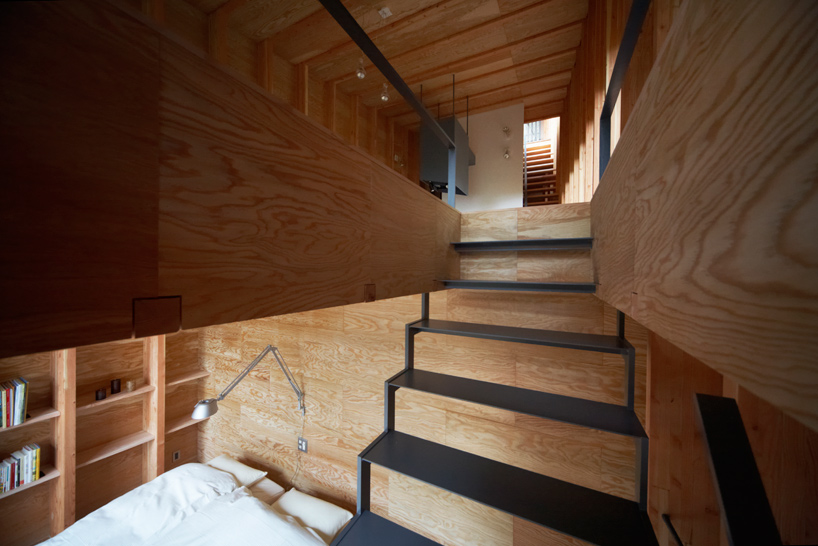 stairs from bedroom image © daici ano
stairs from bedroom image © daici ano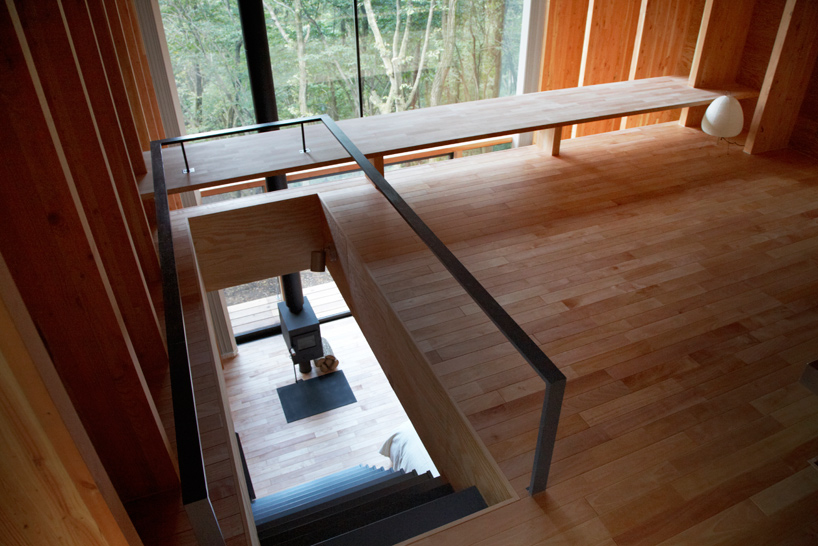 void space between living space and bedroom image © daici ano
void space between living space and bedroom image © daici ano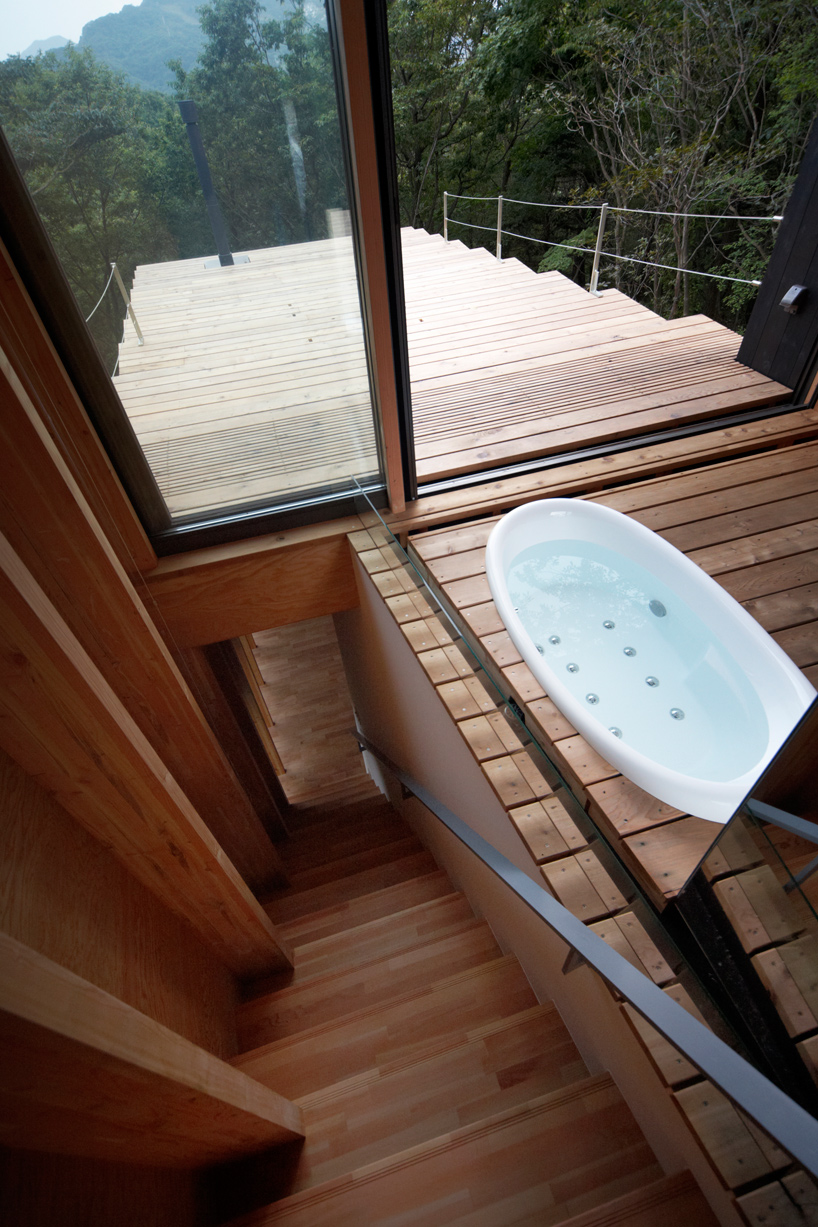 roof terrace from bathroom image © daici ano
roof terrace from bathroom image © daici ano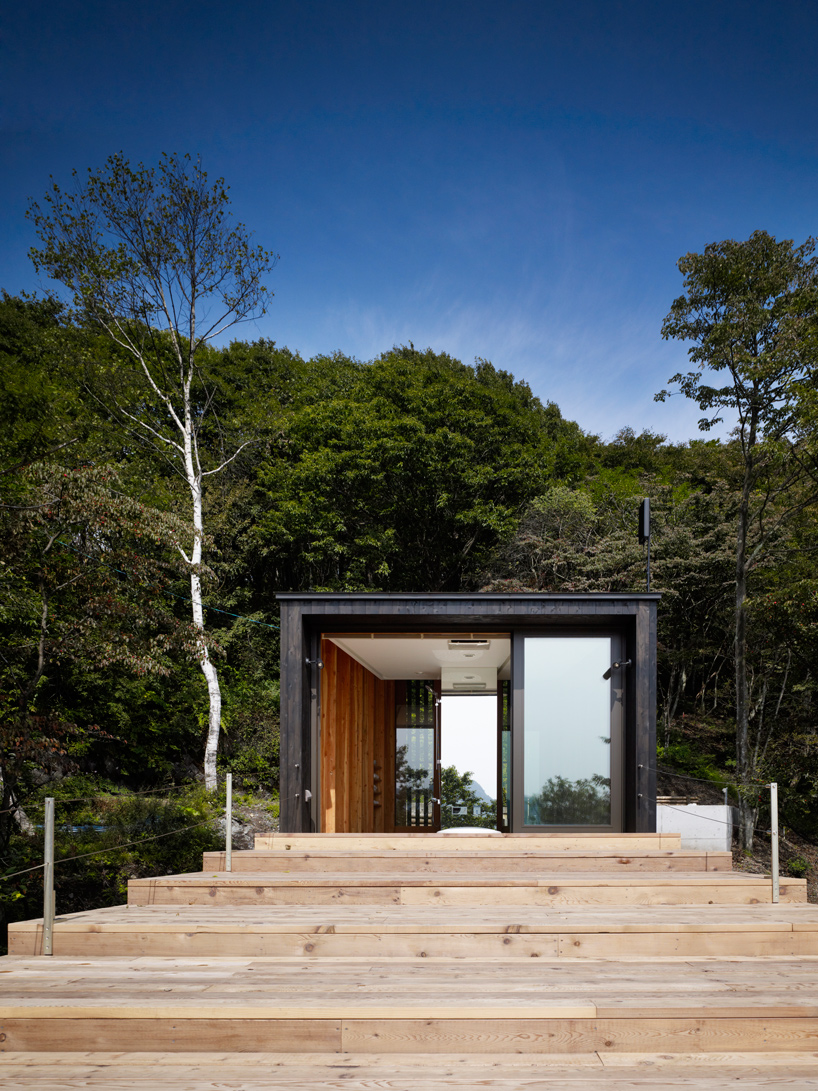 tiered stages image © daici ano
tiered stages image © daici ano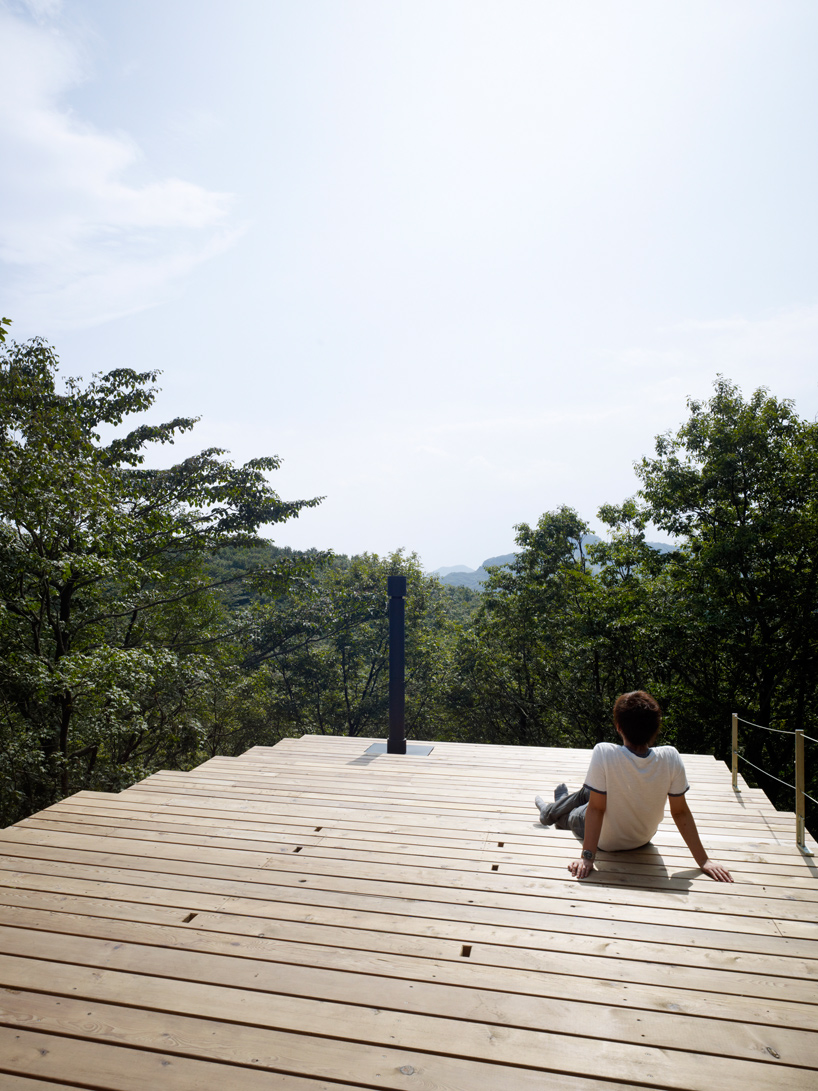 view from room image © daici ano
view from room image © daici ano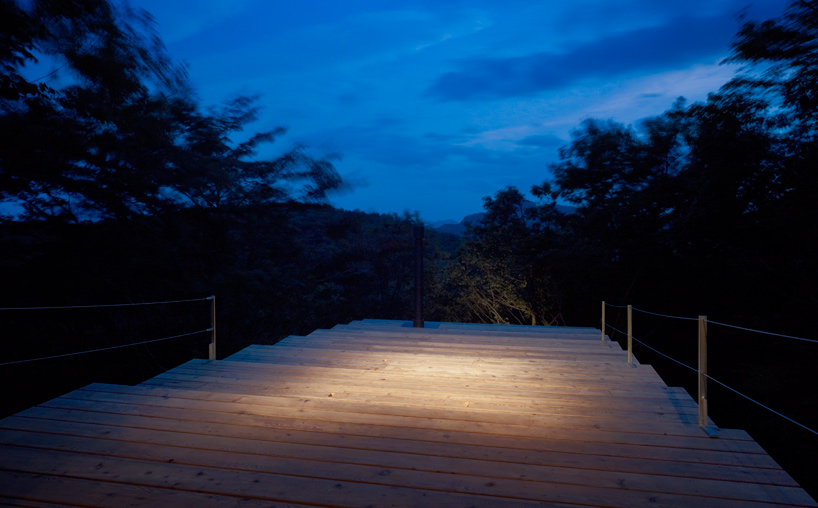 roof at night image © daici ano
roof at night image © daici ano floor plan / level +2
floor plan / level +2 floor plan / level +1
floor plan / level +1 floor plan / level 0
floor plan / level 0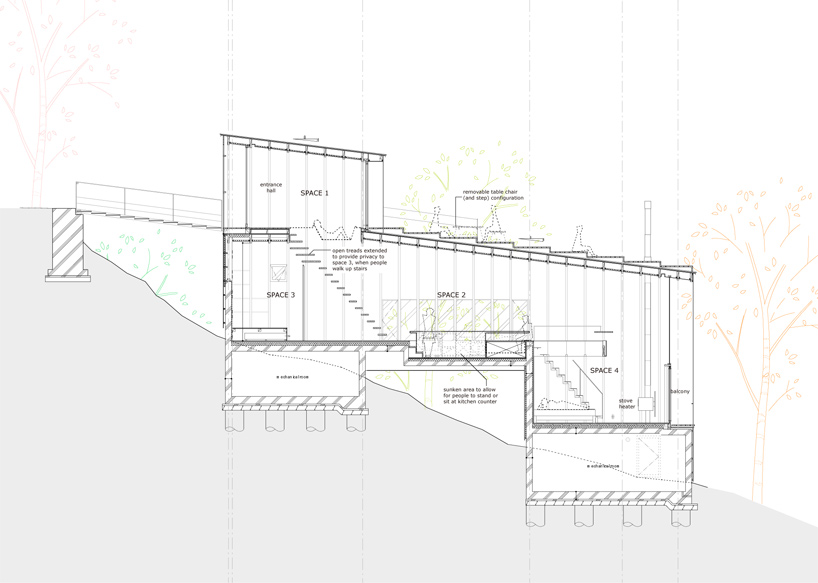 longitudinal section
longitudinal section


