KEEP UP WITH OUR DAILY AND WEEKLY NEWSLETTERS
PRODUCT LIBRARY
the apartments shift positions from floor to floor, varying between 90 sqm and 110 sqm.
the house is clad in a rusted metal skin, while the interiors evoke a unified color palette of sand and terracotta.
designing this colorful bogotá school, heatherwick studio takes influence from colombia's indigenous basket weaving.
read our interview with the japanese artist as she takes us on a visual tour of her first architectural endeavor, which she describes as 'a space of contemplation'.
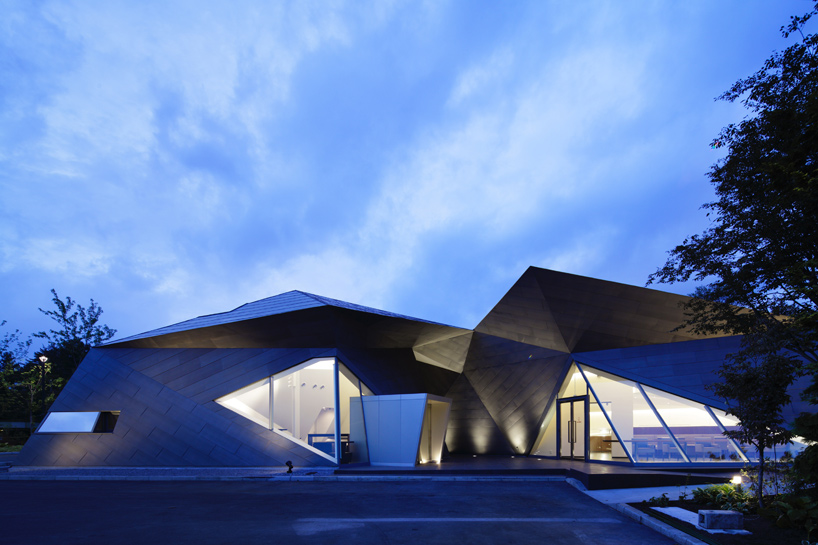
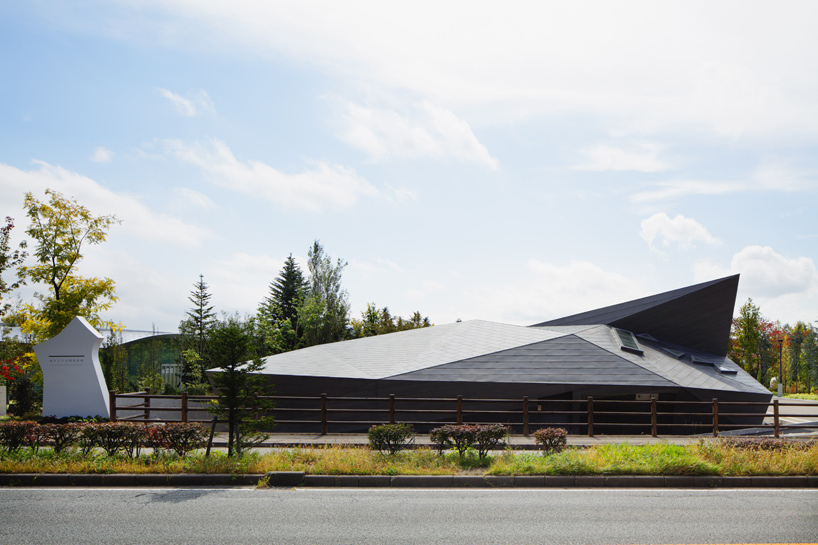 north elevation image © nacasa & partners inc
north elevation image © nacasa & partners inc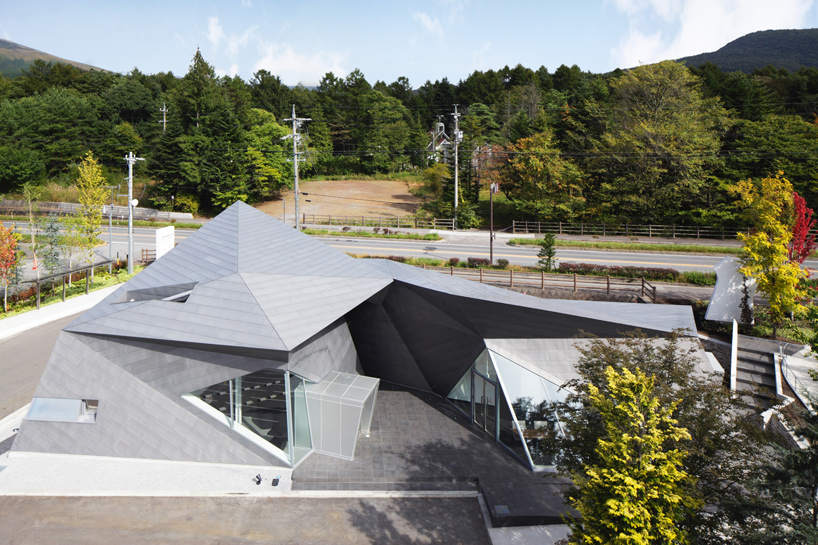 from above image © nacasa & partners inc
from above image © nacasa & partners inc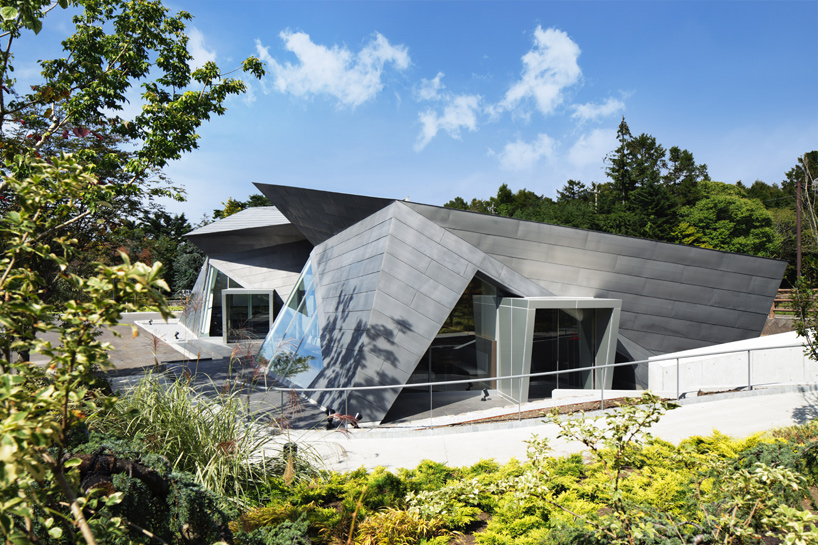 image © nacasa & partners inc
image © nacasa & partners inc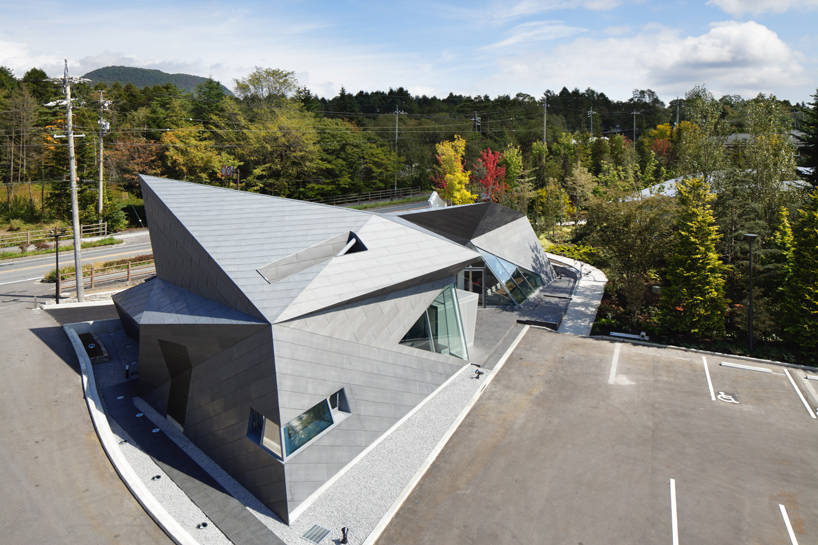 adjacent parking lot image © nacasa & partners inc
adjacent parking lot image © nacasa & partners inc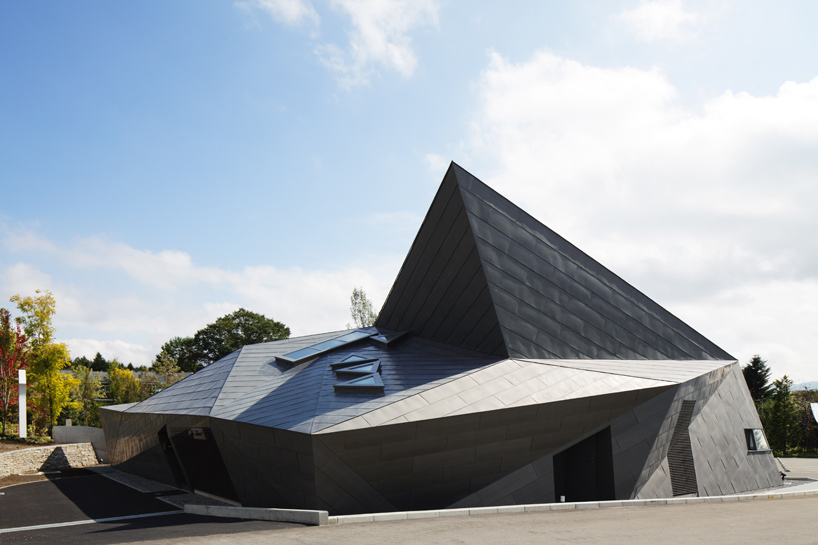 image © nacasa & partners inc
image © nacasa & partners inc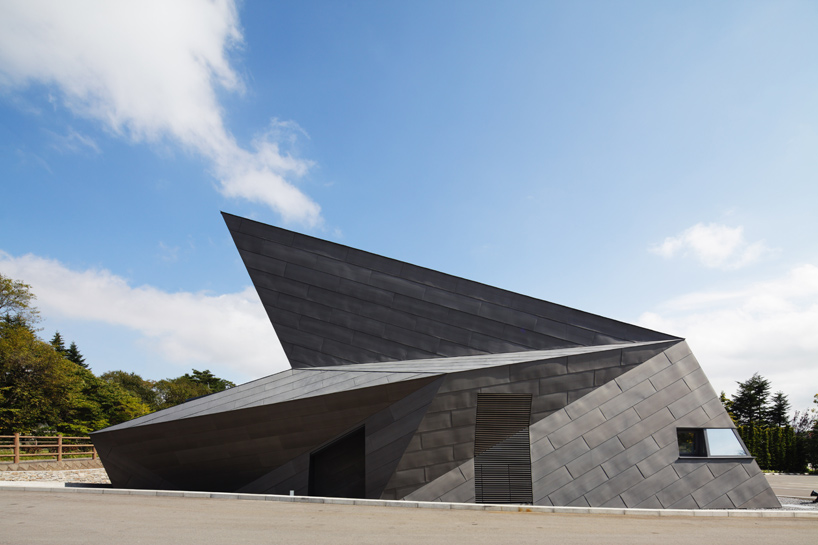 image © nacasa & partners inc
image © nacasa & partners inc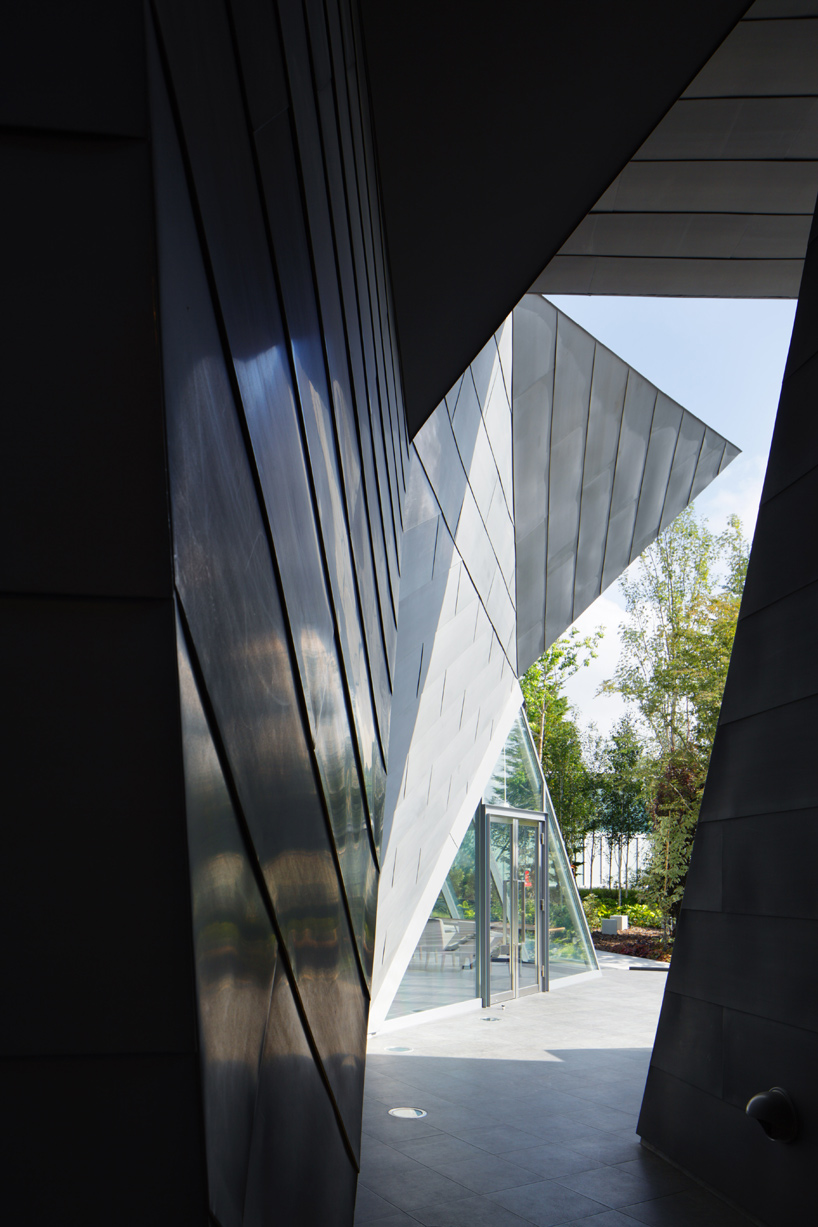 approach image © nacasa & partners inc
approach image © nacasa & partners inc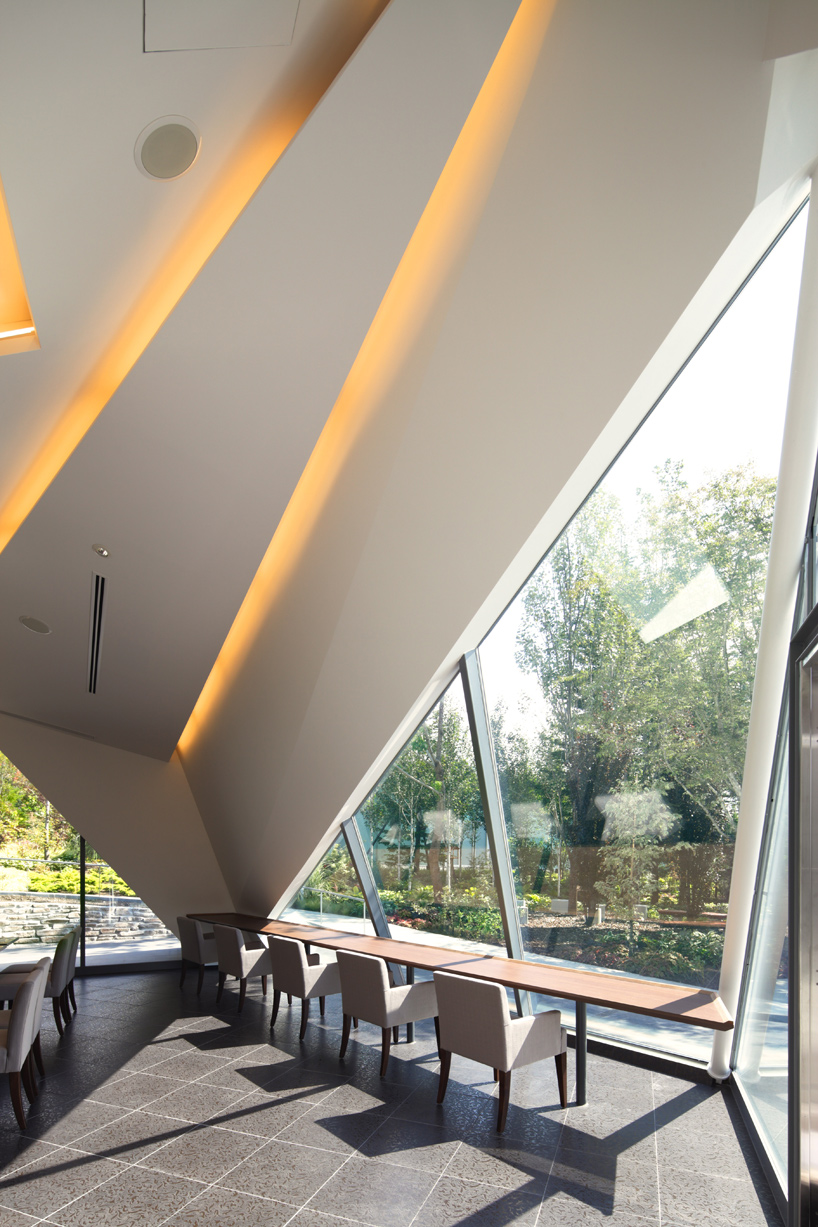 interior view of dining space image © nacasa & partners inc
interior view of dining space image © nacasa & partners inc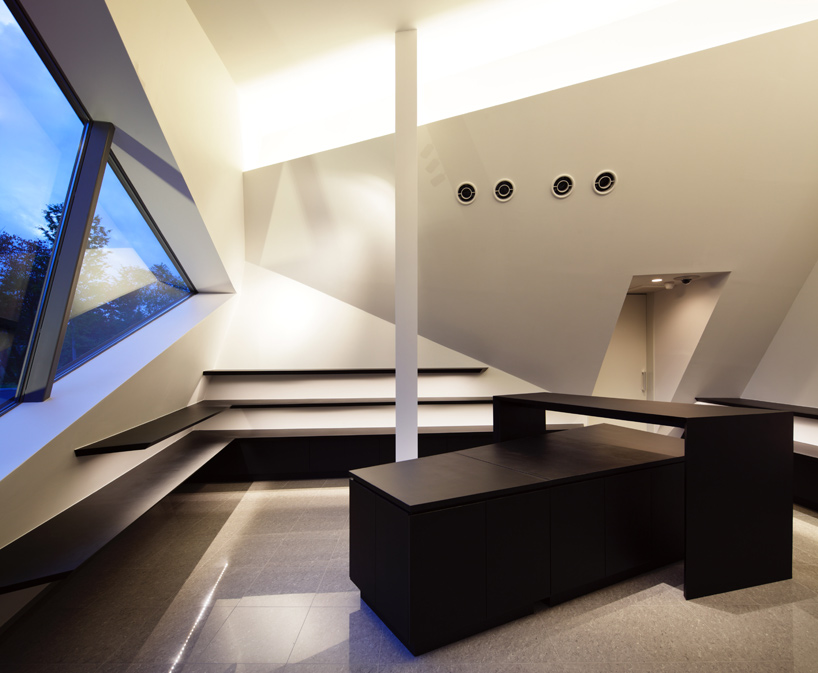 shop image © nacasa & partners inc
shop image © nacasa & partners inc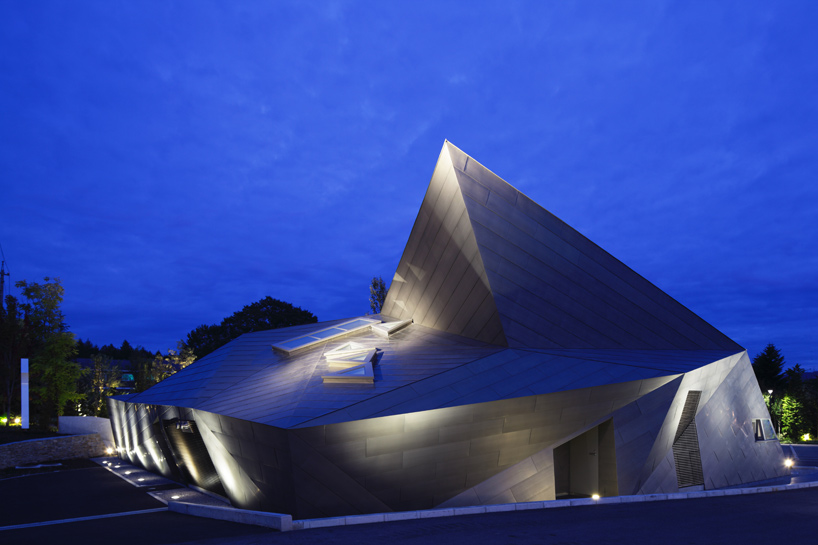 night view image © nacasa & partners inc
night view image © nacasa & partners inc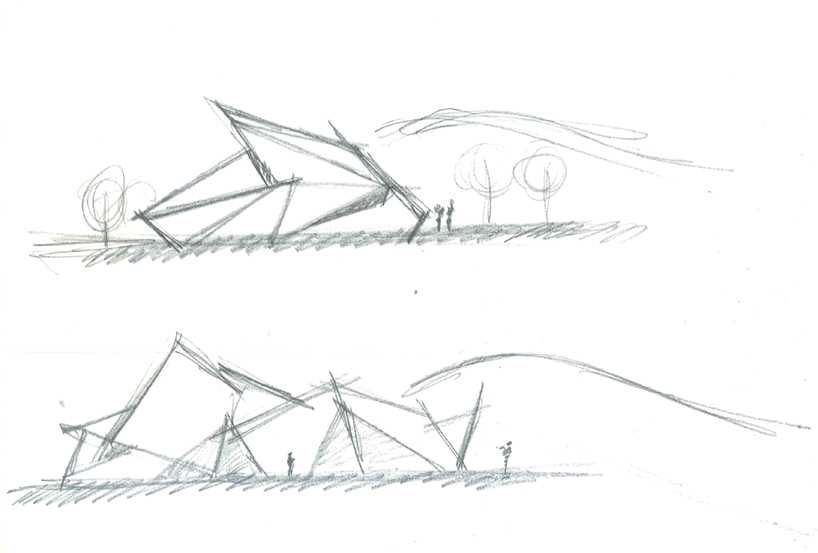 sketch – elevations
sketch – elevations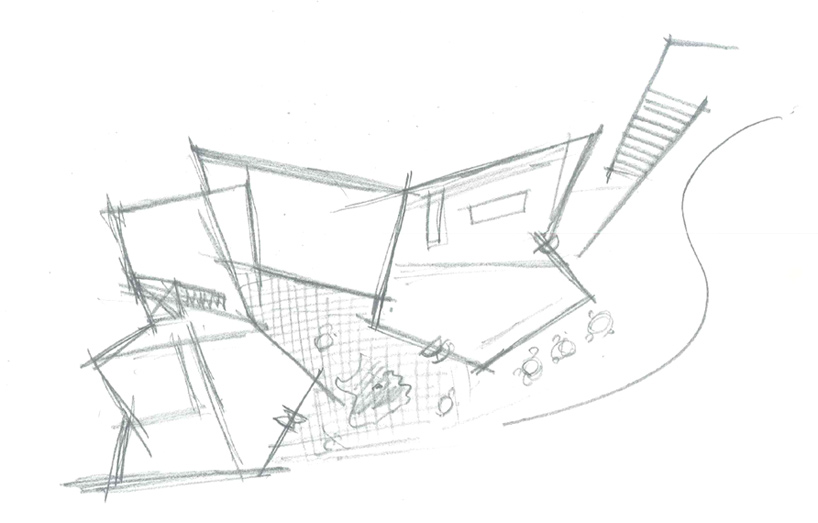 sketch – plan
sketch – plan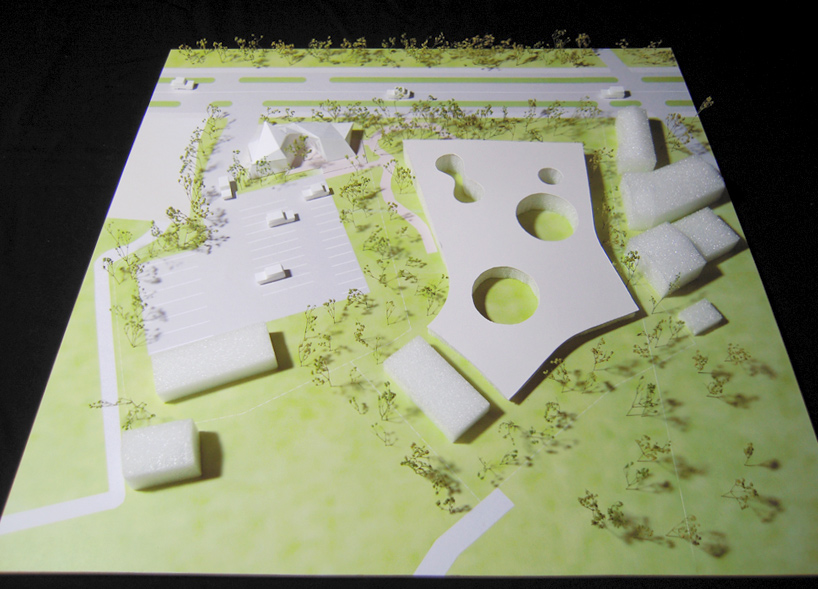 physical model
physical model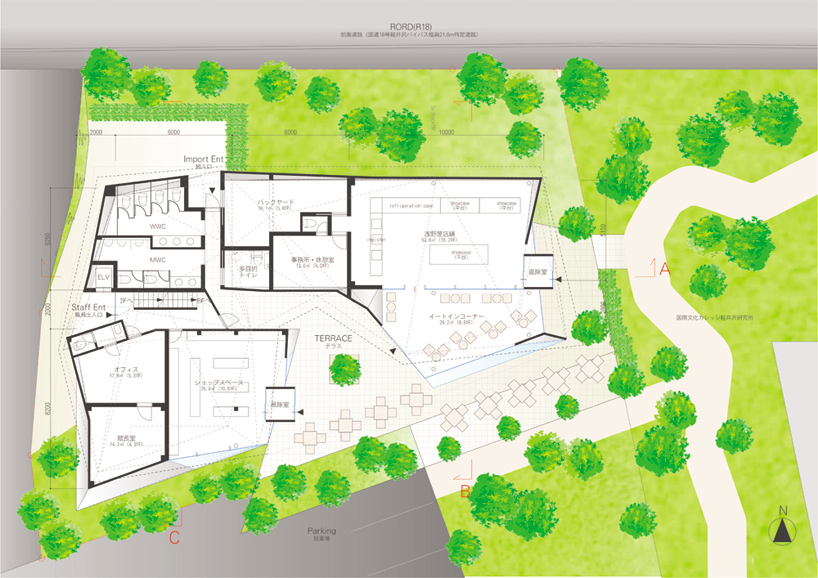 site and floor plan
site and floor plan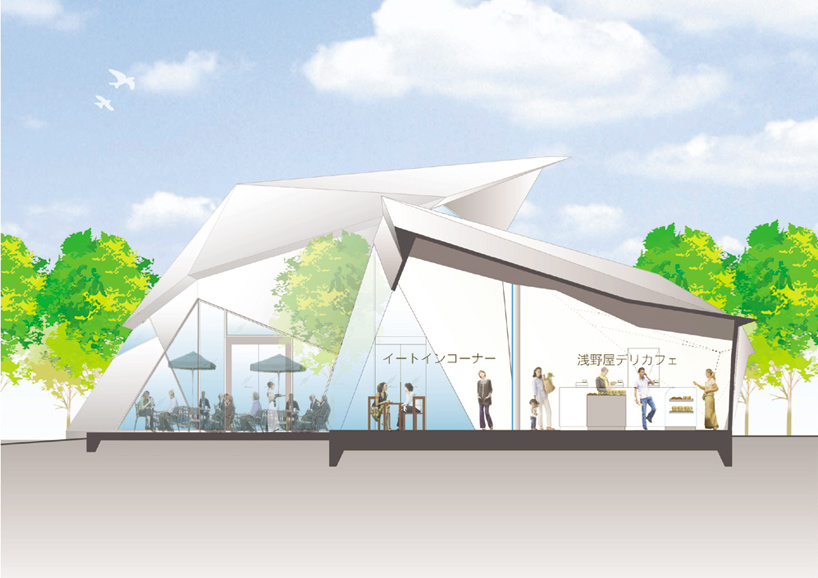 section
section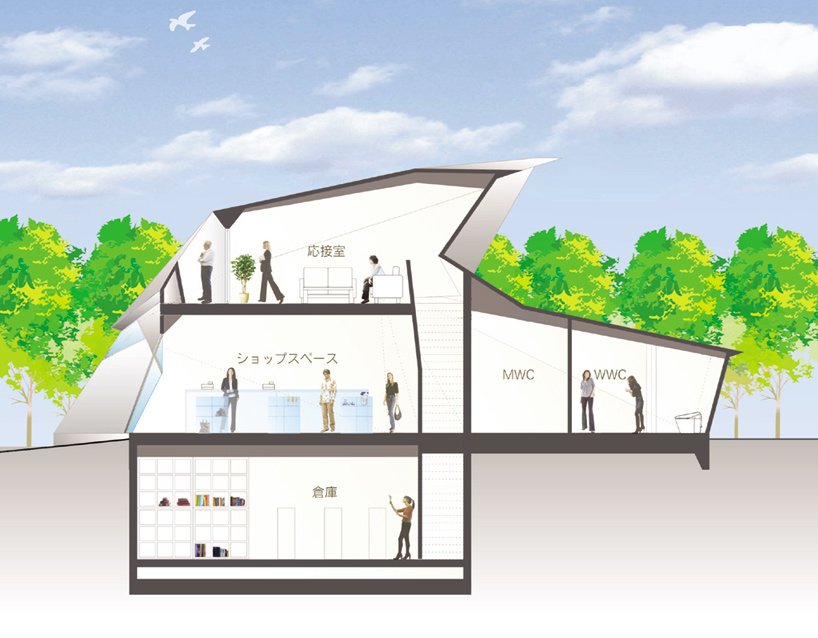 section
section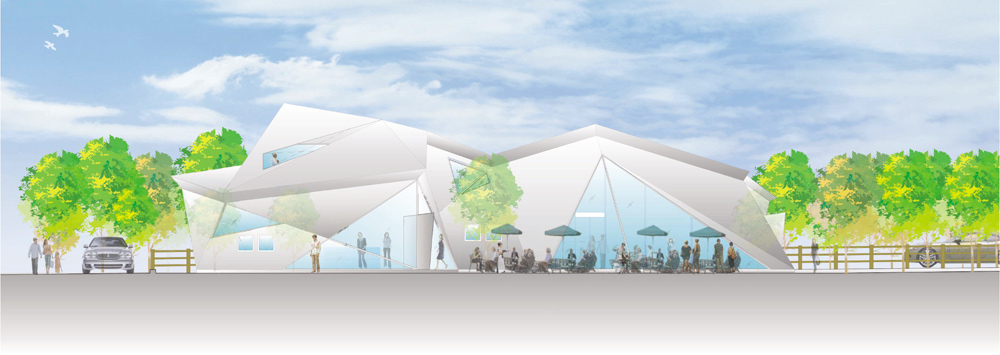 south elevation
south elevation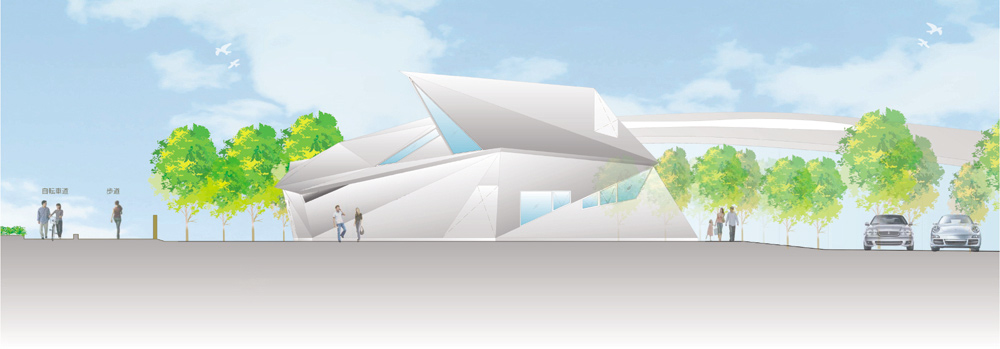 west elevation
west elevation


