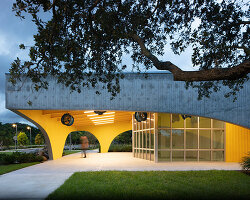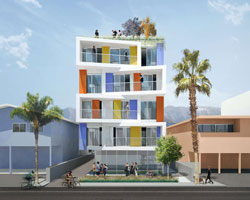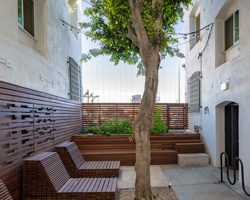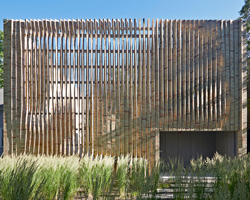KEEP UP WITH OUR DAILY AND WEEKLY NEWSLETTERS
PRODUCT LIBRARY
the apartments shift positions from floor to floor, varying between 90 sqm and 110 sqm.
the house is clad in a rusted metal skin, while the interiors evoke a unified color palette of sand and terracotta.
designing this colorful bogotá school, heatherwick studio takes influence from colombia's indigenous basket weaving.
read our interview with the japanese artist as she takes us on a visual tour of her first architectural endeavor, which she describes as 'a space of contemplation'.
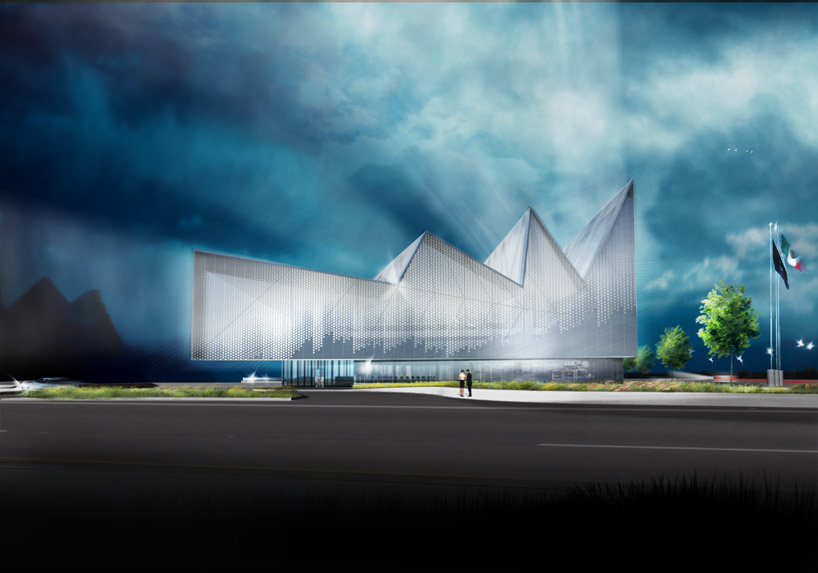
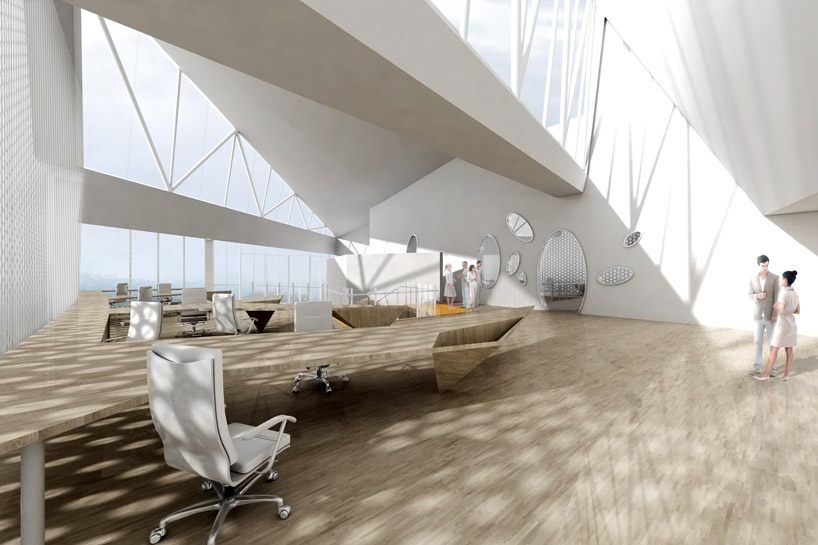 interior
interior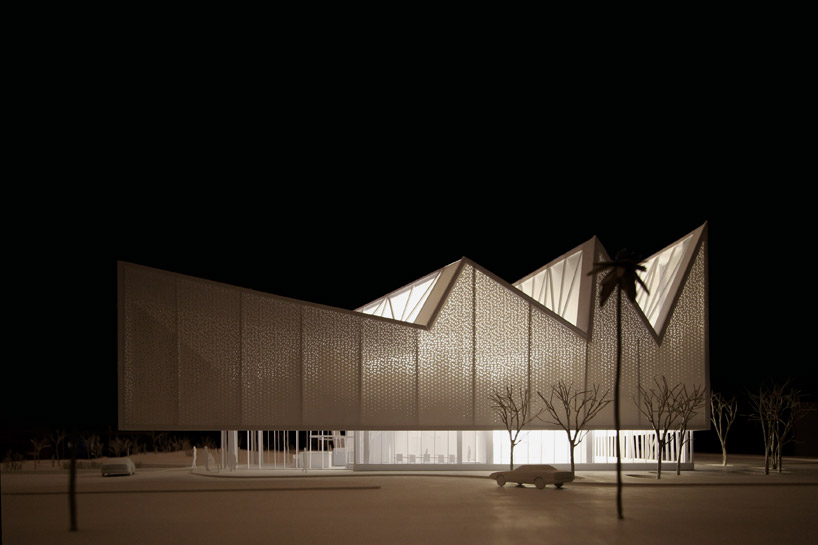 model
model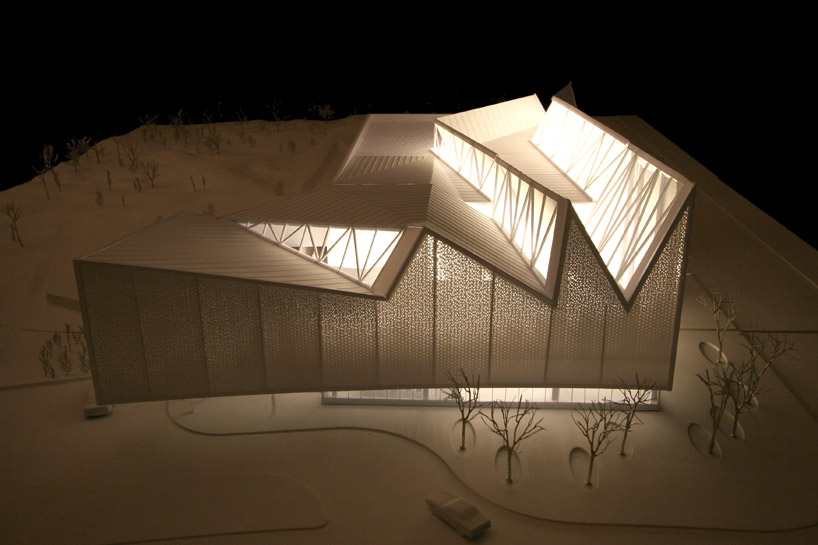 model
model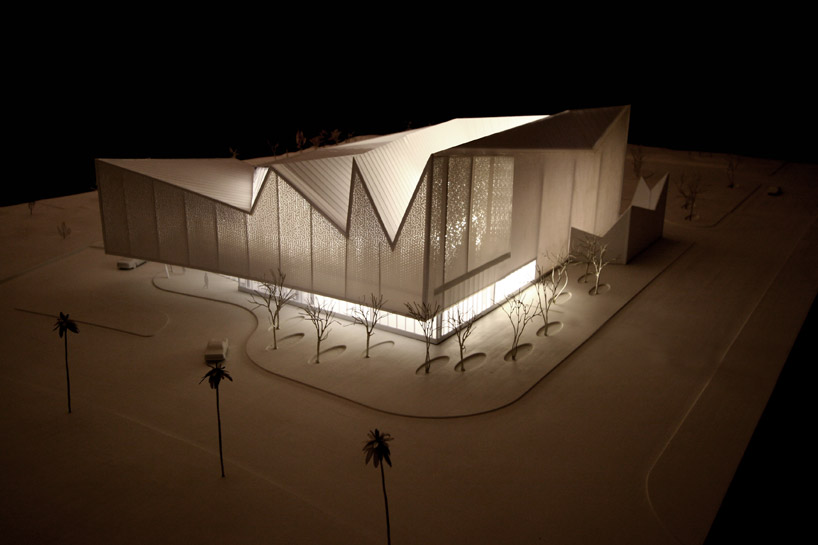 model
model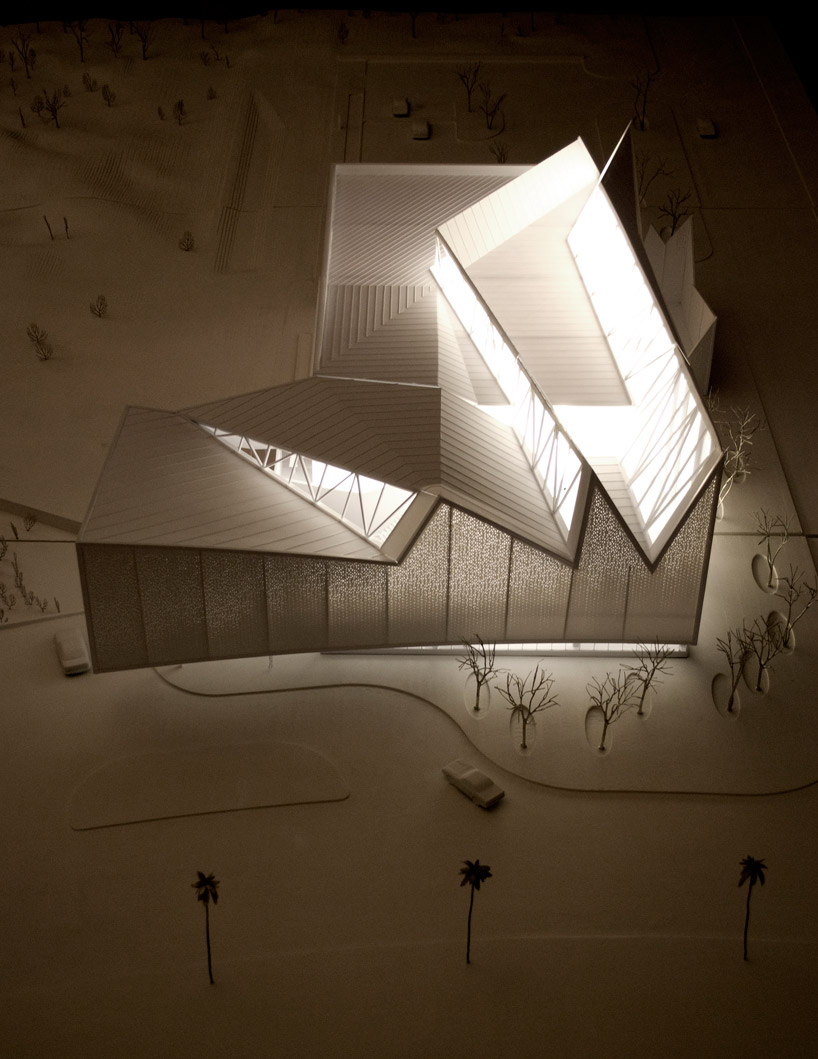 model
model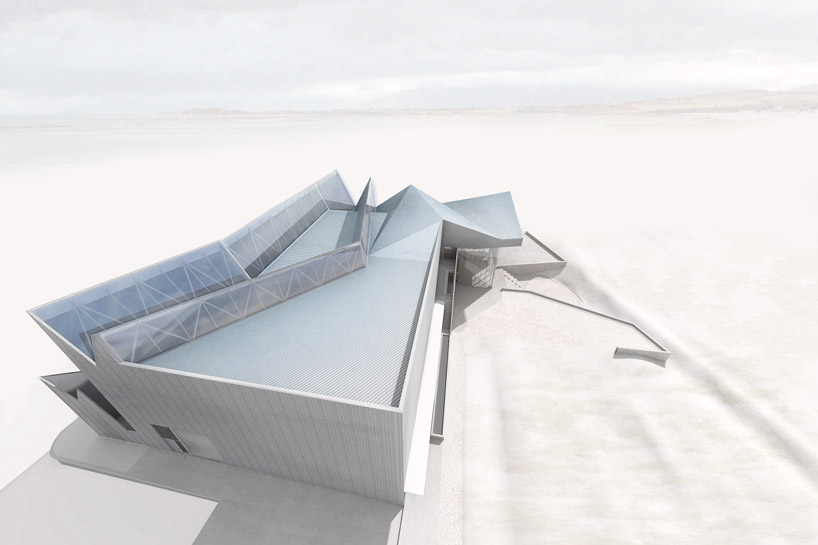 aerial view
aerial view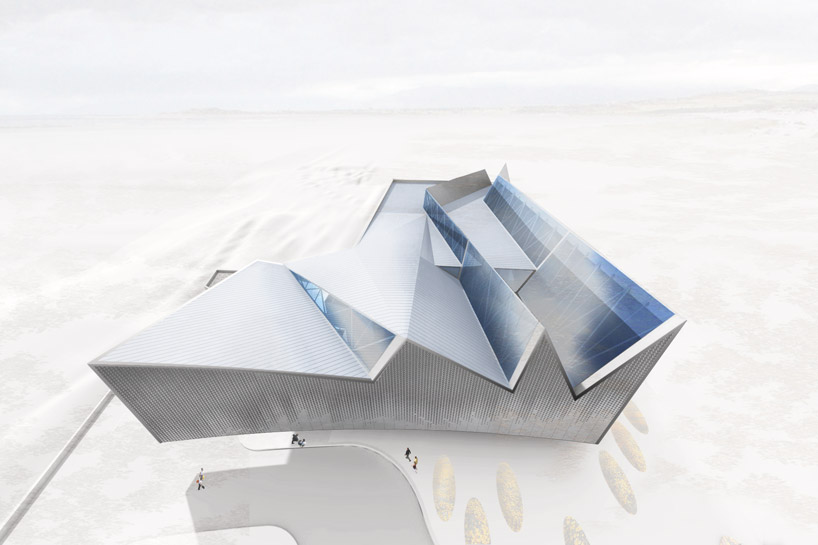 aerial view
aerial view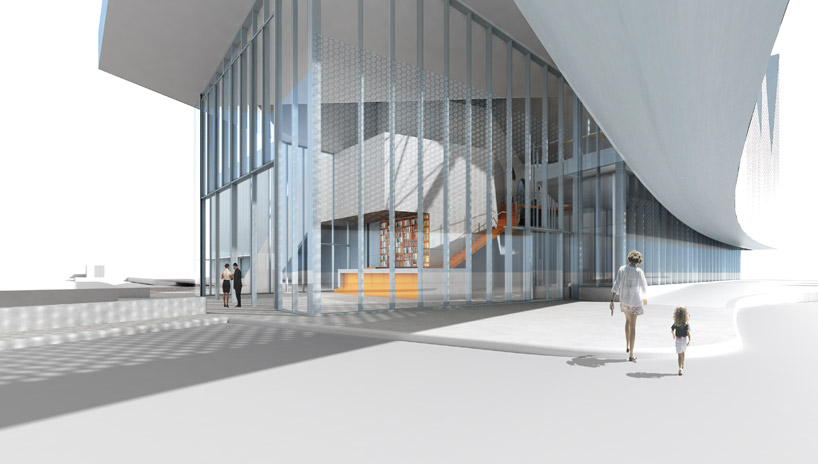 cantilevered entrance + lobby
cantilevered entrance + lobby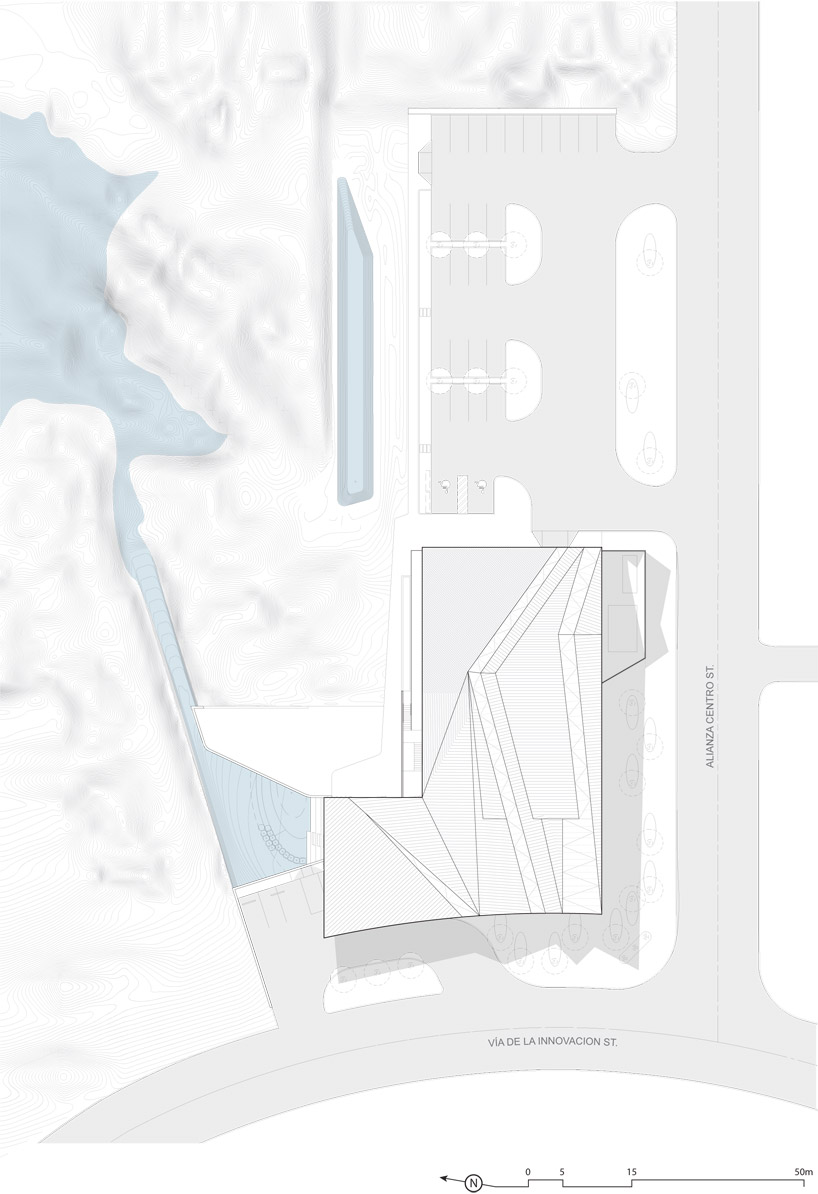 site plan
site plan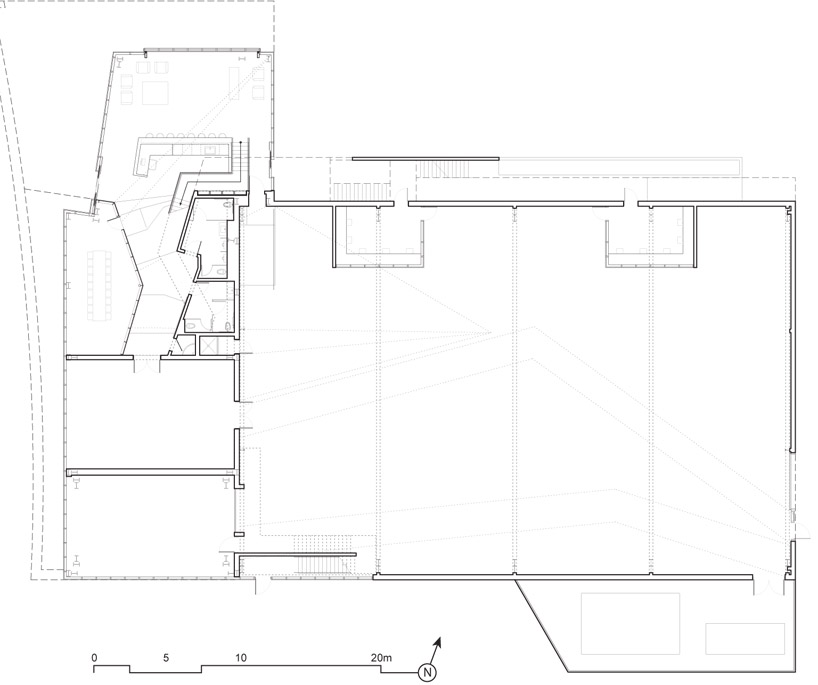 floor plan / level 0
floor plan / level 0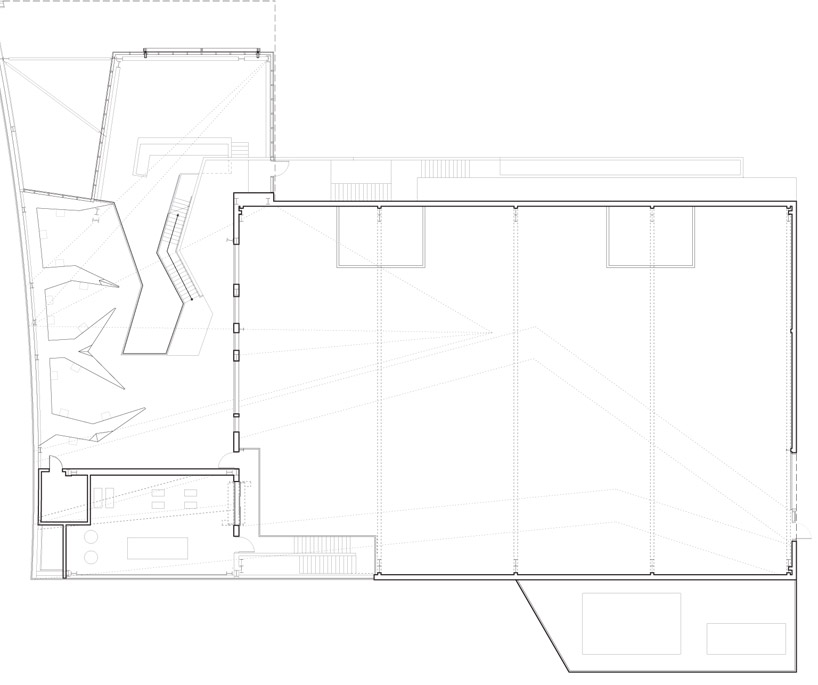 floor plan / level 1
floor plan / level 1 section
section section
section section
section section
section section
section section
section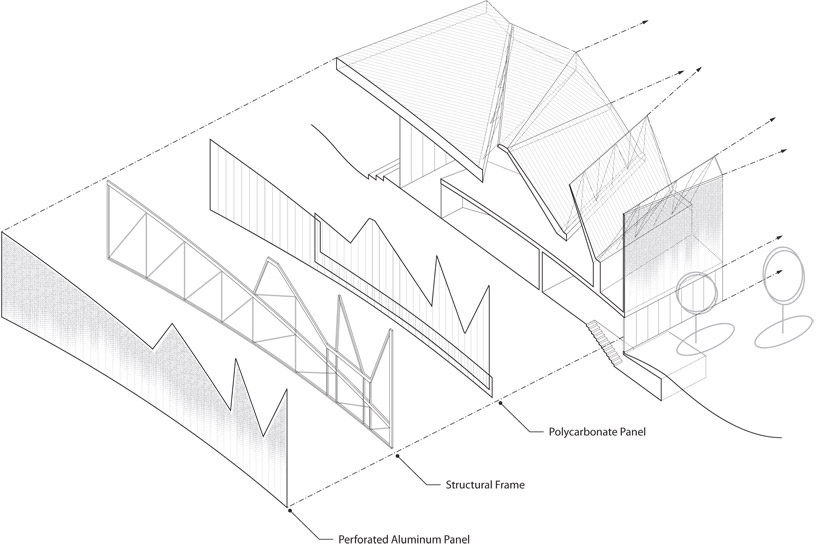 exploded axonometric
exploded axonometric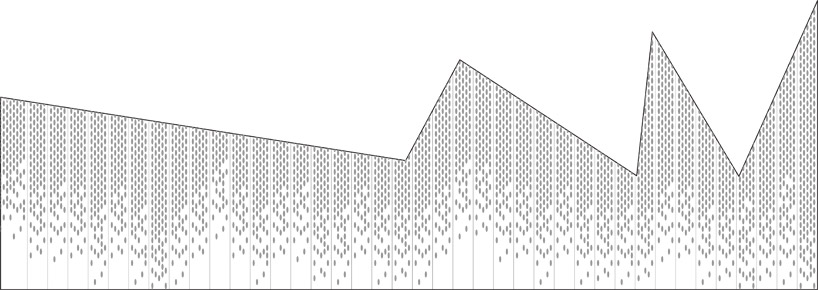 facade
facade unfolded skin
unfolded skin concept transform
concept transform